search properties
Form submitted successfully!
You are missing required fields.
Dynamic Error Description
There was an error processing this form.
Vista, CA 92084
$975,000
2273
sqft2
Baths4
Beds Fantastic opportunity! 4-bedroom 2 bath home on existing tree lined, acre sized lot. This is a large, flat lot with plenty of room for additional structures. Seller recommends that buyer checks with building department for additional square footage information. Rare find. Call listing agent to set up showing.
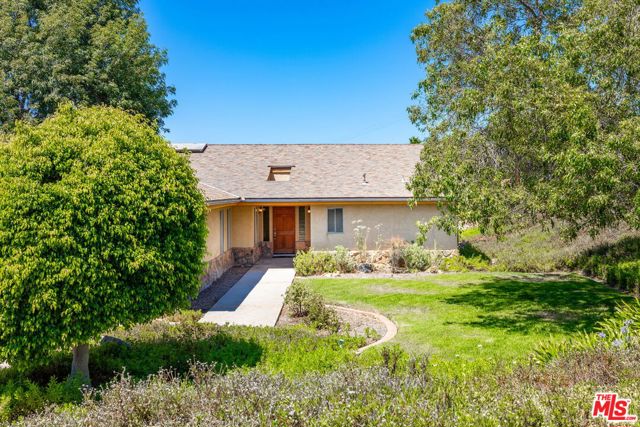
Rancho Cucamonga, CA 91730
1322
sqft2
Baths2
Beds The prestigious, gated Vintner’s Grove community has been described by the builder William Lyon Homes as “comfort, convenience and carefree living”. The builder also highlighted the fact that it is “perfectly situated in the heart of Rancho Cucamonga, Canela offers a perfect combination of benefits: Home ownership along with freedom from maintenance. Situated in the desirable Vintner’s Grove community, this beautifully maintained end-unit condo blends comfort, style, and convenience. The main living area, located on a single level above the attached two-car garage, showcases an open floor plan with a spacious kitchen featuring Caesarstone counters, a large island, and ample pantry storage. The kitchen flows seamlessly to the dining and living areas, which include a fireplace and access to a private balcony. Updated flooring runs throughout, and a dedicated laundry room adds everyday convenience. Resort-style community amenities include a pool, spa, children’s playground, outdoor fireplace, barbecues, picnic areas, and park-like spaces. Ideally located near shopping, dining, and major freeways the property also benefits from a luxury apartment development being built next door—an addition expected to enhance the area’s appeal and long-term value.
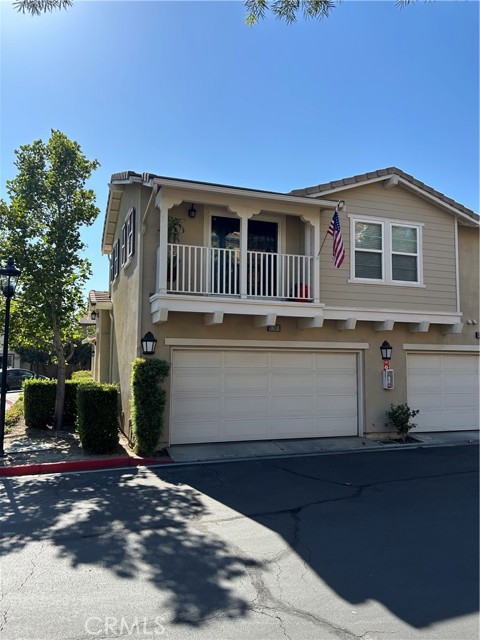
Pasadena, CA 91106
1238
sqft3
Baths2
Beds Updated Charming Townhome Style Condo Located in the Desirable Madison Heights Neighborhood. This Move-in Ready Home with New Roof (On Going), Situated in a Beautiful Tree-lined Street with Proximity of Park; Trader Joes, Whole food; Old-Town & Lake Restaurants; Metro Station and Easy Access to Freeways. An Open Floor Plan with Lovely Living, Bright Dining, Cozy Patio, Elegant Fireplace and a Powder Room. Kitchen with Granite Counter Top, Refrigerator; Built-in Microwave, Dishwasher & Bay Window. Stairs Down to Study with Built-in Cabinet, Storage and 2-Car Garage. Upstairs Consists 2 Spacious En-suite Bedrooms. Laundry Closet and Tankless Water Heater. This is a Rare Find Home to Enjoy the Pasadena Lifestyle.
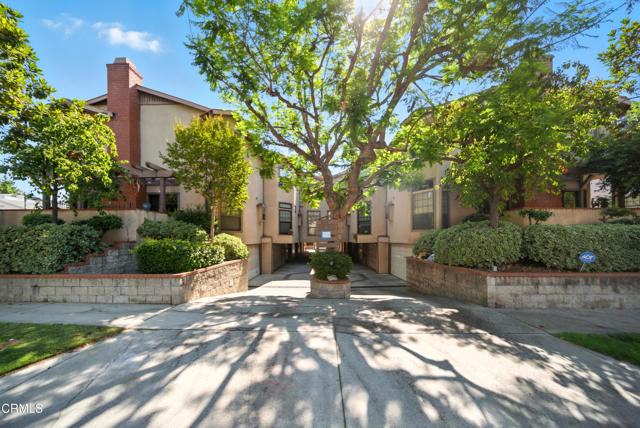
Corona, CA 92882
2405
sqft3
Baths4
Beds Pool Party, anyone? This property is an entertainer's delight. You enter the home through a beautiful entry door into a dramatic living room with floor-to-ceiling custom curtains, a stunning dining area with engineered wood floors, and a main floor bedroom and a full bathroom. Straight ahead is the kitchen which boasts slate floors and granite countertops. The custom range and microwave will make everyone eager to show off their culinary skills. A cozy breakfast nook completes the spacious kitchen. The adjoining family room makes it easy to enjoy your company while you prepare meals and entertain in an open atmosphere. A single French door invites you into the backyard, which boasts the most amazing saltwater swimming pool that is a must-have. It is safe for kids of all ages and has different levels of seating. You can take a walk inside the entire pool if you so choose. On a hot day, just put the umbrellas in the stands provided inside the pool. The outside area also has a fire pit, a BBQ island, and a bar. The second floor has 3 bedrooms and a bonus room, which serves as a theatre room. The master bathroom is a renovated masterpiece, complete with a chandelier. All bathrooms have been tastefully upgraded. This home is in a very sought-after and desirable area.
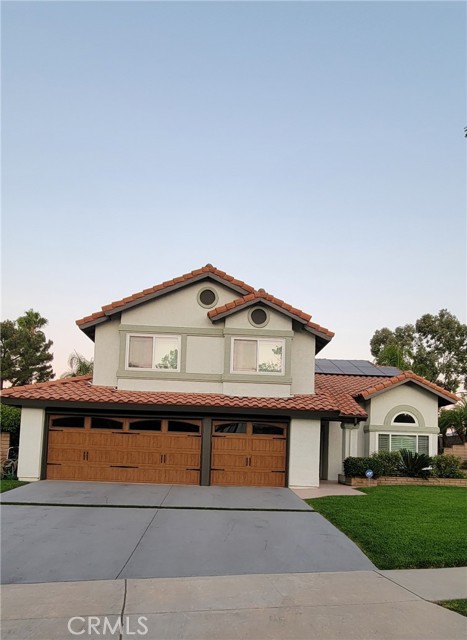
Paradise, CA 95969
1620
sqft2
Baths3
Beds 2 BEDROOMS, 2 BATHROOMS AND A DEN WITH THE OPTION TO CONVERT TO A THIRD BEDROOM. Welcome to 1924 Crandall Way, a home that truly embodies Paradise. Built by well-known and reputable local builder Martin Construction. This stunning home is located off of Pentz Road - just minutes from Oroville Lake while simultaneously only a few minutes from town for your everyday convenience. When you step inside, you will be greeted with a well thought out mud bench with coat hooks and cubbies on the lefthand side. As you walk in you will find the open concept floor plan - an entertainer's dream. Throughout the house you will find LVP (luxury vinyl planking) flooring, tasteful ceiling fans, recessed lighting, and 8 panels of OWNED SOLAR. The jaw-dropping kitchen features a walk-in pantry, knotty alder custom-built cabinets, quartz countertops, and a spacious island. The kitchen is fully equipped with a dishwasher, microwave/hood, a gas range and oven, as well as plenty of cabinets for storage space. The split-bedroom layout provides privacy within the house - the primary suite tucked in the back of the home. The primary suite features dual closets, outdoor access to the backyard, as well as an en-suite bathroom that includes a walk-in closet and walk-in tile shower, complete with a tile bench. The laundry room is located between the primary suite and fully insulated garage. In the other half of the house, you will find the secondary bathroom with a linen closet and shower/tub combination, the second bedroom, and the den. This charming new build is move in ready - be sure to schedule your tour today to see all this home has to offer!
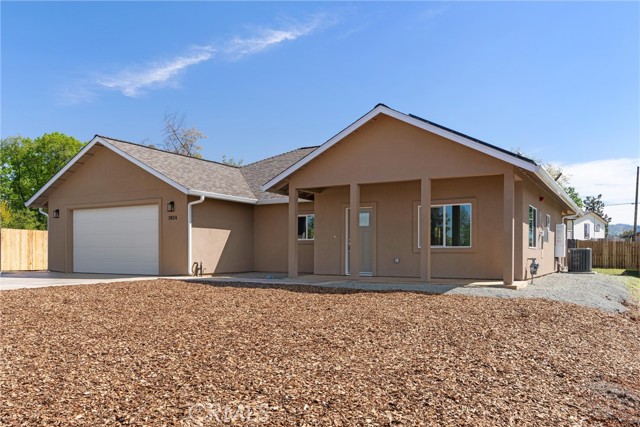
Murrieta, CA 92562
2274
sqft2
Baths4
Beds Welcome to this beautifully maintained 4-bedroom, 2-bathroom home, offering 2,274 sq. ft. of comfortable living space on an expansive 11,326 sq. ft. lot. A brick-lined walkway, framed by lush greenery, leads you inside, where natural light fills the spacious open living and dining areas, perfect for entertaining or enjoying family gatherings. The heart of the home is a vibrant and inviting kitchen, featuring striking blue cabinetry that adds a modern pop of color against warm granite countertops and a full backsplash. A large center island with a modern stainless steel sink offers additional prep space and a breakfast bar, making it ideal for both everyday meals and socializing. Stainless steel appliances, including a built-in microwave and gas cooktop, provide both style and functionality, while abundant cabinetry ensures ample storage. The open layout seamlessly connects the kitchen to the family room and dining area, where a cozy tiled fireplace invites relaxation. You’ll also find a versatile den, perfect for a home office or creative space. The primary suite offers a peaceful retreat with a remodeled, spa-like bathroom, complete with a dual-sink vanity, a walk-in tiled shower, and a generous walk-in closet. Three additional bedrooms share a full bathroom with dual sinks, and a well-appointed laundry room with built-in cabinetry adds everyday convenience. Recent upgrades include tile flooring throughout, a water heater, and an AC unit. Step outside to the oversized backyard, designed for both relaxation and entertaining, featuring low-maintenance turf, a covered patio, a built-in BBQ, and multiple seating areas. A 3-car garage offers abundant storage. Conveniently located minutes from the 15 Freeway, top-rated schools, shopping, dining, and all that Murrieta has to offer, this home is move-in ready and full of style. Don’t miss the opportunity to make this stunning property your own! Schedule your private showing today!
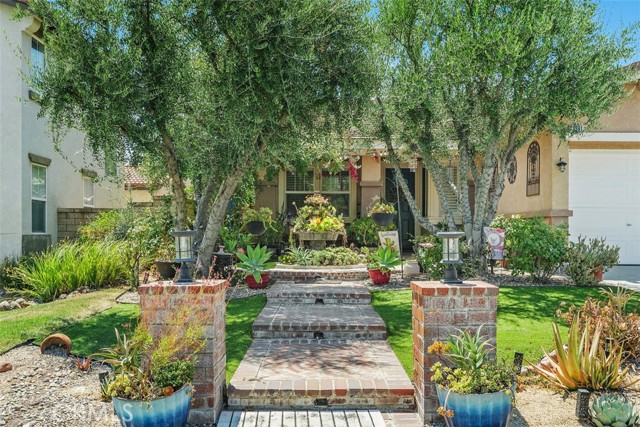
Templeton, CA 93465
4155
sqft4
Baths3
Beds Located within the exclusive guard-gated community of Santa Ysabel Ranch, this brand-new single-level residence offers a rare combination of luxury, privacy, and the Central Coast lifestyle. Residents enjoy unmatched amenities including 24-hour security, tennis and pickleball courts, and miles of scenic walking trails. Spanning approximately 4,155 square feet, the thoughtfully designed floor plan features three bedrooms, a dedicated office, three and a half bathrooms, a three-car garage and approved plans for an ADU. The landscaped front yard sets the tone, while the expansive backyard offers endless potential to create your dream outdoor oasis. A grand entry welcomes you into the stunning living room where vaulted ceilings with exposed beams, a gas fireplace, and sliding pocket doors create a seamless indoor to outdoor living experience onto the covered patio complete with its own fireplace for year-round enjoyment. The gourmet kitchen is a showstopper with two oversized islands each with prep sinks, bar seating, a wine fridge, high-end appliances, and designer finishes. A dedicated built-in wine display and bar area elevate the entertaining space, while the spacious walk-in pantry adds function and convenience. The luxurious primary suite features a private patio, a spa-inspired bathroom with dual sinks, a freestanding soaking tub, a custom-tiled shower, and a generous walk-in closet. The family room, connected through the double-sided living room fireplace, offers additional gathering space with comfort and style. Showcasing exceptional craftsmanship, designer finishes, and unmatched privacy, this home is an extraordinary opportunity to own in one of Paso Robles’ most coveted communities while still having the freedom to design your ultimate backyard retreat.
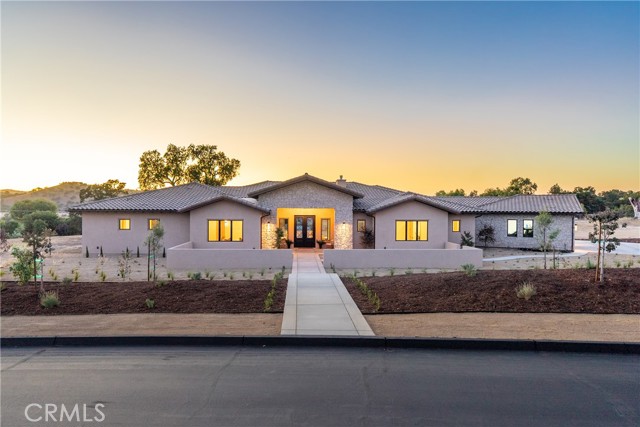
Bakersfield, CA 93306
1997
sqft2
Baths4
Beds Beautiful Home in the Gated Tuscany Community! Welcome to this beautiful 4-bedroom, 2-bathroom home with a 2-car garage, located in the desirable Tuscany neighborhood. Step inside to find a formal dining room illuminated by an elegant chandelier, and an open-concept great room complete with a fireplace perfect for entertaining or relaxing evenings at home. This lovely kitchen boasts abundant cabinet space, a pantry, and a breakfast nook. Enjoy the convenience of an indoor laundry room and generously sized bedrooms. The fourth bedroom, currently used as an office, features double doors and a closet, offering flexibility to suit your needs. The primary suite includes private access to the backyard, a full bathroom with dual sinks, a walk-in closet, and two additional closets for ample storage. Step outside to the expansive backyard ready for your personal touch and perfect for adding a pool or creating your dream outdoor retreat.
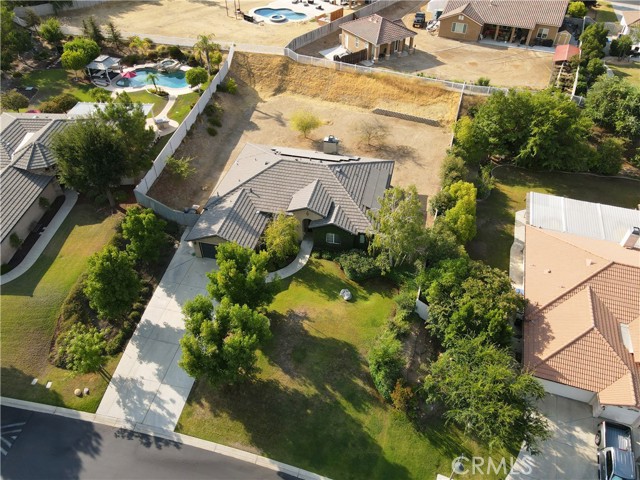
Palm Springs, CA 92264
1405
sqft2
Baths2
Beds Welcome to Villa Alegria, in the South of Palm Springs. Known to some as 'Hotel California' because, it would seem, it is loved so much by it's occupants, that they never leave! 2 bed/2 bth, Step into your own private sanctuary! Private central patio- covered atrium entry with slider door access from every room. Polished concrete floors, vaulted ceiling with beams in the living room. Mountain views. Close (but, not too close) to the community pool and trail heads. Complex is only 39 units and extremely quiet. Conveniently located to the shops of Smoketree Village. One covered parking pace with plenty of guest parking. HOA includes water, cable and internet. Perfect to own as income/long-term rental property, or as full time residence. Must see to appreciate.
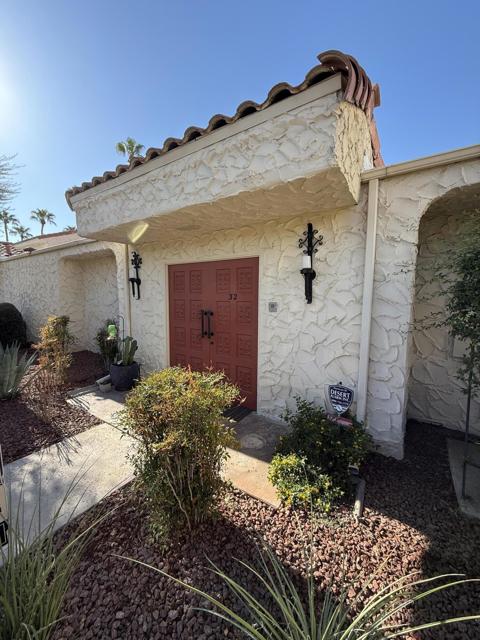
Page 0 of 0

