search properties
Form submitted successfully!
You are missing required fields.
Dynamic Error Description
There was an error processing this form.
Arcadia, CA 91007
$5,880,000
8910
sqft8
Baths7
Beds Arcadia Signature Estate|Modern Design × Ultimate Luxury × Fully Renovated Nestled in the heart of Arcadia’s most coveted neighborhood, this stunning modern estate sits on an expansive 24,873 sq.ft. lot and has been meticulously upgraded with nearly $1.5 million in renovations. Blending architectural elegance with everyday functionality, this home redefines luxury living. The main residence includes 6764 SF living space and 1270 SF basement features a sophisticated white-toned interior palette, offering timeless elegance with a modern twist. The thoughtfully designed layout includes a private formal sitting room, an open-concept living area, a dedicated formal dining room, and a cozy breakfast nook. The chef’s kitchen is equipped with top-of-the-line appliances, a rare double-island configuration, and flows seamlessly into the spacious family room. A separate wok kitchen provides added convenience for gourmet cooking. The home offers four generously sized en-suite bedrooms, each with its own private bathroom and abundant natural light. The luxurious primary suite boasts a spa-inspired bathroom with a walk-in closet and a steam shower, evoking the comfort and elegance of a five-star hotel. The sunken basement is an entertainer’s dream, featuring a climate-controlled wine cellar with storage for over 1,000 bottles, and a state-of-the-art home theater perfect for family movie nights. The newly transformed backyard is equally breathtaking — a custom-built 50-foot heated pool with a cascading waterfall, a modern-style Jacuzzi spa, and a sunken outdoor lounge area that can accommodate up to 40 guests. An outdoor cinema system completes this private resort-like retreat, ideal for hosting unforgettable gatherings under the stars. A Permitted 876SF 2B2B ADU laying by the end of back yard. which potentially can has its Separate Address and Utility Meters This is more than just a home — it’s a lifestyle statement. Schedule your private showing today and experience one of Arcadia’s most refined and luxurious modern estates.
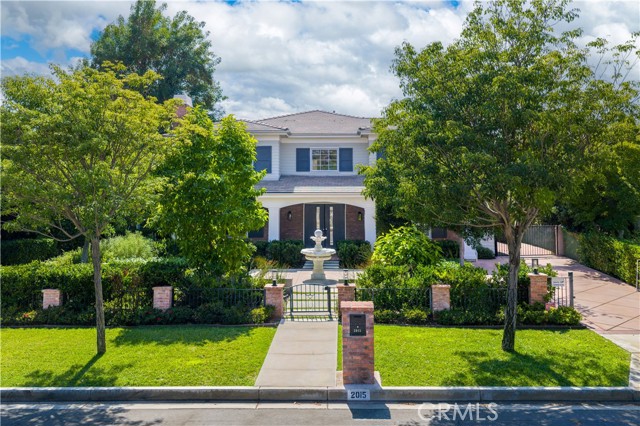
Walnut Creek, CA 94598
1450
sqft2
Baths3
Beds Fully Remodeled Ranch w/ Owned Solar & ADU Potential in Prime Walnut Creek! Welcome to 430 Marshall Drive, a beautifully remodeled, single-story ranch in one of Walnut Creeks most desirable neighborhoods with top-rated schools. This spacious 3-bedroom + den, 2- bathroom home offers 1,450 square feet of light-filled living space on a 9,800 square-foot lot. Enjoy a bright, open floor plan with recessed lighting, new wide-plank floors, and designer finishes. The chefs kitchen features new stainless steel appliances, sleek cabinetry, and ample counter space. The private backyard oasis boasts a spacious deck, mature landscaping, and room for entertaining, a pool, or an ADU. Owned solar provides year-round energy savings. Walk to hiking trails, Indian Valley Elementary school, and the swim club. Minutes to Broadway Plaza, downtown Walnut Creek, BART, I-680, SR 24, and John Muir Hospital. This home truly has it all, combining modern upgrades, eco-friendly living, and an unbeatable location, move in and start living your Walnut Creek dream!

Santa Monica, CA 90404
840
sqft1
Baths1
Beds Bright, Spacious & Beautifully Remodeled in Prime Santa Monica. Set in the coveted Sunset Park neighborhood, just minutes from Santa Monica's world-famous beaches, trendy restaurants, and vibrant farmers markets, this stunningly remodeled oversized 1-bedroom is the perfect blend of modern comfort and coastal charm. This clean and airy ground-floor corner unit features French white oak floors throughout, abundant natural light, and plenty of room for a home office. The kitchen is a design lover's dream with an organic tile backsplash, new cabinetry, floating shelves, crisp white appliances, and warm butcher block countertops. Every detail feels thoughtfully curated, from the brand-new black dual-pane windows and recessed lighting to artisan light fixtures, brass finishes, and a gorgeous full bath with bronze-print wallpaper, walnut vanity, and brass accents. The spacious master bedroom offers excellent closets, while the in-unit laundry area still leaves room for extra storage. Outside, a shared lower patio features a redwood deck with lounge and dining spaces, tucked behind lush greenery for privacy. Enjoy Santa Monica living at its best fresh ocean breezes, an unbeatable location, and a home that's as stylish as it is comfortable. EV Car charging at covered carport parking spot. TIC sale, call for Lender referrals.
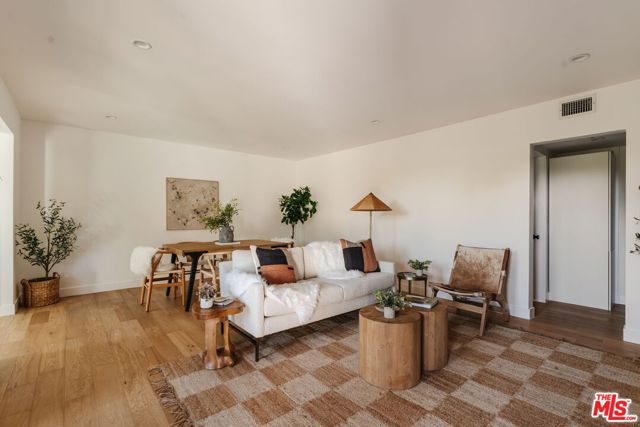
West Hollywood, CA 90069
1591
sqft2
Baths2
Beds This tastefully updated 2-bedroom, 2-bathroom condo in prime West Hollywood offers the ideal blend of luxury, comfort, and location. The spacious layout features a modern chef's kitchen, beautifully updated bathrooms, newly installed windows and stylish finishes throughout. Expansive living and dining areas offer the perfect setting for both relaxing and entertaining, while two generously sized bedrooms include a serene primary suite with a huge walk-in closet plus additional closets for extra storage, and a spa inspired bath. Additional highlights include: 2 side-by-side parking spaces, secure gated entry, and access to resort-style amenities such as a pool, sauna, and recreation room. Situated in the heart of the Norma Triangle, one of LA's most walkable and sought-after neighborhoods. This turnkey residence is moments from world-class shopping, dining, nightlife, and everything West Hollywood and Beverly Hills have to offer.
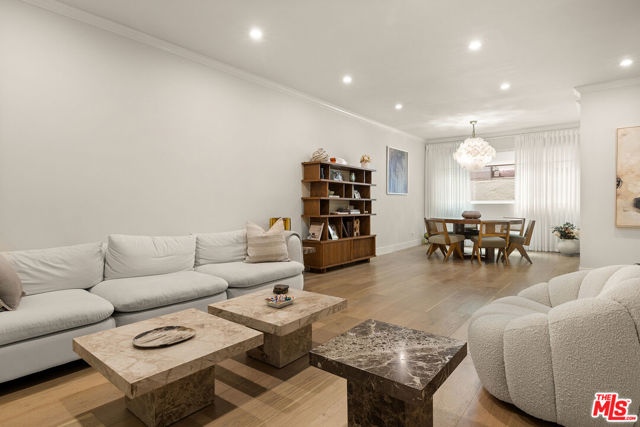
Indio, CA 92201
2061
sqft4
Baths4
Beds Welcome to Avocado Ct in the gated community of Las Brisas North. This 4-bedroom, 3-bathroom home presents a rare opportunity to build equity and is customizable to your vision. The primary bedroom offers privacy and convenience with its own wing, walk in closet and sliding door to the outdoor patio. The well-designed floor plan separates formal dining and living areas, a separated casita with full bathroom and a kitchen with breakfast bar, creating a great layout for entertainment. Situated on a generous lot, the property offers ample space for a future pool, landscaped gardens, and has gated extra parking. With a low HOA fee and a prime location just off Madison Street and Highway 111, you'll enjoy convenient access to all areas of the Coachella Valley. An ideal choice for buyers seeking a well-located home with both current comfort and future potential.
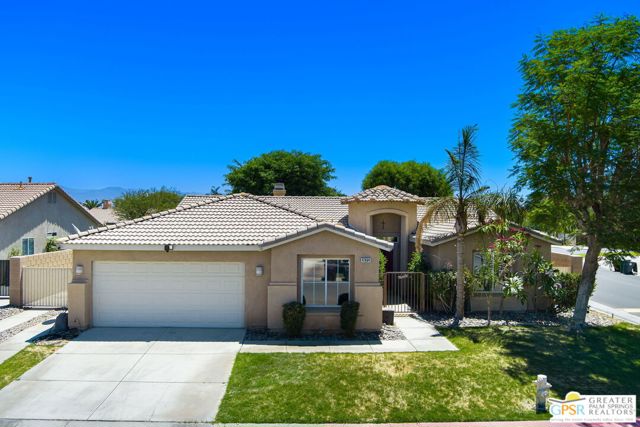
Studio City, CA 91604
2140
sqft3
Baths3
Beds Nestled in the hills above Fryman Canyon, this 3BD/3BA Mid-Century home in Studio City is a timeless architectural gem. Originally designed by David Freedman AIA, the residence has been thoughtfully reimagined with elegant finishes, an airy open layout, and effortless indoor-outdoor flow. Upon entry, you're welcomed into an expansive living room featuring fluted accent walls, a sleek fireplace, and a striking atrium that infuses the space with natural light. The living area connects to the formal dining room, where sliding glass doors in both spaces open to the expansive backyard, perfect for entertaining. Built for a chef, the gourmet kitchen is appointed with high-end Thermador appliances, sparkling countertops, bar seating, and abundant cabinetry. The primary suite serves as a tranquil retreat, complete with a walk-in closet, additional built-ins, and direct access to the backyard. The en-suite bath features dual floating vanities and a luxurious walk-in shower with a custom, built-in bench. Two additional bedrooms, one with an en-suite bath are ideally situated near the primary, each filled with natural light and offering ample storage. Outside, enjoy a lush grass lawn, hillside vistas, and a built-in barbecue, ideal for dining al fresco. Located moments from Fryman Canyon's scenic trails and the highly acclaimed Carpenter Community Charter School, this home offers the perfect balance of comfort, elevated living, and utmost convenience.
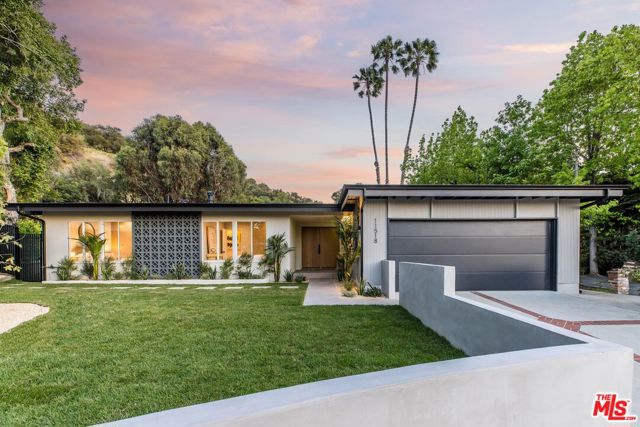
Daly City, CA 94015
1550
sqft2
Baths3
Beds Exceptional home in highly sought after Westlake Olympic neighborhood. Beautifully appointed home with open floorplan concept and abundant sunlight throughout. Enter into a spacious living room with a panoramic window with great natural light for a bright and light space, a wood burning fireplace with beautiful wood mantel and crown molding. Large dining room with plenty of room to entertain. Remodeled kitchen featuring designer colors, solid surface counters, white cabinets and stainless appliances. The generously oversized upstairs bedrooms with large windows share a nicely renovated bath with dual sinks, matching cabinetry and separate mirrors. Downstairs bedroom and bath(fully permitted) is spacious and very versatile (guest room, office, in-law quarters). Whole house has custom paint, wide plank flooring, crown molding, custom automatic shades and updated lighting. Newly installed front and backyard with fresh sod, beautiful flowers, new retaining wall and automatic sprinklers (10/24) Attic storage area & new insulation (2/24) Roof (2015) Hot Water Heater (2021) New furnace/ducting (2019) New Sewer lateral (2019) Lower level permitted (2019) Located near coastal trails, beaches, major highways, BART, Westlake shopping center, Olympic club and only form San Francisco Zoo.
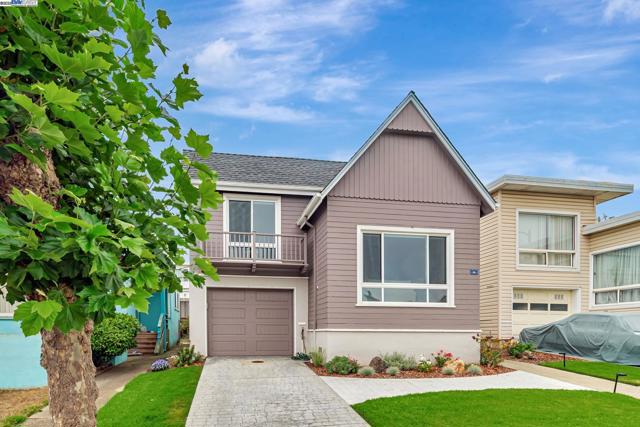
Whittier, CA 90603
1225
sqft2
Baths3
Beds Look no further!! This beautiful, single-story home located in a desirable East Whittier neighborhood is a MUST-SEE!! Situated on a beautiful tree-lined street, this charming 3 bedroom, 2 bathroom home features approximately 1,225 sq. ft of living space and a spacious lot size of 5,950 sq. ft. As you approach, the welcoming front porch beckons you inside, where you'll find an ample-spaced and bright living room with sliding glass doors leading outside. The gorgeous, remodeled kitchen is a chef's dream, with granite countertops, mosaic glass backsplash, stainless steel appliances and maple wood cabinetry. The kitchen opens up to an adjacent dining area offering space for casual or formal dining. All bedrooms are spacious, including the primary bedroom, which has an attached bathroom with a walk-in shower. Both bathrooms are completely remodeled with granite countertops and maple wood cabinetry. Finally, step outside to your private and spacious backyard, complete with a sparkling saltwater pool and spa, large covered patio, and an outdoor kitchen—perfect for outdoor entertaining, play, or relaxation! No expense has been spared with this home, which has been impeccably maintained. Features include solar (paid off), central A/C and heating, copper plumbing, wood flooring, double-paned windows, plantation shutters, whole house attic fan, upgraded 200 amp electrical panel, RV parking and an attached 2-car garage. This home is truly move-in ready! Desirably located in the award-winning La Serna High School district and conveniently located near Whittwood Towne Center, Starbucks, Trader Joes, Sprouts, Ralphs, outstanding schools, restaurants and parks, this peaceful and welcoming neighborhood offers a sense of close community that is often hard to find. Don't miss out on the opportunity to make this house your home and experience all that this charming property has to offer. WON'T LAST!!
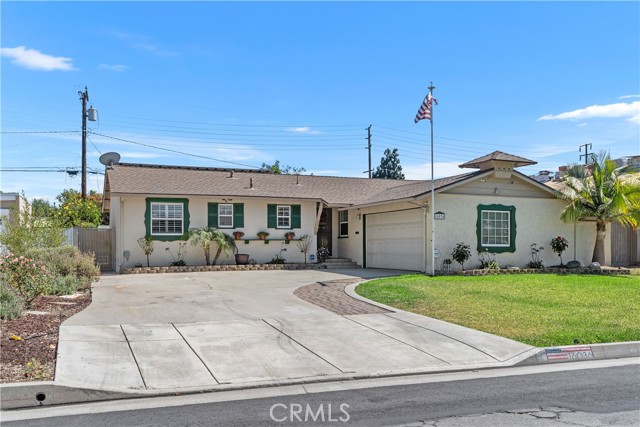
Lake Elsinore, CA 92530
2064
sqft2
Baths3
Beds 4146 Lovitt Circle is a lovely Spanish style single story home nestled in the highly desirable community of Alberhill Ranch. It is located in a cul-de-sac and has been newly painted and the stucco refreshed. This turnkey home features 3 bedrooms, a bonus room and 2 bathrooms as well as a new A/C unit. Amenities include a large foyer, 2 full bathrooms, 2 guest rooms, a bonus room that can easily be transformed into a den, office, dining room, or 4th bedroom. The open concept kitchen boasts abundant cabinets, granite countertops, walk-in pantry and dining space that all open to the great room. A generous-sized primary bedroom with ensuite bathroom offers dual sinks, separate tub and shower, toilet room, as well as a walk-in closet and is conveniently located near the laundry room. This home has a wider driveway and ample street parking, cement walkways front and back and a larger garage. The above ground Jacuzzi spa and totally private serene backyard space completes this special home. Alberhill Ranch is a privately run HOA Community that offers several parks, including its own Swim Club with a junior Olympic pool as well as a kiddie pool, water park, and clubhouse. Nearby is a large Alberhill Community Park and Alberhill Hill Elementary School which is conveniently located within the community and within walking distance of the home.
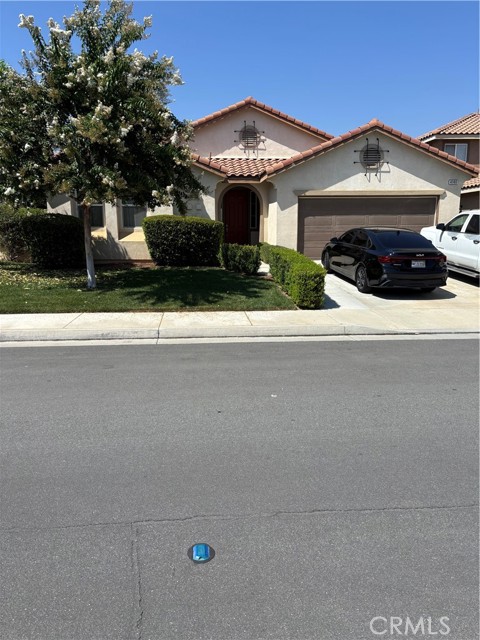
Page 0 of 0

