search properties
Form submitted successfully!
You are missing required fields.
Dynamic Error Description
There was an error processing this form.
Irvine, CA 92618
$1,288,000
2147
sqft4
Baths3
Beds Welcome to 126 Sash, the best value condominium featuring one of the most sought after floor plans in Irvine’s vibrant Great Park community. This contemporary tri-level home blends modern design with functional living, offering approximately 2,147 sq ft with 3 bedrooms and 3.5 bathrooms. The spacious open concept kitchen and living area is perfect for entertaining, highlighted by a large quartz island and smart stainless steel appliances. Enjoy indoor-outdoor living with a generous balcony off the living space, ideal for relaxing or entertaining. A private first floor bedroom with en-suite bath is perfect for guests or multigenerational living, while the third level features the primary suite with walk-in closet, oversized shower and a soaking tub. A secondary bedroom with full bath, and a convenient laundry room complete the upper floor. Additional upgrades include whole-home water filtration, a Ring security system, custom top- down bottom-up cellular shades, and leased solar panels for added efficiency. Enjoy resort-style amenities including a park, pools, fire-pit and a BBQ area— all with only one low HOA dues and access to award winning Irvine Unified schools, including Portola High School and Solis Park K-8. Don’t miss this rare opportunity to own a stunning modern home in one of Irvine’s most desirable communities.
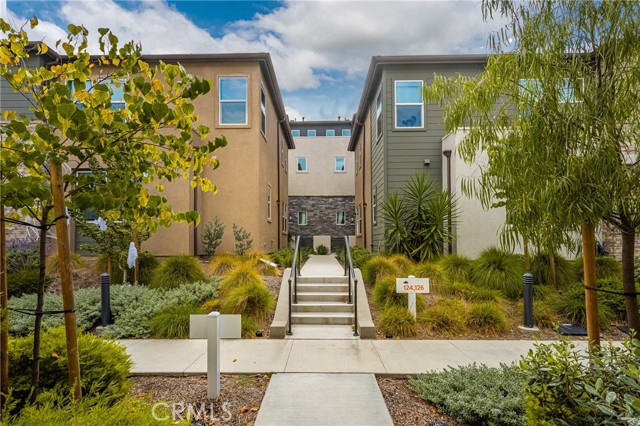
La Quinta, CA 92253
1562
sqft2
Baths2
Beds Picture perfect with a stunning quiet interior location. This two bedroom, two bath elevated end unit offers a rare and intimate private oversized landscaped patio with mountain views and walking distance to the pool with direct access and views to luscious greenbelts and pools. Laguna De La Paz features a 7 acre lake with community clubhouse, exercise room, Tennis courts, 15 pools, spas, Pickleball courts, walking paths, and 24 hour gated security. Light and bright living room, dining and a eat in kitchen. Attached 2 car garage with additional guest 2 car parking on your own driveway. Enjoy moving in with nothing to do, or upgrade to your own desires. Close to shopping, dining and entertainment. Enjoy life! Right here and Right now!
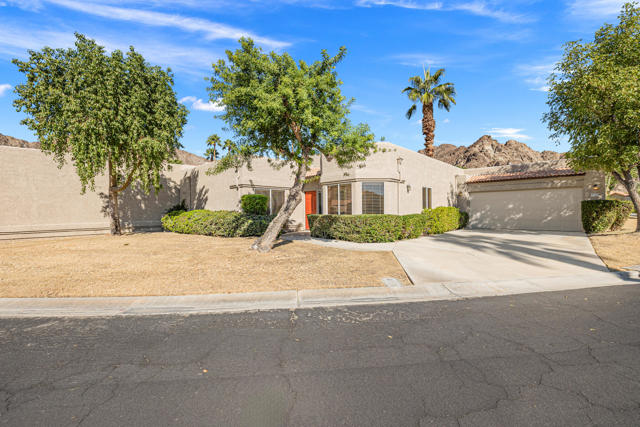
Mission Hills (San Fernando), CA 91345
3000
sqft7
Baths7
Beds 9959, 9961 & 9963 Wisner Ave. A rare opportunity to own a fully renovated multi-family property in a prime neighborhood, featuring three separate units on one lot ideal for investors, extended & multi generational families, or owner-occupiers seeking rental income. 9959 Wisner Ave (Main House) is a comfortable 3-bedroom, 3-bathroom residence with modern upgrades, open layout, and comfortable living areas. 9963 Wisner Ave (New Construction): A beautifully built, two-story home offering 3 bedrooms and 3 bathrooms, perfect for a second family or high-market rental. 9961 Wisner Ave (Junior ADU) a converted garage studio featuring a private entrance, one bedroom, one bathroom, kitchenette, laundry hookups, and efficient layout. The entire property has been fully renovated, including a paid-off solar system, providing long-term energy savings. With ample parking and located in a cozy, established neighborhood, this is a turnkey investment with strong income potential.
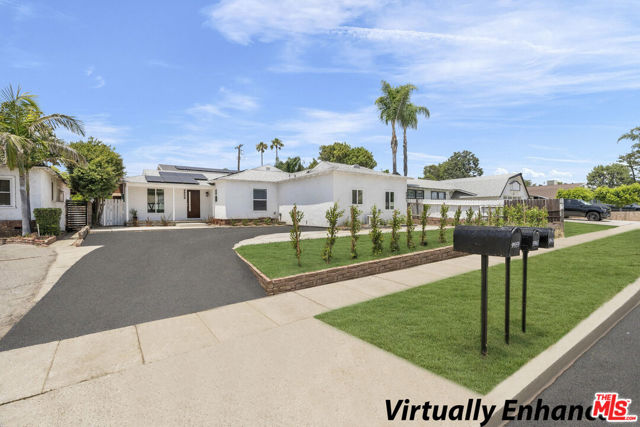
Murrieta, CA 92563
2099
sqft3
Baths3
Beds Experience Unparalleled freedom in this 4 Bedroom, 2.5 Bath Home—A True Model of Modern Living! Nestled within a highly coveted community, this exquisite residence seamlessly combines sophistication, comfort, and functionality. The very friendly 2 story floor plan is welcoming throughout the main living areas, creating a warm and inviting atmosphere perfect for both entertaining guests and everyday living. The spacious kitchen flows seamlessly into the spacious family room. Here, the windows bathe the space in natural light providing a warmth and ambiance, making this area ideal for relaxing or hosting gatherings. Retreat to the primary suite featuring dual walk in closets, a beautifully appointed ensuite bathroom with dual sinks and jacuzzi tub perfect for tranquil mornings or evening unwinding. Additional bedrooms are generously sized, providing comfort and privacy for family and guests alike. Upgraded for comfort and style: enjoy separate-floor A/C & heating control, a whole-home reverse-osmosis water system, new electric water heater and stunning front & back yards featuring an Alumawood patio cover and built-in fire-pit for ultimate outdoor living.” Enjoy walks through the community making your way to the community park for enjoyable family memories. Also enjoy the refreshing community pool. Don’t miss your chance to own this beautiful house and the exceptional community amenities.
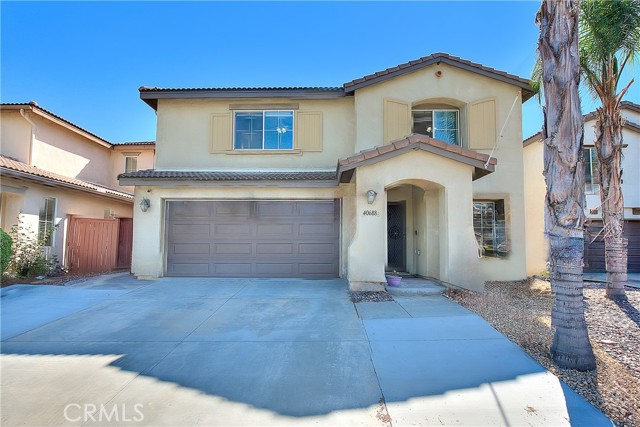
Chino Hills, CA 91709
2025
sqft3
Baths4
Beds Chino Hills – Oak Village-Located in one of the most desired communities, this beautifully updated home offers a perfect blend of style, comfort, and efficiency. The interior features fresh paint with smooth skim-coated walls, luxury engineered wood flooring with QuietWalk underlayment, and new stair carpet. Enjoy the open feel of vaulted ceilings in living room and every bedrooms and modern light fixtures throughout. The kitchen and bathrooms are tastefully upgraded with contemporary finishes. Additional upgrades include partial updated roof underlayment, 20+ solar panels with battery system, new electrical panel, EV charger, and newer water heater & furnace (2019). Spacious 3-car garage, with one bay converted into storage and convenient side yard access. The backyard offers no rear neighbors and a beautiful view, plus a primary suite balcony overlooking the patio below. Conveniently located near I-71/I-60, Costco, Sam’s Club, Trader Joe’s, and 99 Ranch Market. Top-rated schools: Oakridge Elementary, Townsend Junior High, and Chino Hills High. No HOA and low tax rate!
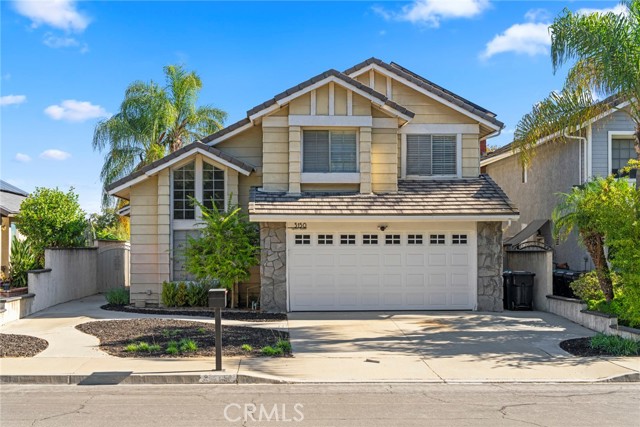
Indio, CA 92203
1257
sqft2
Baths2
Beds Welcome to this charming and freshly updated Canterra floor plan offering 1,257 sq. ft. of comfortable living space, ideally situated with a panoramic mountain view in Sun City Shadow Hills. The inviting great room features tile flooring, two large windows, and a sliding glass door that fills the space with natural light and provides easy access to the backyard. The kitchen showcases updated appliances with a newer refrigerator, dishwasher and microwave, granite countertops, and abundant cabinetry with room for a cozy breakfast nook. A separate laundry room adds everyday convenience. The AC was recently replaced in 2023 and heating system updated in 2024. The primary suite offers luxury vinyl tile, a large picture window overlooking the backyard and mountain views, a walk-in closet, and an ensuite bathroom with dual vanities and a shower stall. The guest bedroom, also with LVT flooring, is located near a full bath with a shower-over-tub combination perfect for visitors. The garage has been updated with insulated garage doors and built-in storage. Step outside to enjoy a spacious backyard featuring a covered patio, extended concrete area ideal for outdoor seating, and low maintenance desert landscaping. This beautiful move-in ready home was painted inside and out in the last 12 months. Sun City Shadow Hills is an active 55+ community offering resort-style amenities, including two clubhouses, championship golf courses, fitness centers, pools and spas, pickleball and tennis courts, and a variety of social clubs and activities designed for every interest. Enjoy the perfect blend of recreation, relaxation, and connection in this vibrant desert community. Don't miss the opportunity to make this inviting Canterra yours!
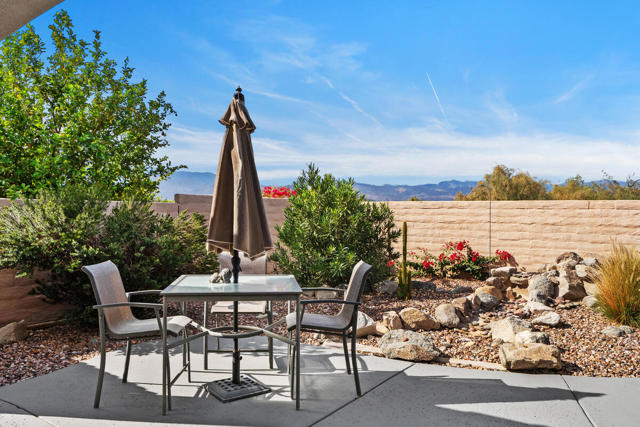
Lakewood, CA 90713
1618
sqft2
Baths3
Beds Home for the holidays! Enjoy the season in this charming 3-bedroom, 2-bathroom single-story home situated on a spacious corner lot. The upgraded kitchen features ample counter and cabinet space with enhanced countertops, and a stylish designer backsplash, making it perfect for lively meals and entertaining guests. The primary suite offers a peaceful retreat, complemented by two additional bedrooms for versatile living options. The dedicated laundry area adds convenience, while the backyard provides ample space for entertaining, relaxing, or gardening. The large gated side yard can accommodate an additional vehicle and/or a smaller RV. With solar panels installed, you will save on your utility bills. You'll love being just a short stroll away from Del Valle Park, which hosts summer concerts, youth programs, and year-round community events. With top-rated schools, shopping, and dining all within walking distance, this home offers everything you need for comfortable California living.
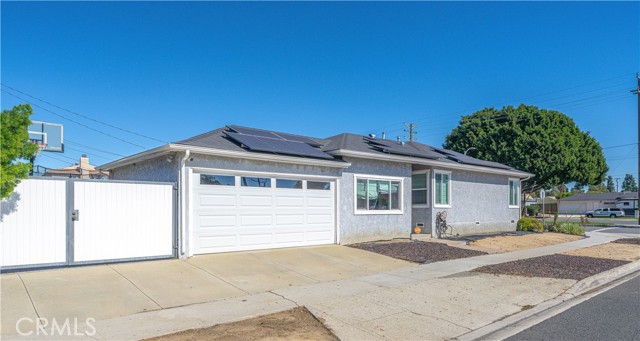
Ladera Ranch, CA 92694
1449
sqft3
Baths2
Beds Nestled in the desirable community of Ladera Ranch, this beautifully updated 2-bedroom, 3-bath condo offers the perfect blend of modern living and convenience. Situated just a short walk from Oso Grande Elementary, the recently renovated water park, multiple local parks, and scenic Paseo walking trail, this home is ideal for those who enjoy both the tranquility of nature and the convenience of community amenities. Step inside and experience an abundance of natural light that fills every corner of this thoughtfully designed home. With custom blinds, recessed lighting, and engineered hardwood floors, the space feels both warm and welcoming. The open-concept layout features a spacious kitchen with sleek granite counters, natural tone shaker cabinetry, stainless steel appliances, and a walk-in pantry—everything you need for easy meal prep and entertaining. The convenient center island adds extra counter space and flows seamlessly into the large family room, where you can relax by the cozy fireplace or step out onto your private balcony to enjoy the fresh air. Upstairs, you’ll find two generously sized en-suite bedrooms, each with plenty of natural light and updated fixtures. The home also boasts a versatile loft area, perfect for a home office or additional living space. The updated powder room is a standout, featuring a new vanity, custom mirror, modern lighting, and new tile flooring. Additional highlights include a 2-car garage with direct access, a first-level mudroom, and plenty of storage space throughout the home. With a prime location in Ladera Ranch and a layout designed for modern living, this home is a must-see! Don’t miss your chance to experience all the charm and convenience at 73 Platinum.
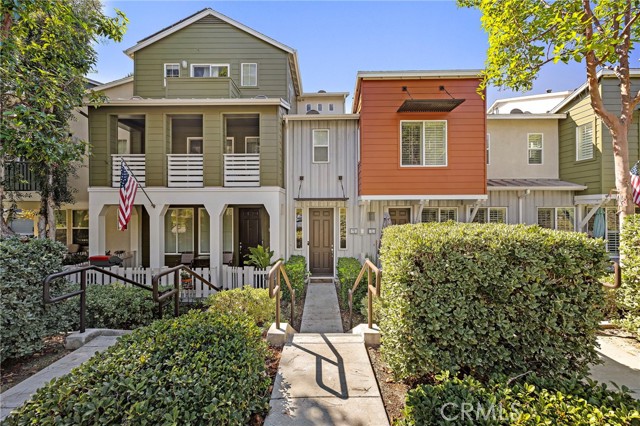
Big Bear, CA 92315
2087
sqft3
Baths4
Beds Welcome to your mountain retreat in the heart of Big Bear Lake! This newer (built in 2016) log-style chalet blends mountain rustic charm with modern comfort in an unbeatable central location--just minutes from forest trails, ski slopes, the lake, shopping, and dining, yet tucked away on a quiet dead-end street with no through traffic. The convenient single-level open floor plan features soaring vaulted ceilings and a spacious great room with a wood-burning stone fireplace--perfect for cozy winter evenings or gathering with friends after a day on the slopes. The beautifully appointed kitchen showcases marble countertops, subway tile backsplash, a large center island, and stainless appliances. High-end finishes and warm wood tones create an inviting mountain-modern atmosphere throughout. With 4 bedrooms and 3 full baths, this home offers ample space for family and guests. Two of the bedrooms open directly onto the expansive back deck, ideal for enjoying the serene forested surroundings and fresh mountain air. Additional highlights include an attached two-car garage, laundry, and easy all-season access with level entry. Whether you're searching for a full-time residence, vacation getaway, or investment property with strong rental potential, this immaculate Big Bear chalet delivers comfort, convenience, and timeless mountain style in one exceptional package.
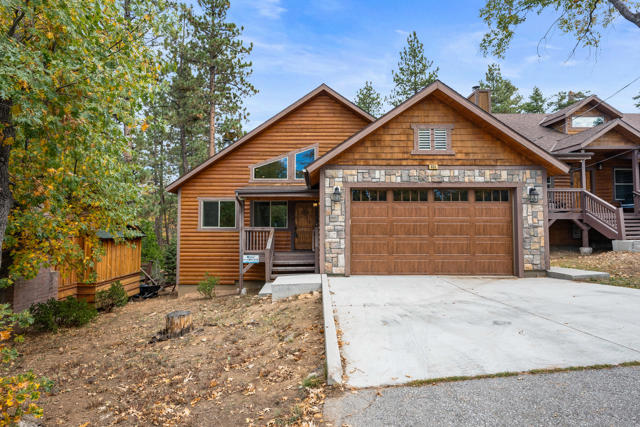
Page 0 of 0

