search properties
Form submitted successfully!
You are missing required fields.
Dynamic Error Description
There was an error processing this form.
La Mirada, CA 90638
$849,999
1200
sqft2
Baths3
Beds Step into your mid-century modern dream! This move-in ready home welcomes you with incredible curb appeal, featuring a pristine manicured lawn, low-maintenance landscaping, and a long, inviting driveway. Step inside to the living room where recessed lighting and fresh interior paint highlight the freshly painted fireplace and stunning, beautiful, vaulted ceilings with exposed wood beams. The large sliding doors flood the space with light while providing seamless access to the backyard. The living room flows effortlessly into the dining area and then into the beautifully remodeled kitchen, featuring freshly painted white cabinets, elegant granite countertops, a stylish white hexagon tile backsplash, and new stainless steel refrigerator and double oven gas range. A practical laundry room with a utility sink and storage cabinets sits just off the kitchen. The home features nicely sized bedrooms, all with new overhead fans, including one bedroom at the front of the home with unique character from an oversized doorway, pocket doors and decorative diagonal wood paneling. The two full bathrooms have been completely remodeled from top to bottom, featuring new tile and matching cabinets with granite countertops for a cohesive, luxurious feel. Outside, you'll find a large, private backyard with a recently painted covered patio, grassy areas, and ornamental trees and shrubs. This home, upgraded with careful attention to detail, also includes a finished garage with ceiling tiles, epoxy flooring, built-in storage, air conditioning, and an insulated door. Other valuable recent upgrades like a new roof, new double-paned windows, new window blinds and curtains, and new interior and exterior light fixtures. Perfectly positioned for both convenience and lifestyle, you're minutes away from award-winning schools, numerous parks, the 5 Freeway, and a shopping center with a gym and movie theater, plus premier local destinations like the La Mirada Golf Course, Splash aquatic center, the La Mirada Theater for the Performing Arts, and Biola University. When you're ready to explore, the beach, Disneyland, and Knott’s Berry Farm are all just a short drive away. Move right in and start enjoying your new home, with the peace of mind that comes from recently issued termite clearance and wide-ranging updates. Come and see this beauty before it is sold!
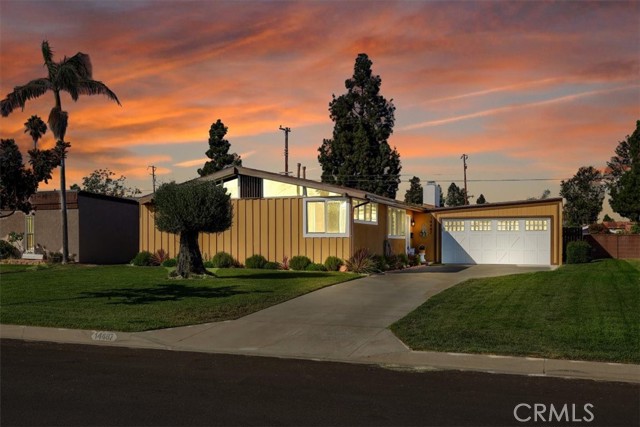
Palm Desert, CA 92211
2209
sqft3
Baths3
Beds Wonderful golf course home with private pool and spa. Highly upgrade, and immaculate. Huge gourmet kitchen with center island, granite slab counters, custom cabinets, breakfast bar, and stainless appliances. Great Room with soaring ceilings and fireplace, opens to large dining room. Open floor plan flows to spacious patio with inviting pebble tech pool and spa, with beautiful views of Avondale golf course. Primary suite with spacious bathroom, two walk in closets, and door that opens onto patio and pool. Guest suite is privately located in separate wing. Third bedroom has been converted to a large office. Oversized two car garage plus separate large golf cart garage. Low HOA dues and IID for much lower electric bills. Golf memberships available to Avondale Golf Club. Beautiful move-in ready home waiting for you to enjoy!
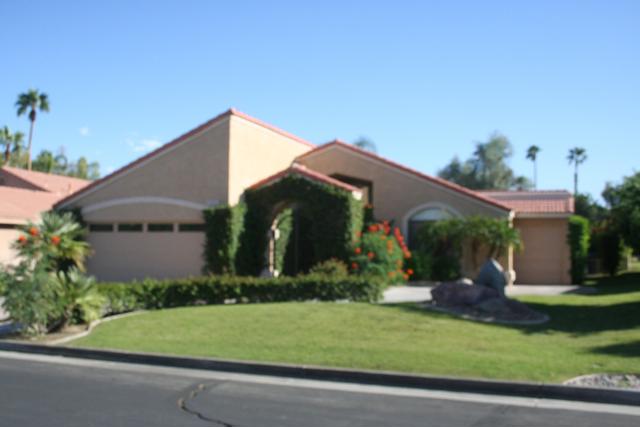
Hesperia, CA 92344
2406
sqft3
Baths4
Beds Welcome to the Belfast Plan at Palo Verde by K. Hovnanian Homes, where modern design meets effortless living. This stunning single-story home offers 4 spacious bedrooms and 3 full baths, including a private Extra Suite, perfect for multigenerational living or hosting guests with comfort and independence. Step inside and be greeted by a breathtaking great room with a soaring cathedral ceiling, filling the space with light and warmth. The Farmhouse-inspired interior selections brings rustic charm and timeless appeal throughout. At the heart of the home, the gourmet kitchen shines with soft-close white cabinets, brushed nickel hardware, Valle Nevado granite counters, a stylish tile backsplash, expansive island, and upgraded stainless-steel appliances—perfect for both everyday meals and entertaining. The Extra Suite offers its own living area and private entrance, ideal for extended family or visitors. Retreat to the luxurious primary suite, featuring dual sinks, a freestanding soaking tub, and an oversized shower for spa-like relaxation. With thoughtful upgrades including quartz countertops, luxury vinyl plank flooring, and elegant tile accents, this Belfast plan home blends comfort, style, and sophistication at every turn. Discover the home that truly has it all, your perfect Palo Verde lifestyle starts here. ***Price subject to change.
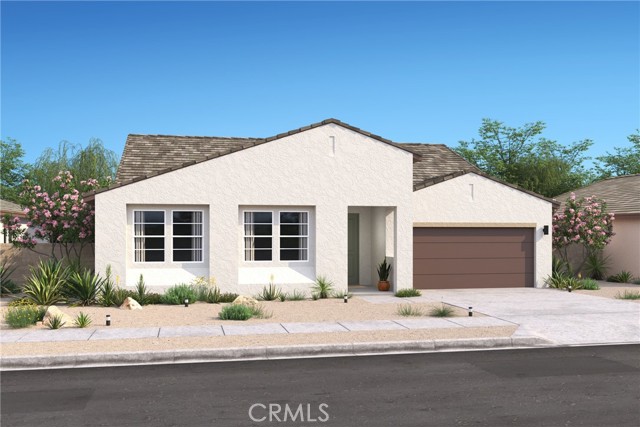
Palm Desert, CA 92260
2578
sqft3
Baths3
Beds Elegant desert living in South Palm Desert's Canyon Cove. Set against the breathtaking backdrop of the Santa Rosa Mountains, This South Palm Desert home combines timeless architecture with modern comfort. Situated on a generous 0.27-acre lot in the desirable Canyon Cove community, this single-level residence blends desert modern elegance with Mid-Century warmth, spanning 2,578 square feet with 3 bedrooms, 3 bathrooms, and a spacious 3-car garage. Inside, vaulted ceilings and expansive windows fill the home with soft natural light, while warm wood floors and a statement fireplace create an inviting sense of calm. The open-concept layout flows easily from the living and dining areas to a thoughtfully updated kitchen featuring crisp white cabinetry, quartz counters, and stainless-steel appliances. The expansive living room offers plenty of space for gatherings, anchored by a serene blue accent wall and large windows that frame lush garden views. A stylish wet bar and built-in coffee station make entertaining or everyday rituals effortless. Enjoy the versatility of a second family room perfect for movie nights. Sliding glass doors open to an extended covered patio that invites indoor-outdoor living. The backyard is a true retreat featuring a sparkling spa, manicured lawn, mature citrus trees, and a charming playhouse, all framed by south facing mountain views. Thoughtful landscaping offers beauty with low maintenance, while the three-car garage provides generous space for vehicles, storage, golf cart or a workshop. The primary suite provides a spacious walk-in closet, and an updated ensuite bathroom with double sinks, sunken tub and walk-in shower. Enjoy this peaceful retreat with direct access to the patio and spa. Two additional bedrooms offer flexibility for guests or a home office. Canyon Cove is one of Palm Desert's most sought-after neighborhoods, celebrated for its tree-lined streets, relaxed atmosphere, and unbeatable South Palm Desert location. Just minutes from El Paseo's world-class shopping and dining, The Living Desert Zoo & Gardens, premier golf courses, and scenic hiking trails. The community offers a perfect balance of style, comfort, and convenience. Residents enjoy access to Canyon Cove's exceptional amenities including a resort-style pool and spa, tennis and pickle ball courts-all with cable and internet included in the low monthly HOA. Served by the highly rated Desert Sands Unified School District and with easy access to I-10 and short driving distance to downtown Palm Springs. Whether a full-time residence or seasonal escape, this home captures the essence of luxurious desert living: tranquil, refined, and perfectly situated.
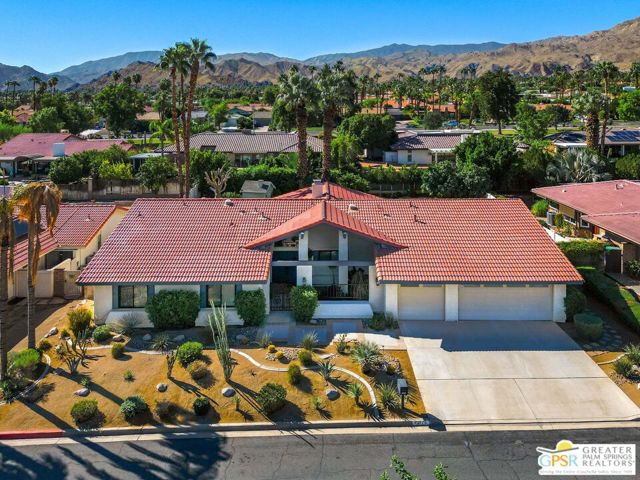
Simi Valley, CA 93065
880
sqft2
Baths2
Beds This charming 2-bedroom, 2-bath condo presents a fantastic opportunity for buyers and investors alike, offering timeless character and modern upgrades throughout. Spanning approximately 880 square feet, the home welcomes you with soaring vaulted wood-beam ceilings that fill the space with warmth and charm, creating a bright and inviting atmosphere. The thoughtful layout is both comfortable and functional, while also serving as the perfect canvas for your dream design.Enjoy quiet mornings or casual entertaining on the private balcony, or take advantage of the community's well-maintained grounds complete with sparkling pool, relaxing spa, and convenient parking. Inside, you'll appreciate the updated laminate flooring, stylish new tile and vanities in both bathrooms, and new track lighting that enhances the main living area. The kitchen is equipped with a newer dishwasher, range, and microwave--ready for both everyday meals and gatherings with friends.Perfectly situated near shopping, dining, and with easy freeway access, this condo offers an ideal blend of comfort and convenience. Whether you're a first-time buyer looking to build equity, someone searching for a welcoming home in a prime location, or an investor envisioning a promising opportunity, this property is brimming with possibilities and ready to shine in its next chapter.
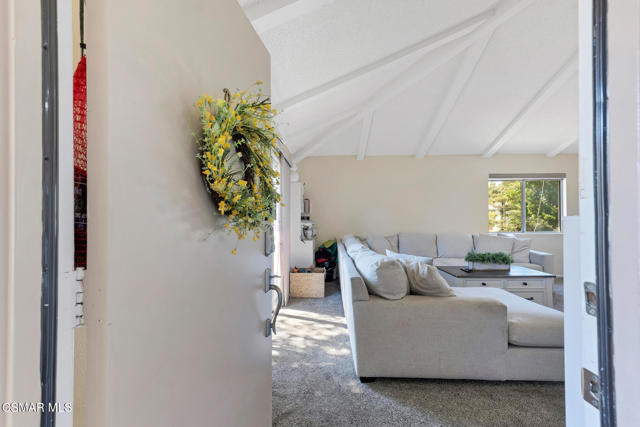
Newbury Park, CA 91320
5770
sqft6
Baths5
Beds Stunning Private Estate in Exclusive Gated Sedona at Dos Vientos Ranch! Spacious Plan Offers 5,770sf w/Over $400k in Upgrades incl. Custom Pool & Spa w/Limestone Coping and Auto Cover and an Adjacent Outdoor BBQ Island. This Immaculate Home Features an Open Flowing Floor Plan with Soaring 12-Ft Ceilings. Exquisite Designer Details Convey the Home's Fine Craftsmanship w/Custom Tile & Cabinetry Work and Grand Scale Premium Quality Doors & Windows. Gourmet Chef's Kitchen w/Oversized Island, Granite, Stainless Thermador Appliances and Large Pantry. The Adjoining Family Room Has a Fireplace and French Door to Outdoor Pavilion. Formal Living Room Magnificent Fireplace w/Soaring Custom Mantel and Cathedral Ceiling. There's also an Indoor/Outdoor Gym, and a Stylish Billiard Room (or Formal Dining). The Over-Sized Master Suite has a Recessed Ceiling, Sitting Area & Large Balcony Deck w/Views. The Spa-Quality Bath has a Soaker Jetted Tub, Oversized Walk-In Dual-Head Shower, Double Vanity and Large Fully Built-Out Walk-in Closet. Exquisite Stonework, Custom Draperies and Wallpaper Frame the Luxurious Setting. All of the Bedrooms are Ensuite w/Personalized Bathrooms, Custom Shutters or Drapes and Designer Light Fixtures. The Outdoor Patio Overlooks the Pool. Large Recreation Room or Upstairs Den, w/Wood Floor & Beam Ceiling. Expansive Private Yard with Amazing Valley Views, Front Courtyard with Cozy Fireplace, Big Side Yards, Backyard Fire Pit Sitting Area and Grass Area Backs to Green Belt w/Views for Privacy. Indoor/Outdoor Year-Round Living. Prime Location w/Easy Access to Trails and State Park w/Spectacular Mountain and Ocean Views from Ridge Across from the Home. Sparkling Swimmer's Pool, Lush Landscaping and a Coveted Three-Car Side-by-Side Garage. Large Laundry w/Cabinets, Sink and Folding Counter. An Exemplary Estate w/Amenities and Privacy Beyond Compare. Close to Shopping and Services, w/Sycamore Canyon K-8 Calif. Distinguished School, Parks and 11 miles to the Ocean. Thirty minutes to Malibu and Channel Islands Harbor or a Country Road to Westlake Village. Private and Prestigious, Call for an Appointment Today!

Highland, CA 92346
1412
sqft2
Baths4
Beds Welcome to this beautifully updated 4-bedroom, 2-bath home tucked at the end of a quiet cul-de-sac on a spacious 7,070 sq ft lot. With just over 1,400 sq ft of living space plus a bonus room, this property offers comfort, flexibility, and privacy in a low-traffic neighborhood. Step inside to all-new flooring throughout and fresh interior paint that gives the home a clean, move-in-ready feel. The primary bedroom features its own ensuite bathroom with a full tub and shower. Three additional bedrooms provide space for family, guests, an office, or hobbies. The main living area includes a cozy living room, a dining room just off the kitchen, and direct access to the attached two-car garage. The bonus room offers even more versatility—ideal for a playroom, home gym, office, or additional lounge area. Outside, the property truly shines. The large front yard adds great curb appeal, while the expansive backyard includes a dedicated dog run, a fully fenced play area with a playset, and a shed that stays with the home. There’s plenty of room for entertaining, gardening, or future customization. Located on a dead-end street with minimal traffic, this home is perfect for anyone seeking peace, privacy, and a family-friendly setting.
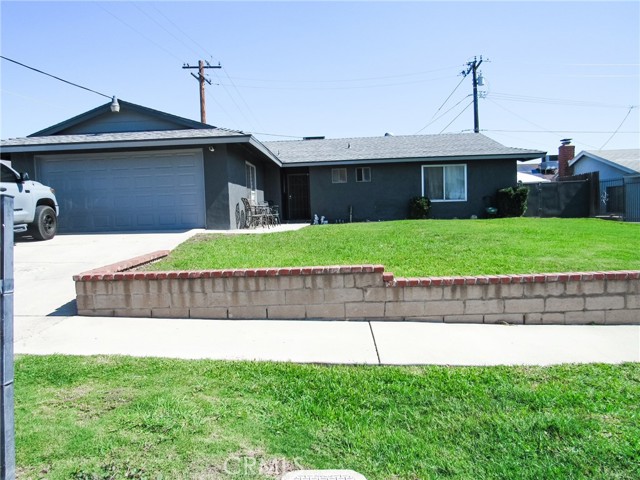
San Jose, CA 95129
2086
sqft3
Baths3
Beds Welcome to this beautifully maintained 3 bed, 2 ½ bath home offering 2,086 square feet of functional living space. As you arrive, youll notice the thoughtfully designed drought-tolerant front landscaping both eco-friendly and low maintenance, adding great curb appeal. As you enter, you're greeted by vaulted ceilings and an abundance of natural light that creates a warm, open ambiance. The spacious living room features vaulted ceilings and a cozy fireplaceperfect for relaxing evenings. Beautiful laminate flooring flows throughout the main living areas, adding modern charm. A formal dining room offers a dedicated space for hosting meals and special occasions, while the open-concept kitchen connects seamlessly to the family roomideal for everyday living and entertaining. Upstairs, the primary suite impresses with vaulted ceilings and a walk-in closet. Two additional bedrooms share access to a balcony. Highly regarded Cupertino Schools! Located just minutes from the Apple and Nvidia Campuses, Mitsuwa Market, San Jose International Airport, Santana Row, and Valley Fair Mall, with easy access to Highways 280 and 880/17, this home combines comfort, style, and unbeatable convenience.

Lake Forest, CA 92610
1227
sqft3
Baths2
Beds 2 BEDROOM + LOFT! Discover the perfect blend of comfort, style, and flexibility in this beautifully updated townhome located in the highly desirable Vineyards community of Foothill Ranch. Step inside to an inviting open floor plan filled with natural light and thoughtful updates throughout. The remodeled kitchen is a showstopper—featuring quartz countertops, full backsplash, stainless steel appliances, shaker style cabinetry, and recessed lighting—and flows seamlessly into the dining and living areas, making entertaining effortless. Just beyond, a large enclosed front patio offers the ideal setting for outdoor dining, morning coffee, or quiet relaxation. Upstairs, the spacious primary suite is your private retreat, complete with a dual-sink vanity, shower/tub combination, private water closet, generous walk-in closet, and an outdoor terrace—perfect for enjoying Foothill Ranch’s breezy evenings and the adjacent avocado groves. The second bedroom is bright and comfortable, served by a full hallway bath. A highlight of the upper level is the versatile loft, offering endless possibilities—it’s ideal as a home office, workout space, media room, or even a cozy 3rd bedroom conversion. Convenient upstairs laundry adds everyday practicality. Additional features include a 2-car direct-access garage, hardwood flooring, and a downstairs powder room for guests. Residents of The Vineyards enjoy access to wonderful amenities, including a sparkling pool, relaxing spa, and kids’ playground—all within a beautifully maintained community just minutes from shopping, dining, award-winning schools, the 241 Toll Road, and the scenic trails of Whiting Ranch Wilderness Park. Whether you’re a first-time buyer, downsizing, or simply seeking a turnkey home in one of Foothill Ranch’s most sought-after neighborhoods, 12 Anacapa Ct offers the lifestyle and flexibility you’ve been searching for.
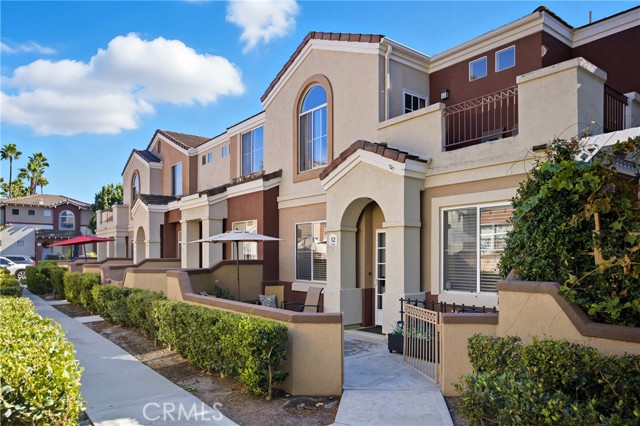
Page 0 of 0

