search properties
Form submitted successfully!
You are missing required fields.
Dynamic Error Description
There was an error processing this form.
Clairemont Mesa, CA 92117
$499,999
883
sqft2
Baths2
Beds This is the opportunity you’ve been waiting for—perfectly situated in the heart of San Diego’s desirable Clairemont Mesa! You’ll love the unbeatable location, location, location! — just minutes from major freeways, UCSD, and some of San Diego’s most popular destinations including Downtown, Balboa Park, the San Diego Zoo, SeaWorld, La Jolla beaches, and the airport. Plus, you’ll have an endless array of diverse food options, along with fantastic shopping and entertainment options right at your fingertips! This move-in-ready lower-level 2-bedroom, 2-bath condo offers the ideal blend of comfort, convenience, and style. The thoughtfully designed floor plan features a bright and open living space, an upgraded kitchen with granite countertops and stainless steel appliances, and easy-care laminate flooring throughout—no carpet! Both bedrooms are spacious and filled with natural light, with the primary bedroom featuring its own en-suite bathroom and extra-large closets for ample storage. Step outside to your private patio, perfect for relaxing or entertaining, complete with a convenient storage unit. The unit’s prime location within this gated, pet-friendly community provides easy access to parking, beautifully maintained grounds, and a sparkling community pool. Plus, your HOA covers water and trash, making maintenance even easier and more affordable. Freshly painted and truly move-in ready, this charming condo is the perfect place to make your home ownership dreams come true — whether you’re a first-time buyer or looking for a smart investment. Don’t miss this wonderful opportunity to own a beautiful Clairemont Mesa condo and enjoy everything San Diego living has to offer!
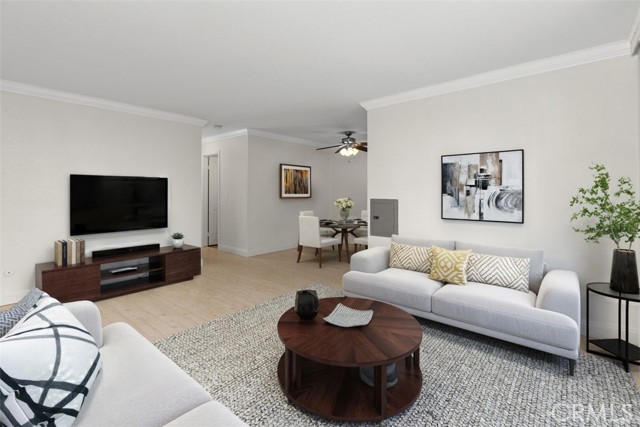
Menifee, CA 92584
2304
sqft2
Baths4
Beds Beautiful Single Story Pool Home nestled on a quiet street in the Menifee Valley Ranch neighborhood. There are so many wonderful features in this 4 bedroom home designed for entertaining and comfortable living with its spacious and open floor plan. Right away you will notice the drought friendly landscape with your own personal 3-hole putting green on grass turf. The living room and dining room have high ceilings letting in abundance of natural light. In the chef's kitchen opening up to the family room, you have granite countertops, touchless faucet, large kitchen island with large basin sink, and plenty of storage. Family room offers cozy fireplace. In your private backyard oasis enjoy many features...the sparkling pool with waterfall and a Baja shelf to lounge in, BBQ island with firebowl, patio cover with ceiling fans and mounted tv. Large master bedroom has black out curtains and master bathroom with custom built spacious walk-in shower. Additional features are 3 car garage, leased solar, smart home thermostat, THX surround sound and more. This community is close to shops, restaurants, freeway, biking and hiking trails.
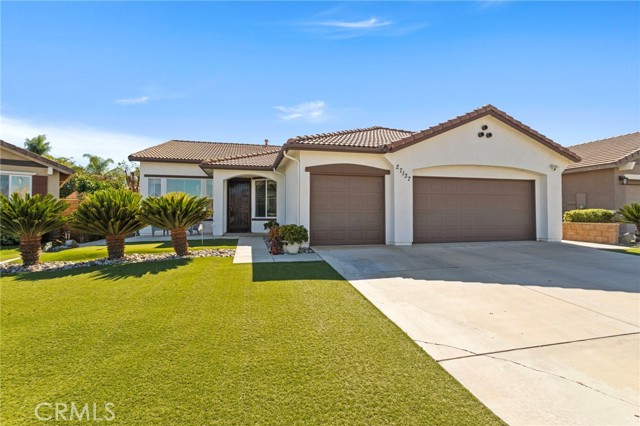
Oceanside, CA 92057
806
sqft1
Baths2
Beds Welcome to 517 Calle Montecito – A Turnkey Retreat in Lakeshore Villas! This beautifully updated 2-bedroom, 1-bath downstairs corner unit offers peace, privacy, and effortless living in the heart of Oceanside. Tucked away in a quiet cul-de-sac near scenic Libby Lake, this move-in ready condo features fresh paint, wood laminate flooring throughout, stainless steel appliances, and washer and dryer! The spacious, light-filled layout includes cute outdoor patio area, granite countertops in the kitchen, and double mirrored closets in both generously sized bedrooms. Enjoy the convenience of ample guest parking nearby, along with easy access to top-rated schools, shopping centers, and a short drive to Camp Pendleton, Oceanside Harbor, and North County’s best beaches. The charming Lakeshore Villas community offers a peaceful lifestyle with a pool, spa, walking trails, and direct access to Libby Lake Park, complete with a skate park, volleyball court, and playground. Whether you're a first-time buyer, investor, or looking to downsize, this is an incredible opportunity to own a clean, quiet, and comfortable home in a prime coastal location.
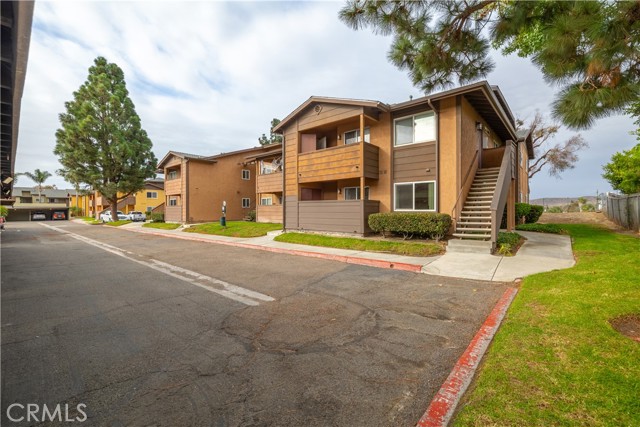
Palm Springs, CA 92262
2102
sqft2
Baths3
Beds Welcome to Four Seasons, Palm Springs' premier 55+ gated community. This beautifully maintained home offers an inviting blend of comfort and sophistication with mountain views and mature desert landscaping. Step inside to find luxury plank flooring in the living room and all bedrooms, complemented by tile throughout the rest of the home. The open-concept living & dining areas feature vaulted ceilings and a gas fireplace creating a welcoming atmosphere. The spacious gourmet kitchen is designed for both function and style with SS Appliances, granite countertops, an oversized island, and abundant cabinetry. The primary suite has vaulted ceilings plus glass doors leading to your backyard patio. A generous walk-in closet also leads to a large bathroom with a double vanity, walk-in shower & large soaking tub. One guest bedroom captures beautiful mountain views, while another--with French doors--is perfect for a home office or creative space. A large laundry room with sink and extensive cabinetry adds convenience. Outdoors, enjoy a spacious patio with a full-length pergola--ideal for relaxing or entertaining while taking in the sweeping mountain views. At the heart of the community, The Lodge offers resort-style amenities including swimming pools & spas, fitness & aerobics studios, tennis & pickleball courts, a game room, library, and a full calendar of social activities. Scenic walking trails provide opportunities to stay active and connected. With low HOA dues (including Frontier fiber-optic internet) and close proximity to downtown Palm Springs' dining, shopping, and entertainment, this home combines comfort, convenience, and community. Experience Four Seasons living--where every day begins and ends with majestic mountain views!
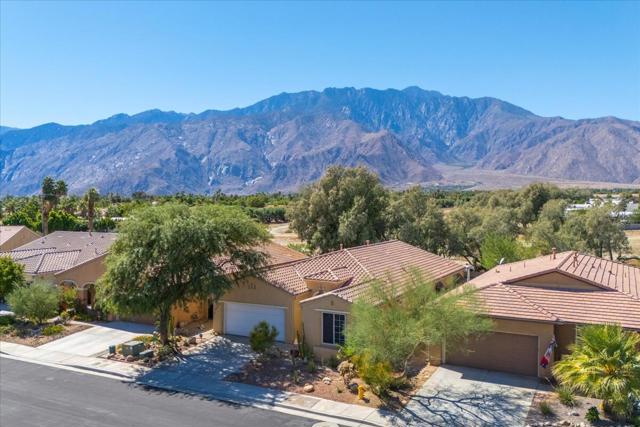
Seal Beach, CA 90740
2796
sqft4
Baths3
Beds 1315 Ocean Avenue is a striking blend of coastal sophistication and modern design, ideally located just steps from the sand and the vibrant boutiques and cafés of Main Street. This newly constructed 3-bedroom, 4-bathroom residence spans 2,796 square feet and showcases a reverse floor plan that elevates the main living areas to capture natural light and ocean breezes. A chef’s kitchen with Thermador appliances, a waterfall-edge island, and custom cabinetry flows seamlessly into expansive living and dining spaces, where 14-foot stacking glass doors open to a covered terrace with built-in heaters for effortless indoor-outdoor living. The primary suite offers a spa-like bath with a soaking tub, dual vanities, and a generous walk-in closet. Downstairs, a glass-and-steel staircase leads to two additional en suite bedrooms and a versatile bonus room ideal for a media space, home gym, or optional fourth bedroom. Atop the home, an 800-square-foot rooftop deck offers panoramic views stretching from the coastline to Catalina Island. Smart home wiring, solar panels, and a private elevator serving the two main floors add convenience, while the 462-square-foot garage features a 400-amp electrical system ready for EV charging, high ceilings for car lifts, and plumbing for a secondary laundry and outdoor shower. Ideally located in Seal Beach, Orange County’s northernmost coastal town, these homes offer convenient access to both Los Angeles and Orange County. Just minutes from the 405 freeway, Seal Beach is adjacent to Huntington Harbor, Seal Beach Marina, Long Beach Harbor, and Long Beach Airport. Whether you’re commuting, boating, or traveling, this location connects you seamlessly to it all - while still offering the charm, privacy, and walkability of a classic beach town.
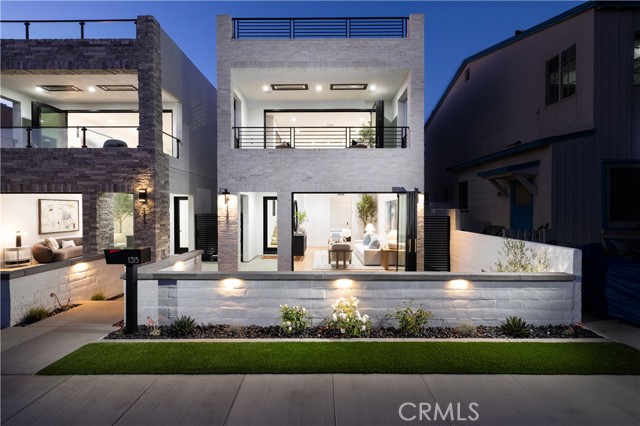
Seal Beach, CA 90740
2796
sqft4
Baths3
Beds 1313 Ocean Avenue is a striking blend of coastal sophistication and modern design, ideally located just steps from the sand and the vibrant boutiques and cafés of Main Street. This newly constructed 3-bedroom, 4-bathroom residence spans 2,796 square feet and showcases a reverse floor plan that elevates the main living areas to capture natural light and ocean breezes. A chef’s kitchen with Thermador appliances, a waterfall-edge island, and custom cabinetry flows seamlessly into expansive living and dining spaces, where 14-foot stacking glass doors open to a covered terrace with built-in heaters for effortless indoor-outdoor living. The primary suite offers a spa-like bath with a soaking tub, dual vanities, and a generous walk-in closet. Downstairs, a glass-and-steel staircase leads to two additional en suite bedrooms and a versatile bonus room ideal for a media space, home gym, or optional fourth bedroom. Atop the home, an 800-square-foot rooftop deck offers panoramic views stretching from the coastline to Catalina Island. Smart home wiring, solar panels, and a private elevator serving the two main floors add convenience, while the 462-square-foot garage features a 400-amp electrical system ready for EV charging, high ceilings for car lifts, and plumbing for a secondary laundry and outdoor shower. Ideally located in Seal Beach, Orange County’s northernmost coastal town, these homes offer convenient access to both Los Angeles and Orange County. Just minutes from the 405 freeway, Seal Beach is adjacent to Huntington Harbor, Seal Beach Marina, Long Beach Harbor, and Long Beach Airport. Whether you’re commuting, boating, or traveling, this location connects you seamlessly to it all - while still offering the charm, privacy, and walkability of a classic beach town.
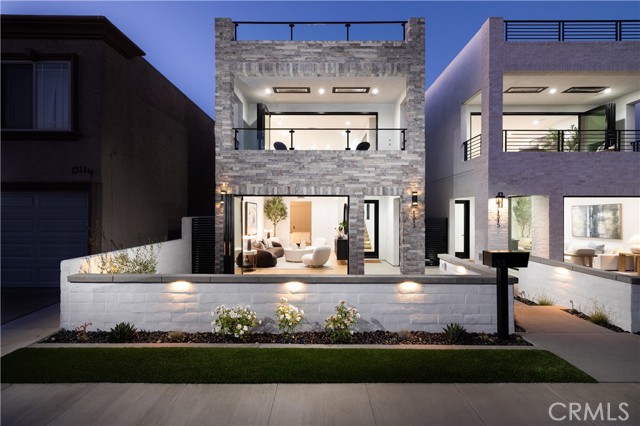
Lakewood, CA 90715
1402
sqft2
Baths3
Beds Welcome to this beautifully turn-key ready 3-bedroom, 2-bath home offering 1,402 sq. ft. of bright and comfortable living space in the highly sought-after East Lakewood area, within the award-winning ABC School District. This light-filled home features dual-pane windows, recessed lighting, and elegant wood flooring throughout the living, dining, and kitchen areas. The kitchen includes granite countertops, dishwasher and stove that lead seamlessly into the family room with the cabinets. The spacious living room features a warm, inviting fireplace—perfect for relaxing evenings. The large primary suite easily accommodates a king-sized bed and includes its own private bathroom. Each additional bedroom offers generous space and closet storage. Enjoy outdoor living in the cozy private backyard —ideal for entertaining or weekend BBQs. Conveniently located near Cerritos Mall, excellent schools, restaurants, and with easy access to the 605 & 91 freeways. Perfect for first-time buyers or investors seeking a well-maintained property in a prime location.
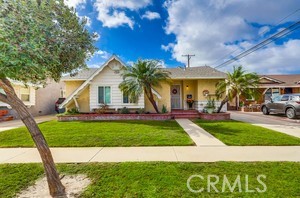
Los Angeles, CA 90022
873
sqft1
Baths2
Beds A stylish updated home that blends timeless 1930s character with today’s modern comforts. Step inside and you’ll love the natural light streaming through the windows and the warmth of real hardwood floors throughout the inviting living space. The remodeled kitchen features sleek quartz countertops, crisp white cabinetry, and stainless steel appliances — the perfect space for cooking and conversation at home. The updated bathroom feels like a private spa with custom tilework and a frameless glass shower. There are two nicely sized bedrooms and an inside laundry. Out back, your private oasis awaits. Enjoy al fresco dining under the pergola, unwind on the spacious patio, or gather with friends beneath the glow of string lights. The gated driveway and detached garage offer privacy, parking, and potential for an ADU. The garage has been finished with drywall, flooring, and AC, and functions as a home gym. Upgrades include new Central AC, EV charger ready, updated electrical, dual-pane windows, and updated plumbing. Close to Metrolink and the Citadel Outlets.
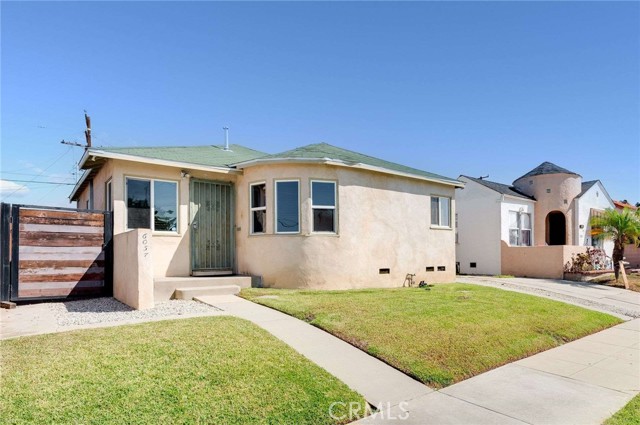
San Diego, CA 92129
572
sqft1
Baths1
Beds Priced To Sell - Welcome to Terra Vista, a highly sought-after community in beautiful Rancho Peñasquitos, ideally located just minutes from the 15 and 56 freeways. Residents enjoy resort-style amenities including sparkling pools, relaxing spas, a sauna, fitness center, meeting room, and more. This bright and inviting second-floor end unit is filled with natural light and offers 572 sq. ft. of well-designed living space, featuring 1 bedroom and 1 bathroom. The cozy fireplace adds warmth and charm, while a private balcony provides the perfect spot to enjoy your morning coffee. The stacked laundry closet is located on the patio and offers everyday convenience. One nearby covered parking space is included. With its excellent location, thoughtful layout, and welcoming community, this home offers the perfect blend of comfort and low-maintenance living. Great area of San Diego near shopping and restaurants. Located in the award winning Poway Unified School District.
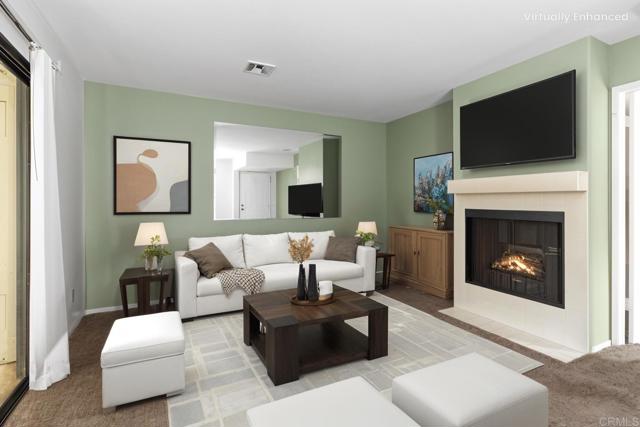
Page 0 of 0

