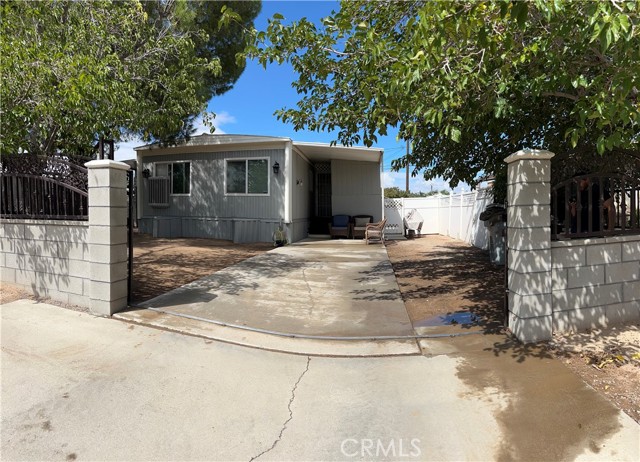search properties
Form submitted successfully!
You are missing required fields.
Dynamic Error Description
There was an error processing this form.
Los Angeles, CA 90024
$9,150,000
5375
sqft6
Baths4
Beds Located on prestigious Comstock Avenue in exclusive Little Holmby, this exquisite Spanish estate offers 4 bedrooms, 4 bathrooms and 2 powder rooms. Thoughtfully reimagined for modern living while preserving its architectural character, the residence celebrates timeless details with exposed wood-beamed ceilings, soft arches, wrought-iron accents and the warmth of natural materials like Saltillo tiling, wood and stone. A soaring two-story foyer with a dramatic staircase and artisan ironwork set the stage. Throughout, original elements meet elevated updates: hand-hewn beams, marble finishes and sunlit rooms. The main level features a versatile office with custom built-ins and a charming den/study with a corner fireplace. The pristine eat-in kitchen is anchored by terracotta tile floors, Calacatta marble countertops, generous storage and an adjoining breakfast room. The well-appointed, generous formal dining room, designed for entertaining, connects seamlessly to the terrace and pool through French doors, while the formal living room, framed by a grand fireplace and exposed wood beams exude sophistication. The spacious family room with soaring ceilings, Juliet balconies and dual sets of French doors creates effortless indoor-outdoor flow to expansive terraces for dining, lounging and entertaining. Upstairs, the ambient light-filled primary suite serves as a sanctuary with Juliet balconies, a fireplace, a secure custom walk-in closet with additional custom built-ins and a marble-clad bathroom featuring a soaking tub, standing shower and dual vanities. French doors open to an expansive terrace overlooking the lushly landscaped grounds. Two additional bedrooms complete the upper level, one with Juliet balconies, the other a junior suite with terrace access and bespoke storage.The lower level reveals a private guest bedroom suite with its own entrance, along with a laundry room, abundant storage, a two-car garage and a private gym with separate exterior entrance.Outdoors, towering hedges and mature trees, envelope the verdant grounds in privacy. Blooming flowers frame the sparkling swimming pool and spa, while a covered cabana with powder room, built-in barbecue and multiple alfresco dining and lounge spaces create a resort-like setting. With thoughtful modern amenities and effortless proximity to UCLA, Westwood Village, Beverly Hills, and Century City, this residence presents a rare opportunity to experience the beauty, privacy and prestige of Little Holmby living.

Long Beach, CA 90808
1337
sqft2
Baths2
Beds Positioned within Long Beach’s desirable 90808 zip code, 5837 E Gossamer presents a rare chance to create exactly what you want from the ground up. The home remains in original, fixer condition with a large permitted Den addition. This home is offering a clean slate for reconfiguration, cosmetic renovation, or a comprehensive rebuild (subject to city approvals). The setting places everyday conveniences, parks, and major corridors within easy reach, supporting both a long-term hold and a personalized forever home. This is a Trust Sale. Out of respect for the fiduciary nature of the transaction, the property will be conveyed AS-IS, with limited seller disclosures and no repairs or credits. Buyers are encouraged to conduct thorough due diligence, including investigations of square footage, lot size, systems, and any potential improvements or additions. If you’ve been waiting for a well-located Long Beach opportunity to add value and build equity, this is it.
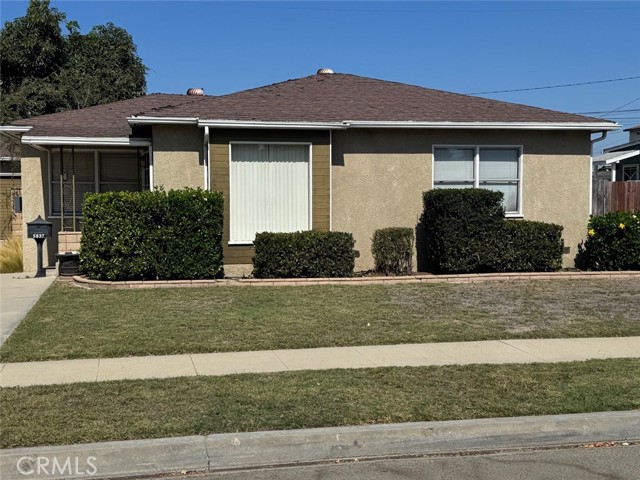
Rancho Mirage, CA 92270
2163
sqft3
Baths2
Beds WOW! Check out this FANTASTIC opportunity in Tamarisk Heights that is an ideal match for those seeking CONTEMPORARY LIVING in South Rancho Mirage! Located within minutes to restaurants, retailers, and multiple country clubs, this home has been FRESHLY STYLED UP! Key highlights include tall ceilings, clerestory windows, open floor plan, contemporary finishes and tile flooring throughout, great separation of bedrooms, and an ultra-private south-facing backyard that includes a private saline pool, mature landscaping, and views of the surrounding mountains! Fresh interior paint plus recent system upgrades including a HVAC unit and tankless water heater. No land lease and no HOA fee, either! Custom-designed front door and formal entry with clerestory windows work to create a scene of magic that continues into the grand Great Room that features tall ceilings, eight clerestory windows, mountain views, and three sets of doors that open to the south-facing backyard that is anchored by a refreshing pool with custom water features. Adjacent kitchen, which looks into the Great Room, includes contemporary cabinets, stainless appliance suite including gas range with pot filler, and an oversized detached island with stainless steel farm sink and built-in counter bar ideal for both casual living as well as entertaining! This IS the floor plan for people who love to entertain! Primary Ensuite has been styled up with a fireplace, large walk-in closet, and private contemporary bath with dual sinks, quartz counters, large walk-in shower with four showerheads, and a separate jetted tub. A true SPA experience! On the other side of the house is Junior Ensuite Two with clerestory window, access to the outside, and a private bath that includes a walk-in shower. Separate powder/guest bath, too! Don't miss out on this incredible opportunity in Tamarisk Heights!
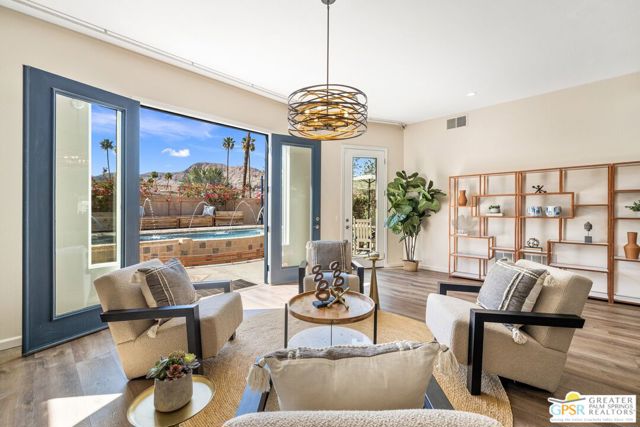
Los Angeles, CA 90024
1805
sqft3
Baths3
Beds Welcome to The Dorchester on the Wilshire Corridor, one of the most prestigious full-service buildings on the Corridor. This stunning northeast corner residence on the 11th floor offers 3 bedrooms, 2.5 baths, and panoramic city and mountain views. Spanning over 1,800 square feet, the open and airy layout is enhanced by natural light, bamboo floors, and floor-to-ceiling windows framing the skyline. The open-concept kitchen is beautifully designed with premium stainless-steel appliances, including an oven, stovetop, microwave, built-in coffee machine, panel-ready refrigerator, and wine cooler. Expansive stone countertops flow seamlessly into the dining and living areas, ideal for entertaining or relaxing while taking in the views. The primary suite features a large walk-in closet and a luxurious marble bathroom with heated floors, a soaking tub, dual vanities, and a dual-head shower including a rain shower feature. The second bedroom suite includes its own en-suite bath with a shower-over-tub, while the third bedroom, conveniently located near the powder room, can serve as a spacious office or guest bedroom, each room offering its own unique city view. A dedicated laundry room with a side-by-side washer/dryer, utility sink, and folding area completes the thoughtful floor plan. The Dorchester is a full-service luxury building offering 24/7 concierge, security, and valet services with available EV charging, plus a rooftop pool and barbecue area with panoramic views, a fitness center, an infrared sauna, and a conference room. Ideally situated in Westwood near UCLA, just minutes from Beverly Hills and Century City, residents enjoy easy access to world-class shopping, dining, and entertainment.
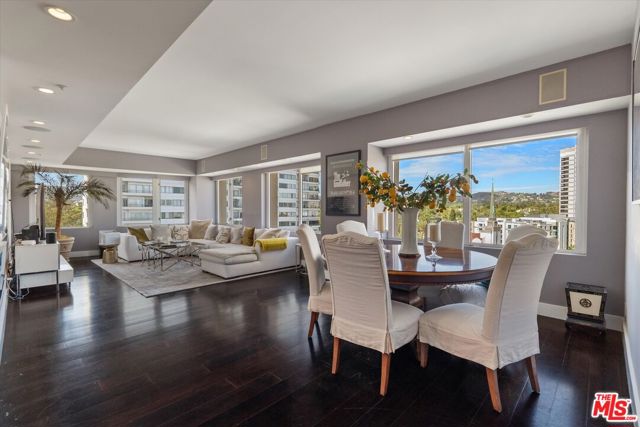
Palm Desert, CA 92211
1330
sqft2
Baths2
Beds Fantastic location and just steps away to our Jr. Olympic Pool. This 2 bedroom, 2 bath original condition is perfect for your own personal touch. This Upper level, end unit, looking onto the Jr. Olympic Pool is a fantastic location. Nice and bright with an open concept with bedrooms on opposite ends for privacy. Within walking distance to restaurants and shopping and only a few miles to all the top entertainment venues. Acrisure Arena, Agua Caliente Spa & Casino, the McCallum Theatre and El Paseo: a 2-mile boulevard of upscale Galleries, Boutiques, and fine Dining Restaurants are all within just a few minutes' drive. HOA Dues include Cable, WI-FI, building and grounds maintenance, Tennis, Pickleball, Fitness Center, and 32 Pools & Spas. Memberships available but not required for our Championship Scottish Links Golf Course. Call Today to schedule your private tour.
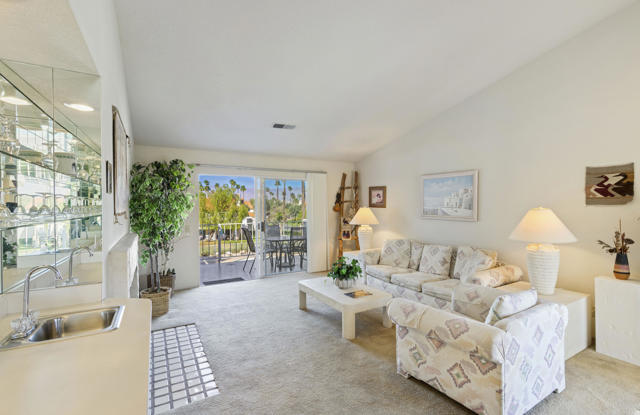
Huntington Beach, CA 92649
4384
sqft5
Baths4
Beds Perched high atop a serene cul-de-sac on Huntington Harbour’s coveted Gilbert Island, this elegant coastal retreat offers breathtaking channel views and the best of Southern California living. Spanning nearly 4,400 square feet, the residence features four spacious bedrooms, including a main-floor suite ideal for guests or multi-generational living. Throughout the home, custom built-ins, rich wood floors, crown molding, and fine finishes create an atmosphere of timeless sophistication. The gourmet kitchen overlooks a resort-style backyard—perfect for entertaining—with a sparkling pool and spa, built-in BBQ/bar, and lush tropical landscaping that captures the essence of a private paradise. Upstairs, the primary suite is a true sanctuary with panoramic channel views, a cozy fireplace, spa-inspired bath, and dual walk-in closets. Two additional guest suites each offer private en-suite baths and generous closet space. Enjoy cool ocean breezes and a lifestyle that blends luxury and leisure—walk or bike to Bolsa Chica Beach and Wetlands, or enjoy nearby dining, shopping, and entertainment just minutes away. A charming park and playground sit just steps from the front door. This remarkable home combines coastal elegance, comfort, and convenience in one of Huntington Harbour’s most desirable enclaves.

Valencia, CA 91381
2215
sqft3
Baths3
Beds Priced to Sell! Immaculate Home in the Heart of Valencia Welcome to this super clean and move-in-ready 3-bedroom, 2.5-bathroom home located in the highly sought-after Westridge community of Valencia. Nestled in a peaceful and scenic neighborhood, this home offers the perfect blend of privacy and convenience—just minutes from top-rated schools, shopping, dining, and freeway access. Step inside to discover a bright, open floor plan featuring cathedral ceilings, brand new laminate hardwood flooring, and fresh interior paint throughout. The spacious living and formal dining areas flow effortlessly into the family room with a cozy fireplace, filling the space with natural light. The kitchen is beautifully appointed with a center island, granite countertops, a new stainless steel sink, ample cabinetry, and recessed lighting—ideal for both everyday living and entertaining. The large primary suite includes a walk-in closet and an en-suite bathroom with a jetted tub, separate shower, and dual vanities. Additional highlights include ceiling fans, a 2-car side-by-side garage with direct access, and a private backyard with lush green grass—perfect for relaxation or outdoor gatherings. Enjoy all the amenities Westridge has to offer, including a community pool, clubhouse, playground, and beautifully maint
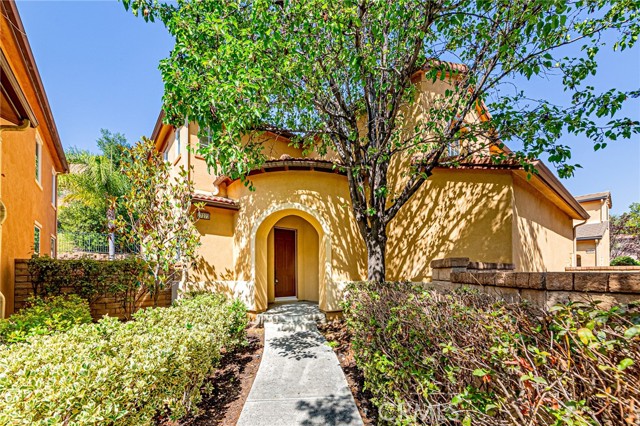
San Jose, CA 95110
2209
sqft3
Baths3
Beds Experience the perfect balance of style, comfort, and downtown living. Tucked at the end of a lovely tree-lined street in the vibrant Arts District, this spacious blend of traditional Craftsman elements with modern updates offers an abundance of thoughtfully designed space. Built in 1999, it's one of only a handful of newer single-family homes in the downtown area - blending modern convenience with classic charm. The open-concept floor plan features hardwood floors, natural light, and seamless flow for everyday living and entertaining. The kitchen, with its large island and walk-in pantry, adjoins a comfortable family room with a cozy fireplace. Upstairs, the generous primary suite is filled with light and offers a walk in closet, an additional closet and a bright bath with soaking tub and dual sinks. Two additional bedrooms and a flexible bonus room upstairs provide space for kids, work, guests, or creativity. Enjoy a private backyard, owned solar panels, dual-pane windows, laundry room, and a two-car tandem garage with Level 2 EV charging and overhead storage. Just moments from The Children's Discovery Museum, galleries, theaters, restaurants, farmers markets, festivals, and walking trails, this rare single-family home offers the best of San Jose's exciting downtown vibrancy.
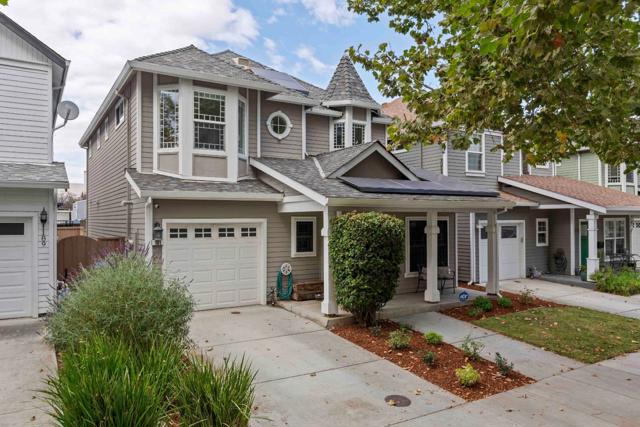
Page 0 of 0

