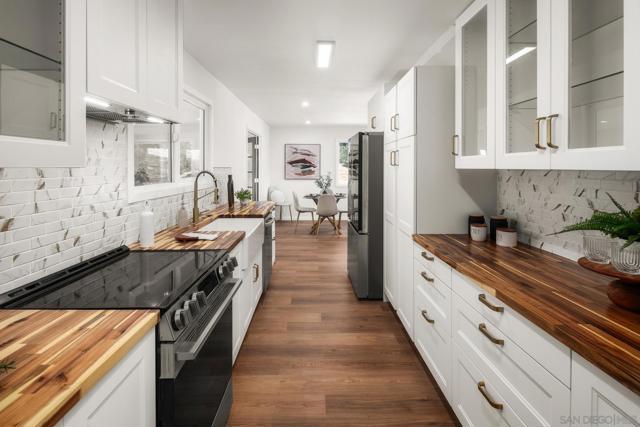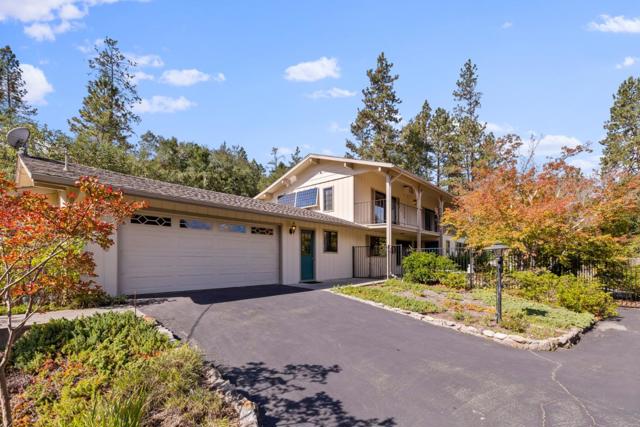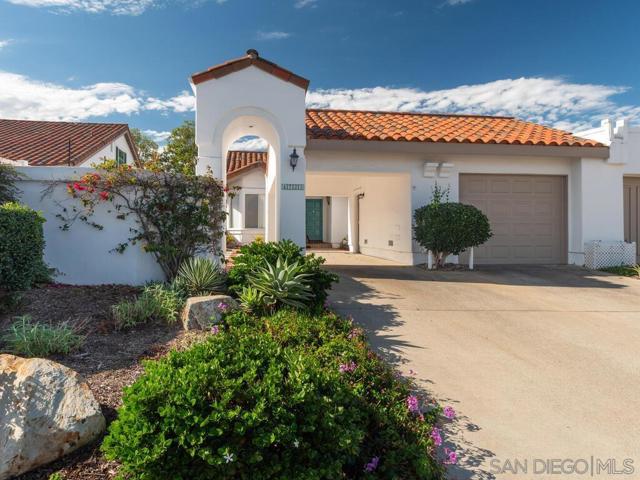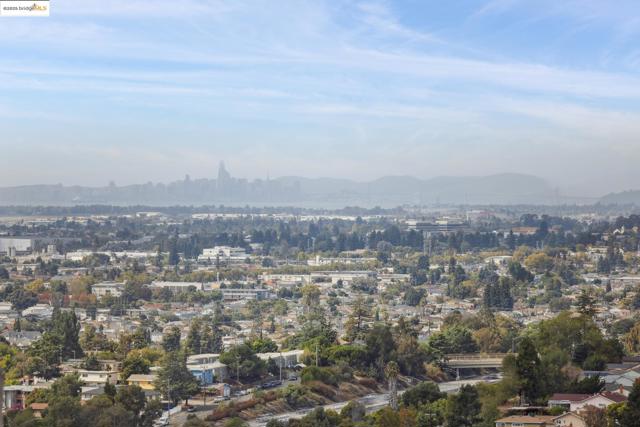search properties
Form submitted successfully!
You are missing required fields.
Dynamic Error Description
There was an error processing this form.
Julian, CA 92036
$1,350,000
1795
sqft2
Baths3
Beds Escape to 8.21 acres of pure tranquility — your own private retreat surrounded by nature. Featuring a newly remodeled Two story three-bedroom home and a classic barn, this property borders national forest land, offering unmatched privacy and beauty.

Ben Lomond, CA 95005
1934
sqft2
Baths3
Beds Tucked into a close-in setting amidst one of SLV's most sought-after neighborhoods with full utilities on over an acre of sunny usable land, 7415 Hihn is a once-in-a-generation offering. Benefitting from decades of tireless customization, the home and its grounds are dialed-in with custom and practical features at every turn, like reclamation systems, solar power, zinc banded roofing with screened gutter system, just to name a few. Its adaptive floorplan includes a family room with en-suite bath, and a separate 3rd bedroom off the garage offering the ideal spot for a studio office, or future guest suite. Outside, mature landscaping, connected by sophisticated irrigation systems and artisan hardscape provide a haven for gardening amidst a myriad of fruit trees with a fully-enclosed orchard area. An extra 15,309 SF wooded section at the back of the property was annexed years ago to increase the parcel size to over an acre so the home backs up to its own park-like setting with ample room to add a pool, a corral, or use for recreation where family and friends can tent or RV camp, plus the possibility to add a barn or large Accessory Dwelling. Best of all, you get to live at the quiet end of Hihn where the topography levels out with informal trail access to the nearby quarry and pond.

Oceanside, CA 92056
1106
sqft2
Baths2
Beds Welcome to Ocean Hills Country Club! This is the premier 55+ active community of North County. This is the Palma model in the popular village of Majorca, and it is conveniently located only 3 short blocks to all the amenities such as golf, pickleball and tennis courts, Jr Olympic solar heated pool, fantastic clubhouse that hosts activates for over 40 clubs and groups. This single level home has 2 spacious bedrooms, 2 baths, extra-large living and dining room, sunny breakfast area and super low maintenance landscaping and patios. A single car garage and covered carport provides plenty of parking. Priced to sell at $795,000

Fallbrook, CA 92028
0
sqft0
Baths0
Beds Large .83 of an acre lot. Level to gentle sloping flag lot with tremendous panoramic views. Water meter is installed, sewer is available, power is nearby and there is an existing grading rough pad. Two RVs and 20 ft storage container could convey with the property. No HOA, no CC&Rs, manufactured home would be ok. Access to the land is by existing shared driveway with existing neighboring residence.

San Francisco, CA 94114
7460
sqft2
Baths2
Beds Enjoy modern comfort and classic San Francisco charm in this beautifully updated 2-bedroom, 2-bath residence tucked away in the desirable Duboce Triangle neighborhood. With thoughtful upgrades throughout, this home offers an open yet functional layout, ideal for both entertaining and everyday living. The gourmet kitchen comes equipped with high-end appliances, abundant counter space, and stylish cabinetry. Both bedrooms are generously sized, and the updated bathrooms feature sleek finishes. Additional conveniences include in-unit washer/dryer, ample storage, and a private outdoor area perfect for morning coffee or evening wind-downs. Modern Updates include: Steam shower, jacuzzi soaking tub, and EV charging plug. Best of all, the home includes a private garage with direct access, offering both security and ease that's rare in the city. Boutique Edwardian building with only a handful of units In-unit laundry Owner pays garbage, water, and gas. Mandatory $200/Month utility Fee. Tenant Pays PGE electricity. One Car Parking Included Location & Neighborhood Highlights Easy access to Castro, Mission, Lower Haight, and beyond This unit offers the rare combination of private parking, outdoor space, and a central city location perfect for those seeking a true San Francisco lifestyle.

Saratoga, CA 95070
0
sqft0
Baths0
Beds Welcome to 13550 Myren Drive, an exceptional opportunity to create your custom home in one of Saratoga's most prestigious and private neighborhoods. Situated on an expansive lot in the heart of Silicon Valley, this premier location offers the perfect blend of seclusion and convenience. Enjoy effortless access to major tech hubs, while being just minutes from charming downtown Saratoga, renowned wineries, Michelin rated restaurants and award winning Saratoga schools. With utilities available and generous setbacks, the property provides incredible design flexibility, ideal for crafting a custom estate that reflects your lifestyle and vision. Whether you're dreaming of a modern masterpiece or a timeless retreat, this rare offering delivers the foundation to bring your dream home to life. Don't miss this once in a lifetime opportunity to build in one of the Bay Area's most coveted communities.

San Jose, CA 95112
0
sqft0
Baths0
Beds Great opportunity to own Industrial Property. So many options with this property! MLS #ML82024537, 1180 N. 5th Street also for sale by same owner. Purchase one or both pieces. There is a fully operational, turnkey machine shop that has been in business over 70 years. Option to purchase business as well. If business is not part of the sale, Machining equipment will be removed. Buildings have capability to be turned back into warehouse type space. New Silicon Rubber roof; fresh exterior paint. Power = 1170 Bldg: 480 V; 3 phase-4W 277/480V, 600 V AC; 240V 800 A 3 phase. 1180 Bldg: 480V-1200A 3 phase; 200 am 3 phase 208/120V.

San Jose, CA 95112
0
sqft0
Baths0
Beds Great opportunity to own Industrial Property. So many options with this property! MLS #ML82024538, 1170 N. 5th Street also for sale by same owner. Purchase one or both pieces. There is a fully operational, turnkey machine shop that has been in business over 70 years. Option to purchase business as well. If business is not part of the sale, Machining equipment will be removed. Buildings have capability to be turned back into warehouse type space. New Silicon Rubber roof; fresh exterior paint. Power =1170 Bldg: 480 V; 3 phase-4W 277/480V, 600 V AC; 240V 800 A 3 phase. 1180 Bldg: 480V-1200A 3 phase; 200 am 3 phase 208/120V.

San Leandro, CA 94578-1221
1000
sqft1
Baths2
Beds Step into this open-concept home where modern comfort meets refined design. Enjoy sweeping panoramic views of the San Francisco Bay from this extensively upgraded residence featuring a remodeled designer kitchen with quartz countertops, Bosch and Fisher & Paykel appliances, and a GE Café range. Oversized windows make it feel like a much larger house! You really need to come and see for yourself. Smart home enhancements, gleaming hardwood floors, and elegant lighting throughout create a seamless blend of style and function. This two-bedroom, one-bathroom home radiates warmth and sophistication—perfectly framed by its stunning Bay backdrop. Significant improvements include a fully engineered and permitted seismic retrofit, a retaining wall with upgraded drainage, and a complete sewer line replacement—offering both safety and long-term peace of mind. Relax in the charming backyard, featuring multiple fruit trees and a patio-and-deck combination ideal for entertaining. A spacious two-car garage provides added convenience and storage. Don’t miss this rare opportunity to own a thoughtfully upgraded home with some of the most captivating views in the Bay Area. Views: Downtown

Page 0 of 0

