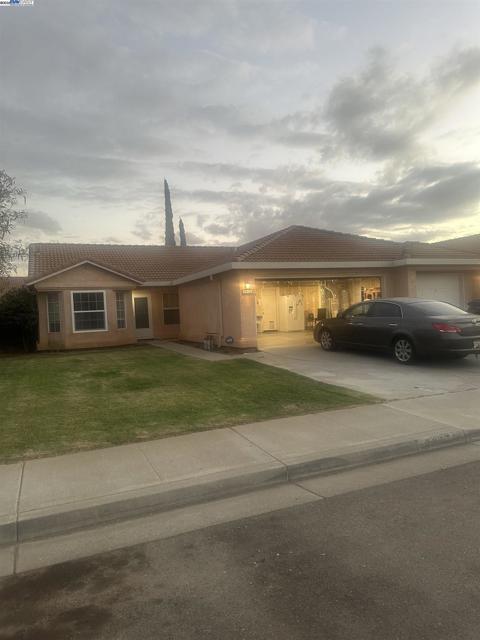search properties
Form submitted successfully!
You are missing required fields.
Dynamic Error Description
There was an error processing this form.
Valley Center, CA 92082
$1,825,000
4176
sqft3
Baths4
Beds Perched on a private hilltop with breathtaking 365° views of the entire valley, this custom luxury home blends timeless craftsmanship with modern efficiency. Vaulted wood beam ceilings, 2x6 walls, & Brazilian hardwood floors exude quality & warmth. The main living areas showcase an open, flowing floorplan w/abundant natural light & views from every room, two grand fireplaces, & plantation shutters throughout. The remodeled chef’s kitchen features dual ovens, new induction cooktop, veg sink, & stainless-steel appliances. Bedrooms have walk-in closets & built-in desks, while the primary suite offers a private retreat w/sweeping views of the valley & Palomar Mountain. New clay tile roof, rain gutters, fresh exterior paint, & EV skylights are a few of the recent upgrades. Energy efficiency is unmatched w/a new, fully owned solar system, a Tesla Powerwall, an upgraded electrical panel, JeldWen sliders, double-pane windows, a new heat pump, & new whole-house water filtration system. The entry-level garage provides access to multiple storage spaces including a 230+ sf stand-up cellar, ideal for a future wine room. Resort-style amenities continue outdoors, with a fully upgraded pool/spa. A charming Casita complete with full bathroom, outdoor shower, and plumbing for a future kitchenette offers excellent potential as an ADU. A Saltillo tiled patio, lush landscaping, and oyster shell bocce court, coupled with mature avocado, Meyer lemon, and blood orange trees, complete the serene grounds, creating a private oasis designed for entertaining or relaxation.

El Cajon, CA 92019
1181
sqft2
Baths2
Beds Singing Hills VIEWS! This one story, 2 bedroom, 2 bath, 2 car attached garage home with vaulted ceilings is located on elevated private corner lot. Tastefully upgraded with granite & tile counters, wood & tile floors, modern shower surrounds, indoor laundry w/ cabinets, stainless steel appliances, open floor plan, breakfast bar, fireplace with mantle, roomy master bed & bath suite, & 3 doors leading from house to wrap around backyard patio area & VIEWS! Tons of storage cabinets in oversized garage too! PLEASE SEE SUPP.... ....Low HOA pays for trash, pool, spa, park, front yard maintenance, RV parking & owners can reserve community areas for birthdays & gatherings!
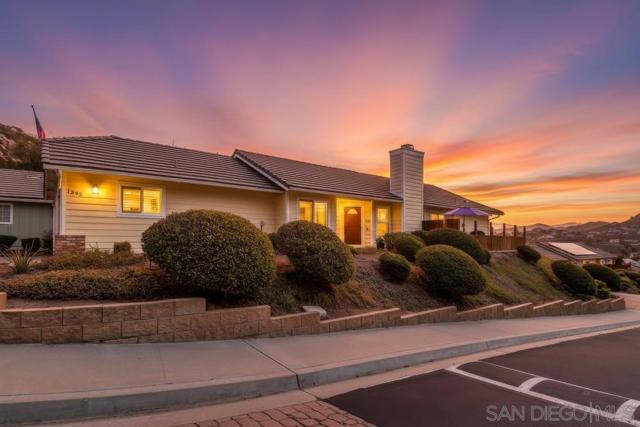
San Jose, CA 95131
1040
sqft2
Baths2
Beds Welcome to 2559 Alveswood Circle, a move-in ready and beautifully updated 2 bed, 2 bath condo in Woodside Park that blends comfort and convenience in a prime San Jose location. An open, functional layout showcases fresh interior paint, plush new carpet, and recessed lighting. The kitchen features stainless steel appliances and opens to a dedicated dining area perfect for everyday living and easy entertaining. Both bedrooms offer generous walk-in closets, and the remodeled bathrooms are finished in a clean, contemporary style. In-unit full-size laundry and a rare attached two-car garage add everyday ease. Woodside Park residents enjoy resort style amenities including a sparkling pool, relaxing spa, clubhouse and landscaped gazebo area ideal for outdoor gatherings. Close to shopping, dining, parks, and major commuter routes, this home delivers the balance of tranquility and access that today's buyers want.
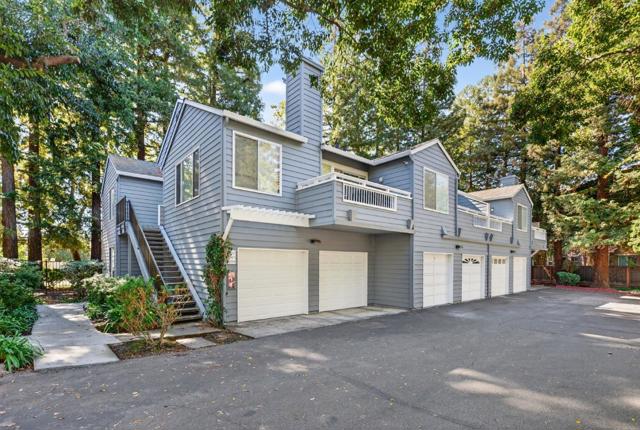
Half Moon Bay, CA 94019
1920
sqft2
Baths2
Beds Welcome to 440 Burning Tree Court, an elegant and spacious single-level home in the highly desirable gated Ocean Colony community. Offering 2 bedrooms, 2 baths, and approximately 1,920 sq. ft. of living space on a 6,688± sq. ft. lot, this residence combines comfort and style in an ocean-side setting. Natural light fills the thoughtfully designed floor plan, featuring expansive living and dining areas, updated finishes, and a seamless flow to the private backyard oasis, perfect for outdoor gatherings or quiet relaxation. Ocean Colony residents enjoy a premier lifestyle with an option to join the Colony Club, which includes an indoor pool with retractable ceiling, two spas, saunas, locker rooms, six lighted tennis courts, a fitness center, group classes, and personal training. All of this is just a short stroll from the Ritz-Carlton, two award-winning golf courses, and the beauty of the Half Moon Bay coastline at your doorstep.

Brentwood, CA 94513-1944
3166
sqft3
Baths4
Beds Welcome to 596 Toscanna Court—where comfort, style, and location meet! Nestled in a quiet Brentwood court, this spacious home offers an ideal blend of elegance and everyday livability. The updated kitchen features modern finishes and opens to a cozy family room with a fireplace. Enjoy engineered wood flooring downstairs, a full bedroom and bath on the main level, and a formal living and dining area ideal for entertaining. Upstairs offers generous bedrooms and custom closets throughout, providing both beauty and function. Step outside to a stunning backyard oasis featuring a sparkling above-ground pool, thoughtfully designed for those who love having a pool and those who prefer open outdoor space. Perfect for summer gatherings or peaceful evenings under the stars. Additional highlights include paid-for solar, side-yard access with parking and storage. Conveniently located near parks, schools, shopping, and vibrant downtown Brentwood.
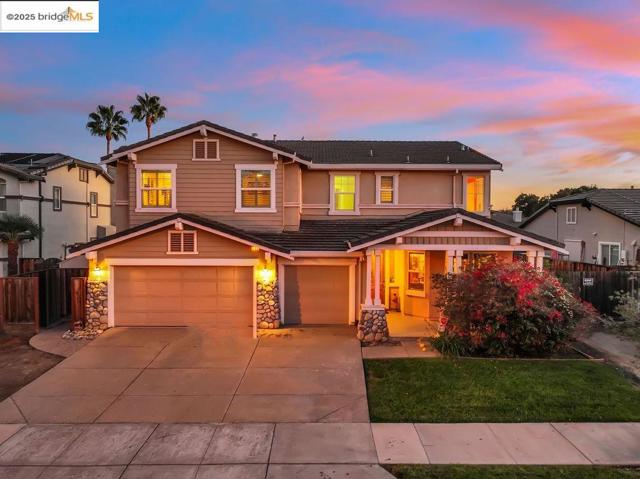
San Diego, CA 92105
2430
sqft7
Baths6
Beds Discover a brand-new, fully permitted 3-unit property designed for both savvy investors and owner-occupants looking to maximize income potential while enjoying modern San Diego living. Appraised at $1.57M, this stunning multi-unit setup includes a 799-square-foot main home with 2 bedrooms and 1 bath, along with 2 spacious 815-square-foot ADUs, each offering 2 bedrooms and 2.5 baths and dual staircases in both making them a perfect set up for privacy among the occupants. Each unit is separately metered for SDG&E. The property features high-end finishes, open-concept floor plans, in-unit laundry, and private outdoor spaces. Outside, you’ll find a brand-new paved alley providing convenient access to the 3 gated parking spaces for 4128 or even RV or Boat parking, complemented by newly planted magnolia trees and new fencing enhancing both privacy and curb appeal. Whether you choose to live in one unit and rent out the others or lease all three for strong, steady cash flow, this is a rare turnkey opportunity in a highly desirable San Diego neighborhood. With modern construction, excellent income potential, and thoughtful details throughout, this property is truly an income-generating gem. Three units are 4128 (2br/1ba/799sq.ft.), 4130 (2br/2.5ba/815sq.ft.) and 4132 (2br/2.5ba/815sq.ft.). Seller is willing to entertain a rate buy-down for the buyer. Only Appliances included in purchase are: range/oven, dishwasher, microwave. There is a laundry & refrigerator area in all three units. Discover a brand-new, fully permitted 3-unit property designed for both savvy investors and owner-occupants looking to maximize income potential while enjoying modern San Diego living. Appraised at $1.57M, this stunning multi-unit setup includes a 799-square-foot main home with 2 bedrooms and 1 bath, along with 2 spacious 815-square-foot ADUs, each offering 2 bedrooms and 2.5 baths and dual staircases in both making them a perfect set up for privacy among the occupants. Each unit is separately metered for SDG&E. The property features high-end finishes, open-concept floor plans, in-unit laundry, and private outdoor spaces. Outside, you’ll find a brand-new paved alley providing convenient access to the 3 gated parking spaces for 4128 or even RV or Boat parking, complemented by newly planted magnolia trees and new fencing enhancing both privacy and curb appeal. Whether you choose to live in one unit and rent out the others or lease all three for strong, steady cash flow, this is a rare turnkey opportunity in a highly desirable San Diego neighborhood. With modern construction, excellent income potential, and thoughtful details throughout, this property is truly an income-generating gem. Three units are 4128 (2br/1ba/799sq.ft.), 4130 (2br/2.5ba/815sq.ft.) and 4132 (2br/2.5ba/815sq.ft.). Seller is willing to entertain a rate buy-down for the buyer.
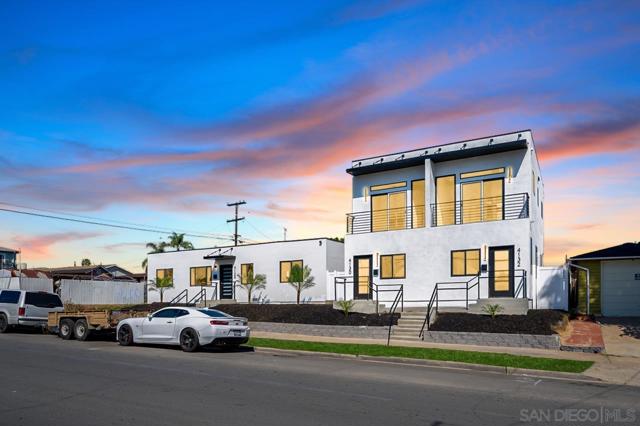
Hayward, CA 94545
2196
sqft3
Baths4
Beds Beautifully maintained North East facing corner-lot home in Hayward’s highly desirable Eden Shores community. 1B/1B on the ground level! This light-filled 4-bed, 2.5-bath residence offers one of the largest floor plans in the neighborhood, featuring high ceilings, recessed lighting, smart switches, crown molding, and elegant finishes throughout. The spacious kitchen boasts granite countertops, stainless steel appliances, and a large center island—perfect for entertaining or enjoying a delicious meal. The inviting living room showcases a gas fireplace with a marble mantel and plantation shutters on all windows. The primary suite includes a soaking tub, separate shower, and a walk-in closet with custom built-in organizers. Enjoy a private, low-maintenance yard ideal for relaxing or outdoor dining. Additional highlights include hardwood flooring, central heating & cooling, and an attached two-car garage. Prime location walking distance to Costco, Alden E. Oliver Sports Park, and easy access to Hwy 92, 880 & 84—ideal for commuters. Potential to add a full bathroom upstairs, creating an additional en suite bedroom for a 4BD/3.5BA layout!
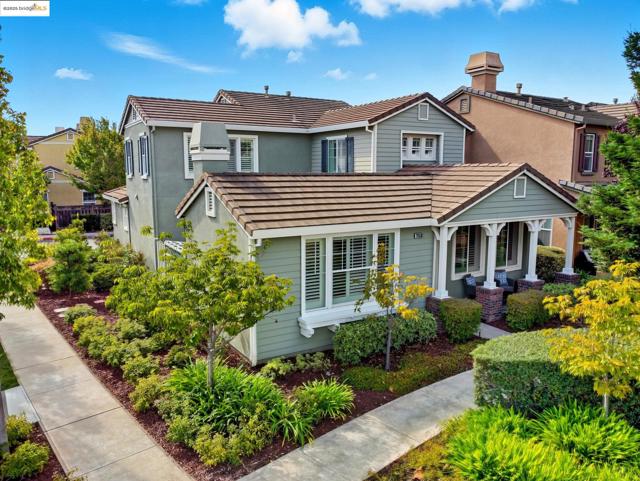
Oakland, CA 94621
1196
sqft1
Baths3
Beds Welcome to 1433 87th Avenue — a spacious 3-bedroom home with more square footage than shown in public records. This property offers a functional layout with room to personalize and plenty of potential for those looking to create their ideal living space or invest in Oakland’s growing market. A standout feature is the long driveway with ample parking, providing convenience for multiple vehicles, work trucks, or guests. Located close to schools, parks, transit, and major commuter routes, this home combines space, flexibility, and opportunity in a central location. Whether you’re a first-time buyer, investor, or looking for a project with strong upside, this property is a must-see.
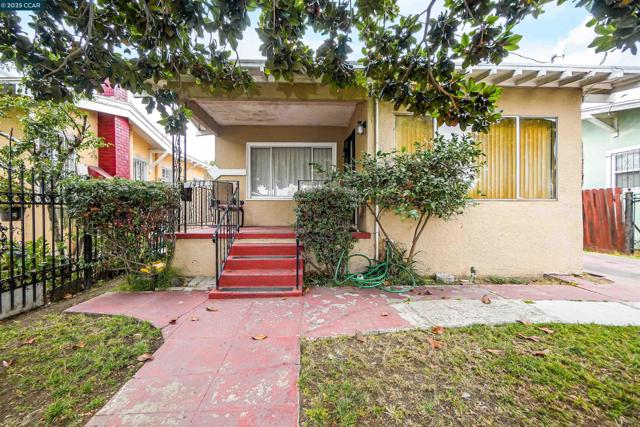
Page 0 of 0

