search properties
Form submitted successfully!
You are missing required fields.
Dynamic Error Description
There was an error processing this form.
Vista, CA 92084
$1,049,000
2146
sqft3
Baths3
Beds First time on market in over 20 years. This gated 1.1 acre paradise offers park-like grounds and endless possibilities. Enjoy an inviting pool with views from upper deck, perfect for relaxing or entertaining. The home features newer flooring throughout, remodeled primary and secondary bath, and a spacious built-in closet that could double as a bonus room. Amazing living spaces include a formal living room with fireplace, a comfortable family room, Plantation shutters, French doors to back yard. Detached finished structure- previously used as a den/home office. No HOA's, no Mello-Roos, macadamia nut trees, lemon and perssimon trees. Peacful and Private location sits off Hutchison- truly a must see property! First time on market in over 20 years. This gated 1.1 acre paradise offers park-like grounds and endless possibilities. Enjoy an inviting pool with views from upper deck, perfect for relaxing or entertaining. The home features newer flooring throughout, remodeled primary and secondary bath, and a spacious built-in closet that could double as a bonus room. Amazing living spaces include a formal living room with fireplace, a comfortable family room, Plantation shutters, French doors to back yard. Detached finished structure- previously used as a den/home office. No HOA's, no Mello-Roos, macadamia nut trees, lemon and perssimon trees. Peacful and Private location sits off Hutchison- truly a must see property!
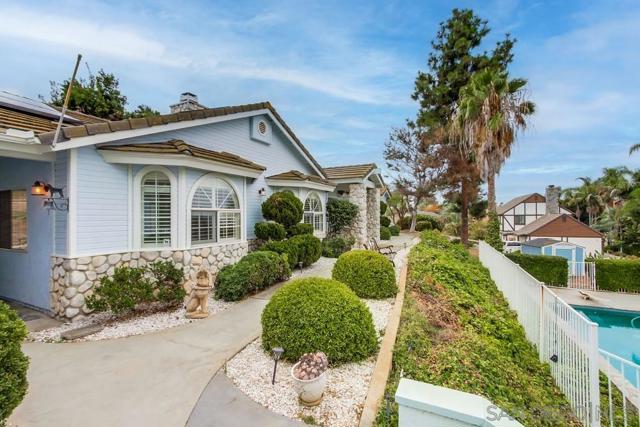
Chula Vista, CA 91911
1200
sqft2
Baths3
Beds Step into modern luxury with this newly renovated home, thoughtfully upgraded from top to bottom. Every detail has been refreshed- featuring brand new appliances, beautifully remodeled bathrooms, new washer and dryer, and fully upgraded kitchen. Enjoy the comfort of A/C throughout, stylish finishes, and a layout designed for today's lifestyle. This home is turnkey and ready to impress.
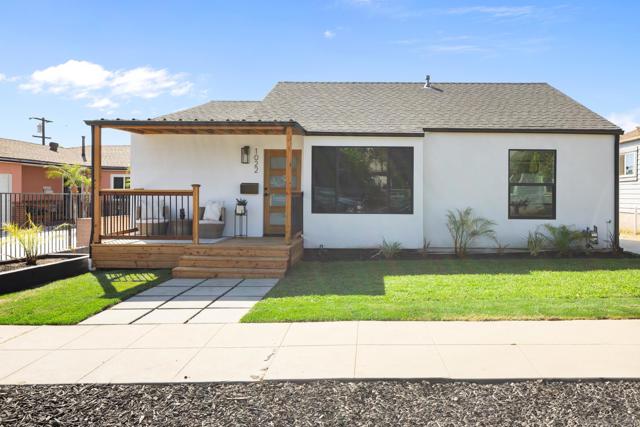
Chula Vista, CA 91911
1040
sqft2
Baths3
Beds For the advantageous Buyer, a genuine opportunity to get ahead and build equity from the get go. This quaint home boasts the right location, a very manageable floor plan, the ideal lot and tremendous upside. Original ownership up to this point, and though due for a revival, it is indeed an honest home with its true condition on display. This is a smart investment by any measure!

Richmond, CA 94803
2131
sqft3
Baths3
Beds Beautifully Updated Home with Designer Touches Throughout Welcome to 705 Devils Drop — a beautifully updated home showcasing quality craftsmanship and modern style at every turn. Enjoy hardwood floors throughout, new dual-pane windows, and an updated kitchen with stainless steel appliances, granite countertops, and sleek cabinetry. Both bathrooms have been tastefully remodeled with curbless walk-in showers, creating a seamless and elegant feel. The primary suite offers a relaxing retreat with stylish finishes and a private bath. Step outside to a peaceful backyard that backs to open space, providing both privacy and a scenic setting — perfect for entertaining, gardening, or quiet evenings. With extensive upgrades throughout, this property is truly move-in ready and an exceptional value in a sought-after Richmond neighborhood. Highlights: Hardwood floors • Curbless showers • New windows • Updated kitchen • Modern finishes • Backs to open space • Move-in ready. Views: Ridge
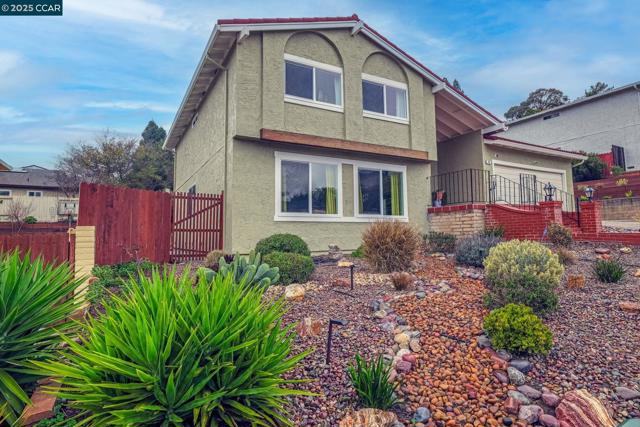
National City, CA 91950
650
sqft1
Baths1
Beds 2877 Ridgeway Drive is a cozy 650 sqft, one bedroom, one bathroom home with updated quartz countertop and tankless water heater sitting on over half an acre of clear and level land with two driveway curb cuts for easy access to the property, plenty of parking for your vehicles and RV. This home is perfect for someone looking to downsize, a first time home buyer trying to make a wise investment, or someone with the vision to develop this massive lot like so many others have done in the area with similarly sized properties. Close to freeways, shopping and schools, this centrally located property is close to all of San Diego and South Bay points of interests. Rarely do opportunities like this come on to the market! See it today!
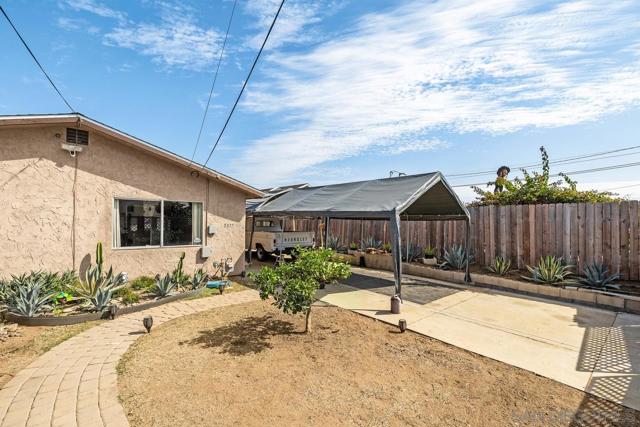
La Jolla, CA 92037
4588
sqft7
Baths5
Beds Modern coastal Home, recently remodeled, in LA JOLLA. This stunning 6 bedroom, 6.5 Bathroom home offers an ideal layout with 2 bedrooms on the main level and 4 upstairs. The primary suite features partial ocean views and a fireplace. The spacious floor plan includes a brand new constructed playroom/pool room with its own full bathroom, perfect for entertaining or guest use. Professionally designed, this exquisite home features rare upgrades like; Stone finished walls in foyer and bathroom, Seamless Walnut Texture kitchen cabinets with sandblasted glass doors and white macaubas and dark gray quartzite counter-tops. Stairs are made from steel structure and covered with Oak Wood with stainless steel handrail and tempered glass. Window coverings are dual neolux with motorized roman shades in Master Bedroom. Enjoy the convenience of key-less entry system with Ring doorbell. Take in the sun at the pool, completely renovated. You will truly enjoy touring the decor and openness of this magnificent home, designed for comfort and entertaining, this home blends modern upgrades with coastal charm.
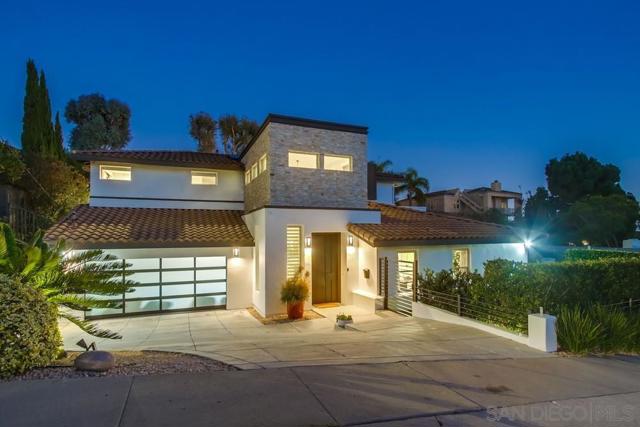
Martinez, CA 94553
1388
sqft2
Baths3
Beds This absolutely delicious mid-century modern home blends character, charm, and a refined confidence. It’s the kind of home that makes you smile the moment you step onto the original hardwood floors under the embrace of its vaulted ceilings. The backyard gives mini-courtyard vibes with a full-spectrum orchard of developing fruit trees: Persimmon, Lemon, Pomegranate, Apricot, Peach, and Fig, offering the kind of tree diversity that practically makes its own fruit cocktail. An additional front yard lined with mature rosemary bushes provides bonus space for any outdoor activities such as a dinner party, barbeque, play space, and more. Conveniently located just off Highway 4, you’re less than five minutes away from grocery stores, coffee shops, and local restaurants. Martinez is a hidden gem, located right on the bay, surrounded by green space, protected regional reserves, a marina, and a charming, historical downtown.
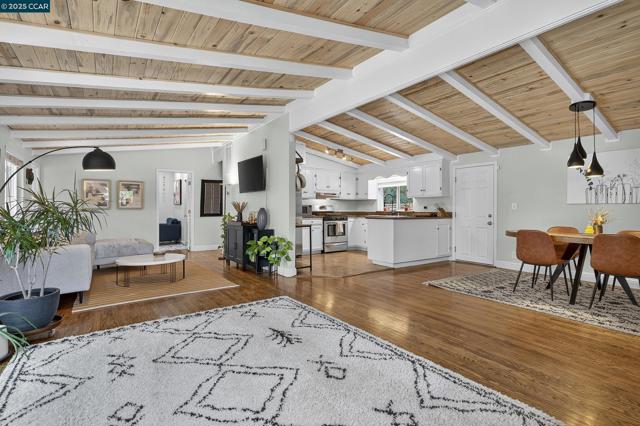
Carlsbad, CA 92010
2011
sqft3
Baths3
Beds This corner-lot twin home enjoys open park views and the privacy of having only one direct neighbor. Built in 2020 within the sought-after Acacia at the Preserve community, it features a bright two-story design with 3 bedrooms plus a loft, an attached 2-car garage, and a private fenced yard with a spacious patio and upper-level deck for outdoor living. Highlights include a tankless water heater, A/C, upgraded electrical features, and a stylish kitchen with quartz countertops, a center island, designer backsplash, stainless steel appliances, and generous storage. Convenient guest parking is located right beside the home. Acacia residents enjoy access to a resort-style recreation center with a fitness facility, beach-entry pool, spa, BBQ area, playground, and outdoor fireplace. The Preserve connects directly to miles of scenic trails within the Carlsbad City system bordering the Buena Vista Creek Ecological Reserve, and the location offers easy access to shopping, dining, major freeways, and award-winning Carlsbad Unified schools.
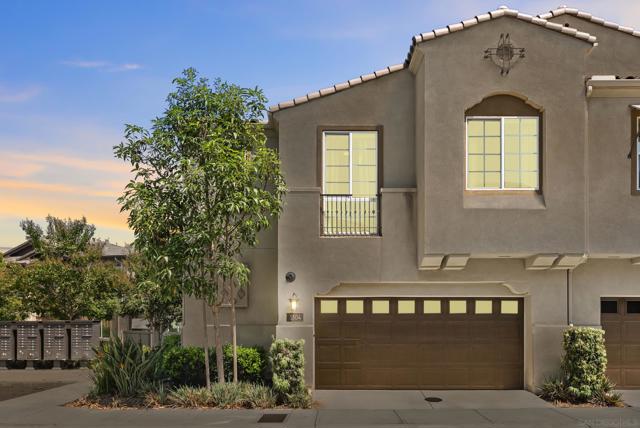
Oakland, CA 94611
2751
sqft3
Baths3
Beds Tucked amid the trees, this modern rustic home blends natural beauty with thoughtful updates. Upon entry, soaring wood beam ceilings and open, light filled spaces set an inviting tone. Just off the foyer, a versatile alcove offers endless possibilities such as a home office, reading nook, den, or media lounge. Wide plank European oak floors flow throughout the main level, complementing the home’s warm, organic aesthetic. The living room centers around a striking rock fireplace and serene woodland views, creating the perfect place to unwind. The remodeled kitchen combines form and function with abundant cabinetry, expansive counter space, and open shelving that adds both style and utility. Bedrooms are generously sized and well separated for privacy, with two offering en suite layouts ideal for guests or multi generational living. Multiple decks extend the living space outdoors, perfect for morning coffee among the trees or evening gatherings surrounded by nature. Just a 4 minute drive from Montclair Village and moments from the scenic Railroad Trail, this home offers a rare blend of tranquility, character, and convenience.
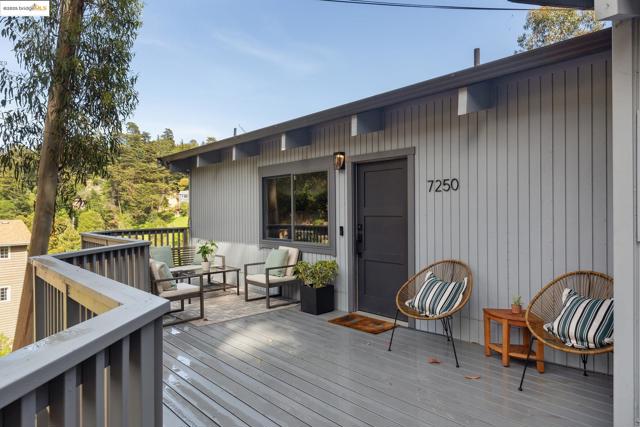
Page 0 of 0

