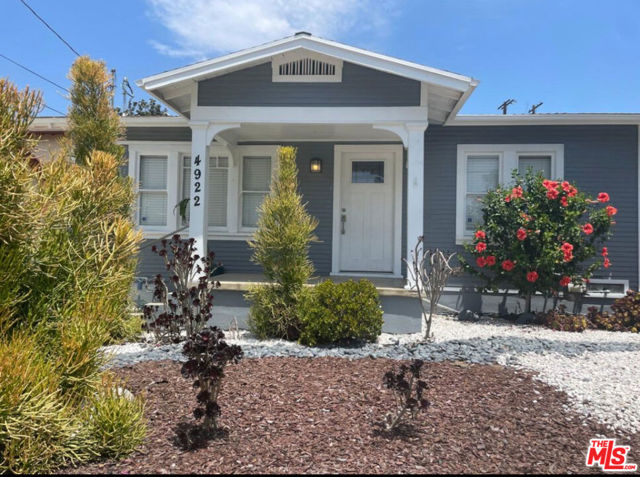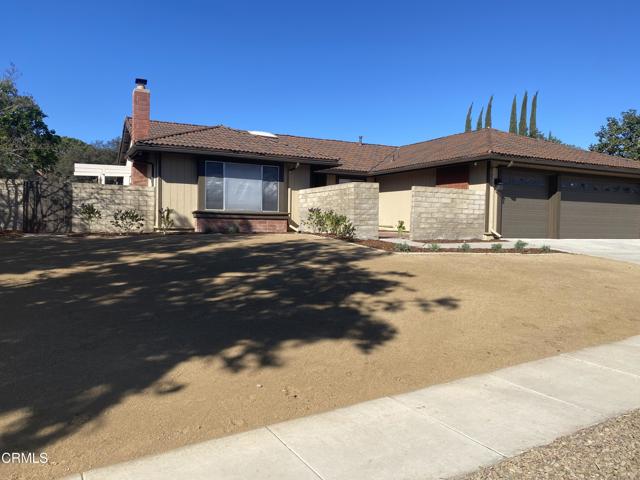search properties
Form submitted successfully!
You are missing required fields.
Dynamic Error Description
There was an error processing this form.
Upland, CA 91784
1906
sqft4
Baths2
Beds Highline Upland newer construction END UNIT. Built in 2021 this modern three-story condo with mountain views offers 2 Bedrooms, a Loft (possible 3rd bedroom), and 3.5 bathrooms. As you enter the first level you have 1 bathroom and garage access. The second floor offers your living/dining combo room with a large kitchen including white cabinets and upgraded quartz countertops, an island, 'sound-tec' floating flooring, Samsung appliances, a large balcony, and a powder room. The third floor offers the primary bedroom with a private bathroom and walk-in closets, second bedroom, hall bathroom, loft (or 3rd bedroom or office), and laundry room. The builder spared no expense with many 'smart' advanced technologies including SOLAR, Tankless water heater, front door keyless pad, Ring Doorbell, quiet continuous ventilation fan, pre-wiring for an electric vehicle, Brilliant smart home system (built-in voice, camera, motion sensor, intercom all controlled by your phone app) and Ecobee thermostat. Residents can enjoy the Colonies Crossroads shopping center only a few blocks away. Upland offers a variety of parks and recreational opportunities close by, such as the Upland Trails Park with hiking trails and wetlands, the Upland Country Club, under a mile away & Angeles National Forest only a 4-mile drive leading all the way to scenic Mt. Baldy. Please note: First level has 1 bedroom excluded from use till repairs are completed (rent will increase once, repairs are completed).
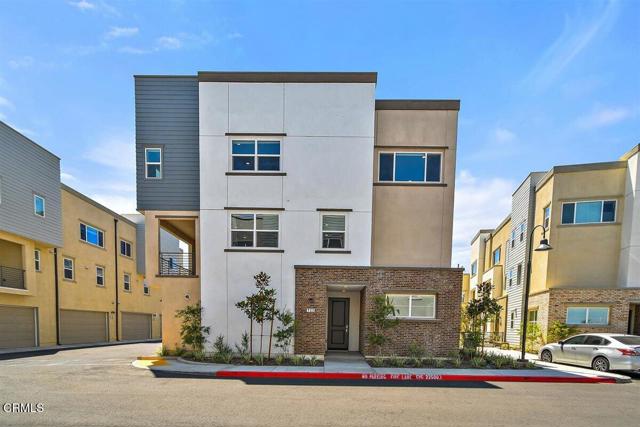
Irvine, CA 92620
1481
sqft3
Baths3
Beds Private location for this corner unit in the gated community of Greystone Villas, Northwoods. Beautiful upgrades throughout this model perfect 3 bedroom, 3 bath, 2 car attached garage,1481 sqft home. Large open living area and dining area includes built-in media center, and gas fire place. Opens out to larger private patio, great for entertaining. Light and bright Kitchen includes granite counters, newer cabinets, new stove and new microwave and new dish washer. Custom tile flooring first floor. New upgraded custom laminate wood flooring first floor, second floor and stairs. New inside paint. Master bedroom includes ceiling fan, large mirrored closet ,dual sink vanity and large walk-in shower. 2nd and 3rd bedroom include closets 2 car attached garage with storage. Inside laundry room. Gated community includes a community pool, spa, and barbecue area. Located near many shopping areas, grocery stores and toll road. Close To award winning Irvine Unified Schools, Parks, Shopping and More.
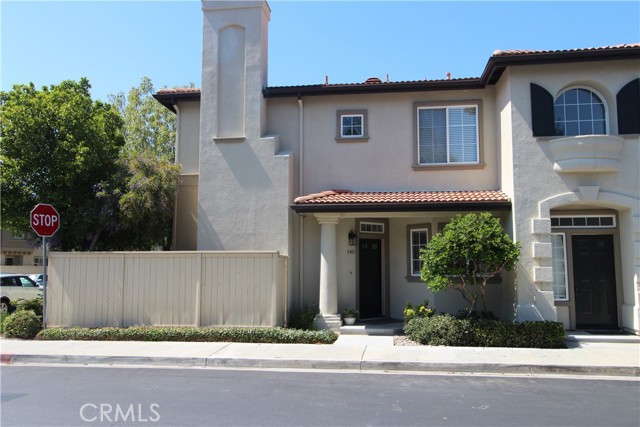
La Canada Flintridge, CA 91011
1000
sqft1
Baths2
Beds Nestled along a picturesque tree lined street, this delightful guest house featuring two bedrooms and one bathroom is now available for lease. This single story residence boasts a bright and open floor plan with wood and tile flooring, recessed lighting, crown moldings, and ample storage space. As you enter, you are welcomed by a charming entryway leading to a formal living room with a beamed ceiling and fireplace. The kitchen is a highlight of the home, offering fresh white cabinets, sleek countertops, and stainless steel appliances. A bay window and breakfast bar with space for seating add to the kitchen appeal. The bathroom features a modern vanity with pendant lighting and a shower over tub. Both bedrooms are generously sized with spacious closets, and there is a convenient in unit laundry area with extra cabinet storage. Outside, an open patio provides a perfect space for seating, complemented by a green lawn area. This residence is located within a blue ribbon school district and offers a prime location near Starbucks, Crescenta Canada Family YMCA, Mayors Discovery Park, shopping, and freeway access. This charming property provides a comfortable and stylish living space in a highly sought after neighborhood. All utilities are included in rent!
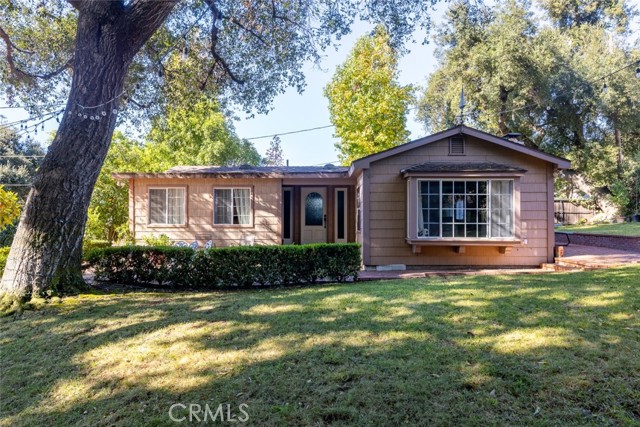
Los Angeles, CA 90008
2381
sqft3
Baths3
Beds Step into this Time capsule of charm in Baldwin Hills. With its 4 bedrooms and 3 baths this home has ample space to relax with loved ones. Keeping in tradition of the classic Baldwin hills homes of yesteryear, the spacious living room and den is accented with fireplace and wet bar. The dining room is centered in elegance with its hanging chandelier. Play host with its well-equipped kitchen and it's adjacent to breakfast nook. An abundance of large windows throughout provides natural lighting throughout the living space. Enjoy the convenience of a washer and dryer tucked away in the laundry room. Or have a peaceful moment to yourself in your very own private backyard. ADT alarm system and service included, central AC and Heat, with 2 car garage. Appliances include double oven, stove/range, dishwasher, washer/dryer. Some newer Laminated floors and carpet. Close proximity to Movie Theaters, Unique Eateries, Metro Line Station, Westfield Malls and the beautiful Kenneth Hahn State Recreation Area. Sofi Stadium, Beaches, Downtown Los Angeles
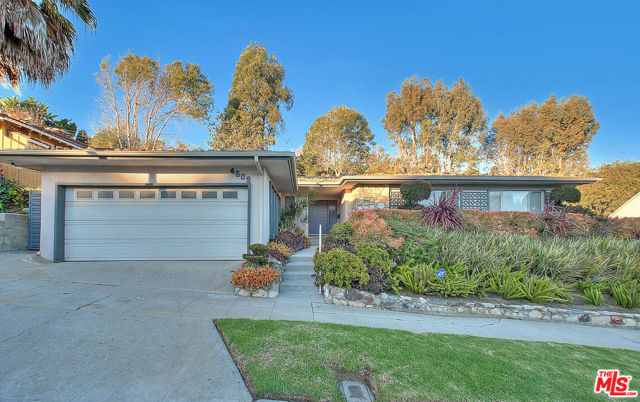
Silver Lake, CA 90026
675
sqft1
Baths1
Beds Bright and updated apartment in the heart of Silver Lake, featuring exposed brick accents, newer flooring, and great natural light from multiple windows with neighborhood views. Perfect for anyone wanting a stylish, walkable Westside home close to shopping, dining, and nightlife. Separate bedroom with closet. Renovated kitchen with white cabinets, stone- style counter, stainless-steel refrigerator, and gas range. Easy access to transit and major streets for commuting to Downtown, Hollywood, Echo Park, and surrounding neighborhoods.
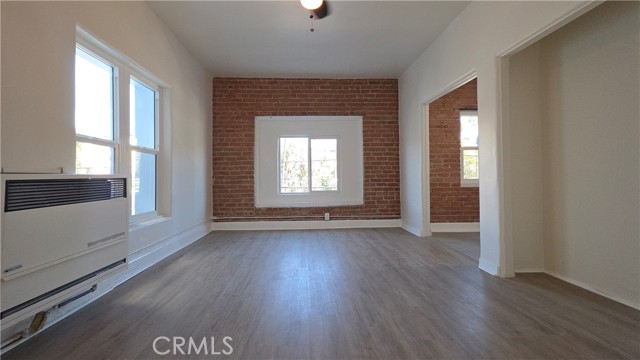
Los Angeles, CA 90015
867
sqft1
Baths2
Beds Between 11th and 12th Street. Parking garage entrance located on Albany St. West of FWY 110. This Condo unit is situated in prime LA downtown location, just a minute away from Staple center, LA Live and LA Convention center. This unit is in First floor with open floor plan- airy and bright corner unit, with 2 bed-rooms walk-in closets, The Kitchen equipped with refrigerator, dishwasher, and granite countertop. Sliding door in living room leads to a spacious private patio for coffee and B. B. Q area. Washer and Dryer are in unit and 2 tandems parking in automated gated community parking. There is playground, swimming pool, grassy lawn, benches for chatting and reading during daytime. You can enjoy a lot of things, nearby restaurants entertainments Easy to show- 24 Hours in advance. Text or Call agent Please.
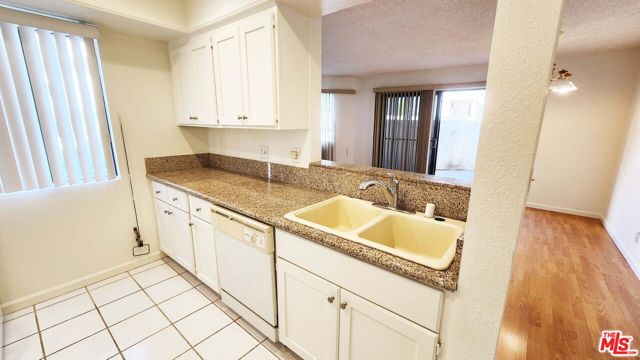
Thousand Oaks, CA 91360
1146
sqft2
Baths3
Beds Remodeled 3+2 home in fantastic Thousand Oaks area. New paint, new wood floors, newer ceramic tile floors and kitchen counter, newer kitchen sink, updated bath fixtures and lighting, newer garage door and opener, warm fireplace with remodeled mantel and tiles, +++. Cook's kitchen with plenty of counter and cabinet space, custom window coverings, huge rear yard with covered patio, and gardener included. Hurry on this one!
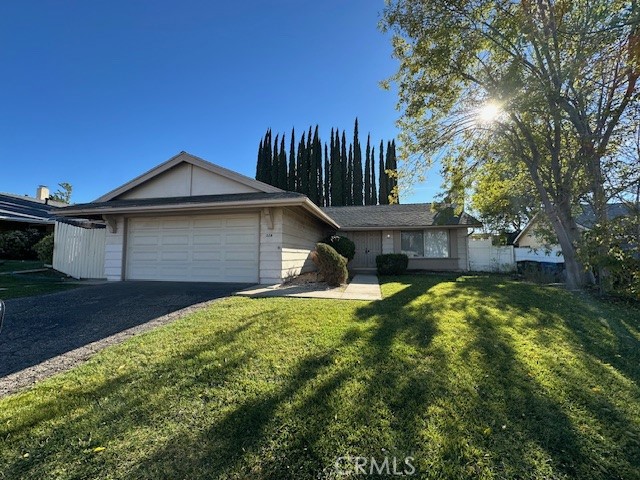
Page 0 of 0

