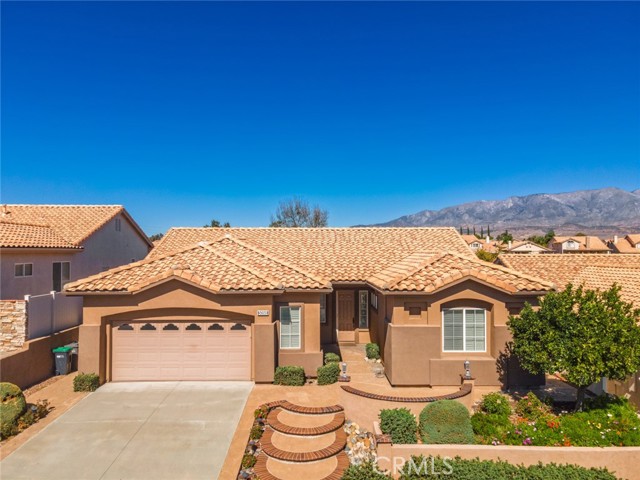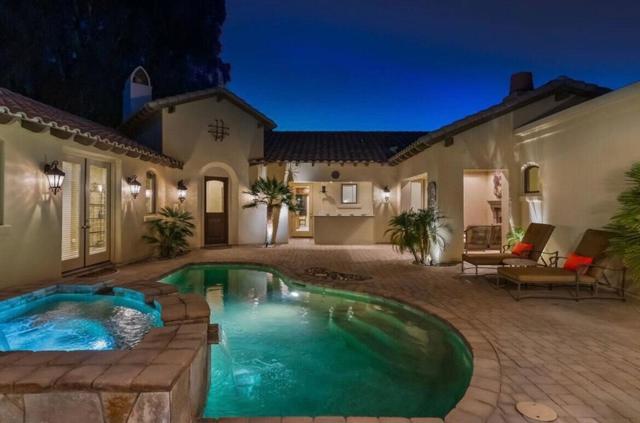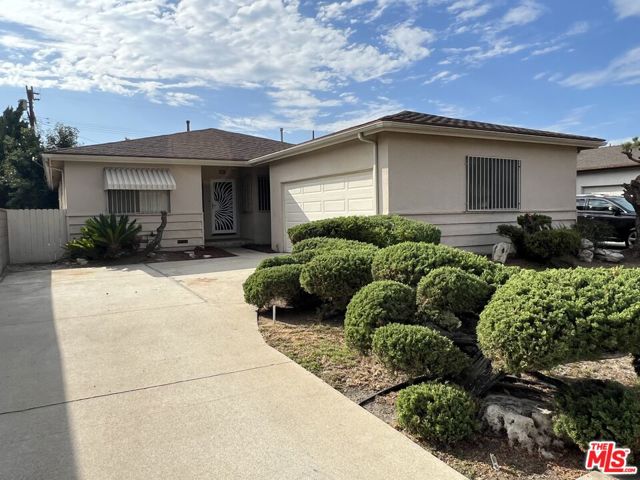search properties
Form submitted successfully!
You are missing required fields.
Dynamic Error Description
There was an error processing this form.
Anaheim, CA 92802
$1,200,000
1129
sqft2
Baths3
Beds Centrally Located House with 3 Bedrooms, 1.5 Bathrooms on a Large Lot. There's an Open Kitchen, Large living Room, Inside Laundry, Dual Pane Windows and Hardwood Floors Throughout. 2-Car Garage and More Secured Parking Spaces. Can Be Used as a Residence or Rented Out as an Income Property. Next to Existing Businesses. About 1 Mile from the Anaheim Convention Center and Disneyland

Temecula, CA 92592
1753
sqft3
Baths3
Beds Nestled in the heart of South Temecula, this stylish, move-in ready Single Family Home at 31937 Red Pine Way , offers an ideal blend of convenience, comfort, and contemporary living. Just moments from the vibrant Pechanga Resort & Casino and the lush fairways of Journey at Pechanga Golf Course, this home presents not just a residence but a lifestyle, one where world-class entertainment, dining, leisure, and recreation are practically at your doorstep. Built in 2011, the property spans approximately 1,753 sq ft and sits on a low-maintenance lot of about 2,570 sq ft. This Single Famy residence is arranged over two thoughtfully designed levels, delivering both practicality and privacy for modern family life. As you approach, the exterior blends subtle modern lines with a warm, welcoming façade. The entryway gives way to an open, airy floor plan: living, dining, and kitchen areas flow into one another, inviting natural light to dance across the rooms and fostering an effortless rhythm between daily living and entertaining. The open layout is an asset whether you're hosting a casual dinner or simply relaxing with family. The kitchen is a focal point, accessible yet seamlessly integrated with the living space. It’s perfect for those who love to cook and socialize at the same time: you can keep conversation going while prepping meals, keeping an eye on the dining area or living room. While I don’t have the full list of finishes for this specific unit, comparable homes in the same community showcase features like granite countertops, stainless steel appliances, walk-in pantries, and rich cabinetry. (For example, a nearby unit includes granite surfaces, modern appliances, and an open kitchen design.) Upstairs, the sleeping quarters are quietly removed from the bustle below. The home features three bedrooms and 3 bathrooms (2 full, 1 half). The master suite is generous and tranquil, offering space for rest and retreat; the main suite bathroom provides privacy, and likely accommodates dual sinks, a separate shower and tub, and a walk-in closet or ample wardrobe storage. The additional two bedrooms are well sized and share a full bathroom, making this layout ideal for guests, children, or a flexible home office. A convenient half bath on the main level serves visitors without interrupting the privacy of the upper floor. One of the thoughtful touches in comparable homes is the inclusion of an upstairs laundry area with built-in cabinetry and sink support, keeping laundry close to the bedrooms and minimizing the need to tote baskets up and down stairs. The design and flow suggest practicality in daily routines without sacrificing style. Outdoor space is quiet and comfortable. The townhouse structure keeps the exterior tasks light, while offering a patio or small yard where you can enjoy morning coffee, garden in containers, or entertain close friends without the burden of full yard upkeep. Privacy is emphasized, and many units in the same community leverage walls or fencing to create cozy alcoves shielded from neighbors. Location is a standout in this home’s favor. It lies in a community where many residents benefit from proximity to both the scenic and the sensational. The Journey at Pechanga Golf Course is close enough for spontaneous rounds of golf, and the Pechanga Resort & Casino is nearby for dining, shows, gaming, and nightlife.

Irvine, CA 92618
1390
sqft3
Baths3
Beds Welcome to the highly sought after Village of Woodbury East, where resort living meets everyday convenience. Nestled within a master planned community, this original owner, beautiful home offers access to a junior olympic size pool, barbecues and picnic areas, a fully equipped fitness center, tennis and basketball courts, parks perfect for the entire family, and a multi-purpose clubhouse. Inside, the home boasts an inviting open concept living and dining area, perfect for entertaining. The kitchen features classic white cabinetry and traditional white tiled countertops, offering timeless appeal, while recessed lighting enhances the ambiance throughout. Upstairs, a versatile loft provides flexible space for a home office, study, or playroom. Enjoy a primary suite featuring a generous walk-in closet, alongside a spacious and convenient upstairs laundry room. Step outside to your own private patio, ideal for morning coffee and relaxation. Located in a prime area with award-winning schools, ample shopping and dining, this charming home has it all.

Nice, CA 95464
2464
sqft2
Baths4
Beds Opportunity with a View! Located in the charming town of Nice, California, this home offers stunning views of Clearlake—famous for world-class bass fishing—and the majestic Mt. Konocti. Although in need of some repairs, this property has great potential for those with vision. The flexible floor plan is ideal for a large family or anyone seeking a dual-living setup, or investment property. The main (first) floor features 2 bedrooms and 1 bathroom, while the upper level offers another 2 bedrooms, 1 bathroom, and a spacious kitchen area with plenty of room for gatherings. Below the living area, you’ll find a garage with an oversized storage space that could be converted into a workshop, hobby area, or additional bonus room, and second laundry area. With its beautiful lake and mountain views and versatile layout, this property offers a fantastic opportunity to create your dream home or potential income-producing residence in the heart of Lake County.

Cathedral City, CA 92234
2441
sqft3
Baths3
Beds Welcome to 36529 Via Abeja, a beautifully maintained 2,441 square-foot, single-story ranch-style home, favorably situated in a quiet cul-de-sac. Positioned along the Rancho Mirage border, the private gated community of Rancho Village offers a perfect blend of comfort, style and the enjoyment of resort-inspired living. This peaceful home features 3 bedrooms, 2.75 baths and showcases open airy interiors with a timeless design. As you enter through a private courtyard, you step foot into a bright great room with vaulted ceilings, a stacked-stone fireplace and large windows that fill the home with natural light. The remodeled kitchen with newer top brand appliances includes generous cabinetry, a breakfast nook and a seamless connection to the dining and living areas; ideal for everyday living or entertaining. The primary suite provides privacy and comfort with dual vanities, a soaking tub, and direct patio access. The two additional bedrooms (including their own private bathrooms) can also be used as and office or a creative space. Easy access laundry room and attached 2 car garage. Enjoy the easy-care backyard, perfect for alfresco dining or quiet evenings under the beautiful desert sky. Rancho Village residents reside in a secure, well-manicured neighborhood with only 80 homes. Low HOA dues include access to a large pool/spa, gym, recently updated clubhouse, 2 tennis and 2 pickleball courts, green belts, front landscaping and pest control for common exterior areas. Some of the photos have virtual staging to help visualize the home’s potential. No Tribal or Lease land, you physically own the land here! Whether you’re seeking a year-round residence or a seasonal getaway, this home delivers comfort, community charm, and effortless desert living. All just minutes from shopping, dining, golf, events and downtown Palm Springs. Don’t miss the opportunity to make it yours!

Sylmar, CA 91342
1848
sqft3
Baths3
Beds The perfect place to call home!!! This beautiful two-story home is nestled in the foothills of Lakeview Terrace. As you enter through the front door, you are greeted by vaulted ceilings that create a grand and inviting atmosphere. The bright and open interior welcomes you with an elegant flow, with easy movement between the formal living room, formal dining room, and the separate family room, which offers a cozy fireplace with a gorgeous downstairs custom design bathroom nearby. Newer vinyl plank flooring throughout the downstairs. The recently remodeled showstopping kitchen presents striking quartz countertops, a farmhouse sink, custom cabinetry, a newer garden window, and stainless-steel appliances—all surrounding the stand-out center island. The airy primary upstairs suite, with stunning mountain views, boasts double entry doors, an ensuite with dual sinks, an oversized separate shower, and tub with a walk-in closet. The two sizable bedrooms, which are generously separated from the primary suite, share a completely remodeled full hall bathroom. The backyard impresses, with plenty of space to entertain or just relax with a raised deck and custom firepit, while surrounded by tasteful landscaping. The property has a newer roof and newer windows. Blending style, comfort, and functionality. This home is truly move-in ready!! Convenience and value in this well-sought-after Lakeview Terrace location. Don't miss your opportunity to make this dream property your own!! Make an appointment to view today!!!!

Banning, CA 92220
1882
sqft3
Baths3
Beds Welcome to 5098 Singing Hills, a beautifully maintained single-story residence located in the desirable 55+ Sun Lakes Country Club community. This spacious 1,882 sq. ft. home offers 3 bedrooms, 2.5 bathrooms, and an open, inviting floor plan designed for comfort, functionality, and scenic living. Step inside to find freshly painted interiors, recessed lighting, and a bright, airy living space that flows effortlessly from room to room. The living room features a cozy built-in fireplace, custom cabinetry for your TV and décor, and large windows framing stunning views of the golf course and nearby mountains. The open kitchen offers ample counter space, abundant storage, and direct sightlines to both the living area and backyard—perfect for entertaining. A flexible bonus area nearby can serve as a home office, reading nook, or hobby space. The primary suite is a private retreat with a walk-in closet, a luxurious ensuite bath featuring a walk-in shower and jetted soaking tub, and tranquil views of the outdoors. Ceiling fans in every room ensure year-round comfort. Step outside to your own private oasis—complete with a covered patio, a putting green, and beautifully landscaped grounds overlooking the lush golf course and natural wash for added privacy. The attached garage provides generous built-in cabinetry, drawers, and a workbench—ideal for storage and projects. Enjoy resort-style living with access to Sun Lakes’ world-class amenities, including golf, swimming pools, fitness centers, clubhouses, and social activities—all in a vibrant, gated community.

Bermuda Dunes, CA 92203
4320
sqft5
Baths4
Beds Welcome to Castle Harbor, an exclusive guard-gated enclave within the renowned Bermuda Dunes Country Club--home to just 31 custom residences offering privacy, prestige, and some of the best views in the community. This Tuscan-inspired estate captures the essence of desert luxury living, perfectly positioned on a premier corner lot overlooking the par-3 7th hole of the Classic Course with sweeping vistas of the Santa Rosa Mountains.Step through the handsome wooden gate into a serene courtyard retreat featuring a Pebble Tec pool and spa with cascading waterfalls, a granite outdoor kitchen with built-in BBQ and mini fridge, and a cozy fireplace seating area--ideal for entertaining under the stars. A long paver driveway leads to the three-car garage and provides a grand first impression of this meticulously designed residence.Inside, walls of glass in the expansive great room showcase panoramic golf and mountain views, complemented by a stunning stone fireplace and a dramatic entertainer's bar with wraparound windows. The gourmet kitchen is a chef's dream with GE Monogram stainless-steel appliances, granite countertops, a breakfast bar peninsula, walk-in pantry, and abundant cabinetry. A formal dining room and breakfast nook--each with gorgeous views--complete the perfect setting for gatherings large or small.The luxurious primary suite offers a tranquil sitting area with fireplace, dual cedar-lined walk-in closets, and a split double bath with separate vanities, water closets (one with bidet), and a private fitness or dressing room. Two additional guest bedrooms--one currently used as an office--are located within the main home, while a detached private casita with kitchenette provides ideal accommodations for visitors.Additional highlights include high ceilings, custom built-ins, a large laundry room with dog-wash station, and IID electric service for lower energy costs. Optional memberships are available at Bermuda Dunes Country Club, though not required, allowing flexibility in lifestyle.Conveniently located near the Acrisure Arena, world-class golf, tennis, pickleball, shopping, and dining--this stunning Castle Harbor estate offers the best of desert living with unmatched views, craftsmanship, and comfort.

Page 0 of 0


