search properties
Form submitted successfully!
You are missing required fields.
Dynamic Error Description
There was an error processing this form.
La Verne, CA 91750
$2,095,000
4199
sqft3
Baths3
Beds Custom California Ranch-Style Estate featuring a symmetrical façade, circular paver driveway, stacked-stone accents, and meticulous landscaping. Double iron-and-glass entry doors opens to a light-filled interior framed by floor-to-ceiling windows and wood-trimmed architectural columns, leading seamlessly into the formal living and dining rooms. The living room offers a tray ceiling with crown molding, a fireplace, and windows overlooking the front yard. The dining room offers a mirrored coffered ceiling and French doors that open to a front sitting area. The kitchen features custom wood cabinetry, granite countertops, stainless steel appliances, bar-top seating, and a breakfast nook with a built-in desk area. The adjacent family room offers a dramatic fireplace framed in granite, exposed white trusses, and wood-plank ceiling that blends architectural character. French doors and wood-framed, grid-style casement windows provide views and a seamless transition to the backyard. This wing also includes a bathroom with shower, a laundry room, and access to the three-car garage. On the opposite wing, an executive-style office showcases millwork, coffered ceilings, floor-to-ceiling built-ins, and richly stained cabinetry. The luxurious primary suite is a sanctuary–oversized and appointed with tray ceilings, dual sets of French doors, tall windows, and dual walk-in closets. The spa-inspired en suite bath features a jetted tub set beneath stained-glass windows, a walk-in shower, dual vanities with granite counters, and a double-sided fireplace shared with the bedroom. Additional bedrooms include one with an angled tongue-and-groove plank ceiling, and another with a tray ceiling. The hall bathroom features granite countertops, a frameless walk-in shower, and a jetted tub. The private, resort-style backyard is designed for elevated living–an expansive outdoor retreat ideal for entertaining or everyday luxury. A sleek PebbleTec pool is the centerpiece, paired with a stacked-stone spa, dramatic fire bowls, and cascading water features. A covered cabana lounge with vaulted wood ceiling, recessed lighting, heaters, and drapery offers a year-round outdoor living experience. A built-in BBQ island with stainless appliances, a fire table, sail shades, and paver decking sits beneath a majestic oak tree with views of hillside vistas. The detached three-car garage sits beyond a private gated driveway, where a putting green adds the final touch to this extraordinary estate.
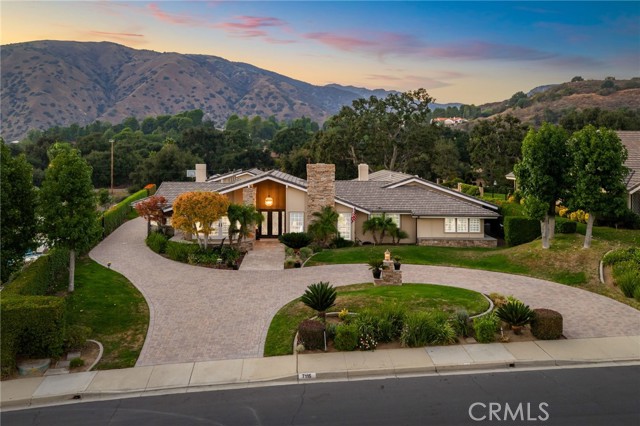
, CA 91602
1720
sqft3
Baths3
Beds Discover this spacious and bright corner unit featuring 3 bedrooms and 3 bathrooms, with two of them being en-suite. The kitchen is a chef's delight, equipped with granite countertops, stainless steel appliances, and abundant cabinet space. The expansive primary suite includes a beautifully renovated bathroom and a walk-in closet. Other notable features of this unit include elegant wood floors, recessed lighting, a cozy living room fireplace, and convenient in-unit laundry. Enjoy the tranquility of the south-facing patio with its peaceful hillside views. The property has a beautiful formal entry with secure access, 2 tandem parking spaces, and a rec room/gym for residents. Situated in the desirable Toluca Lake area, this charming unit offers easy access to shopping, dining, and nearby NoHo arts district.
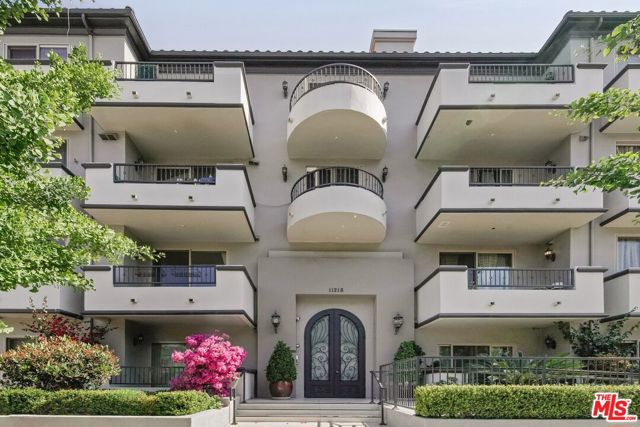
Camarillo, CA 93012
1441
sqft2
Baths2
Beds Welcome to 44172 Village 44, located in the highly desirable Leisure Village senior (55+) community in Camarillo. This spacious Amalfi floor plan offers approximately 1,441 sq. ft. of comfortable living space, featuring 2 bedrooms, 2 bathrooms, and a den with elegant double-door entry -- perfect for a home office, craft room, or guest space.Enjoy cooking in the updated kitchen, complete with granite countertops, white appliances, including a refrigerator, and light wood cabinetry. Recessed lighting and 18' tiled floors add to the upscale feel. The home features newer windows with shutters that provide privacy. The skylights bring in abundant natural light. Both bathrooms have been tastefully updated with white subway tile, pebble stone shelf, and shower floors plus shower bars for safety and a low threshold step-in for easy entry. An indoor laundry area adds everyday convenience. Washer and Dryer included. The den features solid double doors and new luxury vinyl plank, great for an additional sleeping option for overnight guests.Step outside to a large patio with a partial patio cover, ideal for relaxing or entertaining in Camarillo's mild climate.Experience resort-style living with Leisure Village amenities, including a golf course, pool, fitness center, recreation center, and numerous clubs and activities--all within a secure, gated community.
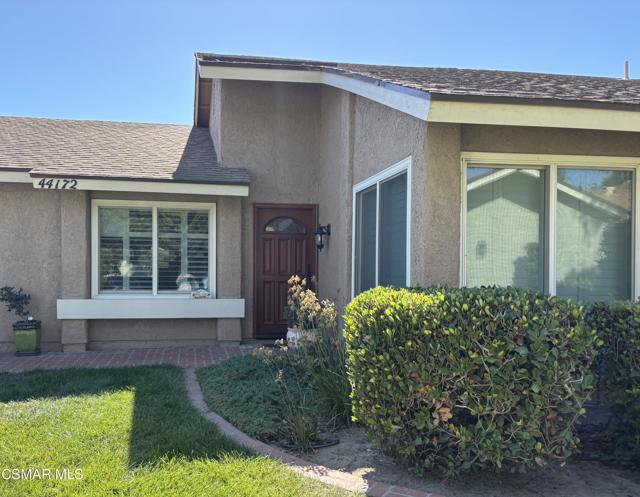
Newbury Park, CA 91320
3058
sqft4
Baths4
Beds Welcome to this beautifully appointed 4-bedroom, 3.5-bathroom single-family home located in the heart of Newbury Park. Step through the front doors into a dramatic double-height foyer that flows seamlessly into a light-filled, open-concept living and dining area, perfect for both everyday living and sophisticated entertaining. Custom tile flooring and a grand chandelier set the tone for refined elegance. The formal living room features a cozy fireplace, while the expansive dining area, highlighted by a centered chandelier, provides ample space for memorable gatherings. The chef's kitchen is a dream, featuring abundant counter space and cabinetry, a center island, recessed lighting, built-in oven, microwave, and dishwasher. Adjacent to the kitchen, the inviting eat-in area perfect for your morning coffee. The warm and welcoming family room is complete with a stunning stone fireplace and lots of natural light. Also on the main level is a versatile bonus room, ideal as a home theater with surround system, home office, or game room, offering flexibility to suit your lifestyle. Upstairs, the plush, carpeted staircase is accented with custom wrought iron railings, guiding you to a spacious primary suite filled with natural light. Enjoy recessed lighting, a generous walk-in closet, and a luxurious ensuite bath featuring dual vanities, a large soaking tub, and a walk-in shower. Three additional well-sized bedrooms and a convenient upstairs laundry room complete the upper floor. Step outside to your private backyard oasis, perfect for year-round entertaining. Enjoy a sparkling pool, relaxing spa, and lush landscaping with waterfall that offers beauty and tranquility in equal measure. Conveniently located near shopping centers, scenic hiking trails, parks, top-rated schools, and more, this home combines comfort, style, and an unbeatable location.
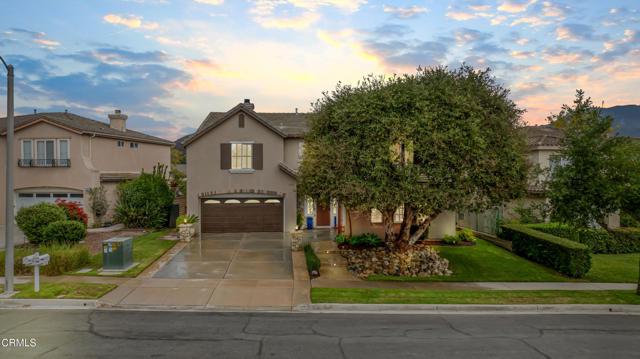
Pacifica, CA 94044
1650
sqft2
Baths3
Beds Modern coastal cool nestled in the woodsy charm of Vallemar. Bike beside the ocean, walk to the beach, hike Mori Point, and live out all your best and brightest coastside dream vibes at 241 Hillside Drive. This is midcentury modern at its finest - wood-beam ceilings, cozy fireplace, beautiful bathrooms, primary en-suite complete with walk-in closet, and a kitchen primed for gatherings galore. Upstairs are all three bedrooms, two bathrooms, and living spaces. Downstairs off the garage is a retreat all its own: a huge, open room for your very own home gym, office, playroom, hobby space, or whatever your heart desires! Bring the party downstairs and outside to your large patio area, then mosey through the yard to enjoy magnificent views amongst gorgeous fruit trees. Theres more to love: new electrical throughout, fresh flooring, paint, and landscaping. Here, at 241 Hillside, you will be home. (Note: exterior front photo has digitally enhanced tree branches, back has enhanced paint on staircase.)

Indian Wells, CA 92210
1831
sqft2
Baths2
Beds This charming 2-bedroom, 2-bathroom condo in Indian Wells offers a perfect blend of comfort and style. The bright living room features soft carpet, bright paint, and a striking floor-to-ceiling brick fireplace. Multiple large sliding glass doors provide plenty of natural light and offer a serene view of the community pool. The cozy kitchen, with a convenient wet bar area, is at the heart of the home, while both bedrooms include ceiling fans and sliding glass doors with exterior access. Enjoy relaxing outdoors on the covered patio, equipped with a ceiling fan and a view of the pool. A private in-ground spa, located within the enclosed patio, adds an extra touch of luxury. Located in the heart of Indian Wells, this condo offers access to golf, dining, shopping, and more, making it the perfect spot for desert living.
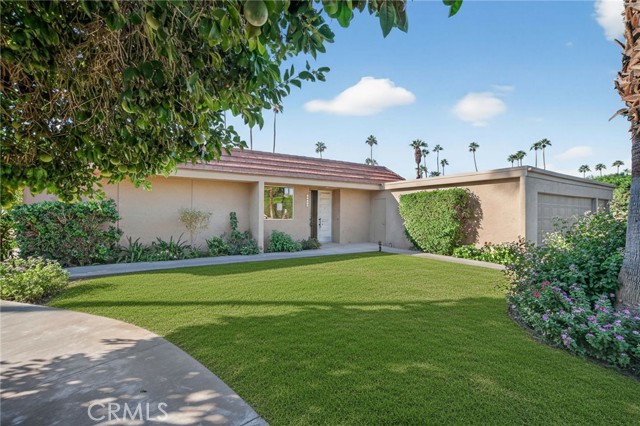
San Diego, CA 92101
1235
sqft2
Baths2
Beds Perched on the 14th floor, this "Pride of Ownership" northeast corner residence at Aria impresses with sweeping 270° views of the city skyline, Balboa Park, distant mountains, and even glimpses of the Bay and Coronado Bridge. Enjoy the vibrant Downtown energy from your spacious private balcony—perfect for morning coffee or soaking in peaceful sunrises. Inside, the open living area dazzles with sleek ceramic wood-look tile flooring, floor-to-ceiling windows, motorized shades, and airy 9-foot ceilings that create a seamless blend of comfort and sophistication. The chef-inspired kitchen is a true showpiece, featuring Calacatta quartz countertops with waterfall edge and backsplash, an extended eat-at bar, Bosch induction cooktop, convection oven with air fryer, dual-drawer dishwasher, instant hot water faucet, and Gallery microwave. A custom-built coffee bar and beverage chiller elevate everyday convenience with a touch of luxury. The primary suite includes blackout shades and a beautifully upgraded ensuite bath with a glass shower enclosure and dual vanity, while the guest bathroom features a custom-built linen cabinet for added storage. Additional highlights include tandem parking and a private storage room conveniently located directly in front of the parking spaces. Set within the sought-after Cortez Hill neighborhood, Aria offers a serene residential feel just moments from Downtown’s finest dining, culture, and entertainment—modern luxury perfectly balanced with urban excitement. Located atop Cortez Hill, the highest point in San Diego, Aria was completed in 2008 and comprises 137 units. This prime location is set away from the city's hustle and bustle, offering both tranquility and convenience. Residents can enjoy a short stroll to Little Italy, Gaslamp Quarter, Balboa Park and the vibrant offerings of Downtown San Diego, coupled with excellent freeway access for broader travels. Aria residences boast spacious outdoor balconies and terraces, enhancing the living experience with modern comforts and views of the bay, Balboa Park, and the city skyline. The building's amenities include a fitness center, lap pool and spa, club room with a catering kitchen and wet bar, all designed to elevate the quality of life for its residents so Welcome Home!
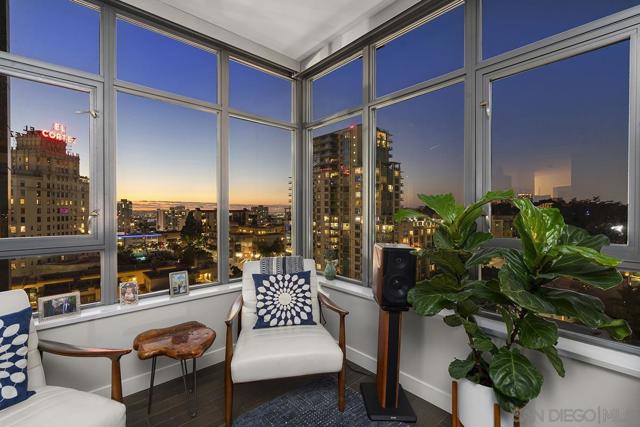
Palm Desert, CA 92260
1868
sqft3
Baths4
Beds Experience modern desert living at its finest in this beautifully remodeled Palm Desert home. Thoughtfully updated throughout, this residence offers a seamless blend of warmth, style, and function. An open and airy floor plan welcomes you with abundant natural light, vaulted ceilings, and designer finishes that create an effortless flow between living, dining, and kitchen spaces. The remodeled kitchen features sleek quartz countertops, custom cabinetry, and stainless steel appliances, perfect for both everyday living and entertaining. Retreat to the inviting primary suite with a tastefully updated bathroom, while the additional bedrooms provide comfort and flexibility for guests, family, or a home office. Step outside to a private backyard oasis complete with a sparkling pool, spacious patio, and desert landscaping ideal for outdoor dining or relaxing under the stars. Centrally located near shopping, dining, and world-class golf, this home captures the essence of contemporary desert style and easy Palm Desert living.
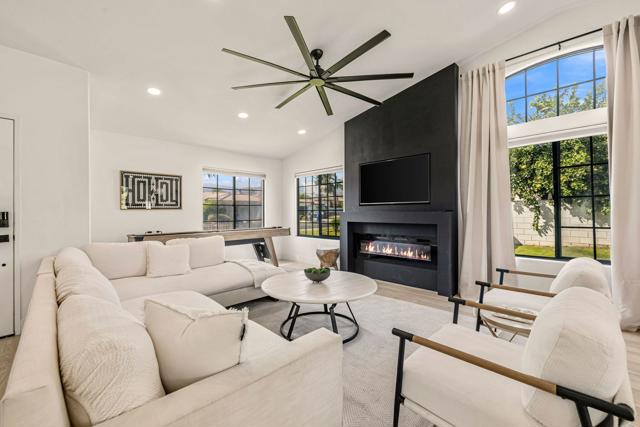
Tarzana, CA 91335
1706
sqft2
Baths4
Beds PRICE IMPROVEMENT! Mid-Century Inspired Retreat in Tarzana... Nestled on a quiet cul-de-sac in one of Tarzana's most sought-after, family-friendly neighborhoods, this mid-century inspired 4-bedroom, 2-bath home offers the perfect blend of timeless design and the relaxed California lifestyle. Step inside to discover bright, spacious living areas with clean architectural lines and thoughtful updates. The inviting living room features a striking vaulted ceiling and cozy fireplace, creating a warm, open space ideal for formal entertaining or quiet evenings at home. The modern kitchen showcases stainless steel appliances, a farmhouse sink, and ample counter space. The main floor includes a large primary bedroom and bath, perfect for guests or convenient single-level living. Upstairs, two additional bedrooms share a full bath and open onto a spacious second-floor patio, perfect for morning coffee, sunset cocktails or evening gatherings. Outside, the secluded backyard is a true highlight: Giant cypress trees set off a sparkling pool, creating a private oasis ideal for relaxation and summer barbecues. Beautifully landscaped throughout and set in a peaceful neighborhood close to parks, local shops, and dining, this home also enjoys close proximity to SOCES the Sherman Oaks Center for Enriched Studies, one of the area's most highly respected and sought-after schools. Combining mid-century charm, modern comfort, and an unbeatable location, this Tarzana gem captures the best of Southern California living. Note: "4th Bedroom" is a "Bonus Sunroom," currently used as an office with separate AC unit; does not currently have a closet, but could be converted.
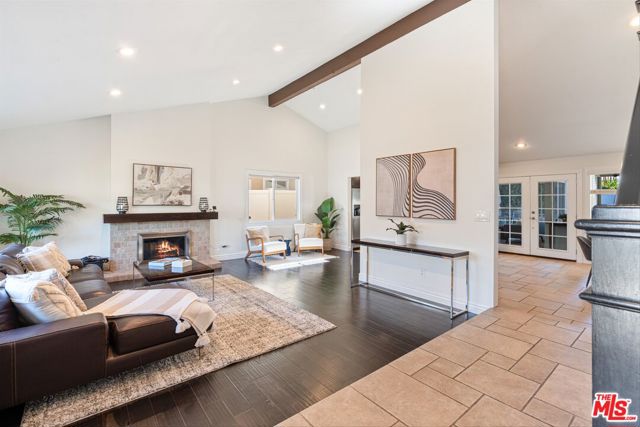
Page 0 of 0

