search properties
Form submitted successfully!
You are missing required fields.
Dynamic Error Description
There was an error processing this form.
San Luis Obispo, CA 93401
$645,000
1067
sqft2
Baths2
Beds Lovingly maintained 2 bedroom, 1.5 bath condo in the desirable Woodbridge Meadows complex in San Luis Obispo. The first floor features travertine tile floors, a convenient powder bath, generous under stair storage, and an open concept living/dining/kitchen area. The living room features a gas fireplace and extra space perfect for an office. The lower level opens out through a glass slider to a spacious and private back deck surrounded by beautiful mature trees, making it the perfect place to entertain or relax. The upstairs features two large bedrooms and a full bath. The finished single car garage includes the laundry area and storage space. This is all conveniently located close to downtown San Luis Obispo, Meadow Park, and quaint coffee shops and eateries with easy freeway access.
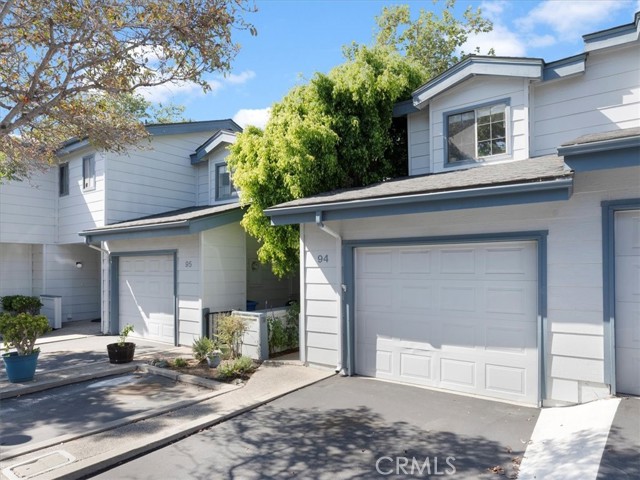
Studio City, CA 91604
1593
sqft2
Baths2
Beds Presenting this dream opportunity for buyers and developers! Just listed and ready to ignite your creativity - 4208 Farmdale Ave is the hottest new listing in the heart of Studio City's Tujunga Village. Tucked away on the picturesque, tree-lined streets of Colfax Meadows, this delightful Traditional home offers a serene retreat in one of Studio City's most sought-after neighborhoods. Rare opportunity as it's the first time on the market in years. Located on a +/- 6761 SQFT lot, this 1593 +/- SQFT 2 bed / 2 bath + unpermitted guest house has so much charm and potential. Mature trees and a picturesque fence lead you to an inviting home with large windows pouring in light to the formal living and dining room. Fall in love with the original hardwood floors throughout. The kitchen is adorable with classic black and white tile flooring and farmhouse style decor including light fixtures and retro range. There is also a laundry room and bathroom off the cozy kitchen. The full bathroom features beautiful wallpaper, classic tile, a separate shower stall and tub. French doors lead to a spacious yard with an unpermitted guest house that was recently updated with a kitchenette and bathroom with shower. There is a nice sized driveway that leads to the detached two car garage. Sold as is. No seller credits or repair.
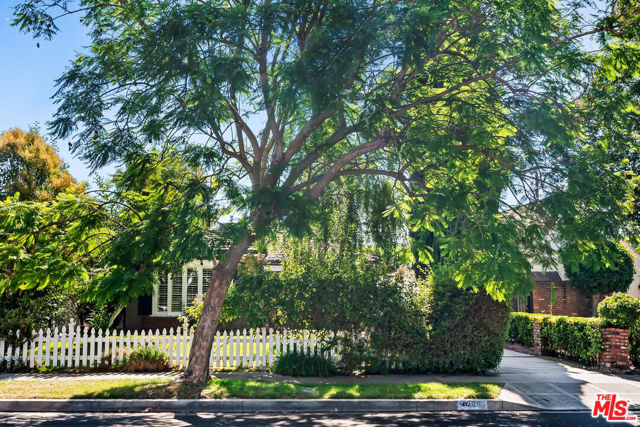
Los Angeles, CA 90034
666
sqft1
Baths1
Beds Dreaming of your first home or seeking a promising investment? Discover 8966 Cadillac, a vintage 1925 California Bungalow offering both character and endless opportunities, tucked along a majestic, tree-lined street. This residence sits on a standard-sized LARD2 multi-family zoned lot, one of the most compelling values on the Westside. Step onto the welcoming covered porch and enter an efficient, sun-filled layout featuring wood flooring and a front-facing living room with picture window. The dining area seamlessly connects to the kitchen, where a breakfast bar and dining nook overlook your private, fenced rear yard shaded by a soaring pine tree. Unwind in the spa-inspired bathroom, complete with a statement claw foot tub. Modern conveniences include a side-by-side washer and dryer, tucked in the utility room with direct access to the outdoors and an oversized single-car garage ideal for storage, creative workspace, or a future ADU. Investors and developers will note the true rarity: multi-family zoning plus a generously sized lot for expansion, ADU addition, or redevelopment. First-time buyers can envision customizing this classic home with light renovations or growing into it over time, building equity in a highly desirable location. Enjoy an unbeatable lifestyle in the vibrant South Robertson/Beverlywood/Reynier Village neighborhoods, with easy commutes to Century City, Culver City, Beverly Hills, Santa Monica, and more. Community parks, cafes, and schools enhance day-to-day life, while close freeway access offers ultimate connectivity. Whether you're ready to move in, reimagine the space, or launch a new project, 8966 Cadillac is a unique chance to create value and make your mark on LA's Westside. Explore today and unlock the many possibilities this property holds.
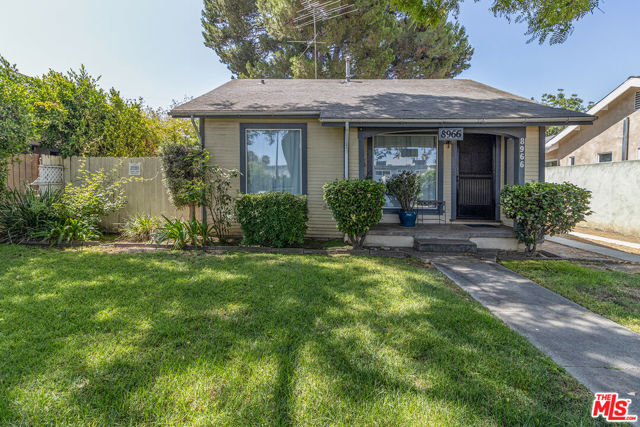
La Canada Flintridge, CA 91011
2332
sqft3
Baths4
Beds Welcome to 1004 El Vago Street, a remarkable opportunity in La Canada Flintridge, making it's first appearance on the market in 60 years. This charming home boasts 4 bedrooms with an office and 2.5 bathrooms and provides ample space for relaxation and privacy. With approximately 2,332 sf of living area, it includes a spacious living room with gas fireplace and a formal dining room that opens to the front atrium. This home sits on a 14,983-sf lot at the end of a quiet cul de sac with stunning views of downtown LA, Glendale, and the San Gabriel Valley. Enjoy this tranquil and peaceful neighborhood while still being close to the 210, 2 and 134 freeways. In addition, this home is in the coveted La Canada Unified School District. Enjoy the large driveway with plenty of parking and 3 car garage with room for storage. This home is waiting for cherished memories to be made and a place to build your future.Features:2,332 sf as per the assessor (measured at 2,368)14,893 sf lotPrimary Suite with 2 large closets and en suite bath3 additional bedrooms with large hall bathOffice off the bonus room with 1/2 bathOpen light and bright kitchen with access to the beautiful back yardFormal dining room that opens to front atriumLiving room with gas fireplaceNewer RoofHVAC system, copper plumbing, connected to sewersLa Canada SchoolsClose to shopping
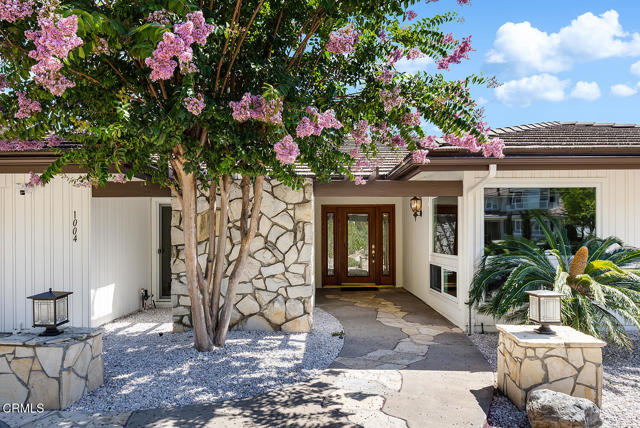
Los Angeles, CA 90010
1779
sqft3
Baths3
Beds Experience luxury living in this beautifully remodeled 3 bed, 3 bath top-floor southeast-facing corner unit in a prestigious Hancock Park complex. Thanks to its unique position, only one shared walls with neighboring units, offering exceptional privacy and abundant natural light throughout. With nearly 1,800 sq ft of thoughtfully designed space, the open-concept layout features recessed lighting, hardwood flooring, and floor-to-ceiling windows that flood the home with light. The living room boasts a cozy decorative fireplace and an atrium-style glass-enclosed balcony ideal for morning coffee or evening relaxation.The remodeled kitchen is a chef's dream, featuring quartz countertops, a spacious island that opens to the living area, and premium Bosch appliances. Additional custom cabinetry lines the kitchen and dining area, offering ample storage and superb functionality. Every window is fitted with classic wood plantation shutters, and the entire interior has been freshly painted for a modern, inviting atmosphere. The primary suite is generously sized with a walk-in closet and spa-inspired bath with double vanities, a soaking tub, and a separate shower. Two additional bedrooms also enjoy great closet space and easy access to full baths. Extras include in-unit laundry, two side-by-side parking spaces, and a large private storage unit. Community amenities include security, a heated pool, spa, sauna, clubhouse, and fitness center. Located within the desirable Third Street Elementary School District, this home is close to the best of Hancock Park dining, shopping, and more. This is a rare opportunity to own a top-floor, sun-drenched, corner unit with unmatched privacy in one of LA's most sought-after neighborhoods.
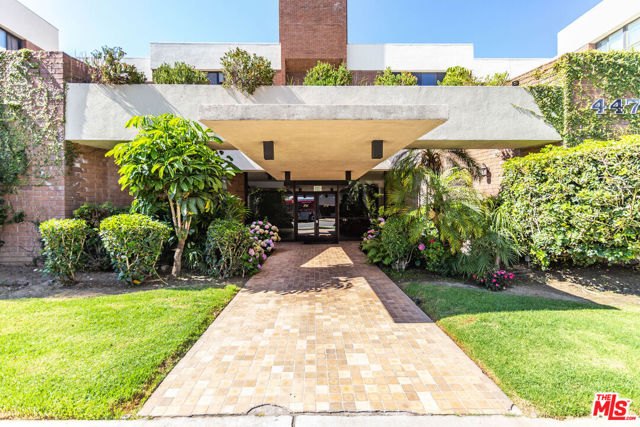
Big Bear, CA 92314
760
sqft1
Baths2
Beds The Little Cabin That Could. This Big Bear City cabin is so charming. Situated in a quiet corner on a not busy street, it is still very close to stores and services. The covered porch and back deck are great for enjoying our beautiful mountain summers. Level parking and easy access. Single level means not a bunch of slippery stairs to navigate. You enter into a roomy living room with lots of windows, bright light and a high, vaulted ceiling. Kitchen is wide and well laid out. Two good sized bedrooms. Nice bathroom with newer tile floor. Laminate in the living room and carpet in the bedrooms. Private back deck and fully fenced yard. Washer and dryer area. Priced right. See it and believe it. A great cabin for the price.
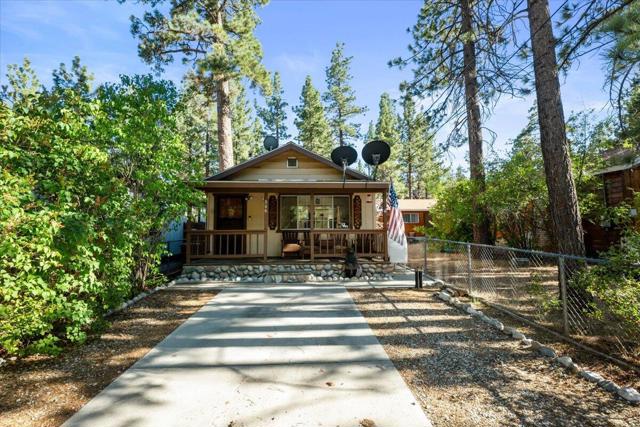
Grover Beach, CA 93433
1705
sqft3
Baths4
Beds Discover this recently built development of beautiful homes. Well maintained and move in ready, you'll love the open floorplan of the kitchen and living area. Upgraded to 4 bedrooms when built, this lovely home has space for everyone. Except for carpet on the stairs, all flooring is easy care wood laminate. With peekaboo views of the ocean from two areas, the setting is very convenient to beaches and the lively village of Arroyo Grande. Right across the street from Okui's strawberry stand, you'll be enjoying the fruit all season long! Easy maintenance landscaping features pavers and artificial turf in the backyard, great for kids and pets. All bedrooms are upstairs and the laundry room is conveniently located off the kitchen next to the garage. A mere 10 minutes away, you'll be taking in the views of gorgeous hiking/walking trails or enjoying Pismo Beach. Even closer yet, the Oceano Dunes State Park is 1.4 miles down the street. Come take a look right away!
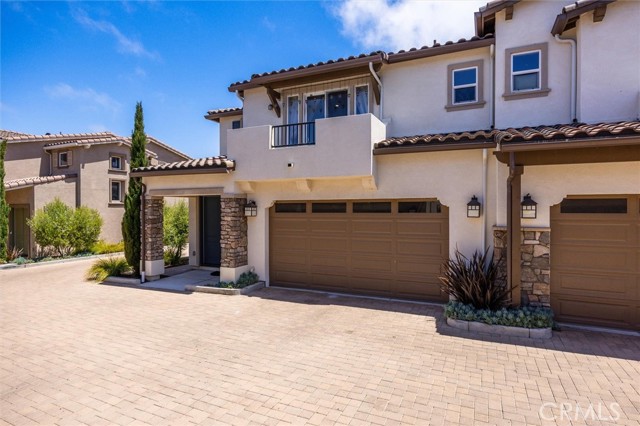
Lakewood, CA 90713
1644
sqft2
Baths3
Beds Welcome to this beautifully updated 3-bedroom, 2-bath home located in one of the most desirable areas of Lakewood, near Heartwell Park, Del Valle Park, Monte Verde Trail, Heartwell Golf Course & Pond, and the popular Home Run Dog Park. Inside, you’ll love the beautiful hardwood floors, a spacious family room with a cozy fireplace, and a private primary suite with its own bath. The heart of the home is the updated open kitchen with a bar, perfect for entertaining and everyday living. A bonus room off the garage adds even more versatility — ideal for a home office, gym, or extra bedroom. With central A/C and a functional layout, this home blends comfort, style, and convenience.
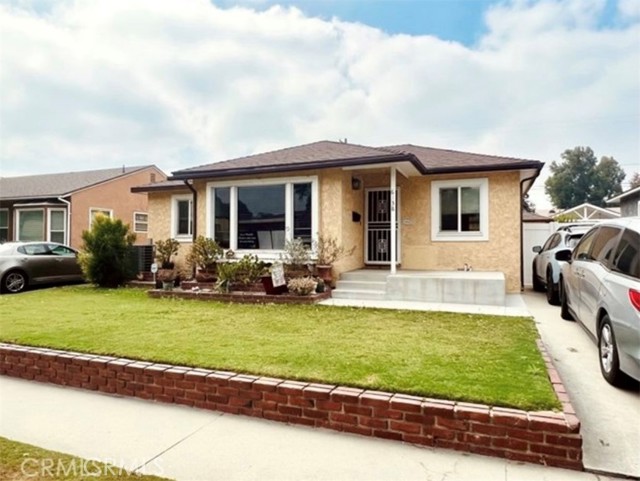
Moreno Valley, CA 92553
1847
sqft3
Baths4
Beds Tucked away at the end of a quiet cul-de-sac, this spacious home is packed with character and thoughtful design. From the moment you step inside, you’re greeted by a grand tile entryway adorned with a sparkling crystal chandelier and elegant wrought iron staircase railing. The sunken family room is both inviting and impressive, featuring a cozy fireplace and generous space for gatherings. Just beyond, the oversized dining area flows seamlessly into a well-appointed kitchen boasting granite countertops, stainless steel appliances, abundant cabinetry, an island with a second sink, and a built-in desk for everyday functionality. A standout feature of this home is the downstairs primary suite—a private retreat complete with its own fireplace, a double sink vanity, walk-in travertine shower, and elegant finishes throughout. Another downstairs bathroom offers a travertine shower and stylish vanity. Upstairs, you’ll find three additional bedrooms and a full bathroom, including one bedroom with access to a charming balcony overlooking the backyard oasis. Outside, the possibilities are endless. The expansive backyard features mature trees, a sparkling saltwater pool and spa, a large grassy area, and a covered patio perfect for entertaining. There’s also a separate detached structure—ideal for a storage room, She Shed, or creative studio. With RV parking and plenty of room to grow, this unique home blends comfort, functionality, and timeless appeal.
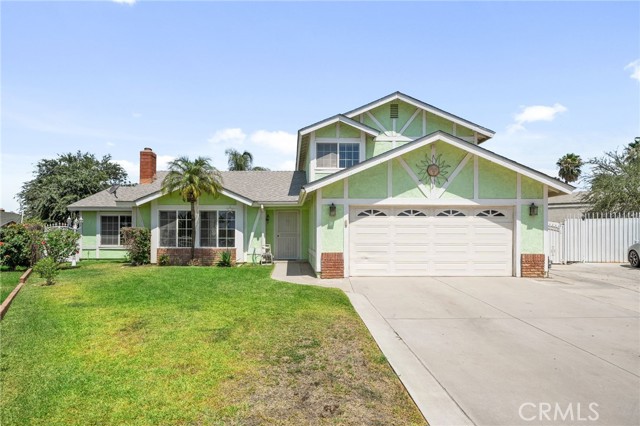
Page 0 of 0

