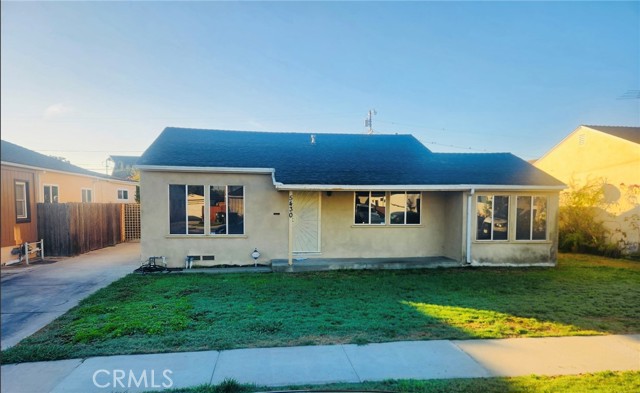search properties
Form submitted successfully!
You are missing required fields.
Dynamic Error Description
There was an error processing this form.
Lake Balboa, CA 91406
$1,695,000
2288
sqft3
Baths4
Beds Beautifully renovated home in the heart of Lake Balboa, located in one of the San Fernando Valley's most desirable neighborhoods. This turnkey property offers easy access to parks, shopping, dining, and the Van Nuys Airport. The home has been upgraded with Milgard sliding doors and windows, European interior doors, a custom kitchen imported from Turkey, Italian stone counters, and Italian tile finishes. Major systems are fully updated, including brand-new electrical, brand-new plumbing to the street, and a new ventilation system. Bathrooms feature smart toilets, European vanities, anti-fog mirrors, tinted windows, and recessed lighting throughout.Enjoy the heated pool with new plumbing and new lighting, an outdoor shower, water resistant hardwood flooring, new concrete surrounding the property, a widened driveway, new vinyl fencing, and a concrete perimeter wall. Electrical conduit and a concrete pad are already in place for a future automated gate.The fully renovated garage, featuring new insulation, drywall, and epoxy flooring, offers excellent potential for an ADU conversion. Landscaping has been thoughtfully designed and planted by the owners. The home is sold fully furnished, making it a truly move-in-ready opportunity.
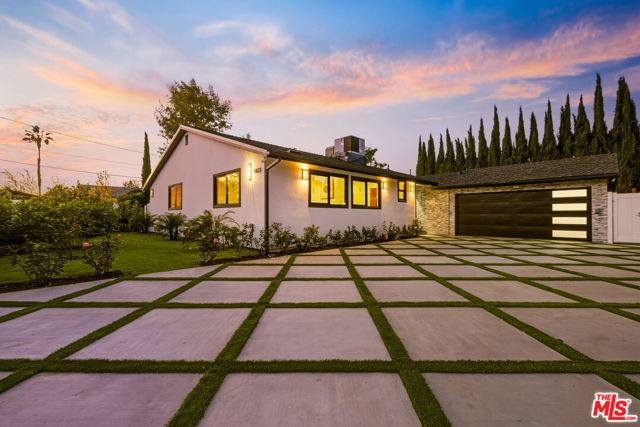
Castro Valley, CA 94552
1832
sqft3
Baths1
Beds Set on approx. 4.24 acres, this unique property offers incredible space, privacy and potential. The approx. 1,832 sq ft home welcomes you with a large living room anchored by a fireplace, high ceilings, and abundant natural light from large windows and skylights. The flooring downstairs is a beautiful SPC Vinyl known for being waterproof and its durability. The kitchen is unfinished but includes gas/electric hookups along with cabinetry on-site ready for installation. Additional highlights include a custom wrought-iron stair railing, recessed lighting, central A/C & heat. The upstairs primary suite offers a walk-in closet, full bathroom (unfinished) and a separate loft perfect for a home office or lounge area. Outdoor living shines with composite wood decking surrounding the home, providing multiple areas to relax and enjoy the peaceful setting. A two-car garage with a full bathroom adds convenience and flexibility. The home is serviced by well water with a supplemental storage tank, a septic system with lift pump, and a large on-site propane tank for heating. This ideal location provides rural living with close proximity to modern amenities: 15 minutes to Fremont, 20 minutes to Castro Valley, 20 minutes to Pleasanton. Bring your contractor and make it the home of your dreams!
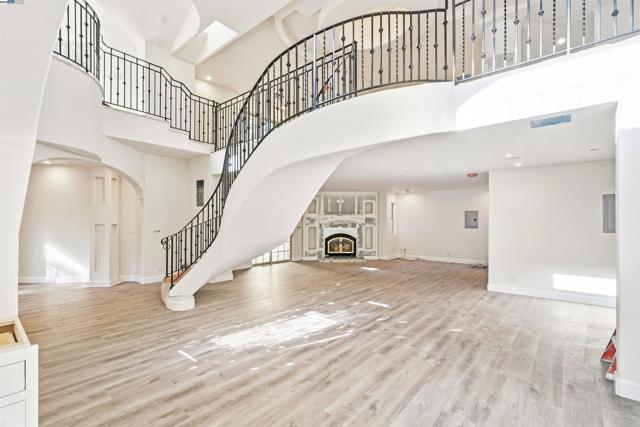
North Hollywood, CA 91601
2103
sqft2
Baths4
Beds Welcome to this gated private corner lot home located on a nice residential neighborhood of North Hollywood. With 4 bedrooms & 2 baths, this charming home has wood floors and a fireplace in the living room, a lovely dining area that gets plenty of light, a galley kitchen with a double sink, granite counters, tile floors and numerous cabinetry and storage. You will find 2 of the bedrooms and a bathroom as you enter the front door and the other 2 bedrooms are off the laundry area/kitchen. It is worth noting that the ensuite bedroom off the laundry is very large with a walk-in closet and has an auxiliary room that can be used as an office or another living space. The front yard is quite lovely with trees, plants & grassy areas throughout while the backyard has a carport and a large patio area for your table and chairs as you entertain outdoors or have your morning coffee. Modern comforts such as central air & heat and solar panels complete this home. Conveniently located near Noho West, Burbank airport, freeway access and to numerous shops and restaurants.
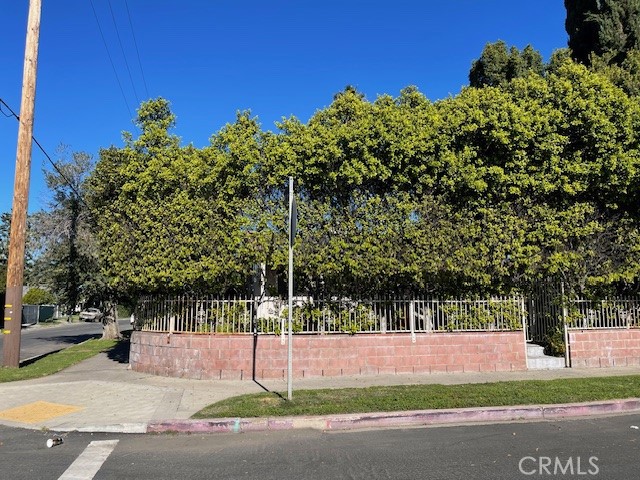
Los Angeles, CA 90066
778
sqft1
Baths1
Beds FIXER UPPER CALLING CONTRACTORS, INVESTORS & BUYERS READY TO CREATE THEIR DREAM HOME! Located in the highly desirable Marina Gateway community at the crossroads of Marina del Rey, Culver City, Playa Vista, and Del Rey, this spacious 1-bedroom condo offers an unbeatable Westside location and incredible potential. Similar upgraded units in the complex showcase what's possible, with open-concept layouts, modern finishes, and serene views. This unit is a true blank canvas, ready for a full remodel and personalization.The generous floor plan includes a large living area, oversized bedroom, and private balcony. Rare bonus: this unit features SIDE-BY-SIDE parking spaces, not tandem, an uncommon and highly valuable convenience in this community. Residents enjoy resort-style amenities including a pool, spa, gym, clubhouse, sauna, lush landscaped grounds, koi pond, scenic walkways, and gated entry. Perfectly positioned near biking trails, Ballona Creek path, beaches, Playa Vista shopping/dining, freeways (90 & 405), LMU, parks, and coastal amenities, this location offers the ideal blend of convenience and coastal lifestyle. Bring your contractor and your imagination this is your opportunity to create a beautifully customized Westside home or rental property.
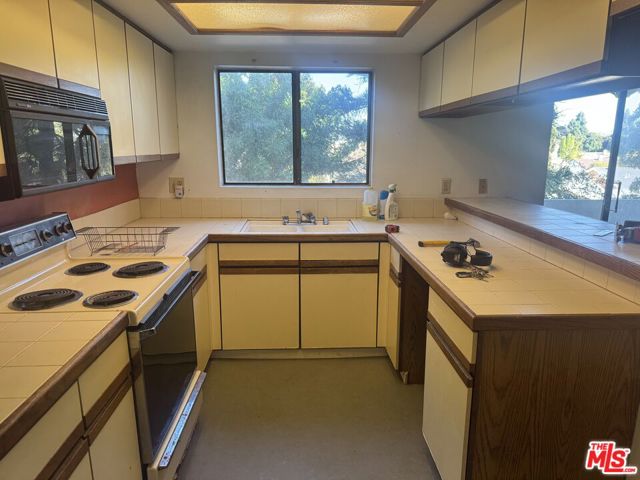
Valley Glen, CA 91401
1769
sqft2
Baths2
Beds Wonderful traditional home situated on a large lot over 10,000 sq. ft. As you enter from the front yard, you are greeted by a light filled living room with wood floors and a fireplace. The main house has 2 bedrooms and 2 bathrooms, a den with another fireplace, a private dining room and a lovely kitchen with all the appliances, plenty of cabinets and counter space and a small breakfast nook. Not to mention a separate laundry room with its own sink. As you step out to the very large and amazing backyard, you will find a detached structure with a spacious bedroom with a bathroom, a secondary structure with another bedroom that is attached to the 2-car garage. There is a covered patio with plenty of space to sit and relax and you are surrounded by nature full of greenery, grass and numerous trees throughout that provide shade, privacy and plenty of fresh lemons.
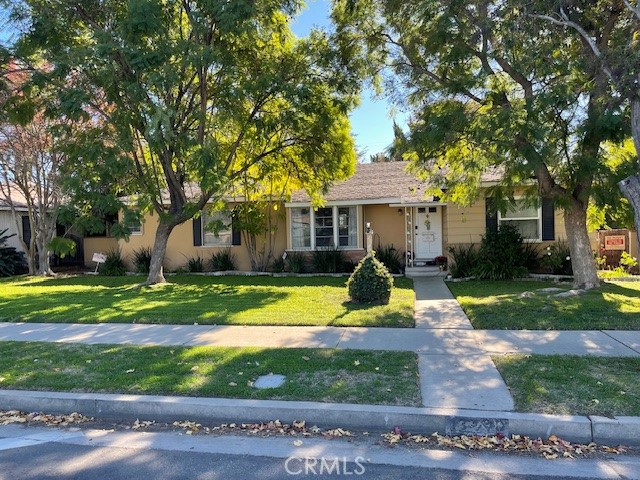
Studio City, CA 91604
1964
sqft3
Baths3
Beds The Roxy Roth House, 1946. R.M. Schindler, Architect. Commissioned by a screenwriter and actor, the Roxy Roth House has been cared for by only four owners across nearly eight decades, all creatives themselves. Critic Reyner Banham observed that Schindler "designed as if there had never been houses before," a sentiment fully realized here in the inventive choreography of light, space, and privacy. Living here feels less like inhabiting a traditional house and more like inhabiting a work of art. Sited above the street at the end of a cul-de-sac, the residence offers both seclusion and sweeping, cinematic views across the San Fernando Valley. An understated entry leads to a generous first-floor bedroom before ascending into the main living level, where light pours in from three directions by day, and creative interior lighting brings sculptural warmth by night. Space unfolds gently, with shifting planes of light dissolving the boundary between indoors and out. The main floor's living and dining area centers on a massive picture window framing the valley panorama. The room is flanked by Schindler's original built-ins, functional alcoves and hidden storage. The primary suite includes more whimsical touches - a built-in reading light and a folding screen that when opened allows a window into the living room and beyond to the unique valley view. Throughout, Schindler's custom details remain intact, anchoring the home firmly in its architectural lineage. Another defining feature is the approximately 400 sq. ft. writers' studio/office, once the carport and later transformed by architect Barbara Bestor. Lined with a series of dramatic clerestory windows, the space is an inspiring environment for writing, art, or remote work. Outside, native landscaping surrounds the property, while a hillside fire pit and seating area above the house provide sunset views over the valley. Despite its tranquil setting, the location remains convenient, with Carpenter Elementary and Ventura Boulevard just a short walk away. Features: 3 bedrooms; 3 en-suite bathrooms; fireplace; original Schindler built-ins; expansive yard; panoramic views; separate 400 sq. ft. studio/office.

Fontana, CA 92336
1584
sqft3
Baths3
Beds NEW CONSTRUCTION - NEW COMMUNITY! QUICK MOVE HOME!! Welcome to Dahlia at Sierra Vista, a brand-new townhome community located in a gated community in the city of Fontana, featuring a community pool and play lot. Dahlia at Sierra Vista offers two-story townhomes ranging from 1,584 to 1,705 sq. ft. with up to 4 bedrooms and 2.5 bathrooms. This Residence 1584 plan features 3 Bedrooms and 2.5 Baths, a spacious open-concept Great Room, Kitchen and Dining Area designed for gathering and perfect for entertaining friends and family. The gourmet Kitchen offers stainless-steel appliances including cooktop, dishwasher, and microwave/hood and beautiful cabinetry and kitchen countertops. The second level features a thoughtfully-designed layout, offering a spacious Loft, Bedrooms, convenient Laundry Room and large Primary Bedroom and Bathroom with walk-in shower and closet. Among the features and finishes, homeowners will appreciate the unparalleled peace of mind in owning America’s Smart Home, Home is Connected. The Home is Connected package offers devices conveniently controlled from one application to stay connected to home around the clock.
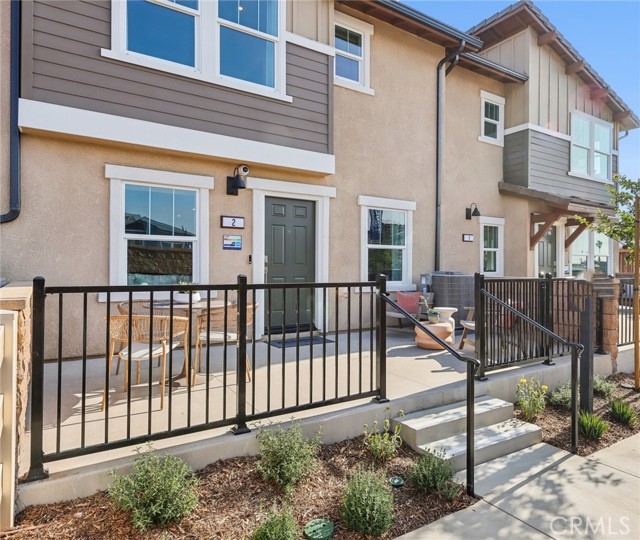
Rancho Mission Viejo, CA 92694
1659
sqft2
Baths2
Beds Exceptional single-level home in the vibrant 55+ community of Avocet, Rancho Mission Viejo. This stunning craftsman style home boasts over $150,000 in upgrades and a full DRIVEWAY, blending comfort with luxury and a splash of modern flare. Spanning an impressive 1,659sq.ft. this exquisite 2-bedroom residence with additional OFFICE/3rd bedroom exemplifies elegance and functionality. As you enter, you are greeted by exquisite board and batten paneling that adds a touch of sophistication to the hallway and office. The glass French doors leading into the office invite natural light, creating a bright and inspiring work environment. The thoughtfully designed office features custom built-in cabinets and a dedicated workspace, complete with a hidden compact murphy bed that provides versatility for a 3rd bedroom without compromising space. The generous guest wing boasts a spacious bedroom and a beautifully appointed guest bath featuring a walk-in shower, ensuring visitors enjoy complete comfort and privacy. Culinary enthusiasts will appreciate the gourmet kitchen equipped with sleek granite countertops, DOUBLE OVENS, a pot filler and a chef's range. Custom lighting, including under-cabinet and accent lighting in the glass cabinets, enhances the ambiance and functionality. The great room is designed for both relaxation and entertainment, featuring a custom entertainment center adorned with accent lighting. Enjoy cozy family gatherings or lively get-togethers with friends in this inviting space. The expansive primary bedroom is your personal retreat, complete with plantation shutters and an en-suite bath that feels like a spa oasis. Dual sinks, a large soaking tub, and a generous walk-in shower with a rain showerhead create a luxurious experience, while the sizable walk-in closet with a window ensures ample storage. This home embraces sustainability with a fully paid SOLAR system, a whole house water filtration system, and a Tesla charger installed in the garage. Enjoy energy savings while caring for the environment! Step outside to your beautifully designed backyard, an entertainer's paradise featuring a built-in day bed and putting green. The custom stone paver design includes a fire pit and a cozy sitting bench, perfect for evening gatherings under the stars and sun Shades offer all-day comfort. You'll have access to an array of community amenities like sparkling pools, pristine parks, scenic walking trails, pickleball courts, gyms and so much more.

Page 0 of 0

