search properties
Form submitted successfully!
You are missing required fields.
Dynamic Error Description
There was an error processing this form.
Ontario, CA 91761
$249,999
340
sqft1
Baths0
Beds Attention investors and first-time home buyers! This turnkey lower-level studio condominium is a rare end-unit gem in the highly desirable Creekside community of Ontario, offering 340 square feet of smartly designed living space with exceptional privacy and convenience. Situated on the ground floor, the unit is just a short walk from the association swimming pool, peaceful lake, lush greenbelts, and scenic hiking trails, while being only a quick two-minute drive to the 60 freeway for effortless commuting. Inside, you’ll find a functional kitchen featuring granite countertops, electric stove, dishwasher, and refrigerator. Best of all, the in-unit laundry is a breeze with newer front-load stackable washer and dryer, so you’ll never need to visit a laundromat again. The home includes all appliances, one assigned carport directly behind the unit with a large storage cabinet, a cozy front patio, and plenty of guest parking on the street or in the community. HOA fees cover water and trash for true low-maintenance living. One of the best locations in the complex, this move-in-ready opportunity is perfect for downsizing, first-time buyers seeking an affordable starter home or investors looking for strong rental potential in a resort-style community that offers multiple pools, tennis and volleyball courts, and parks. Don’t miss this chance to own a beautifully updated piece of Creekside living—priced to sell fast!**Price improvement. Seller is in escrow with a replacement property***
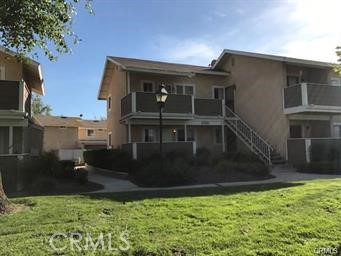
Menifee, CA 92584
3142
sqft3
Baths5
Beds This beautifully renovated home in the coveted Newport Hill neighborhood boasts a prime location. Adjacent to the 215 and 15 FWY, it’s surrounded by parks, schools and shopping centers. Situation on a wide street, the house features a widened driveway and a three-car garage. The front yard is covered in artificial turf. Large double doors open to a spacious living room and formal dining area. A large family room with a fireplace connects to the open kitchen, which includes a media niche, a central island with a breakfast bar, pantry, and recessed light throughout the house. The downstairs area features tiled floors, as do all the bathrooms. The second-floor features brand-new carpeting. Upstairs, the bedrooms surround a large multi-purpose room that can be game room or entertainment room. The master suite features a fireplace and a built-in entertainment center, with a separate room behind a mirror that can be used as an office and includes a walk-in closet. Wooden shutters throughout the house! The back yard features a beautiful patio canopy and stamped concrete slabs. Low HOA fees further enhance the appeal of this clean and tidy neighborhood. The neighbors are all very friendly and quiet.
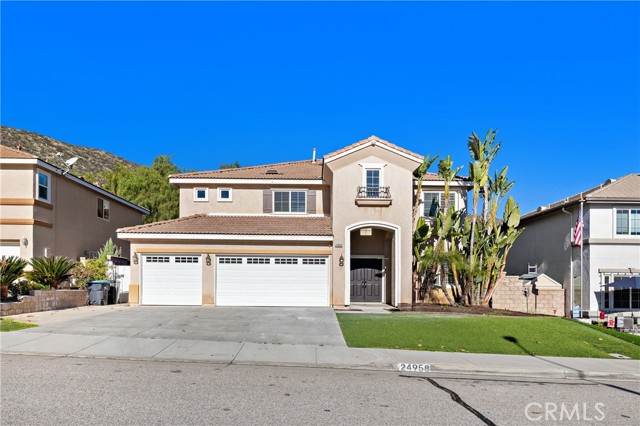
Menifee, CA 92584
1395
sqft3
Baths2
Beds Welcome home to this beautifully maintained two-bedroom residence, built in 2019 and set in an unbeatable location close to shopping, restaurants, top-rated schools, scenic walking/biking trails, and incredible resort-style community amenities. Step through the gated front patio into the open-concept living area that seamlessly connects the living room, dining space, and kitchen—perfect for everyday living and entertaining. Enjoy upgraded carpet throughout and abundant storage at every turn. The first floor also features a convenient guest bathroom and direct access to the two-car garage. Upstairs, you'll find a spacious loft, indoor laundry room, and both bedrooms. The primary suite offers a generous walk-in closet and an en-suite bathroom complete with an oversized walk-in shower and extra linen storage. A well-appointed secondary bathroom with a tub/shower combo sits just off the loft, along with yet another large storage closet. Additional upgrades include a soft water system, tankless water heater, and solar, helping boost comfort and efficiency year-round. The attached garage features even more storage space, including overhead built-ins. Located in The Townes, a premier resort-style community, residents enjoy access to a sparkling pool, jacuzzi, outdoor BBQ area, fire pit, playground, dog park, and so much more. This home truly has it all—comfort, convenience, and exceptional amenities.
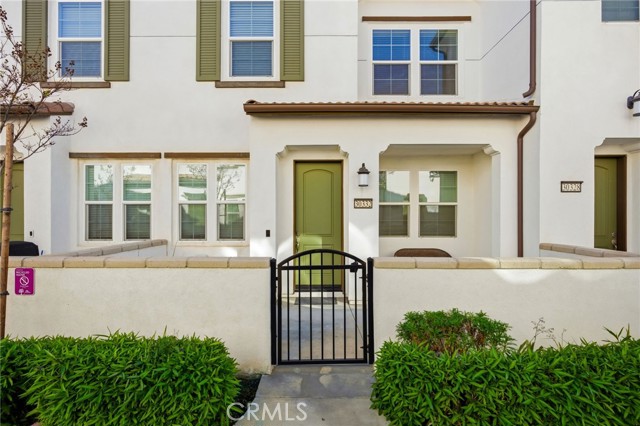
Santa Clarita, CA 91350
2308
sqft3
Baths4
Beds Welcome to 19320 Carranza Lane! This exceptional 4-bedroom, 3-bath residence offers 2,308 sq. ft. of refined living in the highly desired Plum Canyon community of Santa Clarita. Framed by tranquil canyon views and set on a peaceful residential street, this thoughtfully upgraded home blends comfort, elegance, and modern convenience in one stunning package. This former model home offers a beautifully designed interior featuring tile and wood flooring, abundant natural light, and an inviting open layout perfect for both relaxation and entertaining. The formal living area is enhanced with an upgraded built-in surround sound system and a massive wall-mounted TV, creating a true cinematic experience. The gourmet kitchen is the heart of the home, complete with a center island, granite countertops, stainless steel appliances (refrigerator, stove, microwave, and dishwasher), and generous cabinet storage and pantry for effortless meal preparation. Offering exceptional versatility, the home features a downstairs bedroom ideal for guests, or a private office. Additionally, there is an extra "multi-purpose" room upstairs, that can serve as a playroom, media space, or additional workspace. The remaining spacious upstairs bedrooms provide comfort and privacy, while the primary suite captures peaceful canyon scenery. Enjoy seamless indoor-outdoor living with both a front yard and backyard, perfect for gatherings or quiet evenings. A cozy outdoor fireplace, TV and covered seating area elevates the atmosphere, making the backyard ideal for relaxing under the stars, or entertaining. Additional premium features include: Attached 2-car garage with Tesla Charger and Epoxy flooring, NewAge Bold Series garage cabinets, 5 Smart 4k TVs, Pre-installed Vivint Smart Home security system, Smart Thermostats, Tile Roof Style Solar panels to significantly reduce electricity costs, Surround sound system in living room and Garage! Located in beautiful Plum Canyon, this home offers easy access to parks, hiking trails, top-rated schools, shopping, and dining while providing a serene retreat with scenic canyon views.19320 Carranza Lane is a rare opportunity to enjoy elevated living in one of Santa Clarita's most desirable neighborhoods.
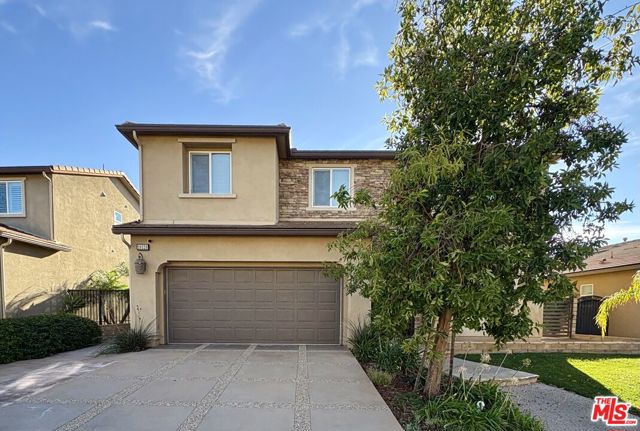
San Diego, CA 92110
547
sqft1
Baths1
Beds Meticulously renovated & updated, this condo has it all, located in Point Loma! Remodeled top to bottom, this modern stylish condo will leave you in awe! Located in Point Loma in a resort style complex, this condo features a brand new kitchen, stainless steel appliances, IN UNIT WASHER/DRYER, 2 PARKING SPOTS, A/C, quartz countertops, & engineered hardwood floors. Dual pane windows, custom built closets & doors, and an upgraded electrical panel make this turnkey condo ready to call home or a great investment property! Complex features pool, hot tub, sauna, gym, game room, volleyball courts, tennis/pickleball courts, laundry facility & more!
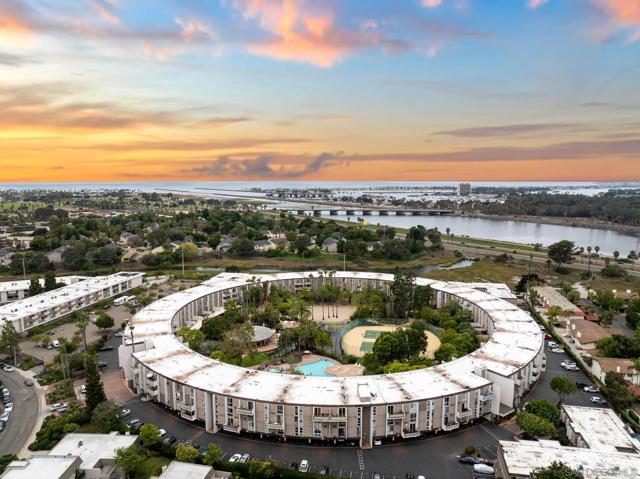
Costa Mesa, CA 92626
1480
sqft2
Baths3
Beds Located in the heart of the highly sought-after College Park neighborhood, 305 Nassau Road is a charming single-story turnkey home offering 3 bedrooms and 2 bathrooms filled with abundant natural light. Set on a generous 7,000 sq ft lot, the home features a spacious, lush backyard along with multiple outdoor seating areas—both front and back—designed for effortless relaxation and entertaining. The gated, enclosed front yard enhances both privacy and curb appeal, while inside, the tastefully upgraded kitchen and bathrooms complement the warm, open living space complete with a cozy fireplace. An attached 2-car garage provides added convenience, making this beautifully updated property an exceptional opportunity in one of Costa Mesa’s most desirable neighborhoods.
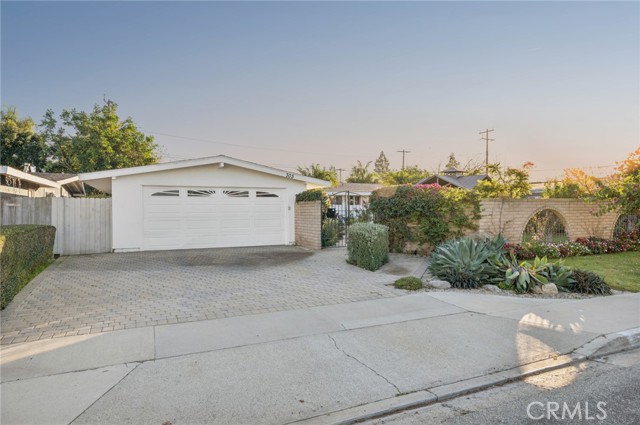
Murrieta, CA 92562
3473
sqft5
Baths6
Beds Discover A Rare Opportunity To Own Two Complete Single Story Homes On A Usable 2.06 Acre Lot, Offering Over 3,400 Square Feet Of Combined Living Space Along With A 1,344 Square Foot Workshop Or Barn, An In Ground Pool And Spa, And Thirty Fully Paid Off Solar Panels. Located On The Highly Desirable Westside Of Murrieta And Just Minutes To Temecula, This Exceptional Property Delivers Flexibility, Functionality, And A Truly Peaceful Rural Lifestyle. The Main Residence Features 2274 Square Feet Of Spacious Living Areas, High Ceilings, And A Bright Open Concept Layout Designed For Comfort And Everyday Living. A Generous Great Room Connects Seamlessly To The Kitchen And Dining Areas, Creating An Ideal Setting For Gatherings. The Home Opens Beautifully To The Outdoor Pool And Spa, Complete With A Motorized Pool Cover For Added Convenience And Safety. The Second Single Story Home Is 1,199 Square Feet Of Its Own With A Full Kitchen, Living Room, Dining Area, Three Bedrooms, And Two Bathrooms, Making It Perfect For Multigenerational Living, Guest Quarters, Or Rental Income. A Substantial 1,344 Square Foot Workshop/Barn Enhances The Property With A Concrete Floor, 220 Electrical, A Roll Up Door, And Ample Room For Equipment, Storage, Hobbies, Or Home Based Projects. Outdoors, The Usable Acreage Features Fruit Producing Trees, Open Space, And Room To Grow, Create, Or Simply Enjoy The Surrounding Views And Tranquility. With Thirty Fully Owned Solar Panels Already Paid Off, The Property Offers Energy Efficiency And Long Term Savings. A Unique And Highly Versatile Offering In One Of Murrieta’s Most Sought After Rural Pockets, All Within Close Proximity To Temecula Wineries, Shopping, Dining, And Schools. This Is A Must See Estate With Exceptional Potential.
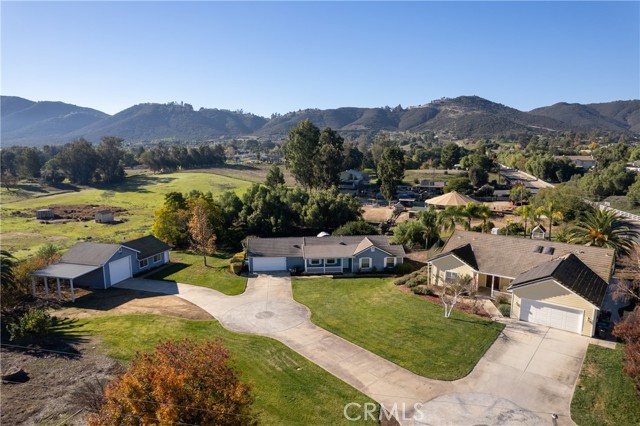
Yucca Valley, CA 92284
1630
sqft2
Baths4
Beds MUST SEE this new construction home featuring a large covered rear patio, 9 foot ceilings throughout, primary en suite and much more! This home is connected to modern utilities such as city sewer, city water, underground electric and paid solar. Spacious lot with potential for a future ADU. Additional features include insulated 2-car garage, kitchen appliances included, 16 foot wide sliding doors & covered patio facing western views! All-electric home that uses a heat pump for heating/cooling and a heat pump water heater. Thoughtfully designed to combine style, functionality, and eco-conscious living in a sought-after location. No HOA and no mello-roos. Listing agent is owner and owner-builder.
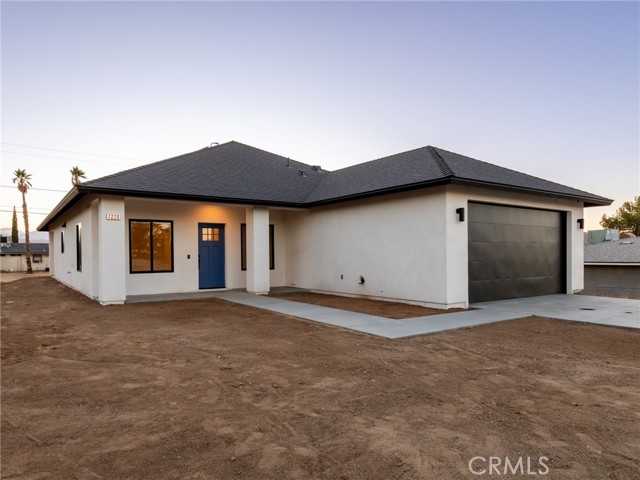
Oceanside, CA 92054
760
sqft1
Baths1
Beds Seller will entertain offers between $699,888-$749,888. This charming beach condo offers breathtaking Pacific Ocean, serene tropical garden and sparkling pool vistas. Take in the lush tropical landscaping, the refreshing pool area, and sweeping ocean views right from your private space. Prepare meals in the beautifully updated kitchen, complete with white shaker cabinets, quartz countertops, stainless steel appliances, and wood-look flooring. The inviting living room is comfortably furnished with a sofa bed and 2 chairs. Outside your door, the lush, resort-style complex offers gorgeous tropical gardens, walking paths, meandering streams, and waterfalls. Enjoy access to heated pools and spas, a newly refurbished gym, saunas, billiards, ping pong, a putting green, Koi ponds, and barbecue area. This gated community provides 24-hour security for peace of mind, along with a reserved underground parking space. Sold furnished! This gorgeous beach condo is located at North Coast Village, a tropical oceanfront complex between the Oceanside Pier and the Harbor. You are 35 miles from the San Diego Airport, and 1.2 miles from the Oceanside Train Station. Just steps from the sand, the locale is perfect for romantic walks along one of Southern California's most beautiful beaches. Amenities include reserved garage parking, cable TV, a recreation center, clubhouse with kitchen, massive stone fireplace, cedar walls, and laundry facilities. Located between Oceanside Harbor and Oceanside Pier, it’s a great area for biking, with a scenic trail starting right across the street and historic Pacific Coast Highway nearby. Enjoy spectacular sunsets, dining along the picturesque Oceanside Harbor, live music, and unique shopping. Kayak, boat, and paddle boat rentals, fishing, and whale watching excursions are also available. Downtown Oceanside boasts new renovations, exciting restaurants, and hotels. The Main Street Oceanside Farmers' Market offers fresh produce every Thursday morning, while the Sunset Market provides international food booths and live music Thursday evenings.
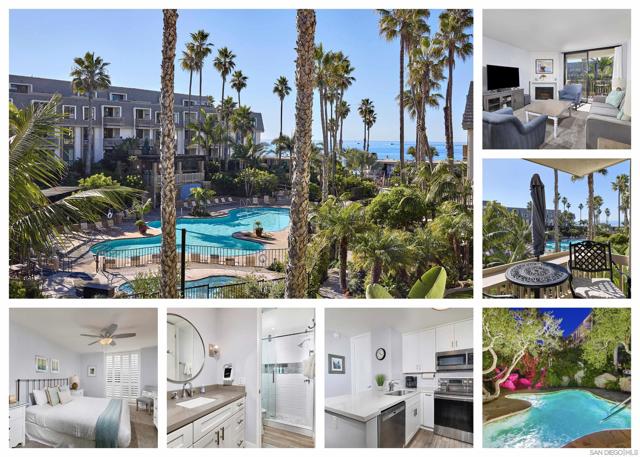
Page 0 of 0

