search properties
Form submitted successfully!
You are missing required fields.
Dynamic Error Description
There was an error processing this form.
Perris, CA 92571
$675,000
3108
sqft3
Baths5
Beds Welcome to this Expansive 5-bedroom, 3-bath Former Model home, perfectly situated on a generous lot in the desirable Encanto community. With no HOA and thoughtful upgrades throughout, this home offers exceptional comfort, space, and functionality. As you enter, you’re greeted by a spacious living room/dining room combination that flows into the open kitchen and additional dining area. The kitchen features stainless steel appliances, a large walk-in pantry, and a custom tile backsplash, and it opens seamlessly into the inviting family room. The first floor includes a convenient downstairs bedroom and a remodeled bathroom with a custom shower, as well as a dedicated laundry room. Upstairs, the large primary suite offers an expansive walk-in closet and a beautifully updated bathroom with dual sinks and a custom shower. Three additional bedrooms and a large loft provide ample space for family, guests, or a home office. Another remodeled bathroom completes the second level. Additional interior features include shutters, tile and laminate flooring throughout, portable A/C units in the bedrooms, and split-type A/C units in the loft, primary bedroom, and family room. A brand-new water heater and water pressure regulator have also been recently installed. For added convenience, the home is equipped with a stairlift for easy access to the second floor. The oversized three-car garage offers insulated garage doors and an extended driveway. The expansive lot—nearly a quarter acre—includes a variety of fruit trees such as pomegranate, dragon fruit, orange, and fig. A covered patio with overhead lighting provides the perfect shaded space to enjoy the afternoon sun.
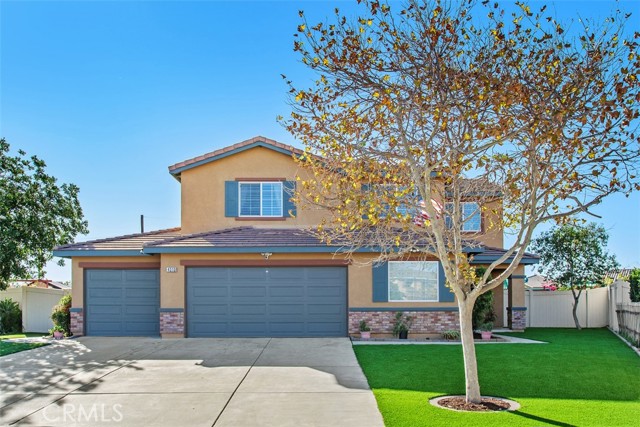
Carlsbad, CA 92009
4283
sqft4
Baths3
Beds Introducing a stunning property in the sought-after Barrington Place community located in beautiful La Costa area of Carlsbad. This exquisite home boasts 3 bedrooms with the option of an additional 4th bedroom on the 3rd floor, along with 2 full baths and 2 half baths. Step inside to discover a haven that underwent a full remodel, leaving no detail untouched. From the moment you enter, you'll be captivated by the open concept design and luxurious finishes. The heart of this home lies in its custom kitchen, featuring beautifully crafted cabinets, high-end appliances, and a stunning waterfall countertop island. The oversized primary bedroom is a true sanctuary, offering a private balcony and relaxing fireplace. The spa-like bathroom boasts a double vanity, luxurious soaking tub, and walk-in closet. The flooring throughout the home has been upgraded to beautiful, white-washed luxury vinyl planks, enjoy new canned lighting throughout the home, and the brushed brass hardware and elegant wall-mounted faucets that add a touch of sophistication to each space. Stay comfortable year-round with the brand new, high-efficiency A/C units that ensure a pleasant living experience. Enjoy access to the community pool and barbecue area, the perfect extension of space. With its prime location, meticulous upgrades, and inviting features, this property is a rare find. Don't miss the opportunity to make this dream home yours and experience the epitome of comfortable and sophisticated living.
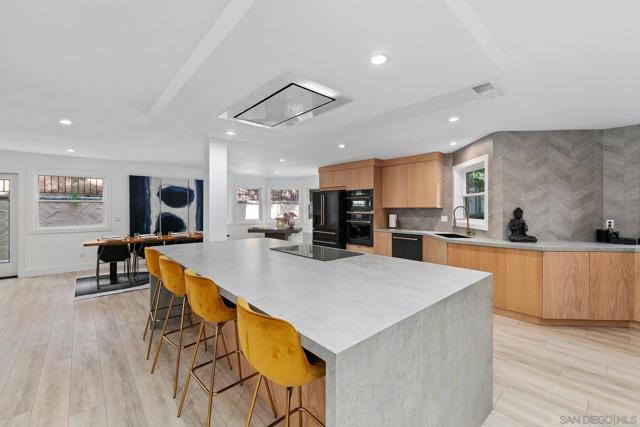
Los Angeles, CA 90043
2093
sqft1
Baths4
Beds This property presents an excellent investment opportunity in a sought-after Los Angeles neighborhood. It features 4 bedrooms, 1 bath, and a partially permitted but unfinished Accessory Dwelling Unit (ADU), plus a garage that could be converted into a second ADU for added income. **The buyer will be responsible for retaining the current tenants at the close of escrow and addressing the substandard condition ( believed to be due to the ADU not being completed ) with the Los Angeles Department of Building and Safety after closing.** These terms are non-negotiable, making this a prime choice for savvy investors seeking to maximize value.
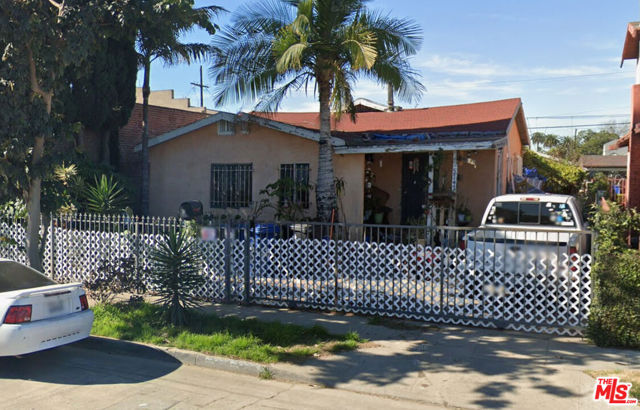
Montclair, CA 91763
1401
sqft2
Baths4
Beds This beautifully remodeled home shines inside and out, featuring all-new dual-pane windows and fresh, modern landscaping that enhance both comfort and curb appeal. Located within walking distance to schools and close to freeways, shopping, and dining, this home offers unmatched convenience for everyday living. Inside, enjoy a brand-new open kitchen with slim-line white oak cabinets, quartz countertops, and new stainless steel appliances—a perfect blend of modern style and everyday functionality. The main living areas feature beautiful wood-look floors, while the bedrooms are finished with plush new carpet for added warmth and comfort. Throughout the home, new doors, fresh casing, and designer finishes create a clean, contemporary look. Both bathrooms have been completely upgraded with new vanities, quartz counters, and stylish tiled showers, offering a spa-like feel. Outside, the home offers private alley access, a large backyard, and room for plenty of parking, making it ideal for extra vehicles, work trucks, or recreational toys. Completely turnkey and offered at one of the lowest prices in the area, this home delivers exceptional value and modern living. A must-see!
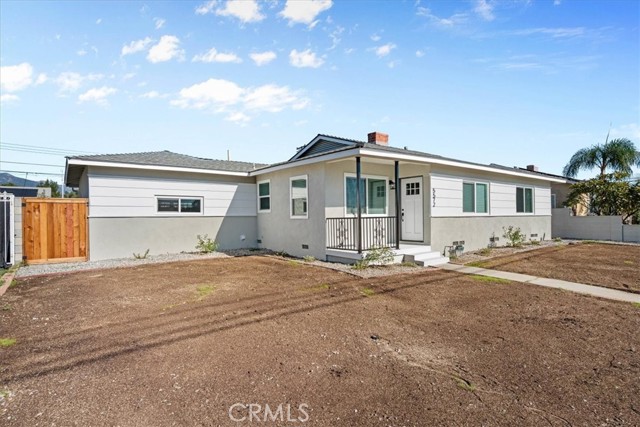
San Marcos, CA 92069
1652
sqft3
Baths3
Beds Welcome to Santa Fe Hills! Proudly offered by its original owner, this beautifully maintained home is ready for you to make it your own. The inviting floor plan features an open-concept main level and three spacious bedrooms upstairs. The kitchen shines with upgraded cabinetry and granite countertops. A separate laundry room, with washer and dryer included, adds convenience. Upstairs, enjoy brand-new carpet and plank flooring, and a well-appointed primary suite complete with a soaking tub, double vanity, and generous walk-in closet. From the primary bedroom, take in sweeping views and ocean breezes. The private backyard is perfect for relaxing or entertaining, featuring newly-installed hardscaping, custom patio cover, and planter boxes. The attached garage has been newly finished with drywall, bright custom lighting, insulation, and fresh paint. Located on a quiet street, this home offers privacy while still being close to shopping, dining, and quick access to the 78 and 15 freeways. Golfers will appreciate the short drive to Twin Oaks Golf Course and additional courses at Lake San Marcos. Santa Fe Hills offers exceptional benefits, with NO HOA fees! Outdoor lovers can explore adjacent open space and eight City-maintained neighborhood parks. Nearby Foothills Park connects to popular hiking and mountain-biking trails up to P Mountain. Quail Valley Park features a newly renovated playground, and Quail Valley Pond is right across the street. Cerro de Las Posas Park offers year-round amenities, including a heated public pool, splash pad, lighted tennis courts, and sports fields, plus a lineup of kids camps. Adjacent to the park is highly-rated Paloma Elementary, and the community is also served by San Marcos Middle (with school bus service!) and Mission Hills High School. Just down the street is Palomar College, with a public arboretum and planetarium, and CSU San Marcos is less than 10 minutes away.
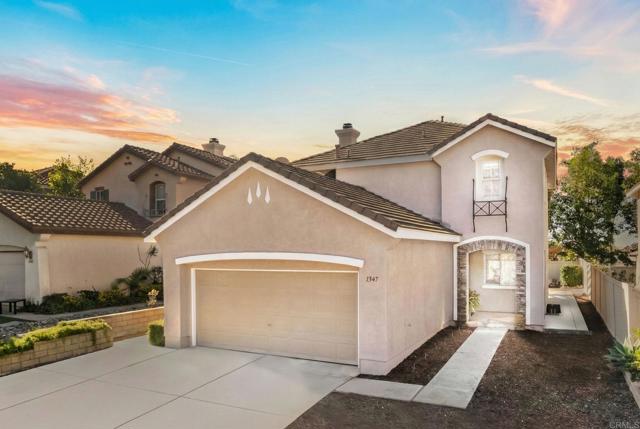
Bellflower, CA 90706
1462
sqft2
Baths3
Beds Knock! Knock! Knock! Location! Location! Location! Move-up buyers and first-time buyers this is your opportunity! This home features 3 bedrooms and 2 bathrooms. One of the bedrooms has direct assess to the 3/4 bathroom. This house has a large family room with a beautiful brick fireplace, excellent for family gatherings. There is a double sliding glass door that leads outside to a large covered patio. You'll create a lot of family memories in this space. This home has a large 2 car attached garage, with a work-bench and shelving inside. A great place for dads to relax and work on projects. This home has a dining area off of the kitchen. The kitchen has a granite counter-top. The laundry area is located directly off kitchen. The laundry area leads you directly in a step down family room. The house is on a corner lot which give an owner more parking options. One could easily park 4 vehicles, two in the garage and two drive-way. In my opinion, this a great family neighborhood. The neighborhood shows a pride-of-ownership. The house is walking distance to schools. You won't have to drop the kids off every morning. Don't miss out! Call your agent now!
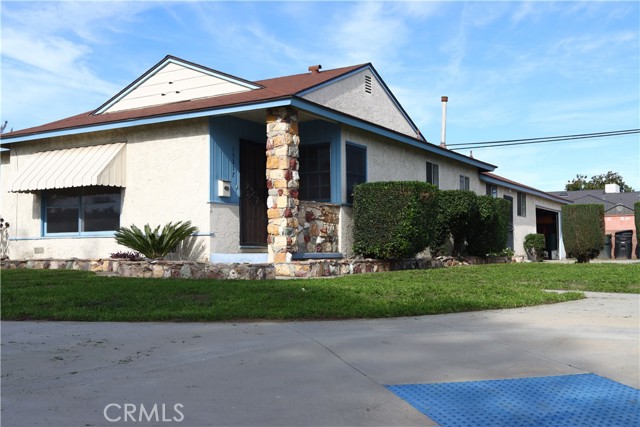
Compton, CA 90220
823
sqft1
Baths2
Beds Listed below $550,000 — a rare below-market opportunity in one of Compton’s most desirable pockets. Offers will come in fast and strong. Welcome to 310 S Paulsen Ave, a move-in-ready 2-bed, 1-bath home blending modern updates with everyday convenience. Located in a small, secure community near top shopping and dining options, this home features soaring high ceilings, an open floorplan, and stylish laminate flooring that adds warmth and flow throughout the space. The upgraded kitchen stands out with green-and-white cabinetry, stainless-steel stove and refrigerator, a large stainless sink, and an updated faucet. An adjacent dining area makes entertaining simple, while the mini-split AC ensures year-round comfort. The bathroom has been refreshed with clean, timeless subway tile.A private backyard patio provides the perfect space for gatherings, barbecues, or quiet relaxation. The attached 2-car garage adds secure parking and extra storage — a huge perk for homes in this area. With Walker R. Tucker Senior Park just moments away and major conveniences nearby, this home delivers lifestyle, value, and location in one package. Below value, fully updated, and positioned for multiple offers — don’t wait on this one..
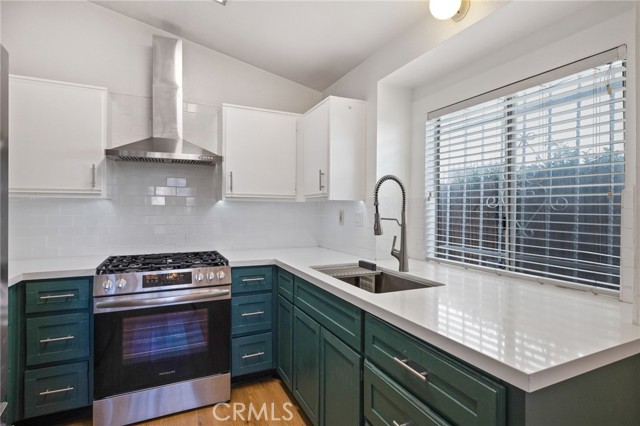
Tustin, CA 92780
2017
sqft4
Baths4
Beds Welcome to this brand-new, 2,000+ sq. ft., 3-story detached home, offering a spacious roof top deck with breathtaking panoramic views of city lights, vibrant sunsets, and mountains. This modern 4 bedroom masterpiece features soaring high ceilings and an open-concept main floor with a gourmet kitchen, complete with stainless steel appliances, quartz countertops, and a spacious walk-in pantry. A ground-floor bedroom and full bathroom provide versatile living options. The primary suite boasts a generous walk-in closet and a luxurious ensuite with dual vanities and shower. Additional sizable bedrooms. The highlight is the expansive rooftop deck, perfect for entertaining or relaxing under the stars. An attached two-car garage and smart home features add convenience, owned solar with no Mello-Roos for cost savings. Located near urban amenities, parks, and top schools.
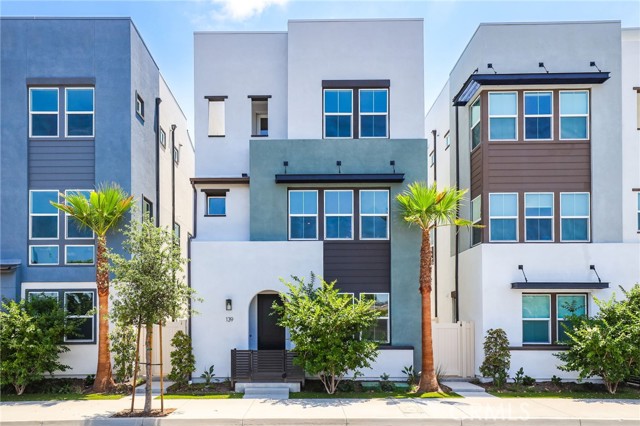
Hemet, CA 92544
792
sqft1
Baths2
Beds Beautifully Remodeled Home With Modern Upgrades and Expansive Outdoor Living Welcome to this impeccably remodeled single-story home, where modern comfort meets effortless style. From the moment you arrive, you’ll appreciate the brand-new roof, fresh exterior finishes, oversized driveway with pavers, and gated RV parking—offering both convenience and privacy. The inviting front patio and new dual-pane windows create exceptional curb appeal while flooding the interior with natural light. Step inside to a bright, open living space featuring new tile flooring laid in a stylish herringbone pattern, fresh paint, recessed lighting, and a contemporary ceiling fan. The fully upgraded kitchen is a true standout, showcasing new appliances, quartz countertops, sleek cabinetry, a gorgeous subway-tile backsplash, and direct access to the covered patio—perfect for indoor/outdoor living. All bedrooms and bathrooms have been thoughtfully refreshed, including a beautifully tiled shower with a mosaic niche and modern fixtures. The oversized single-car garage offers pristine epoxy flooring, tankless water heater, and ample room for storage or a workshop. Outside, enjoy a spacious, landscaped backyard with vibrant garden beds, mature trees, and a large open area ideal for entertaining, play, or future customization. A brand-new patio cover provides shade for relaxing afternoons, and the fully fenced yard offers peace and privacy. Additional upgrades include a new AC/heating system, new windows throughout, updated plumbing and electrical finishes, and more—truly a turnkey home with every major component replaced or improved. Conveniently located just 15 minutes from Soboba Hot Springs & Casino and under one hour to Palm Springs, this home blends comfort, style, and accessibility. Completely remodeled. Move-in ready. Packed with upgrades. Come see why this property stands out from the rest!
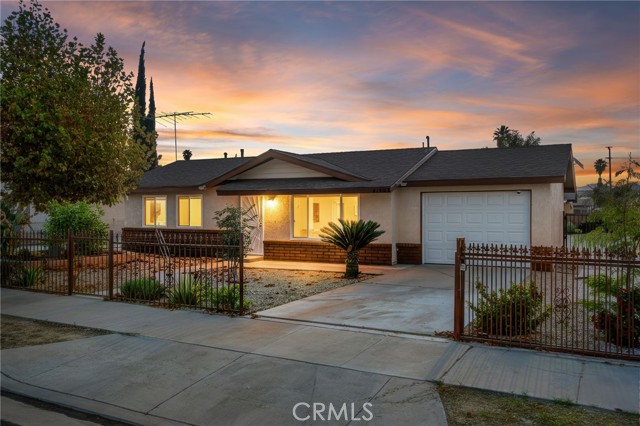
Page 0 of 0

