search properties
Form submitted successfully!
You are missing required fields.
Dynamic Error Description
There was an error processing this form.
North Hills, CA 91343
$1,059,500
2045
sqft3
Baths3
Beds Located in a desirable North Hills neighborhood this beautiful home features 3 bedrooms, 3 baths with over 2000 sqft of living space. Custom modern entry door leads you to the newly remodeled open concept living room / dining room with gas fireplace, one of a kind custom chef's kitchen with high end fixtures, built-in appliances and a large center island with beautiful stone counter and waterfall finish. Additional features include updated dual pane windows, updated roof, updated laminate flooring and recessed lighting throughout and so much more.
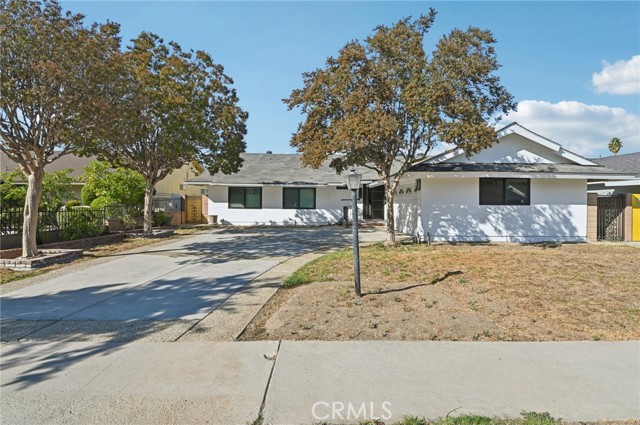
Anza, CA 92539
1200
sqft2
Baths3
Beds Discover an incredible opportunity in the heart of Anza, a 4.78-acre property featuring two manufactured homes. Both manufactured homes need to be rehabbed. This versatile lot comes fully equipped with electric, water, and septic already on-site, offering a strong foundation for immediate use or future development. The property includes two engineered pads, creating ideal sites for additional structures, expansion, or personalized projects. Whether you're looking to build, invest, or create your own private retreat, this expansive land offers endless possibilities in a peaceful, rural setting just minutes from local amenities. A rare find with tremendous potential. This is perfect for multi-family living, rental income, or custom development.
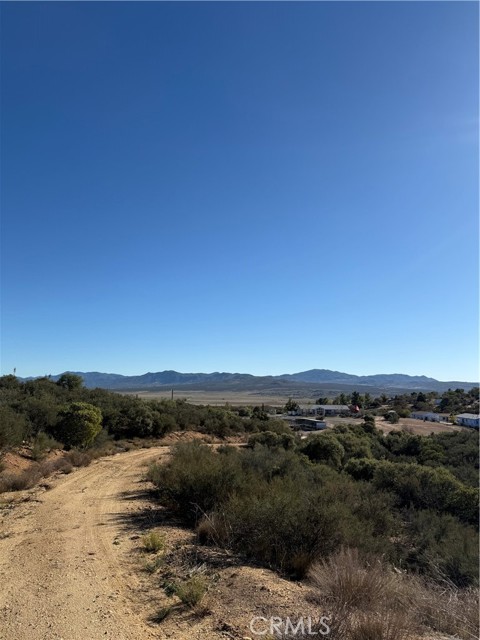
Morgan Hill, CA 95037
2261
sqft4
Baths4
Beds Discover luxury living in a sought-after location at Manzanita Park. The first floor features an inviting foyer and a versatile secondary bedroom complete with a desirable private bath. On the second floor, a light-filled great room connects to a beautiful covered balcony ideal for entertaining. Adjacent, the casual dining room flows seamlessly into the well-equipped kitchen, complete with an expansive island, generous counter and cabinet space, and a pantry. The primary bedroom is a quiet retreat featuring a walk-in closet and a relaxing primary bath with a dual-sink vanity, a luxe shower with seat, linen storage, and a private water closet. Two secondary bedrooms share a full hall bath. Other highlights include an everyday entry, a covered deck, a first-floor powder room, and bedroom-level laundry. Picturesque rolling hills of Morgan Hill. Manzanita Park Community amenities include pickleball courts, tot lot, private dog park, centralized resident congregation area and serene gardens. Located close to 101, Caltrain, employment and education hubs of Silicon Valley. Enjoy a vibrant nightlife and elevated dining experience in Downtown Morgan Hill. (Photos not of actual home, for marketing, features and upgrades are different)
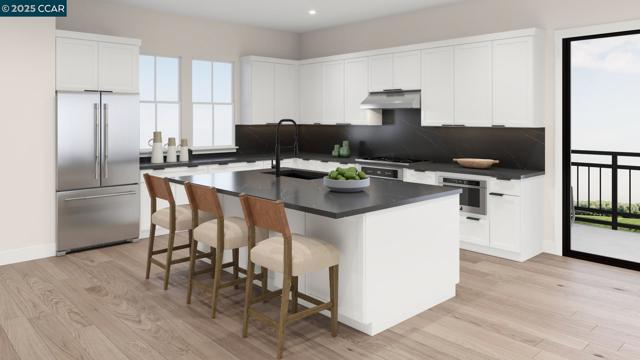
Concord, CA 94521-4920
1100
sqft2
Baths2
Beds Open this Sunday! Welcome to this beautifully updated 2-bedroom, 2-bath home in the desirable Valley Terrace community of Concord. Step inside to find a bright and inviting living space featuring laminate flooring, canned lighting, and dual paned windows and a sliding door. The updated kitchen offers custom cabinetry, stainless steel appliances, a gas stove and ample counter space. Both bedrooms feature brand-new carpeting for added comfort. Renovated primary bathroom brings a modern touch to the home, and the conveniently located in-unit washer and dryer make everyday living easy. The additional bedroom with multiple windows is perfect for a home office or for guests. Enjoy the spacious outdoor balcony — ideal for relaxing or entertaining. With generous storage throughout and two assigned parking spaces, this home truly checks all the boxes. Residents of Valley Terrace enjoy fantastic HOA amenities, including a pool, tennis courts, greenbelt areas, and a clubhouse. All of this is situated close to Concord shops, restaurants, and public transit, offering the ideal blend of comfort and convenience.
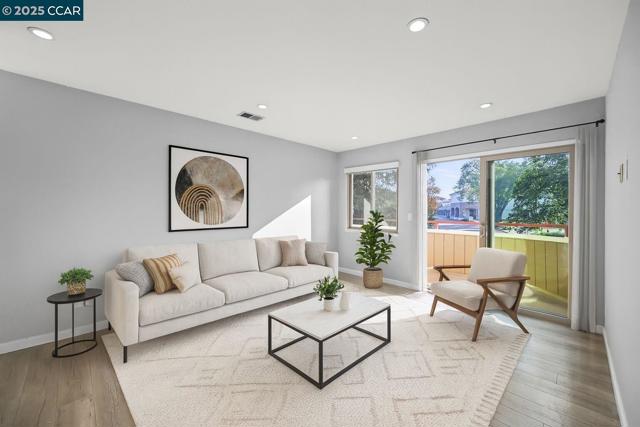
Irvine, CA 92620
2734
sqft3
Baths4
Beds Discover Beautifully maintained and upgraded residence located in the highly desirable Cypress Village in Irvine. This spacious home offers 4BD, 2.5BA, with All bedrooms thoughtfully situated upstairs for enhanced privacy and comfort. The layout is designed for both everyday living and entertaining, offering a wonderful blend of functionality and charm. As you enter, you’re greeted by an inviting floor plan that flows seamlessly between living spaces. The Main level features a dedicated office area, perfect for working from home or managing daily tasks, as well as a light-filled extended conservatory room that provides extra space for dining, lounging, or entertaining guests. The Chef Inspired Gourmet Kitchen Features Stainless Steel Appliances, Quartz counters and Backsplash, Walk-in Pantry. In addition, a separate Office/Den offers even more flexibility, ideal as a second workspace, library, playroom, Gym or creative studio. Upstairs, you’ll find four generously sized bedrooms, including a primary suite with ample closet space and a private en-suite bathroom. Secondary spacious bedrooms are bright and airy, providing comfort for family members or guests. Step outside to enjoy your private backyard retreat, where there’s plenty of room to entertain, garden, or simply relax. Whether hosting gatherings or enjoying quiet evenings, this outdoor space is a true extension of the home. Situated in one of Irvine’s most sought-after neighborhoods, this home benefits from access to Top-rated schools, nearby parks, shopping centers, dining, Great park, and Irvine spectrum. With convenient freeway access and community amenities, you’ll enjoy the perfect balance of comfort, convenience, and lifestyle. It’s an opportunity to experience the best of Irvine living in a residence that adapts effortlessly to your needs
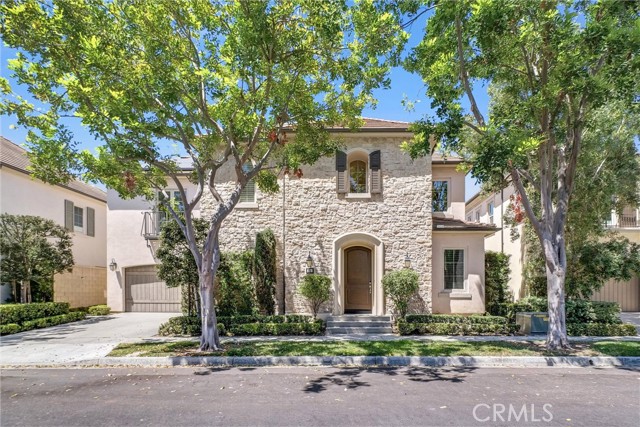
Ontario, CA 91762
709
sqft1
Baths2
Beds A Wonderful Ontario Opportunity! Welcome to this inviting 2-bedroom home in a friendly Ontario neighborhood close to freeways, shopping, restaurants, and parks—everything you need just a short drive away. The home greets you with a lovely front yard and a wide driveway with ample parking, adding to the everyday convenience this property offers. Inside, the bright and open layout feels warm and welcoming. The living, dining, and kitchen areas connect effortlessly, creating an easy space for relaxing or spending time with friends and family. The updated kitchen features stainless steel appliances, quartz countertops, generous storage, and a handy eat-in counter for quick meals. Both bedrooms offer cozy, comfortable spaces ready for your personal touch. Step outside to a spacious backyard with endless possibilities. Whether you want room for pets, outdoor gatherings, or future projects, this lot has the space to grow. It’s even large enough to add an ADU for extra living space or income potential (buyer to verify). Come see all the possibilities this home has to offer!

Riverside, CA 92503
980
sqft1
Baths2
Beds Move-in ready and fully updated 2 bedroom 1 bath condo. The home features brand-new flooring, new paint a completely remodeled kitchen with new cabinets, new quartz countertops, and all-new stainless steel appliances—including refrigerator, stove, microwave, and dishwasher. The bathroom has also been remodeled. Enjoy the convenience of a 1-car garage and the rare bonus of an oversized 28’ x 16’ porch, perfect for relaxing, entertaining, or additional outdoor living space. With low taxes and thoughtful upgrades from top to bottom, this condo is an exceptional value and truly turnkey.
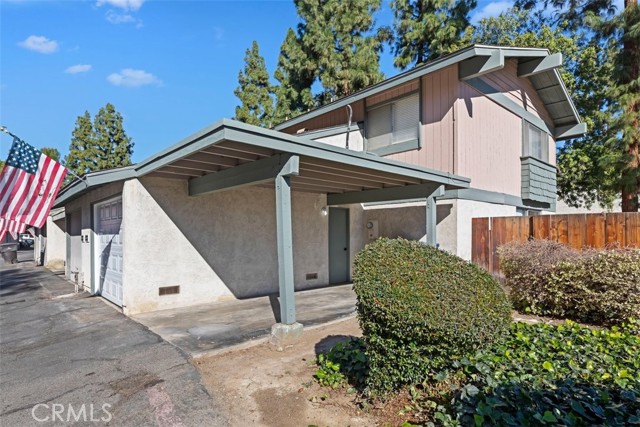
Los Angeles, CA 90039
1192
sqft1
Baths3
Beds Enjoying a choice hillside location in Silver Lake, this charming Spanish Bungalow circa 1937 awaits your ideas for revival. On the market for the first time, the home is primed for a new chapter and brimming with potential. The classic layout includes a bright living and dining area, three bedrooms, and abundant windows bringing in natural light. Character details abound, including high ceilings with carved plaster, original wood floors, vintage cabinets, and a bathroom clad in charming green tile. A laundry room on the lower level plus a bonus room with convenient access to the crawl space offers flexibility for an office, gym, or storage. The covered front porch is a serene perch with mountain views, and the expansive yard has ample space for open-air dining and a future garden. An incredible canvas to craft your future, the property is a short distance from Silver Lake Reservoir, Modo Yoga, The Semi-Tropic, and Sprouts Market, with easy access to all of Northeast LA.
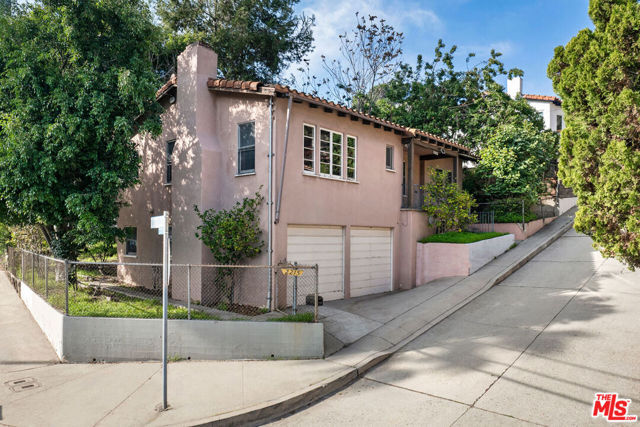
Temecula, CA 92592
4671
sqft5
Baths4
Beds Perfectly situated for relaxed, luxurious Wine Country living, this custom estate includes both a stunning main residence and a spacious 2-bedroom guest house & massive RV garage. Set on nearly 5 acres with sweeping views. The primary home offers over 4,671 sq. ft. with a free-flowing floor plan, spacious bedrooms with vaulted and open-beam ceilings, rich wood flooring, and exceptional stone tile work throughout. The chefs kitchen impresses with stainless steel appliances, granite counters, double ovens, and a large walk-in pantryseamlessly opening to the warm, inviting family room highlighted by a dramatic floor-to-ceiling fireplace. The elegant primary suite is a retreat of its own, featuring a fireplace, wood-beamed ceilings, an expansive layout, and two private balconies overlooking Temecula Wine Country. The luxurious primary bath is beautifully appointed with dual sinks, a spa tub, walk-in closet, and refined finishes. An office with built-ins provides the perfect space to work from home. Step outside to your own private resort: a custom saltwater pool and spa with waterfall, slide, and diving board, plus an impressive outdoor kitchen complete with stainless steel appliances, refrigerator, granite counters, plasma TV, swim-up bar, fire pit, and custom tiki cover. The grounds are tastefully landscaped with extensive decking ideal for entertaining. A true equestrian estate, the property offers paddocks, covered turnouts, and a riding arena. The impressive workshop is paired with a HUGE RV garage, providing exceptional space for large coaches, car collections, or contractor equipment. Above the RV garage sits the full 2-bedroom, 1-bath guest house with kitchen and living roomideal for extended family, visitors, or income potential. An additional studio with its own bathroom offers space for a gym, office, or creative retreat. With paid solar and well water, this estate is both efficient and cost-effective, perfect for equestrians, contractors, car collectors, or anyone seeking the ultimate Temecula Wine Country lifestyle.
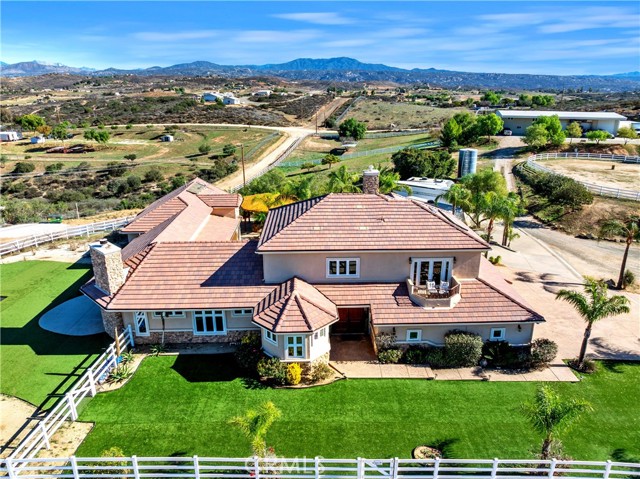
Page 0 of 0

