search properties
Form submitted successfully!
You are missing required fields.
Dynamic Error Description
There was an error processing this form.
Camarillo, CA 93012
$749,000
1141
sqft2
Baths3
Beds Welcome to the Fairfield Community in Mission Oaks. This highly sought-after Single Story offers 3 bedrooms, 2 bathrooms a fenced backyard for entertaining & a cozy living room with a fireplace! The kitchen includes newer stainless steel appliances, granite counter tops and upgraded maple walnut cabinets and dining area offer are located next to the living room with ease of access to the backyard through the sliding door. 18x18 tiled floors and light grey carpet throughout. There is an attached 2 car garage with plenty of storage space and laundry. The Fairfield community has an association swimming pool and spa to enjoy! HOA covers the front yard landscaping and water. There is RV storage available at an additional monthly cost. Buyer to verify the current availability of parking spaces. This is an excellent community for anyone looking for low-maintenance living in a single story with a private backyard! Just a short distance from shopping, dining and entertainment. Convenient location in Camarillo just a few miles from the 101, Pleasant Valley Exit for quick access to Conejo Valley. A GREAT PLACE TO CALL HOME!
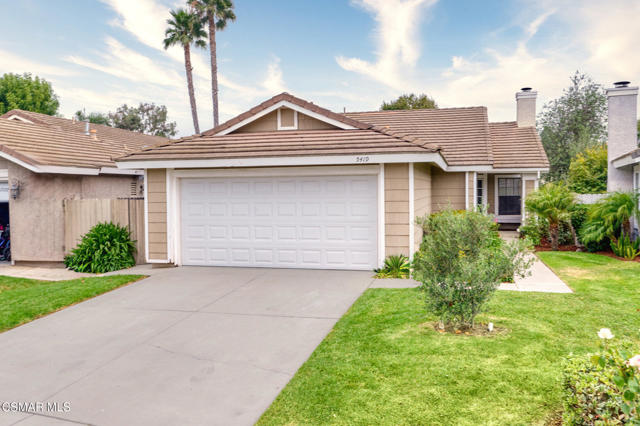
Dana Point, CA 92624
2438
sqft3
Baths3
Beds This exceptional, custom-built residence in the heart of Capistrano Beach, presents a rare and unparalleled opportunity for the discerning homeowner. Situated on an expansive 7,200 square foot lot, this magnificent home has undergone a comprehensive and meticulous renovation, extending far beyond a superficial refresh, to deliver a truly exquisite coastal living experience. Upon entering the one is greeted by an atmosphere of refined elegance and breathtaking panoramas. The generously proportioned living and dining rooms seamlessly flow together, inviting entertaining and showcasing the mesmerizing ocean views that are a focal point from nearly every front-facing room. A sophisticated family room with a newly appointed fireplace provides a cozy retreat, while the gourmet, galley-style kitchen and bright eat-in nook also bask in the splendor of the Pacific. Ascending to the upper level reveals a luxurious primary suite, a sanctuary of tranquility complete with its own fireplace. The spa-inspired primary ensuite is a testament to indulgence, featuring dual sinks, an opulent oversized walk-in dual shower and tub complex and a large walk-in closet for effortless organization and style. Two additional well-appointed secondary bedrooms, one of which offers captivating ocean views, share a large bathroom with convenient double sinks. Beyond the walls of this magnificent residence, a life of coastal adventure and leisure awaits. Situated mere moments from pristine beaches, the vibrant Dana Point Harbor, and the iconic San Clemente Pier, this residence offers unparalleled access to a myriad of recreational and cultural experiences. Embrace the opportunity to partake in luxury year-round, with world-class golf courses, exquisite special events, and nearby five-star resorts like The Ritz-Carlton and Waldorf Astoria Monarch Beach Resort further enhancing the desirability of this exceptional location. This home has been thoughtfully reimagined with a discerning eye for detail and the highest quality finishes and masterfully blends resort-style coastal living with a casual beach-inspired ambiance, creating a truly unparalleled lifestyle opportunity. Welcome Home.
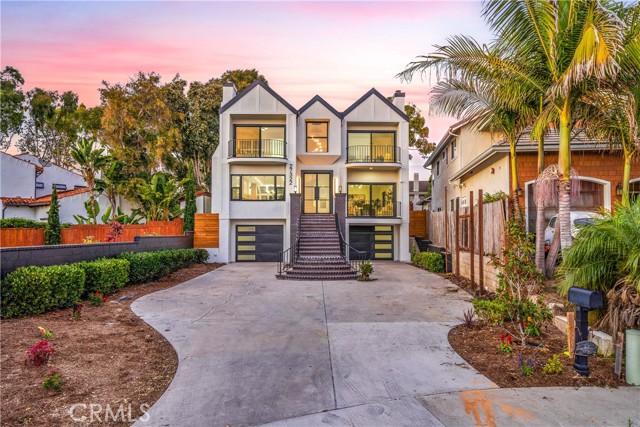
Lake Elsinore, CA 92530
1688
sqft3
Baths3
Beds Lake Elsinore Beauty!!This home will impress your buyer's, home is very energy efficient, open floor plan, 3 bedroom, 2 1/2 baths, West facing, with big nice front porch to watch beautiful sunsets over the mountains. 1688 Sq/Ft, spacious family room accented with wainscoting, island kitchen, quartz counters, new stainless steel appliances & sink, white shaker cabinets, under cabinet accent lights, walk-in pantry, custom drapes, luxury vinyl plank floor throughout, vaulted ceiling and His n Hers walk-in closets in master bedroom, step in shower, alluma-wood combo lattice/covered patio cover, 2 fans, artificial grass, tankless water heater, mountain views, 2 car garage, 2 custom wrought iron gates, leased solar, built in 2021. Summerly offer many amenities, community walking & bike paths, 2 pools, kiddie pool, spa, outdoor fireplace, fire pit, picnic areas, clubhouse, cabana's, splash pad, BBQ's, playground, basketball court and walking distance to Lake Elsinore Storm Stadium and Lake. No need to go anywhere like being on vacation all the time! Make this gorgeous home yours!!
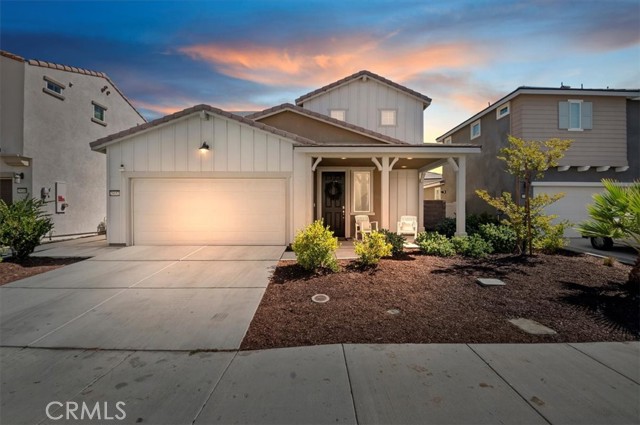
Monrovia, CA 91016
1329
sqft3
Baths3
Beds New 2025 Construction-Craftsman Style. Welcome to this beautifully designed Craftsman-style home, thoughtfully crafted with authentic three-color paint scheme and inviting covered front porches. Every detail reflects timeless architecture and modern comfort. 3 Bedrooms, 2.75 Bathrooms, Detached 2-Car Garage. Inside, the open floor plan offers exceptional functionality and elegant finishes throughout. The ground floor features a spacious bedroom and a three-quarter bathroom-ideal for guests or in-laws. Upstairs, the luxurious primary suite includes a walk-in closet with built-in organizers, a private commode room, dual sinks, and a large soaking tub/shower combo. The second upstairs bedroom is generously sized and served by a full bath, also featuring a soaking tub/shower. Stylish, Modern Finishes: White quartz countertops and white cabinetry throughout. Gold cabinetry fixtures and antique black Craftsman-style sink and shower hardware. Classic Frigidaire kitchen appliances: stainless steel range/oven and microwave hood combo with black accents, and a stainless steel refrigerator is included. Upstairs laundry room for added convenience. Living & Entertaining Spaces: Spacious living room with 9-foot ceilings, recessed lighting, and waterproof vinyl flooring. 8-foot paneled doors on the main level add to the open feel. Dining area flows seamlessly from the kitchen. Sliding glass door opens to a private concrete patio-perfect for entertaining and barbecues. Garage, Yard & Extras: Oversized detached 2-car garage with direct access to the secure backyard patio. Extensive landscaping with a variety of trees and plants. Backyard irrigation system included. Solar panels installed and included for energy efficiency. Gated pedestrian entry and electric rear vehicle gate provide privacy and security. Fire sprinklers throughout for added safety. This is a rare opportunity to own a well-appointed home in a thoughtfully planned and secure development. Move-in ready with all the features you need-and the finishes you want. 617 is identical to 619 except it is not staged and the pony wall in the living room has been removed, it is optional.
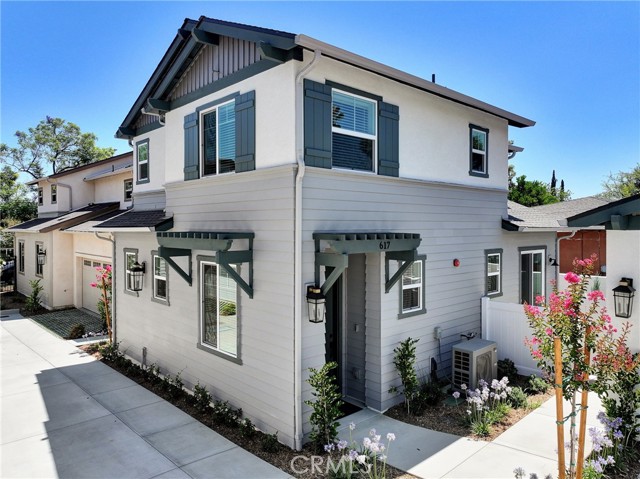
Palm Springs, CA 92262
2229
sqft2
Baths3
Beds Mountain-View Pool Retreat in Palm Springs! Located in the gated community of Mountain Gate, this residence offers an open-concept floor plan ...designed for comfortable living and entertaining. Chefs kitchen is oversized with double ovens and room for a lounge space or large dining area. The primary suite features ample space and direct mountain views. A secondary bedroom has direct access to the guest bath, creating a secondary suite option, while the third bedroom with walk-in closet is suitable for an office or flex use. Outdoor living includes a private front yard with San Jacinto Mountain views, Pebble Tec pool, and spa. Community amenities include three pools and spas, two tennis courts, basketball court, playground, and landscaped greenbelts. Conveniently located minutes from downtown Palm Springs with easy access to shopping, dining, and entertainment on famed Palm Canyon Drive Just a quick walk to the Tram !!This property combines privacy, amenities, and location for an exceptional desert living experience.
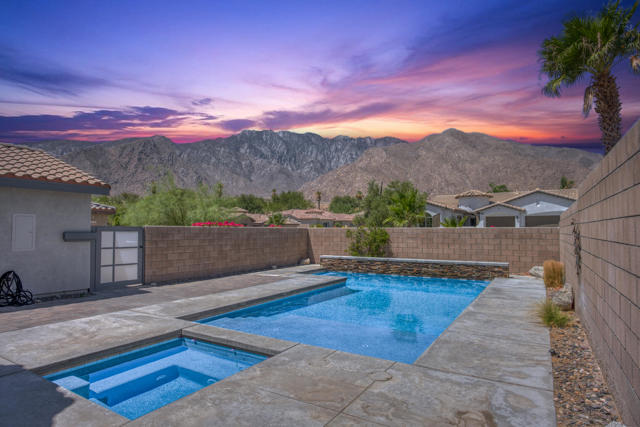
Lemon Grove, CA 91945
767
sqft1
Baths1
Beds This beautifully updated one-bedroom, one-bath condominium offers a perfect blend of comfort and sophistication. Gourmet kitchen with gleaming granite countertops; High ceilings that enhance the open, airy feel; Elegant marble flooring in the kitchen and bath ; Brand new Samsung stainless steel appliances; Brand new wood-look vinyl tile throughout the living room, dining area, and bedroom; VA approved; Access to a luxurious clubhouse featuring a resort-style pool, spa, and fully equipped gym; Secure gated entry. Stylish 1BR Condo in Gated Village Walk – VA Approved! Beautifully updated 1-bedroom, 1-bath condo in the highly sought-after Village Walk community. This move-in-ready home features: • Granite countertops and marble floors in kitchen and bath • High ceilings that enhance the open, airy feel • Brand new Samsung stainless steel appliances • Wood-look vinyl tile throughout living, dining, and bedroom • Spacious layout with modern finishes Enjoy resort-style living with access to a clubhouse, pool, spa, and fitness center. Located in a secure gated community, this VA-approved property is perfect for first-time buyers, downsizers, or investors. Don’t miss this opportunity.
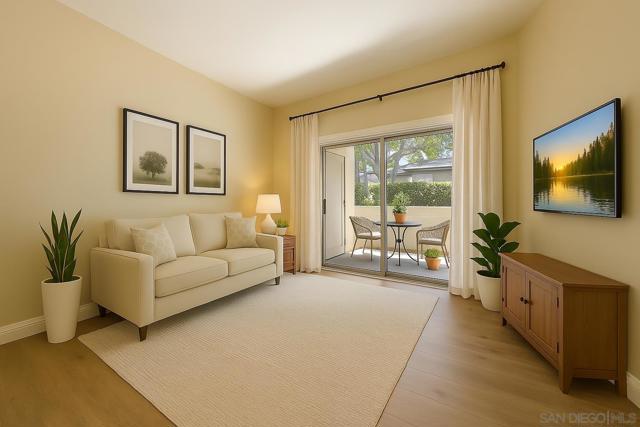
Tracy, CA 95377
1829
sqft2
Baths2
Beds Welcome to Regency at Tracy Lakes, where luxury living takes center stage in this exceptional active adult 55+gated community. Three picturesque lakes, this vibrant community offers a fishing dock, 1-acre community garden and dog park. With a wealth of amenities, including a clubhouse, pools, cabanas, yoga studio, fitness center, bocce ball, and pickleball courts, every day is an opportunity for relaxation and recreation. The onsite lifestyle director ensures there’s always something to look forward to; from fitness classes to comedy shows and wine nights. This home is single-level at its finest. The gourmet kitchen makes a statement with it's premium finishes, including KitchenAid stainless steel appliances, 36" gas cook, modern cabinets, and quartz countertop with complementing backsplash. Luxury vinyl wood plank flooring flows throughout main living space. Elegant craftsmanship with 10-foot ceilings, 8-foot doors, 5 1/4 baseboards, dual-pane Anderson windows, and Western stacking slider doors. Primary bedroom suite complete with an impressive walk-in closet and a spa-like bath with dual vanities, large luxe shower with seat. Bonus flex room or home office extends the possibilities of this home.(photos not of actual home or yard, for marketing only)
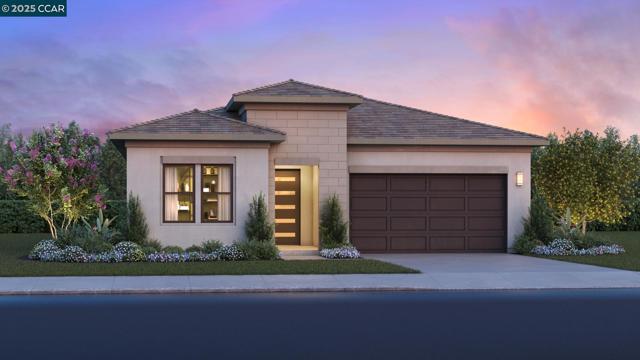
Stanton, CA 90680
1442
sqft3
Baths2
Beds **SELLER IS IN ESCROW ON REPLACEMENT HOME. BRING US AN OFFER!!** Welcome to this lovely 3-story end townhome located in the highly sought-after Palazzo at the Renaissance community. Perfectly situated minutes from trendy restaurants, shopping and major freeways, this home offers both convenience and style. Go inside to discover an open-concept living space with high ceilings and designer finishes throughout. The thoughtfully designed floor plan includes spacious bedrooms, a gourmet kitchen featuring stainless steel appliances, granite countertops, separate laundry room, an attached oversized 2-car SIDE BY SIDE garage with plenty of storage, and a private balcony ideal for relaxing or entertaining. Enjoy resort-style amenities including beautifully landscaped grounds, community pool, spa, and more. Don't miss this opportunity to own in Orange County and experience the best of all it has to offer!
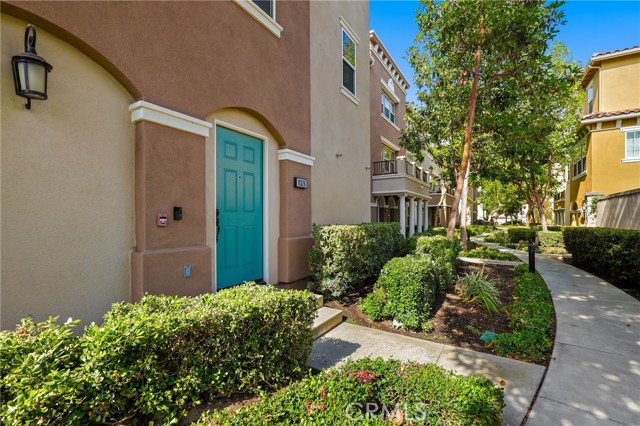
Helendale, CA 92342
1757
sqft2
Baths2
Beds This charming two-bedroom, two-bath home offers a spacious and functional layout with upgraded features throughout. LVP flooring through out. The large primary bedroom boasts a huge walk-in closet, a separate toilet closet, and a dual-sink vanity with granite countertops. Enjoy the luxurious walk-in shower, designed for comfort and convenience. The second bedroom can serve as a guest room or home office, featuring durable LVP flooring and built-in shelving. A separate laundry room, located off the garage, includes a tankless water heater for efficiency. The guest bath is designed with tile flooring and granite countertops. The open-concept living room features a huge wall of built-in storage, perfect for organization. The upgraded kitchen is a chefs dream, complete with granite countertops, a center island, dark-stained cabinets, a gas stove, a double-tray dishwasher, and a refrigerator. A small bar area with seating for two adds extra functionality. Dining area off the living rom. Outside, the garage is located at the back of the property and includes RV storage. The circular driveway provides easy access, while the welcoming front porch sitting area offers a relaxing outdoor space. To keep cool, the home also comes equipped with a Evaporitive cooler. This home is designed for comfort, convenience, and style dont miss the opportunity to make it yours!
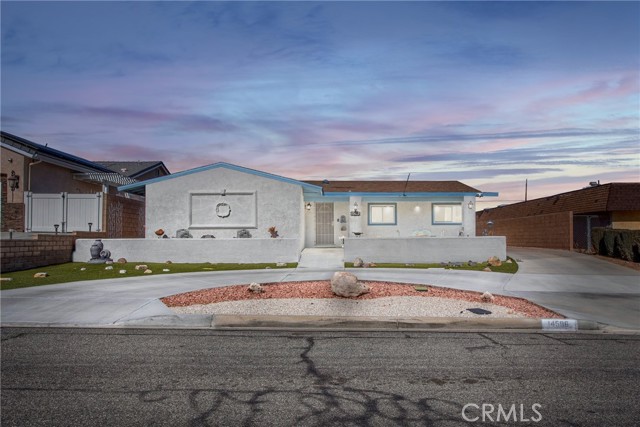
Page 0 of 0

