search properties
Form submitted successfully!
You are missing required fields.
Dynamic Error Description
There was an error processing this form.
Victorville, CA 92395
$430,000
1354
sqft2
Baths3
Beds JUST LISTED!!! This is a charming 3 bedrooms and 2 bathrooms home with 1,354 square feet of living space on a lot size of 10,138 square feet and a car garage for 2 vehicles perfect for comfort and functionality. Located in a peaceful neighborhood, this home offers spacious interior and welcoming layout.
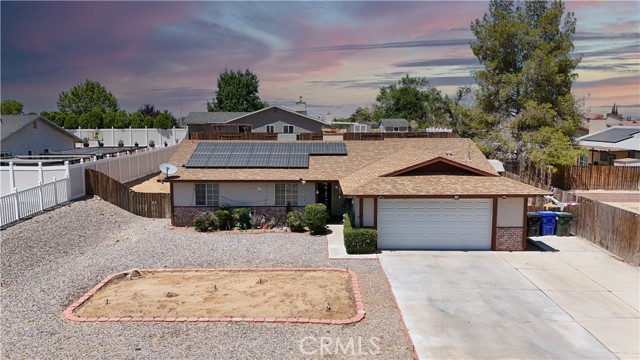
Rancho Cucamonga, CA 91739
1828
sqft2
Baths3
Beds Don’t miss this stunning home in Rancho Cucamonga! Featuring 3 bedrooms and 2 bathrooms on the main floor, plus a spacious loft upstairs. The open floor plan is bright and airy, with high ceilings and abundant natural light. Enjoy a formal living/dining room and a well-appointed kitchen with a breakfast nook that flows into the large family room. The kitchen boasts quartz countertops, a complementary backsplash, center island, and stainless steel appliances. The primary suite is generous in size, with crown molding, a walk-in closet with organizers, and an upgraded bath featuring a spacious walk-in shower, natural stone countertops, dual sinks, and a private water closet. Two additional bedrooms share an upgraded guest bath. Additional highlights include a newer air conditioner (installed in 2024!), Quiet Cool whole house fan, ceiling fans in all bedrooms and loft, upgraded flooring & baseboards, recessed lighting, and much more! The home offers great curb appeal, tastefully landscaped front and back yard with a dog run on the side, a covered patio with roll-up shade, plus an extra shade behind the primary bedroom to help keep things cooler in the summer, along with a convenient EV (electrical vehicle) Charging Station! Located in a wonderful neighborhood, near parks, shopping and entertainment, within a highly acclaimed school district! It has convenient access to the 15, 10, and 210 freeways, making your commute a breeze! Come check it out! You'll be glad you did!
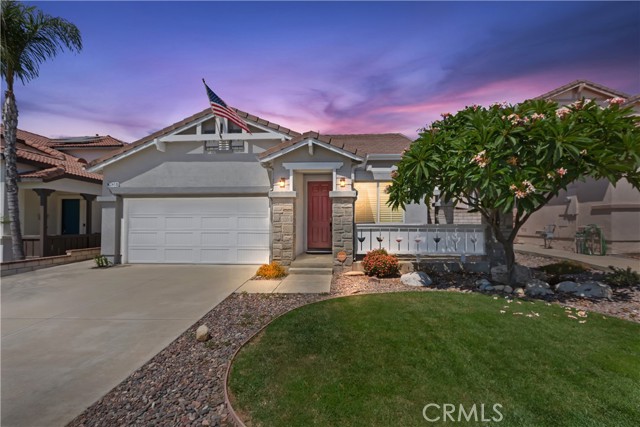
Monterey Park, CA 91754
1415
sqft3
Baths3
Beds The Search Is Over—Welcome to Your Future Home in Monterey Park! Looking for a home you can truly make your own? This is it! Welcome to 804 Fernfield Dr, a charming fixer-upper bursting with potential, nestled in one of Monterey Park’s most sought-after neighborhoods. Located right in the heart of it all, you’ll enjoy easy access to top-rated schools, Cal State LA, popular shopping centers, and an incredible variety of restaurants, entertainment, and nightlife. It’s a location that truly has it all. Need to commute? You’re in luck! With close proximity to the 10, 60, and 710 freeways, you’re just minutes from Downtown LA and beyond. Whether you're headed to work, out with friends, or off on a weekend adventure, everything is just a quick drive away. This home isn’t just a place to live—it’s a blank canvas ready for your vision. With its solid bones and unbeatable location, you have the rare opportunity to remodel and customize every detail to your personal style. Whether you’re dreaming of modern upgrades, a cozy classic vibe, or something entirely unique—this is your chance to bring it to life. Picture this: morning coffee on your freshly designed porch, cozy nights in a living room tailored to your taste, and a home that feels truly and completely yours. Homes with this kind of potential in Monterey Park don’t last long. Come see the possibilities for yourself—schedule a private tour today and start imagining what your dream home could become!
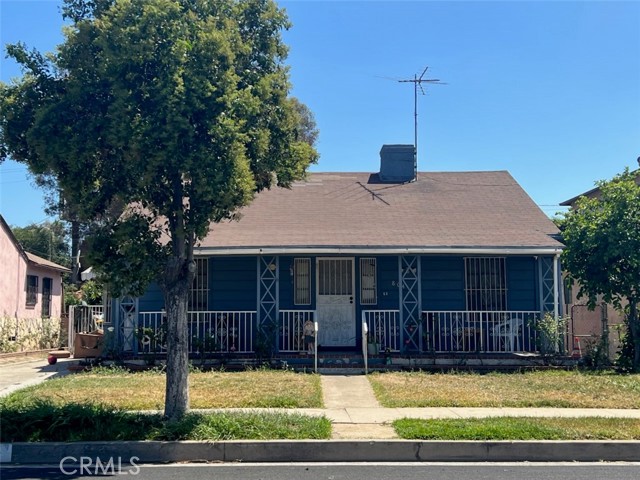
Merced, CA 95348
1777
sqft3
Baths3
Beds The Jay plan at Crest View offers a balanced two-story layout. The main level showcases a unified dining and great room, seamlessly blending into a contemporary kitchen featuring a walk-in pantry and central island. Also on the main level, a powder room offers convenience for guests. Upstairs, discover a spacious owner's suite featuring an en-suite bathroom with dual-sink vanity and a walk-in closet. Accompanying this are two secondary bedrooms, which share a full bathroom, and a dedicated full laundry room. This thoughtfully designed plan ensures both comfort and elegance in every corner. Home Highlights: Upgraded white cabinets, Upgraded quartz countertops, Black hardware and fixtures, Solid surface flooring at main living areas, Blinds included Century Home Connect® smart home ecosystem, Welcoming front porch, Spacious owner's suite, West-facing on a deep 4,657 sq. ft. lot, No HOA!
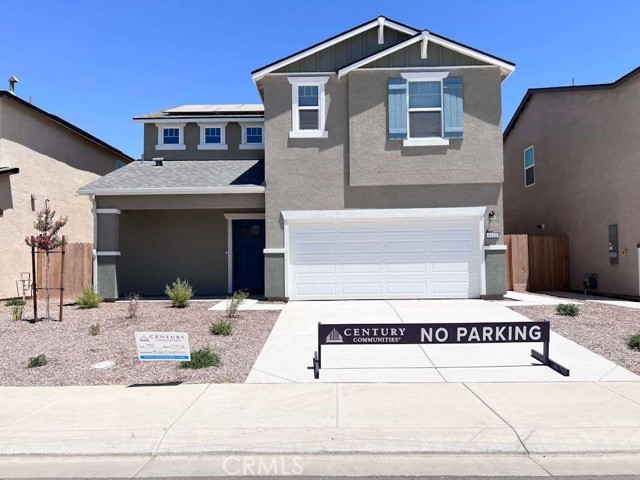
San Francisco, CA 94103
2911
sqft4
Baths3
Beds Rising above the city on the 16th floor of the prestigious Four Seasons Private Residences, Unit 16B offers 2,911 sq ft of thoughtfully designed living space with sweeping southeastern views of the San Francisco skyline. A formal entry leads to an expansive great room with floor-to-ceiling windows that flood the interiors with natural light. The open layout is ideal for both refined entertaining and daily living, flowing seamlessly into a designer kitchen with top-tier appliances, Poggenpohl cabinetry, and honed Calacatta Oro marble countertops. Designed by Handel Architects, the home features 3 spacious bedrooms, each with en suite bath and ample storage. The primary suite evokes a private spa with honed Blue de Savoie French marble floors, soft gray Poggenpohl cabinetry, and Statuario marble surfaces. Residents enjoy world-class Four Seasons amenities, including a Club Lounge with bar and private dining, outdoor entertainment terrace, fitness center, golf simulator, game room, library, and a dedicated Club Attendant. A rare opportunity to experience the height of luxury and comfort in the heart of San Francisco.
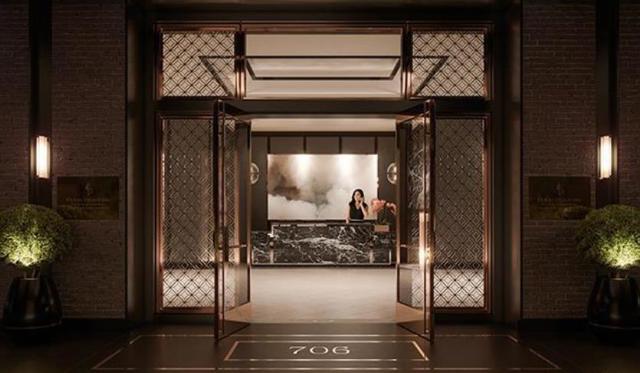
Dana Point, CA 92629
5264
sqft6
Baths4
Beds Elegant, stately and impressively sized, this custom-caliber residence presents an exceptionally rare opportunity to own behind the gates of Dana Point’s exclusive Bal Harbour collection, where only 43 homes are featured. Enviably located across the street from a beautiful neighborhood park on a large cul-de-sac homesite that backs to open space, the luxurious home is perfectly positioned to capture scenic views of Saddleback Mountain, hills and evening lights. Refined landscaping and custom hardscaping embellish the front yard, while a welcoming patio leads the way to a double-door entrance. The home’s generous proportions are apparent upon arrival, with lighted art niches flanking the entry and a double-height foyer showcasing a stunning three-tier staircase. Natural light bathes massive living and dining rooms, where a fireplace, walk-in wet bar with refrigerator, and French doors opening to the backyard enrich sublime entertaining. The casual and sunny family room also offers backyard access and hosts a fireplace, built-ins and a seamless transition to the kitchen, where an island, breakfast area and white cabinets are displayed. A suite of stainless-steel appliances and smooth granite countertops with a full backsplash make mealtime prep virtually effortless. Approximately 5,264 square feet, this sought-after home reveals four ensuite bedrooms, including one on the main floor, five- and one-half baths, an office, and a game room with private bath and walk-in wet bar. Three balconies bring the outdoors into the second floor, including an expansive view deck off a primary suite that boasts a fireplace, sitting area, tray ceiling and a wall of windows and French doors. The opulent primary bath is lavishly appointed with a sit-down vanity, two sinks, two commodes, a soaking tub, separate shower and expansive walk-in closet. Solar power enhances the home’s energy efficiency, and a split three-car garage, hardwood flooring, designer carpet in bedrooms, crown molding, ceiling fans and custom built-ins are featured. Stylish entertaining is easy in a resort-inspired backyard with swimming pool and spa, a custom stone fireplace with circular patio, manicured landscaping, a lawn, spacious covered patio and a palapa-style built-in BBQ bar. The prestigious Bal Harbour enclave is less than one mile from Doheny Beach and Dana Point Harbor, and Del Obispo Park, Dana Hills High School, shopping centers and restaurants are minutes away.
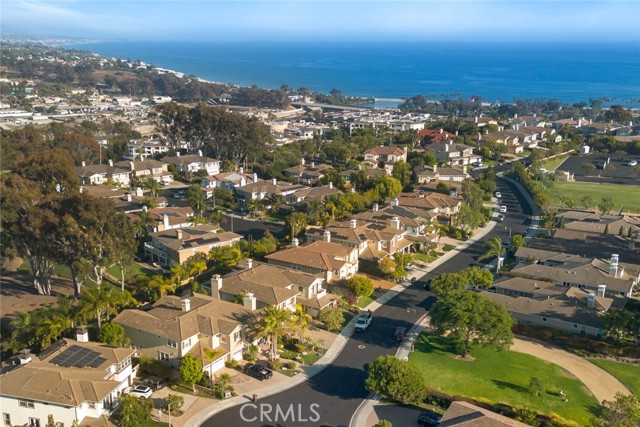
Moreno Valley, CA 92553
983
sqft2
Baths2
Beds Welcome to this charming and well cared for single-story home in a quiet, well-established neighborhood. Large corner lot with blok wall surrounding the front yard creates a separate private space for gardens or? The thoughtfully designed and efficient layout of the home is perfect for first time buyers or seniors looking to downsize. Featuring a bright and open living space, along with 2 spacious bedrooms, 2 full bathrooms, 2 car garage, along with RV and extra parking. Upgrades include new water heater and stove. The pool size back yard is private and fenced, while offering potential for future upgrades. The covered patio is a relaxing retreat and also shades most of the back of the home keeping it cooler. The prime location includes top-notch schools, numerous parks, along with unlimited dining and shopping experiences. Situated in one of Riverside Counties most accessible and fastest growing areas it is quickly becoming a very desirable location. More pictures by the end of the day.
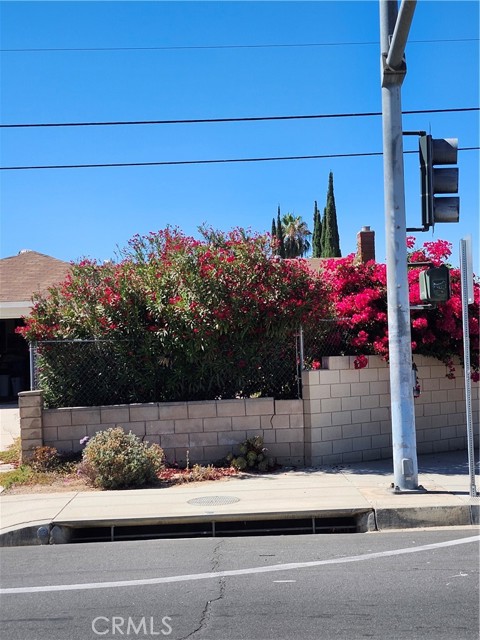
Chino Hills, CA 91709
1191
sqft2
Baths3
Beds Welcome to this charming single-story home offers 3 spacious bedrooms, 2 full modern bathrooms. This home is nestled in a well-established Chino Hills neighborhood and sought-after Chino Hills school district. This home features recessed lighting, remodeled restrooms, new laminate water-proof wood floors, newly painted kitchen cabinets and walls throughout. The attached sun room gives you extra room to entertain guests. The back yard supplies you with grapefruit, oranges and lemon trees. This gem is located within minutes of a variety of restaurants, top-rated schools, post office and local grocery stores. Close by are the freeway entrances to the 71, 60 and 91 freeways. Make this your first home, rental property or your retirement home!
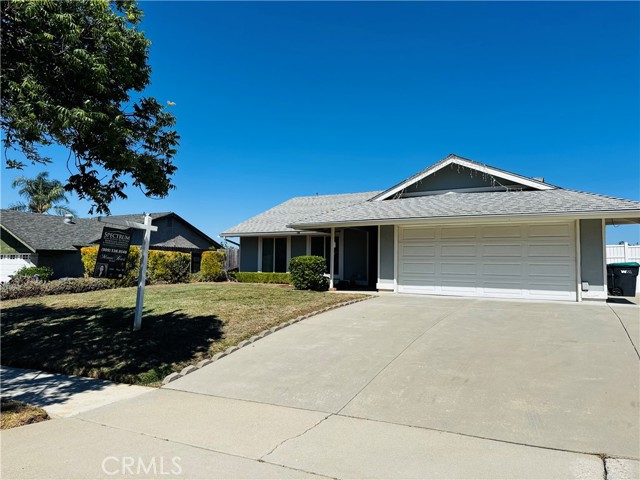
Merced, CA 95348
1777
sqft3
Baths3
Beds The Jay plan at Crest View offers a balanced two-story layout. The main level showcases a unified dining and great room, seamlessly blending into a contemporary kitchen featuring a walk-in pantry and central island. Also on the main level, a powder room offers convenience for guests. Upstairs, discover a spacious owner's suite featuring an en-suite bathroom with dual-sink vanity and a walk-in closet. Accompanying this are two secondary bedrooms, which share a full bathroom, and a dedicated full laundry room. This thoughtfully designed plan ensures both comfort and elegance in every corner. Home Highlights: Upgraded gray cabinets, Upgraded quartz countertops, Brushed nickel hardware and fixtures, Solid surface flooring at main living areas, Blinds included, Century Home Connect® smart home ecosystem, Welcoming front porch, Spacious owner's suite, East-facing on a deep 4,658 sq. ft. lot, No HOA
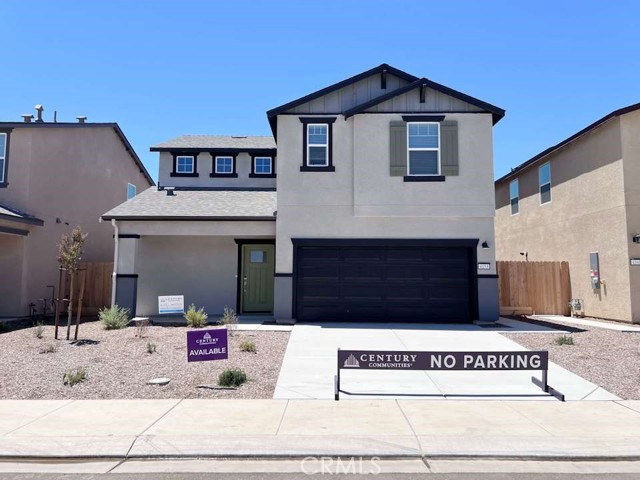
Page 0 of 0

