search properties
Form submitted successfully!
You are missing required fields.
Dynamic Error Description
There was an error processing this form.
Paso Robles, CA 93446
$865,000
1184
sqft2
Baths2
Beds Welcome to this adorable 2 bedroom, 2 bath, downtown bungalow with a large backyard located in the heart of the westside on a large corner lot. You will be close to the vibrant town square and city park to make it easy to enjoy Paso Robles. There have been extensive upgrades and improvements to the property made during the past decade including a new roof, all new windows and French doors, new HVAC system, new water heater, new bathroom fixtures and surfaces, new kitchen, custom light fixtures, and too many more to list. Don't miss your chance to own this beauty!
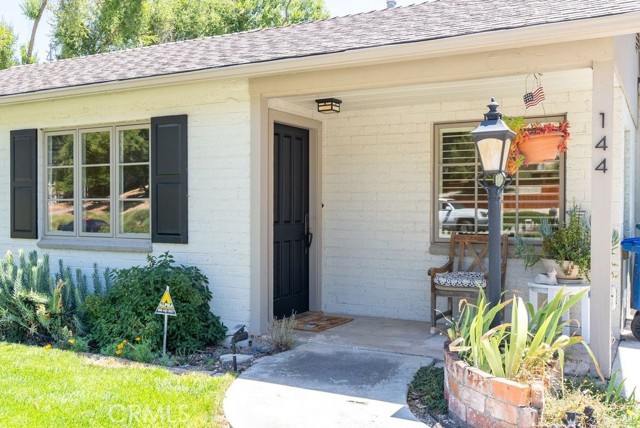
Hollister, CA 95023
1934
sqft3
Baths4
Beds Welcome to this beautifully maintained two-story single-family home. Nestled in a quiet, gated community, this home provides privacy, peace of mind, and easy access to local amenities and parks. Built in 2021, this modern residence offers the perfect blend of comfort, style, and scenic surroundings. Boasting 4 spacious bedrooms and 2.5 bathrooms, this home is thoughtfully designed for everyday living. The open-concept main floor features a bright and inviting living area, and a dining space perfect for gatherings. Enjoy this modern kitchen with a breakfast bar, beautiful backsplash, additional dining bar, and soft-close cabinetry. Upstairs, youll find all four bedrooms, including a serene primary suite with a private bath and a walk-in closet. Upstairs windows capture gorgeous mountain views, bringing natural beauty indoors. Additional highlights include a 2-car tandem garage, with an in-garage closet for extra storage, and a tankless water heater. This home sits on a 2,775 sq ft lot offering low-maintenance outdoor space. Do you like to shop, hike, or lounge on the beach? Enjoy a short drive to the Gilroy Outlets, Pinnacles National Park, and Carmel by the Sea.
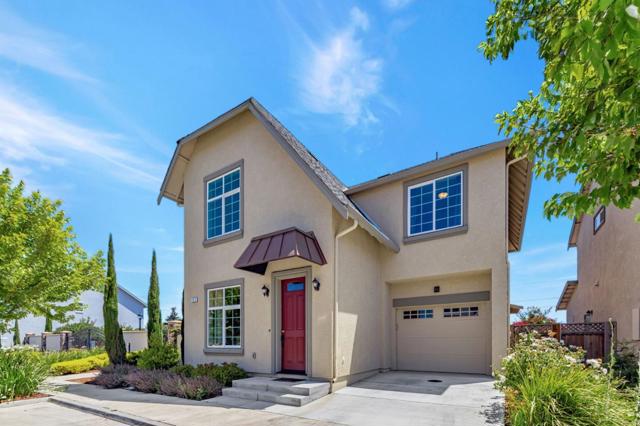
San Jose, CA 95133
975
sqft2
Baths2
Beds Welcome to this charming 2-bedroom, 2-bathroom home nestled in the vibrant city of San Jose. Offering 975 square feet of comfortable living space, this residence features large, spacious bedrooms with recessed lighting. Appliances include a dishwasher, garbage disposal, microwave, electric oven range, and refrigerator. Enjoy the convenience of an in-unit laundry with electric hookup (220V), full-sized washer and dryer. The home boasts stylish vinyl flooring throughout the bedrooms and living room, adding a touch of elegance to the living areas. This residence further includes access to a community facility with a fenced-in pool and in-ground spa, perfect for relaxation and recreation. With central forced air heating and cooling options like ceiling fans and window/wall units, this home offers a perfect blend of comfort and style. The Alum Rock Union Elementary School District serves the area, educational resources for families.
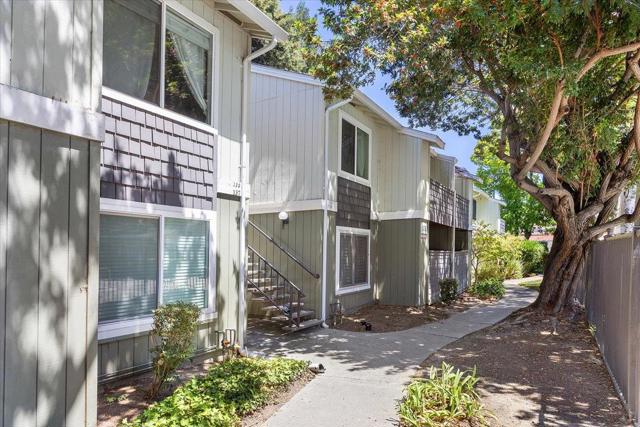
Union City, CA 94587
903
sqft1
Baths2
Beds This charming 2-bedroom, 1-bathroom townhouse-style condo at 34717 Alvarado Niles Rd, # 3, Union City, CA offers the perfect blend of privacy and comfort in a two-story layout. With nobody living above or below you, this home provides a peaceful, quiet environment, making it feel more like a private residence than an apartment. The spacious design features an updated kitchen, generous living areas, and abundant natural light, ideal for those seeking both space and modern amenities. Enjoy easy access to major freeways, including I-880, I-680, and the Dumbarton Bridge, situated near Union Landing for shopping and dining, with nearby parks and top-rated schools . The HOA covers water, garbage, common area maintenance, and access to a refreshing swimming pool. The unit also includes one garage parking space, with additional parking available on the driveway. Located in a well-maintained community, this two-story apartment offers a unique opportunity for comfortable living in the heart of Union City. Dinning room and two bedrooms are virtually staged.
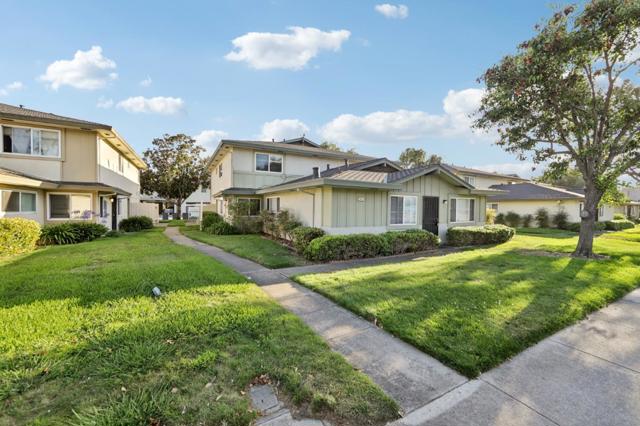
La Canada Flintridge, CA 91011
4652
sqft5
Baths5
Beds On the market for the first time since its conception, this extraordinary three-level estate was thoughtfully designed & built by its original owner, a professional architect. Set at the end of a long, gracious private driveway, the home blends sculptural form, enduring materials, seamless indoor-outdoor flow. Constructed with copper, concrete, Douglas Fir, commercial-grade systems, it offers visual distinction & long-term performance. A custom laser-cut stainless steel front door trimmed in exotic hardwood opens to interiors framed in Douglas Fir, where a floating copper 'cloud' conceals ductwork above the main hallway. The main level features a dramatic living room with soaring ceilings, acoustic slats, asymmetrical windows, & a cast-in-place concrete fireplace. Above it, the copper 'cloud' continues, concealing the flue & reinforcing the home's sculptural theme. The kitchen is both functional & refined, equipped with granite slab counters, two dishwashers, double ovens, a warming drawer, an oversized fridge & freezer, built-in trash drawers, & a walk-in pantry. A marble-topped buffet anchors the formal dining area, while the open family room offers built-in shelving & a copper-topped desk. Both rooms open to a covered patio & landscaped yard. A versatile bedroom or office & a guest bath complete the main level. Upstairs, the primary suite offers treetop views, a walk-in closet, & a spa-style bath with granite slab surfaces & a glass-block-accented walk-in shower with dual shower heads. Three additional bedrooms include a junior suite & two joined by a Jack-and-Jill bath. Skylight wells enhance natural light & airflow. The laundry room includes generous storage, a utility sink, & roof access via an integrated ladder. The daylight basement includes a three-car garage--an oversized two-car bay with ample room for storage & maneuvering, & a separate single-car garage used as a workshop with 220V outlets & compressed air lines. Adjacent is a large, finished multi-purpose suite with its own HVAC system, private entrance, & half bath. Originally designed as the architect's office & currently used as a gym, the space offers flexibility for a guest suite, studio, or potential ADU. Additional highlights include: elevator to all levels, copper plumbing, fire sprinklers, Loewen windows, central vacuum, multi-zone HVAC, & carbon-based water filtration. This rare architectural offering was built to creatively combine form, function, & beauty.
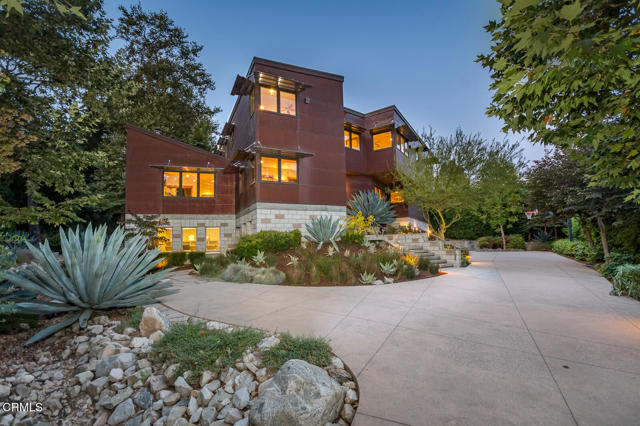
Rancho Mirage, CA 92270
2950
sqft3
Baths3
Beds This newly updated Shaughnessy floor plan checks all the boxes! South facing mountain views, private pool and spa along with lush golf course views from the living area and primary suite. Large format porcelain tile flooring throughout gives this home an expansive and fresh feel. The gourmet kitchen features newer appliances, custom cabinetry and quartz counter tops. The waterfall edged island is the perfect place for a casual breakfast or lunch and with the wet bar open to the living room, it's a great space to gather with friends and family. The living room has expansive views of the golf course and the wrap-around patio has plenty of room for lounging or dining. The primary suite is light and bright with golf course views and features a beautiful soaking tub, walk-in shower and custom cabinetry. Designer fixtures and finishes are found throughout this lovely home. Located within walking distance to The Springs beautiful Clubhouse, golf course, fitness and tennis centers. The Springs is nestled in the heart of Rancho Mirage and is near to Eisenhower Medical Center, shopping, dining and the arts. Come see this home today! It's an opportunity you won't want to miss! The Springs is where you belong!
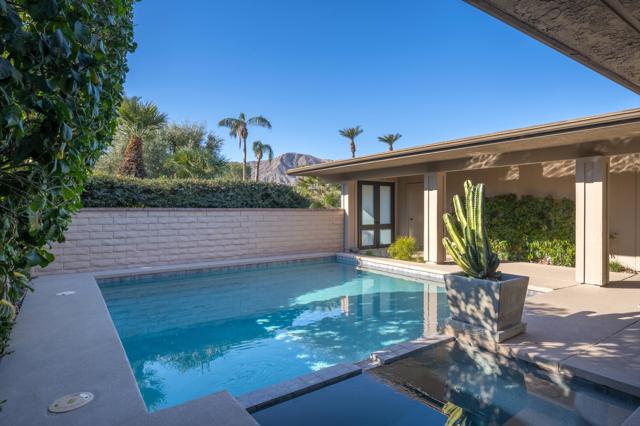
Temecula, CA 92591
1458
sqft3
Baths3
Beds Move in ready 3 bed, 2.5 bath home with a bonus loft/4th bedroom option is ready for its new owner! No HOA and Low taxes are just the start to this home, offering great appeal with a spacious interior floor plan, laminate wood floors, new dual pane windows, high ceilings, and a neutral paint scheme. The living room features a bay window and fireplace and flows into the dining room with slider to the backyard. The dining room opens to the remodeled kitchen with granite counters, and custom cabinetry with soft close doors and drawers. There is a breakfast nook also with slider to the backyard that sits at the opposite end of the kitchen and a half bathroom for guests completes the main floor. All of the bedrooms including the bonus loft are located on the 2nd floor. The large primary suite has a built-in vanity area and an updated private bathroom with dual sink wood vanity, and a tub and shower with tile. There is also an updated full-size hall bathroom for the secondary bedrooms to share. The bonus loft area features a built-in murphy bed and desk - great for an office space and guests! On demand with the new tankless water heater. Enjoy the large private backyard with covered pergola that extends the length of the home, this space is ready for the new owner's design and would be great space for hosting with concrete space, grass border, and garden beds. Conveniently located near schools, shopping, dining. Come tour this delightful home today!
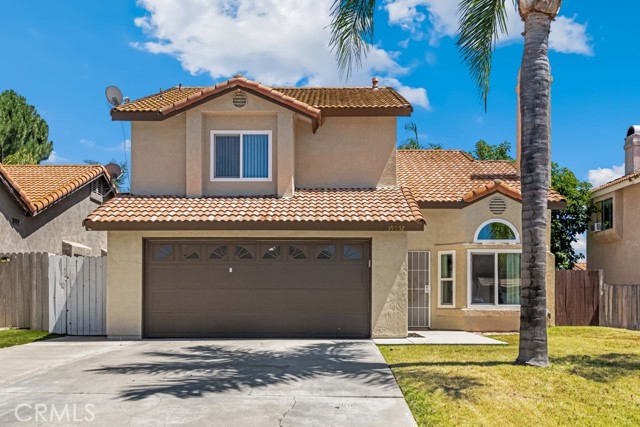
Oceanside, CA 92057
1778
sqft3
Baths4
Beds Welcome to this charming residence located in the highly sought after Rancho Del Oro Community of Oceanside. This impressive home boasts a generous layout of 4 bedrooms and 3 bathrooms within its well-utilized living space. From the moment you walk through the front door, you're greeted by high ceilings, wood look-like tile and luxury vinyl plank floors that enhance the open and airy atmosphere. The house has been freshly painted, adding to its clean, modern aesthetic. The efficient floor plan includes a convenient bedroom and full bathroom on the ground level. The kitchen will inspire your inner chef with its quartz countertops, high efficiency induction oven and range, stainless steel appliances, hi-arc faucet and pendant lights. The side-by-side washer and dryer offer added convenience for your daily routine. The primary en-suite bathroom features dual sinks and a designer tile bathtub surround providing a spa-like retreat within your own home. Ample storage throughout the property guarantees clutter-free living while mirrored closet doors add depth to each room. Energy efficiency is prioritized with owned solar panels and dual pane windows. Two EV charging ports in the spacious two-car garage further enhances this eco-friendly home's appeal. Energy efficient 50 gallon water heater and fiber optics internet. Step outside to enjoy a generously sized backyard which offers plenty of space for outdoor entertaining or simply cozy up by the fireplace. Oceanside's desirable location provides easy access to shopping centers and diverse dining options nearby. Take advantage of all that coastal living has to offer including beautiful beaches, parks, hiking trails, golf courses and more! This property is not just about owning a home; it's about embracing a lifestyle. A Must See!
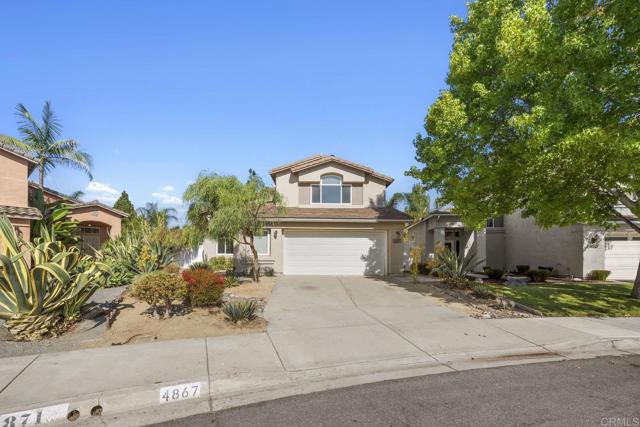
Irvine, CA 92620
1424
sqft2
Baths3
Beds Welcome to 2 Ellisworth Aisle, a beautifully maintained 3-bedroom, 2-bath end-unit condo in the peaceful and highly sought-after Northwood Villas community. Situated on the ground floor, this home offers the ease and convenience of single-level living, making it an ideal choice for anyone looking for comfort, convenience, and a welcoming neighborhood. Step into the open living room and dining area, where you are greeted by natural light pouring in through large windows, and a cozy fireplace. This inviting space is a perfect spot to unwind after a long day. The entire home has been freshly painted in a neutral color, providing a versatile backdrop to complement any style. The well appointed kitchen features granite countertops, a classic tile backsplash, wood cabinetry, and stainless steel appliances. A charming breakfast nook with a sliding door leads to a private covered patio, perfect for morning coffee or evening relaxation. Down the hall, you’ll find a spacious primary suite featuring dual closets, a double vanity, and plenty of room to retreat in comfort. Two additional bedrooms provide flexibility—use one as a guest room and the other as a dedicated home office or nursery. A well-appointed hall bath, a laundry room, and direct access to a garage complete the thoughtful floor plan. Additional highlights include hardwood flooring in the main living areas, tile in the kitchen and bathrooms, and an abundance of windows that bring in natural light. As an end unit, this home enjoys extra privacy and tranquility while maintaining a cozy yet airy feel. Nestled in a quiet community with a pool and spa, this condo is located within the highly acclaimed Irvine School District and just minutes from shopping, dining, parks, trails, and more. Conveniently located just a block from the Cypress Village Shopping Center, and minutes from Northwood Plaza, Woodbury Town Center, Market Place, and Irvine Spectrum. Don’t miss this opportunity to own a beautiful home in one of Irvine’s most desirable neighborhoods!
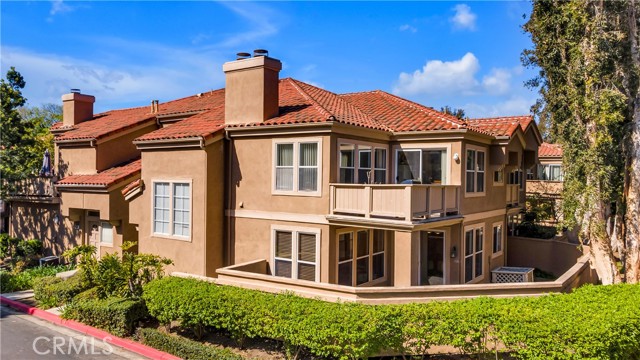
Page 0 of 0

