search properties
Form submitted successfully!
You are missing required fields.
Dynamic Error Description
There was an error processing this form.
Escondido, CA 92026
$875,000
2043
sqft3
Baths4
Beds Welcome to 2412 Heatherwood Court – Where Comfort Meets Lifestyle in North Escondido. Tucked away on a quiet cul-de-sac in the highly desirable Heatherwood Estates community of North Escondido, this well-maintained 4-bedroom, 3-bathroom home offers the perfect blend of comfort, functionality, and style. With over 2,040 square feet of thoughtfully designed living space, it’s ideal for families, multigenerational living, or those who love to entertain. From the moment you arrive, you’ll be charmed by the home’s curb appeal, mature landscaping, and welcoming walkway that leads to a light-filled interior with soaring ceilings and an open, airy feel. The formal living and dining areas flow seamlessly into the family room, where a cozy gas fireplace creates the perfect ambiance for gatherings or quiet evenings at home. The spacious kitchen features ample cabinetry, a center island, and clear views to the backyard—perfect for everyday living and entertaining. A standout feature of this home is its flexible floor plan, offering two bedrooms and two full bathrooms on the main level, including the primary bedroom—ideal for guests, family members, or a private home office. Upstairs, you’ll find another large bedroom, complete with vaulted ceilings, a walk-in closet and an adjacent bathroom. Additional secondary bedrooms are generously sized, well-suited for family, guests, or a home gym. Step outside to a private, low-maintenance backyard designed for relaxation and enjoyment. There’s ample space for outdoor dining, a BBQ area, and even room for a garden or play area. Backing up to a slope, the yard offers both privacy and a peaceful setting. Additional highlights include: • Attached two-car garage with built-in laundry • Central A/C and heating • Fully Paid Solar • Tile roof and stucco exterior • No HOA or Mello-Roos The location is truly unbeatable. Heatherwood Court offers a tranquil lifestyle with convenient access to I-15 and Highway 78, making commuting a breeze. You're just minutes from shopping centers, restaurants, and grocery stores, and close to popular outdoor destinations like Dixon Lake, Daley Ranch, and the San Diego Safari Park. Golf enthusiasts will enjoy proximity to Reidy Creek Golf Course, Boulder Oaks Golf Club, and The Vineyard at Escondido Golf Course. Families will appreciate the home’s location near top-rated schools, including Reidy Creek Elementary and Escondido High School. This neighborhood is loved for its quiet streets, family-friendly environment, and strong sense of community. Neighbors describe it as safe, walkable, and dog-friendly—with many residents staying for years because of the warm, welcoming atmosphere and convenient location. 2412 Heatherwood Court is more than just a house—it’s a place to call home. Whether you're upsizing, starting a new chapter, or seeking the perfect blend of suburban peace and urban accessibility, this home checks all the boxes. With spacious living areas, a versatile layout, and a prime location, it’s a must-see for discerning buyers.
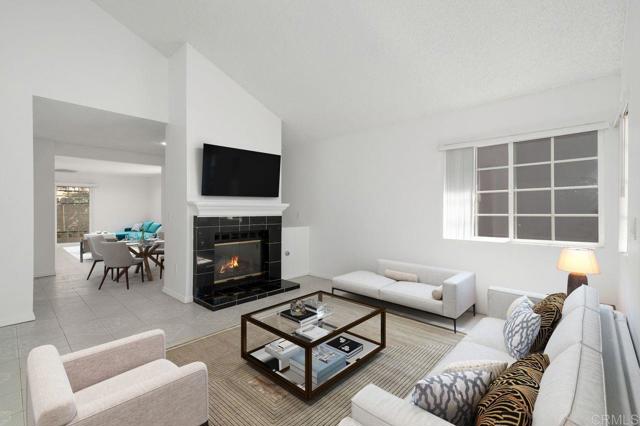
Oxnard, CA 93035
1485
sqft3
Baths3
Beds Located halfway between Santa Barbara and Malibu this beach community is located at Hollywood Beach, which is on the peninsula forming the beach side of the harbor. The beach is just a short block from the front door and the marina is a short block in the opposite direction. Walk to restaurants, Sunday Farmer's Market and go paddle boarding. This villa has washer dryer hook ups, forced air furnace and the hot water heater located in the attached 2 car garage. Spacious living room with a tiled patio off the dining area. Great townhome in a fantastic location at the beach.
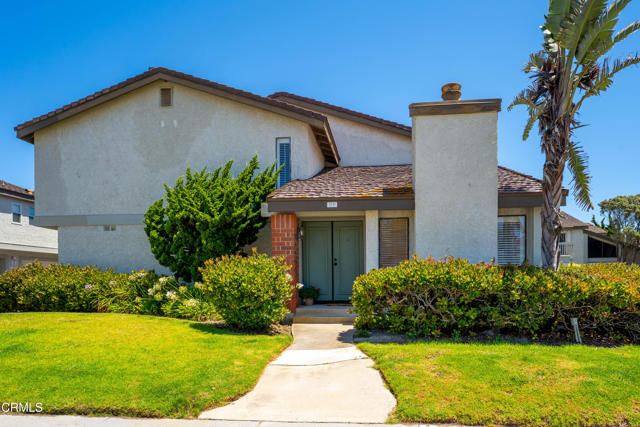
Banning, CA 92220
1837
sqft3
Baths2
Beds This is a home located within the desirable community of Sun Lakes Country Club in Banning. The two-story 1837 Square feet home offers a primary bedroom downstairs with an en-suite bathroom, a walk-in closet, a living room, a dining room, a family room next to the kitchen with a view of the backyard. There is a bedroom upstairs and a full bath, and a cozy loft that can be converted to a bedroom. The kitchen is equipped with stainless steel appliances, a refrigerator and ample cabinetry. The landscape is well maintained offering beautiful curb appeal. The backyard of this home is directly next to the golf course granting a magnificent view sitting from your back porch. The 55+ resort style community features guard-gated entry, golf courses, restaurants, tennis courts, pickleball/paddle ball courts, beautiful swimming pools, gyms, a variety of social events including dancing, music, games, sewing, billiards, and bocce ball, as well as a beautiful library and so much more! Make this your dream home today.
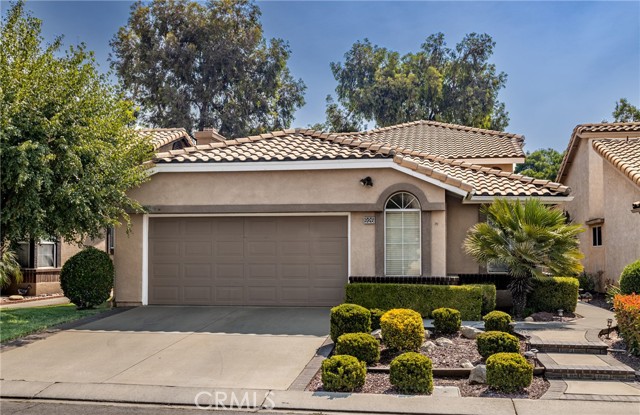
La Puente, CA 91744
1240
sqft2
Baths3
Beds OPEN HOUSE AUGUST 9 & 10 SAT & SUN FROM 9:30 TO 12:30 PM....First Time on the Market in 40 Years! Location & Lifestyle in La Puente. Welcome to this well-loved 3 bed, 2 bath gem offering 1,240 Sq Ft of living space on a generous 5,898 Sq Ft lot. Built in 1962 and beautifully maintained, this home features: Brand New Roof. Freshly Paved Driveway. Laminated Wood & Tile Flooring. Spacious Kitchen with Island & Tile Countertops. Move-in ready and full of charm, this home is perfect for first-time buyers, investors, or anyone looking for a solid, well-cared-for property in a great neighborhood. Conveniently located near schools, shopping, and freeways. Don’t miss this rare opportunity—homes like this don’t come around often! Schedule your showing today before it's gone! Location & Lifestyle in La Puente, CA. Nestled in the San Gabriel Valley, this home offers both suburban charm and easy access to endless Southern California attractions: Just ~20 miles east of Downtown LA, with smooth freeway access into the heart of the city. Ready to move in. No seller contingencies, Major airports within reach: LAX—about 35 miles / ~45–55 minutes drive, ideal for frequent flyers Travelmath +1 www.airport.guide +1. Closer alternatives include Long Beach Airport (~18mi) and Ontario International (~20mi) for regional travel. Closest Airport to+Beach days made easy: hit the coast at places like Santa Monica, Manhattan Beach, Hermosa, or Redondo—drivable in about 45 to 60 minutes depending on traffic. Historic John Rowland Mansion, recently reopened to the public, offers a touch of heritage right in town. Iconic Donut Hole bakery, a classic roadside landmark beloved by locals since the 1960s
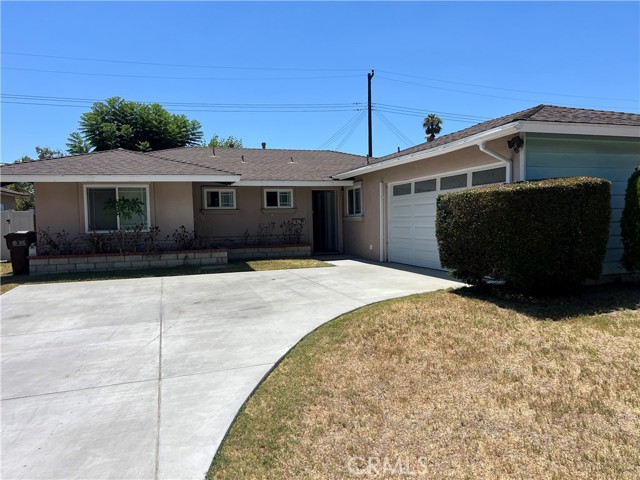
Winnetka, CA 91306
1216
sqft2
Baths3
Beds Welcome to 20615 Leadwell Street — a charming 3-bedroom, 2-bathroom single-story home nestled in a quiet cul-de-sac in the heart of Winnetka. This well-loved residence offers 1,216 square feet of living space on a spacious 7,706 square foot lot. The home features a bright living room, separate dining area, and a functional kitchen with backyard access. While well maintained, the property presents a great opportunity for buyers to make light cosmetic updates and add their personal touch. Enjoy a private backyard retreat with a sparkling pool, mature trees, and plenty of space for entertaining or relaxing. A detached 2-car garage and long driveway offer ample parking and potential for an ADU (buyer to verify with the city). Conveniently located near Pierce College, Westfield Topanga, local parks, public transit, and major freeways (101 & 118), this home offers both comfort and convenience in a desirable San Fernando Valley neighborhood. Perfect for first-time buyers, families, or investors looking for a solid property with upside potential in a peaceful residential setting.
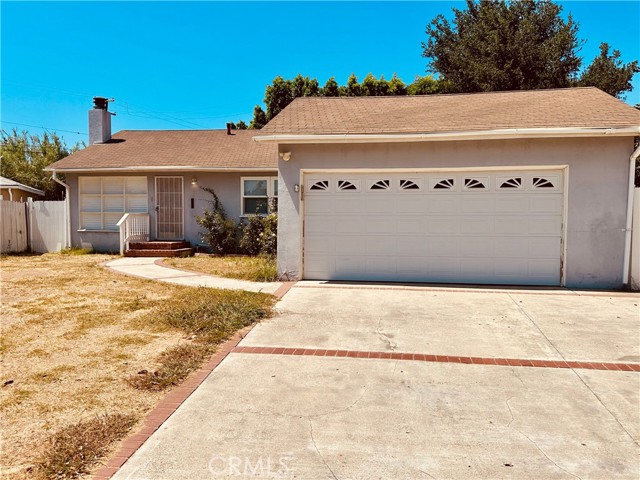
Pasadena, CA 91101
1592
sqft3
Baths2
Beds Refined contemporary luxury is on full display in this tri-level townhome where turnkey comfort waits to welcome you home! Bright, breezy, and beautifully appointed, 330 Cordova #301 enjoys a coveted location in the heart of Pasadena just south of the Paseo. Stepping inside you'll find the elegantly designed main-level. The entry foyer boasts a soaring ceiling and a stylish powder room is conveniently placed nearby. A hallway leads to the living and dining room where light pours through multiple windows and a sliding door opens to a balcony with vibrant city views. With a handsome fireplace, this space is great for entertaining or unwinding! Off the dining room, access to the spacious, updated kitchen is sure to impress with gleaming stone counters, ample cabinetry, and name brand stainless appliances. There is a comfy breakfast nook as well. On the top level, rests an expansive loft space featuring a 2nd balcony while the bedrooms are placed downstairs on the bottom level. Downstairs is the generous primary suite with multiple large closets, a fireplace and direct access to the primary bath, stone counter with sink and a soaking tub and walk-in shower. There is an additional good size BR and a well-appointed hall bath with a walk-in shower as well as a laundry room with side by side W/D. It also has 2 side by side parking spaces and a storage space in the garage. The complex has done massive upgrades over the last 5 years and has an inviting pool and spa, updated gym and a large room with billiards and a kitchen perfect for parties or as a common meeting room. There is also on-site property management M-F and a large guest parking garage which is hard to find in Pasadena. The complex is close to Old Town, the Metro Gold Line, Trader Joe's, the Paseo, multiple freeways, dining, shopping and entertainment options. You truly can't beat this location as you are close to everything in Pasadena! Don't miss this opportunity as a unit with these attributes doesn't come along that often!
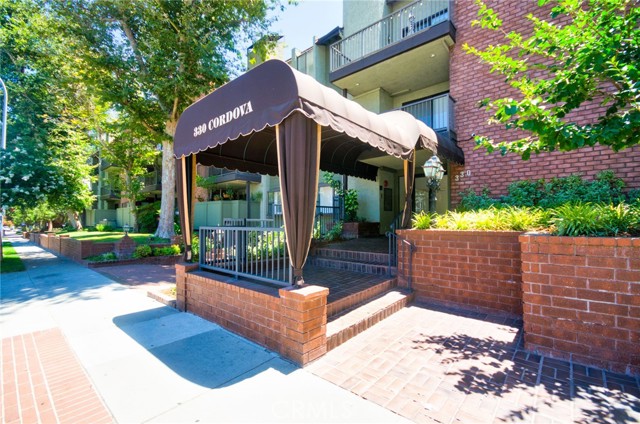
Moreno Valley, CA 92557
1817
sqft3
Baths4
Beds If you're looking for an updated family home with just under an acre lot of flat, usable space, this is the house you've been looking for! According to the city, this large lot can be subdivided into a total of 3 lots, with access to a cul-de-sac street at the back of the yard. This large lot provides plenty of potential to build on or design the backyard oasis of your dreams. The property already has an in-ground pool and spa, with an expansive covered patio and extended driveway into the backyard for multi-purpose parking. The widened, lengthy front driveway has even more areas for parking with an attached 3-car garage. And for easy yard maintenance, the front and back yards have draught-tolerated plantings and hardscapes. Once inside the home, you will find plenty of natural light and ample space for your family with 4 bedrooms, 3 bathrooms, a spacious living room and dining area and an updated, open-concept kitchen with an island overlooking the family room and pool with full access to the patio area. The inviting family room has a wood beamed ceiling with a large brick fireplace, perfect for cozying up on those cold winter nights and movie watching with the family. Newer flooring, baseboards and paint throughout, with all bathrooms and kitchen completely remodeled with modern fixtures. This home is move-in ready and just waiting for its new owners!
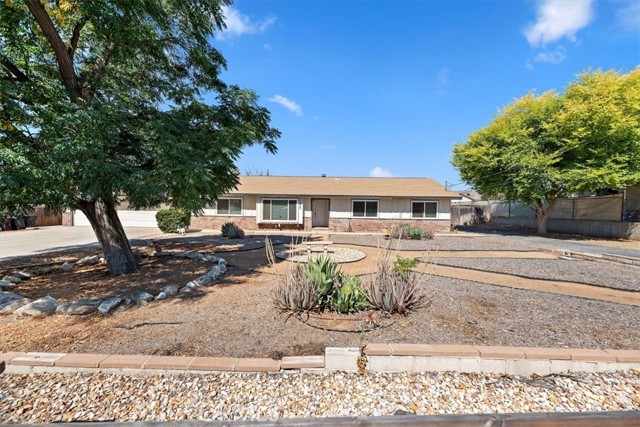
Beverly Hills, CA 90210
4008
sqft4
Baths5
Beds This gated, move in ready, retreat in Beverly Crest Hills combines luxury and convenience, having been renovated late 2023. It features a welcoming motor court and an open floor plan filled with natural light. The main floor offers a formal dining room with a fireplace and a nice courtyard for outdoor dining. Upstairs, the spacious primary suite includes its own fireplace, a luxurious bathroom, and a large walk-in closet. Additional bedrooms provide access to a multi-level outdoor space ideal for entertaining, and the property includes an attached guest apartment suite. This home is a serene escape, conveniently located near downtown Beverly Hills, the Glen Center, major studios, and top-rated schools.
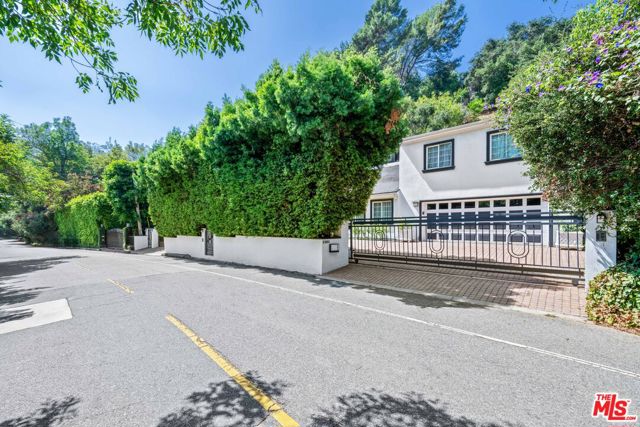
Fillmore, CA 93015
1983
sqft2
Baths3
Beds Welcome to the Riverwalk community in Fillmore. This charming single-story home offers 3 bedrooms, 2 full bathrooms, and a layout designed for both everyday living and effortless entertaining. Enjoy formal living and dining areas, a cozy library or office nook, and a spacious great room with a warm, inviting fireplace. The kitchen is a chef's delight, featuring abundant cabinetry, expansive counter space, double ovens, a five-burner gas cooktop, and dishwasher.The private main bedroom suite includes a sliding glass door to the backyard, an impressively oversized walk-in closet, and a light-filled en suite bathroom with a soaking tub, double sinks, and a separate shower.One of the most inviting features of this home is the welcoming front porch--perfect for sipping your morning coffee or winding down with a cool beverage in the evening. The expansive backyard offers built-in brick planters, ideal for growing your favorite roses, fresh vegetables, or a vibrant fruit garden. The Riverwalk community also features a scenic walking trail that wraps the neighborhood. With sweeping mountain views it's a great way to enjoy the outdoors, close to home. Also nearby you'll find the large city park known as Two Rivers. Complete with multiple playgrounds, bike track, dog park, playing fields and skate park. Local shopping and restaurants are but a few minutes away. This well established neighborhood is centrally located to both Highways 126 and 23 for commuting ease. Don't miss your chance to own this well-appointed home in one of Fillmore's most sought-after neighborhoods.
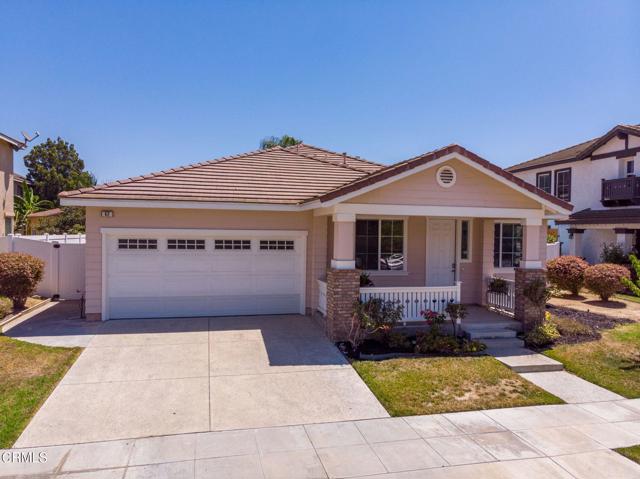
Page 0 of 0

