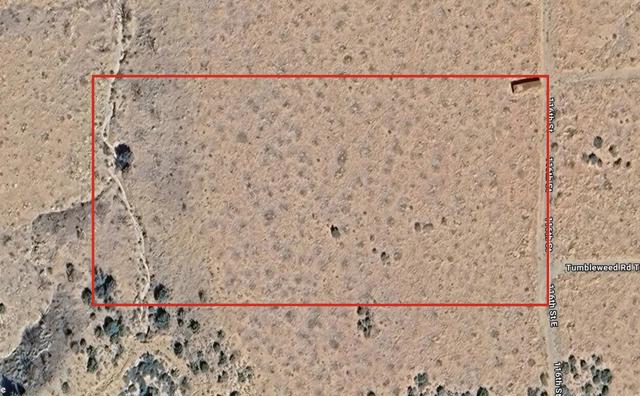search properties
Form submitted successfully!
You are missing required fields.
Dynamic Error Description
There was an error processing this form.
Brentwood, CA 94513
$735,000
2842
sqft3
Baths5
Beds Beautiful and spacious, this 2016-built home is the largest model in the community, offering 5 bedrooms, 3 full bathrooms, and a versatile loft. Enjoy the convenience of a full bedroom and bath on the main level—perfect for guests or multi-generational living. Modern energy efficiency shines with a solar panel system and Tesla Powerwall, helping you save on utilities year-round. Ideally located within walking distance to parks, top-rated schools, shopping, and delicious local restaurants, this home blends comfort, style, and exceptional convenience.
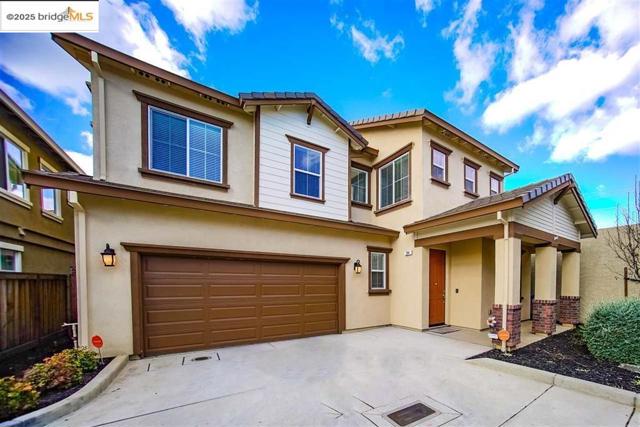
Oroville, CA 95965
0
sqft0
Baths0
Beds This partially sloped Concow property boasts 26.98 acres of stunning panoramic views and tremendous privacy. A seasonal creek runs through the property as well. The neighboring parcel (13308 Jordan Hill Rd) is also for sale with one other property sandwiched between them. Seller will consider selling both properties together, though buyer should be made aware that there is another lot between them and the two lots do not run perfectly congruent to one another. Be sure to watch the video tour to understand the two properties better! This lot could make for a stunning one-of-a-kind home site and is an excellent horse property with trails throughout!
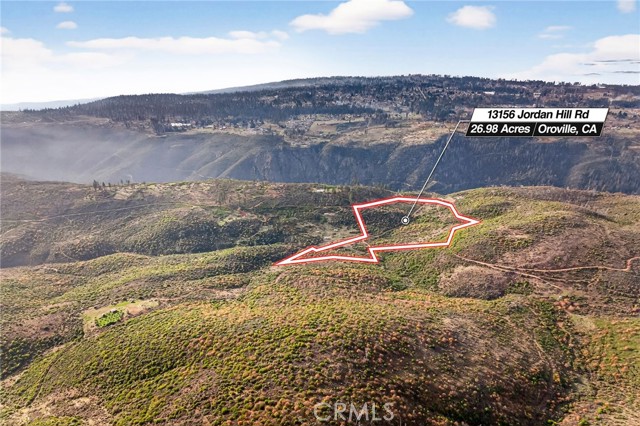
El Mirage, CA 92301
0
sqft0
Baths0
Beds Two side by side lots just south of the village of El Mirage on Erlon street between St. Basil and St. George Avenues and have frontage on all three streets. The lots are 2.85 acres each and can be sold separately. The area is wide open with panoramic views of distant mountains and night time skies free from light pollution. The lots are located on non-paved streets and are just south of paved El Mirage Rd. The area is popular for Off Highway Vehicles, sand sailing on the dry lake bed, camping, and there is a small aircraft airport very nearby. The property is zoned for residential use and there are currently several existing homes in the area. A good opportunity for a remote desert retreat, or just hold for investment.
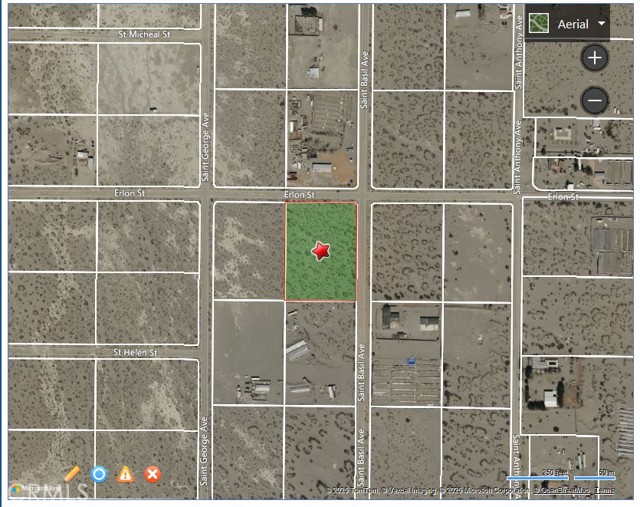
Oroville, CA 95965
0
sqft0
Baths0
Beds This 60.02 acre property with sweeping foothill views has so much potential for your next home site! There used to be a small home on the property with a solar powered well and a septic system. The exact location and condition of the well and the septic is unknown. A seasonal creek runs through the property and several trails for horse back riding make this an exceptional horse property with ample room to build. The neighboring parcel (13156 Jordan Hill--MLS# SN25274861) is also for sale with one other property sandwiched between them. Seller will consider selling both properties together, though buyer should be made aware that there is another lot between them and the two lots do not run perfectly congruent to one another. Be sure to watch the video tour to understand the two properties better!
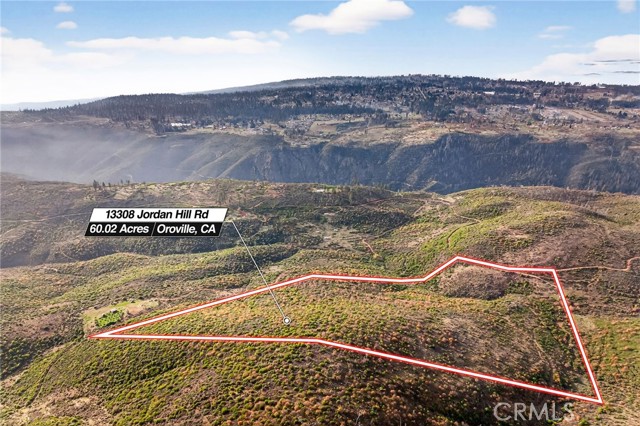
Cabazon, CA 92230
0
sqft0
Baths0
Beds Great Opportunity in Growing Cabazon! Discover this 4,356 sq ft vacant lot located in the rapidly developing community of Cabazon, California. Zoned W-2-M, the property offers a range of potential uses—perfect for investors, builders, or anyone looking to secure land in an area seeing steady growth. Conveniently situated near major highways, local amenities, and the Cabazon Outlets, this parcel provides both accessibility and long-term opportunity. Don’t miss your chance to own a piece of Cabazon’s future!

Desert Hot Springs, CA 92240
0
sqft0
Baths0
Beds Prime Real Estate, just off Mountain View on a paved road that comes directly from Mountainview Road. This five acres parcels is the ideal location to build your dream ranch you can build three residential structures one main home with a attached casita and a detached casita each casita can be up to 50% of the main homes living square footage and you can have up to 4 horses for noncommercial use and you can also have a whole sale commercial nursey this parcel is zoned W-2. This parcel has many uses you can live and have a business on the same parcel. Call to day, we have attached the Riverside County zoning information. Here are some of the uses : Water works facilities, both public and private, intended primarily for the production and distribution of water for irrigation purposes.3. Nurseries, greenhouses, orchards, aviaries, apiaries, field crops, tree crops, berry and bush crops, vegetable, flower and herb gardening on a commercial scale; the drying, packing, canning, freezing and other accepted methods of processing the produce resulting from such permitted uses, when such processing is primarily in conjunction with a farming operation and further provided that the permanent buildings and structures used in conjunction with such drying, packing and processing operations are not nearer than 20 feet from the boundaries of the premises.4. The grazing of cattle, horses, sheep, goats or other farm stock or animals, not including hogs, including the supplementary feeding thereof, not to exceed five animals per acre of all the land available; provided however, the systematic rotation of animals with more than five animals per acre is permitted so long as the total number of permitted animals is not exceeded. For the grazing of sheep or goats, the permissible number of animals per acre may be multiplied by three, except that there shall be no limit to the permissible number of sheep which may be grazed per acre when the grazing is for the purpose of cleaning up unharvested crops, provided that such grazing is not conducted for more than four weeks in any six month period. The provisions of this paragraph apply to mature breeding stock, maintenance stock and similar farm stock, and shall not apply to the offspring thereof, if such offspring are being kept, fed or maintained solely for sale, marketing or slaughtering at the earliest practical age of maturity. In all cases the permissible number of animals per acre shall be computed upon the basis of the nearest equivalent ratio. Call to day with any questions we have attached the Riverside County zoning information. But please do your due diligence all information is deemed to be true but not guaranteed.
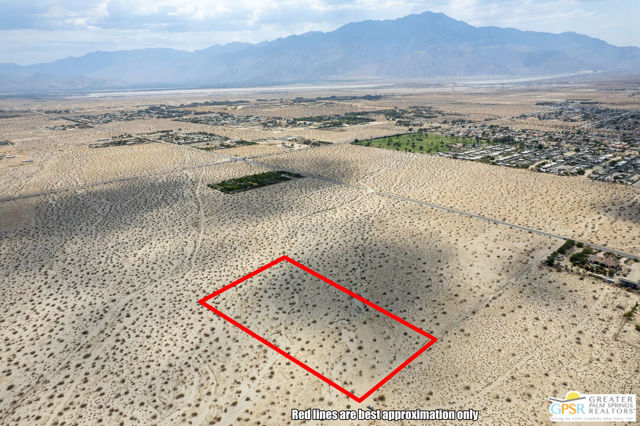
Lucerne Valley, CA 92356
0
sqft0
Baths0
Beds 8.33 acres zoned RL-5 located directly on paved Old Woman Springs Road in Lucerne Valley. Power access is available along the busy highway, and wells are required in the area for water usage. This property offers excellent highway visibility if you are looking to operate a business from your home, as the highway frontage provides valuable marketing opportunities. The property sits directly across the street from a busy trucking company, making this a prime location for future development such as a gas station, restaurant, or convenience store. Although the lot is currently zoned RL-5, the land across the street is zoned "Highway Commercial", so interested buyers should contact the county about possible rezoning opportunities for this highway fronting parcel. Old Woman Springs Road is a highly traveled route as it is the main highway between Johnson Valley, Landers, and Yucca Valley, and it is also the primary artery connecting the High Desert to Palm Springs. Johnson Valley is home to the King of the Hammers race, which attracts hundreds of thousands of spectators each year, and Big Bear Lake with its ski slopes is only a twenty five minute drive away. Need more land? There are THREE additional adjacent properties for sale, and purchasing all four lots gives you more than THIRTY THREE acres of highway frontage. Owner financing may be possible with this property, so drive by today and see for yourself what this location has to offer. This property does not have an address assigned. “ 786 Old Woman Springs Rd" is for listing purposes only. APN#0450-321-48-0000 Coordinates: 34.443711 /-116.924879
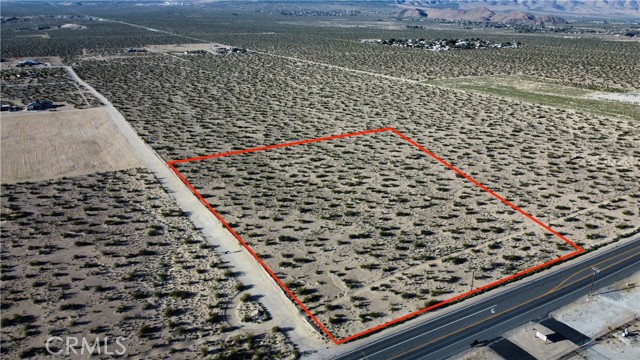
Winchester, CA 92596
0
sqft0
Baths0
Beds The property is located in a commercial growth area, although currently zoned R-R, it has potential for development or business. Large level 20-acre front and additional elevated area on upper acreage with views of Dominagoni Dam. There is a well, although no water production has been established. Power on the property. 1000 ft. off Winchester rd. at end of Newport rd.

Page 0 of 0

