search properties
Form submitted successfully!
You are missing required fields.
Dynamic Error Description
There was an error processing this form.
Saugus, CA 91350
$699,000
2330
sqft4
Baths5
Beds One lucky buyer is about to score the deal of the neighborhood. Priced at just $300 per square foot, this home sits far below recent comparable sales at $780K-$805K--an incredible opportunity to own in the highly sought-after River Village community, one of the few warrantable townhouse developments in the Santa Clarita Valley.Built in 2016 by Beazer Homes, this residence lives like a standalone home and showcases several of the builder's premium upgrades, including upgraded flooring, a granite kitchen island, designer faucets, and under-cabinet lighting that elevates the entire kitchen experience.The entry level offers direct access to the attached two-car garage and a private bedroom with its own en-suite bath--ideal for guests, in-laws, or multigenerational living. This level also opens to a cozy outdoor space perfect for morning coffee or evening relaxation.Upstairs, natural light pours into the open-concept great room, where the upgraded kitchen features Energy STAR appliances and custom cabinetry. Recessed lighting and ceiling fans create an inviting ambiance throughout. This floor also includes a full bedroom and bathroom, along with a covered deck for year-round enjoyment.The top level is anchored by a spacious primary suite complete with dual sinks, a soaking tub, separate shower, and generous walk-in closet. Two additional bedrooms share a convenient jack-and-jill bath, and the laundry room is thoughtfully located on the same level.Additional features include a tankless water heater and Beazer's Energy STAR certification for long-term efficiency and comfort.River Village residents enjoy resort-style amenities--pool, spa, playground--all within a secure, gated community close to shopping, dining, and easy freeway access.Some images have been digitally enhanced.
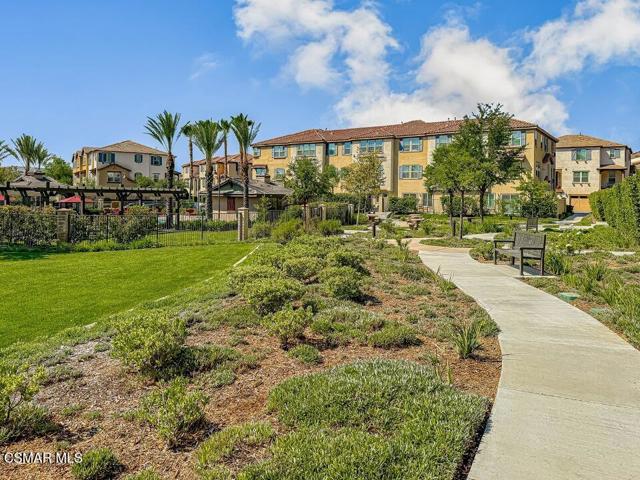
Norco, CA 92860
3201
sqft3
Baths5
Beds Highly desirable home located on a huge lot in the prime neighborhood of Norco. This two-story residence features a total of 5 bedrooms and 3 bathrooms, offering a perfect blend of modern comfort and charm. The upgraded kitchen features a central island, and high-end finishes. The great room creating a warm and inviting atmosphere. The luxurious master suite includes a spacious walk-in closet, additional storage, and an upgraded en-suite bathroom. There is one bedroom and one full bathroom downstairs. There are three additional bedrooms upstairs besides master suite. The backyard is an entertainer's dream, featuring kid playgroud and ample space for outdoor relaxation. Located in the prestigious Eastvale community, this home is located close to award-winning private high school, 5 minutes to freeways, shops, super markets, dining, and entertainment, walking distance to park and recreation center. Don't miss this incredible opportunity.
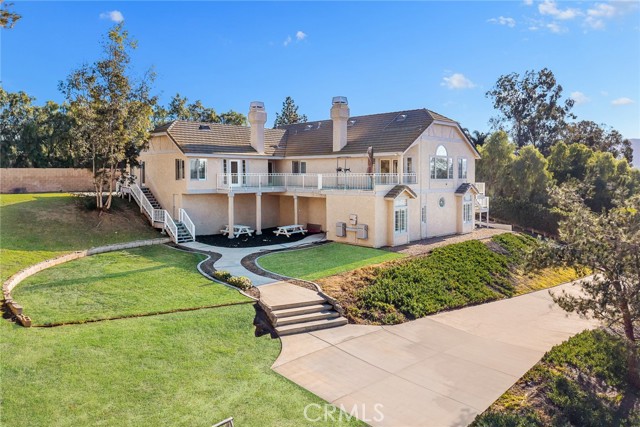
Palm Springs, CA 92262
2002
sqft4
Baths3
Beds CENTRAL PALM SPRINGS 48@BARISTO TOWNHOME WITH PRIVATE POOL AND CASITA. Anchored in wind-sheltered central Palm Springs near Movie Colony and an easy stroll from everything, 48@Baristo is one of the most sought-after places to live. Within minutes, residents can curate the lifestyle they want: wellness at the PS Swim Center, Sunrise and Ruth Hardy Parks, the Mizell Center, gyms, golf courses, tennis and pickleball courts, hiking trails, the CV biking lane, and the Spa Casino; convenience at the Farmers Market, shopping, drugstores, and urgent care; and vibrant entertainment in the Arenas District and downtown Palm Springs, with restaurants, cafs, wine bars, and theaters. This gated modern community offers resort living in one of the most coveted locations in Palm Springs. Designed by acclaimed architectural firm DesignArc and developed by respected builder PS Modern, this low-density, two-time award-winning modern luxury townhome enclave is a study in Palm Springs modernism, where structure, light, and the desert landscape are in perfect sync. This 48-residence community has sculpted desert gardens and fresh exterior paint, further highlighting its modernist lines. The community is as financially sound as it is beautiful: a full-time residence, lock-and-leave second home, or Palm Springs luxury real estate investment. This highly desirable end-unit C-Plan, the only floor plan with a separate detached casita, offers 3BD/3.5BA and 2,002 sq ft of sophisticated indoor-outdoor living, elevating modern luxury to art. Dramatic two-story ceilings, clerestory windows, disappearing sliders, skylights, and sculpted light create a striking interplay of volume and shadow, while the great room opens to a private Pebble Tec saltwater pool/spa and lush desert landscaping for true resort-style serenity. Thoughtful upgrades include new marble-look porcelain flooring, refinished satin-black cabinetry, designer Italian backsplashes, approximately 40 recessed LED fixtures, high-efficiency variable-speed HVAC, Lutron Caseta smart-home lighting, hot-water recirculation, and an epoxy-finished attached two-car garage. The gourmet kitchen features high-end Caf appliances; upstairs, two luxurious en-suite bedrooms feel like private spa retreats with natural light. The detached casita, with dual pocketing sliders, wet bar, private bath, and separate HVAC, is an ideal guest suite, creative studio, or executive workspace. In a city that is rapidly evolving into one of the world's premier resort and cultural destinations, securing the right address is everything. This modern townhome lives like an architectural single-family home, offering a private pool, detached casita, fee-simple land, low HOA dues, and robust reserves in a walk-to-everything central Palm Springs setting. For design-savvy, investment-minded buyers seeking iconic architecture, resort-style indoor-outdoor living, and Palm Springs luxury real estate, 48@Baristo isn't just an address, IT'S THE DESTINATION.
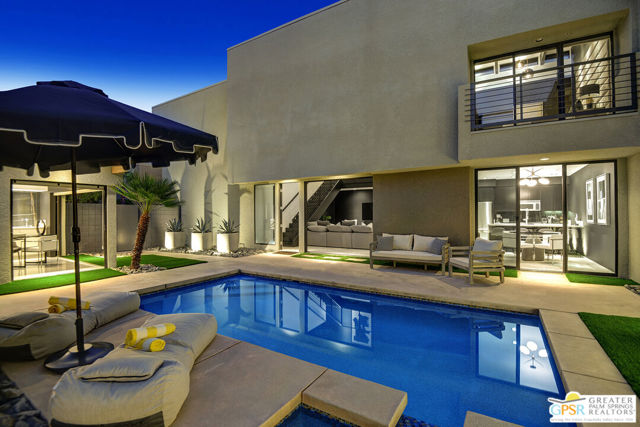
Glendale, CA 91203
1520
sqft4
Baths3
Beds Well appointed 3-bedroom, 3.5-bath Townhome in a desirable Glendale location! This 1,520 sq ft home features an open living area with wood floors, recessed lighting, and a cozy fireplace. The updated kitchen offers granite countertops, stainless steel appliances, and ample cabinet space, along with a separate laundry area. The main level includes a versatile bedroom with a nearby walk-in shower, ideal as a private home office with separation from the main living areas, or perfect for guest use and independent living space. Upstairs, you will find two generous primary suites, each with its own full bathroom. Enjoy a private balcony for outdoor relaxation and an attached 2-car garage with direct access. Located near shopping, dining, schools, and freeway access, this move-in-ready townhome offers comfort and convenience in the heart of Glendale.
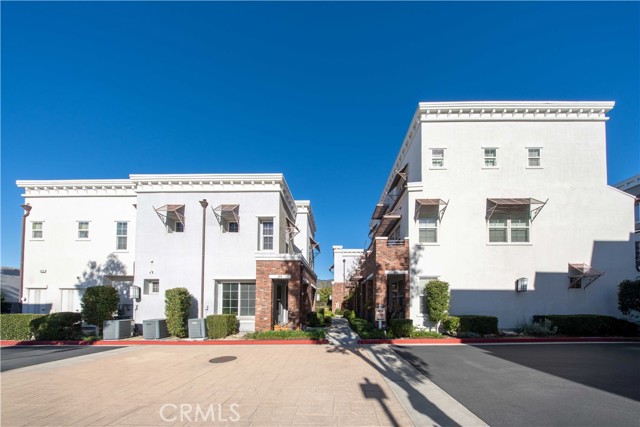
Menifee, CA 92585
2539
sqft2
Baths4
Beds Excellent curb appeal! This single-story 4 bedroom 2 bath home is located in the prominent master-planned community of Heritage Lake. The property boasts a large living and family room. The house features 2,539 sq. ft., stainless steel appliances, open kitchen with island, office with barn doors, granite countertops, recessed lighting, fireplace, dining area, built-in entertainment center, laundry room with sink, hallway linen cabinets, laminate flooring, ceiling fans, wainscoting, crown molding, rain gutters, gated dog run, alarm system, security camera system, landscaped front yard, landscaped back yard, and a 3 car attached garage. The primary suite includes a walk-in shower, bathtub, dual sinks, and a walk-in closet. The office can be converted into a fifth bedroom. The backyard is accessible from the family room and features a lattice patio, covered patio with ceiling fans, TV connection with mount, gated dog run, and a cascading water fountain. The community includes a club house, lake, pool, dog park, barbecue area, and walking trails. You must view the home to truly appreciate!
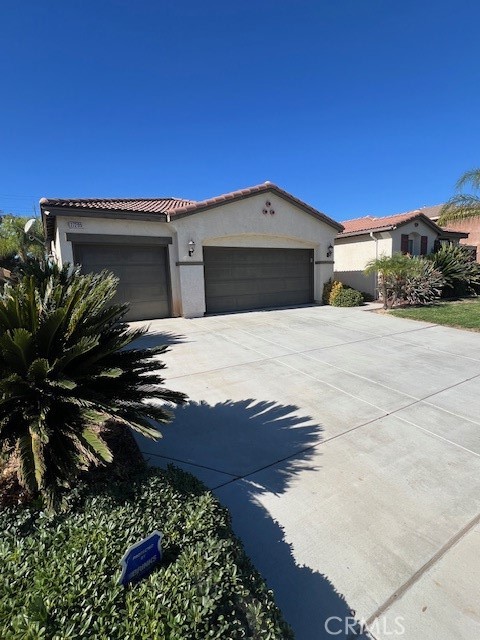
Irvine, CA 92603
3254
sqft4
Baths5
Beds Experience the best of California living blended with timeless Traditional style in the prestigious Turtle Rock gated community of South Irvine. This exquisite two-story luxury residence offers 3,254 sq/ft of refined living space and is ideally situated in quiet cul-de-sac.. From the moment you step through the front doors, you're welcomed to a dramatic entry with soaring ceilings, a sweeping staircase, and expansive windows that flood the home with natural light.. The main level features a formal living room, formal dining room, generous famiy room , en-suite bedroom with full bath -perfect for guests or multigenerational living. The contemporary is beautifully designed kitchen with high end stainless steel appliances, 48" built-in refrigerator, large granite island and and a charming breakfast nook for everyday convenience. As a bonus, the home includes an expansive glass enclosed sunroom with flagstone flooring, providing versatile space ideal for large gatherings. Upstairs you'll find four spacious bedrooms and three full baths. The spa-inspired primary suite offers a luxurious walk-in shower, Roman soaking tub, and large professionally designed walk-in closet, outfitted with custom built-ins and mirrored doors every detail thoughtfully curated for effortless living. This exceptional estate has fresh interior paint and carpet, plantation shutters,French doors, two fireplaces, and polished travertine throughout downstairs. Park-like rear yard is a private oasis with a gorgeous pond and waterfall, numerous fruit trees, lattice patio cover, and coveted southwest exposure for all day sunshine. Located within walking distance to Turtle Rock 5 acre nature preserve, park with 4 lighted tennis courts, volleyball court, community center, neighborhood pool, spa, BBQ's and award winning elementary school. Turtle Rock is renowned as an affluent, nature-oriented neighborhood with top rated schools, extensive beautiful parks, rolling hills, green belts, walking trails and exceptional natural beauty. Make an appointment today to view this exceptional jewel-your family will feel right at home.
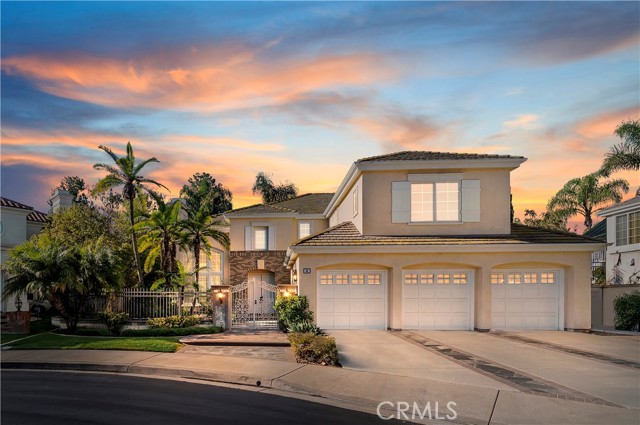
Lafayette, CA 94549-1934
4021
sqft4
Baths5
Beds One of a kind property with an updated 3,297 sq. ft. Main House, 724 sq. ft. Guest House, and a lush private yard with a salt water pool and SPA. This property is also listed in the Residential Income MLS because it can easily be a fantastic rental providing over 5% Gross rent returns.The main house features 4 bedrooms + office and 3 baths, including a primary bath with a double shower, heated floors, and a light therapy jetted tub.The updated kitchen is equipped with top-of-the-line Miele and Wolf appliances, stone counters and offers views of the pool and lush yard landscaping.The guest house has a separate address and Court location.The Guest house includes a full kitchen, bedroom, bathroom, laundry equpment and living room. This great property is ideal for family guests or tenants. Come see this very unique property and make it your own. Reviewing offers as they come.
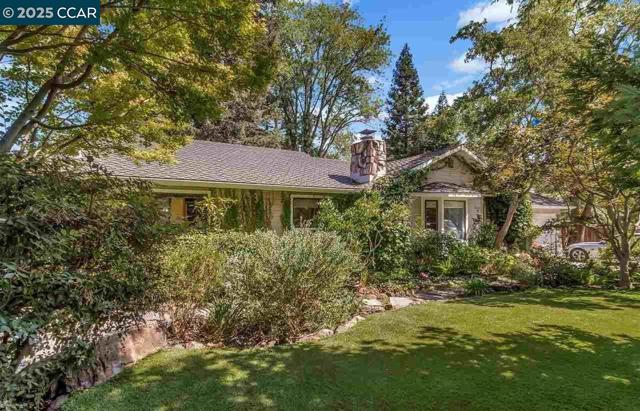
Lancaster, CA 93535
2548
sqft3
Baths3
Beds Welcome to this spacious 4-bedroom, 3-bath home located at 2756 Garnet Lane in Lancaster, offering 2,548 sq. ft. of comfortable living in a quiet, family-friendly neighborhood. Though the title shows 3 bedrooms, the downstairs den has been thoughtfully converted into a full bedroom, creating the perfect space for guests, multigenerational living, or a convenient home office. This home has NO HOA and NO MELLO ROOS! Step inside to a large open floor plan designed for connection and everyday comfort. The kitchen features a generous walk-in pantry and flows seamlessly into the family room, making it an ideal layout for entertaining, meal prep, and family gatherings. The pool-size backyard offers endless opportunities to create your dream outdoor space, whether you envision a play area, garden, or future swimming pool. Upstairs you’ll find three more spacious bedrooms, including a well-appointed primary suite with its own private balcony, a walk-in closet, and an ensuite bathroom offering a separate soaking tub and shower. A large loft provides additional flexible living space and can easily be converted into a 5th bedroom if desired, allowing this home to grow with your needs. With solar included, you’ll enjoy energy savings year-round. The home is located on a peaceful street just minutes from Eastside High School and the Lancaster Soccer Fields, making it a wonderful choice for families who love convenience and community amenities. Offering a blend of comfort, space, and flexibility, this home is ready to welcome its next chapter.
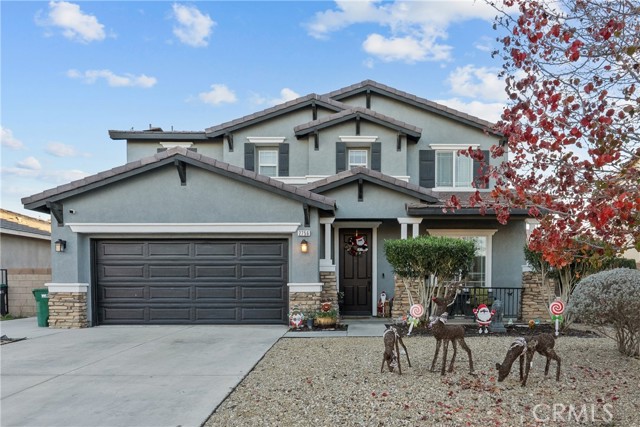
Malibu, CA 90265
1007
sqft2
Baths2
Beds Move-in ready coastal townhome in the sought-after Zumirez View community, just minutes from Malibu’s famed beaches and the heart of Point Dume. This light-filled, architectural 2-story residence offers an effortless beach lifestyle with peek-a-boo ocean views from both the main living areas and the primary bedroom. The open-concept interior features a marble fireplace that anchors the living space?, recessed lighting, and many more features. The kitchen includes stainless steel appliances, granite countertops, a breakfast bar, and seamless flow into the dining and living areas—ideal for relaxed coastal living and entertaining. Double doors lead to a spacious private deck surrounded by Malibu’s natural greenery, creating the perfect indoor–outdoor retreat. Upstairs, the primary suite features an ocean-view balcony, generous closet space, and soothing natural light. Additional highlights include an in-unit washer/dryer hookup (stackable) and a detached private 2-car garage with abundant overhead storage. Residents enjoy beautifully maintained grounds, a heated community pool, and one of the lowest HOA fees in Malibu. Centrally located near Point Dume Village, Trancas Country Market, world-class beaches, Paradise Cove, and scenic hiking trails—this is the ideal home for those seeking the quintessential Malibu lifestyle!

Page 0 of 0

