search properties
Form submitted successfully!
You are missing required fields.
Dynamic Error Description
There was an error processing this form.
Los Angeles, CA 90027
$549,000
621
sqft1
Baths1
Beds Located in the heart of Los Feliz Village, 1930 N Vermont Ave. #207 is a rare gem in one of the most sought-after pockets in all of Los Angeles - a light-filled unit in a beautiful building with some of the city's best shopping and dining right outside your door! Situated in a quiet back corner of the stylish 1960s streamline moderne building, enter past a courtyard of lush tropical greenery and find yourself in a cheery open living space with massive windows that bathe the room in natural light. The kitchen boasts stainless steel appliances, granite countertops, and ample cabinetry while the bedroom is a quiet refuge with peek-a-boo views of Griffith Observatory. The unit features truly exceptional storage space for a home of its size - inside, find not one but two oversized closets, and in the subterranean parking garage, find an additional private storage space and bike storage space. This is a home for those who want more than just square footage - it's for those who want to live well in one of LA's most desirable and culturally rich neighborhoods. Iconic institutions like Skylight Books, Alcove, Bru Coffeehouse, Fred 62, Los Feliz 3 Movie Theater, and the newly reopened Los Feliz Farmer's Market are all within a three-block radius (eat your heart out, NYC), and you're moments away from Griffith Park and so much more. With secure gated entry, one dedicated parking spot, community laundry room, guest parking, and low HOAs, this is a home like nothing else on the market - perfect for design-minded buyers seeking access, charm, and the vibrant city lifestyle only Los Feliz can provide.
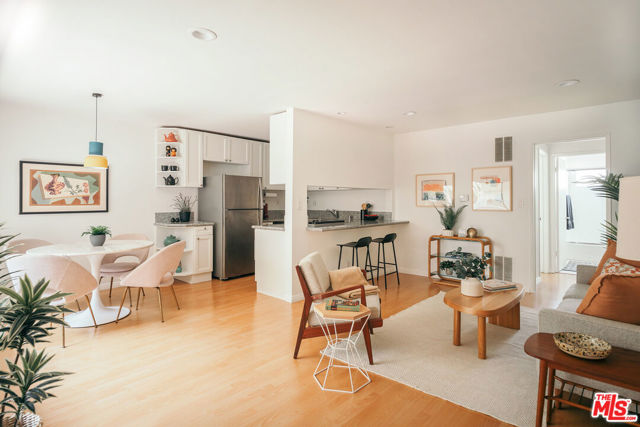
Cathedral City, CA 92234
2929
sqft3
Baths4
Beds NEW CONSTRUCTION - SINGLE-FAMILY HOMES – QUICK MOVE HOME!!! - Welcome to The Collection at Campanile, a stunning, gated, single-family community located in the city of Cathedral City. The Collection at Campanile features one and two-story homes ranging from 1,913 to 2,929 sq. ft., and with up to 5 bedrooms and 4 bathrooms. This MULTIGEN home features a MAIN FLOOR SUITE with living room, kitchenette, laundry closet, full bedroom and bath, and with a separate entrance from inside and outside of the home and a MAIN FLOOR EXTRA BEDROOM AND FUL BATH. This home also offers a spacious open-concept great room, kitchen and dining space, perfect for entertaining friends and family and includes stainless-steel appliances including cooktop with over below, dishwasher, and microwave/hood, quartz kitchen countertops and so much more. Upstairs, a large Loft provides additional space for lounging or studying and the additional spacious bedrooms, Primary Suite and Primary Bath wow at every turn! Among the features and finishes, homeowners will appreciate the unparalleled peace of mind in owning America’s Smart Home, Home is Connected which provides smart home features, all conveniently controlled through one application to stay connected to home around the clock.
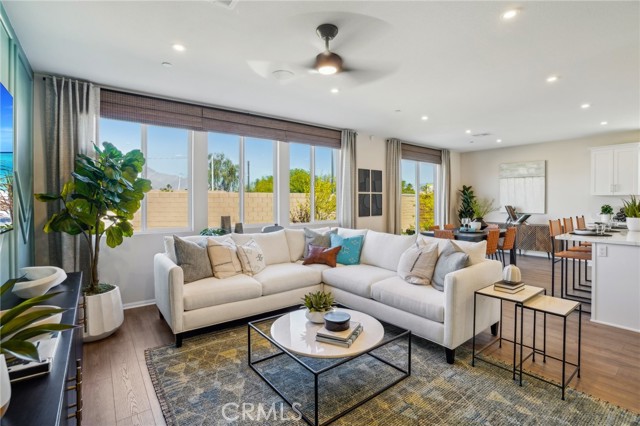
Chino, CA 91708
3346
sqft5
Baths5
Beds Looking for a home with an attached casita? Welcome to this beautifully upgraded residence in the sought-after Greenway community at The Preserve in Chino—where luxury, convenience, and thoughtful design come together effortlessly.This move-in-ready home features paid-off solar panels, delivering significant energy savings and peace of mind from day one. The multi-generational en suite on the main floor is ideal for extended family, guests, or as a private retreat. With its own bedroom, full bathroom, kitchenette, and cozy living area, it offers unmatched comfort and privacy. Designed for both entertaining and everyday living, the open-concept layout boasts a gourmet kitchen with quartz countertops, a walk-in pantry, and an upgraded appliance package. A spacious center island easily accommodates four barstools—perfect for casual dining and social gatherings. The adjoining living and dining spaces are highlighted by luxury vinyl flooring, adding both style and durability. Upstairs, the primary suite offers a tranquil escape with a large walk-in closet and spa-like bathroom featuring dual sinks, a soaking tub, and separate shower. You'll also find four additional bedrooms—including one with its own bathroom. A versatile office/fitness room and a convenient upstairs laundry room complete the second level. Additional highlights include plantation shutters throughout, custom backyard hardscape and landscaping, and a 3-car tandem garage equipped with an EV charger. As a resident of The Preserve, you'll enjoy access to three exclusive clubhouses with fitness centers, pools, spas, sports courts, and more. Discovery Park, located next door, features a dog park, Tai Chi garden, basketball court, and obstacle course. Zoned for highly-rated Chino and Chino Hills schools and just minutes from shopping, dining, and entertainment at The Town Center at The Preserve, this home offers an unmatched lifestyle in one of Chino's most desirable communities. Don’t miss your chance to own this upgraded gem.
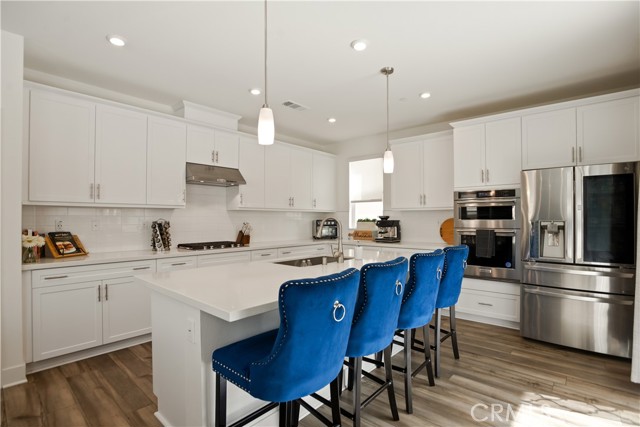
Templeton, CA 93465
3132
sqft4
Baths3
Beds Welcome to Templeton House in the beautiful rolling hills of the highly sought-after Petersen Ranch neighborhood on the Central Coast of CA! Custom built by its original owners & located just minutes from world-class wineries & event venues, this home & its fantastic WORKSHOP quietly & confidently express elegance, quality, sophistication, privacy, & architectural timelessness. Once you arrive at the gated entry you’ll know you are in a very special place. As you reach top of the winding drive, you’ll immediately notice the ample parking, bocce ball court w/ observation deck (perfect for morning coffee and evening cocktails!), rose garden & lushly landscaped entry courtyard. Pass through the Templeton House gate & prepare yourself for an incredible experience! You’ll marvel at the tall ceilings, luxurious flooring & abundant natural light. Walk straight ahead into the magnificent living room with its custom glass doors, cozy fireplace, & built in bookshelves. Now make your way to the chef’s kitchen complete with center island, skylight & a full complement of high end stainless steel appliances, including Viking Range, Refrigerator, Double Ovens & Warming Oven. Don’t miss the high capacity ice maker (perfect for the gatherings you’ll be hosting at your new residence!). Just off the kitchen is the dinette w/ it’s own desk area and bookshelves. Just around the corner is the elegant formal dining room. Now we’re off to the master wing of the home. Truly appropriate for royalty, the master suite boasts a high ceiling, custom glass doors, personal wood burning stove & opulent ensuite bathroom. The bathroom offers spacious sophisticated functionality w/ its great big soaking tub, dual vanities, gleaming mirrors & luxurious glass-enclosed walk-in shower. Did I mention the walk-in closet? Suffice to say, there’s plenty of space for the most discerning of wardrobes! On the opposite side of the home you’ll find the guest wing w/ its oversized bedrooms, exquisite bathroom & big closets. Outside you’ll discover walking paths, patios & endless opportunities to enjoy the surroundings. In addition to the 3-car garage, you’ll find a separate workshop complete w/ private office area lighting & its own roll up doors. Perfect for the hobbyist or someone who just wants some extra space. There’s even a custom dog run & pen for your favorite canine companions! To top it all off, the 3.65+/- acres encompass a wonderful open space area full of trees & wildlife.
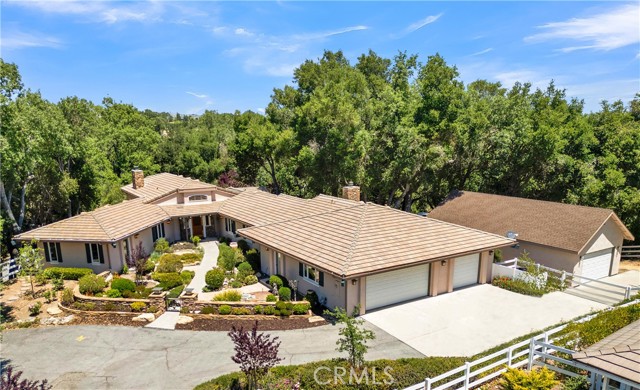
Mission Hills (San Fernando), CA 91345
1825
sqft2
Baths3
Beds Beautifull Mission Hills area. Comfortable 3 bedrooms 2 bath home with 1,825 sq ft and a 7,672-lot size, long driveway and a detached 2 car garage with shelves for storage. 2 spacious bedrooms on one side of the home with a bathroom in the hallway and another bedroom on the other side of the home with another bathroom. Livingroom and family room with a see-Through gas fireplace. Sliding glass doors to the backyard from the family room. Laundry room with hoop ups for a side-by-side washer and dryer. Great back yard too. Come to see it and make this great home yours!
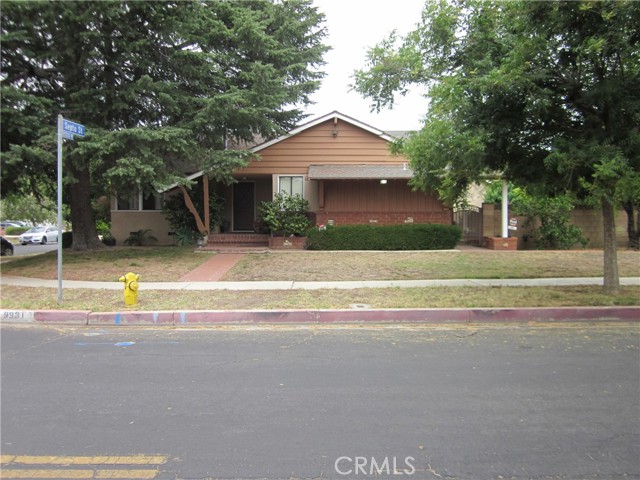
Morgan Hill, CA 95037
2202
sqft3
Baths3
Beds This stunning three-story home offers approximately 2,202 sq. ft. of modern living space with 3 bedrooms, 2.5 baths, and a versatile office. Designed for comfort and convenience, this plan includes a private elevator for easy access to every level. The open-concept layout features a spacious living room, dining area, and a third-floor deck ideal for relaxing or entertaining. The gourmet kitchen boasts elegant shaker-style cabinetry and quartz countertops, complemented by a Whirlpool® stainless steel appliance package with a 36 inch 5-burner built-in gas cooktop with vent hood, 30 inch built-in single oven, built-in microwave with trim kit, and an ENERGY STAR® dishwasher with 1-hour wash cycle. Additional highlights include a 2-car garage and thoughtfully designed finishes throughout.
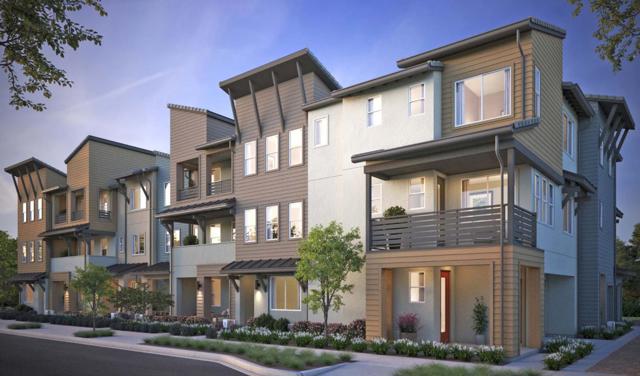
Morgan Hill, CA 95037
575
sqft1
Baths1
Beds This 1-bedroom, 1-bath single-level flat will be located above commercial space in downtown Morgan Hill. Enjoy elegant shaker-style cabinetry and quartz kitchen countertops with a Whirlpool stainless steel appliance package that includes a 30 4-burner built-in gas cooktop with hood, 30 built-in single oven, built-in microwave with trim kit, and an ENERGY STAR® dishwasher.
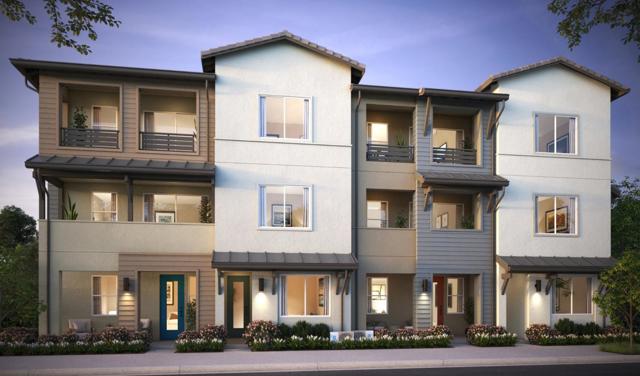
Morgan Hill, CA 95037
575
sqft1
Baths1
Beds This 1-bedroom, 1-bath single-level flat will be located above commercial space in downtown Morgan Hill. Enjoy elegant shaker-style cabinetry and quartz kitchen countertops with a Whirlpool stainless steel appliance package that includes a 30 4-burner built-in gas cooktop with hood, 30 built-in single oven, built-in microwave with trim kit, and an ENERGY STAR® dishwasher.
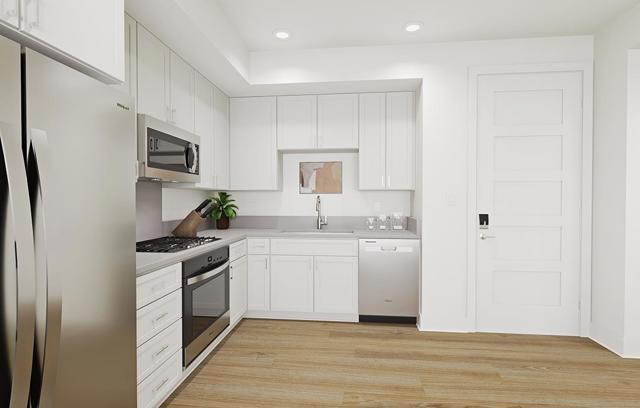
Agoura Hills, CA 91301
1220
sqft2
Baths3
Beds Charming Spacious and Light Filled!!Welcome to This Beautifully Maintained and Private Retreat, Offering a Peaceful Lifestyle in a Highly Desirable Location. This Light and Bright Home Features a Fantastic Open Floor Plan with Three Spacious Bedrooms and Two Full Baths. Downstairs, You Will Find a Versatile Bedroom-Perfect as a Guest Room, Home Office, or Even a Potential Income Opportunity. Complete with Access to a Private Patio Ideal for Outdoor Dining and BBQ'S. The Lower Level Also Includes a Full Bathroom with a Charming Stand-Alone Tub/Shower, A Full Laundry Room, and a Direct Access to the Attached Two Car Garage.As you Head Upstairs the Home Opens Up to a Spacious and Inviting Floor Plan Ideal for Entertaining. The Generous Living and Dining Areas are highlighted by a Charming Cobblestone Fireplace, Elegant Wood Shutters, and Beautiful New Luxury Flooring. The Updated Kitchen Features Sleek Counters and a Modern Sink, Perfectly Blending Style and Function. Two Well - Sized Bedrooms Offer Excellent Closet Space, while the Beautifully Remodeled Bathroom Boasts Dual Vanities and a Stunning Step - In - Shower. Nestled Among Rolling Hills and Located within a Top - Rated School System, this Home Offers Comfort, Convenience and Charm. Just minutes from Trader Joes, Banks, Restaurants, Parks and Scenic Hiking Trails. A Truly Special Place to Call Home! Low HOA is only $435 mo. includes Water, Sewer, Trash.
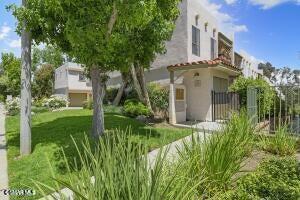
Page 0 of 0

