search properties
Form submitted successfully!
You are missing required fields.
Dynamic Error Description
There was an error processing this form.
Venice, CA 90291
$2,750,000
3103
sqft3
Baths3
Beds DEVELOPERS OWN HOME: This 3120 sqft truly unique 3 bed / 2.5 bath loft style home, built in 2017 and designed by top Venice architect. The home boasts top of the line finishes with exceptional living areas, centered around a 1400 sqft Great Room, with soaring 15 ft high ceilings and mahogany floors, leading into the gourmet kitchen, with 400 bottle wine storage. This is a truly amazing entertaining space. The lower level comprises 2 bedrooms and a study, while the master suite is on the top floor and has a Euro-style bathroom with a 2 person Jacuzzi. The huge roof terrace with fire pit, barbecue and lots of greenery is great for al fresco entertaining and enjoying the sea breezes and views. The property is back off the street and very quietly situated, finally there is parking for 2 cars. A fabulously appointed, very private property in great Venice location. AN EXCEPTIONAL HOME FOR EXCEPTIONAL PEOPLE.
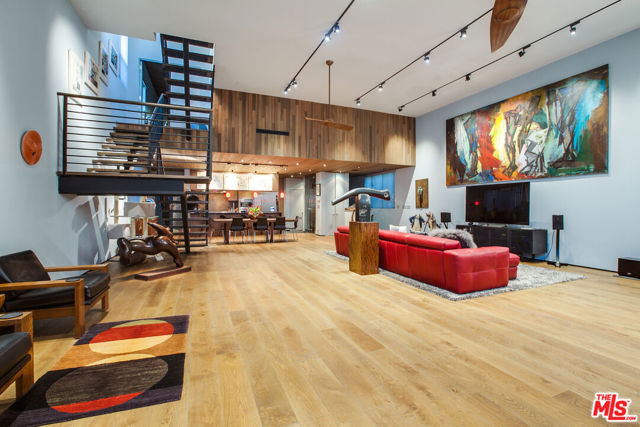
Riverside, CA 92507
1952
sqft3
Baths3
Beds Welcome to 20289 W Point Dr., Riverside, CA — a true custom-designed contemporary masterpiece. This home belongs in the Hollywood Hills! Perched in a desirable neighborhood with elevated positioning, it offers unmatched privacy, style, and panoramic scenic views. With an abundance of oversized windows throughout, the home is flooded with natural light and showcases stunning mountain and city vistas from nearly every room. The open-concept floor plan seamlessly connects modern living spaces with high-end designer finishes, sleek lines, and thoughtful architectural details that make this home one of a kind. The gourmet kitchen is equipped with premium appliances and features custom European cabinetry that combines functionality with cutting-edge style. The luxurious primary suite includes a custom walk-in shower and a freestanding soaking tub, offering a retreat-like experience. Step outside to a beautifully landscaped backyard with multiple outdoor seating areas ideal for relaxing or hosting under the stars. Don’t miss your chance to own this Hollywood Hills-caliber home right here in Riverside — where elegance meets everyday comfort.
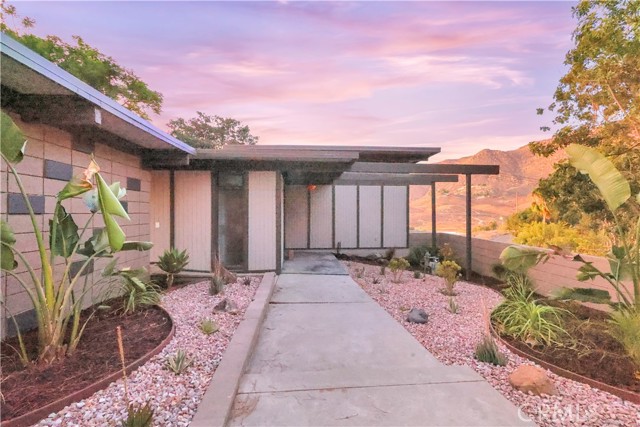
Carlsbad, CA 92009
1901
sqft2
Baths3
Beds The comfort of home! The ease of ONE-STORY LIVING! .17 Acres. A great floor plan with a private primary Bedroom SUITE including walk-in closet, plus mirrored slider closet, separate tub and shower, with direct access to the patio (a perfect spot for a spa). An amazing KITCHEN with built-in desk, 5-burner cooktop, and Convection oven...eat/visit from a built-in counter as well as the kitchen's ample eating area, all OPEN to the FAMILY ROOM where the marble fireplace accents the room-of-entertainment along with the well-sized television niche. Tantalizing lighting shimmers elegantly throughout the home. Don't forget the LAUNDRY room with LG washer & dryer! Add to the FUN with the friendly neighbors, walking trails, play areas, and the beautiful refreshing pool. What's not to love?
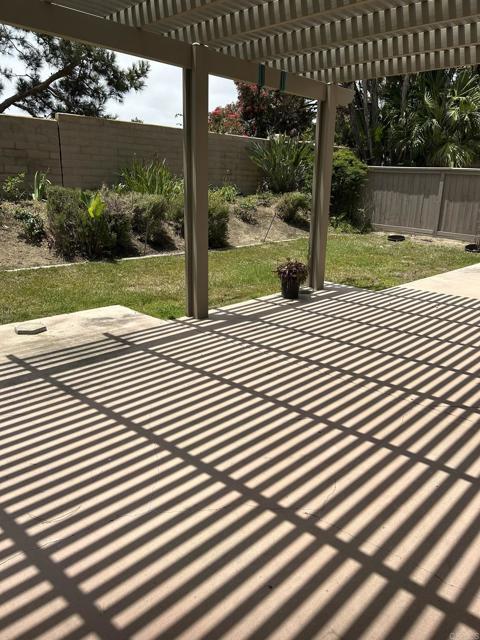
Victorville, CA 92392
2652
sqft3
Baths3
Beds Welcome to your pool home desert Oasis ~11542 Gayneswood St~, perfectly situated in a desirable community, Gorgeous 2 story-home built in 2021. This home features 3 spacious bedrooms, 3 well-appointed bathrooms, and 2,652 sq. ft. of living space designed for comfort and convenience. The backyard is a true gem, complete with a sparkling pool and plenty of space for entertaining guests or enjoying peaceful evenings outdoors adding to the lifestyle appeal of this incredible property. Don't miss this opportunity to own a beautiful home in a premier neighborhood! Schedule your tour today!!
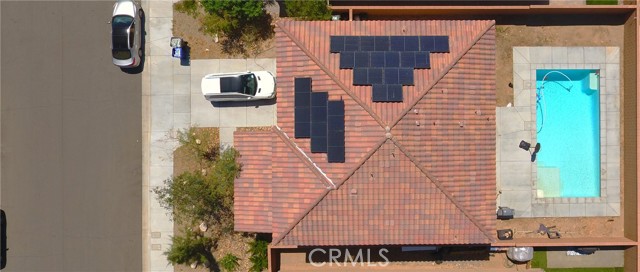
Lake Balboa, CA 91406
1342
sqft2
Baths3
Beds Welcome to this delightful mid-century gem, ideally situated on a sweeping corner lot in the heart of Lake Balboa. Brimming with character and modern upgrades, this 3-bedroom, 2-bathroom home offers the perfect blend of comfort, style, and opportunity—including great potential for an ADU. A white vinyl picket fence and mature landscaping with apple tree set a warm tone as you approach the inviting front porch. Step inside to discover original hardwood floors, abundant natural light, and timeless architectural details throughout. The spacious living room features a cozy fireplace, hardwood floors and windows overlooking the front yard, while the adjacent dining area, enhanced by a ceiling fan, sets the stage for daily family meals and entertaining. Enjoy preparing meals in the remodeled kitchen, complete with white shaker cabinets, laminate countertops, recessed lighting, a gas range, oven, dishwasher, with direct access to the indoor laundry room and backyard. Retreat to the generous primary suite with ample closet storage, en-suite bathroom with a tiled stall shower, and sliding doors leading to your private backyard —perfect for indoor-outdoor California living. Two additional light-filled bedrooms share a full hallway bath with shower-over-tub and ample vanity space. The expansive backyard is secured with block and vinyl fencing, features a large covered patio area, RV access parking, a detached two-car garage, and spacious grassy area. The east facing backyard enjoys morning sun and afternoon shade—ideal for a morning cup of coffee or outdoor entertaining on the patio. This accessible corner lot property offers great potential for a free-standing Accessory Dwelling Unit (ADU) in the backyard which adds further opportunity for customization. Key upgrades include vinyl fencing, central air and heat, composition roof, most copper plumbing, and a 200-amp electrical panel. Located near schools, parks, shopping, restaurants, and freeway access, this lovingly maintained home offers timeless charm, modern convenience, and endless potential.
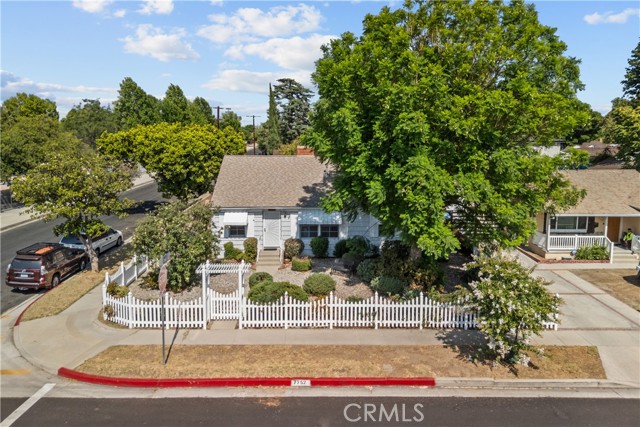
Corona, CA 92882
3283
sqft3
Baths5
Beds Elegance and thoughtful design are on display throughout this magnificent Corona home. Warmth and sophistication welcome you as you enter the home and formal living room. Vaulted two-story ceilings, Eleganza tile laid in a herringbone design, upgraded louvered shutters, and deliberate accents set the tone for the overall experience as you work your way through the first floor. The formal dining room includes perfectly contrasted colors and accented crown molding. Enjoy an evening of cooking in your highly upgraded kitchen complete with center waterfall island, custom cabinetry, Eleganza backsplash, Thermador induction cooktop, and General Electric Café model double oven. The kitchen opens to the family living room complete with built in entertainment center and fireplace. This home includes a large downstairs bedroom and bathroom for guests or family. Upstairs you have a grand double-door entry to the primary suite that includes thoughtful wallpaper, crown molding, and views of the secluded backyard. The primary suite includes an oversized bathroom complete with soaking tub, dual vanities, step in shower, and closet that rivals the size of some guest bedrooms. The upstairs also offers 3 additional guest bedrooms and a full bathroom to compliment. The backyard is private and includes evening lighting that is designed with your guests’ entertainment in mind. Complete with a fully paid solar system, and close to freeways to Orange County, this home is one of a kind! Come tour this wonderful home and make it yours!
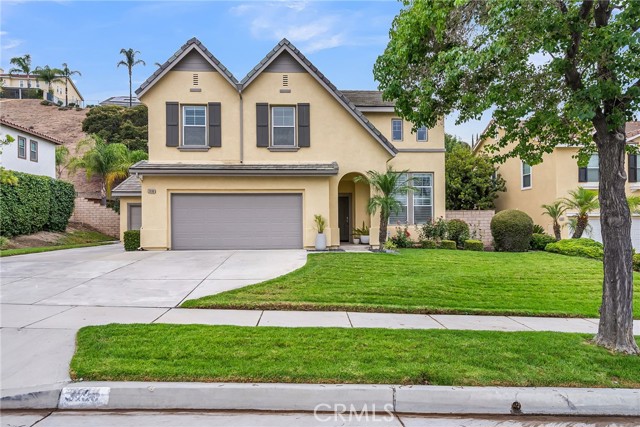
Jurupa Valley, CA 91752
3825
sqft5
Baths6
Beds WELCOME TO 11663 BLUEBEARD CT– SPACIOUS, UPGRADED, AND PERFECT FOR MULTI-GENERATIONAL LIVING! This impressive 6-bedroom, 5-bathroom home offers over 3,800 sq. ft. of versatile living space, thoughtfully designed to accommodate large or multi-generational families. With three ensuite bedrooms, including one full suite on the first floor with its own sitting area, this home provides comfort and privacy for everyone. Upstairs, the GRAND PRIMARY SUITE features a SPA-LIKE BATHROOM with a SOAKING TUB, separate shower, dual vanities, and TWO WALK-IN CLOSETS. Another upstairs bedroom also includes a private ensuite bath and walk-in closet. In fact, all bedrooms in the home feature walk-in closets—a rare and valuable bonus! The open-concept main level includes: A spacious kitchen with walk-in pantry, large island with bar seating, and adjoining dining area. Expansive living room ideal for entertaining. A private home office for remote work or study. Upgraded luxury vinyl plank (LVP) flooring throughout. Upstairs, a generous loft adds even more flexible space, plus a large laundry room with extra storage keeps things organized. Step outside to a backyard designed for entertaining, complete with a covered patio, ceiling fans, and ambient lighting. Enjoy established olive trees, grapevines, and herbs—a lovely garden touch. Additional features include PAID-OFF SOLAR PANELS and a TESLA CHARGER, making this home as efficient as it is elegant. There’s too much to list—come experience it in person before it’s gone!
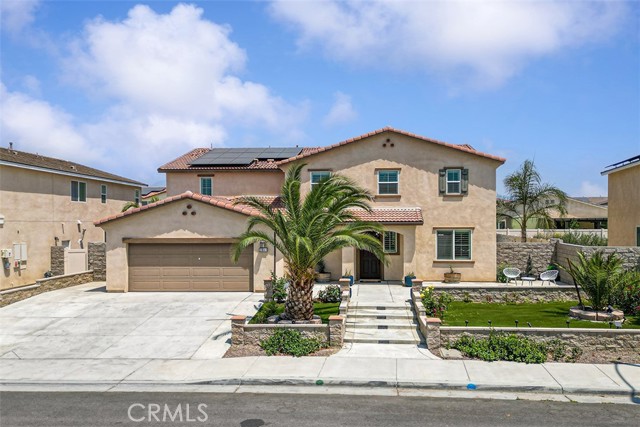
Morgan Hill, CA 95037
1493
sqft2
Baths3
Beds This 3-bedroom, 2-bath single-level home offers ground-floor entry and approximately 1,493 sq. ft. of thoughtfully designed living space. The open layout includes a spacious living room, dining area, and a second-floor deck perfect for relaxing or entertaining. The kitchen features elegant shaker-style cabinetry and quartz countertops, complemented by a Whirlpool® stainless steel appliance package with a 36 inch 5-burner built-in gas cooktop with vent hood, 30 inch built-in single oven, built-in microwave with trim kit, and an ENERGY STAR® dishwasher with 1-hour wash cycle. Additional highlights include a 2-car oversized tandem garage and stylish, modern finishes throughout.
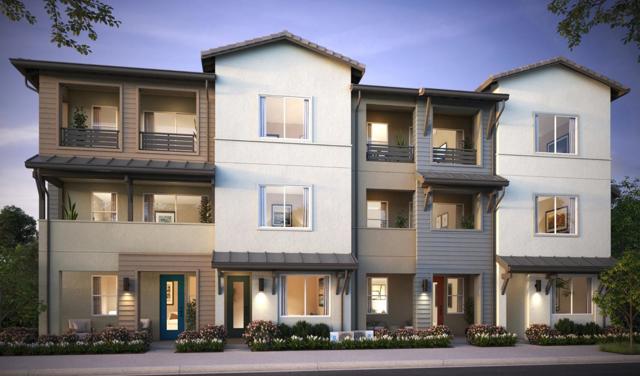
El Cajon, CA 92019
1651
sqft4
Baths4
Beds Move in ready, new construction. City Ventures' newest neighborhood in El Cajon. Solar included townhomes featuring all-electric stainless kitchen appliances and smart built-in technology. Lot 11 features 4 bedrooms, including an entry level bedroom with bath perfect for guests or a home office or gym, open kitchen with island and overlooks the community firepits and lounge area. Designer selected features include upgraded countertop package in addition to upgraded carpet and Revwood flooring package. Photos are of model home.
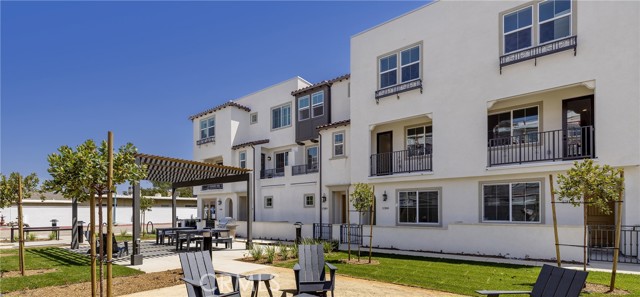
Page 0 of 0

