search properties
Form submitted successfully!
You are missing required fields.
Dynamic Error Description
There was an error processing this form.
Beaumont, CA 92223
$550,000
1541
sqft2
Baths3
Beds Discover the perfect blend of style, comfort, and functionality in this beautifully designed single-story home. Step into a bright, open-concept living space filled with natural light, where the great room flows effortlessly into a modern kitchen featuring shaker cabinets, sleek quartz countertops, a dual-bowl stainless steel sink with a touchless pull-down faucet, and a GE stainless steel gas range with a microwave hood. The private primary suite offers a peaceful retreat with a spacious walk-in closet and a spa-inspired bathroom, complete with dual vanities and a corner fiberglass shower. Enjoy added convenience and eco-conscious living with, a leased solar energy system for efficiency, and a Level 2 EV charger, and a tankless water heater. The front yard is designed for low water use, while the backyard offers a maintenance-free escape with a concrete patio and durable artificial turf—perfect for relaxing or entertaining. Ideally located just steps from the community pool and right across from a park, this home offers the best of modern living in a welcoming neighborhood. Commuter friendly Location, easy, fast canyon drive to Redlands and Loma Linda, Minutes from the 10 fwy x 60 Fwy. Looking for entertainment just 35 Minutes away from Palm Springs, 15 minutes from Casino Morongo and Cabazon Outdoor Shopping and Lively Downtown Redlands. **Take advantage of a loan assumption opportunity—secure a first mortgage with a low 4's% interest rate, paired with a second mortgage and a minimal down payment. Enjoy lower monthly payments and make homeownership more affordable!
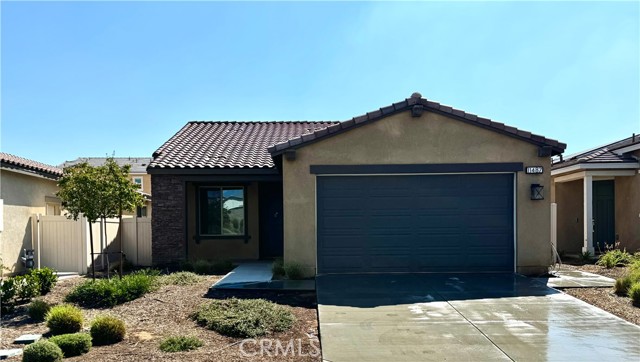
Apple Valley, CA 92307
2068
sqft3
Baths5
Beds Completely Refreshed & Move-In Ready in Peaceful Apple Valley! This beautifully redone 5-bedroom, 3-bathroom home sits on serene Tacony Road. This is a quiet, peaceful horse property that allows 3 horses, 5 chickens, and 3 goats, and just minutes from the sought after AAE Academy. Step inside to discover fresh paint, new lighting, brand new flooring, a fully updated kitchen with modern cabinets, new appliances, and a crisp, clean feel throughout. Indoor laundry keeps things convenient, and there’s even a dedicated restroom right off the garage—perfect for quick cleanups after working on projects or hobbies. Outside, the spacious yard is a blank canvas: grow your own garden, raise chickens, host unforgettable gatherings, or string up a hammock and simply enjoy the open sky. This is the kind of property where peaceful living meets practical updates and you’ll feel it the moment you arrive.
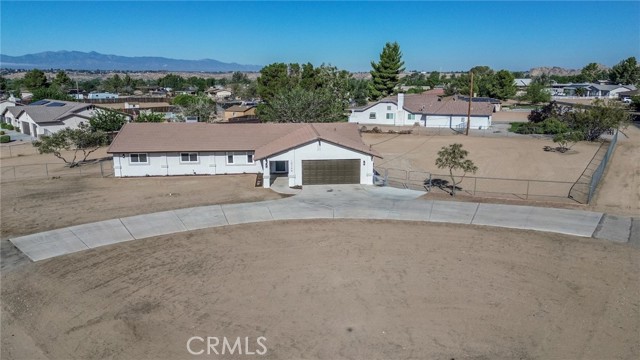
Arleta, CA 91331
1264
sqft2
Baths3
Beds Discover your sanctuary in this captivating single-story haven nestled on a tranquil Arleta cul-de-sac! Move-in ready and full of natural light, this freshly updated single-story gem combines classic charm with modern comfort. With excellent freeway access, the home features three spacious bedrooms, two beautiful bathrooms, and 1,264 sqft of living space. The bright kitchen boasts crisp white cabinetry, speckled stone-look countertops, matte black hardware, and a high-arc pull-down faucet, all accented by wide-plank light oak-style flooring that continues throughout the home. An expansive enclosed patio with sky lights and wall-to-wall windows provides the perfect bonus space for entertaining, relaxing, or working from home. Designed for comfort and longevity, with full insulation and all copper plumbing already in place. Outside, the large backyard offers mature fruit trees, a brick patio, and space for gardening, play, or potential expansion. This turnkey property blends indoor comfort and outdoor potential—ready to welcome you home.
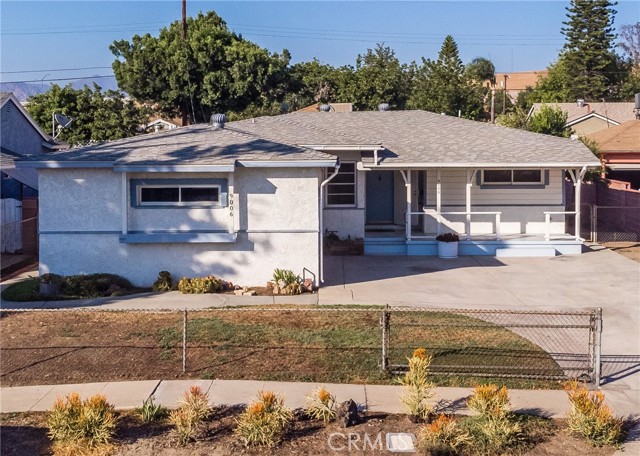
Cupertino, CA 95014
2202
sqft2
Baths3
Beds Welcome to 23000 Stonebridge, a rare single-story townhome nestled in the serene, gated Stonebridge community of western Cupertino. This fully updated 2,202 sq ft 3B2B residence features new hardwood floors, luxurious quartz countertops, & elegantly remodeled bathrooms truly move-in ready. The light-filled layout includes a chefs kitchen & cozy wood-burning fireplace. Surrounded by mature trees, peaceful creeks, and lush walking paths, the community also offers a pool, spa, and tennis/pickleball courts. WHAT DOES HOA FEE COVER? Fire Hazard Insurance (Exterior, Common Areas) + more! Located within Cupertino's top-rated school district John F. Kennedy and Monta Vista High renowned for academic excellence and strong character-building programs. Nearby private school options include Harker and Stratford (1015 mins), & Pinewood and Canterbury in Los Altos conveniently accessed via Foothill. Commute times: Apple HQ (10 mins), Google (15 mins), Nvidia (20 mins), Meta (25 mins). With premium upgrades & not one spare expensed, top-tier schools, and an unbeatable location in one of Silicon Valleys most tranquil, secure communities on this in all of Western Santa Clara County; 23000 Stonebridge is a timeless opportunity perfect for those who value privacy, prestige, and refined living.
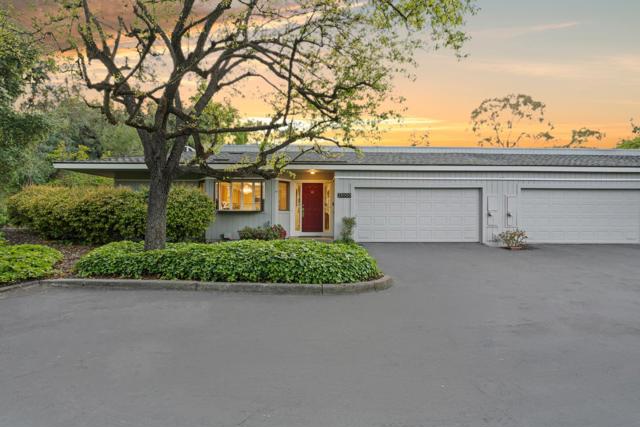
Banning, CA 92220
1740
sqft2
Baths5
Beds Welcome to this beautiful charming one story home in the city of Banning. Built in 1963 with open floor plan. 1740 SF with 5 bedrooms and 2 baths. Laminate wood floors one year old. Solar panels. Home include ceiling fans throughout. Large back yard with tons of possibilities. Close to restaurants, freeway, shopping centers and school.

Bakersfield, CA 93308
1730
sqft2
Baths3
Beds Unicorn property alert, prepare to be impressed! This beautifully updated Olive Estates pool home blends charm, space, and modern upgrades on over a 1/4 acre lot in Northwest Bakersfield. Featuring a tile roof and a spacious layout with 3 bedrooms, 2 bathrooms, a formal living room, separate family room, office, game room addition, and a fun attic play area for kids. Inside, enjoy fresh paint, new wood-look vinyl flooring, upgraded baseboards, recessed lighting, and a tankless water heater. The chef's kitchen boasts granite counters, an island, and stainless appliances. The main bathroom showcases porcelain tile, dual showers, and dual vessel sinks. The backyard is an entertainer's dream with a custom deck entry, built-in fire pit, heated replastered spa and pool, and a built-in BBQ area. RV parking fits multiple vehicles and includes a charging outlet. This rare Olive Estates gem offers both comfort and lifestyle, truly a must-see!
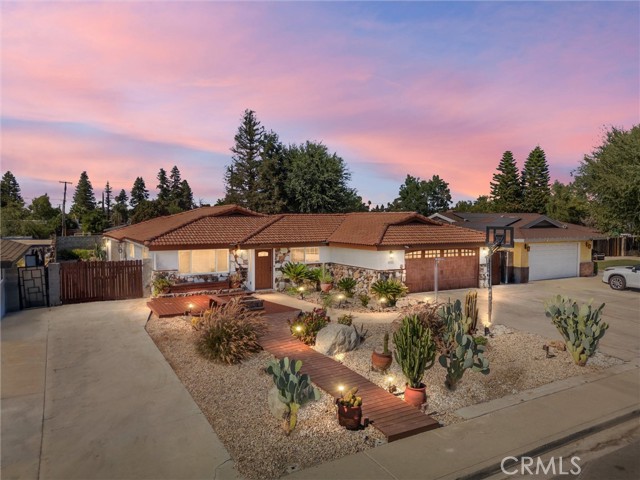
Los Angeles, CA 90016
1137
sqft2
Baths2
Beds Welcome to 5547 Smiley Dr, a beautifully updated single-family home nestled in the vibrant heart of West Adams. Situated behind a privacy fence, you enter the front yard featuring native landscaping with lush greenery, a dwarf Meyer lemon tree, plus a porch, perfect for sipping lemonade and enjoying the breezes. This renovated 2bed + 2.5bath + office/3rd bedroom + separate family room is the perfect blend of modern charm and convenience. The light filled open living room/dining room feature recessed lights, engineered hardwood floors and vinyl windows. Kitchen updates include custom cabinets with Rejuvenation hardware, pendant lighting, butch block counters and stainless steel appliances, designed for effortless everyday living. Two generous sized bedrooms, one en suite with updates including double vanity and marble counter top. Hall bath has also been updated. There is also an extra room the could be used as an office, nursery or 3rd bedroom. The long driveway leads to a spacious and private manicured backyard, complete with jasmine vines, pomegranate and olive tree and hedges. The tranquil setting is perfect for alfresco dining, weekend gardening and relaxing. The backyard includes a garage conversion with 1/2 bath that is a versatile flex space which could function as a family room, remote workspace, creative studio, or gym. Room to park 4 cars in driveway, plus roomy shed in the back for additional storage. This home blends original character with thoughtful, design-forward upgrades including HVAC, vinyl windows, recessed lights, newer flooring, & drought tolerant landscaping. Close to neighborhood eats like Open Face Food Shop, Mizlala, Alta, Fleur et Sel, Highly Likely, Delicious Pizza, House Coffee Co, Chulita, Damn I Miss Paris, muso, Vicky's All Day, and opening soon Maydan Market. Short stroll to Westside Neighborhood Park, Whole Foods, the Metro, with close access to the fwy, downtown, as well as other neighborhood favorites like Persona, Divine Glow Esthetics, Antiqua, Hills & Heights Pilates, Good Mother, Pascals Printing, and the Blending Lab. This location truly has it all!
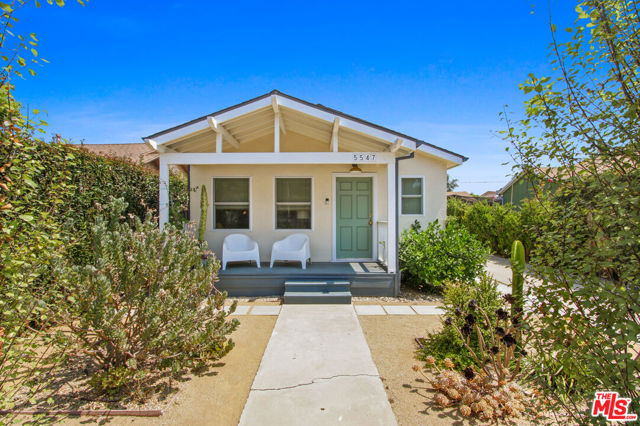
Glendora, CA 91741
1760
sqft4
Baths3
Beds Modern Comfort in the Heart of Glendora | Gated Resort-Style Living... Welcome to 649 W Foothill Blvd Unit 2, a beautifully appointed, solar-powered townhome located in the desirable Foothill Collection, a gated resort-style community in the heart of Glendora. With 3 spacious bedrooms, a versatile bonus room/office, and 4 bathrooms, this multi-level home offers the perfect blend of function, style, and convenience. The first floor greets you with direct access from the attached two-car garage, a flexible office or den space ideal for remote work or a guest retreat, a convenient powder room, and access to a private, fenced front patio, perfect for morning coffee or evening relaxation. Upstairs, the main level showcases an open-concept layout designed for modern living. The bright and stylish kitchen is the centerpiece, featuring quartz countertops, a peninsula with bar seating, classic subway tile backsplash, stainless steel appliances, and crisp white shaker cabinetry. Just off the kitchen is a separate laundry room and an additional half bath for guests. The spacious living and dining area boasts warm wood flooring and ample room for entertaining or everyday lounging. The top floor features all three bedrooms, including the luxurious primary suite with a walk-in closet and an ensuite bathroom equipped with a dual-sink vanity, oversized walk-in shower, and private water closet. Two additional bedrooms and a full guest bath are located just down the hall. Inside and out, this home is thoughtfully designed with comfort and efficiency in mind, from wood-grain tile in the kitchen and baths to plush carpeting in the bedrooms and energy-saving features that come standard, including solar power. The Foothill Collection offers a true resort lifestyle, complete with a sparkling pool and spa, BBQ and picnic areas, bocce ball court, dog park, and tot lot, all within a beautifully maintained and gated setting. Enjoy peaceful surroundings with easy access to top-rated Glendora schools, shopping, dining, the Metrolink station, and major freeways. Whether you're seeking space to grow, work from home, or entertain in style, this is a home you won’t want to miss. Come see why Glendora living doesn’t get better than this!
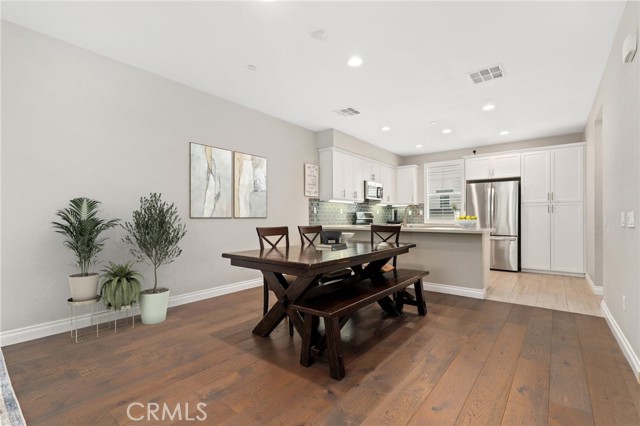
Los Angeles, CA 90077
2832
sqft3
Baths4
Beds *OFFER DEADLINE is Sunday, August 3rd at 12PM* Situated on a primarily flat lot - 13,966 square feet - 15515 Hamner Drive offers one of the largest and most functional backyards in the neighborhood. Located in a quiet, residential enclave in the heart of Bel Air, this home blends Mid-Century Modern style with transitional Hollywood Regency elements, just moments from esteemed Roscomare Road Elementary School. Starting with a rare, elegant circular driveway, this estate property was ahead of its time, offering open concept living, architectural charm, indoor-outdoor flow and a lifestyle of prestige, privacy, and potential. Step into an enchanting backyard retreat featuring pool, pool deck with covered awning, sport court, and lush landscaping. With most of the living space looking out to the pool, the home offers unparalleled indoor-outdoor access via sliding doors creating effortless flow - perfect for both everyday comfort and seamless entertaining. The 4-bedroom, 3-bathroom layout spans 2,832 square feet and presents a remarkable opportunity to open living spaces further and reimagine the home to your taste. Spacious living, sizable bedrooms, and floor-to-ceiling glass windows looking out to expansive backyard make the potential of this home undeniable. With its generous lot size, adaptable footprint, prime location, circular drive perfect for family and guest vehicles, 15515 Hamner Drive is a rare and valuable opportunity for both homeowners and investors alike. Don't miss the chance to own one of the most desirable parcels in this peaceful, well-established Bel Air neighborhood. *See floor plan in photos.* Buyer to verify square footage and what renovations can or can't be done. Property being sold "as is."
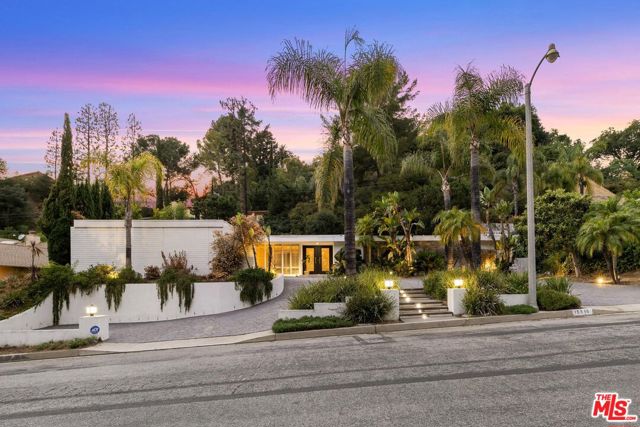
Page 0 of 0

