search properties
Form submitted successfully!
You are missing required fields.
Dynamic Error Description
There was an error processing this form.
Diamond Bar, CA 91765
$669,900
1438
sqft3
Baths3
Beds LOOK NO FURTHER!! Fully remodeled 3 bed, 2.5 bath home with a bright and spacious floorplan. Conveniently located close to swimming, and also features are Two car garage! Upon entry the rich Waterproof luxyry vinyl flooring captures your attention which flows throughout the entire home. Newly added-recessed lights, remodeled kitchen with new stainless-steel appliances, shaker cabinets, new quartz counter tops & custom back-splash! The entire home features fresh paint inside with new baseboards, new ceiling fan, new mirrored closet doors. Upstairs you will find the spacious master bedroom with double closet, and additional bedrooms and bath. All bathrooms upgraded with brand new vanity, electrical and plumbing fixtures. Full size laundry upstairs! This community offers a gorgeous swimming pool and spa. HOA amenities included water, basic cable, trash removal, sewer, and landscaping of the common areas. Close to freeway This is truly picture perfect!
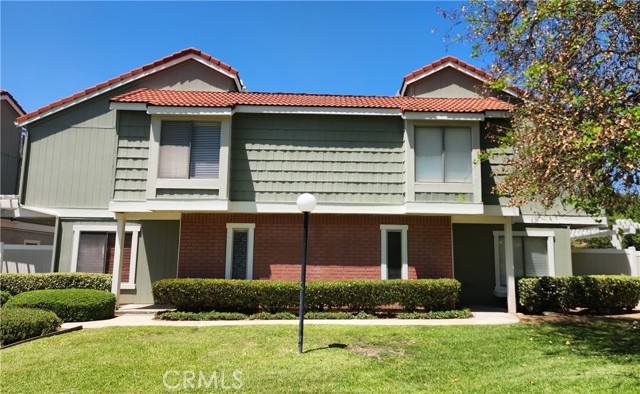
Bonita, CA 91902
1398
sqft2
Baths3
Beds Welcome to your dream home in the heart of Bonita. This updated SINGLE STORY home is located in the desirable 91902 zip code and offers 3 bedrooms, 2 bathrooms and 1,398 sq. ft. of modern living space. Inside, you'll find luxury vinyl plank flooring, fresh paint, smooth ceilings, recessed LED lighting, updated baseboards, and ceiling fans throughout. The vaulted ceilings and resurfaced fireplace add brightness to the open living room. The kitchen features quartz countertops, updated cabinetry, stainless steel appliances, an eat-in nook and a reverse osmosis system for clean drinking water. Both bathrooms have been upgraded with modern finishes. The home also includes A/C, a 2-car garage with storage and PAID OFF SOLAR to reduce energy costs. Located in a quiet community with low HOA dues, amenities include a pool, water and trash service included and NO Mello-Roos. It’s also conveniently located near freeways, grocery stores, and shopping. Current owner has NO ELECTRICITY, WATER, or TRASH BILL. Whether you're a first-time buyer or looking to downsize, this turnkey home is move-in ready. A MUST SEE!
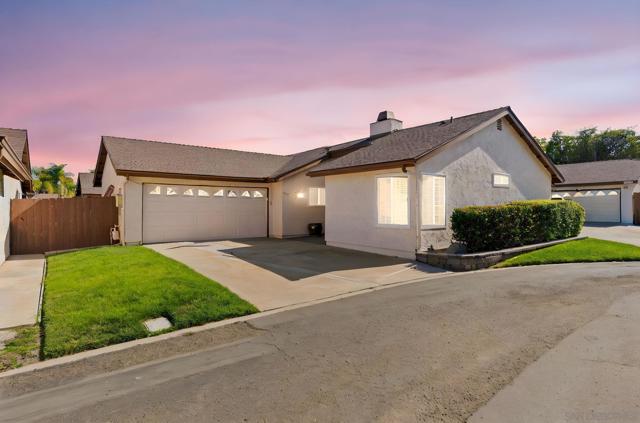
Oceanside, CA 92056
2213
sqft4
Baths4
Beds Get ready to be wowed by this jaw-droppingly spacious townhome in Oceanside’s vibrant El Corazon community, boasting an expansive open floor plan that’s perfect for living large! Best of all, it’s priced at a steal—$90,000 below the last sale! Built in 2021, this solar-powered, smart-home stunner is loaded with trendy upgrades and modern flair. Just blocks from lively parks, top-notch restaurants, the shiny new Frontwave Arena, and chic shopping, you’re at the heart of this hot, up-and-coming neighborhood, with Downtown Oceanside and pristine beaches just a quick drive away.Step inside to a sleek first floor featuring a 2-car garage, a cozy en-suite bedroom, and a private patio ideal for morning vibes. The second floor is where the magic happens—a dazzling chef’s kitchen with stainless steel appliances, dark brown shaker cabinets, and a massive island perfect for hosting or culinary adventures. This open-concept gem flows into a bright dining area, a lively living space, a charming balcony for sunset chills, plus a convenient half bath and laundry room.The third floor is your private escape, with a luxurious owner’s suite showcasing a modern walk-in closet packed with built-ins and a swanky primary bathroom. Two additional bedrooms and a full bath with dual sinks provide ample space for family, guests, or a stylish home office.Embrace the El Corazon lifestyle, surrounded by lush trails, open spaces, a cutting-edge Aquatic Center, and the brand-new Frontwave Arena just steps away. This turnkey beauty shines with luxe vinyl flooring, custom window treatments, soft-close cabinets, and tech-savvy features like a Ring Doorbell Pro, Schlage Encode Wi-Fi deadbolt, and Ruckus Ethernet with Wi-Fi access points. Eco-friendly perks include a tankless water heater, whole-house water filtration, and a water softener.This is more than a home—it’s a vibrant, modern masterpiece in a neighborhood that’s turning heads. Don’t miss your chance to snag this deal; visit now and make it yours before it’s gone!
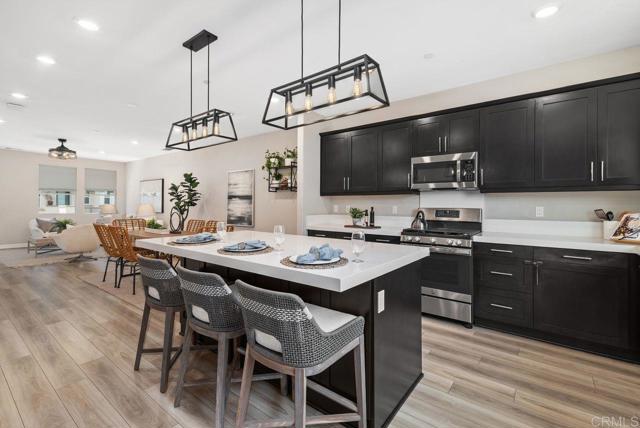
Winnetka, CA 91306
1070
sqft2
Baths2
Beds This remodeled townhome in Winnetka offers ample space with two bedrooms, one and a half bathrooms spread across 1,070 square feet of living space. The kitchen has been updated with granite countertops, a newer gas range, a built-in microwave, a newer disposal and motion activated under cabinet lighting! Through out the home you will also find Milguard dual paned windows, Vinyl flooring and recessed lights in the downstairs living room. The upstairs bathroom has been modernized with floor to ceiling tile and a frameless shower door. The back patio offers washer and gas dryer hookups and paved floor perfect for a relaxing outside getaway. This townhouse also includes 1 assigned detached covered parking space. The HOA offers a gated community, water, trash, pool facilities, a spa, a gym room, laundry facilities and a basketball court. This home is centrally located just minutes from Topanga Mall, Northridge Mall and Pierce College. Don't miss out to call this home!
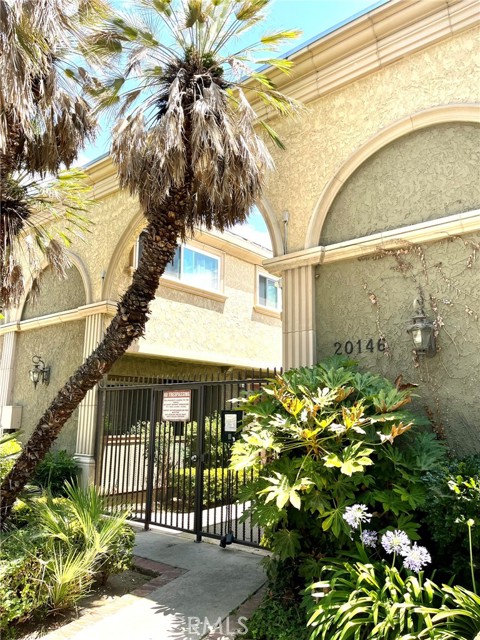
Valencia, CA 91354
982
sqft2
Baths2
Beds Don’t miss this rare opportunity to own a charming single-story home in the highly sought-after Northbridge community of Valencia! Nestled at the end of a quiet cul-de-sac in the Country Gate neighborhood, this meticulously maintained 2 bed, 2 bath home sits on an expansive nearly 8,000 sq ft lot—offering ample room for future expansion and large outdoor entertaining. Find brand-new flooring throughout with waterproof laminate wood flooring in the main living areas and carpet in the bedrooms, along with fresh neutral interior paint. The light and bright living room features a custom stone fireplace, recessed lighting, plantation shutters, and a new custom built-in for added storage. The kitchen has granite countertops, neutral painted cabinetry, and a sunny garden window with views of the beautiful manicured backyard. The adjacent dining area is perfectly situated for everyday meals and entertaining. The primary suite offers a wall-to-wall closet, a large slider with direct access to the backyard patio, a reglazed shower, and a stylish sliding barn door for bathroom privacy. The secondary bathroom includes a skylight, and the indoor laundry room adds everyday convenience. Outside, enjoy a large private backyard with mature trees and landscape, refreshed patio cover, a concrete patio that wraps around 3 sides of the house for plenty of space for outdoor furniture and social gatherings. The adorable pavered front porch with a covered entry adds to the home’s curb appeal. You’ll love the attached 2-car garage with built-in cabinets providing ample storage with additional storage in the attic. Never worry about parking with an oversized driveway that easily accommodates four cars. Additional updates include new lighting fixtures in the entry and dining room, new interior door hardware, and ceiling fans in the living room and both bedrooms. One of the greatest features of owning this home is the access to the endless HOA amenities, including three pools, spas, a clubhouse, basketball and tennis courts, and scenic paseo trails leading to award-winning schools, nearby shopping, and restaurants. This home truly checks all the boxes—location, lifestyle, and comfort. Schedule your showing today!
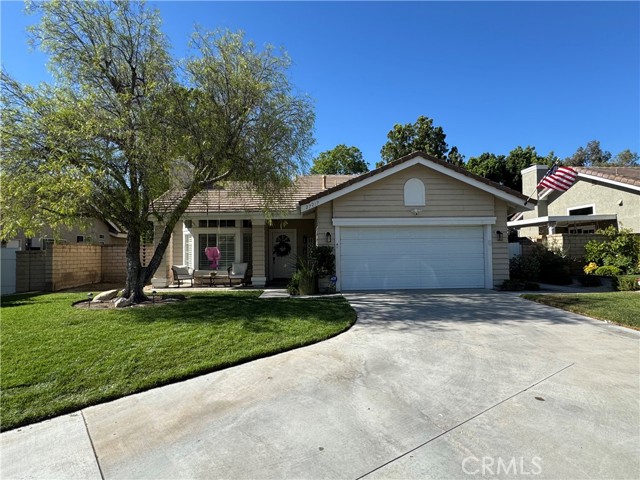
Sherman Oaks, CA 91403
5760
sqft6
Baths6
Beds This stunning 2-story traditional home is a WORK-IN-PROGRESS and is being built by TJH. Offering 5,760 sq ft of luxurious living space and featuring 6 bedrooms, 5.5 bathrooms, this home seamlessly combines comfort and style. The open-concept floor plan on the first floor includes a spacious great room, kitchen, and nook, perfect for modern living and entertaining. The gourmet kitchen is a chef’s dream, with dual islands, ample counter space, a walk-in pantry, and high-end finishes. Floor-to-ceiling stacked sliding doors lead you from the main living areas to a covered patio and a beautifully landscaped backyard with a detached ADU, ideal for guests or additional privacy. Upstairs, the luxurious Grand Suite features a retreat space and is complete with dual walk-in closets and a spa-inspired bathroom featuring dual vanities, a freestanding soaking tub, and a walk-in shower. The upper level also includes a cozy loft, a Jr. Suite, and two additional secondary bedrooms, each with its own en-suite bathroom. This home is ideally located south of Ventura Boulevard, in the heart of Sherman Oaks, on a lightly tree-lined road. Enjoy proximity to the best shops, top-rated schools, and major freeways, offering unparalleled convenience. Unlock the advantages of buying a work-in progress home built by TJH, a national leader in high-quality single-family residences. Learn about the preferred pricing plan, personalized design options, guaranteed completion date and more. Contact TJH to learn the benefits of buying early. New TJH homeowners will receive a complimentary 1-year membership to Inspirato, a leader in luxury travel. Illustrative landscaping shown is generic and does not represent the landscaping proposed for this site. All imagery is representational and does not depict specific building, views or future architectural details.
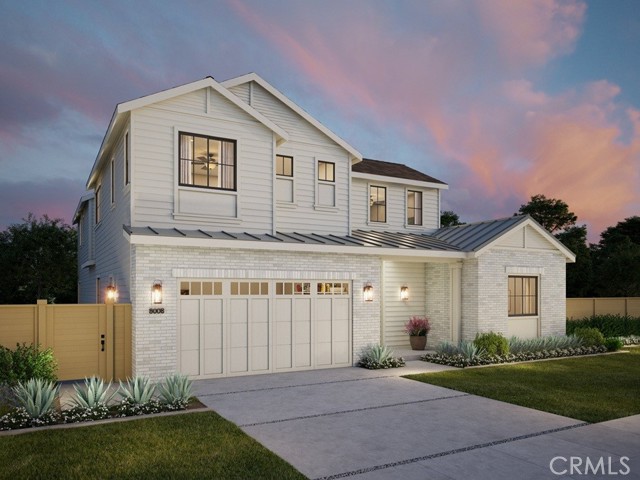
Yorba Linda, CA 92886
3920
sqft4
Baths5
Beds This turnkey estate, featuring distinguished Spanish architectural elements, is located within the prestigious Foxfield development of Vista del Verde. Model 2 offers a highly desirable floor plan with thoughtful upgrades that suit various lifestyles. The residence encompasses 3,920 square feet of living space, including four spacious bedrooms and two and a half bathrooms, as well as an attached ground-level in-law suite (5TH Bedroom) with a private bathroom and separate entrance for added versatility. Upon entering the grand foyer, residents are welcomed by soaring vaulted ceilings and an open living room anchored by an arched gas fireplace with a pre-cast concrete mantel, surround, and hearth. Architectural highlights include dramatic ceilings, soffits, graceful arches, and a custom-crafted staircase with stained maple handrails and upgraded wrought iron balusters. The home features a large interior laundry room equipped with a deep sink and custom storage cabinetry. The gourmet kitchen is designed with a center island overlooking the dining area, extensive custom storage, a walk-in pantry, a five-burner cooktop with vented hood, double oven, built-in refrigerator, microwave, and dishwasher. The elegant dining room, bathed in natural light, is ideal for entertaining. Upstairs, the builder-option loft creates an inviting and flexible space suitable for a game room, office, study area, or home gym. The master suite includes a luxurious bathroom, private dressing area, walk-in closet, dual sinks, an oval soaking tub, and a separate walk-in shower. A walk-out balcony from the master bath provides impressive sunset and city light views. The backyard is designed for entertaining, with drought-tolerant landscaping, concrete pathways, a rose garden, a covered patio with an island, and a stainless steel BBQ with an additional burner and sink. The exterior is enhanced by stone accents, ornamental wrought iron fixtures, wood shutters, and elegant arches. The in-law suite stands out as a valuable amenity, offering private access, a spacious closet, a niche for a living area or office, and a full bathroom. This meticulously maintained home exudes charm and warmth, presenting an excellent opportunity for discerning buyers.
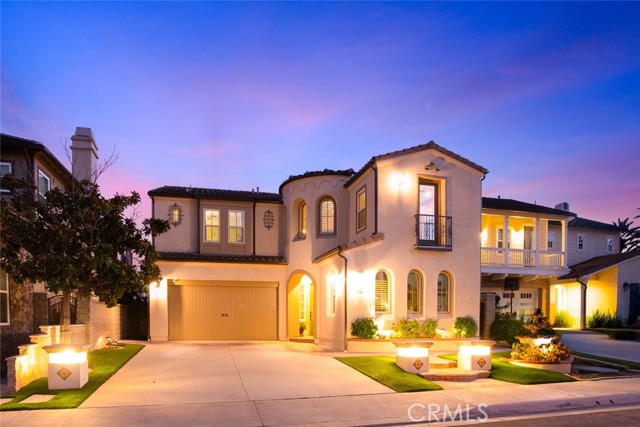
San Jose, CA 95110
1048
sqft2
Baths2
Beds Welcome to your new home in the vibrant city of San Jose! This charming residence offers 1,048 sq. ft. of comfortable living space, featuring 2 bedrooms & 2 bathrooms. The primary suite is a retreat with a large walk-in closet, built in organizers & a beautifully updated tile bathroom. The kitchen is equipped with modern stainless steel appliances, marble stone countertops, tile backsplash, under cabinet lighting, crown molding, custom cabinets. Enjoy meals in the dining area connected to the living room, where high ceilings and wood flooring create a warm ambiance. The home is designed with energy efficiency in mind, showcasing new dual pane windows, modern shutters, new lighting throughout. Additional features: inside laundry, newer interior doors & hardware, closet organizers, in-unit water heater, A/C, underground secured parking (2), parcel lockers, gym, intercom, main lobby w/ comfortable seating to greet guests. Complex is pet friendly, limited rental restrictions, clean, secure and quiet. HOA is SB326 compliant with strong reserves, new solar installed for common area. Ideal location, within walking distance of SJ Didiron Train Station, Creekside Socials, Light-rail, Downtown SJ restaurants, Hwy 87/280. You wont be disappointed, come see this beauty before its gone.
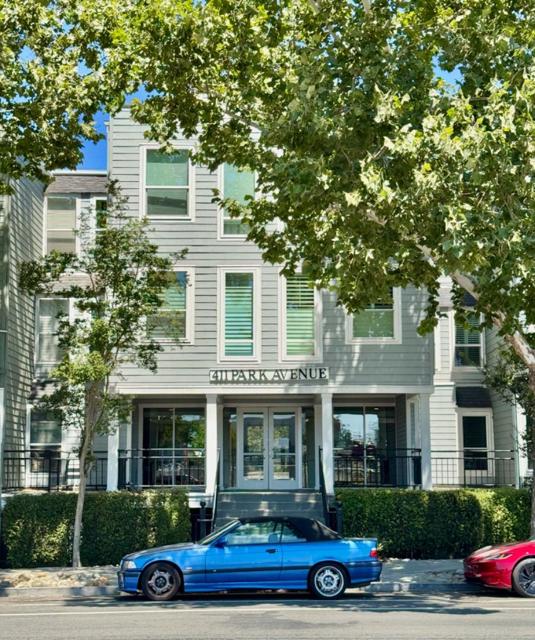
San Carlos, CA 94070
1120
sqft2
Baths2
Beds Experience modern elegance in this 2-bedroom, 2-bath condo at San Carlos' exclusive 6-unit boutique building. Constructed in 2022, this residence boasts floor-to-ceiling windows that flood the space with natural light. Enjoy amenities like central AC, hardwood floors and an elevator. With a secured entry, garage parking, and close proximity to vibrant downtown and Laurel Ave., this home offers both convenience and sophistication. Washer/dryer hookups included for your ease. **Condo is vacant. Photos with staging are from the previous sale.**
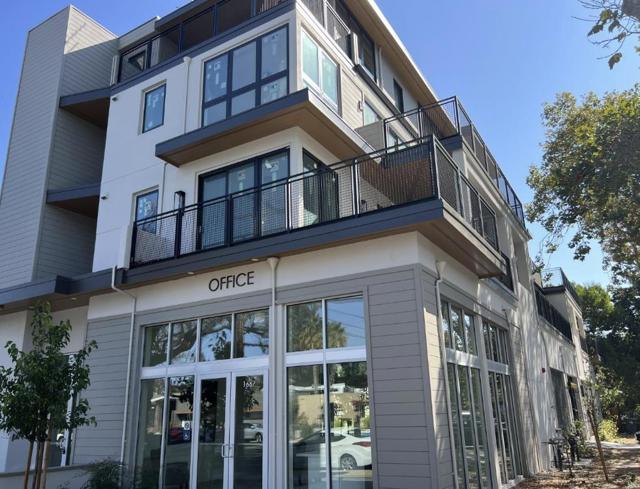
Page 0 of 0

