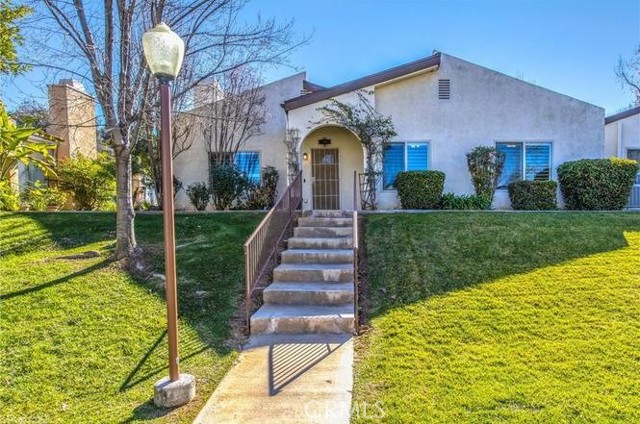search properties
Form submitted successfully!
You are missing required fields.
Dynamic Error Description
There was an error processing this form.
Oroville, CA 95966
$229,000
1152
sqft2
Baths3
Beds Well-located 3-bedroom, 2-bath home situated on nearly half an acre in a prime location. Features include a 2-car garage, expansive lot with plenty of room to expand, garden, or entertain, and strong long-term potential. A rare opportunity with space and location.
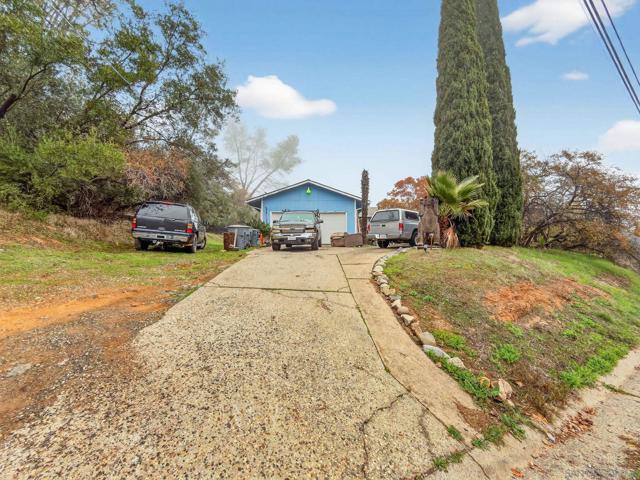
Oceanside, CA 92054
762
sqft1
Baths1
Beds Welcome to your slice of oceanfront paradise in the highly sought-after North Coast Village community. This fully furnished 1 bed, 1 bath condo is ideally located and offers brand new flooring, beautiful harbor views from the private balcony, and peek-a-boo ocean views from the main living area. Perfect for soaking in coastal sunsets and sea breezes. Designed for comfort and convenience, this turnkey residence offers an effortless beachside lifestyle, whether you’re looking for a primary home, vacation getaway, or investment property. Step outside your door and enjoy resort-style living on nearly 12 lush acres filled with tropical landscaping, koi ponds, waterfalls, winding paths, and mature trees that create a true oasis by the sea. An impressive list of amenities await, including 2 swimming pools, 3 hot tubs, 2 saunas, weight room, game room, library, barbecue area, putting green, and more. With direct beach access and close proximity to the Oceanside Harbor, pier, dining, and shopping, this is coastal Southern California living at its absolute best!
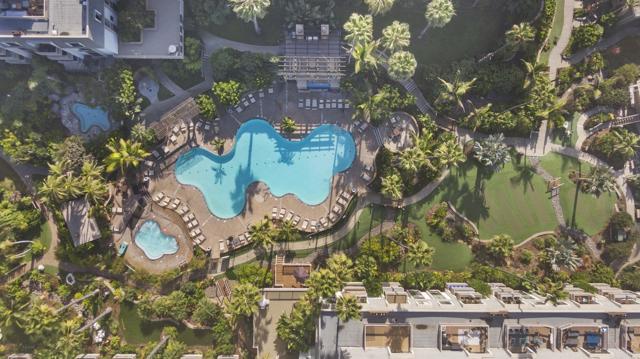
Rancho Mission Viejo, CA 92694
1815
sqft2
Baths2
Beds Welcome to this beautifully upgraded single-story home, in the coveted 55+ enclave of Avocet, ideally situated on an oversized, private lot. Offering two bedrooms, two full bathrooms and an office or flex room, this residence is designed for easy living and effortless entertaining. Inside, the open-concept floor plan features a striking built-in media wall with generous storage, plantation shutters, and a spacious dining area. The chef’s kitchen showcases upgraded stainless steel appliances, granite countertops, a convenient wine refrigerator, and a full wall of pantry cabinets with roll-out shelving. The serene primary suite offers a beautiful view of the expansive backyard and includes a spa-inspired ensuite bath with an oversized soaking tub, a frameless glass shower, and a walk-in closet with premium custom shelving. A comfortable guest bedroom and a spacious home office provide flexibility for hosting or working from home. Step outside to your private backyard retreat—complete with lush gardens, custom pavers, a trickling fountain, and a covered pergola with built-in lighting and ceiling fans. Enjoy evenings by the outdoor fireplace, unwind in the above-ground spa, or entertain in the expansive covered outdoor room—this space is designed for both relaxation and gatherings. As part of the award-winning Rancho Mission Viejo community, enjoy access to an array of resort-style amenities: including The Hacienda and The Getaway, offering amenities like a fitness center, saltwater pool, spa, bocce ball court, yoga studio, and cozy fire pits. Experience the perfect balance of comfort, style, and community living—resort life awaits!
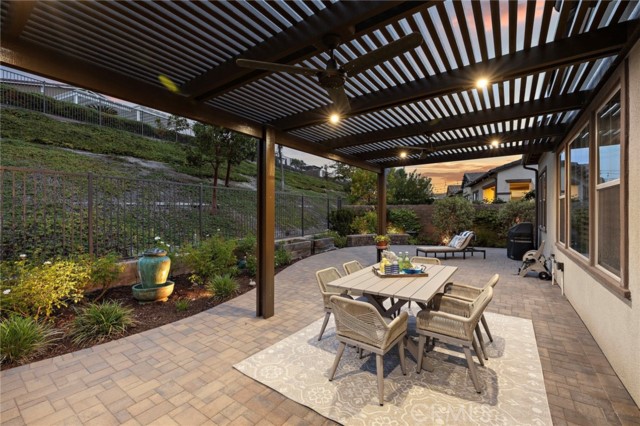
Pomona, CA 91766
2097
sqft3
Baths4
Beds This beautiful home in Phillips Ranch has some upgrades that you won’t find in any other home in the area. Custom wrought iron work created by a craftsman for his own home. Ordinarily this kind of expense would be prohibitive. It starts with a custom Spiral Staircase that makes your jaw drop. There are also Custom Iron Doors at Front, Side and Rear, as well as Custom Wrought Iron Gates and even a Custom Iron Trash Storage area. The floor plan is open and comfortable and the back yard is deep and is perfect for a large family or the addition of a pool. The yard has Block Walls on all sides, and the house is topped off with a Tile roof. If you want the best home in Phillips Ranch - come see this one.
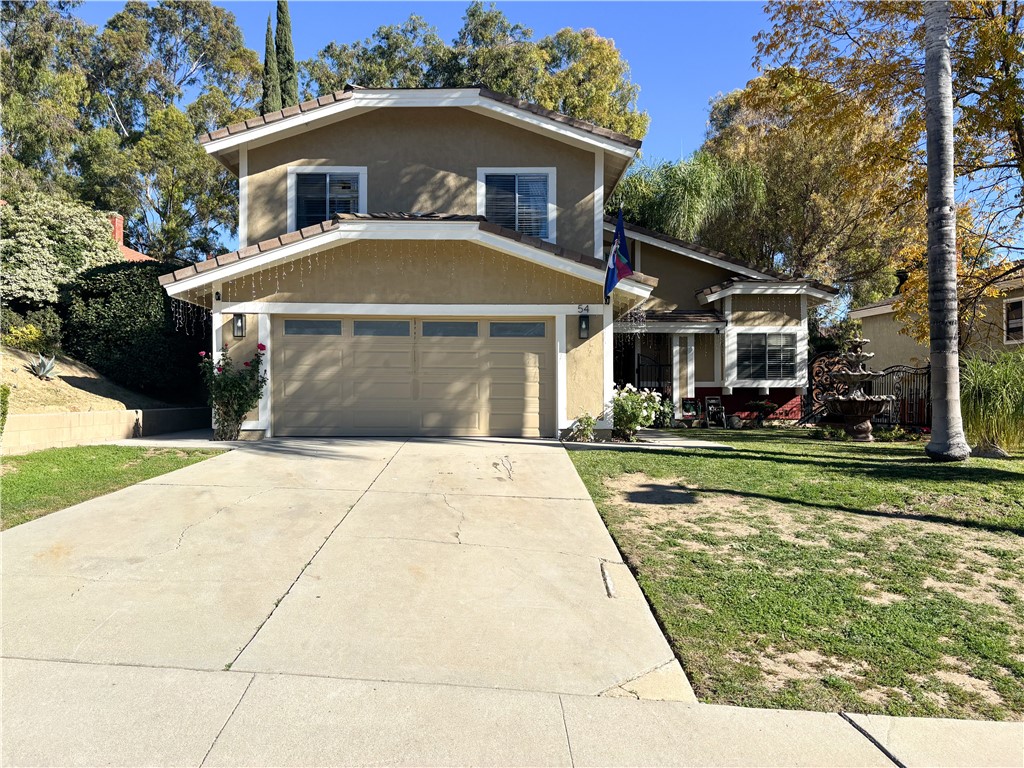
Tustin, CA 92782
3911
sqft6
Baths6
Beds Located within the highly sought-after Greenwood at Tustin Legacy community, this stunning 6-bedroom, 5.5-bathroom home offers expansive living space in a lively, family-friendly neighborhood. 3 mins driving to Costco, 99 Ranch Market, and The District shopping center. 10 mins to UCI, and 20 mins to the beach. The flexible floorplan boasts two primary bedrooms, one of them is on the 1st floor, designed as an ideal 'In-Law' suite featuring its own dedicated living room. The downstairs primary bathroom provides a luxurious retreat with his-and-her vanities, a separate soaking tub, and a large steam glass shower. The second master bedroom is upstairs with an oversize balcony that brings you the perfect summer breeze. It has a fully remodeled bathroom, with a modern color scheme, dual sinks, a standalone soaking tub, and a glass shower. The interior is designed with warm, inviting tones, complemented by modern features and hard flooring throughout. The windows are further enhanced with elegant custom shutters, providing excellent light control and privacy.The gourmet chef's kitchen is equipped with stainless steel appliances and features an expansive layout, perfect for preparing meals for a large family. Broker and broker's agents do not represent or guarantee accuracy of the square footage, bedroom / bathroom count, lot size, and/or any other information concerning the conditions or features of the property. Buyer/Tenant is advised to independently verify the accuracy of all information through personal inspection & with appropriate professionals to satisfy themselves.
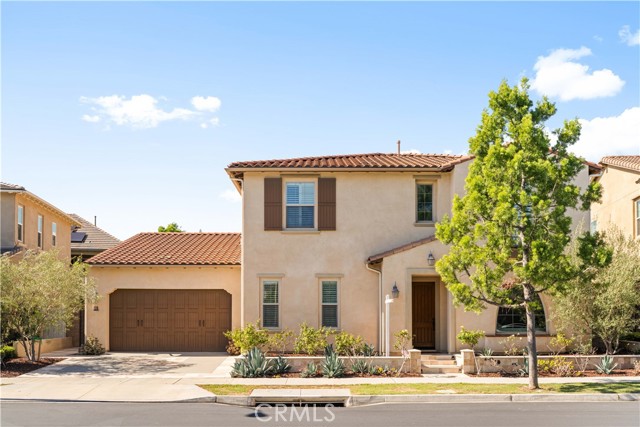
Los Angeles, CA 90036
1300
sqft1
Baths2
Beds This spacious and light-filled 2-bedroom, 1-bath residence offers approximately 1,300 square feet of living space on a generous 6,300 sq ft lot, giving it the rare feel of a private single-family home. The home features a large, open one-floor floor plan with abundant natural light throughout. Designed as a side-by-side duplex, it lives completely independently no one above or below enhancing privacy and comfort. Highlights include: Expansive, airy layout that feels like a house. Separate living room, ideal for entertaining or relaxing. Bright kitchen with washer and dryer conveniently located inside. Well-proportioned bedrooms with great flowset on a beautiful, tree-lined street in one of the most desirable areas of the city. Small Backyard in the back and a front balcony. Located in the heart of Beverly Grove, close to shops, dining, and everything Los Angeles has to offer, this home combines space, charm, and an exceptional neighborhood setting.
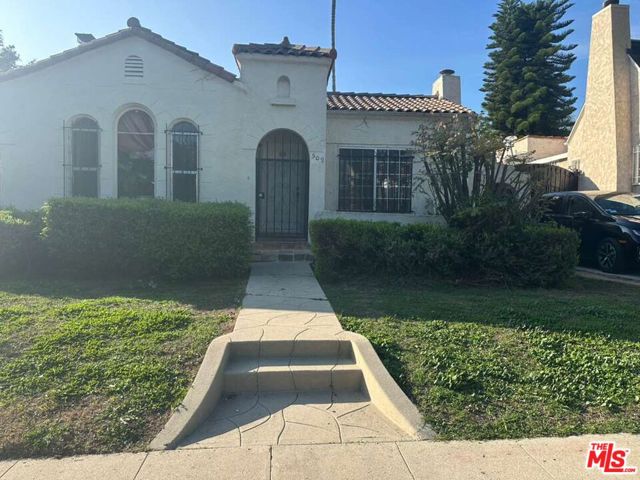
Yorba Linda, CA 92887
2467
sqft3
Baths3
Beds Property for Lease – Yorba Linda, CA Beautifully upgraded home featuring 4 bedrooms and 2 full bathrooms. This residence offers a custom-built kitchen with granite countertops and includes a range oven, range hood, microwave, disposal, and dishwasher. The home has newer paint and flooring throughout. Professionally landscaped grounds include a built-in BBQ, perfect for outdoor entertaining. With tasteful decorator upgrades throughout, this home truly shows better than a model. Additional features include a foyer, breakfast room, and formal dining area, as well as a security system. A must-see lease opportunity in desirable Yorba Linda.
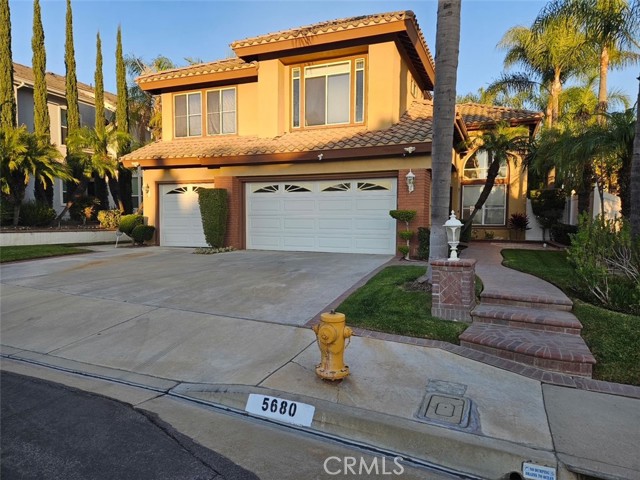
Irvine, CA 92604
1121
sqft2
Baths3
Beds **10 Raleigh** Beautifully upgraded End-Unit town home. Turnkey property in the Irvine Crossroads community with three bedrooms, two baths. Rare find A/C split system keeps the home cool in the summer and warm in the winter. The upgraded kitchen and stainless-steel appliances include granite counters with glass tile mosaic backsplash, commercial grade gas oven/stove with custom overhead vent, new dishwasher, disposal, LG refrigerator, and water heater; Custom shutters and windows throughout. Upgraded kitchen and stainless-steel appliances. Features include Spacious indoor laundry room, with extra space for large pantry, oversized closet on main floor, covered car port, entire dwelling freshly painted (Sherwin Williams). Upgraded bathrooms include granite counters with glass tile backsplash, Toto toilets (bidet upstairs, electric plumbed downstairs), custom designer glass bowl sinks. All bedrooms are upstairs with ceiling fans and mirrored closet doors. The upstairs attic includes a powerful fan with extra-large storage area. Enjoy the spacious outdoor patio and lockable storage adjacent to the kitchen area. Wonderful Irvine location, within walking distance of Irvine High School. Close to Interstates and toll-roads for easy commutes. Plenty of parking for your guests. Community pool, spa and clubhouse, with grassy areas throughout. Easy access to nearby shopping for all your needs. Many parks with hiking and biking trails all around the community.**10 Raleigh**
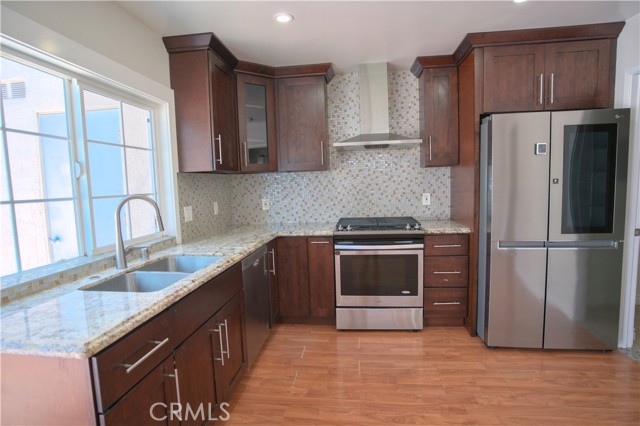
Page 0 of 0

