search properties
Form submitted successfully!
You are missing required fields.
Dynamic Error Description
There was an error processing this form.
Apple Valley, CA 92307
$651,990
2621
sqft3
Baths3
Beds Welcome to Vista del Sol, an exclusive enclave of luxury homes where comfort, elegance, and convenience come together seamlessly. Ideally located near top-tier shopping, dining, and outdoor recreation, this community offers the perfect balance of tranquility and accessibility. Step into the sophisticated Annapolis plan is an expertly crafted home featuring 3 bedrooms, 2.5 baths, a dedicated home office, and a versatile den. Designed with timeless Classics-inspired finishes, this home exudes understated elegance. The gourmet kitchen is a showstopper with Stone Grey cabinetry, Arctic White quartz countertops, and premium GE Profile stainless-steel appliances. A light-filled great room and dining area flows effortlessly to a covered patio, creating an ideal space for entertaining or unwinding. The split-bedroom layout ensures privacy, with the Primary Suite serving as a luxurious retreat, complete with dual sinks, a spacious shower, and an expansive walk-in closet. Whether hosting guests or enjoying peaceful everyday moments, the Annapolis plan at Vista del Sol is where luxury meets livability. **Price subject to change.
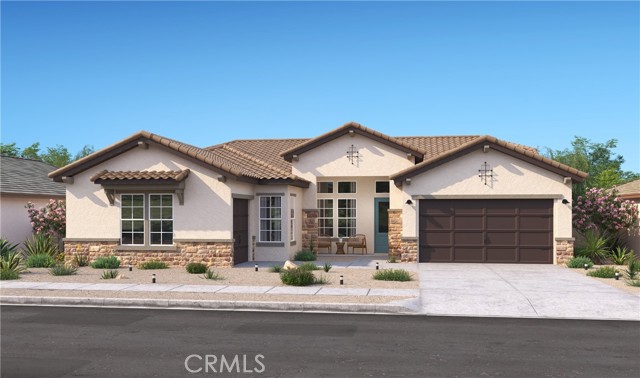
San Jose, CA 95135
1037
sqft2
Baths2
Beds 2000 BUILT. 2-STORY. EVERYTHING ON THE SAME LEVEL. LOW HOA $265/mo, FULLY UPGRADED. BEST SCHOOLS. SUPER BRIGHT. INSIDE LAUNDRY. 1-CAR ATTACHED GARAGE + 1 ASSIGNED PARKING. NO RESIDENTS ON TOP BOTTOM. NEXT TO PARKS AND TRAILS. BEAUTIFUL VIEWS OF MOUNTAIN. Move-in ready and fully upgraded, this stylish 2-story townhome (built in 2000) offers modern living in a prime Evergreen location! Featuring separate living and dining areas, a spacious kitchen, and convenient inside laundry. Enjoy the community pool and spa, low HOA, and easy access to parks and trails. Walk to top-rated Matsumoto Elementary, Chaboya Middle, Evergreen Valley High. 2-min drive to Evergreen Village Square, perfect for shopping, dining, library, neighborhood Walmart, farmers' markets, and more. Must Visit!!!

Carmel, CA 93921
1674
sqft2
Baths2
Beds Bathed in sunlight on a quiet, south-facing corner just 3 blocks from the beach in Carmels coveted Golden Rectangle, this French Provincial jewel evokes timeless elegance and European charm. A slate roof, patinaed copper gutters, tall arched French doors and windows, and wrought iron accents grace the limestone and stucco exterior. Inside, vaulted ceilings, hand-hewn wood beams, and Venetian plaster walls elevate the interiors with warmth and sophistication. The grand living room centers around a carved limestone fireplace flowing seamlessly to a refined dining area and a cozy kitchen with its own hearth. The soothing sound of waves drifts through open windows and doors, bringing the coasts rhythm into daily living. A bright, main floor primary suite offers a peaceful sanctuary with direct access to sun-dappled patios, perfect for morning coffee or relaxing after a sunset stroll along the beach. A privately situated 2nd bedroom and bath offer stylish comfort for guests, while an inviting library loft and whimsical childrens bunk bed nook above provide quiet spaces to read or dream. Whether cherished as a romantic pied-à-terre or lived in year-round, this storybook home, complete with garden pathways and a single-car garage, is a rare find in the heart of Carmel-by-the-Sea.
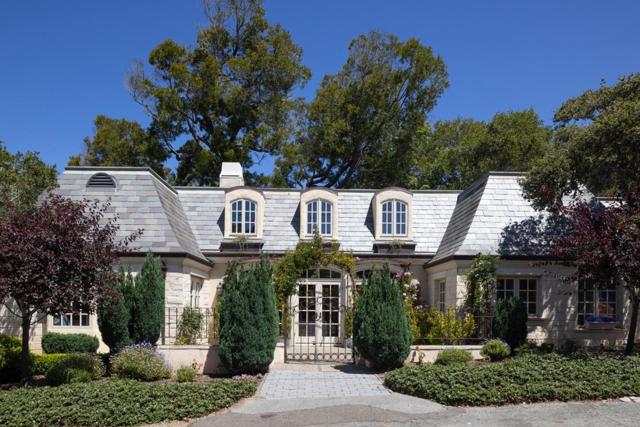
San Diego, CA 92127
1544
sqft2
Baths2
Beds Light and bright single level townhome in the gated Avante 55+ community. Featuring 2 bedrooms and 2 full baths, this beautifully updated ground floor home offers beautiful views to the North and a spacious open floor plan filled with natural light. With $40,000 in builder upgrades, including new flooring, window treatments, and backsplashes in the kitchen and bathrooms, it’s move-in ready. Enjoy the Southern California lifestyle with all the amenities that Avante offers: a private clubhouse, heated pool, jacuzzi, fire pit, spacious gym, social activities, and two BBQ areas. The Del Sur Town Center, with Target, Sprouts, Luna Grill, Chick-Fil-A, and more, is within walking distance for all your retail and social needs. This townhome perfectly blends comfort, convenience, and community living.
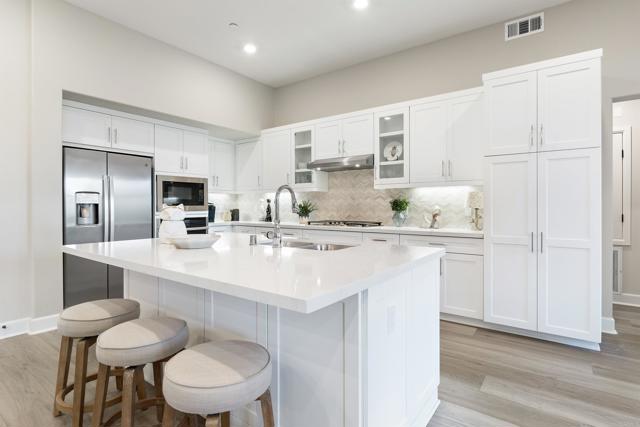
La Canada Flintridge, CA 91011
2007
sqft3
Baths3
Beds Nestled above Foothill Blvd of the prestigious La Cañada Flintridge, this elegant home offers over 2,000 square feet of living space. Amazing curb appeal with beautiful smooth stucco and brick accents. Featuring 3 bedrooms and 3 bathrooms, the layout offers a comfortable and timeless footprint that captures the character of its era while providing space for modern updates. Updated kitchen with custom wood cabinetry, granite counter tops and backsplash, Viking stove top and hood, and a breakfast nook. Home offers central heating and air, updated electrical panel, dual pane windows, recess lights and much more. Generous natural light flooding the large, step down living area. The single-story design emphasizes ease of flow, while the well-proportioned bedrooms and baths offer classic appeal. A cozy fireplace anchors the dining/family room, creating an inviting center for relaxation and gatherings. Outside, the spacious lot provides excellent privacy and mature landscaping with lots of mature fruit trees. Two car detached garage with a nice sized office space behind it with a ductless AC system. Meticulously maintained front and rear yard with lush roses, mature trees, and lots of fruit trees. Located within the highly rated La Cañada School District, this property enjoys immediate access to excellent public schools, neighborhood parks, and the quiet, scenic streets of Lasheart Drive—all hallmarks of desirable foothill living. With its vintage architectural features, solid footprint, and coveted location, this home represents a rare opportunity—a classic foothill home that is move in ready, offering both comfort and potential in one of Southern California’s most prestigious neighborhoods.
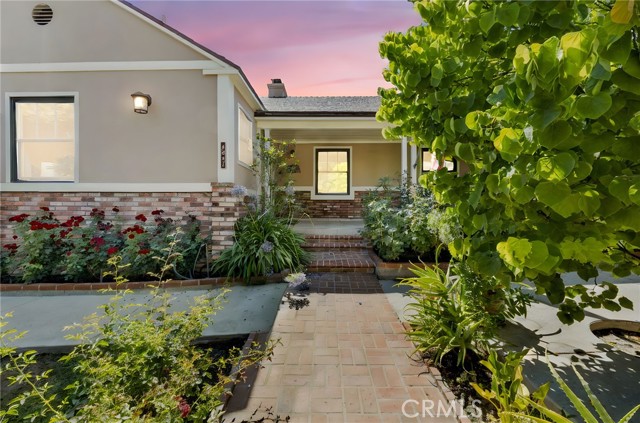
Los Osos, CA 93402
1296
sqft2
Baths3
Beds **Charming Coastal Retreat in Morro Palisades - Your Dream Home Awaits!** Welcome to your future sanctuary nestled in the picturesque community of Los Osos, CA! This stunning 3-bedroom, 2-bathroom home boasts an irresistible blend of comfort and style that’s perfect for families and outdoor enthusiasts alike. As you step inside, you'll be greeted by an abundance of natural light flooding through the vaulted ceilings in the inviting living room. The freshly painted interior sets a warm and welcoming tone throughout the home while showcasing brand new flooring that beautifully flows from room to room. The heart of this home is the spacious kitchen, ideal for both culinary creations and gatherings with family and friends. Imagine preparing meals while enjoying views of your expansive south-facing backyard – a true gem rarely seen in coastal properties. Whether it’s sun-soaked mornings or starlit evenings, this outdoor oasis provides plenty of space for gardening, entertaining, or simply soaking up the serene surroundings. The living room has a spacious feel with vaulted ceilings and loads of natural light for relaxing after a long day. Retreat at day’s end to three generously sized bedrooms, each offering a peaceful haven with ample closet space. The two well-appointed bathrooms ensure convenience for everyone in the household. Call your realtor today before it's too late!
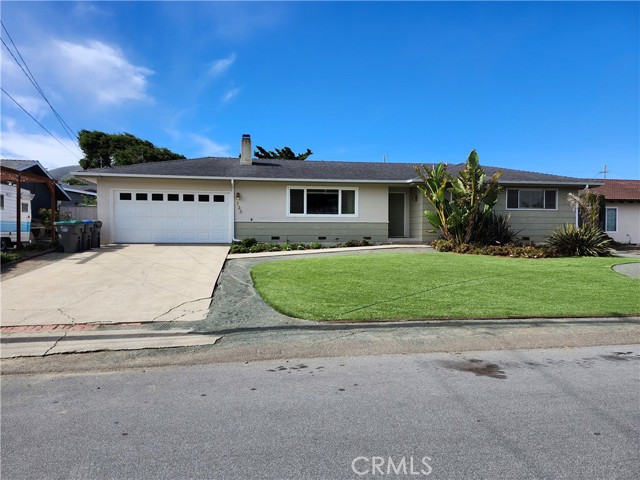
Tarzana, CA 91356
6438
sqft8
Baths6
Beds Modern Marvel in Tarzana | Brand-New Gated Estate South of the Boulevard. Set behind private gates and located South of the Boulevard in Tarzana, this brand-new modern estate offers sophisticated style, high-end comfort, and impeccable attention to detail. With 6 bedrooms and 7.5 bathrooms, this thoughtfully designed home delivers both elevated entertaining spaces and intimate retreats. Step through the grand 10-foot solid wood pivot door and enter a light-filled, open-concept floor plan designed for seamless indoor-outdoor living. A stunning floating staircase and custom atrium with a dramatic faux tree serve as focal points of the main level, creating a unique sense of balance and calm. Just off the entry, a cozy sitting area provides the perfect space to unwind or welcome guests. The expansive family room features a sleek fireplace and massive pocket sliding glass doors that lead to an oversized covered patio—complete with built-in heaters and BBQ, ideal for year-round gatherings. The gourmet kitchen is a chef’s dream, outfitted with Dacor appliances, built-in refrigerator and freezer, full-size wine fridge, and a fully equipped butler’s pantry with espresso machine, sink and secondary dishwasher. A formal dining room with custom cabinetry, media room with projector and screen, and a private office add flexibility to the main floor, along with a convenient downstairs bedroom with en-suite bath. Upstairs, four spacious en-suite bedrooms include access to multiple balconies that invite fresh air and natural light into every corner. The luxurious primary suite boasts a fireplace, pocket sliding doors opening to a private terrace, and a custom walk-in closet complete with built-ins, jewelry drawers, and a backlit vanity. The spa-like primary bathroom features double sinks, a freestanding soaking tub, oversized double shower, and an infrared sauna—offering a retreat that rivals any five-star resort. The outdoor space is an entertainer’s dream, with a sparkling pool and spa, a basketball sport court, and a stunning recreation cabana with bi-folding glass doors on three sides for the ultimate open-air lounge experience. A beautifully finished detached ADU completes the property, offering 1 bedroom, 2 full baths, full kitchen, and in-unit laundry—perfect for guests or extended family. Finished with a Control4 smart home system, custom lighting throughout, and ultra-premium materials, this one-of-a-kind estate sets a new bar for modern luxury living in Tarzana.
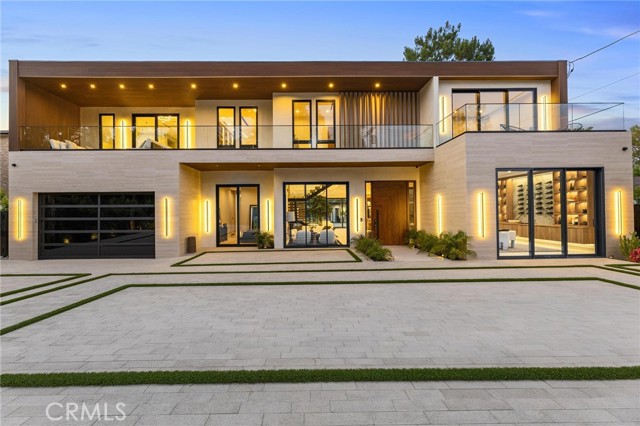
Sherman Oaks, CA 91411
1246
sqft2
Baths3
Beds Tucked away on a charming, picturesque tree-lined street in a highly sought-after neighborhood of Sherman Oaks with award winning schools, this meticulously remodeled single-story home offers a perfect blend of modern elegance and serene living. From the moment you step through the front door, you'll be captivated. The design seamlessly integrates a fully equipped kitchen into the bright and airy dining area, and living room accentuated by a tastefully designed floor to ceiling marble tile fireplace. The kitchen boasts top-of-the-line Stainless style appliances, quartz countertops with a breakfast bar, ample soft-closing cabinetry, and a large single basin sink adorned with a striking tile backsplash and floating shelves further enhance the kitchen's appeal. The sliding door off the living room effortlessly merges indoor and outdoor living spaces. Luxurious vinyl wood floors and recessed lighting run throughout the home. The well-appointed primary bedroom features an en-suite bathroom with a free-standing soaking tub and walk-in shower, dual sink vanity and a built-in bench. One of the secondary bedrooms which could be used as an office or den has its own fireplace and elegant French doors that open onto an expansive deck. Step outside to discover a breathtaking backyard designed for both relaxation and entertainment. An oversized wood patio sets the stage for al-fresco dining and gatherings, complete with a fire pit, The property is enveloped in lush greenery, surrounded by mature trees, a spacious lawn area, and serene landscaping, all enhanced by a drip system and sprinklers. Additional features of this home include a new HVAC system with new ducting and a new water heater. The spacious 2-car garage is attached to the home with convenient access into the home. Conveniently located near the highly regarded Kester Elementary School which was recently designated a national Blue Ribbon School, this home also provides easy access to LA's Westside, Beverly Hills, Sherman Oaks Galleria, the serene Japanese garden, boutique shopping, and an array of fine dining options along Ventura Boulevard.
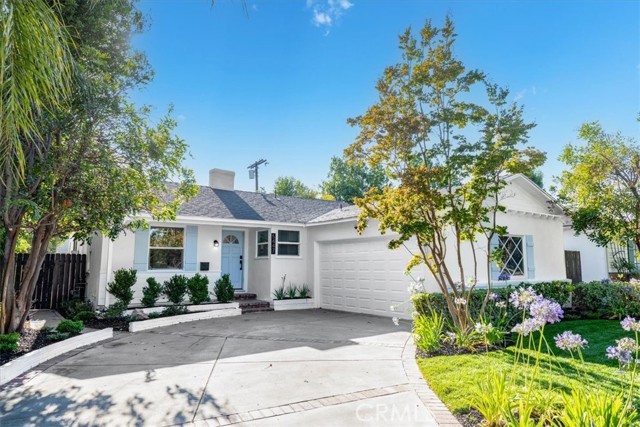
Newhall, CA 91321
2050
sqft3
Baths4
Beds Welcome to this charming home located in the highly sought-after community of Happy Valley in Newhall. Nestled at the end of a quiet cul-de-sac, this property boasts beautiful curb appeal with mature trees providing ample shade, an oversized brick driveway, a spacious three-car garage and solar. Step through the double door entry into an expansive living room featuring beamed ceilings and a striking brick fireplace, seamlessly flowing into the formal dining room. The generous family room opens to a cozy eating area and a large kitchen complete with a charming bay window, abundant cabinetry, and extensive counter space. A convenient laundry room with extra storage, and powder room for guests completes the lower level. Upstairs, you’ll find a ginormous primary suite with a separate sitting area perfect for a nursery, home office or 4th bedroom, and an ensuite bathroom with a soaking tub and glass-enclosed walk-in shower. Two additional well-sized bedrooms share a full bathroom with dual vanities. Dual tree-lined yards with grassy areas, a spacious covered pergola patio, and a built-in cooking station—ideal for entertaining. Located in the heart of Newhall near Old Town Newhall Main Street, this home is close to parks, award-winning schools, restaurants, shopping, and offers easy freeway access. Best of all, there are no HOA fees and no Mello-Roos taxes. Don’t miss this amazing opportunity to become the second owner of this home!!!!
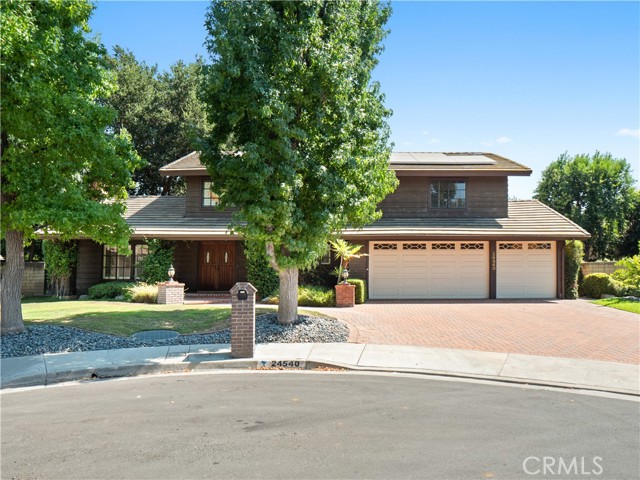
Page 0 of 0

