search properties
Form submitted successfully!
You are missing required fields.
Dynamic Error Description
There was an error processing this form.
Arcadia, CA 91006
$2,100,000
3248
sqft4
Baths4
Beds Nestled in the prestigious Highland Oaks neighborhood of Arcadia and part of the award-winning Arcadia School District, this beautiful and spacious home sits on one of the area’s most serene streets. On the market for the first time in over 40 years, Showcases true pride of ownership. This residence offers approximately 3,248 sq ft of comfortable living space on a Lush and artfully arranged 15,632 sq ft lot. The gracefully landscaped front yard welcomes you to a marble-tiled entry that leads into a sunlit formal living room, complete with a fireplace and a wall of glass that framing sweeping mountains views and the serene front garden. Adjacent is the formal dining room with view of a tranquil atrium. The remodeled gourmet kitchen features quartz countertops, granite flooring, custom cabinetry, and a bright breakfast area that opens to the side yard. The spacious family room includes a built-in bar and French doors leading to a peaceful backyard oasis with a large patio, mature trees, fruit trees, and a sparkling pool—perfect for entertaining. The thoughtful layout featuring four generous bedrooms, including a primary suite with walk-in closet, backyard views, and direct outdoor access. A separate bedroom and bathroom on the opposite side of the home provide ideal guest or in-law accommodations. A cozy den offers space for a home office or a gym. Additional highlights include a leased solar system, newer roof and HVAC, recessed lighting, a separate laundry room, and two-car garage. Located near Santa Anita Park, the Arboretum, Westfield, the 210 Freeway, and top dining and shopping, this home blends comfort, elegance, and the best of California living. A rare opportunity you won’t want to miss!
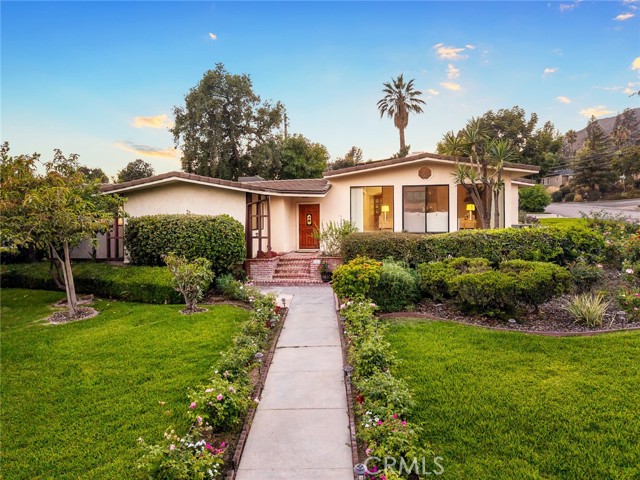
Rancho Cucamonga, CA 91701
2374
sqft3
Baths4
Beds Welcome to this upgraded 4-bedroom, 3-bathroom home offering 2,374 sq. ft. of well-designed living space in a highly desirable neighborhood of Rancho Cucamonga. No HOA and low property tax rate! Features include dramatic high ceilings, skylights, elegant wood shutters, and a full bedroom and bath on the main level. The chef’s kitchen boasts granite countertops, Thermador appliances (6-burner cooktop, double ovens, hood), walk-in pantry, center island with wine fridge and appliance lift, coffee station, and under-cabinet lighting. Upstairs, the primary suite offers vaulted ceilings, marble floors, dual granite vanities, glass-enclosed shower, and large walk-in closets. Two additional bedrooms share a Jack-and-Jill bathroom. The staircase and all upstairs flooring have just been newly upgraded. Low-maintenance backyard, 3-car tandem garage with potential for RV/boat parking. Prime location—just 0.25 miles to a top-rated elementary school (9/10), 0.35 miles to a highly regarded high school (8/10), and minutes from parks, Central Park, the community center, 99 Ranch Market, and Victoria Gardens. Stylish, functional, and move-in ready!
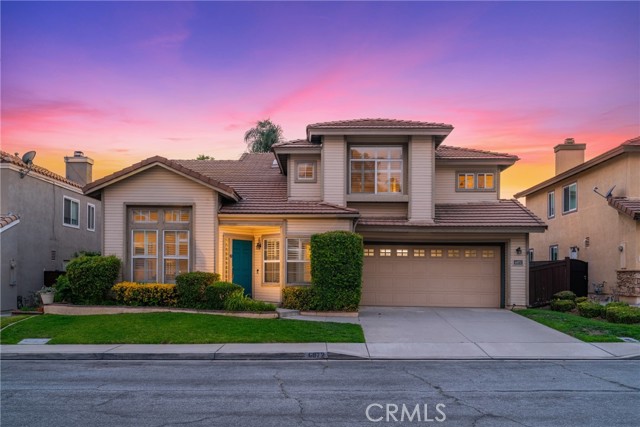
Rancho Santa Margarita, CA 92688
918
sqft1
Baths2
Beds Welcome to 9 Via Acuatica, Rancho Santa Margarita – where comfort, charm, and location come together in one of the area’s most sought-after communities, Brisa Del Lago. This 2-bedroom (second bedroom is the loft), 1-bath upstairs unit offers 918 sq. ft. of thoughtfully designed living space, highlighted by vaulted, beamed ceilings, a spacious open floor plan, and two private balconies overlooking lush greenbelts. Just a short stroll from the serene Rancho Santa Margarita Lake, this home delivers the best of Southern California living. Step inside to find a bright, open kitchen featuring quartz countertops, a farmhouse sink, brick-pattern backsplash, stainless steel appliances, and a convenient bar countertop that flows seamlessly into the living area—perfect for entertaining. The cozy fireplace adds warmth and charm to the space. The primary bedroom suite (with direct access to a private patio, which also connects to the living room) boasts two large closets with built-in organizers, double sinks, and a remodeled shower with stylish tile accents. The loft or second bedroom offers versatility—ideal for a guest room, office, or creative space—and has its own balcony retreat. Additional highlights include distressed laminate flooring throughout, abundant natural light, a detached 1 car garage, and the unbeatable convenience of living in Brisa Del Lago—close to the lake, parks, shopping, dining, and top-rated schools. This is the perfect blend of location, lifestyle, and comfort—a must-see in Rancho Santa Margarita!
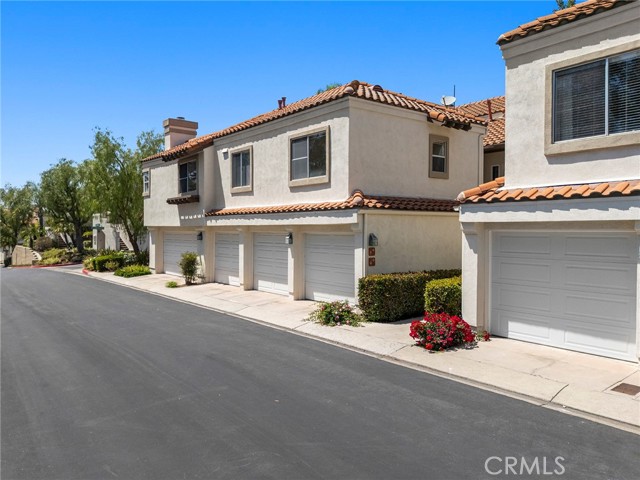
Woodland Hills, CA 91364
2678
sqft3
Baths4
Beds Perfectly situated in a serene cul-de-sac on one of the prestigious and sought-after "Artist Streets" in Woodland Hills south of Ventura Blvd, this beautifully maintained multi-story residence offers the ultimate in refined living. Boasting 4 spacious bedrooms, 3 bathrooms, and nearly 2,700 square feet of thoughtfully designed interior space, the home features clean architectural lines, expansive living areas, and a gourmet chef’s kitchen ideal for entertaining and everyday living. The dramatic living room is filled with natural light and anchored by a fireplace, while the elegant primary suite offers a peaceful retreat. Multiple fireplaces throughout the home add warmth and character. Downstairs, a generous family room with a stunning wet bar flows seamlessly to the entertainer’s backyard, complete with an oversized swimming pool, relaxing spa, al fresco dining area, mature landscaping, and exceptional privacy. A rare and valuable addition to the property is the detached studio, complete with its own HVAC system, perfect for a home office, creative space, or gym. Ideally located just minutes from the Woodland Hills Country Club, Whole Foods, Gelson’s, Trader Joe’s, top-rated restaurants along Ventura Boulevard, and world-class biking and hiking trails in the Santa Monica Mountains Conservancy. A true one-of-a-kind estate where no detail has been overlooked. This exceptional opportunity won’t last long.
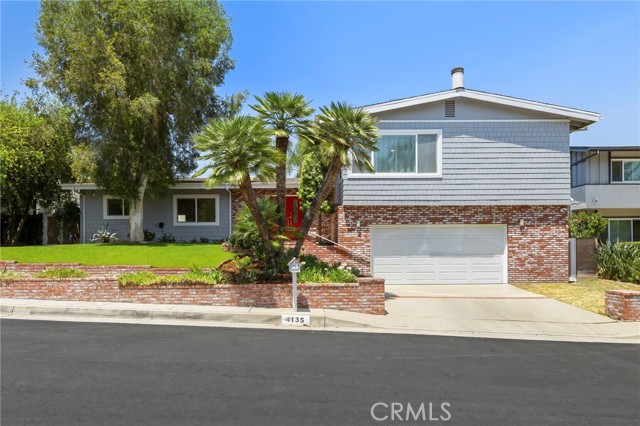
Livermore, CA 94550
955
sqft2
Baths2
Beds Welcome to 1085 Murrieta Blvd #222, a beautifully updated 2-bedroom, 2-bathroom condo located in the, gated Villa Sonata community in Livermore. This light-filled, second-floor unit features brand new carpet, fresh paint throughout, and a stylishly updated kitchen and bathrooms, making it completely move-in ready. The open floor plan offers a spacious living and dining area that flows seamlessly onto a private balcony overlooking the sparkling community pool the perfect spot to relax and unwind. The primary suite includes two closets and an en-suite bathroom, while the second bedroom and full bath provide flexibility for guests or a home office. Enjoy access to amenities including a pool, spa, fitness room, clubhouse, and shared laundry facilities. With an assigned carport space, guest parking, and elevator/ramp access, convenience is built into everyday life. Located just minutes from downtown Livermore’s vibrant shops, restaurants, and entertainment, and steps away from the Arroyo Hike and Bike Trail this home offers the perfect blend of comfort, style, and location.
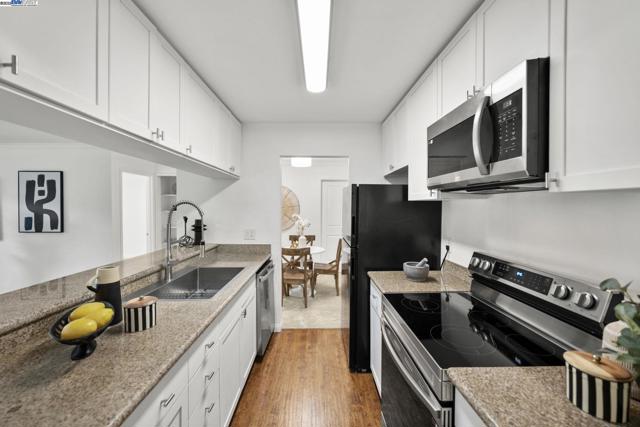
Costa Mesa, CA 92626
2301
sqft3
Baths5
Beds Welcome to Your Fully Renovated Tropical Oasis! This stunning 5-bedroom, 3-bathroom single-family home in the highly sought-after Mesa Verde community has been beautifully reimagined from top to bottom—offering 2,301 square feet of modern, truly turnkey living. This home first features privacy- at the end of a cul-de-sac you only have one adjacent neighbor, and you have a beautifully redone security fence to create privacy in your new home. Tucked away at the end of a peaceful cul-de-sac, this home is just a short stroll from the local park and Costa Mesa Golf Course, providing the perfect balance of relaxation and recreation. Step inside to discover an expansive open-concept floor plan featuring gorgeous contemporary flooring, dual stacked stone fireplaces, and abundant natural light throughout. A brand new kitchen with all brand new appliances await! The chef’s kitchen is a true showstopper—completely remodeled with sleek stainless steel appliances, rich granite countertops, and newer custom white cabinetry. Every bathroom has been tastefully upgraded with high-end finishes, and the upstairs master suite feels like a private retreat, complete with a spa-inspired stone rain shower, dual granite vanities, and generous his-and-hers closets. This home is designed for comfort and efficiency, with high-end upgraded dual-pane windows for peace and quiet, fresh interior and exterior paint, new landscaping, solar panels, and thoughtful touches like fountains and fruit trees that add charm to both the front and backyards. The entertainer’s backyard is a dream—featuring a built-in BBQ, tropical Tiki Bar, water misters, and lush greenery for hosting unforgettable gatherings. Parking is never an issue here with a rare, oversized gated RV space and an extended driveway that fits all of your RV/toys behind a security gate. You'll also enjoy direct access to a spacious 3-car finished garage. With too many upgrades to list, this fully renovated home is truly move-in ready. Don’t miss the chance to own your personal slice of paradise in Mesa Verde!
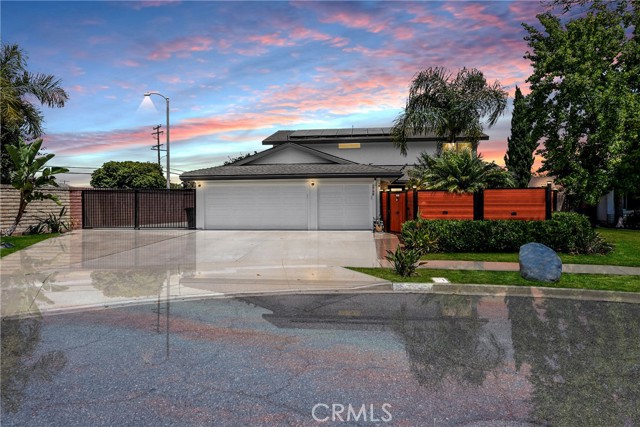
Huntington Beach, CA 92647
879
sqft1
Baths2
Beds This beautifully remodeled condo is waiting for you! The kitchen has brand new solid wood cabinets with soft close doors along with stainless steel appliances and sink. Beautiful new quartz countertops and tile backsplash. Open floor plan with a spacious living and dining area. Beautiful new Luxury Vinyl Plank flooring throughout. There's a walk in laundry room with cabinets for extra storage. The bathroom has a brand new sink and vanity. The shower and bathtub is also new with beautiful tile. The primary bedroom is spacious and has a walk in closet with built ins for extra storage. The second bedroom is spacious with an attached closet. All the windows and screens are brand new and keep outside noise out. A brand new air conditioner has also been installed and is set up with a Nest system so you can turn it on and off with your phone. This is an upper unit that is by itself so you don't share any walls. There is a cozy patio in the front of the unit that is good for sitting outside or having a BBQ. Directly below the condo is 2 designated parking spaces with 6 large storage cabinets. This is going to go fast!
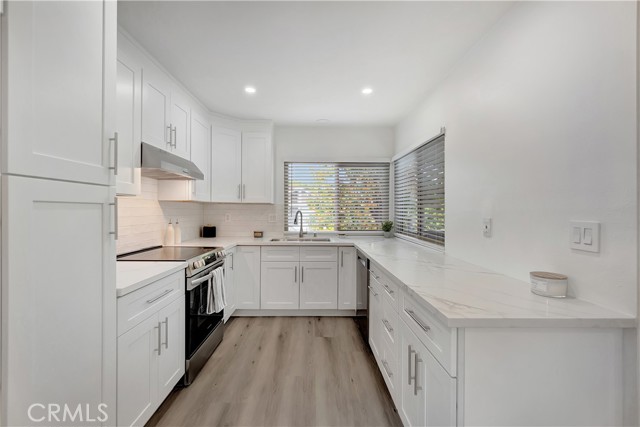
Valencia, CA 91381
3105
sqft5
Baths4
Beds Gorgeous Guard-Gated Single Story Westridge Estates Pool Home! No Mello Roos. Located on a private cul-de-sac, this luxurious 4-bedroom, 5-bathroom estate offers true single-story elegance with designer upgrades throughout. Step inside to find a sprawling open floor plan featuring crown molding, plantation shutters, high ceilings, custom window treatments, and beautiful hardwood and tile flooring. The gourmet chef’s kitchen is a showstopper—complete with a huge quartz and granite island, pendant lighting, quartz countertops, a stunning backsplash, stainless steel appliances including double convection ovens, butler’s pantry, walk-in pantry, and a sunny breakfast nook overlooking the enchanting backyard. The adjacent grand room boasts a spectacular fireplace, while the formal dining area—with double crown molding and French doors—opens to a charming private courtyard with stone flooring, wrought iron gate, and its own fireplace. The exquisite master suite offers a romantic fireplace, custom built-ins, and serene pool views. The spa-inspired master bath features a jetted oval tub, separate shower, and a massive walk-in closet with custom organizers. Two additional bedrooms feature en suites, making this home ideal for guests or multi-generational living. The entertainer’s backyard is a private oasis, featuring a sparkling Pebble Tec pool, built-in stone BBQ, two covered patios, stamped concrete, designer lighting, and professional landscaping/hardscaping, fruit trees, mature plants, outdoor shower. Perfect for hosting gatherings or enjoying peaceful evenings at home. Additional highlights include three fireplaces, Nest cameras and thermostats, electric retractable awnings, a large laundry room, and a 3-car garage with direct access. Enjoy resort-style living with Westridge amenities, including a clubhouse, junior Olympic pool, tennis and basketball courts, BBQ areas, and tot lots. Walking distance to The Oaks Club, award-winning schools, shopping, and easy freeway access.
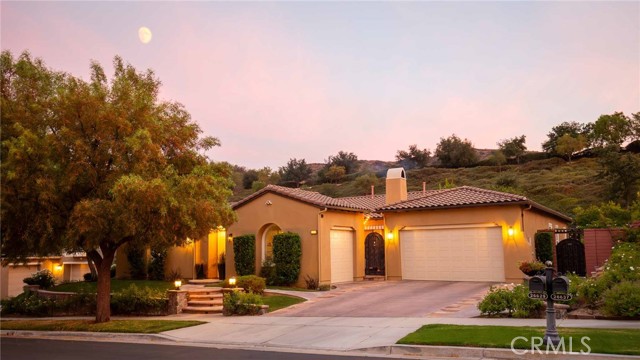
French Valley, CA 92596
1956
sqft3
Baths3
Beds New Construction – October Completion! Built by America's Most Trusted Homebuilder. Welcome to the Plan 1 at 34547 Sakura Lane in Azul at Siena! Step inside from your covered porch and feel instantly at home in the welcoming foyer. Follow the hallway into a bright, open-concept space where a gourmet kitchen flows into the dining area and great room—perfect for everyday living. A flexible main-floor room offers space to work from home or start a hobby. Upstairs, you’ll find two bedrooms with a shared bath, a tech space, and a laundry room. The spacious primary suite invites relaxation with its walk-in closet and a beautifully designed bathroom featuring dual sinks and a walk-in shower. At Azul at Siena in French Valley, you’ll find calm and connection. Zoned for the Temecula School District, this community offers a pool, spa, playground, and extra space between homes. Just steps away, enjoy pickleball and basketball courts, a soccer field, BBQ areas, picnic tables, and scenic trails. Adventure is always close to home. Photos are for representative purposes only. MLS#IG25178297
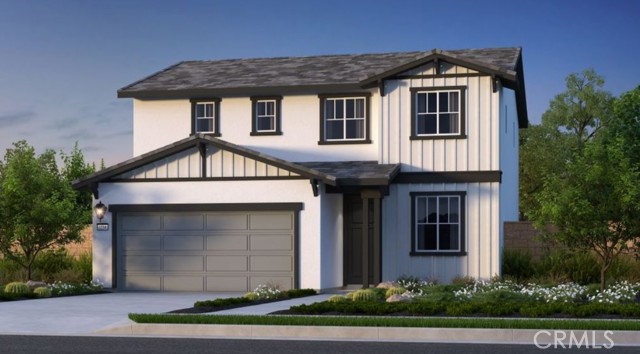
Page 0 of 0

