search properties
Form submitted successfully!
You are missing required fields.
Dynamic Error Description
There was an error processing this form.
Ventura, CA 93004
$999,950
2122
sqft3
Baths3
Beds PRICE DRASTICALLY REDUCED!! Owner has identified a replacement property and would like to move now. Home inspection has been done by previous buyer who cancelled her escrow, not due to imperfections or problems with this beautiful property. The termite work has been completed except for repainting and the final inspection. Home includes a newly installed top-of-the-line forced air heating unit, a new water softener, and a new Moen water leak detection system that will save you money on your home insurance bill. Clean sewer lateral was done two years ago, roof is only about 7 years old as is the water heater. All electrical outlet and switches have been upgraded as well. Kitchen has been upgraded by the previous owner with recessed lighting, solid surface counters, a large bay window that overlooks the backyard and has high-end appliances including a Sub-Zero refrigerator. There is also a large lighted pantry and a dining area with vaulted ceiling. The kitchen backs up to a convenient first floor 1/2 bathroom. You won't find this in many houses, but this home has a raised library nook, a dining area, a living room and a family room that has a fireplace and another vaulted ceiling with recessed lighting. Gleaming engineered hardwood floors were installed by the previous owners throughout the main floor, except in the indoor laundry room that has extra cabinet space and leads out to the attached 2 car garage. Entire house has heavy-duty vinyl dual pane windows with a large vinyl clad slider that opens to the well landscaped backyard that also has a concrete patio, grass area and slat-roof wood patio cover. Most of the low maintenance trees, shrubs and flowers are on an automatic timed drip system. Beautiful pavers in the driveway and front walkway lead you up to the steps and front porch that is near the dining room bay window with an extra seating area. Go up the wood, carpeted stairwell and across the bridge landing and you'll find tow guest bedrooms, each with their own window seats that share own updated bathroom with a tub shower combo. Extra linen storage is also upstairs in the hallway. The spacious primary suite has a vaulted ceiling recessed lighting, decorative wall sconces, numerous dual pane windows that create a relaxing breeze. A Large walk-in closet that has many poles and shelving for extra storage needs. The primary en-suite bath has a very long custom vanity with two sinks, updated facets and a sit-down make-up area.
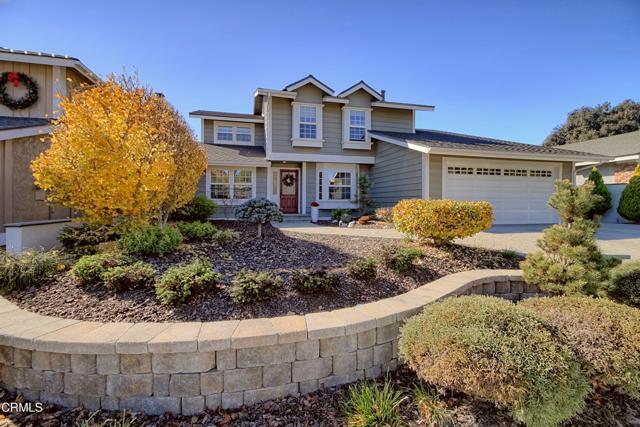
Lake Arrowhead, CA 92352
1940
sqft2
Baths3
Beds Looking for a LARGE FAMILY HOME with a Little Elbow Room at a GREAT PRICE? Plenty of Space for Lots of Family & Friends to Enjoy with Cozy Living Room on Main Level, OVERSIZED FAMILY ROOM w/Woodburning Fireplace Downstairs and LARGE KITCHEN w/Dining Area! THREE DECKS too!!! Already Updated on All 3 Levels!!! Just Move on In and Enjoy!!! Upstairs are 2 Bedrooms and a Bath, Downstairs is the Family Room, Adorable Rustic Modern Bathroom and Another Bedroom! EXCELLENT PARKING with Totally Level Driveway, Parking for 3 Cars! 5 Minute Drive to the Lake Arrowhead Village or Spend the Day Riding Bikes Over at Skypark!! Great Commuter Location too!! This Home Has Been a Successful Vacation Rental too!
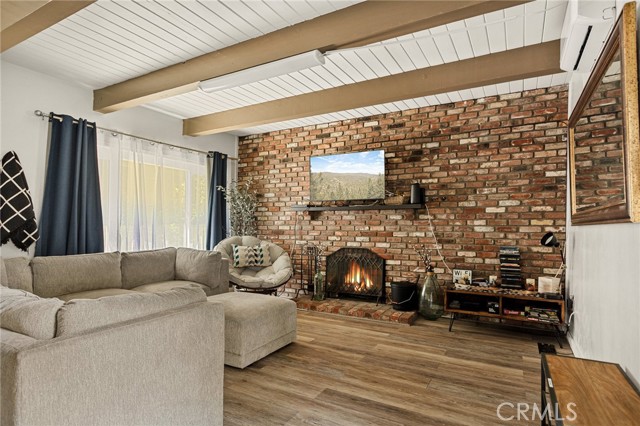
Simi Valley, CA 93063
2994
sqft3
Baths4
Beds **Highlights of this Wonderful Home:****Kitchen:** Prepare to be amazed by this stunning, brand-new, custom-designed kitchen, installed just four months ago! It boasts exquisite custom wood cabinetry, smooth soft-close doors, and beautiful, high-end hardware. Features include a convenient pull-out large spice rack, a brand-new Bosch dishwasher, elegant under-cabinet lighting, and a spacious, beautiful island offering ample storage. The double oven is in excellent condition, only three years old. (Note: Refrigerator is not included; however, the microwave is cleverly integrated into a custom, closed cabinet.) There is a walk-in pantry and a garbage disposal with a push-button on the sink. Enjoy the luxury of quartz countertops throughout with custom stacked stone backsplash,**Downstairs:** Step into the freshly painted downstairs area, featuring custom-crafted baseboards and moldings. The highlight is the brand-new, exquisite wood floors, installed just four months ago. We invested $40,000 in these stunning floors!**Laundry Room:** The laundry room is a thoughtfully designed space, featuring custom kitchen cabinets providing plenty of storage. It includes soft-close doors, a quartz countertop with a sink, and a designated area for a wine fridge. The washer and dryer are not included.**Additional Features:*** A downstairs bedroom or office, complete with a full bathroom featuring a quartz countertop.* Enjoy the ambiance of recessed lighting throughout the entire home.* A cozy family room with a fireplace and surround sound speakers.* Ample storage with a deep hall closet and additional storage under the staircase capable of holding 28 large-sized storage totes, perfect for Christmas decorations or converting into a wine cellar.**Upstairs:*** Three bedrooms and two full baths are located upstairs.* A versatile bonus room, ideal as a gym or additional office space.* The master bedroom features a large, deep soaking tub.* Panoramic views of the surrounding hillsides can be enjoyed from all windows upstairs.* The upgraded carpeting upstairs is only four years old.**Exterior Features:*** The home is equipped with two efficient a/c units.* A spacious three-car garage with storage cabinets (available if desired).* Enjoy the privacy of a private backyard with no homes directly behind.* A large RV parking area that accommodates RVs 47X20 in length, with a wide driveway 16 'gate and a 30-amp RV connection.Four bedroom one down, 3 baths, formal dining, living room, family room with fireplace. Three bedrooms upstairs with loft.
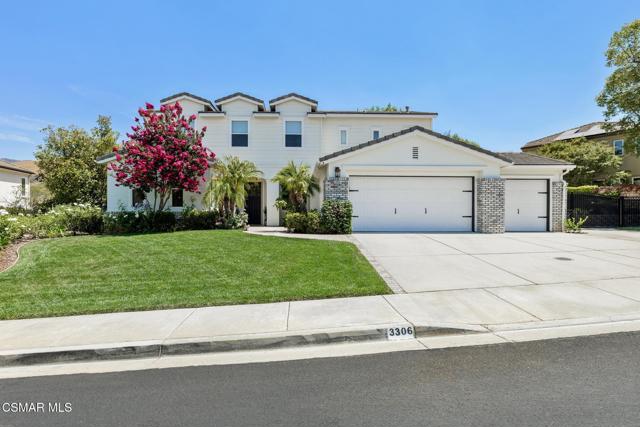
Oceanside, CA 92057
1152
sqft2
Baths2
Beds Welcome to 4212 Vista Del Rio Way #5, a fully remodeled 2-bedroom, 2-bath upper-level condo tucked into the serene Quail Ridge community of Oceanside. Surrounded by lush canyon views and ocean breezes, this light-filled home is the perfect blend of comfort, convenience, and North County coastal living. The open-concept layout flows effortlessly to a private balcony, perfect for morning coffee or evening BBQs. Highlights include an oversized one-car garage, newer A/C, and an upgraded kitchen with quartz countertops, stainless steel appliances, and new cabinetry. The spacious primary suite features a walk-in closet and en-suite bath, while the second bedroom makes a great guest room, home office, or flexible space to fit your needs. Enjoy resort-style amenities including a pool, spa, and scenic walking trails, all just minutes from Oceanside’s buzzing food scene, vibrant downtown, and some of North County’s best beaches.
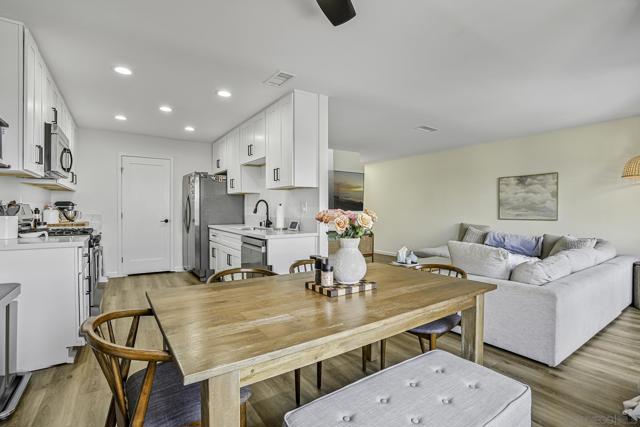
Lake Forest, CA 92630
3021
sqft4
Baths4
Beds A rare, fully reimagined designer home in Orange County—truly turnkey and custom rebuilt to perfection. Located in the prestigious Montbury on the Hill community in North Lake Forest, this stunning residence was transformed by a Newport Beach-based professional designer focused on luxury, functionality, and signature style. For buyers tired of cookie-cutter tract homes, this is a custom alternative that stands out in every way. Among its most exceptional features are dual primary suites—one on each level—ideal for multigenerational living, guest flexibility, or a dedicated office. Natural light floods the home through soaring ceilings and expansive windows, creating a warm, open, and elevated atmosphere. The chef’s kitchen features GE Café appliances, Taj Mahal quartz countertops, custom cabinetry, and integrated LED light strips that extend into the closets and staircase—every inch thoughtfully crafted. A spacious family room offers a custom media wall, built-ins, and an open lounge with a transparent glass wine display. The downstairs suite includes sliding-door access to the backyard, a spa-style bath with a freestanding tub, dual rain-head shower, double vanities, and a large walk-in closet that can double as a dressing room or office. Upstairs, a second primary suite offers a fireplace, full bath, and large sitting area. Two additional bedrooms feature custom closets and share a dual-sink bath. Upgrades include new PEX repiping, dual-pane energy-efficient windows and sliders, smart LED lighting with dimmers, a modern tempered glass staircase, new flooring, new doors and hardware, fully customized closets with lighting, and a brand-new roof currently being installed. Two fireplaces—one in the living room and one in the upstairs suite—add warmth and charm. The landscaped backyard features a covered patio, pool, and expansive lawn ideal for entertaining. A 3-car garage, extended driveway, and separate laundry room offer everyday convenience. The community includes tennis and pickleball courts, scenic equestrian and hiking trails, and well-maintained parks. Conveniently located near the 241 Toll Road and I-5 freeway access, and surrounded by well-rated public and private schools. Renovated to the highest standards, this home has not been occupied since its transformation—show with confidence; there’s truly nothing else like it on the market.
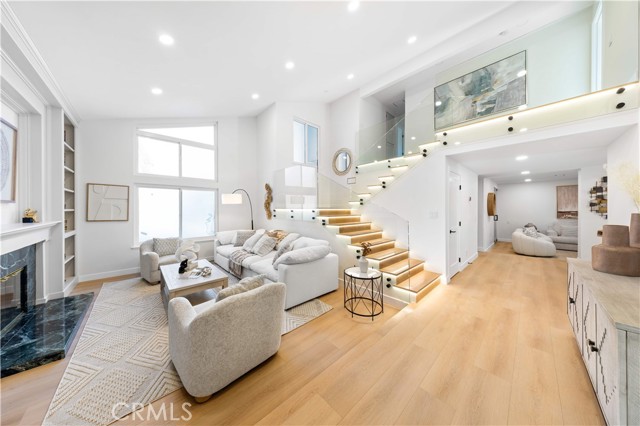
Hemet, CA 92544
1546
sqft2
Baths3
Beds Welcome to this beautifully maintained and upgraded East Hemet home offering the perfect blend of comfort, functionality, and outdoor convenience. Bring your boat, work trucks, RV or trailer! Plenty of space for your outdoor toys and equipment with the double RV access on both sides of the property, complete with hookups and a clean-out, this home is ideal for those who love to travel or need extra parking and storage flexibility. Inside, you’ll find a warm and inviting atmosphere, highlighted by real oak flooring in the bedrooms and hallway. The interior has been freshly updated with new paint throughout, updated double-pane windows for energy efficiency, and a new AC system and water heater for year-round comfort. The kitchen includes a new garbage disposal, and blown-in attic insulation helps keep utility costs down. In addition to the two officially listed bedrooms, there’s a versatile third room—perfect for use as a guest room, office, or additional sleeping area. The exterior is just as thoughtfully upgraded, featuring a low-maintenance yard with a drip irrigation system for plants, and fresh paint that enhances curb appeal. Located near schools, shopping and restaurants. Don’t miss the opportunity to own this move-in ready home with space, style, and functionality!
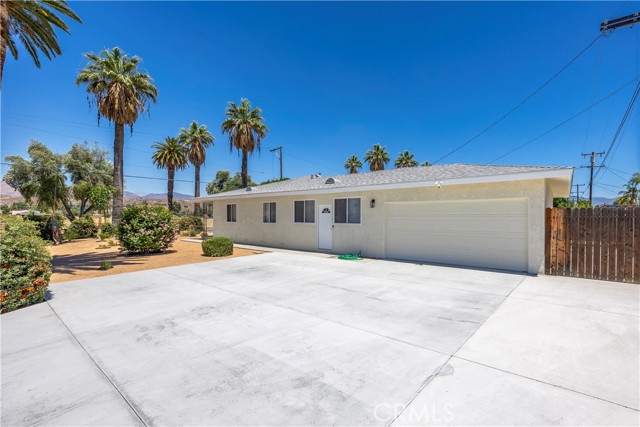
Arroyo Grande, CA 93420
2216
sqft3
Baths3
Beds Prestigious Canyon Crest Home with Panoramic Views Tucked away on a peaceful cul-de-sac near the Village of Arroyo Grande, this stunning home is just blocks from Historic Downtown and minutes to the ocean and world-class wineries. From the moment you step inside, the mountain and hillside views will captivate you. The inviting entry and living room feature rich wood floors, a cozy fireplace, and a spacious master suite. The kitchen is a chef’s delight with stainless steel appliances, granite countertops, and travertine floors. A formal dining room offers plenty of space for family gatherings, while the family room—with built-in entertainment center—opens to a view deck perfect for morning coffee. The backyard is your private park, with fruit trees, berry bushes and complete with panoramic vistas, lush garden spaces, and multiple seating areas to relax and watch the birds. A large deck makes entertaining a breeze. Additional highlights include a roomy 3-car garage with abundant storage. This gorgeous Canyon Crest home offers the perfect blend of privacy, elegance, and location. Schedule your showing—homes like this don’t last long.
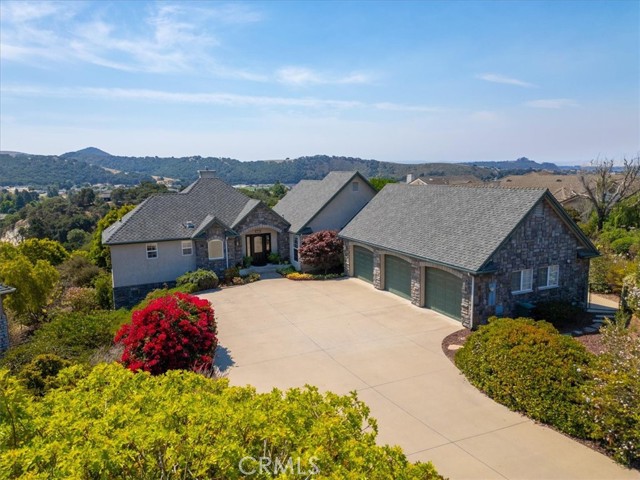
Ojai, CA 93023
2960
sqft5
Baths6
Beds Welcome to Paradise Ranch, a 36.8-acre legacy estate where the beauty of Ojai meets the dream of living well. As you pass through the gates, you're instantly transported to a more intentional way of life, built around meaningful moments that last, in one of California's most coveted destinations. Nestled beneath the majestic Topa Topa Mountains, this rare offering is more than a property; it's a private haven where friends and family gather for long weekends, special occasions, and spontaneous escapes. At the heart of the compound stands an inviting, light-filled farmhouse, surrounded by lush lawns, white roses, lavender, stately cypress, and fruiting citrus, avocado, and olive trees. Sprawling flat fields invite your own flourishing vegetable garden; perfect for farm-to-table meals and weekend harvests. A charming guest house offers an idyllic retreat where loved ones feel at home. Wander to your private saloon, perfect for poker night, game day, or a nightcap. A sweeping heritage-style agricultural barn with an expansive workshop anchors the property with rustic charm and versatility. It's ideal for collectors, creatives, equestrians, or entrepreneurs. Just beyond sits an approximately 2,000-square-foot structure with electric and plumbing rough-ins, ready for whatever you envision: bunkhouse, office, studio, gym, or game room. Dream big, because there's room for it. Meandering trails lead to resort-style amenities, including a stunning pool and spa, a sports court, putting green, limestone fireplace, horseshoe pits, shuffleboard, a large pond with a fishing deck, and a seasonal creek that adds a storybook quality. This estate offers something for everyone. Every space invites connection and makes it hard to say goodbye. Whether you're working the land, savoring the legendary pink moment sunsets, or dining al fresco beneath the stars, the outdoors here isn't just a backdrop; it's an experience. Paradise Ranch is a once-in-a-lifetime opportunity to own an iconic Ojai estate where nature, peace, and privacy meet beauty, adventure, and joyful living. Paradise Ranch is your invitation to live the dream.
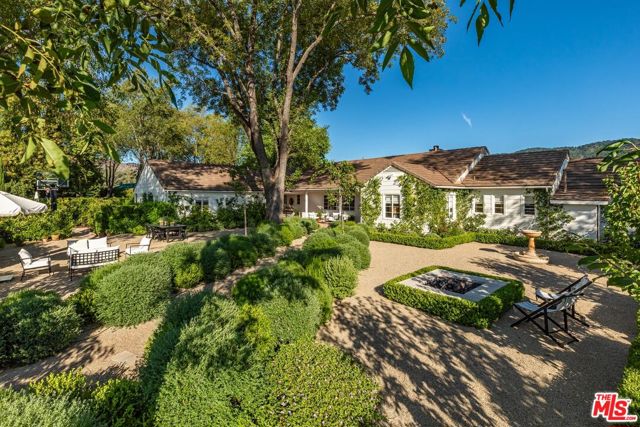
Concord, CA 94519
2011
sqft3
Baths4
Beds Discover the ultimate California lifestyle in this 4-bedroom, 2.5-bath home on a sprawling 0.34-acre flat lot with pool & spa. This property is a unique sanctuary designed for functionality, entertaining, and relaxation. Step inside to an interior featuring a formal living room with a fireplace and a separate family room. The updated chef's kitchen is the heart of the home, boasting granite counters, stainless steel appliances, a breakfast bar, and a pass-through window to an outdoor bar. Modern comforts are covered with a newer roof, dual-pane windows, central heat & air, and cost-saving leased solar. The backyard is an entertainer's dream where you can host parties on the expansive grounds, take a dip in the pool, or unwind in the spa located just outside the primary bedroom's slider. A dedicated raised garden bed awaits, with ample space to expand.The possibilities are endless with a 2-car attached garage PLUS a fully detached 2-car garage/workshop—a dream for any collector or hobbyist. Secure, double-gated access provides ample parking for your RV and boat. New interior painting, new light fixtures. Located near Concord BART, freeways, and the vibrant Todos Santos Plaza, this home blends private, resort-style living with city convenience. It's a lifestyle waiting for you.
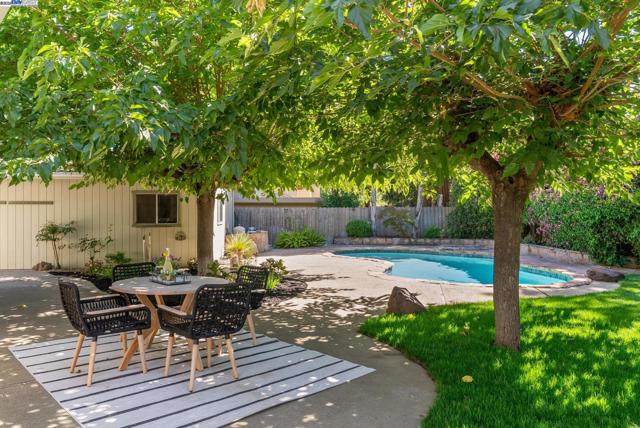
Page 0 of 0

