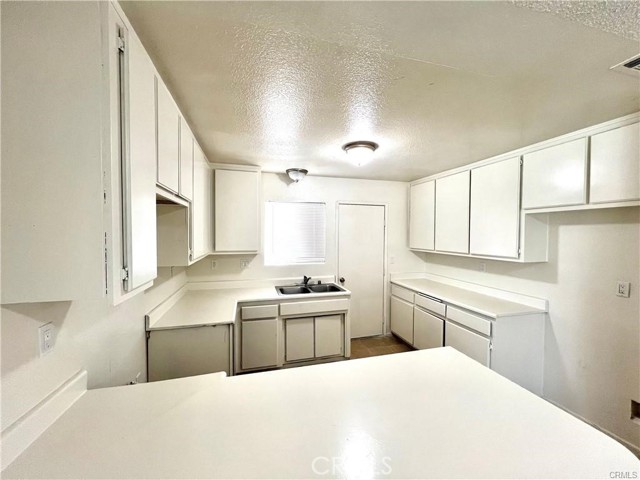Rental Properties
Form submitted successfully!
You are missing required fields.
Dynamic Error Description
There was an error processing this form.
Los Angeles, CA 90028
$1,795
750
sqft1
Baths1
Beds Welcome to your East Hollywood landing pad at 1812 N Gramercy Pl. This bright one-bedroom has everything you actually need when you're first settling into LA. Fresh paint, new floors, and a long open living room that easily fits your sofa, workspace, and dining table. The kitchen has been fully redone with brand-new finishes, cabinets, counters, and a gas stove. A new fridge is also included, even though it didn't make it into the photos. The bedroom comes with mirrored closets and extra built-in storage, and the bathroom keeps it clean and simple with modern updates. Practical perks are all here too: one included parking space, on-site laundry, and pets considered. And the location? This pocket of East Hollywood is special. You're tucked onto a quieter street but just blocks from Los Feliz Village, Thai Town, and quick access to Griffith Park trails. Coffee shops, groceries, and the Metro Red Line are all close by, making city living easy and convenient.
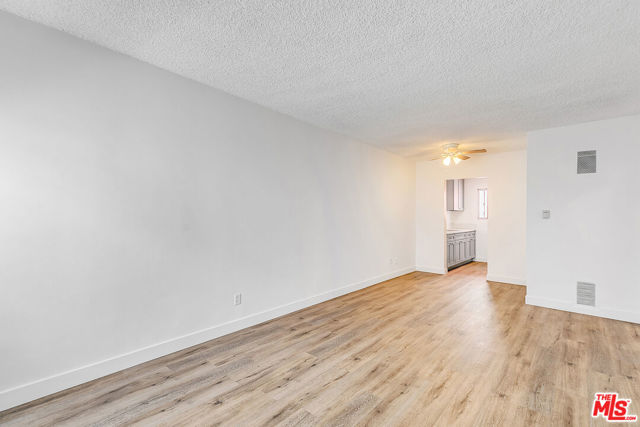
Newport Beach, CA 92660
1400
sqft2
Baths2
Beds View, View! Elevate your coastal lifestyle with this stunning Newport Beach residence showcasing panoramic, breathtaking views of the Back Bay. Featuring two spacious bedrooms, two full bathrooms, a Spa tub, and a private covered garage, this home seamlessly blends comfort and elegance. located in East Bluff, just minutes from Fashion Island, world-class dining, beaches, and convenient access to the 73, 405, and 55 freeways. An ideal retreat for those seeking the perfect balance of sophistication, convenience, and Newport Beach Living! Water, Trash, and Gas are included with the rent. A must see!
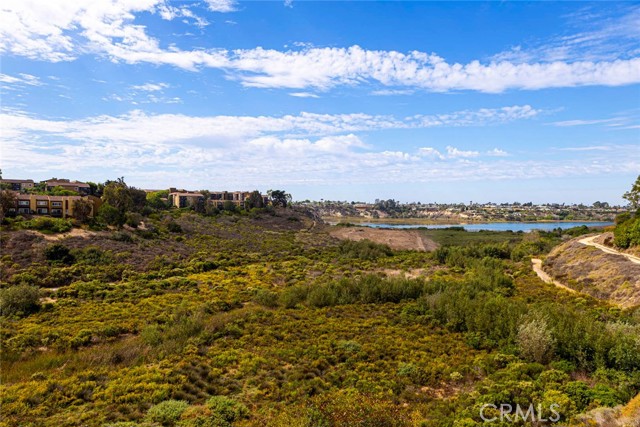
Wildomar, CA 92595
3053
sqft3
Baths4
Beds This beautifully upgraded cul-de-sac home offers 5 bedrooms, 3 full bathrooms, a spacious loft, and a dedicated bonus room, ideal for remote work, playroom, or home gym. With over 3,000sqft of open living space, it blends modern style with functionality. Step inside to light luxury vinyl plank floors, wide hallways, and an open-concept design that flows from the great room into the dining area and chef’s kitchen. The kitchen features granite countertops, white shaker cabinets, stainless steel appliances, a walk-in pantry, and a large island with pendant lighting and bar seating, perfect for gatherings. Downstairs offers a full bedroom and bathroom, while upstairs features a large loft, full laundry room with storage, and four additional bedrooms. The primary suite is a private retreat with a spacious layout, spa-like bath, dual sinks, walk-in shower, vanity area, and a large walk-in closet. The backyard is an entertainer’s dream with one of the largest lots in the neighborhood. It features a concrete patio, new sod lawn, fire pit area, and low-maintenance landscaping. Enjoy privacy and room to relax or entertain. Additional features include: Bonus room on main level, Tankless water heater, Energy-efficient features, Recessed lighting, Ceiling fans throughout, and 3-car attached garage Located in a quiet, desirable neighborhood close to parks, shopping, and schools, this turnkey home checks all the boxes. Don’t miss your chance!
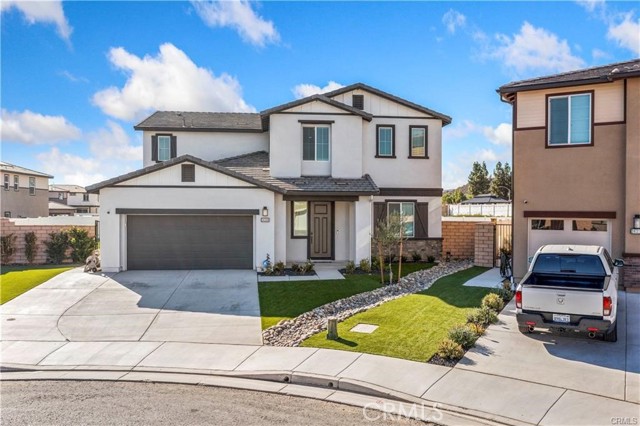
San Bernardino, CA 92410
2781
sqft3
Baths5
Beds Welcome to 3865 Del Rosa Ave in San Bernardino! This beautiful home features tall ceilings and tile flooring throughout, creating a bright and open feel. The backyard is perfect for entertaining with a sparkling pool and built-in BBQ, offering the ideal space for relaxing or hosting gatherings. Conveniently located near schools, shopping, and freeway access, this home combines comfort and lifestyle in one great package.
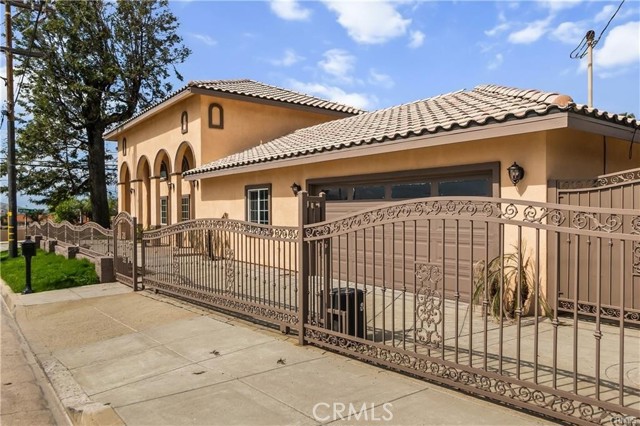
Studio City, CA 91604
1350
sqft2
Baths2
Beds *PLEASE SEE THE PRIVATE REMARKS BEFORE CALLING LA1!* A BEAUTIFUL UNIT AT AN EXCELLENT PROPERTY IN A GREAT STUDIO CITY LOCATION! THE UNIT FEATURES LUXURIOUS AMENITIES INCLUDING STAINLESS STEEL APPLIANCES, BEAUTIFUL FLOORING, WASHER/DRYER IN UNIT, EXCELLENT FLOOR PLAN, FIREPLACE, CENTRAL AIR/HEAT, HIGH CEILINGS, SPACIOUS BALCONY, LARGE BEDROOMS AND CLOSETS, GATED PARKING, AND MORE! *PHOTOS MAY BE OF A SIMILAR UNIT IN THE BUILDING*
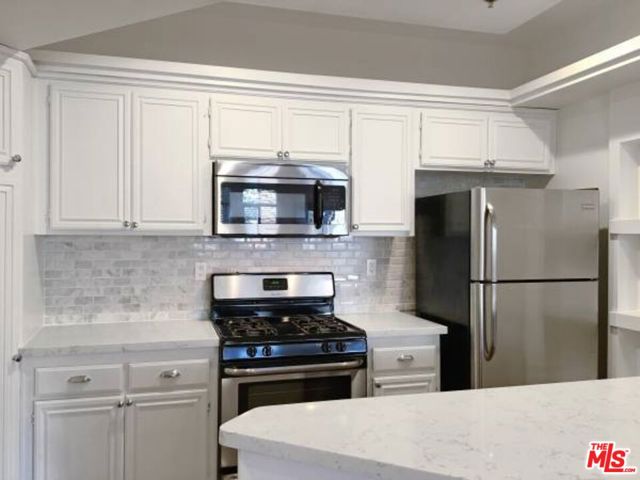
Anaheim, CA 92805
653
sqft1
Baths1
Beds This amazing 1BED/1BA apartment-home is available 12/13/25 but may be pre-leased immediately. Discover elevated living in this thoughtfully designed community featuring spacious home with 10-foot ceilings, hardwood-look flooring, large closets, full-sized washer/dryers, and designer kitchens with stainless steel appliances, gas cooking, and quartz or granite countertops. As a resident, Enjoy private outdoor spaces, contemporary finishes, and tech-ready conveniences. Resort-style amenities include a pool with 25-yard lap lane, a fitness center with yoga/spin rooms, a co-working library, and a clubroom with a demonstration kitchen. Additional highlights include pet wash stations, bike kitchen, gaming and media rooms, package lockers, and zen-inspired outdoor lounges offering a perfect blend of comfort, style, and community. Photos may consist of similar model units and virtually staged renderings.
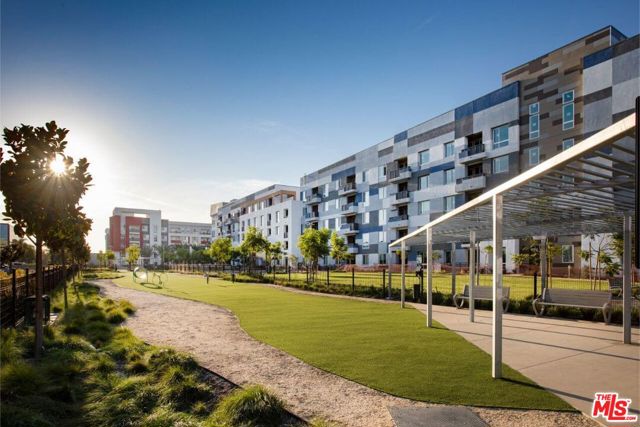
Big Bear, CA 92315
1785
sqft3
Baths3
Beds 3-bedroom, 2.5-bath, three-story condo next to golf course and ski slopes with scenic views. Remodeled with designer finishes. Complex includes clubhouse, spa, and tennis courts. 1-car garage. Furnishings and pets negotiable. Tenant pays all utilities. Available now. Rent: $2,700; Security deposit: $3,000; 1,785 sq ft.
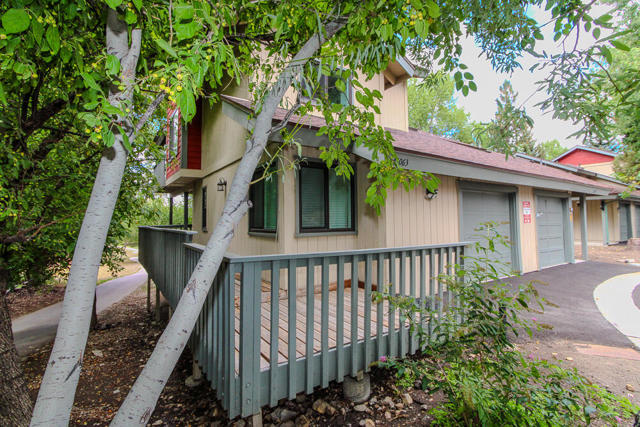
Anaheim, CA 92805
769
sqft1
Baths1
Beds This amazing 1BED/1BA apartment-home is available 10.18.25 but may be pre-leased immediately. Discover elevated living in this thoughtfully designed community featuring spacious home with 10-foot ceilings, hardwood-look flooring, large closets, full-sized washer/dryers, and designer kitchens with stainless steel appliances, gas cooking, and quartz or granite countertops. As a resident, Enjoy private outdoor spaces, contemporary finishes, and tech-ready conveniences. Resort-style amenities include a pool with 25-yard lap lane, a fitness center with yoga/spin rooms, a co-working library, and a clubroom with a demonstration kitchen. Additional highlights include pet wash stations, bike kitchen, gaming and media rooms, package lockers, and zen-inspired outdoor lounges offering a perfect blend of comfort, style, and community. Photos may consist of similar model units and virtually staged renderings.
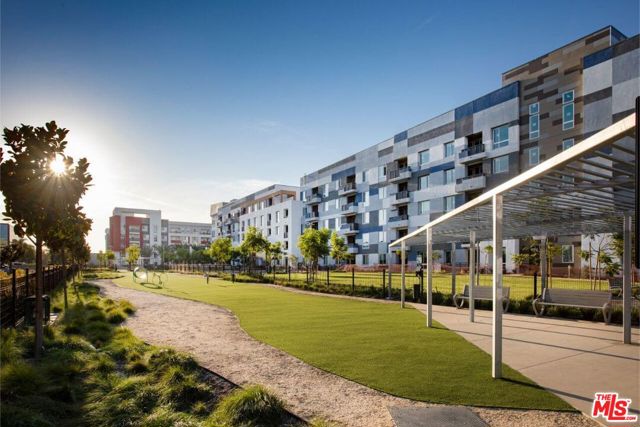
Page 0 of 0

