Rental Properties
Form submitted successfully!
You are missing required fields.
Dynamic Error Description
There was an error processing this form.
Brentwood, CA 94513
$3,000
1141
sqft2
Baths3
Beds WONDERFUL 3 BD, 2 BA, 2 CAR GARAGE, SINGLE STORY IN DEER CREEK SUBDIVISION. LAMINATE FLOORING THROUGH-OUT, FIREPLACE IN LIVING ROOM, DINING AREA, FAMILY ROOM W/SLIDER TO BACKYARD, DUAL SINKS IN PRIMARY BATHROOM, MIRROR CLOSET DOORS, NEWER DISHWASHER, CLOSE TO COMMUNITY POOL. PETS UPON APPROVAL BY OWNER. GARDENER FOR FRONT YARD ONLY.
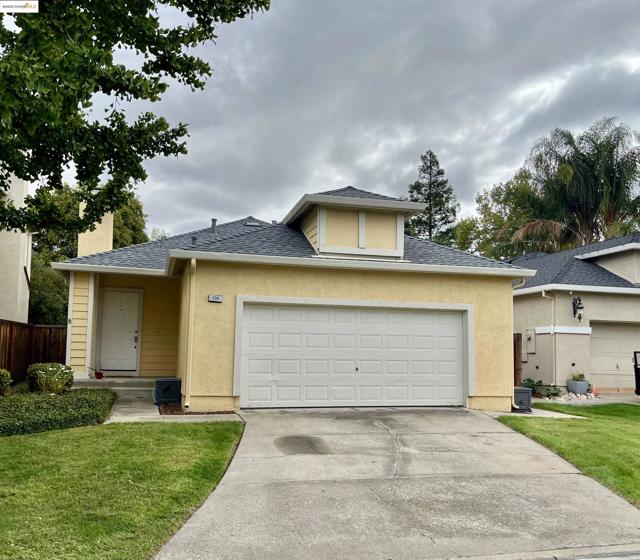
Reseda, CA 91335
1211
sqft2
Baths3
Beds Great Reseda Townhome featuring three bedrooms and two bathrooms. Upgraded kitchen and flooring and it’s an end unit, it's “far from the street and no noise” — so it offers extra privacy and quieter surroundings. The complex includes a community pool and greenery trees. Interior finishes include nice flooring downstairs and upstairs. The unit is updated, with “nice natural light.” spacious living room with dining area It has a huge patio that leads to the 2-car parking area. Central Heating / cooling. Very close to the public library, police department and very nice park. Awesome residential neighborhood with school, shopping Malls, Restaurants, 101 FWY and much more.
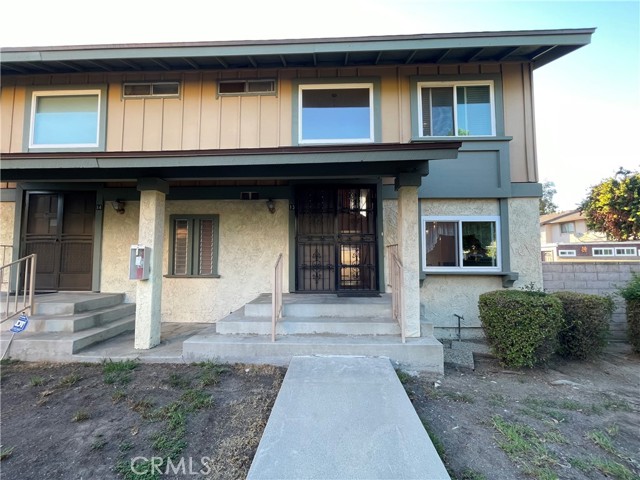
San Clemente, CA 92672
4374
sqft4
Baths4
Beds ***360 DEGREE PANORAMIC VIEWS!***2 MAIN FLOOR BEDROOMS***THE OCEAN FROM EVERY ANGLE!***BUILT FOR ENTERTAINING!***HOME THEATRE!*** Perched atop the stunning hillsides of San Clemente, 875 Avenida Salvador offers a rare blend of elegance, craftsmanship, and breathtaking panoramic views stretching from the ocean to the canyon and beyond. This custom-built masterpiece features 4 bedrooms and 4 baths, thoughtfully designed to showcase its dramatic 360-degree vistas. As you step through the double doors, you’re greeted by a grand formal entry with soaring cathedral ceilings, floor-to-ceiling windows, and custom stone flooring that set the tone for the sophistication throughout. The spacious living room captures your attention immediately with its mesmerizing hillside and canyon views, a statement fireplace, and a wraparound balcony perfect for entertaining or relaxing while taking in the sunset. The gourmet kitchen is a chef’s dream—complete with an oversized custom island and breakfast bar, designer backsplash, premium appliances, and abundant custom cabinetry offering exceptional storage. The primary suite is a true retreat, showcasing breathtaking ocean views from every angle, dual walk-in closets with built-ins, and a luxurious spa-inspired bath featuring a soaking tub and a walk-in shower. Each secondary bedroom is bright, spacious, and beautifully appointed, with the second suite offering its own ocean views and walk-in closet. The upstairs loft is ideal for gatherings, enhanced by a two-way fireplace and seamless indoor-outdoor access to a private balcony with a built-in bar and lounge area. Movie lovers will appreciate the home theatre, complete with a built-in projector—perfect for cozy nights in. Additional features include a two-car garage, extra driveway parking, and generous storage throughout. This exceptional residence reflects true pride of ownership and is ideally located just minutes from world-class beaches, boutique shopping, fine dining, and award-winning schools.
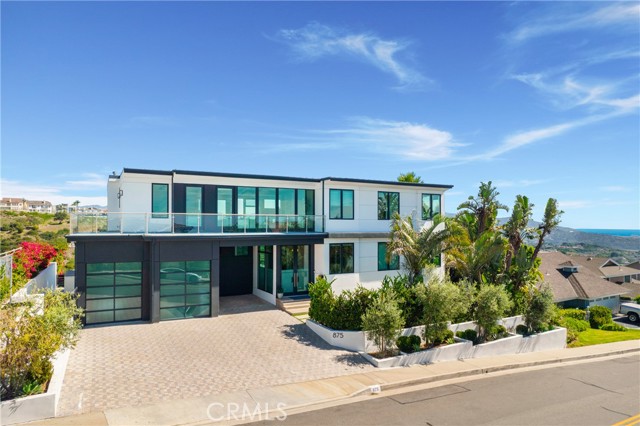
Van Nuys, CA 91405
2468
sqft3
Baths3
Beds This newly built rear unit at 13944 Vanowen St in Van Nuys offers modern design and everyday comfort. The home has three bedrooms and two and a half bathrooms, spread out over a smart layout. It totals about 2,468 sq ft, including a private two-car garage and a laundry area with direct access to a private patio. The interior space, excluding the garage, is approximately 1,801 sq ft, ensuring a comfortable and private living environment. On the main level, you will find a bright open-concept living area that connects to a private balcony, ideal for relaxing or entertaining. Upstairs, the three bedrooms are located together, including a spacious primary suite. The living room also opens to a separate balcony, creating several outdoor areas and a smooth indoor-outdoor living experience. This home features high-quality finishes, lots of natural light, and a quiet location at the back of the property. It provides a rare chance to live in a modern, private, and peaceful setting. The home is also conveniently close to Valley Glen, major freeways, and everyday services, making it a great choice in the San Fernando Valley.
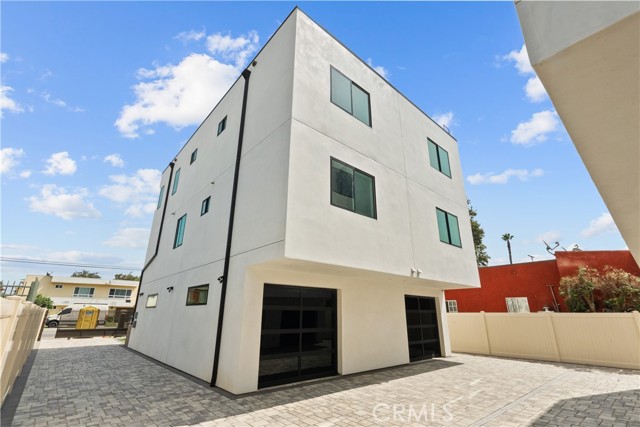
Van Nuys, CA 91405
1942
sqft3
Baths3
Beds Welcome to 13942 1/2 Vanowen St. This new front unit combines modern design with practical use in the heart of Van Nuys. This spacious unit has three bedrooms and three full bathrooms, laid out in an open design. It offers a total of 1,942 sq ft, which includes a private garage and laundry area, with approximately 1,425 sq ft of comfortable living space. On the main level, there is an open living room with a balcony, one bedroom, and a full bathroom. This space is great for guests or a home office. Upstairs, you will find two bedrooms, each with its own bathroom, providing comfort and privacy. The primary suite also has a private balcony. A second balcony off the living room creates a smooth flow between indoor and outdoor spaces, perfect for relaxing or entertaining. This home features quality finishes, plenty of natural light, and direct access to the garage. It is ideal for those looking for comfort, convenience, and style. Located just minutes from Valley Glen, major freeways, and local amenities, this is a great chance to own a modern home in a sought-after San Fernando Valley neighborhood.
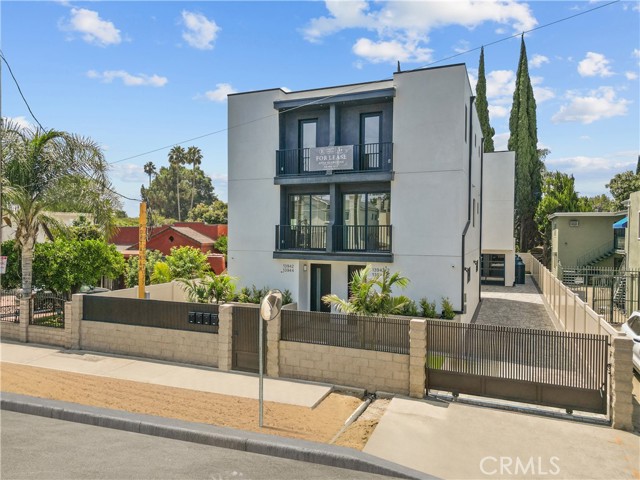
Van Nuys, CA 91405
1942
sqft3
Baths3
Beds Welcome to 13942 Vanowen St. This new front unit combines modern design with practical use in the heart of Van Nuys. This spacious unit has three bedrooms and three full bathrooms, laid out in an open design. It offers a total of 1,942 sq ft, which includes a private garage and laundry area, with approximately 1,425 sq ft of comfortable living space. On the main level, there is an open living room with a balcony, one bedroom, and a full bathroom. This space is great for guests or a home office. Upstairs, you will find two bedrooms, each with its own bathroom, providing comfort and privacy. The primary suite also has a private balcony. A second balcony off the living room creates a smooth flow between indoor and outdoor spaces, perfect for relaxing or entertaining. This home features quality finishes, plenty of natural light, and direct access to the garage. It is ideal for those looking for comfort, convenience, and style. Located just minutes from Valley Glen, major freeways, and local amenities, this is a great chance to own a modern home in a sought-after San Fernando Valley neighborhood.
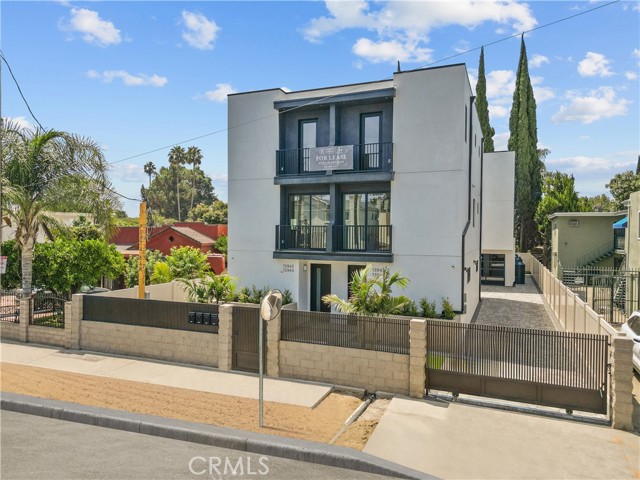
Glendale, CA 91208
2093
sqft3
Baths3
Beds Gorgeous attached home w/ one common wall, & corner unit located in the coveted Rancho San Rafael community. This beautiful, well-maintained home is light, bright and spacious & high vaulted ceiling. Recessed lighting and sprinkler system throughout. The living room features a fabulous stacked stone mantel. Separate dining room and family room. Totally remodeled Kitchen has plenty of cabinets for storage. Dishwasher. Laundry is separated in its own room with plenty of storage. Downstairs is all Marble floor. Upstairs features extraordinary wood floors. The large primary suite has bamboo ceiling fan and Retreat area & views of hillside. Primary bathroom has double sinks, separate bath and tub. Two additional bedrooms that are spacious and bright. Side by side patio area room for BBQ & a lot of plants Community features pool,/Spa tennis cts, playground , Rec-center etc.
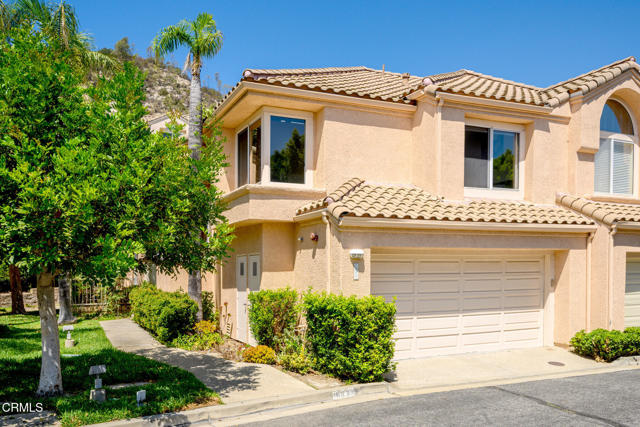
Los Angeles, CA 90042
1936
sqft4
Baths4
Beds Brand New Construction in Highland Park! Welcome to 259 and 259 1/2 Avenue 54, a modern 4-bedroom, 4-bathroom tri-level townhouse that blends designer finishes with thoughtful functionality. The first floor offers a private bedroom with full bath and walk-in closet, perfect for guests or a home office. The second level features a bright open-concept layout with soaring ceilings, white oak cabinetry, quartz countertops, custom railings, and a full brand-new stainless steel appliance package including refrigerator, range, dishwasher, and microwave. Natural light pours into the spacious kitchen, dining, and living areas, which extend to a private balcony with hillside views. A second bedroom and full bathroom complete this level. The top floor offers two bedrooms with en-suite bathrooms, plus a laundry room with washer and dryer included. This home showcases white oak flooring throughout, spa-inspired bathrooms with premium tile, recessed lighting, and modern black hardware. Additional features include energy-efficient solar panels, EV charging capability, central A/C and heat, and secured parking. Be the first to live in this newly built residence designed for today's lifestyle. Ideally located in the heart of Highland Park, you'll be just steps from York Boulevard's boutiques, coffee shops, and nightlife, and half a mile from Figueroa Street's acclaimed restaurants and entertainment. Only one mile to the Metro Gold Line for easy access to Downtown LA and Pasadena, 10 minutes to Occidental College, 15 minutes to Dodger Stadium, and 20 minutes to the Arts District. With modern finishes, hillside views, energy-saving upgrades, and a prime location, this move-in ready home is the best of Highland Park living. Enjoy local favorites like Highland Park Bowl, Kitchen Mouse, Café de Leche, and Hippo, all just minutes from your front door.
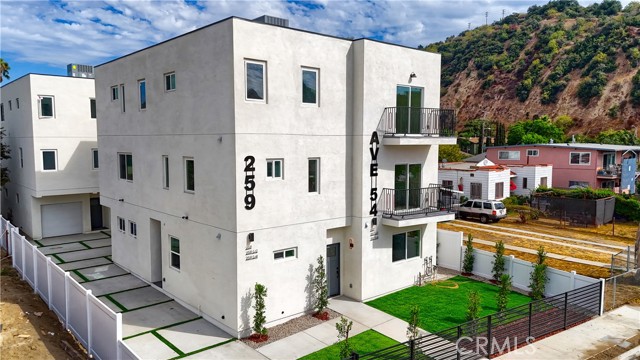
West Hollywood, CA 90069
2366
sqft3
Baths3
Beds Exquisite and luxury residence in West Hollywoods coveted Melrose District, adjacent to Pacific Design Center, Cedar-Sinai Hospital with the convenience of the Beverly Hills and West Hollywood life styles. The brand new townhouse was thoughtfully designed for sophisticated living, featuring 3-bed, 3-bath, direct entry and expansive outdoor entertainment space. Charming floor plan designed with an airy, open-plan great room, expansive window walls, stunning master suite with balcony and walk-in closet, bonus room on the subterrean level (can be used as a yoga/exercise/gym, or an entertainment room), and the private 800 SF rooftop terrace with hot tub and sweeping views of Hollywood Hills and Pacific Design Center. Custom-design details include Italian cabinetry, marble countertops, french oak flooring, and Miele appliances. Residence boasts built-in speakers throughout, large bonus room, laundry room and two side-by-side parking spaces equipped with electric charging. Surrounded by exquisitely landscaped private gardens and located moments from renowned shopping, dining and nightlife, and the Sunset Strip. This Residence Unit is with its own private, separate side gate entry, and with a modern designed, serene and private backyard. Welcome to the Best Area in West Hollywood!
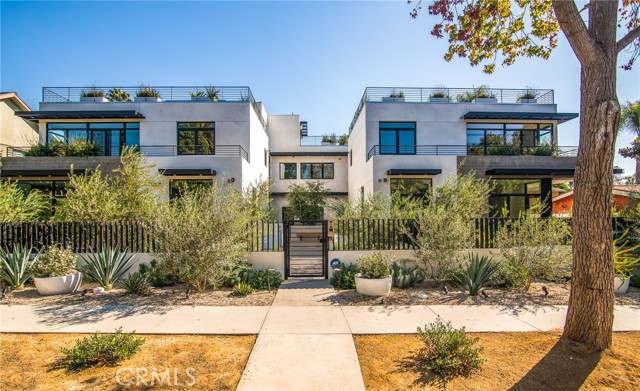
Page 0 of 0

