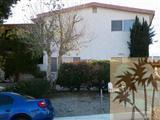Rental Properties
Form submitted successfully!
You are missing required fields.
Dynamic Error Description
There was an error processing this form.
Los Angeles, CA 90004
$2,395
788
sqft1
Baths1
Beds Welcome to Gramercy Park, LP., a new construction by Wiseman property offering the best in Hollywood living. Bright, modern interiors. Designer fixtures, in unit wash and dryer, walk-in closets, and luxury appliances. This new building features a rooftop deck with striking city views that's perfect for entertaining. Moments away from dining and nightlife. Whether you're looking for city luxuries or a natural getaway, we offer it all. This Wiseman property is the perfect place to experience good living as Wiseman's friendly and professional leasing, management and maintenance teams cater to your needs.
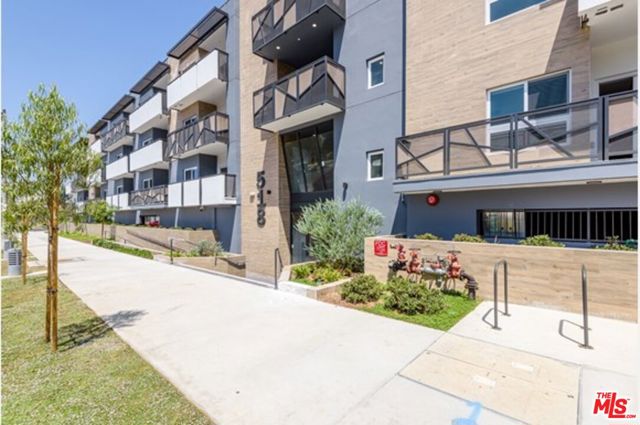
Cathedral City, CA 92234
1825
sqft3
Baths3
Beds 3 Bedrooms + Den 2 1/2 Bath Turnkey Furnished Villa in 27 Hole PGA Championship Golf Country Club on border with Palm Springs & Cathedral City. Quality Villa with large 2 Car Garage + Golf Cart Area. HOA Ammenities include Swimming Pools & Spa's, EV Charging Stations, Membership for Golf, Tennis, Health Club/Spa, Dining & more. Desert Princess County Club 24 Hour Gate Guarded Community just minutes away from Palm Springs International Airport, Downtown Shops, Restaurants & Casino. Call for appt. & details.
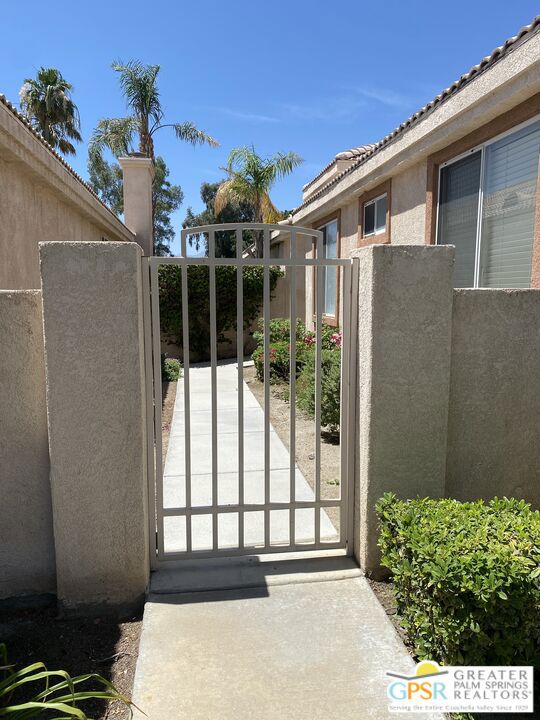
Pittsburg, CA 94565-6457
3201
sqft3
Baths4
Beds Rare Pittsburg rental opportunity! Beautiful single-family home with 4 bedrooms, 3 bathrooms and 3 car garage!! Large Master Suite, spacious family room, and beautiful dining room. Over-sized rear yard and minutes to freeway. Pets are considered upon owner approval. NEWER PICTURES TO FOLLOW!
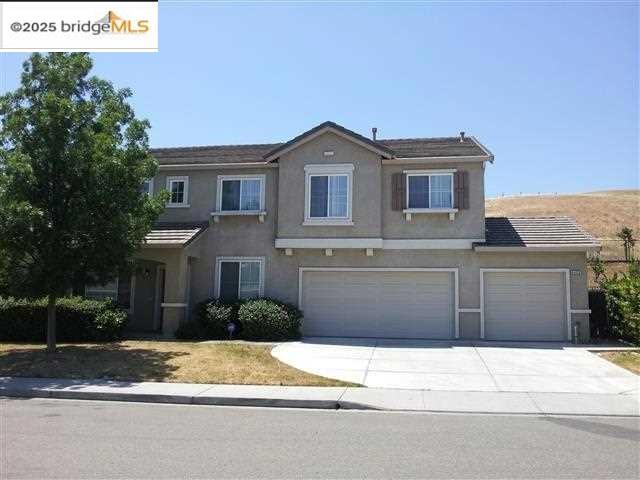
Porter Ranch, CA 91326
5400
sqft6
Baths5
Beds LUXURIOUS RESORT-STYLE BRAND-NEW TOLL BROTHERS HOME! 24-HOUR GUARD-GATED COMMUNITY MASSIVE 15,500 SQFT LOT | PRIVATE OASIS WITH ULTRA-LUXURY POOL, SPA, SUNKEN SEATING, FIRE FEATURES, AND FLOATING STEPS WITH WATER FEATURES! HIGHEST POINT IN THE COMMUNITY WITH PICTURE-PERFECT, BREATHTAKING MOUNTAIN VIEWS FROM SUNRISE TO SUNSET! Welcome to 20115 Galway Lane, an ultra-luxurious, brand-new modern estate situated at the highest point in the prestigious Westcliffe 24-hour guard-gated community. This exceptional home offers uninterrupted mountain views and some of the most spectacular sunsets in all of Southern California. With a massive 15,500 sqft lot and over $1.1M in designer upgrades inside and out, this one-of-a-kind property is in a league of its own. Step inside through a stunning oversized glass pivot door with a secured metal frame and be greeted by soaring 24-foot ceilings and breathtaking views framed by floor-to-ceiling glass and massive stacking doors that disappear into the walls, creating a seamless indoor-outdoor flow. The open-concept gourmet kitchen is a chef's dream, featuring Wolf and Sub-Zero appliances, a dramatic waterfall-edge quartz island, custom European cabinetry with under lighting, walk-in pantry, 6-burner gas range with griddle and a stainless steel farmhouse sink. Just off the kitchen, the expansive great room shines with two-story ceilings, oversized windows, and a sleek floating staircase that anchors the modern design Upstairs, the primary suite is a true retreat, offering panoramic mountain views, a spacious sitting area, and a spa-inspired bathroom with a large soaking tub, dual vanities, custom stone countertops, and a rainfall shower system. Three additional upstairs bedrooms each feature their own en-suite bathrooms. A multigenerational en-suite bedroom on the main level and a bonus room ideal for an office, extended home gym, or playroom complete the versatile layout. PRIVATE BACKYARD OASIS ( BIGGEST IN THE COMMUNITY ) Step into a private oasis on a sprawling 15,500 sq ft lot, expertly designed by a renowned contemporary architect. The expansive backyard features a stunning, approximately 34-foot-long modern pool with a baja shelf, integrated spa, and dramatic floating steps that lead to a sunken fire pit lounge surrounded by soothing water features all set against a breathtaking mountain backdrop for entertaining, relaxing, and creating unforgettable memories. The property also offers a generous green space, a custom golf putting area, and a spacious patio for effortless outdoor living. The home's curb appeal is elevated by sleek front floating steps, a welcoming front porch, and stylish secured metal side gates. The backyard is a private, resort-style oasis in progress. Skip the stress and enjoy the luxury of moving into a brand-new home with a stunning backyard already underway. Whether you're envisioning relaxed pool days, elegant sunset soires, or weekend play dates. This yard has room for it all. With enough space to host over 300 guests, it offers limitless potential for entertaining and everyday enjoyment.Additional features include: a fully paid solar system, 2-car garage, upstairs laundry room, and a location within walking distance of the contemporary 50-acre community park offering tennis courts, hiking trails, basketball, pickleball, an amphitheater, splash pad, and more. Zoned for top-rated schools, including Sierra Canyon and Porter Ranch Community School, and just minutes from premier shopping, dining, golf, and hospitals. A rare opportunity that has everything in it for a dream home. Schedule your private showing today!!
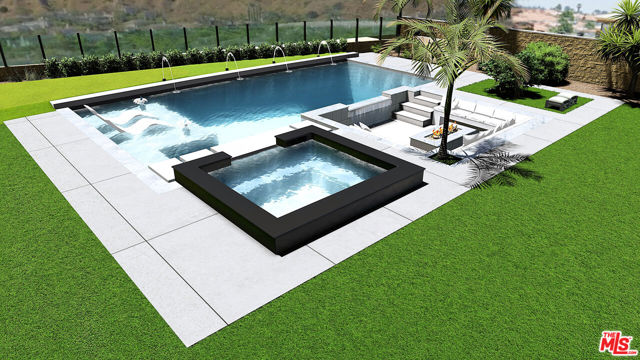
Rancho Mission Viejo, CA 92694
1773
sqft3
Baths3
Beds Welcome Home! A brand new home in the Rienda community of the expansive Rancho Mission Viejo masterplan with great rooftop view. This three-story detached home in the Serenity Collection features the most sought after and the largest floor plan of 1,773 square feet, with 3 bedrooms and 2.5 bathrooms. Situated just off the entry, the open space sits on the first floor, can easily use as a home office, yoga studio or additional living room. The spacious kitchen is located on the second floor in the main living space, featuring a center island and brand-new stainless-steel appliances, with shaker-style cabinetry throughout boasts stylish hardware and task lighting. The dining room is situated just off the kitchen, making entertaining easy. The bright and open layout next to the kitchen and dining area is the Great Room, which enjoys ample windows for great natural light and boasts an inviting and comfortable cozy atmosphere for family to relax. Located on the top level, the owner's suite provides space and privacy with an en-suite bathroom and walk-in closet. Two secondary bedrooms are located on the third floor with the owner’s suite, is perfect for growing families. The rooftop gives the option for dining al fresco or lounging in the California sunshine. It has a great view of the surrounding of mountains and the entire community of night lights (and the future panoramic lake view!) The nearby Ranch Camp is part of the community amenity with multiple swimming pools, parks, trails, fitness center, and other indoor/outdoor facilities. Short distance to enjoy the beaches in San Clemente and Dana Point with restaurants, supermarkets and shopping centers nearby. Solar has already been purchased by the owner and there will be no additional monthly solar lease payment.
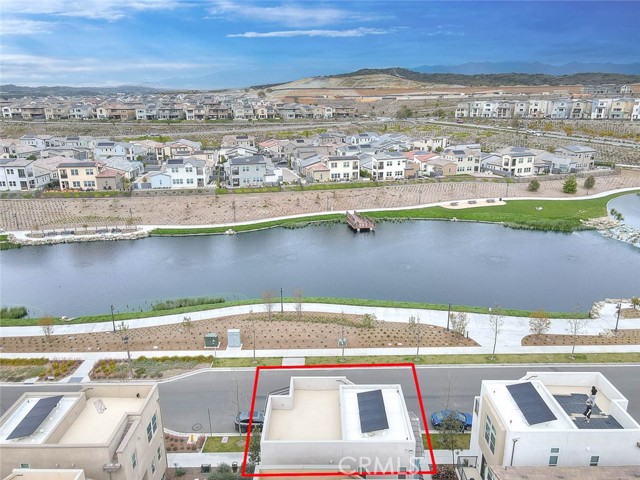
Los Angeles, CA 90025
1820
sqft3
Baths3
Beds This gorgeous front-facing 3-bedroom residence offers the feel of a single-family home in one of Westwood's most desirable locations. Spanning approximately 1,820 square feet, this beautifully designed unit features a spacious open layout with elegant finishes throughout. The living room is warm and inviting, complete with a fireplace, arched windows, maple hardwood floors, crown molding, and recessed lighting. A large dining area flows seamlessly to a private patio, perfect for BBQ's, morning coffee or evening relaxation.The gourmet kitchen boasts stainless steel appliances, granite countertops, custom cabinetry, and a convenient breakfast bar. The gracious primary suite includes a second fireplace, a walk-in closet, and a luxurious marble bath with a sunken tub and separate walk-in shower. Additional highlights include two well-appointed guest bathrooms with marble finishes, a marble entryway, ample closet space, a dedicated laundry room with side-by-side washer and dryer, and 2 car tandem parking with electric car charger. Set within a quiet, secure, newer-construction building and located in the highly sought-after Westwood Charter Elementary School district.
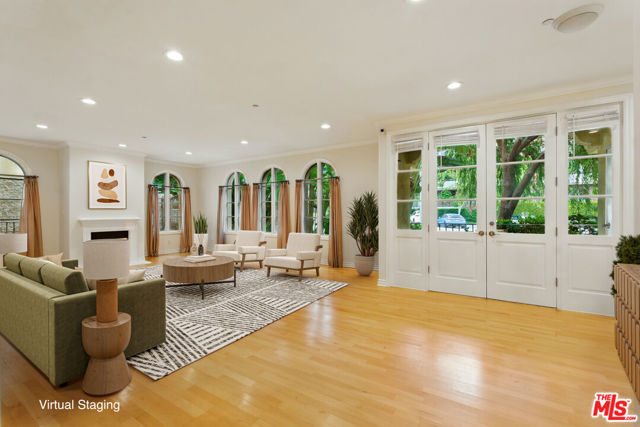
Phillips Ranch, CA 91766
1832
sqft3
Baths3
Beds Experience modern living at its finest in the vibrant heart of Pomona, CA. Discover a perfect blend of comfort, convenience, and style. Schedule Your Tour Today! Exclusive Amenities Include: Pet-Friendly Community – Furry friends welcome! Sparkling Pool & Relaxing Hot Tub – Perfect for unwinding. State-of-the-Art Fitness Center – Stay active without leaving home. BBQ Area – Ideal for social gatherings and outdoor cooking. Sleek Recessed Lighting – Bright and inviting spaces. Central AC/Heat – Year-round comfort. Stylish Vinyl Plank Flooring – Durable and modern. In-Unit Washer & Dryer – Convenient laundry right at home. Gourmet Stainless Steel Appliances – Elegant, easy-to-maintain kitchen. Private 2-Car Garage – Extra convenience and security. Gated Community – Peace of mind with controlled access. Professionally Managed – Exceptional service and care. Bonus 4th Room – Versatile space for your needs. Prime Location, Prime Living: Convenient Access to Major Highways – Quick connections to the 60 & 71 Freeways. Recreation Nearby – Just 10 minutes to Pomona Valley Mining Company and 15 minutes to Bonelli Regional Park. Shopping at Your Doorstep – Close to Pomona Shopping Center and Ontario Mills Mall. Excellent Schools – Nearby Pomona High School and Decker Elementary. Rental Requirements: Credit Score: All applicants must have a minimum credit score of 650 or higher. Co-Signers Welcome: If you don’t meet the credit score requirement, we welcome co-signers. Income Requirement: Applicants must have an income that is at least 3 times the monthly rent. Monthly Rent: $3,865.00 Security Deposit: $3,865.00 Photos are for illustrative purposes and may not represent the exact unit. Schedule your tour today.
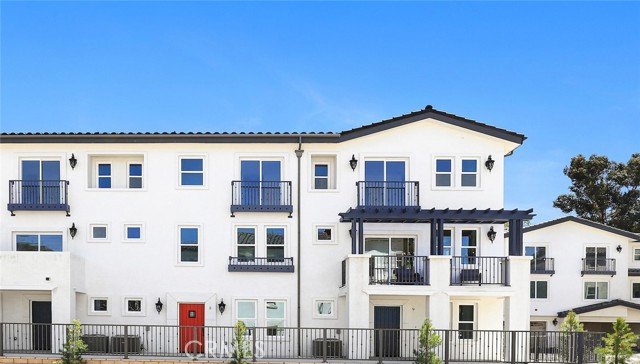
Laguna Woods, CA 92637
1324
sqft2
Baths2
Beds SHORT-TERM FURNISHED RENTAL IN LAGUNA WOODS 55+ COMMUNITY Why commit to buying when you can lease this beautifully remodeled and furnished home in Laguna Woods Village, an active 55+ community? Ideally located inside Gate 5, this bright and airy two-story residence offers approximately 1,324 square feet of stylish living space. The open-concept design features large tinted windows, soaring ceilings, wood-inspired flooring, and a versatile loft. Enjoy two spacious bedrooms and two upgraded bathrooms with vessel sinks and modern showers. The custom kitchen is a standout, featuring rich, dark-stained cabinetry, granite countertops, a contemporary tile backsplash, stainless steel appliances, and recessed lighting. Additional highlights include a high-end washer and dryer, new split-system air conditioning, and a private patio perfect for outdoor relaxation. Laguna Woods Village offers resort-style amenities including 27 holes of golf, seven clubhouses, five swimming pools, two fitness centers, and over 250 social clubs—all within a guard-gated, park-like setting with mature landscaping and abundant open space.
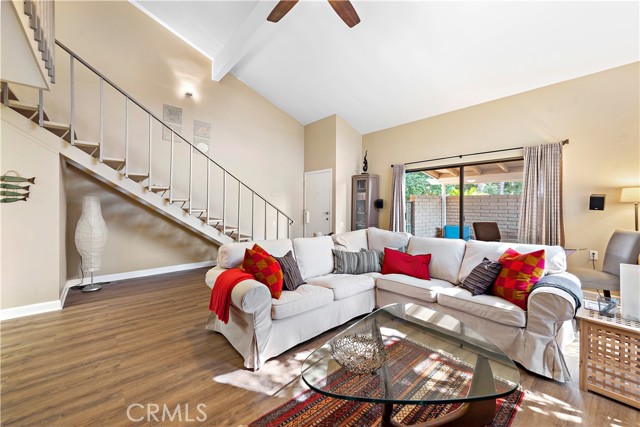
Page 0 of 0

