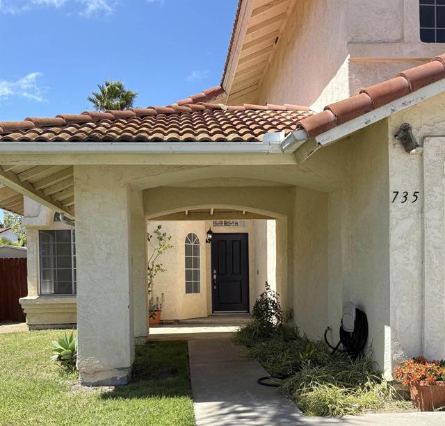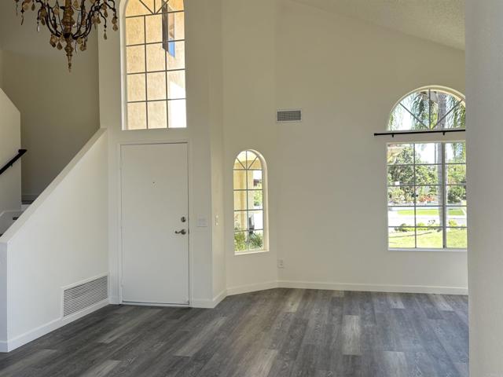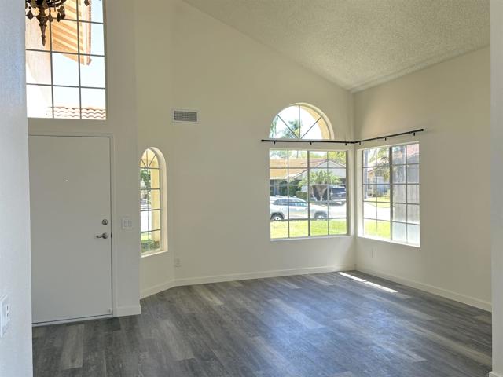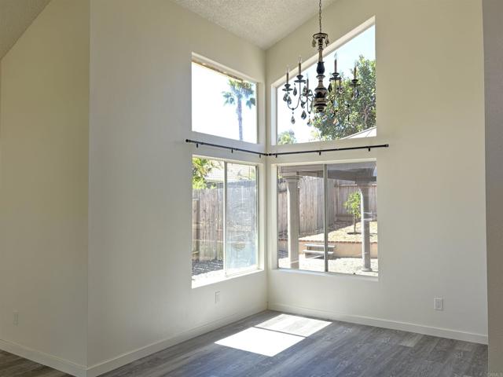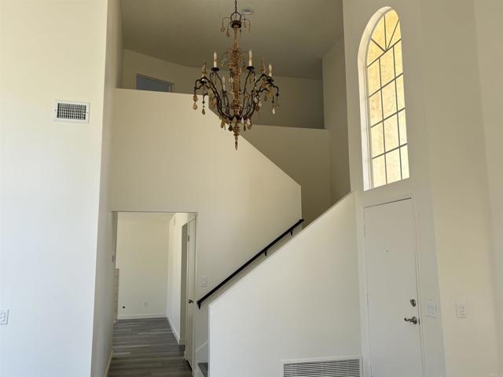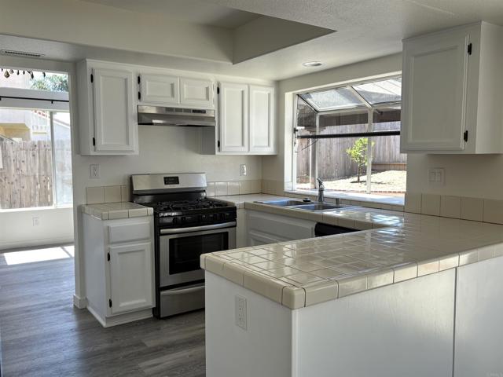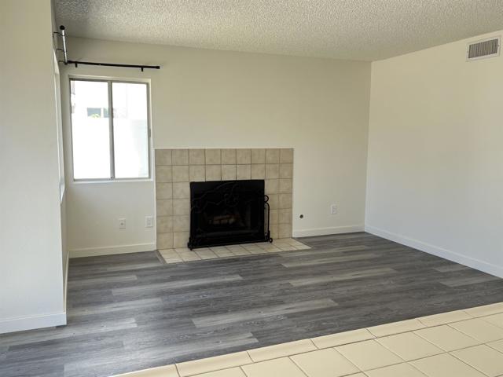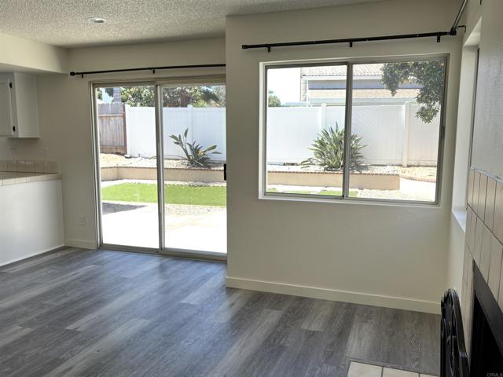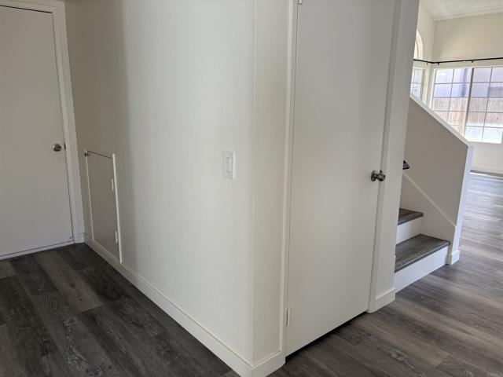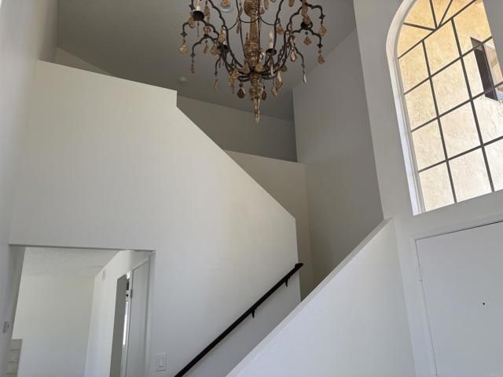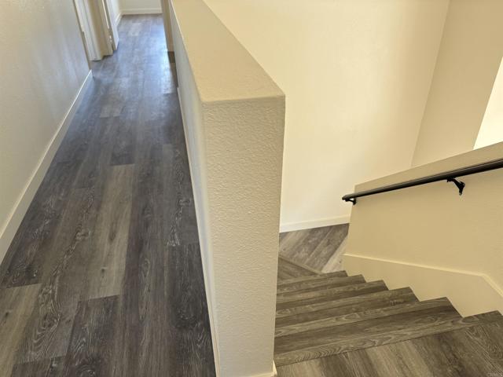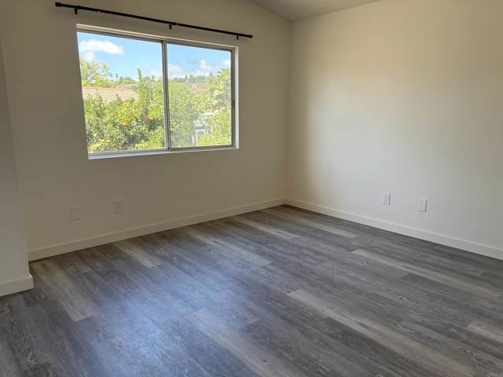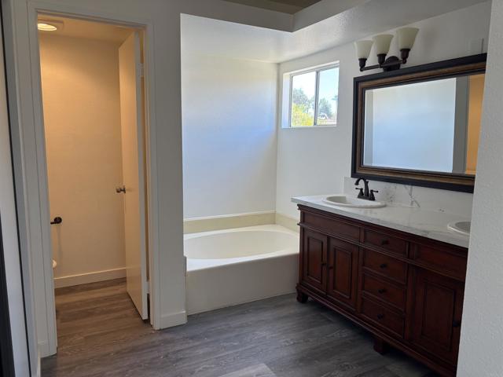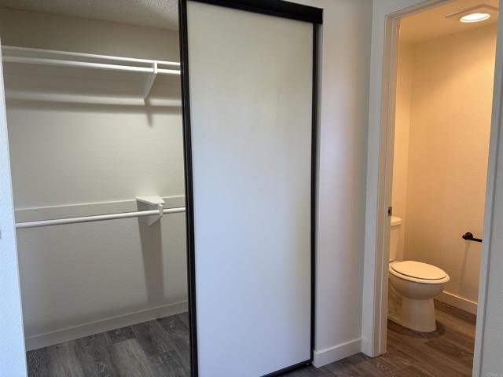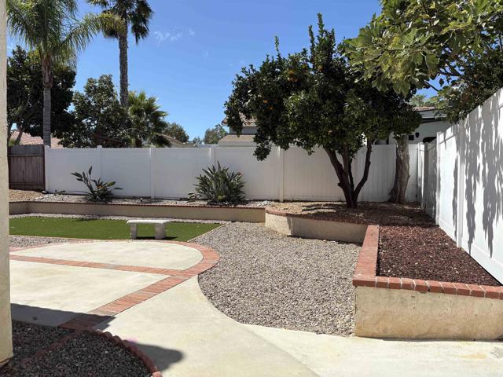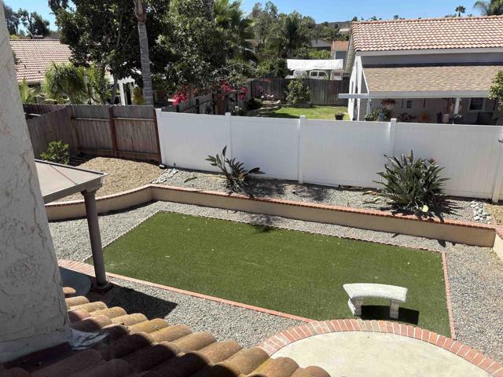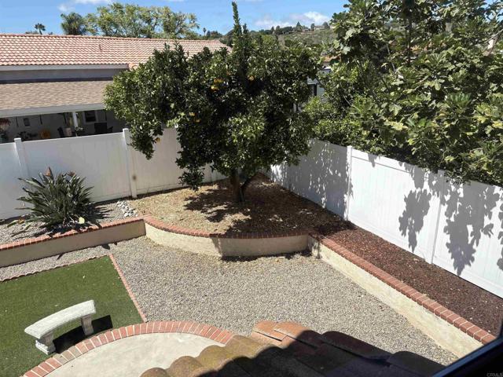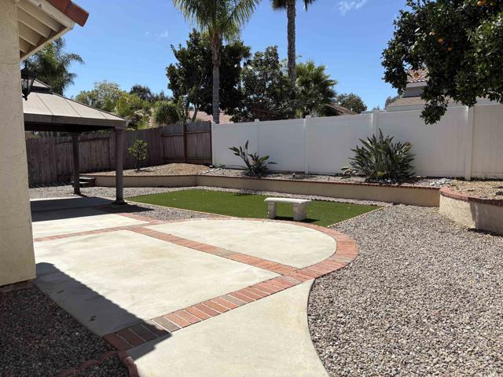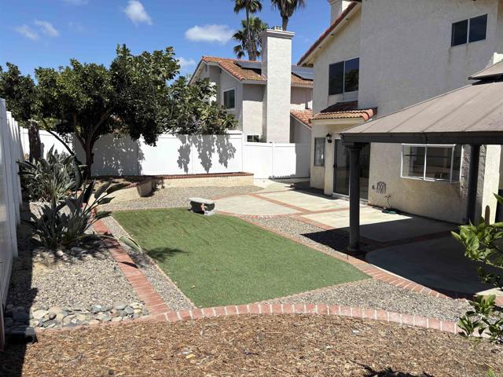Description
This inviting home offers 4 bedrooms and 3 bathrooms, thoughtfully designed with comfort and functionality in mind. A bedroom and full bathroom are conveniently located on the main level, perfect for guests or multi-generational living. The interior is filled with natural light and boasts an open floor plan. The living and dining rooms feature soaring cathedral ceilings, while the family room—complete with a cozy fireplace—flows seamlessly into the kitchen which offers ample cabinet space. There are sliding glass doors from the family room leading to the rear patio with pergola and private back yard - ideal for indoor-outdoor entertaining. Upstairs, the spacious primary suite includes a private bathroom with double sinks, a shower stall, and a soaking tub. The primary bedroom also connects to a versatile bonus room, which can serve as an office, nursery, workout space, or even be converted into a walk-in closet. Two additional bedrooms and a full bathroom complete the upper level. Additional highlights include laminate wood flooring throughout and a 3-car garage. With its bright, airy design and flexible layout, this home provides both everyday comfort and plenty of room to grow.
Map Location
Listing provided courtesy of Stephanie Dimakides of Coldwell Banker Realty. Last updated 2025-09-12 08:20:15.000000. Listing information © 2025 CRMLS.



