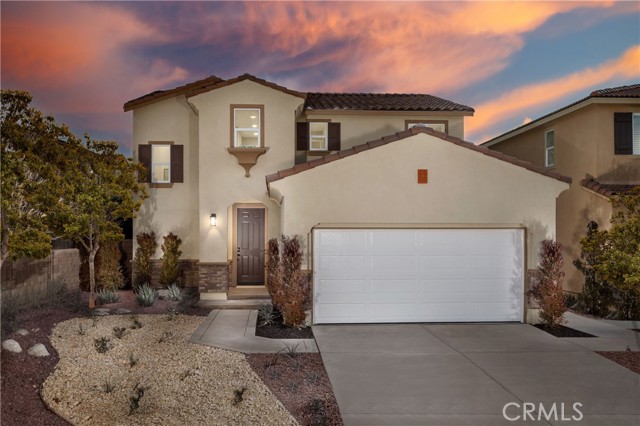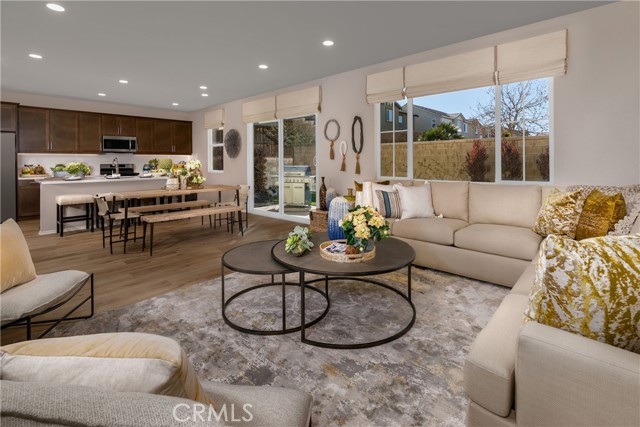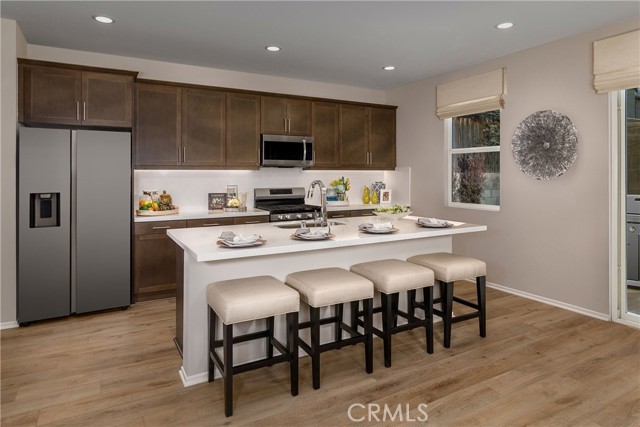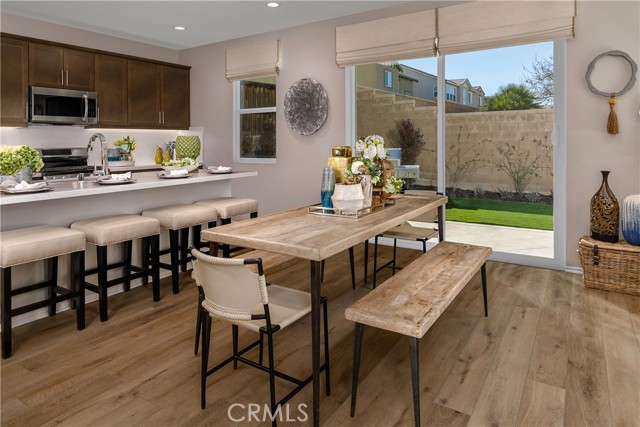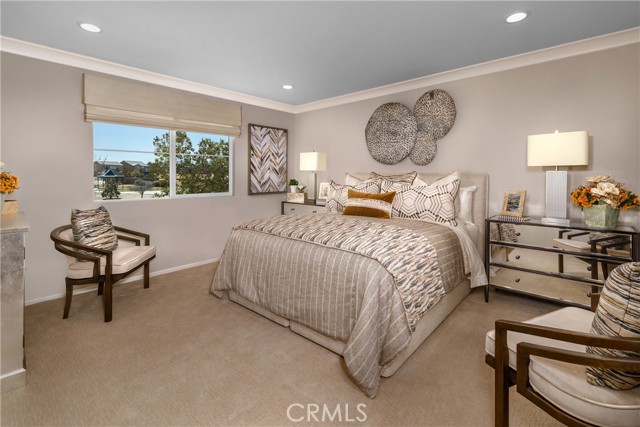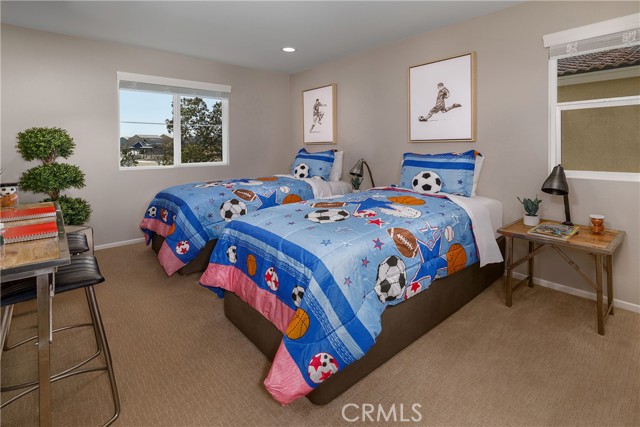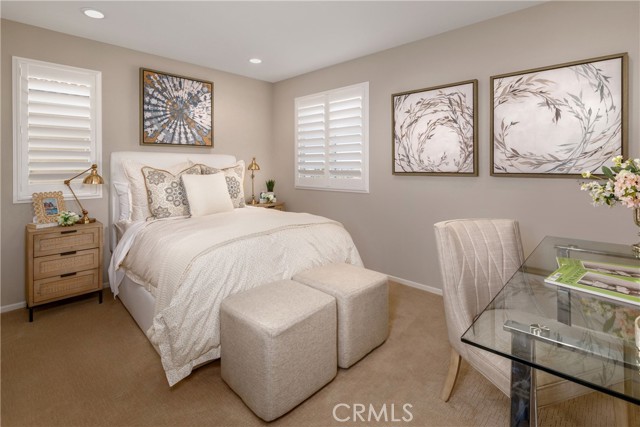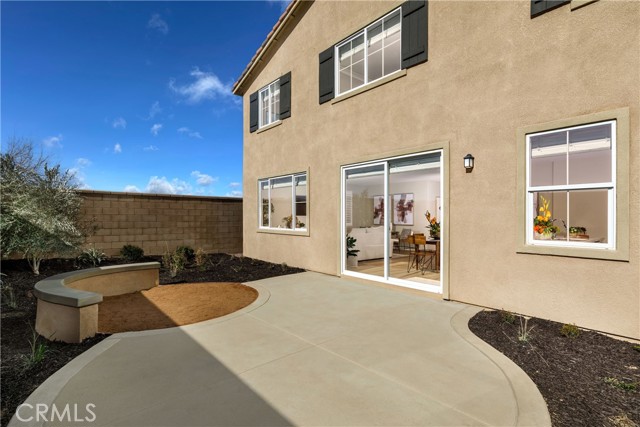Description
The Home You’ve Been Waiting For — Pacific Point Plan 2! Discover the perfect blend of comfort and style in Pacific Point’s Plan 2, offering 2,057 square feet of thoughtfully designed living space on a spacious 4,523 sq. ft. lot. This inviting home features 4 generous bedrooms and 3 full bathrooms, ideal for families seeking both privacy and togetherness. The open-concept floorplan flows effortlessly, centering around a gourmet kitchen with a large island and walk-in pantry — the heart of the home where memories are made. A private downstairs bedroom and full bath provide flexibility for guests or multigenerational living, while upstairs, the luxurious primary suite serves as a tranquil retreat. Two additional bedrooms complete the upper level, alongside a spacious laundry room perfectly positioned to make everyday chores a breeze. Enjoy the warmth of upgraded luxury vinyl flooring in the main living areas, plush carpet on the stairs and bedrooms, and a fully equipped kitchen with a refrigerator included. Nestled on a peaceful cul-de-sac just a short walk from Malibu Park and Mission Crest Elementary School, this home offers serene living with convenience at your doorstep. Only three homes remain in this sought-after plan, with a fast 30-day closing available — now is the time to claim your place in this vibrant community. Schedule your private tour today before Plan 2 is gone! Photos shown are of the Pacific Point Plan 2 model home and are for representation purposes only. Actual features, finishes, and layout may vary.
Map Location
Listing provided courtesy of Christopher Hopkins of Christopher Hopkins, Broker. Last updated 2025-08-21 08:20:23.000000. Listing information © 2025 CRMLS.

