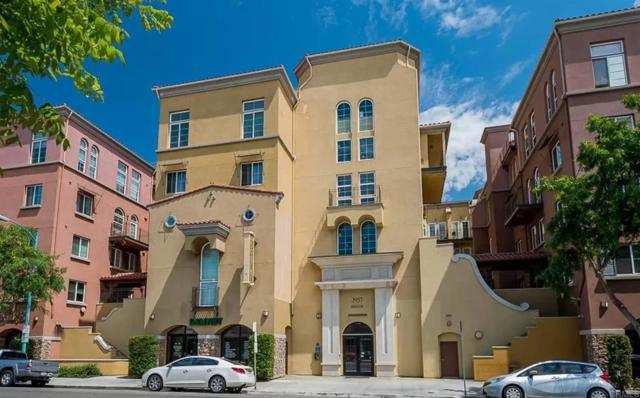Featured Properties
Form submitted successfully!
You are missing required fields.
Dynamic Error Description
There was an error processing this form.
San Diego, CA 92101
$429,900
905
sqft1
Baths1
Beds Enjoy the luxuries of this large (905 sq/ft) upgraded 2nd floor unit next to the new library and Petco Park! The home features: hardwood flooring, beautiful kitchen with granite counter tops, stainless steel appliances. Other amenities include: A/C, washer/dryer, large windows for plenty of natural sunlight. This unit has one assigned parking space. Building is VA approved. Complex features include 24 hours security guard, exercise room, recreation room, large terrace deck w/ BBQ & seating, on-site management, gated community near Petco Park & downtown library. Dog friendly walking distance to all including, SD Bay, Embarcadero, Convention Center, walkways lined with trees for extra natural beauty.

Lancaster, CA 95534
1760
sqft2
Baths3
Beds Very desirable, spacious 3 bed- 2 bath home w/ 2 Car garage has an open floor plan. The spacious living & dining area provides plenty of natural sunlight, making it ideal for large gatherings. Home features, air conditioning, solar (leased), jacuzzi, large backyard, & gas stove. Property will require updating.
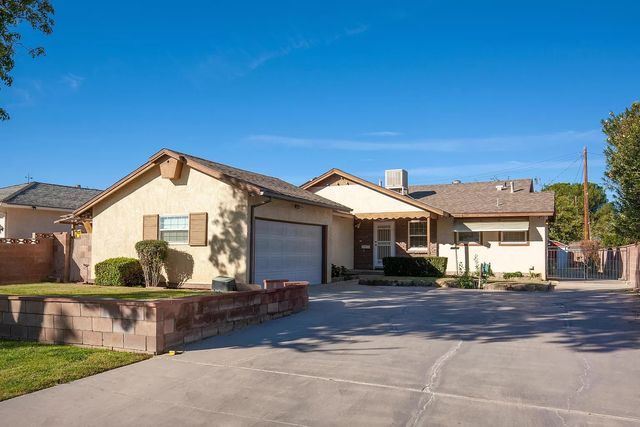
Lakeside, CA 92040
0
sqft0
Baths0
Beds Come and check out our beautiful Trevi Hills community, nestled in the hills, our development features a variety of lots to choose from. Our vineyard community allows the homeowners to grow their own vines if wanted, which are from the wonderful Trevi Hills Winery. We are located only 30 minutes from downtown San Diego and 25 minutes from the beaches. The price is for the land only. Complex Features: ,, Sewer: Sewer Available,Sewer Connected Frontage: Open Space
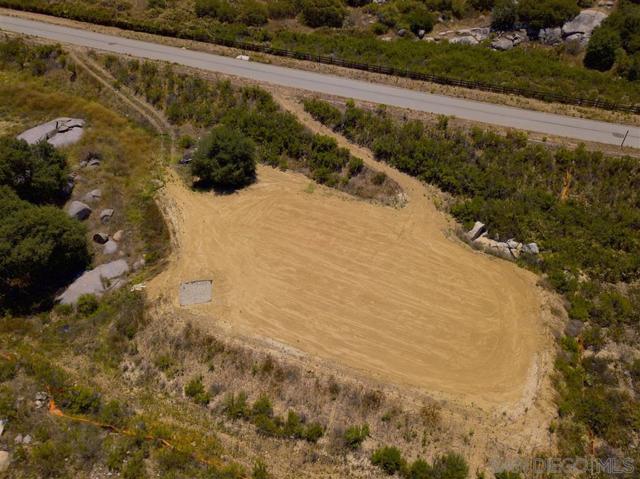
National City, CA 91950
1996
sqft3
Baths4
Beds This beautiful, well-maintained home sits nestled on a quiet cul-de-sac street and has tons of curb appeal with tropical landscaping & a spacious front lawn upon arrival. The updated home features travertine flooring, a remodeled kitchen with stainless steel appliances, granite counters & white shaker cabinets, and recessed lighting. Its large, private backyard is surrounded by calming palm trees and is hardscaped offering easy maintenance. The home also has an oversized 2-car garage and boat/RV parking!. Neighborhoods: National City Equipment: Range/Oven Other Fees: 0 Sewer: Sewer Connected Topography: LL
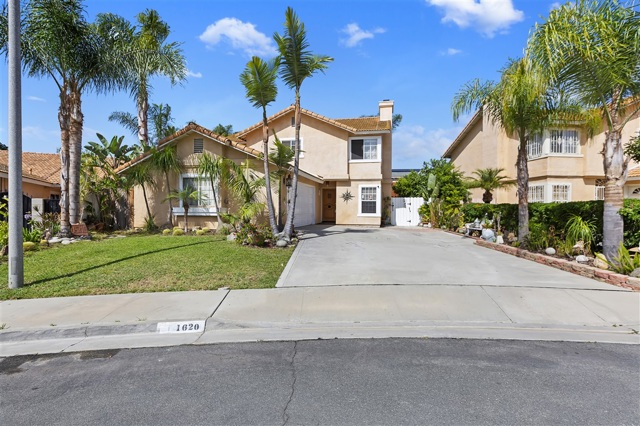
La Mesa, CA 91941
4277
sqft3
Baths6
Beds This stunning, fully-remodeled home lays tucked away in Mount Helix on a near 3/4 acre lot. The home boasts beautiful mtn & nature views and is surrounded by windows that open to your view. Its gourmet kitchen features marble counters & backsplash, stainless appliances, a large island and a spacious walk-in pantry. This home is made for entertaining with a large private backyard equipped with a pool/spa w/ fountain, fire pit & plenty of patio space. It also has tons of parking for all your toys. See supp. The home's bottom level can easily be converted into an ADU, rental unit or mother-in-law suite with its own entry, private courtyard w/ waterfall, and living, dining, laundry & opt rooms. The home's open layout features a 3 bed/2 bath upper level w/ a huge laundry room, formal living room w/ stone fireplace, 2 formal dining areas and a spacious family room. The bottom level includes a 2 bed/1 bath floor plan with its own laundry room & living areas plus a separated optional room across the courtyard that's perfect for an office space. Additionally, the home boasts recessed lighting, engineered wood flooring, designer tiled bathrooms w/ quartz counters and walk-in closets throughout the entire home. The icing on the cake is the 2-car garage plus oversized multiple driveways to park your boat, RV, guest cars and offers additional space to build!. Neighborhoods: Mount Helix Other Fees: 0 Sewer: Sewer Connected Topography: GSL
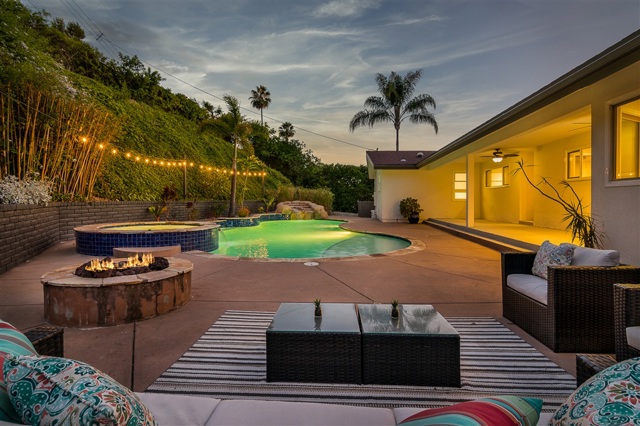
Rancho Santa Fe, CA 92067
2018
sqft2
Baths3
Beds Character & Charm exude this Classic Single-Level Ranch Style home! A long driveway leads you to a truly incredible tranquil and serene setting all on 1.01 acres. You are greeted with a flowing floor-plan, 3 bedrooms, 2 baths, wood floors throughout, neutral decor, & an abundance of natural light. The lovely kitchen and family room overlook the picturesque backyard. The bedrooms are light and bright. The master bath features marble flooring. [Supplement]: The grounds are surrounded by colorful & mature landscape, a lush lawn and grove filled with grapefruit, oranges, tangerines, lemons, Mexican lime, Granny Smith & Fugi apple trees, guava, pomegranate, and almonds. The property offers an organic vegetable garden and grape vines that produce both red and green grapes. There are endless possibilities for this very special home. The home and grounds offer the perfect palate to create an Indoor/Outdoor Living Space. Plenty of room to design an entertainment area, & a resort style pool & spa with HOA approval. Residents of Hacienda Santa Fe share a love of the outdoors and of privacy. Houses are just far enough apart to offer a good sense of privacy, yet close enough together to allow for a quaint sense of community. The association occasionally hosts meetings and social activities for the whole family. ****** Schools: Solana Santa Fe, Earl Warren and Torrey Pines High School/ Canyon Crest Academy.
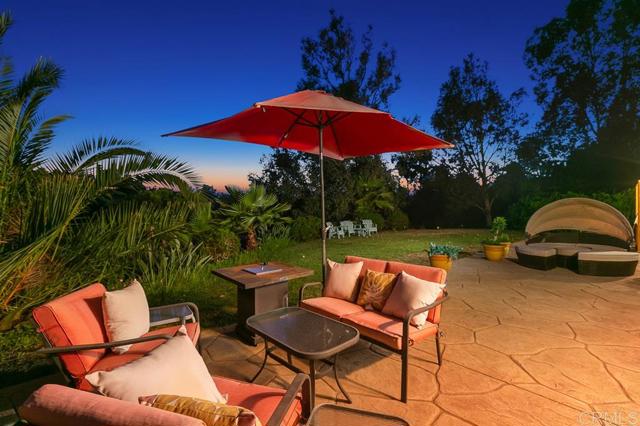
San Diego, CA 92119
2046
sqft2
Baths3
Beds This beautiful, renovated San Carlos home boasts mountain/hill views and a bright, open floor plan that's full of upgrades inside. The interior is wrapped in crown molding and features a 2-way stone fireplace, recessed lighting, fresh paint and brand new vinyl plank & carpet flooring. The remodeled kitchen includes granite countertops, stainless steel appliances and designer tile backsplash. Sit back on the spacious front patio and enjoy gorgeous mountain views or relax in your private, peaceful backyard.. Neighborhoods: San Carlos Other Fees: 0 Sewer: Sewer Connected Topography: GSL
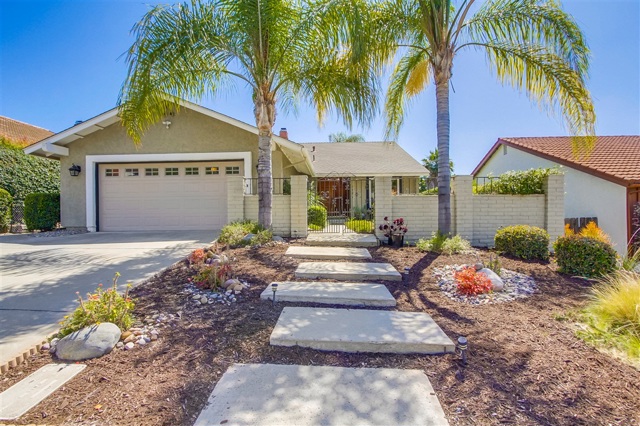
Escondido, CA 92029
3465
sqft5
Baths6
Beds Located in the new Harmony Grove Village community, this gorgeous new-build estate sits nestled on a quiet cul-de-sac street surrounded by mtns & hills and is nearby San Elijo Hills, Lake Hodges & the Elfin Forest Reserve. The home boasts panoramic views from nearly every room and from its large backyard w/ California room. Inside, the home features sky-high ceilings upon entry, a gourmet kitchen w/ quartz counters & a huge island, newer porcelain flooring and Smart appliances throughout. See Supplement. The home has an open 5 bed, 4.5 bath floor plan that includes tons of natural light, a full bed & bath on the first floor, a formal dining room and a spacious loft upstairs that can be used as an optional room, play room, office or 2nd living area. It has zoned heating & air conditioning, original Restoration Hardware light fixtures in the foyer & kitchen and recessed lighting throughout the remainder of the home. The huge open kitchen boasts a large island, stainless steel appliances, a walk-in pantry an an expansive breakfast nook off the side. The home's backyard features stunning panoramic views of the mountains & hills that are uniquely protected by the preserve, a California room w/ porcelain flooring & an outdoor fireplace, a large synthetic lawn, fruit trees and a cherry blossom tree out front! To top it all off, the Harmony Grove Village community offers a resort-style pool & spa, recreation center, hiking & biking trails, playgrounds, parks and more!. Neighborhoods: Harmony Grove Village Complex Features: ,,,,, Equipment: Dryer,Fire Sprinklers, Range/Oven, Washer Other Fees: 0 Sewer: Sewer Connected Topography: LL
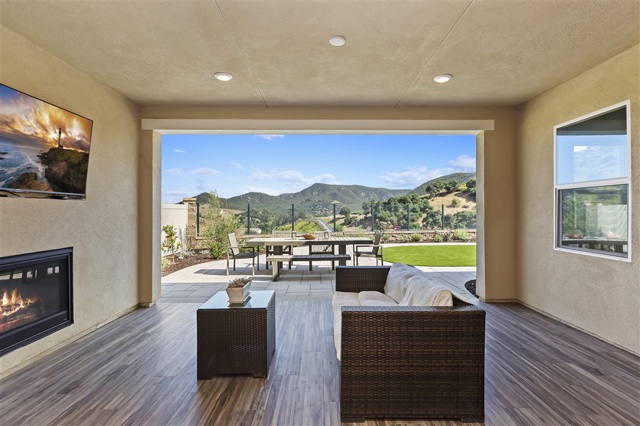
Oceanside, CA 92057
1122
sqft2
Baths2
Beds This beautifully updated twinhome sits on a peaceful corner lot in the Oceana 55+ active community. The home boasts panoramic views of the surrounding greenbelt & hills off its covered back patio and throughout all the main living areas & master. The interior has been updated w/ brand new vinyl plank & carpet flooring, fresh interior paint, and new bathroom fixtures. It also features recessed lighting & stainless appliances in the kitchen, a spacious front patio, a 2-car garage and a community pool & spa.. Neighborhoods: Oceana Equipment: Range/Oven Other Fees: 0 Sewer: Sewer Connected Topography: LL
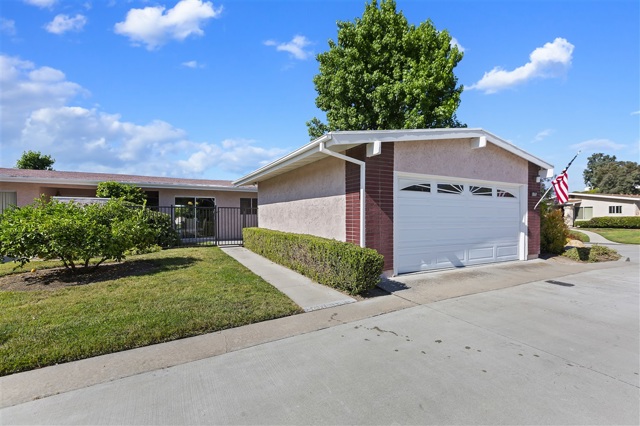
San Diego, CA 92116
890
sqft1
Baths3
Beds This charming home in Normal Heights is located walking distance to all the shops & dining of Adams Ave and offers easy access to North Park & the fwy. The home's 3rd bedroom wall has been opened to be a dining area that can easily be converted to a full bedroom, office and more! Its peaceful, private backyard is encompassed by trees and features a large heat-tolerant lawn, an open brick patio & a detached 1-car garage. The interior features a tile fireplace, glass-enclosed porch and large open kitchen.. Neighborhoods: Normal Heights Equipment: Dryer, Range/Oven, Washer Other Fees: 0 Sewer: Sewer Connected Topography: LL
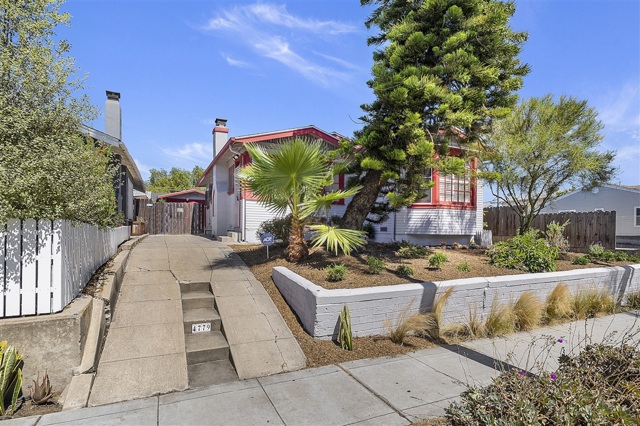
Page 0 of 0

