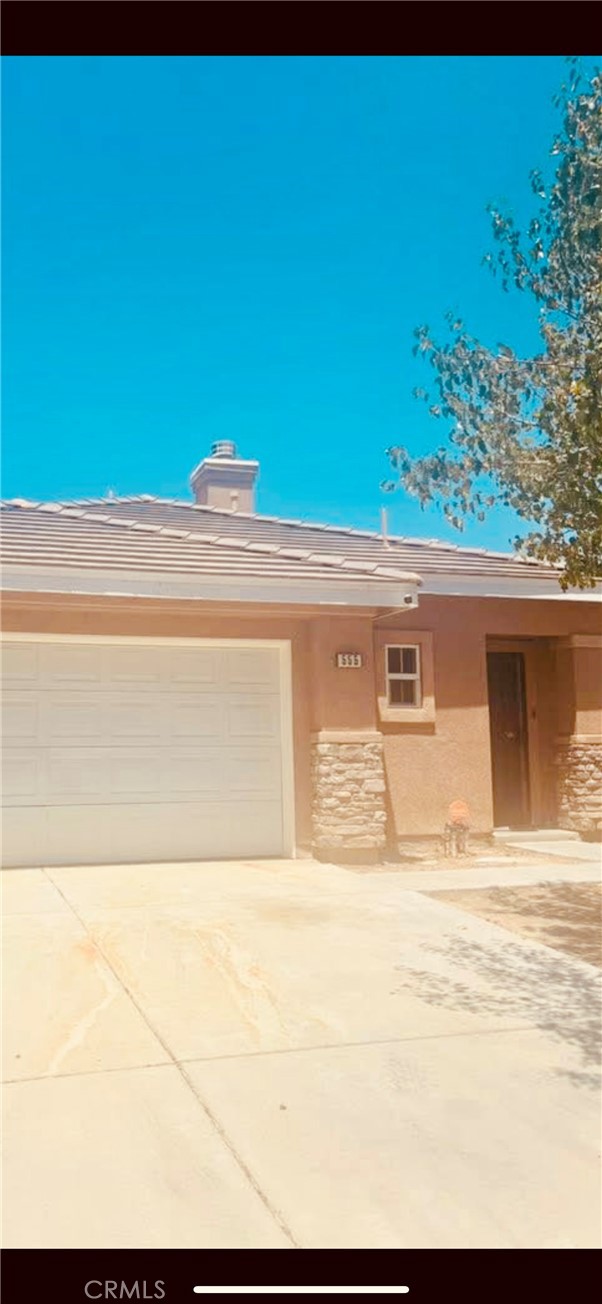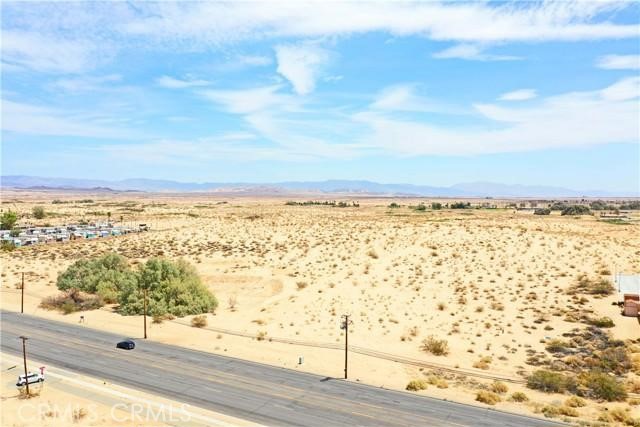favorites
Form submitted successfully!
You are missing required fields.
Dynamic Error Description
There was an error processing this form.
Los Osos, CA 93402
$1,495,000
1772
sqft2
Baths3
Beds This beautifully renovated three-bedroom, two-bath home in Los Osos offers a rare opportunity to enjoy refined coastal living just moments from the best of the Central Coast. Every detail has been meticulously updated, from the Shaw Castlewood Oak Renaissance hardwood floors to the open-concept living spaces filled with natural light. The expanded chef’s kitchen features Dura Supreme custom cabinetry, Mont Blanc quartzite counters, GE Café appliances, designer lighting, and premium fixtures. The entryway has been extended, and the living room opens to the outdoors with new French doors, custom wine room under the stairs, and an elegant electric forced air fireplace. Upstairs, the loft has been opened to create a bright, airy feel, while the primary suite includes a custom closet and a luxurious spa-inspired bathroom with a wet room, soaker tub, and dual-zone heated floors. Fresh paint and updated lighting enhance the home's ambiance. Exterior improvements include a new roof with skylights, new fascia and flashing, a deck off the primary suite, professional landscaping with irrigation, new fencing, French drain, and fresh exterior paint. Modern mechanical upgrades include new plumbing and electrical systems, a tankless water heater, HVAC relocated to the attic, and the washer and dryer moved upstairs for convenience. A converted bonus room behind the garage, complete with new flooring, paint, and a window, provides ideal space for a home office or fourth bedroom. Too many upgrades to mention. Combining thoughtful design, superior craftsmanship, and high-end finishes, this turnkey Los Osos home perfectly balances modern luxury with timeless coastal charm.

Los Angeles, CA 90024
1076
sqft2
Baths1
Beds Experience refined city living at The Wilshire Selby East, one of the most coveted residences along the prestigious Wilshire Corridor. This expansive 1,076 sq ft corner home features one bedroom and two full bathrooms, offering a spacious layout that flows effortlessly from room to room. The light filled living area is framed by large corner windows, rich hardwood floors, and an abundance of natural light, creating a warm and sophisticated setting ideal for both relaxation and entertaining. The primary suite is generously sized, complete with two closets, including a large walk-in. Access to two private balconies that capture both northern and southern/western exposures. Residents enjoy desirable amenities including a 24-hour doorman, sparkling pool, and secure building access. Perfectly located near UCLA, Westwood Village, Century City, fine dining, and entertainment, this residence blends prestige, comfort, and convenience offering the best of Westside living.
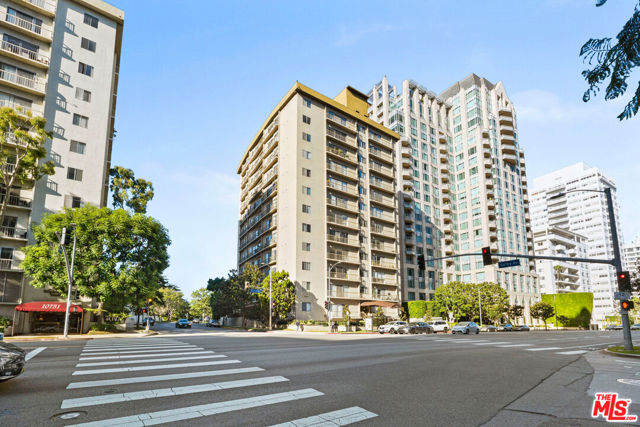
Mission Viejo, CA 92692
1286
sqft2
Baths2
Beds Tucked inside the gate-guarded, lakeside community of Mallorca, this garden-level condo offers the kind of serenity and views that stay with you. Imagine sipping your morning coffee or winding down with a glass of wine on your private back patio, taking in sweeping views of Lake Mission Viejo, the surrounding hills, and sparkling city lights. Bathed in natural light, this home has been thoughtfully and meticulously updated with designer touches throughout: a reimagined kitchen with Bosch appliances and smart storage, new dual-pane windows and sliders, a new HVAC system, custom laundry doors, fresh carpet, custom closets, and plantation shutters. Even the garage got the same level of care, featuring new epoxy floors and painted cabinets. This one is truly move-in ready: beautifully finished and full of intention. Mallorca residents enjoy two community pools, a private beach and docks on Lake Mission Viejo, and the rare ability to walk to lakeside restaurants and shops. This home blends serenity and convenience in one of Mission Viejo’s most coveted settings - perfect for anyone who wants to live simply, beautifully, and by the water.
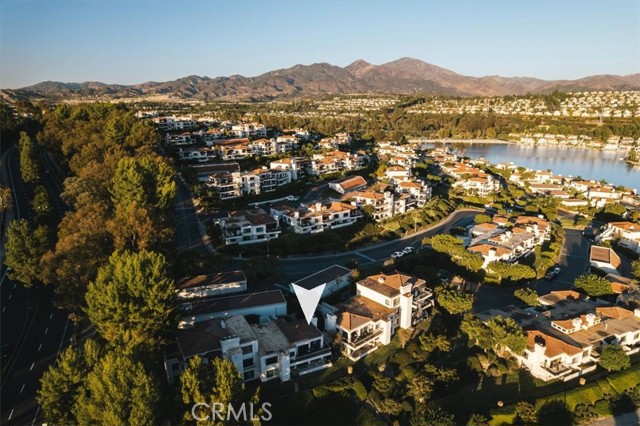
Walnut Creek, CA 94596
776
sqft1
Baths1
Beds What an opportunity to own this spacious, top floor, end unit, with a deck and a balcony at an attractive price ! This condo in located in The Keys - a resort-like condo complex conveniently close to BART, freeway, shopping, Iron Horse regional trail. Newly painted, with new floor coverings, new kitchen appliances and counter tops, this condo is ready for a new owner. Two sliding glass doors provide lots of light, and a balcony and a deck offer inviting step-away space. Complex offers many amenities including pools, fitness center, club house, tennis courts. One deeded parking space in the parking garage, and a deeded storage closet.
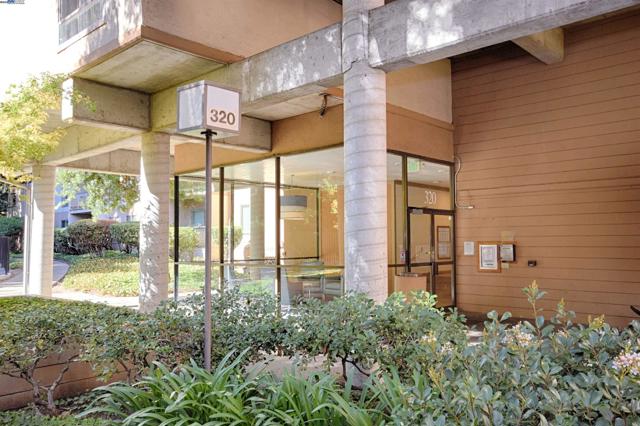
Ventura, CA 93004
1668
sqft3
Baths3
Beds Welcome to 8228 Silver Circle, a home that embodies timeless California living with warmth and grace. Nestled on a peaceful, tree-lined street, this residence balances refined design with everyday comfort. Thoughtful details unfold from the moment you enter - rich hardwood floors, a flood of natural light, and an open layout that feels both spacious and intimate. The gourmet kitchen is a true centerpiece, appointed with granite countertops, warm wood cabinetry, stainless steel appliances, and a spacious island ideal for gathering with family and friends. The living area centers around a classic fireplace framed by plantation shutters, offering an inviting atmosphere for both quiet evenings and effortless entertaining. Upstairs, the primary suite provides a tranquil retreat with a spa-inspired bath and generous walk-in closet, while additional bedrooms offer flexibility for guests or family. Outside, a private courtyard surrounded by lush greenery invites moments of calm perfect for morning coffee, BBQing, or dining under the stars. Just outside the local park, minutes from Ventura's beaches, downtown, and top-rated schools, this home captures the rare blend of craftsmanship, comfort, and coastal charm. Showings begin Tuesday, October 28th.
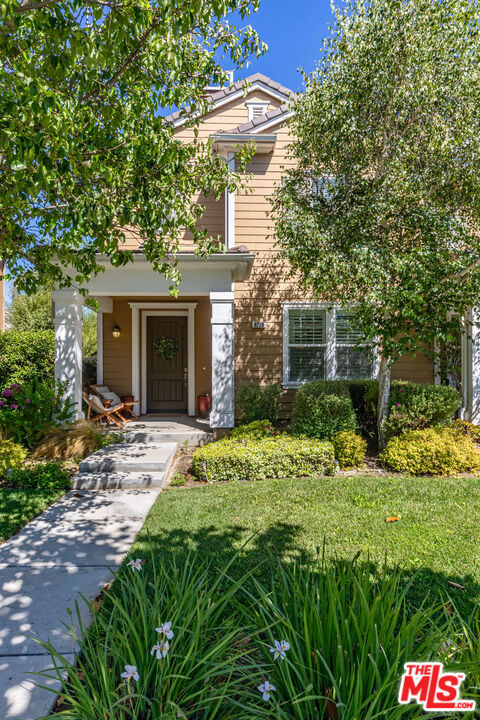
Palm Springs, CA 92262
0
sqft0
Baths0
Beds Flat, clear, infill lot in an established neighborhood of central Palm Springs. On a quiet block with excellent mountain views surrounded by charming midcentury homes. Zoned R1C. The location is prime. Verbena is a very special street - acclaimed architect Donald Wexler designed and built his family's personal home on Verbena, one block down. Walk to lovely Ruth Hardy Park, its tennis courts, grassy lawns and walking paths. No HOA. Fee land. Design drawings by Mark Daniels AIA for a 3 bed 4 bath house plus casita with 1 additional bath are included and shown in renderings.
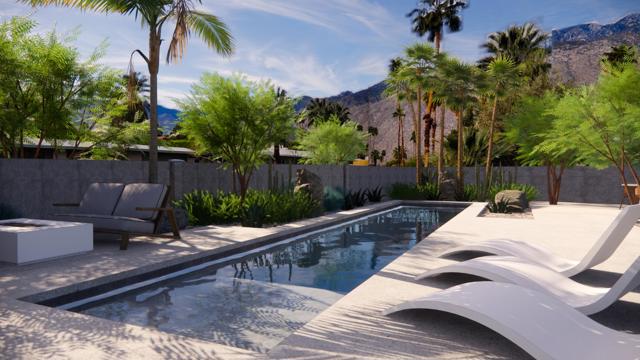
Weed, CA 96094
0
sqft0
Baths0
Beds 5 Acres of Privacy and Peace in Mount Shasta and creek flowing Discover your slice of serenity in this beautiful 5-acre parcel nestled within the peaceful Hammond Ranch area of Mount Shasta. This flat and fully gated property offers the privacy you desire, surrounded by open land with very few neighbors perfect for those seeking quiet living and connection with nature. A charming creek runs through the property, adding to its natural beauty and sense of tranquility (seasonal flow unknown). The land is easy to build on and ideal for a custom home, retreat, or weekend getaway. Located within the Hammond Ranch Association, you’ll enjoy no HOA dues, and the well-maintained roads are privately plowed by a thoughtful neighbor showing true community spirit. Opportunities like this are rare in Mount Shasta. Wait no longer come see this peaceful property and start building your dream today.NOTE: The accuracy o fthis information is deemed reliable but is not garanteed and should be independently verified. #MountShastaRealEstate #ShastaDreamHome #SiskiyouCountyHomes #CaliforniaLandForSale #MountShastaLiving
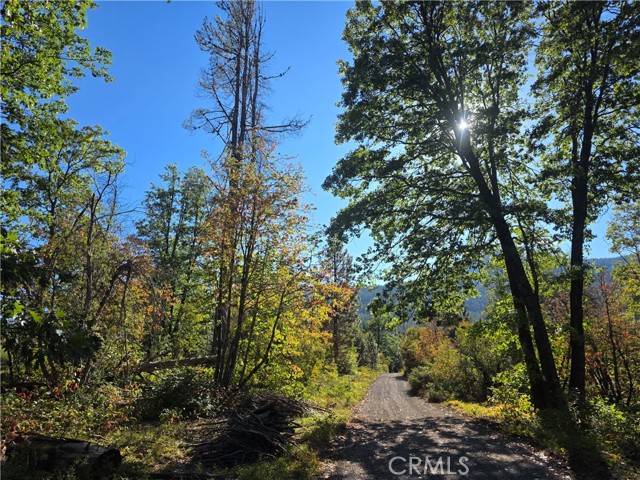
Page 0 of 0

