favorites
Form submitted successfully!
You are missing required fields.
Dynamic Error Description
There was an error processing this form.
Chico, CA 95973
$180,000
952
sqft1
Baths2
Beds The property is located on a R3 lot. The home is located on the front of the property with ample space in the back for development. Check with the City of Chico to determine which types of development are permitted. The home is damaged, and the sellers will sell this property in its as is condition.
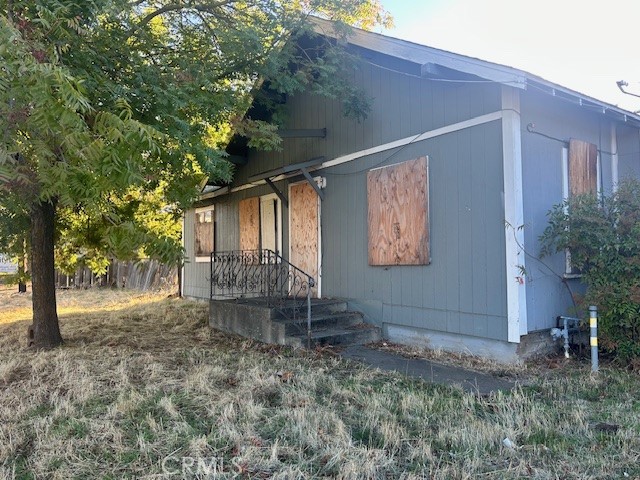
Woodland Hills, CA 91303
1362
sqft3
Baths2
Beds Desirable Corner Unit Condo in the Heart of Woodland Hills! This spacious home doesn’t feel like a condo — sharing only one wall and offering complete privacy with no neighbors above or below. Featuring 2 bedrooms and 2.5 bathrooms, the residence boasts a remodeled open-concept kitchen, with dining area, quartz countertops stainless steel appliances. Living room with a cozy fireplace and sliding doors that open to a private patio, Upstairs, you'll find both bedrooms, including a primary suite with a walk-in closet, additional large closet, and private en-suite bath. A second full bathroom and convenient laundry area complete the upper level. Located in a gated community, including a sparkling pool, Jacuzzi, underground parking. Tucked away in the back of the complex for extra privacy, this home is ideally situated close to schools, shopping and dining at Topanga Mall and The Village.
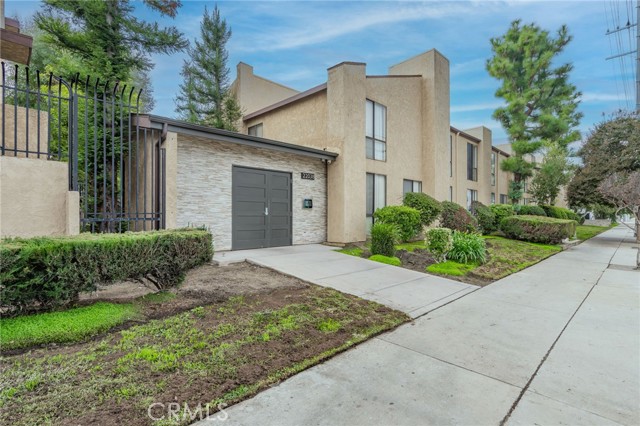
Madera, CA 93637
1862
sqft3
Baths4
Beds This D. R. Horton, Move-in-Ready corner lot Madera home, is nested in a charming, cohesive, and quiet neighborhood located near schools, parks, restaurants, winery, etc. It offers an open split floorplan approximately 1,842 square feet. Includes - Solar System / Full Home Security System (Exterior & Interior) / D.R. HORTON TRANSFERABLE NEW HOME BUILDING / STRUCTURAL / APPLIANCES WARRANTIES This modern residence offers the ideal blend of contemporary design, comfort, and energy efficiencies. Its open-style layout is for perfect comfort and entertaining filled with natural light and an industry-leading suite of smart home technology products. Equipped with solar panels, energy-efficient windows, and a smart thermostat to help reduce utility costs.
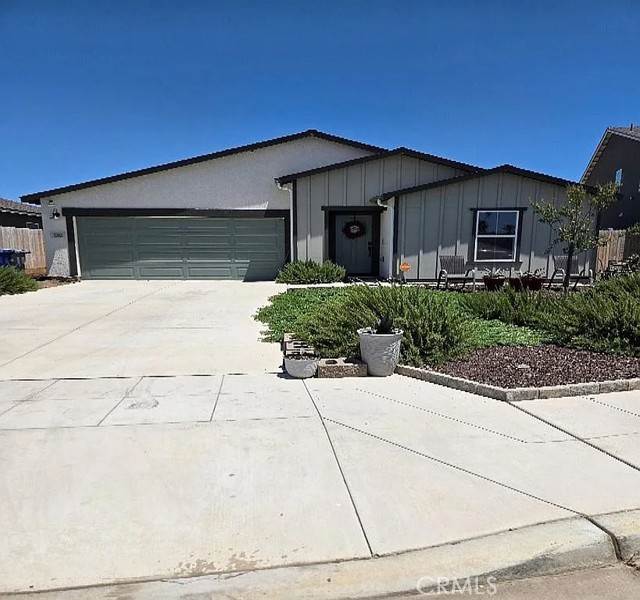
Encino, CA 91436
4618
sqft6
Baths5
Beds Tucked away on a peaceful cul-de-sac, this stunning Contemporary Farmhouse offers 5 bedrooms, 5.5 bathrooms, and over 4,500 square feet of luxurious living space, showcasing timeless design and exceptional craftsmanship throughout. The grand entry opens to a bright, open layout featuring a formal dining room adorned with custom wood detailing and a bar/butler’s area with a walk-in pantry. Across the hall, the formal living room impresses with vaulted ceilings, abundant natural light, and a striking fireplace framed in white oak paneling that extends to the ceiling. Beyond the elegant staircase, the open-concept family room and chef’s kitchen blend seamlessly with the backyard through expansive pocket doors, creating the perfect indoor-outdoor flow for year-round entertaining. The family room features built-in cabinetry, white oak accents, a stone fireplace, and a 75-inch TV for relaxed living. The adjoining gourmet kitchen is a showpiece with Thermador appliances, custom cabinetry, intricate tile work, a breakfast nook, and a large eat-in island. The lower level also includes a theater and an en-suite guest bedroom currently used as a gym. Upstairs, the primary suite serves as a serene retreat with vaulted ceilings, a marble fireplace, dual walk-in closets, and a spa-like bathroom featuring marble tile, dual vanities, a soaking tub, and an oversized rain shower with a built-in bench. Three additional en-suite bedrooms and a laundry room complete the upper level. The private backyard is an entertainer’s paradise, boasting lush landscaping, a pool and spa, BBQ area, fire pit, and grassy play space. Ideally located within the Hesby Oaks School District and minutes from the 101/405 freeways and vibrant Ventura Blvd, this home captures the essence of modern California living.
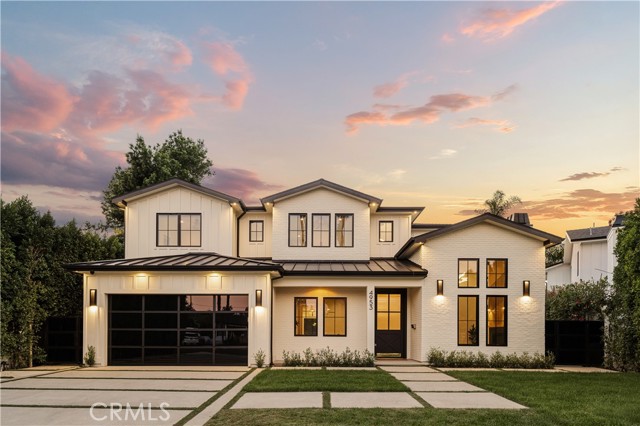
Palm Desert, CA 92260
1089
sqft2
Baths2
Beds 472 Sandpiper Circle is a beautifully updated mid-century modern condo located in the iconic Sandpiper community of Palm Desert, designed by renowned architect William Krisel. Set in the highly coveted Circle 4--the only section with both a community pool and spa--this 2-bedroom, 2-bath residence offers approximately 1,200 square feet of light-filled living space, combining architectural pedigree with modern comfort. The home showcases Krisel's signature design elements including exposed block walls, clerestory windows, and vaulted open-beam ceilings. Large floor-to-ceiling sliders connect indoor living to a spacious private patio, where sweeping southwestern mountain views provide a serene backdrop for morning coffee or sunset cocktails.Inside, the home has been thoughtfully remodeled to preserve its original lines while introducing elevated finishes. Luxury vinyl plank flooring runs throughout the interior, complemented by quartz countertops, stainless steel appliances, and fresh cabinetry that maintains a clean, modern aesthetic. The primary suite offers direct patio access and a remodeled en-suite bath, while the guest bedroom and bath provide ample comfort and privacy for visiting friends or family. A gated entry and covered carport add convenience to this low-maintenance lifestyle.Circle 4 is currently in the process of pursuing historic designation, which could offer significant property tax savings through the Mills Act while helping preserve the community's iconic architectural character. The location is unmatched--just a few blocks from El Paseo, known as the 'Rodeo Drive of the Desert,' where world-class shopping, dining, art galleries, and entertainment are all within easy walking distance. Whether you're looking for a stylish vacation home, a seasonal rental opportunity, or a full-time residence rich in character and location, 472 Sandpiper Circle is a rare offering that embodies the best of mid-century modern desert living.
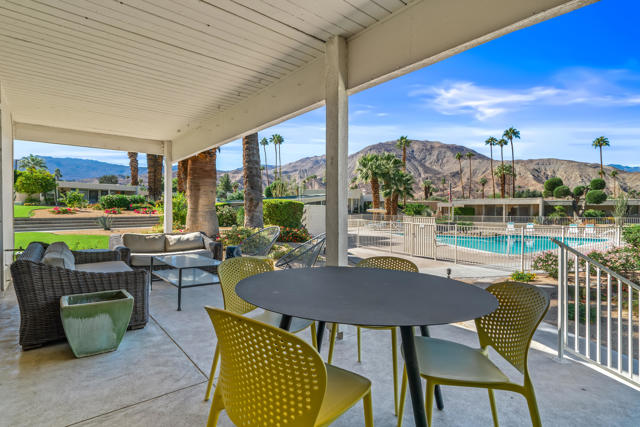
Los Angeles, CA 90069
7332
sqft9
Baths5
Beds Have it all in this architectural Bird Streets compound that is set behind gates and floating just above the buzz of the city. With floor-to-ceiling glass windows throughout, open the automated shades to enjoy the iconic palm-tree lined view of the Sunset Strip that surrounds and feel the energy of Los Angeles outside. This property was made for entertaining, with Fleetwood sliding doors that pocket fold in true indoor-outdoor California fashion and multiple levels to host guests both indoors and outdoors on the various terraces or on the 3,500 square foot, 180-degree view rooftop deck. Additional features include 7,332 square feet of living, five bedrooms, nine baths, a dedicated club space with theater, elevator, four-car garage, Control 4 system and incredible resort-style yard and pool area set amidst the LA backdrop and city lights. A perfect sanctuary with access to everything.
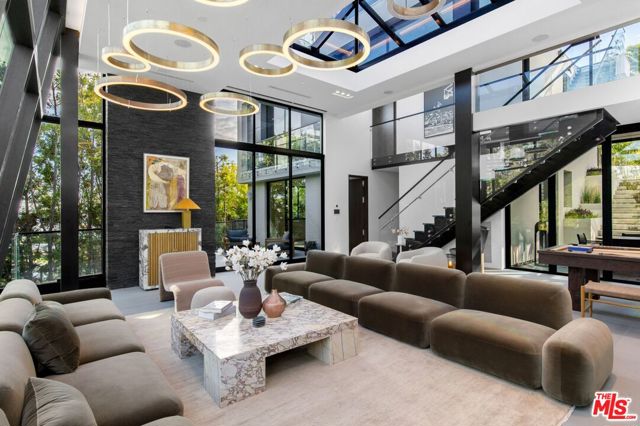
Los Angeles, CA 90028
1060
sqft2
Baths2
Beds Soaring ceilings, streaming sunlight, and sweeping views define this stunning corner loft, in the historic 1929 Equitable Building at the legendary intersection of Hollywood and Vine. Featuring a spacious, open-concept design where natural light pours in from every angle, the expansive main living space flows effortlessly into the dining area and sleek, modern kitchen, ideal for hosting and entertaining. Fully equipped with premium stainless steel Viking appliances (including a dishwasher) and modern cabinetry, the kitchen is perfect for home cooks and entertainers alike. Just off the main space, you'll find the second bedroom, ideal for a home office, home gym, artist's studio, or even a guest bedroom. Adjacent to this space is a full bath with a deep soaking tub, offering spa-like comfort in the heart of the city. Tucked quietly beyond the kitchen is the serene primary suite, sunlit and generously sized, with an elegant ensuite bath featuring a walk-in shower and designer finishes. Water, trash, electricity, and gas are INCLUDED in the HOA fees. Designated under the Mills Act, this historic building offers the rare advantage of dramatically reduced property taxes. Additional amenities include: Washer-Dryer hookup in unit; 24-hour doorman; 24-hour valet parking (one space included); TWO large storage spaces; and access to a spectacular rooftop lounge complete with a fire pit, BBQ, dining area, and 360-degree views featuring the Hollywood sign, Capitol Records, Pantages Theatre, the Hollywood Hills, and more. Located just above The Birdcage and across the street from Katsuya, the W Hotel, and others, you are a short walk to Equinox, Barry's Bootcamp, and Trader Joe's, with coffee shops, restaurants, and nightlife in every direction. Stroll to Jemma, Lemon Grove, and Mother Wolf, or catch a show at the Pantages and pick up records at Amoeba Music just a block away. With the Metro station across the street, your commute to DTLA is effortless. Experience elevated urban living with iconic views, timeless character, and every luxury at your fingertips. This is Hollywood reimagined, and it is waiting for you.

Los Angeles, CA 90038
2219
sqft3
Baths4
Beds Spectacularly thoughtful and curated renovation with one of the most beautiful, permitted, ADU's you've seen. The photos say it all - high end luxury finishes throughout with brands you love like Nest, Schlage, Tesla, Swiss Madison, Heath Ceramics, O'Keefe and Merritt, Fisher Paykel, Bosch, LG, Fleetwood Doors, iAqua, Pentaire and Ring to name a few. Real Oak flooring set in a brilliant floorplan designed for seamless daily life and perfectly proportioned for private entertaining both indoors and out. Work from home in the rear bedroom or choose the ADU (or both if needed) for an office. Set in on a beautiful, centrally located street near the very best of Hancock Park. Please see Docs section of MLS for full list of upgrades and be prepared to be impressed.

Eastvale, CA 92880
3575
sqft5
Baths5
Beds Welcome to this beautiful 5-bedroom, 4.5-bathroom, 3,575 sq foot home nestled on a quiet cul-de-sac in the heart of Eastvale. Perfectly located within walking distance to all three local schools—from transitional kindergarten through high school—this home offers both comfort and convenience for the whole family. Step through the front door into a stunning foyer featuring a grand staircase and balcony overlook. To the left, you’ll find access to the single-car garage, along with a private bedroom and full bathroom—ideal for guests or multi-generational living. A separate formal dining room provides an elegant space for entertaining. The spacious island kitchen with an open layout that flows seamlessly into the family room, complete with a cozy fireplace. A walk-in pantry and direct access to the connected two-car garage add function and convenience, while a guest powder room is thoughtfully located on the main floor. Upstairs, a generous bonus room or loft offers flexible space that can easily serve as a sixth bedroom, playroom, or home office. The expansive primary ensuite features dual sinks, a vanity area, a soaking tub, separate shower, and a large walk-in closet. Down the hall, bedrooms three and four share a Jack & Jill bathroom with dual sinks, while bedroom five enjoys its own full bath. A dedicated upstairs laundry room makes household chores a breeze. The backyard is designed for easy maintenance and outdoor enjoyment, featuring a concrete patio and an aluminum patio cover—perfect for relaxing or entertaining. There’s also potential space for RV parking. This Eastvale gem combines an ideal location, spacious layout, and timeless features—making it the perfect place to call home. *Some photos were digiatally staged
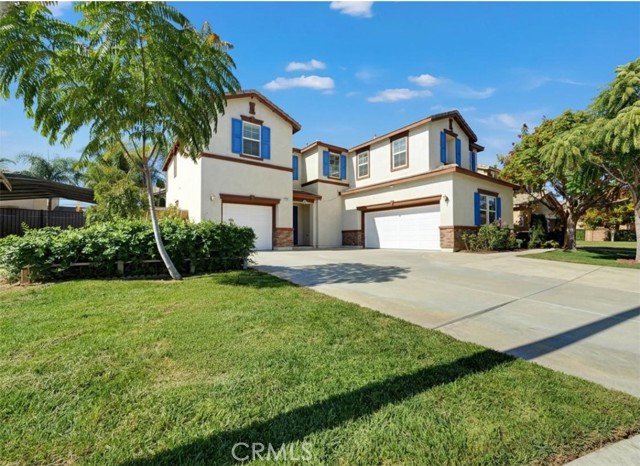
Page 0 of 0

