favorites
Form submitted successfully!
You are missing required fields.
Dynamic Error Description
There was an error processing this form.
Los Angeles, CA 90029
$699,999
1349
sqft1
Baths3
Beds CALLING ALL DEVELOPERS, FLIPPERS, INVESTORS, CONTRACTORS, BUILDERS, END-USERS- First time in the market for over 50 years, Welcome to 770 N Alexandria Avenue a single family house in the heart of East Hollywood, just minutes from Larchmont, Los Feliz and Silverlake. This corner lot has PLANS FOR 5 Townhome UNITS that can be submitted soon or you can choose to do SB684, remodel add ADUS, SB8 EXEMPT! This 3 bedroom/ 1 bath home has a tons of potential and possibilities to remodel, or build new townhomes, add ADUS, remodel, do an addition, or use SB684 to build small lot subdivisions, there are a ton of options to add value. Positioned on a corner lot, there are significant benefits on a new development because of the amount of reduction of the side setbacks, making this lot be comparable to bigger lot sizes. The property is zoned LARD2 boasting close to 5,600 square feet of lot area , you can build 5 townhomes units, the options are endless! This house was owner occupied, will be delivered vacant and will be SB8 exempt! There are several remodeled homes and brand new construction apartment buildings in the surrounding area. Close to La City College, Virgil Village, Larchmont, Little Armenia, and many more. Easy access to shops, restaurants, and trendy cafes. Fantastic opportunity for contractors, developers, investors or end-users looking for a new project! PRICED BELOW ALL IN AREA AND BELOW MARKET PRICE AND THERE IS A SOLD COMPS NEARBY RANGING FROM $845,000 TO OVER $900,000. Remodeled houses sold from $1 to $1.349 million and the similar 4-5 townhomes brand new buildings comps sold for $3,000,000 to $3,850,000. THIS IS ONE OF THE BEST DEALS FOR FIXING/DEVELOPING AND INVESTING in the market! Buyer to verify all and do their own due diligence in regards to plans, ADU potential, SB8 and any other item.
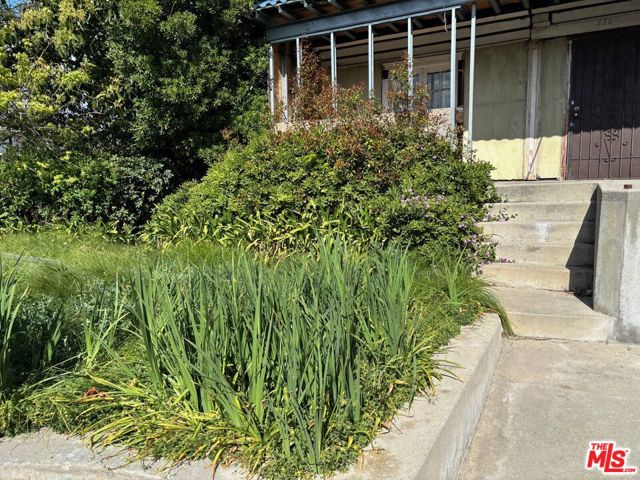
Los Angeles, CA 90049
9150
sqft11
Baths7
Beds Tucked behind private gates and enveloped by lush, mature landscaping, this turn-key traditional farmhouse rests on a coveted street-to-street lot from Elkins to Oakmont, embodying timeless style and enduring Brentwood elegance. Beyond a meandering, tree-lined drive, the home opens to an inviting front patio that sets the tone for the refined interiors within. A sunlit foyer leads to the family room, where French doors invite indoor-outdoor living and bespoke furnishings by acclaimed designer Rachael Goddard define a sophisticated yet effortless aesthetic. The chef's kitchen, anchored by a grand island and professional-grade appliances, includes a bright breakfast nook and expansive butler's pantry. The dining room, perfect for intimate dinners or grand soires, seamlessly extends to the formal living room and serene outdoor setting. Upstairs, the primary suite is a private sanctuary with a sitting room, fireplace, and balcony, complemented by his-and-hers baths and generous custom closets. Four additional en-suite bedrooms, each with walk-in closets, provide comfort and privacy for family and guests. The lower level is an entertainer's paradise, featuring direct garage access, a mudroom, open entertaining space, a second kitchen, powder room, home theater, expansive wine storage, and a private bedroom with exterior entrance and steam shower. The grounds reveal a luxurious outdoor retreat for elevated entertaining and utmost relaxation, with a fully equipped kitchen and pizza oven, alfresco dining terraces, a tranquil wood-paneled hot tub, and a new sauna framing cinematic city vistas. Additional amenities include an elevator, whole-home water filtration, a Control4 smart system, a dedicated laundry room, and a stately home office, thoughtfully designed to elevate modern living with ease, style, and sophistication. Private yet perfectly connected, this Brentwood residence is moments from the Brentwood Country Mart, premier country clubs, celebrated dining, and top schools, epitomizing the pinnacle of Westside living. 664 Elkins Rd offers unparalleled privacy, timeless design, and a lifestyle tailored to the most discerning admirers. Truly a property not to be missed.
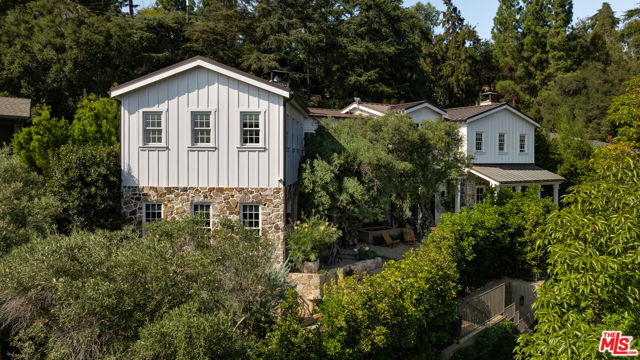
Seal Beach, CA 90740
1000
sqft1
Baths2
Beds Leisure Living at its best. Centrally located Mutual 12. Walk into a spacious Tiled Porch that overlooks the neighborhood greens. Enter into the spacious Expanded Apartment with very newly laid Laminate Flooring and Freshly Painted throughout. Dining area looking out to neighborhood greens, Livingroom has been enlarged with plenty of room for entertaining. Open to Kitchen with built in appliances, Stove top, Oven, Refrigerator and Dishwasher. This apartment has 3 Sky lights with shutters that are openable to early morning sun or sundown. Master Bedroom has been extended for sitting area and Large Walk in Closet, the Bathroom has a cut down shower, for easy step in. Storage cabinets and laundry drawer. 2nd Bedroom has been enlarged and used as a Family room, also has a walk-in closet with an abundance of shelving for extra storage. This is a senior community 55+ years of age. Just a few steps to the Laundry Room. Leisure World community has over 200 clubs and 5 club houses, Sewing room, Lapidary room, Art room, Wood shop, Pickel ball court and Shuffleboard court. Close to Beaches, Shopping and 405 Carport#173 space 43
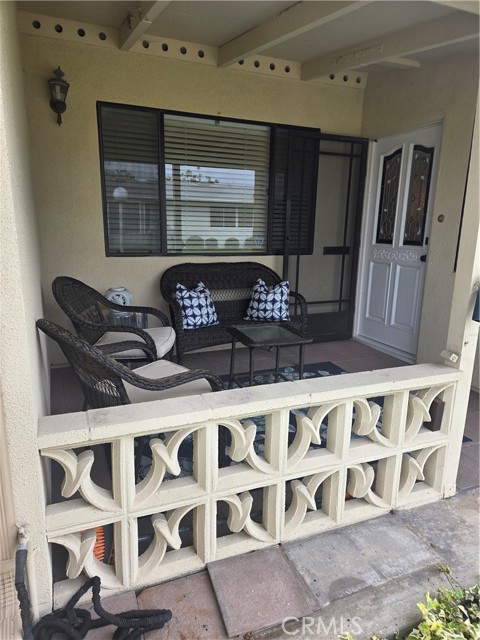
Beverly Hills, CA 90210
2006
sqft3
Baths2
Beds Short sale (Short pay) subject to lender approval. Terms, and timelines subject to lender review. This stunning 2-bedroom, 2.5-bath condo offers the ease and elegance of single-level living with an open-concept design perfect for both relaxing and entertaining. Rich hardwood floors flow throughout the spacious layout, while an abundance of windows fills the home with natural light, creating a warm and inviting atmosphere. The beautifully designed chef's kitchen is a true centerpiece, featuring high-end appliances, ample counter space, and stylish finishes ideal for cooking and gathering. The expansive living and dining areas offer seamless flow and flexibility, making the space feel both comfortable and sophisticated. Retreat to the relaxing primary suite, complete with a spa-like bathroom that boasts a dual-sink vanity, soaking tub, and separate shower your own personal sanctuary. The second bedroom includes its own bath, providing comfort and privacy for guests or family. With thoughtful design, quality finishes, and a bright, airy ambiance throughout, this exceptional condo blends luxury and livability in one perfect package.
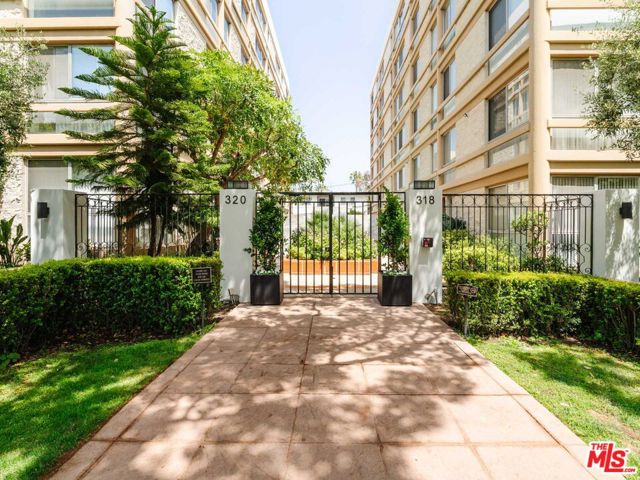
Pasadena, CA 91105
4865
sqft4
Baths6
Beds Welcome to 237 West State Street, built in 1912 as noted in the National Register of Historic Places. This two-story English Craftsman style residence, located in the Pasadena Avenue Historic District, was designed by architect Frederick Louis Roehrig and built by Louis Pomeroy. It sits on a raised berm on the north side of State Street with a primary side-gabled roof with open eaves, exposed rafter tails and wide, exposed roof rakes with extended purlins. There are a pair of two-story, front-facing bays at the east and west ends of the front elevation. The western bay has a shallow hipped roof with boxed eaves, a wood French door centered on the first level, and a ribbon of four six-pane wood casement windows. There is an applied trellis on this portion of the façade. The eastern bay is a square, through-cornice shed-roofed wall dormer with a ribbon of four wood casement windows at both the first and second levels. An inset entry porch between these two bays has a small flared shed roof and a brick pad; the skylight in the hallway floods the space with natural light; the single-leaf door is wood with twelve inset panels and a wooden screen door. There is a built-in wood bench on either side of the entry porch. Utilities have been off for an extended period of time and will not be activated for inspections. Come tour this significant historical property in the heart of Pasadena!
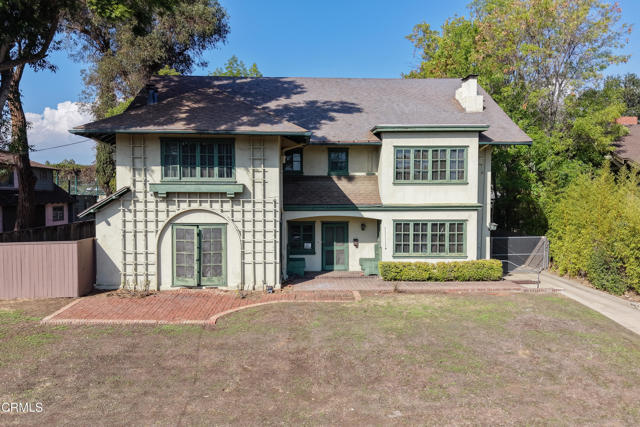
Oxnard, CA 93035
2285
sqft3
Baths4
Beds Nestled along Ventura County's stunning coastline is the idyllic beach community of Mandalay Shores. Realize the dream of coastal living in this thoughtfully reimagined and beautifully designed home. The stunning chef's kitchen is the centerpiece of this property, opening to the dining and living rooms, while creating a functional and inviting space for entertaining. The generously-sized island provides plenty of seating, showcasing custom cabinets in coordinating finishes, stainless appliances, striking stone counters, a glass backsplash, an inlaid-tile 'accent rug' and a large pantry. There is even a prized pizza oven in the dining room. Two bedrooms, a full-sized bath and an oversized three-car garage complete the first floor. The second level has two primary suites and an expansive family room overlooking the living space below. One of the primary suites has a remodeled bath with a barn door and hand-selected beach stones on the backsplash and in the shower. A wall-mounted towel warmer rounds out this luxurious bath. The second en suite features ample closet space, a bathroom with pedestal sink, and a large and sunny deck. Smooth-surface flooring throughout is ideal for beach living. Over the last ten years, the owners have upgraded so much more of this home, including replacing the windows and doors, installing the beautiful paver driveway and creating a tranquil backyard sanctuary. The yard has a gate that opens to a pathway leading to Mandalay Beach Road. From there, it is a very short block to the beach, with its pristine sand, surf and incredible sunsets! The home is less than 2 miles from the beautiful Channel Islands Harbor, with its well-known Sunday Farmers' Market, and a short distance to two different beach parks, which feature yoga classes, play areas and sports courts. Less than 1 mile away is a pathway that provides beachside access for bikes, strollers and wheelchairs. The lifestyle in Mandalay Shores is ideal for both full-time living and weekend getaways. Move-in today, entertain tonight!
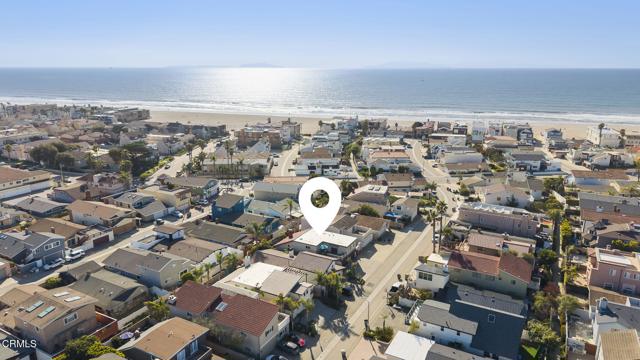
San Diego, CA 92128
1334
sqft2
Baths2
Beds Spacious End Unit – Lives Like a Detached Home! Beautiful and well-maintained end unit featuring 2 bedrooms and 2 bathrooms with approximately 1,334 sq. ft. of living space. This light-filled home offers tile flooring, double-pane windows, and an enclosed patio of approximately 200 sq. ft. with a skylight. The desirable end location provides added privacy and the feel of a detached residence.
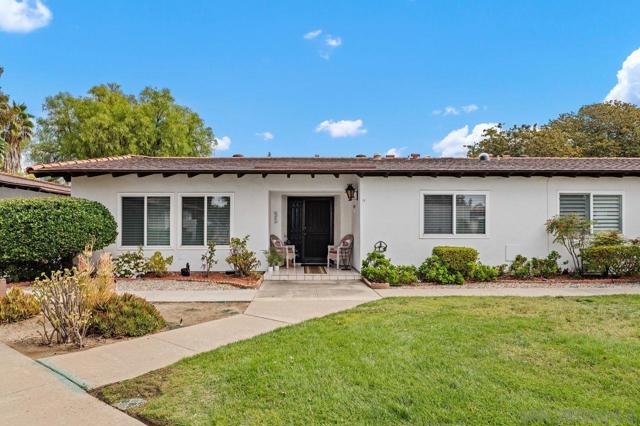
Monterey, CA 93940
1026
sqft2
Baths2
Beds Welcome to 451 Dela Vina Avenue #405, a well-maintained two-story townhome in Montereys desirable Anchor Oaks community. This move-in-ready home offers 2 bedrooms, 1.5 bathrooms, and approximately 1,026 sq ft of light-filled living space. The main level features an open living and dining area with updated flooring, neutral finishes, and a convenient half bath. Upstairs includes two spacious bedrooms, a full bath, and in-unit laundry hookups. Enjoy a private patio, assigned parking, and HOA-maintained landscaping for easy coastal living. Centrally located near Del Monte Beach, the Monterey Recreation Trail, and Highway 1, with quick access to Naval Postgraduate School and Monterey Peninsula College.

Los Angeles, CA 90024
1889
sqft3
Baths3
Beds Welcome to The Dorchester on the Wilshire Corridor, one of the most prestigious full-service buildings on the Westside. This beautifully appointed three-bedroom, three full bath residence spans 1,889 square feet and blends timeless sophistication with modern comfort. Situated on a desirable corner, the home is filled with natural light and showcases wide-plank hardwood flooring, creating a warm yet refined atmosphere throughout. The open-concept living and dining areas are ideal for entertaining, complemented by a modern kitchen featuring sleek countertops, stainless-steel appliances, and ample cabinetry. The spacious primary suite offers a serene retreat with a spa-inspired bathroom including dual vanities, a soaking tub, and a glass-enclosed shower. Two additional bedrooms and two full bathrooms provide flexibility for guests, family, or a home office. Residents of The Dorchester enjoy a premier amenity collection: a rooftop pool and sundeck with panoramic city views, BBQ area with pizza oven, state-of-the-art fitness center, infrared sauna, conference room, and elegant lobby with 24-hour security, concierge, and valet service. Perfectly located moments from Beverly Hills, Century City, UCLA, and the best dining and shopping Los Angeles has to offer!
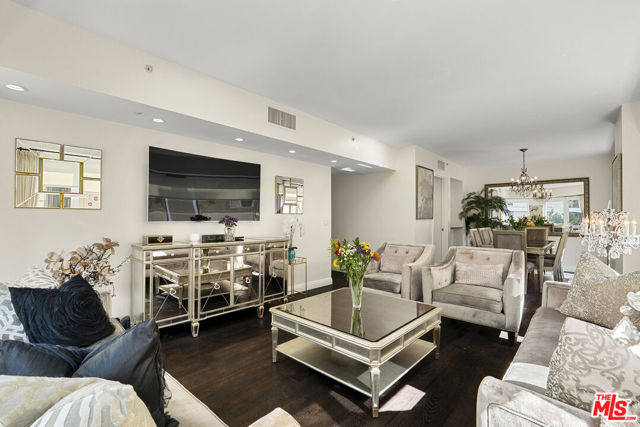
Page 0 of 0

