favorites
Form submitted successfully!
You are missing required fields.
Dynamic Error Description
There was an error processing this form.
Encino, CA 91436
$25,000
4618
sqft6
Baths5
Beds Tucked away on a peaceful cul-de-sac, this stunning Contemporary Farmhouse offers 5 bedrooms, 5.5 bathrooms, and over 4,500 square feet of luxurious living space, showcasing timeless design and exceptional craftsmanship throughout. The grand entry opens to a bright, open layout featuring a formal dining room adorned with custom wood detailing and a bar/butler’s area with a walk-in pantry. Across the hall, the formal living room impresses with vaulted ceilings, abundant natural light, and a striking fireplace framed in white oak paneling that extends to the ceiling. Beyond the elegant staircase, the open-concept family room and chef’s kitchen blend seamlessly with the backyard through expansive pocket doors, creating the perfect indoor-outdoor flow for year-round entertaining. The family room features built-in cabinetry, white oak accents, a stone fireplace, and a 75-inch TV for relaxed living. The adjoining gourmet kitchen is a showpiece with Thermador appliances, custom cabinetry, intricate tile work, a breakfast nook, and a large eat-in island. The lower level also includes a theater and an en-suite guest bedroom currently used as a gym. Upstairs, the primary suite serves as a serene retreat with vaulted ceilings, a marble fireplace, dual walk-in closets, and a spa-like bathroom featuring marble tile, dual vanities, a soaking tub, and an oversized rain shower with a built-in bench. Three additional en-suite bedrooms and a laundry room complete the upper level. The private backyard is an entertainer’s paradise, boasting lush landscaping, a pool and spa, BBQ area, fire pit, and grassy play space. Ideally located within the Hesby Oaks School District and minutes from the 101/405 freeways and vibrant Ventura Blvd, this home captures the essence of modern California living.
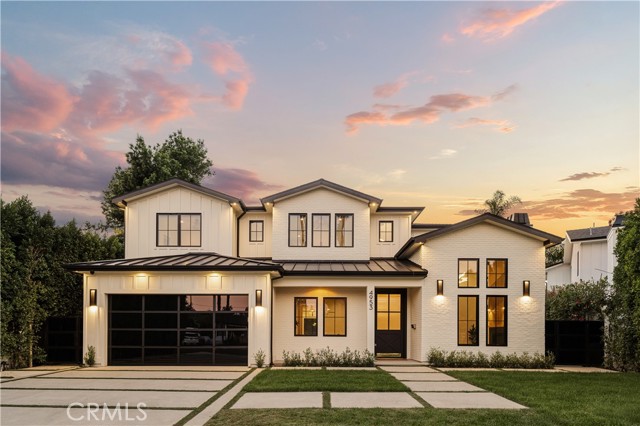
Costa Mesa, CA 92627
800
sqft1
Baths2
Beds Charming 2 Bedroom 1 Bathroom Front Unit located on Broadway street in Eastside Costa Mesa! Upon Arrival, You are immediately greeted with your own private front yard complimented by large mature trees and manicured landscaping throughout. Upon entry, you are greeted with a light bright and sun drenched concept featuring, living room fireplace, large windows, and hard wood flooring throughout! The Kitchen includes a range, dishwasher, refrigerator and a side door to allow for a cross-breeze. Both Bedrooms feature closets and double windows. Lastly, the property features its own washer and dryer located just off the kitchen and living room. This property truly needs to be seen in person to experience the true lifestyle and charm!
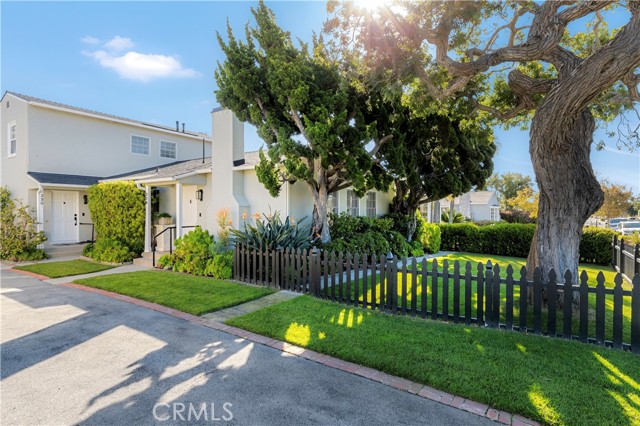
Corona del Mar, CA 92625
2300
sqft3
Baths2
Beds New updates and fresh paint just completed!!! Look at the square footage here! This amazing property boasts an open floor plan with high ceilings and recessed lighting. Located in the heart of CDM, you can enjoy the refreshing ocean breeze while walking to premium restaurants and shopping. You'll be just a short walk away from either China Cove or Big Corona Beach. This unit features a private courtyard entry, a private front patio, two car parking with one with direct access garage and a covered parking space. The living room is bright and spacious with vaulted ceilings, a cozy fireplace, ceiling fans, and a dining area that opens to the kitchen. The kitchen includes a large peninsula/breakfast bar with new quartz counters plenty of cabinets and counterspace. The unit includes an inside laundry room with a washer, dryer, and sink, and central air and heating. The main floor Primary bedroom is spacious and airy, with an ensuite bathroom that includes a separate shower and jetted tub, ample closet space. On the second floor, you'll find the second bedroom, a full bathroom, and a large loft area. This property is in a fantastic location with plenty of space.

Los Angeles, CA 90021
837
sqft1
Baths1
Beds Historic Toy Factory live/work loft in the heart of the Arts District. This open plan 6th floor loft features 11-foot ceilings, concrete floors, and massive factory windows stunning views of the DTLA skyline. Flex open plan living area of nearly 900sf allows for creative layouts to suit your needs. Spacious bathroom, stainless steel appliances, in-unit combo washer and dryer, central heat and AC. Rent includes 1 covered garage parking space. The beloved Toy Factory building features a stunning rooftop pool deck and cabanas, 360 degree views of DTLA, garden and lounge deck with BBQs, gym, 24/7 front desk reception, and in-building parking. You're within blocks of the best of the Arts District, including Soho House, Hank's Grocer, Camelia, Cafe 2001, Bestia, The Girl & Goat, Dover Street Market, Bavel, upcoming Holy Basil, Urth Cafe, Manuela, Hauser & Wirth, Geffen Contemporary, GROW market, Hennessy & Ingalls, Salt & Straw, Bavel, Metro, as well as nearby Little Tokyo and Disney Concert Hall, The Broad, Grand Central Market and more.
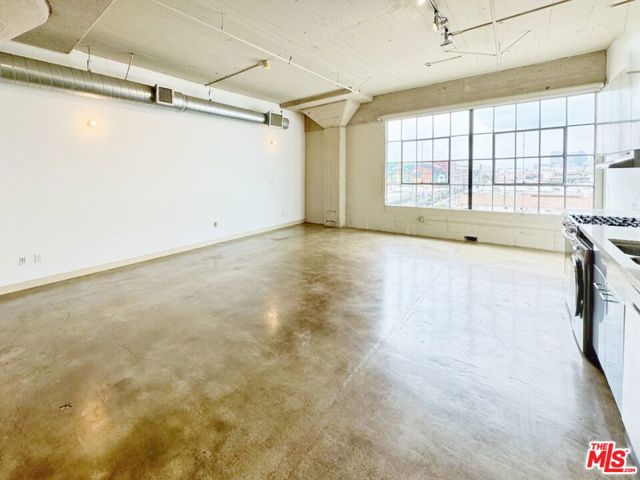
Thousand Oaks, CA 91360
2573
sqft3
Baths5
Beds Wonderful opportunity to lease this spacious 2,573 SF corner-lot home located at Lynn Road and W Avenida De Las Flores. This well-appointed residence offers stunning mountain views and features a master bedroom with a luxurious bathroom and walk-in closet, three custom marble-countertop bathrooms, four bedrooms, and both a formal living room and a separate family room.As you approach the property, you'll notice this impressive two-story home with artificial grass in the front and rear yards, custom stonework in the driveway, a stone planter, and stone steps leading to the double front doors.Upon entering, you're greeted by elegant double doors, a custom stone floor medallion, and a beautiful chandelier. To the left is an office or bedroom, and to the right, a large living room with a custom-built fireplace and built-in entertainment cabinets on both sides designed for a mounted tv. There are two separate short steps on each side that lead to the kitchen and dining area.The kitchen features custom marble countertops, a center island stovetop, ample cabinetry, and built-in appliances including a large sink, dishwasher, oven, and a double-door refrigerator with a bottom freezer. Adjacent to the kitchen is an additional living room with another fireplace, dual cabinets with marble tops and backsplashes, and a designated coffee/bar and breakfast area with a sink. A full bathroom and storage room are conveniently located nearby. This home also includes double-pane windows, recessed lighting, and ceiling fans throughout the bedrooms.From the family room, you'll find access to the laundry room with washer and dryer, and an adjoining bedroom or office with a sliding door to the backyard. The laundry area connects to a converted garage, now used as an office/lounge, featuring custom marble countertops, cabinetry, and closet space throughout. An additional one-car garage can be used for storage and includes an EV charger, with a rear door leading to the side yard and backyard. Interior and exterior security cameras are also included.Upstairs, there's a full bathroom with marble top and custom faucet on the left and two central storage closets. To the right are two bedrooms, each with its own closet. The master bedroom on the left features a walk-in closet with built-in cabinetry and a luxurious master bathroom with double sinks, designer faucets, marble countertops and cabinetry, wainscoting, a large jacuzzi tub, and a custom-built shower with dual shower heads. Additional hallway lights that lead downstairs.The backyard is designed for entertaining, featuring stunning mountain views, a spacious open area, a custom-built BBQ island with countertop space, and a custom fire pit with built-in seating. A sliding glass door provides access to the living room, and two side gates lead to the front of the home.This home offers a wonderful combination of comfort, functionality, and scenic beauty with exceptional curb appeal.
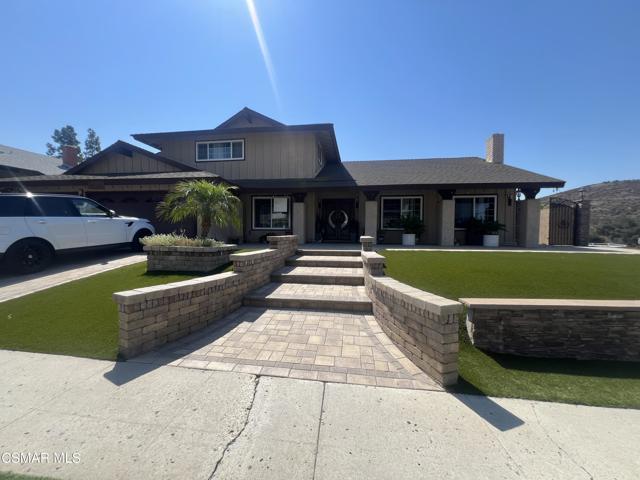
La Crescenta, CA 91214
2537
sqft3
Baths4
Beds High in the tranquil hills above La Crescenta, sits this large single story, beautifully remodelled home with 4 bedrooms and 3 baths with unbelievable views located in an excellent school district. Approximately 2537 square foot home on approximately 11377 square foot lot has a huge master bedroom with its own deck. From the deck and backyard enjoy an expansive and unobstructed view of Los Angeles and beyond. Atrium entry, enclosed rear yard and ample closet space throughout. The oversized 2 car garage provides direct access to the home through a cozy courtyard. There is also a second bedroom suite with its own private bath and two other large bedrooms. It's a light and bright home with an open and flowing floor plan. The refrigerator, TVs in the living room and master bedroom, washer and dryer in the garage in the photos are included in the lease. Security Camera System only.
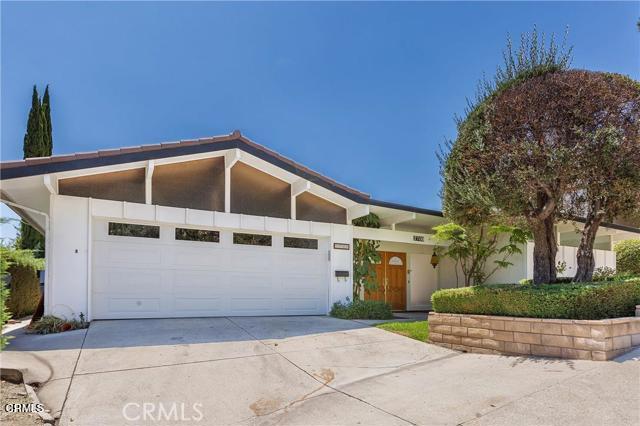
Palm Springs, CA 92262
1786
sqft3
Baths3
Beds Modern designer home with mountain views! Fully renovated and reimagined contemporary home with panoramic mountain views in desirable Palm Springs. This modern residence features 3 bedrooms, 2.5 baths, and exceptional attention to detail throughout. The entry showcases a stunning full-glass door, leading to an expansive living room with vaulted wooden slat ceilings and skylights that fill the space with natural light. The gourmet kitchen includes black stainless-steel appliances, quartz countertops, open shelving, and a breakfast bar, flowing into a dining area and den--ideal for everyday living and entertaining. The primary ensuite offers a spa-like bath with a soaking tub, walk-in shower, and custom closet system. Guest bedroom also features extra-deep closets with built-ins, and the third bedroom could pull double duty as an office or guest space with a daybed, wardrobe, and desk. Enjoy resort-style outdoor living with mountain views, artificial turf, a saltwater lap pool, above-ground spa, and a covered cabana with outdoor lounge and dining areas. An attached two-car garage with mini-split AC provides flexible use for fitness or workspace. The property is fully fenced with an electronic sliding gate, shaded front yard, and mature plants and trees. Offered fully furnished. Available now for a 12-month lease.

Dana Point, CA 92629
1826
sqft2
Baths3
Beds AMAZING OPPORTUNITY TO LEASE THIS BEAUTIFUL TOWNHOME IN SOUTH COVE, DANA POINT. END UNIT IN PRIVATE LOCATION. HILLSIDE AND POOL VIEWS FROM THE INTERIOR AND OCEAN VIEWS FROM THE ROOF DECK.This pretty home includes La Cantina doors to deck for indoor outdoor living, upgraded carpet and tile through out. The kitchen features a large island for cooking and entertaining plus upgraded cabinets, door pulls, granite counters and mosaic back splash. GE stainless profile appliances including 5 burner cook top, sleek rangehood and refrigerator included. The house offers 3 large bedrooms and 2 Full Bath. The Master bedroom offers his and her walk ins plus limestone counters and Kohler and Moen fixtures. Use the included dumbwaiter for added convenience. The 3 car garage provided ample parking and room for storage! Dana Points newest community of brand new homes! Perfect for your dream beach home, second home or investment property. All within walking distance of the beach, Dana Point Harbor and restaurants. Introducing South Cove, the best of barefoot living in Dana Point. This community is all about location, location, location! Just across the street from Doheny State Beach these condos feature high-end finishes, ample outdoor living space & PRIVATE ROOF TOP DECK. .

Glendora, CA 91741
4451
sqft5
Baths4
Beds Stunning 2016-built estate in Glendora’s coveted La Colina community. Featuring 4,451 SF of living space on a 21,796 SF lot, this home offers 4 bedrooms, 4.5 baths, and a versatile open-concept floor plan. Highlights include a chef’s kitchen with premium appliances, expansive great room, formal dining, and multiple indoor-outdoor living areas including a California Room for year-round entertaining. The luxurious primary suite features a spa-inspired bath and oversized walk-in closet. Additional amenities include a 4-car tandem garage, office/bonus space, and custom finishes throughout. Built with no Mello Roos fees, low property taxes, and located within the highly rated Glendora Unified School District, this property combines privacy, prestige, and convenience near local trails, shopping, and dining.
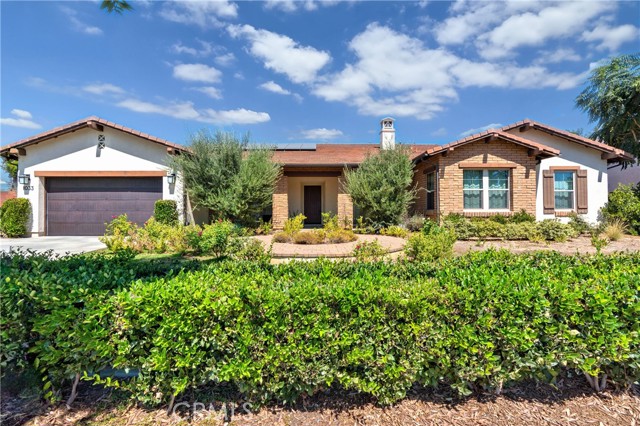
Page 0 of 0

