favorites
Form submitted successfully!
You are missing required fields.
Dynamic Error Description
There was an error processing this form.
Gilroy, CA 95020
$628,888
1750
sqft3
Baths2
Beds Welcome to this charming 2-bedroom, 2.5-bathroom home nestled in the desirable city of Gilroy. Spanning 1,750 square feet, this home offers a well-designed layout. The kitchen is thoughtfully equipped for both everyday meals and entertaining, providing a welcoming space for culinary endeavors. Enjoy modern amenities including central AC for those warmer days and central forced air gas heating for cooler evenings. The home features a cozy dining area for family gatherings, while a fireplace adds a touch of warmth and elegance to the space. Flooring throughout the home is designed for both style and comfort, enhancing the home's overall aesthetic. Both bedrooms are generously sized, each featuring a private balcony and a walk-in closet, while the primary suite includes its own en-suite bathroom for added comfort and privacy. Residents will appreciate the community pool, perfect for relaxation and recreation. The property also includes a 2-car garage, offering plenty of storage and parking space. It is situated within the Gilroy Unified School District, making it a practical choice for families. Discover the perfect blend of comfort and convenience in this delightful Gilroy home. Come take a look before it is too late!

Indio, CA 92201
1678
sqft3
Baths2
Beds Shows like a model! Located behind the gates of Trilogy at The Polo Club, this highly upgraded Valletta plan showcases the perfect blend of style, comfort, and sophistication. Designed to maximize indoor-outdoor living, the home features a large rolling glass door leading to the covered patio, ideal for relaxing or hosting gatherings while enjoying dramatic views across the elevated lot and open space beyond. Inside, the light-filled floor plan offers two bedrooms, two and a half baths, plus a den, providing flexibility for an office, media room, or guest retreat. The gourmet kitchen opens seamlessly to the great room and features quartz countertops, an expansive island, and upgraded stainless-steel appliances--perfect for the modern chef. Elegant vinyl plank flooring extends throughout the home, creating a cohesive and stylish look. The primary suite offers a serene escape with a spa-like bath featuring dual vanities and a spacious walk-in closet. Thoughtful details abound, including designer ceiling fans, upgraded doors and fixtures, 5-inch base moldings, epoxy floors in the garage, custom window coverings, and a whole house water purification system, all contributing to the home's refined feel. This home is located close to the 25,000 sq ft Polo Club Clubhouse. A transferable membership (buyer to pay $1,875 fee) provides access to world-class amenities including a fitness center, tennis, pickleball, resort and lap pools, indoor golf simulator, and the acclaimed June Hill's Table restaurant. All set against the stunning backdrop of the Santa Rosa Mountains.
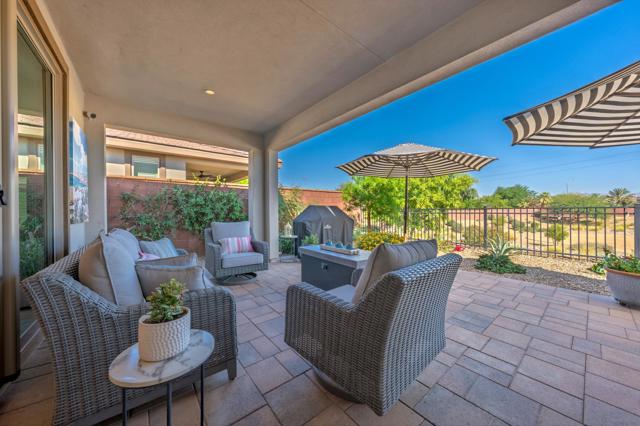
Montebello, CA 90640
1947
sqft3
Baths4
Beds We are pleased to present a unique opportunity to acquire a charming townhouse with considerable potential. This spacious, three-level townhome is ideally situated in a highly sought-after neighborhood and boasts a generous floor plan, comprising four bedrooms and three bathrooms. The property benefits from an abundance of natural light throughout. The main level features a comfortable living room, a balcony, a well-appointed kitchen, a dining area, one bedroom, and a full bathroom. The upper floor is dedicated to the master bedroom, which includes a vaulted ceiling and a walk-in closet. Additionally, two further bedrooms and a hallway bathroom are located on this level. Further amenities include a two-car garage on the bottom floor, an additional assigned parking space within the community, a fireplace, central air-conditioning, and laundry hookups in the garage. You will also appreciate the convenience of a tennis court and a sparkling pool, both just a short stroll away. The community itself is professionally managed, featuring beautifully maintained landscaping. While this home may benefit from some personalized touches, it stands as a testament to the current owners' diligent care and pride over the years. We encourage you to bring your creative vision and DIY expertise to transform this townhome into your dream home. With a touch of imagination and effort, this property holds the promise of becoming a truly exceptional sanctuary. The attractive pricing reflects a motivated seller, ensuring a prompt and efficient transaction for the discerning buyer. Its prime location offers close proximity to parks, shops, restaurants, schools, and major freeways.
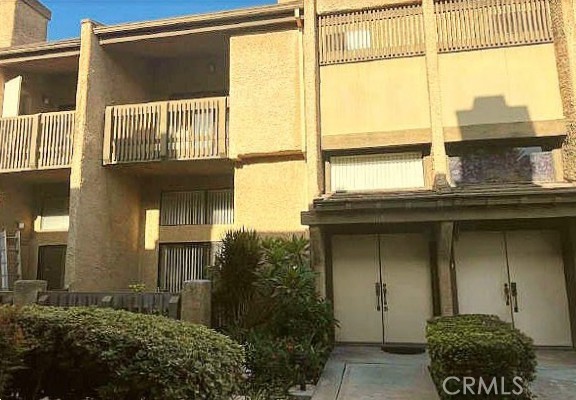
Hesperia, CA 92345
2747
sqft4
Baths4
Beds Experience the perfect blend of luxury and lifestyle at The Estates at Silverwood by K. Hovnanian Homes, where every day feels like a retreat. Nestled within a vibrant master-planned community, residents enjoy resort-style amenities including a sparkling pool, modern clubhouse, sports courts, and beautifully landscaped green spaces designed for relaxation and recreation. The impressive Geneva plan offers 4 spacious bedrooms and 3.5 baths, thoughtfully crafted for comfort, flexibility, and connection. A standout feature, the Extra Suite Plus, includes a private entrance, sitting area, kitchenette, bedroom, and full bath perfect for multigenerational living, extended guests, or even a private rental opportunity. Step inside through a grand foyer to discover a light-filled great room with soaring ceilings and an open, flowing layout ideal for entertaining. The chef-inspired kitchen is the heart of the home, featuring Grey cabinetry, Calacatta Monaco quartz counters, a massive island, and premium stainless-steel appliances that make both cooking and gathering effortless. The secluded primary suite offers a tranquil escape with a spa-style bath, complete with dual vanities, a walk-in shower, and a spacious walk-in closet. Additional flex spaces include a private office, media room, and activity room add endless versatility for work, play, or creativity. Ideally situated near commuter routes, shopping, and dining, the Geneva plan at The Estates at Silverwood delivers resort-style living with everyday convenience. Discover where sophistication meets serenity, plan your visit today and make this extraordinary home yours. **Prices subject to change.
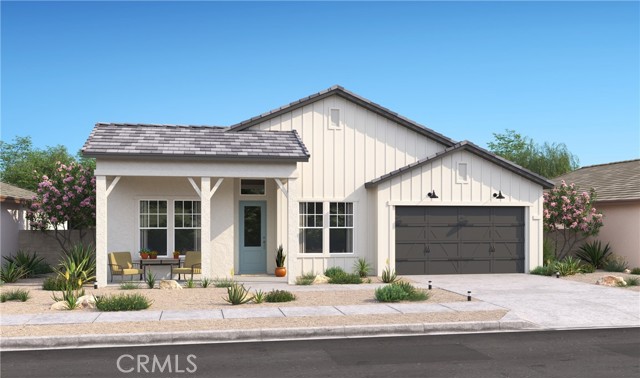
Los Angeles, CA 90029
1102
sqft1
Baths2
Beds Originally built in 1926, this quartet of Spanish homes encompasses many of the eastside's most desirable traits. 854 1/2 Hyperion Ave is rich with character while being thoughtfully updated with timeless finishes and luxe details. Coved ceilings and curved archways capture the light in this turnkey jewel box. The original oak floors have been refinished and lightened, and the kitchen boasts honed marble counters, custom built-in shelves, a Fisher & Paykel fridge, and a Bertazzoni range. At dusk, the trio of arched windows in the living room fill the space with a golden glow, showing off northwest-facing views of the Hollywood Hills. In addition to the home's two spacious bedrooms, a cozy nook off the living room is the perfect spot for reading, writing, or a petite office space. A mini-split system for heating and cooling and a dedicated laundry room are added conveniences. 854 1/2 Hyperion Ave is just a couple of blocks from both Sunset Junction and Virgil Village, putting you right in the center of so many of LA's most beloved haunts, including The Black Cat, Millie's, La Colombe, Courage Bagels, Budonoki, Real Charmer, and many more.
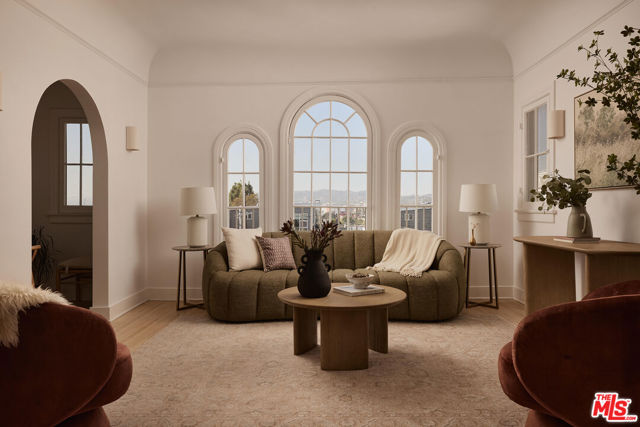
Escondido, CA 92026
3284
sqft3
Baths4
Beds This brand new, move-in ready home at Capistrano in Escondido features a charming Craftsman-style exterior and over $89,000 in professionally curated upgrades, including elevated finishes throughout the flooring, kitchen, and baths. Please ask about limited-time incentives and flexible options that may help reduce closing costs or monthly payments. Thoughtfully designed for modern living, this flexible two-story floorplan includes a full bedroom and bathroom on the first floor — perfect for guests, multigenerational living, or creating a private workspace. The expansive Great Room, Dining area, and Kitchen offer a seamless open-concept layout with a large center island, walk-in pantry, and designer-selected finishes that balance style and function. Upstairs, the spacious Primary Suite includes a spa-inspired bath with a soaking tub, separate walk-in shower, dual vanities, and a generous walk-in closet. Three additional bedrooms — each with their own walk-in closets — surround a large, light-filled Loft that easily adapts as a second living area, game room, or creative retreat. Whether used as a media lounge, study area, or play zone, the Loft brings an extra layer of lifestyle flexibility to the upstairs layout. The upstairs Laundry Room and ample storage throughout the home make daily life effortless. Built by Beazer Homes — the nation’s #1 builder of DOE-certified Zero Energy Ready Homes — this home offers long-term energy savings, healthier indoor air with Indoor Air Plus certification, and a relaxed SoCal lifestyle that’s easy to fall in love with. Ask about limited-time incentives and flexible financing options that may help to reduce closing costs or monthly payments. Please note that pictures are of model home.
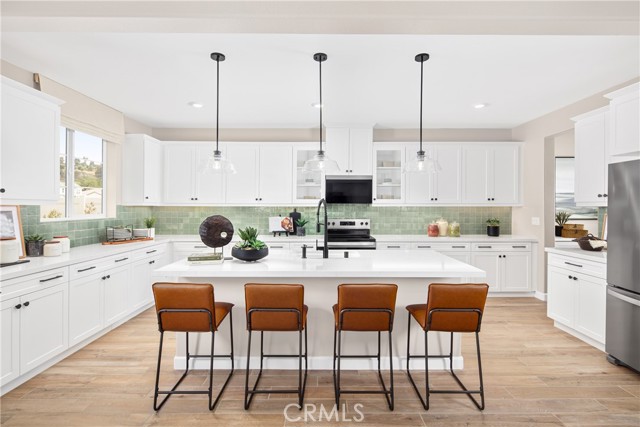
Sylmar, CA 91342
2175
sqft5
Baths5
Beds A rare opportunity with a BRAND-NEW, FULLY PERMITTED ADU built in 2025 and SOLAR PANELS on both the main home and the ADU. A TOTAL 5 BEDROOMS AND 4.5 BATHROOMS! Perfect for rental income, multigenerational living, or guest housing, this property combines functionality, efficiency and privacy in one turnkey package. The updated main house offers 3 bedrooms and 2 bathrooms with modern curb appeal that includes contemporary fencing, a gated driveway, artificial lawn, paver walkway and driveway, colorful landscaping, a covered porch, mature shade tree and rain gutters. Inside, you’ll find fresh paint, newer dual pane windows, 6-panel doors, a high-efficiency HVAC system with mini split A/C and a tankless water heater. The family room features a pitched ceiling, tile floors and modern lighting. The kitchen includes quartz countertops, ceiling-height cabinetry, mosaic tile backsplash, soft-close drawers and doors, a stainless 5-burner gas range with hood, stainless undermount sink and a French door that opens to the backyard. The dining area flows easily from the kitchen. The primary suite features luxury vinyl flooring, and an en suite bathroom with a custom glass-enclosed tiled shower. Two guest bedrooms and a remodeled guest bathroom with a frameless glass shower complete the layout. The backyard offers a covered patio with ceiling fan, fruit and shade trees and vinyl fencing. The NEW ADU features 2 bedrooms and 2.5 bathrooms with its own private front and back yards and separate entry. The open floor plan includes recessed lighting, natural light, tile floors and a stylish kitchen with quartz counters, ceiling-height cabinetry, full custom tile backsplash, Samsung® induction range, dishwasher, stainless undermount sink, pull-down faucet and island with breakfast bar. There are TWO PRIVATE PRIMARY SUITES, each with its own bathroom—one with a tub/shower combo and the other with a glass step-in shower. A powder room, laundry area, frameless glass stair panels, dual pane windows, 6-panel doors, separate water meter and a multizone high-efficiency heat pump add convenience and value. Located minutes from shopping, dining and freeway access, this property checks boxes for flexibility, efficiency and long-term appeal.
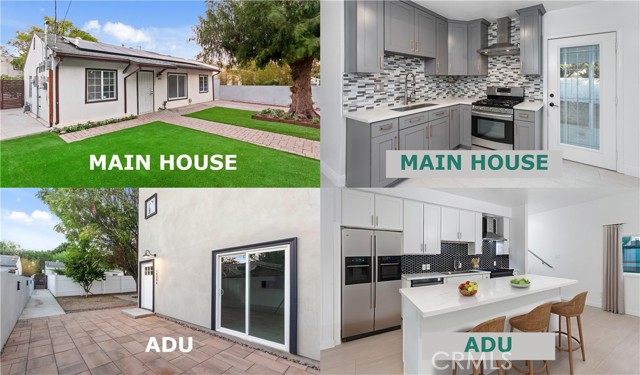
Lake Balboa, CA 91406
1234
sqft2
Baths2
Beds Welcome to this charming Lake Balboa gem — a classic single story 3-bedroom (currently configured as a 2-bedroom), 2-bath home offering 1,234 square feet of living space on a generous 6,002 square foot lot. This gated property boasts a grassy front yard, large rear yard and a detached garage with fully approved plans for an ADU, ready for the new owner to build and maximize the value! Mid-century design touches blend beautifully with modern upgrades throughout the home. The updated kitchen features stone countertops, a spacious island, and stainless steel appliances — perfect for cooking and entertaining. The cozy living room is centered around a stunning wood-burning fireplace, ideal for creating warm memories, especially during the holidays. The primary suite and secondary bedroom have been combined to create a sprawling en-suite retreat, offering plenty of space and comfort. Notable system upgrades include a newer presidential-style roof, newer sewer line under the home and out to the street, copper plumbing, central AC/heating, recessed lights, tankless water heater, a convenient service porch off the kitchen with laundry and energy-efficient Milgard dual-pane windows installed in 2019. Step into the backyard and discover the large parcel with synthetic grass, open space, possible RV access, ample parking and plenty of room to entertain or expand. You’ll also enjoy a bountiful avocado tree along with lime and orange trees — perfect for year-round enjoyment. All of this in a prime Lake Balboa location, just steps to Saticoy Plaza (featuring Starbucks, Ralphs, Panda Express, El Pollo Loco, The Chop Shop BBQ and Chase Bank), local favorite Humble Bee Cafe, and just a short drive to Lake Balboa Park, the Japanese Garden, Multiple Parks, Encino Farmers Market, Golf courses, Tennis Courts, Archery, the Metro, Ventura Blvd, the 101 and the 405 This home is full of potential, pride of ownership, and possibilities. Don’t miss your chance to make it yours! This property originally had 3 three bedrooms (As per tax records) however a previous owner combined two of them into a large primary suite! This property is also available for lease for $3,750 per month.
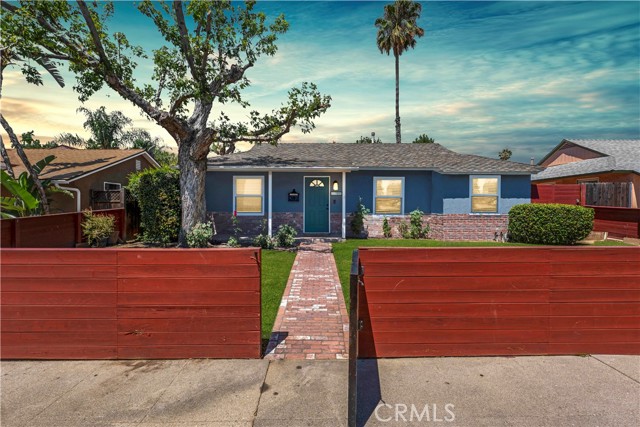
San Diego, CA 92108
866
sqft2
Baths2
Beds Move-in ready 2 bedroom, 2 bathroom condo in an excellent central San Diego location! Welcome home to this updated Mission Verde residence in Mission Valley. The open and airy layout features one bedroom downstairs and a loft-like bedroom with en-suite bathroom upstairs. The main living space features large, south facing windows and soaring ceilings, allowing for wonderful natural lights and fresh breezes. Recently updated with beautiful luxury vinyl flooring and new lighting fixtures, plus fresh paint throughout and new carpeting in the bedrooms. Enjoy a spacious private view patio off of the upstairs suite, perfect for creating a sophisticated outdoor lounge, garden area, dining space or more! Add in the close-by shopping centers, dining options, proximity to SnapDragon Stadium, and multiple freeway options, and you're set up for easy living and commuting from the center of San Diego. Complex amenities include a large outdoor pool with plenty of lounging options and BBQ areas, plus a spa, tennis court and full size outdoor basketball court. In-unit laundry, one assigned covered parking space and a storage unit (both located close to the elevator) are included, with additional parking pass options available from the HOA.
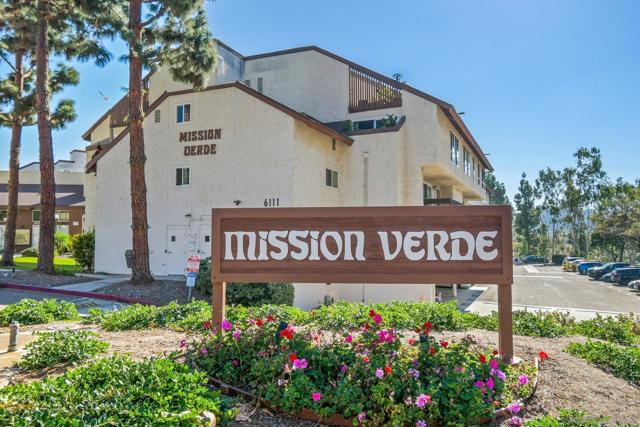
Page 0 of 0

