favorites
Form submitted successfully!
You are missing required fields.
Dynamic Error Description
There was an error processing this form.
Santa Monica, CA 90403
$10,750,000
4827
sqft5
Baths5
Beds Perched at the highest point of Berkeley Street in Santa Monica, Casa Tramonto is more than a home - it's a story, an experience, and a retreat. From the moment you ascend the private driveway, a sense of calm takes over, carried by breathtaking views that capture both sunrise and sunset across the city, ocean, and mountains. Every detail of this reimagined estate speaks to thoughtful craftsmanship and timeless design. Local artisans built custom oak cabinetry and vanities throughout, paired with Kalista fixtures and an artful mix of natural stone, tile, and porcelain. Wide-plank white oak floors ground the interiors, while oversized oak doors with reeded glass and Rejuvenation hardware add character and warmth. Light floods through fully extendable glass doors, opening each room to balconies and breezes. Belgian linen dressings frame windows, and every bedroom offers a private moment among the trees. This home offers a highly functional layout with four bedrooms upstairs, one bedroom downstairs, and an additional office/den space perfect for work or a gym. The newly resurfaced exterior and refreshed landscaping bring the property into harmony with its setting, now surrounded by 60 mature trees and enhanced by thoughtfully updated lighting. The backyard is an invitation to linger - swim in the updated pool, unwind by the fountain, or simply soak in the serenity. Behind the beauty, modern systems provide peace of mind: two tankless water heaters, dual-zone HVAC, updated plumbing and electrical, and two laundry spaces. Designed by Lizabeth K. McGraw of Tumbleweed & Dandelion and built by American Valley Builders, Casa Tramonto is a rare work of art.
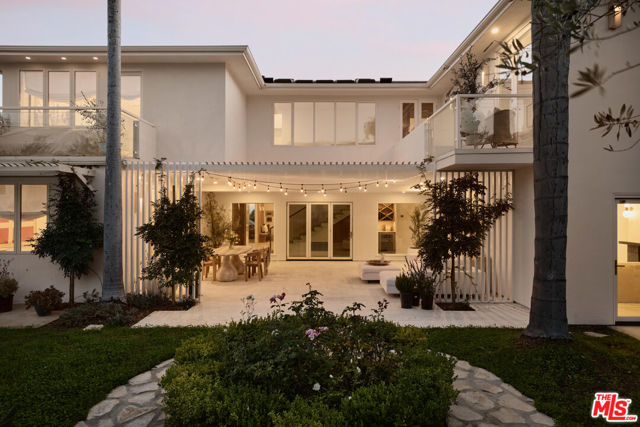
Victorville, CA 92392
2466
sqft3
Baths4
Beds Discover the Pacific Jasper Plan 4X, a thoughtfully designed single-story home with 4 bedrooms, a versatile living suite, 3 bathrooms, and 2,466 sq. ft. of beautifully crafted living space. Upgraded LVP flooring and recessed lighting throughout give the home a modern, polished feel. The open-concept floor plan is ideal for both family living and entertaining, featuring a gourmet kitchen with a large center island, Samsung appliances, and ample counter space, seamlessly connecting to the dining and great room. The primary suite offers a luxurious bathroom and a spacious walk-in closet, while the optional SmartGen living suite provides additional flexibility for guests, work, or hobbies. Set in a vibrant community, this home is close to shopping, Victor Valley Mall, schools, and nearby trails, combining convenience with lifestyle. Only one home remains, schedule your tour today and make it yours.
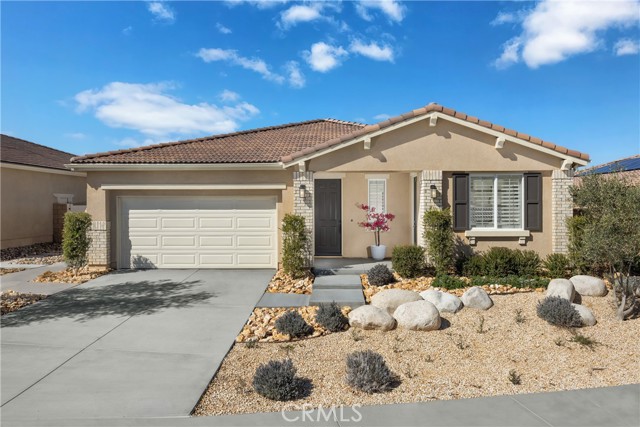
Perris, CA 92570
1302
sqft2
Baths4
Beds Welcome to 242 E 6th St, Perris, CA! This beautifully renovated single-story home offers comfort, style, and convenience. Recent upgrades include a new roof, new dual pane windows, new flooring, fresh interior and exterior paint, and fully remodeled kitchen and bathrooms. The open and inviting layout is perfect for everyday living, featuring bright natural light and a modern feel throughout. Sitting on a spacious lot with ADU potential, this property provides endless opportunities—ideal for adding a guest house, rental unit, or multi-generational living. Located just minutes from the 215 freeway, shopping, dining, and schools, this home is perfect for commuters and families alike. With all major renovations already done, all that’s left is to move in and make it your own!
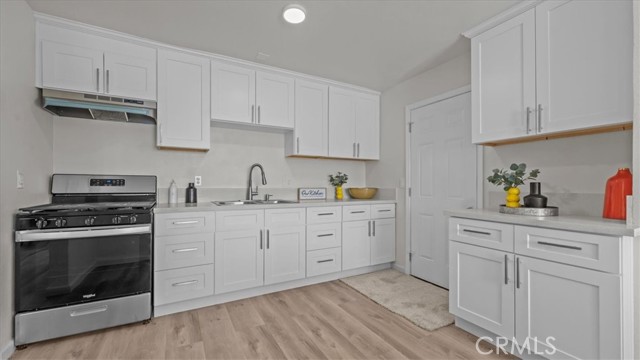
Lakewood, CA 90713
1464
sqft2
Baths4
Beds Welcome to 6303 Droxford Street in the beautiful Lakewood Estates neighborhood! Set in a cul-de-sac and on a corner lot, this home combines a thoughtful floor plan with generous outdoor amenities, including RV parking potential. The entry leads to a bedroom positioned at the front of the home before opening into the rest of the home. The main living area offers a bright, open atmosphere with expansive windows and sliding glass doors that seamlessly connect to the backyard. The adjacent dining area flows into a functional galley-style kitchen designed with ample counter space and cabinetry. A convenient laundry room sits beyond, providing access to a three-quarter bath, a side entrance, and a direct connection to the first bedroom. Off the living room are two additional secondary bedrooms, each appointed with ceiling fans, and a well-sized FULL bathroom featuring dual sinks. The LARGE 4th bedroom, positioned privately off the dining area, includes a spacious walk-in closet and sliding doors that open directly to the rear patio. Outdoors, an extensive covered patio transitions into a broad paved area ideal for entertaining or flexible parking configurations. Additional highlights include a detached two-car garage, side-street access, and various fruit trees including lemon, peach, black berries, nector-plum, Valencia orange, and Mandarin orange. With its corner-lot layout and situated at the end of a cul-de-sac this home offers plenty of privacy and seclusion! Schedule your showing appointment today before it's too late!
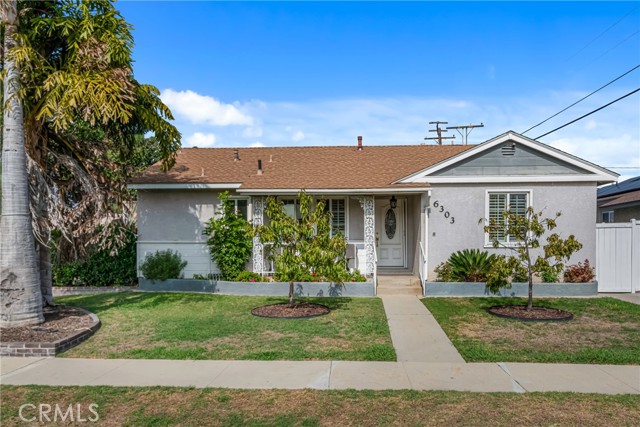
Los Angeles, CA 90077
8562
sqft5
Baths5
Beds Exclusive Probate Sale in Bel Air Crest Subject to Court Confirmation! An exceptional opportunity to own a luxury estate in the prestigious, guard-gated community of Bel Air Crest, one of Los Angeles' most sought-after enclaves. Located on a quiet cul-de-sac in the most prestigious custom homes section of Bel Air Crest, this rare probate sale (subject to court confirmation) presents an exceptional opportunity to own and reimagine a grand luxury estate. This elegant 5-bedroom, 5-bath residence spans approximately 8,562 sq. ft. on a .39-acre lot, offering sophistication, scale, and endless potential. A dramatic vault-ceiling entry and landing area welcomes you into expansive living spaces that include a private movie theater, sauna, and a gourmet kitchen with premium finishes. The luxurious primary suite features a spa-like bathroom adorned with premium fixtures and intricate tile work, plus a private balcony showcasing serene mountain views. Additional highlights include an upstairs front balcony, private den/office, workout extensions, and a 3-car garage. The state-of-the-art backyard offers a sparkling pool with cascading waterfalls and breathtaking mountain vistas, while the front yard provides potential for exquisite, resort-style landscaping. Note: Property has fire damage over the garage with smoke traveling beyond that area. Seller had initiated restoration work with permits pulled, including framing, but did not complete the project or finalize permits. Property is being sold as-is, presenting a rare chance to customize or complete this grand estate to your personal vision. Bel Air Crest is a premier guard-gated community offering 24-hour security, privacy, and exclusivity just minutes from Beverly Hills, Brentwood, and world-class dining, shopping, and entertainment.
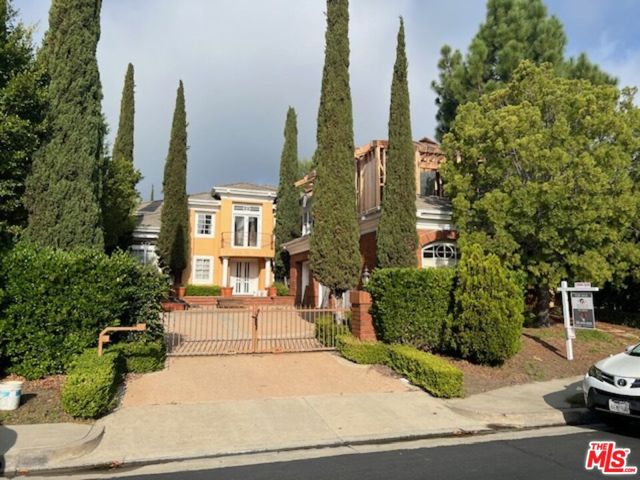
Los Angeles, CA 90036
2880
sqft5
Baths4
Beds Welcome to this stunning, newly remodeled contemporary residence that beautifully blends timeless Spanish character with modern design and luxury finishes. Step into this fully reimagined 2025 remodel, a gated and private 4-bedroom, 4.5-bath home where every detail reflects high-end craftsmanship and sophisticated style. As you enter the home, you’re immediately greeted by an inviting open-concept floor plan that seamlessly connects the dining area, kitchen, and living room. Natural light floods the space through large windows, highlighting the white oak floors, recessed lighting, skylights, and designer fixtures that bring warmth and modern elegance throughout. The chef’s kitchen is a show-stopping centerpiece, featuring professional-grade appliances, custom cabinetry, and stone-slab countertops designed for dining and entertaining. A dedicated laundry and storage room leads to a versatile basement, perfect for a home office, gym, or creative studio. The adjacent dining area offers an ideal setting for gatherings, while the spacious living room with its statement fireplace provides a cozy focal point for relaxing or entertaining guests. The primary suite is a peaceful retreat, complete with a large walk-in closet, a built-in closet & make-up area. A spa-inspired bathroom with a walking shower & a soaking tub. All bedrooms are en-suite with generous closet space, built-in sound systems, and motion lighting for modern comfort. The private backyard oasis offers lush landscaping, artificial grass, and plenty of room for dining, entertaining, or adding a future pool or spa. The detached ADU includes a 1-bedroom, 1-bath layout with its own living room, dining area, and kitchen, ideal for guests, extended family, or additional rental income. Every major system has been replaced, including electrical, plumbing, roof, and much more. The property also features a sound system, security cameras, motion lighting, and custom built-in cabinets and bookshelves. The front yard provides additional outdoor space to enjoy the charming neighborhood atmosphere, the perfect balance of privacy and community. Moments from Hancock Park, Larchmont Village, 3rd Street, The Grove, Hollywood, premier dining and shopping centers, this home offers the very best of California living in a vibrant yet peaceful central Los Angeles neighborhood, all within the top-rated Third Street School District. Come experience this exceptional home for yourself, fall in love, and call it home.
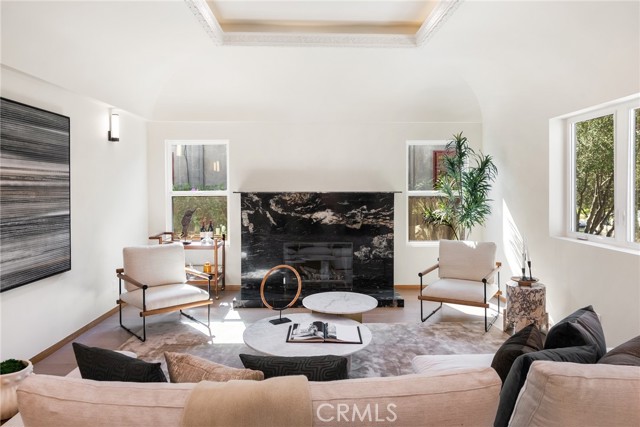
Forest Falls, CA 92339
858
sqft1
Baths2
Beds Sitting off the main rode on a quiet street is this Adorable two bedroom home, with all the warmth and charm you could want or need. Enter into a Single level large living room with big rock fireplace, efficient wood burning stove insert and big laundry room. Adjacent to kitchen complete with dining area nicely located with lots of windows for your viewing pleasure. Jack and Jill bath separates both bedrooms. One of the rooms has Access to rear deck and fully fenced back yard. Two apple trees on property. Tons of off street parking in front yard. Lots of under home space easily accessed on south side of home.
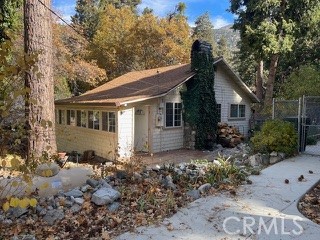
Rancho Cucamonga, CA 91701
2088
sqft3
Baths4
Beds Welcome to 6733 Coral Ct, Rancho Cucamonga — the perfect blend of comfort, style, and entertainment! Nestled on a quiet cul-de-sac in one of Rancho Cucamonga’s most desirable neighborhoods, this 4-bedroom, 2.5-bathroom home offers 2,088 sq. ft. of beautifully designed living space ideal for both relaxation and entertaining. Step inside to a spacious Great Room featuring a cozy fireplace and a built-in bar—the perfect setting for gatherings with friends and family, especially during the upcoming holiday season. The kitchen is a cook's delight, boasting granite countertops, stainless steel appliances, and ample cabinet space for all your culinary needs. The large master suite is a true retreat, complete with a spacious walk-in closet, ensuite bathroom and it's own access to the backyard. Enjoy the convenience of an indoor laundry room and plenty of natural light throughout. Step outside to your own private oasis—an inviting backyard with a sparkling pool and spa, surrounded by low-maintenance landscaping, perfect for relaxing weekends or summer barbecues. Located close to top-rated schools in the Alta Loma School district, parks, shopping, and dining. This home offers both comfort and convenience in a highly sought-after community.
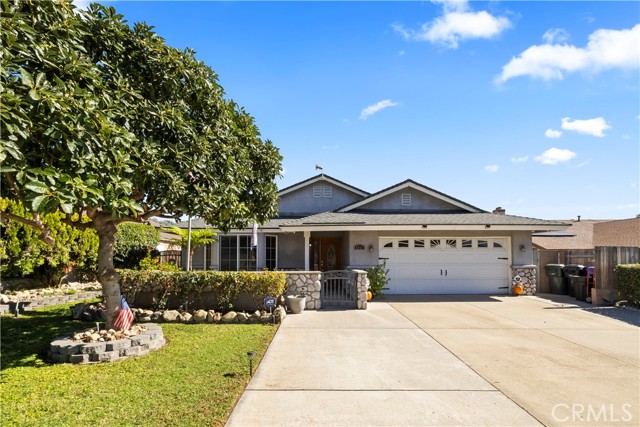
El Cajon, CA 92019
1370
sqft3
Baths3
Beds City Ventures' newest neighborhood in El Cajon. Solar included townhomes featuring all-electric appliances and smart built-in technology. Lot 19 features 3 bedrooms, open kitchen with island and overlooks the community firepits and lounge area. Homebuyer may personalize their new home by selecting their finishes from countertops to flooring.
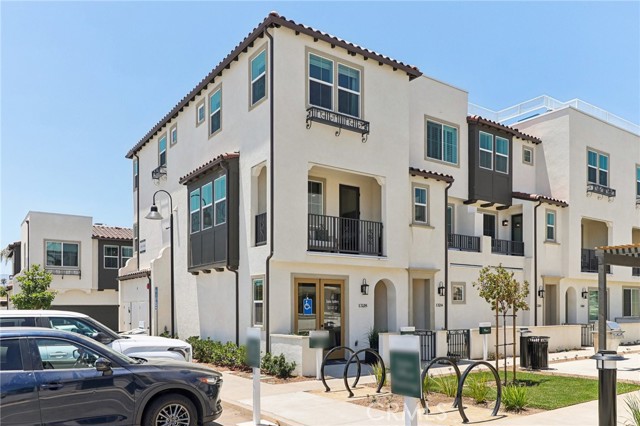
Page 0 of 0

