favorites
Form submitted successfully!
You are missing required fields.
Dynamic Error Description
There was an error processing this form.
Eastvale, CA 92880
$858,888
2245
sqft3
Baths4
Beds Built in 2016, this bright and spacious 4-bedroom, 3-bath residence offers approximately 2,245 sq ft of living space on a 4,000 sq ft lot, two-car garage and an expanded driveway. Designed for today’s lifestyle, the home features an open-concept main floor, an upstairs loft for extra living space, and a versatile downstairs bedroom or office perfect for guests or multi-generational living. The upgraded kitchen boasts modern cabinetry, stainless steel 5 -burner cooktop, double oven, microwave, custom hood vent and dishwasher. The chef’s kitchen features a pantry, granite counters, custom pendant lighting and a large island that opens to the family and dining areas—ideal for entertaining or family gatherings. Upstairs, three spacious bedrooms are joined by a generous loft, ideal for a media room, play area, or study space. The primary suite offers a serene retreat with a walk-in upgraded closet and well-appointed ensuite bath. Some other upgrades to note are the luxury shutters throughout, upgraded laminate flooring downstairs, reverse osmosis water softener system and an alarm system. Step outside to a private, low-maintenance yard featuring decorative hardscape, professional lighting, and a large Alumawood patio cover with ceiling fan—perfect for relaxing evenings or weekend barbecues. Located in the desirable Copper Sky / Copper Heights community, residents enjoy access to resort-style amenities including two pools, spa, clubhouse, and beautifully maintained grounds. Nearby are award-winning Corona-Norco schools, parks, shopping, and quick freeway access and Toll road access for commuters. Modern upgrades, a functional floor plan, and an unbeatable location—don’t miss this incredible home!

Rosamond, CA 93560
1731
sqft2
Baths4
Beds Welcome to Monterosa, a vibrant community where luxury and value come together in perfect harmony. Ideally located near premier dining, entertainment, and endless outdoor recreation, this single-story Goldenrod plan combines modern design with everyday comfort. Featuring 4 bedrooms and 2 baths, the spacious open layout offers the ideal balance of style and functionality. The chef-inspired kitchen showcases rich Quill-stained cabinets with Matte Black hardware, elegant marble-look quartz counters, premium stainless-steel appliances, and a generous center island, perfect for casual dining, morning coffee, or hosting family and friends. The kitchen flows effortlessly into the great room and dining area, creating a warm and inviting space ideal for entertaining or relaxing. The split floor plan provides privacy and comfort, with a luxurious primary suite that feels like a personal retreat, complete with a spa-style bath featuring dual sinks, a glass-enclosed shower, and a spacious walk-in closet. Designer finishes, abundant natural light, and energy-efficient details enhance every corner of this stunning home. Come experience the best of Rosamond living in Monterosa, where modern comfort, thoughtful design, and an unbeatable location make every day feel extraordinary. ***Prices subject to change.
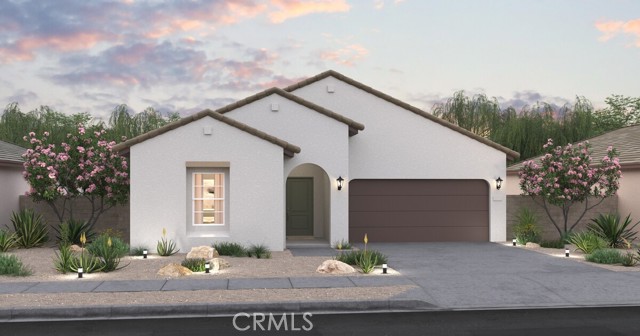
Highland, CA 92346
4062
sqft5
Baths6
Beds Welcome to this spacious 4,062 sq ft home in the highly desirable East Highland Ranch community, offering size, privacy, and a flexible multi-generational layout. Positioned on a premium elevated lot designed for privacy and panoramic views, this property enjoys sweeping mountain, valley, and city-light vistas from the backyard and several upstairs rooms. The floorplan is ideal for extended households, featuring two downstairs bedrooms and a full bath on the main level—perfect for guests, in-laws, or a private home office setup. Upstairs, you’ll find a large loft, well-sized secondary bedrooms, and a generous primary suite that captures the panoramic views. The backyard is built for outdoor enjoyment with a full-length covered patio supported by architectural columns, multiple ceiling fans, and wide shaded seating areas. The elevated spa terrace overlooks the view and the lot provides room for future customization such as an outdoor kitchen or firepit lounge. Energy efficiency is a major highlight with 32 solar panels and battery storage units, helping offset utility costs for a home of this size. A three-car garage offers ample parking and storage. Living in East Highland Ranch includes access to resort-style amenities: pools, tennis and sports courts, walking trails, a clubhouse, a lake, and beautifully maintained open common areas—all with a low HOA. The neighborhood is also located within Redlands school district and is close to shopping, dining, and commuter routes. This home brings together square footage, layout flexibility, outdoor living potential, and a premium view lot in one of Highland’s most sought-after communities. MORE PHOTOS COMING SOON!
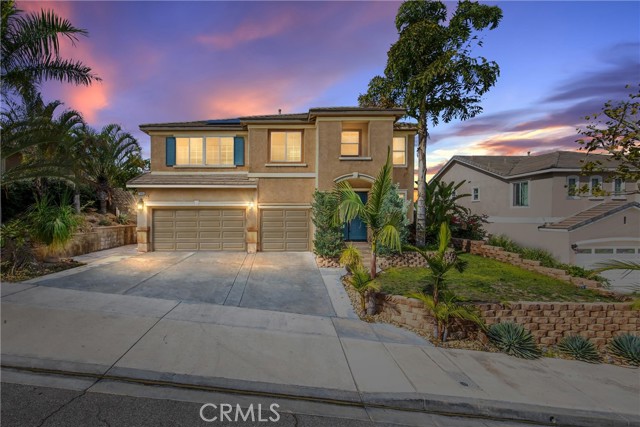
Oak Hills, CA 92344
1448
sqft2
Baths3
Beds 3 Bedrooms + Bonus Room in detached Garage!! This beautiful 2.5 acre property is within walking distance to Mesquite trails elementary school and Cedar Middle School. The property features a great split floor plan with 2 bedrooms and 1 bath on one side of the house and primary bedroom and 1 full bath on the other side. This gorgeous property features a stove style fireplace in the living area, a country style kitchen, and dinning area. The home features convenient indoor laundry room with great cabinetry. The detached 3 car garage has epoxy flooring and a bonus room and bathroom inside. The home also features a covered patio in the backyard great for entertaining and barbecuing. The home is located very close to a paved road and is minutes from the 15 freeway, shopping, dinning, and schools.
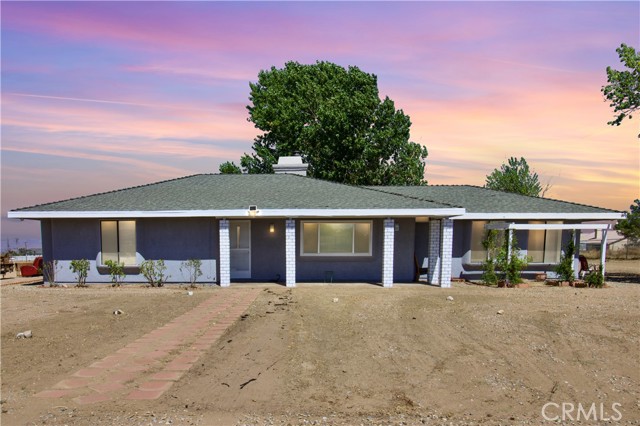
Van Nuys, CA 91405
1060
sqft3
Baths2
Beds Welcome to this stylish and beautifully maintained townhome, offering resort-style living with a sparkling pool and spa, all within a highly desirable gated community in Van Nuys. This thoughtfully designed residence features two bedrooms and two and a half bathrooms across approximately 1,060 sq. ft. of comfortable living space. On the main level, you’ll appreciate direct access from the private two-car garage, a welcoming living room with a built-in display cabinet, attractive laminate flooring, a cozy gas fireplace, and powder room for your guests. The spacious dining area flows seamlessly into the bright and charming kitchen, which boasts generous cabinetry and counter space — perfect for both everyday living and entertaining. Upstairs, the primary suite is bright and airy, featuring a generous walk-in closet with a stylish barn-style door and an upgraded ensuite bathroom complete with a new vanity, soaking tub, elegant floor-to-ceiling tile, and all new fixtures. The secondary bedroom is equally inviting, offering mirrored closets and access to a nearby hallway bath showcasing a modern stall shower, updated vanity, and contemporary finishes. Additional highlights: optional third designated parking spot, all new vinyl windows, a new roof, laminate flooring throughout, and central heating and air conditioning for year-round comfort. Set within a well-maintained gated community, residents enjoy access to resort-style amenities including a sparkling pool, relaxing spa, and beautifully landscaped common areas. Ideally situated near popular dining, shopping, parks, schools, and with convenient 405 Freeway access, this townhome blends contemporary comfort with an unbeatable location — offering the perfect combination of style, privacy, and convenience.
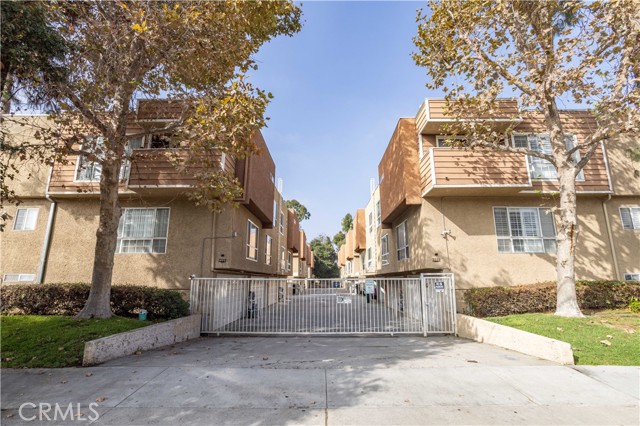
Chico, CA 95928
2599
sqft3
Baths4
Beds SWEEPING CANYON VIEWS & OWNED SOLAR! Welcome to your dream retreat in the prestigious Canyon Oaks Golf Course community! This stunning 4-bedroom, 3-bath residence offers 2,599 sq. ft. of beautifully crafted living space designed to showcase the home’s incredible views overlooking the northeast side of Canyon Oaks and Upper Bidwell Park. From the moment you step through the formal entry, you’ll be captivated by the bright, open floor plan filled with natural light and an effortless flow that’s perfect for both everyday living and entertaining. The gourmet kitchen is a true showstopper—featuring a large island with seating, elegant double-layered granite countertops, stainless steel appliances, a gas range, recessed lighting, and abundant cabinetry for all your storage needs. Seamlessly connected to the kitchen, the inviting living room is a place you’ll love to unwind, with its elegant tray ceiling, cozy gas fireplace framed by a granite hearth, and direct access to a private patio where you can relax and take in the serene foothill views. The spacious primary suite, located on the main level, offers a peaceful escape with gorgeous hillside scenery and a luxurious en-suite bath complete with dual granite vanities, a soaking tub, walk-in shower, and generous walk-in closet. Also on the main floor are a comfortable guest bedroom, a full bath, and a well-appointed laundry room with built-in cabinetry and a utility sink for added convenience. Downstairs, you’ll find two additional bedrooms and another full bath—perfect for guests, family members, or a private home office setup. Step outside to the expansive redwood deck, where you can take in the panoramic views or entertain with ease. The fully fenced backyard features elegant black wrought-iron fencing and ample space for a pool, garden, or custom outdoor oasis. Additional highlights include a 3-car garage, owned solar for energy efficiency, and the peace of mind that comes with living in a secure, gated community. Blending luxury, comfort, and tranquility, this Canyon Oaks gem truly captures the essence of refined Chico living—where every day feels like a getaway! Book your showing today!
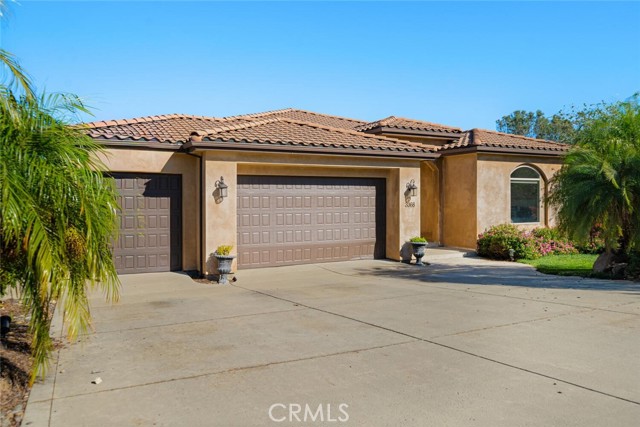
Rancho Mirage, CA 92270
4479
sqft5
Baths5
Beds Located in the prestigious Clancy Lane Estates in the heart of Rancho Mirage, this exceptional custom home offers luxury living at its finest. Tucked within the coveted Clancy Lane Estates, this stunning custom property offers the perfect blend of luxury, comfort, and privacy. With breathtaking mountain views, an expansive lot, and a large pool featuring tranquil waterfalls and sun tanning shelves, this home is the ultimate desert retreat. This beautiful floor plan provides ample space for both relaxation and productivity. For added versatility, a separate guest house with its own private bathroom offers a perfect retreat for visitors or extended family. The front courtyard is a true entertainer's dream, featuring a gourmet outdoor kitchen complete with Wolf appliances and a striking custom water feature. Whether you're hosting a gathering or enjoying a quiet evening, this space is designed for ultimate relaxation and enjoyment. This exceptional property is an ideal place to call home while experiencing all the beauty and tranquility the desert has to offer. Call today to schedule your private showing.

Hayward, CA 94546
1056
sqft2
Baths2
Beds Get that vacation/resort feeling in your own home! Upper-level Mesa Verde condo with detached 1 car garage and no neighbors above unit. Gated community with many amenities: 5 pools, gym, clubhouse, tennis courts & clubhouse. Unit is well kept and features granite counters in kitchen. All appliances including stack washer & dryer/ 2nd bedroom has bayed windows. Primary bedroom has mirrored closets and adjoining main bath. Spacious living room with fireplace and slider to balcony. 2 dining areas (breakfast bar and dinette area) HOA covers exterior maintenance, water and garbage. Great location near 580/238 corridor, Downtown shopping and dining, BART and Lake Chabot. Unit is virtually staged. FHA financing available.
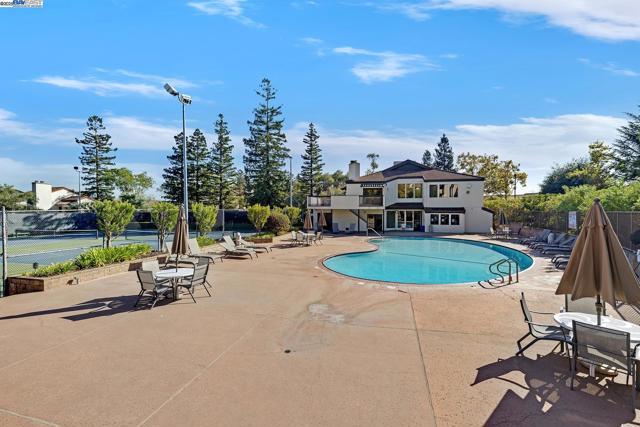
National City, CA 91950
1081
sqft2
Baths2
Beds Welcome to 1915 Via Las Palmas Unit 32A – a beautifully updated 2 bed, 2 bath condo nestled in a well-maintained, VA-approved community in National City. This open-concept home has been thoughtfully remodeled from top to bottom, featuring a stunning kitchen with oak shaker-style cabinets, sleek quartz countertops, waterfall peninsula island, and modern fixtures throughout. Relax in the spacious living room with a cozy fireplace tiled floor-to-ceiling and new vinyl plank flooring that flows seamlessly throughout the home. Both bathrooms have been tastefully updated, and the primary suite offers dual vanities with ample countertop space, generous storage, and a large closet for all your essentials. Off of the living room is a good sized balcony with a storage room that contains the washer and dryer and hot water heater. Forced air central heating, and assigned parking space #42 with plenty of guest parking throughout the community. As a major bonus, this unit includes a detached storage room (#32A)—perfect for bikes, seasonal decor, or beach gear. The community also features a sparkling pool and spa, and offers quick freeway access for commuters. This is a rare opportunity to own a move-in-ready home with exceptional features and community amenities. Don't wait—this one won’t last long!
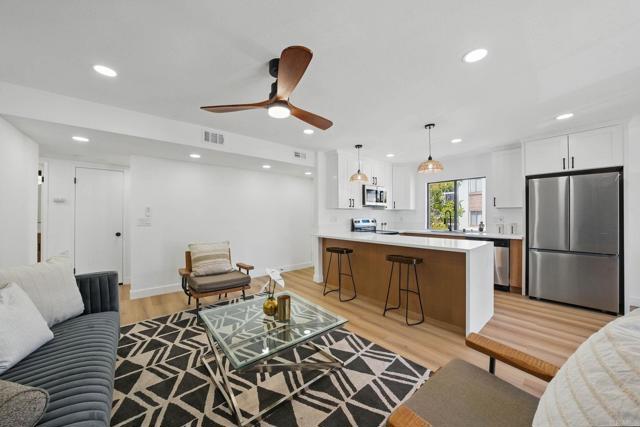
Page 0 of 0

