favorites
Form submitted successfully!
You are missing required fields.
Dynamic Error Description
There was an error processing this form.
Newport Beach, CA 92662
$9,875
1975
sqft3
Baths3
Beds Wonderful Balboa Island Mid-Century Cottage in the 100 block of Onyx, one block to the Village Center, on a quiet one-way street steps from the South Bayfront. The first level showcases a living room with brick fireplace, kitchen and dining areas opening to a side patio, and a rare first floor bedroom with adjacent bath. The second level showcases a huge primary bedroom suite with fireplace and a peek-a-boo Bay view. The 2nd level also offers a large guest bedroom with its own bath and a substantial outdoor enclosed balcony. The home provides a sunny front patio and large two-car garage with extra parking in back.
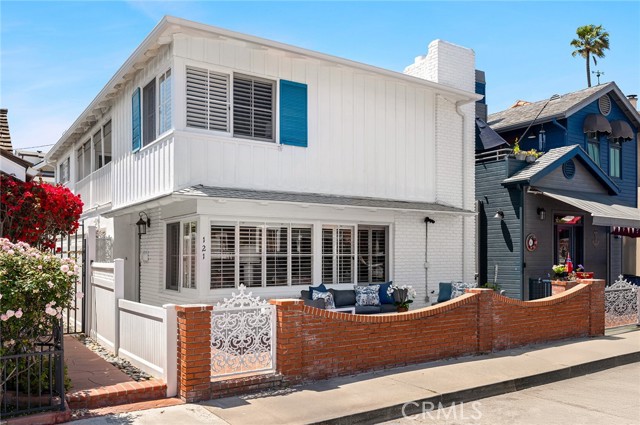
Lancaster, CA 93536
2185
sqft3
Baths4
Beds Discover your perfect home in the heart of West Lancaster! This charming single-story property offers 4 bedrooms and 3 bathrooms, with over 2,100 sq ft of living space. Designed with an open floor plan, this home boasts an inviting atmosphere that's both spacious and cozy. The open kitchen makes meal preparation a joy and serves as a hub for family gatherings and entertaining friends. Enjoy the benefits of sustainability with the home's equipped solar panels, which help reduce your energy costs while being environmentally friendly. Step outside to the expansive backyard, where vibrant green grass provides a perfect backdrop for relaxing afternoons and outdoor fun. Ideally situated near restaurants, schools, and parks, this home also ensures quick and easy access to the freeway for convenient commuting. Embrace the ideal blend of comfort, convenience, and energy efficiency in this delightful West Lancaster home.
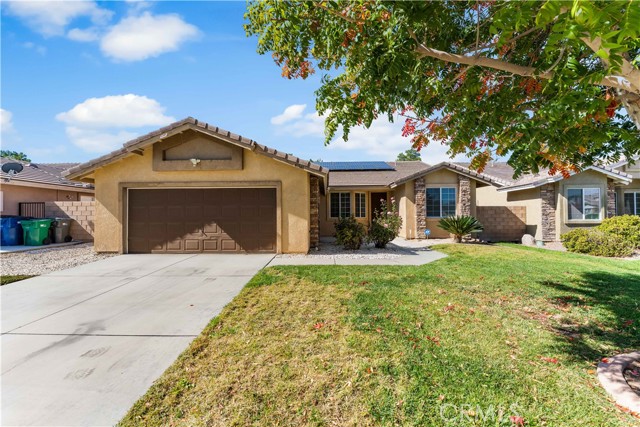
Los Angeles, CA 90066
1081
sqft1
Baths2
Beds Situated at the end of a cul-de-sac in the heart of Del Rey, this amazing detached home with a huge private yard is the one you have been looking for! 12456 Beatrice Street is a 2 bedroom/1 bathroom home featuring 1,081 square feet of living space on a large 5,811 square foot lot, and an unbelievably prime location. Inside, the home features gorgeous refinished hardwood flooring throughout the home, a spacious open living area complete with a dining area and a cozy fireplace, as well as 2 sliding doors that lead to the large private back yard, a spacious kitchen featuring many wood cabinets, granite countertops, a stainless steel sink, a dishwasher, double oven, and a refrigerator, 2 bedrooms, 1 full bathroom, an in-home laundry area, energy efficient double pane vinyl windows and doors, plantation shutters, fresh interior paint, ceiling fans, and an attached 2 car garage with direct access to and from the home, and plenty of room for parking and/or storage. The outside of the home is just as impressive as the inside. The front of the home features a large lawn, planters with gorgeous plants and flowers, and a long driveway with plenty of room for parking. The back yard is huge and features a large lawn, and a large cement area. It is a truly private and flexible space that is flexible and perfect for all of your outdoor needs. In addition, the home is located on a cul-de-sac with no through traffic, and plenty of off-street parking. In terms of location, it doesn't get any better than this. This home is conveniently located close to the beach, walking trails, parks, award winning Play del Rey Elementary School, Loyola Marymount University, Playa Vista, Marina Del Rey, Venice, Culver City, Runway shopping center, dining, shopping, entertainment, YouTube, Google, Fox Digital, Cinemark Playa Vista, Microsoft, Facebook, and so much more. It is a short drive to downtown LA, and very close to the freeway and major transit. Come make this home yours!
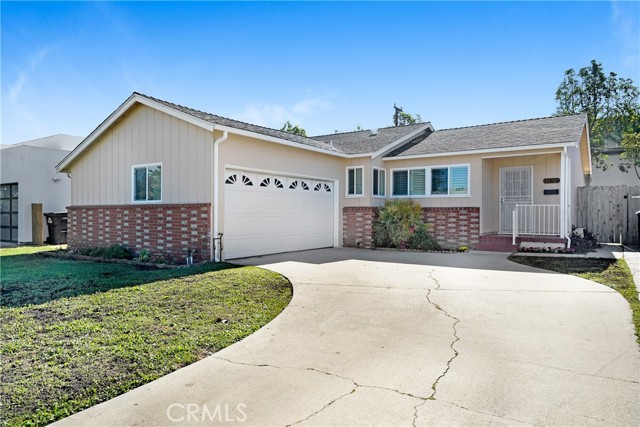
West Hollywood, CA 90046
1215
sqft2
Baths2
Beds Empire at Norton is where luxury and inspiration meet. It's laidback luxe in the heart of West Hollywood. A celebration of luxury, sustainability, modernism, and style. A vibrant way of life inspired by WeHo's creative cosmopolitan flair. The standard for boutique urban residences. Empire Property Group is proud to present this fabulous 2 bedroom 2 bath residence for lease at Empire at Norton. Located on the 4th floor of the property, this large 1215 SF unit has southern and eastern exposures providing beautiful natural light and sweeping views of the city. Featuring 9 FT ceilings, floor to ceiling windows, stainless steel Samsung appliances, Italian designed kitchen cabinetry with marbled quartz countertops, washer and dryer in unit, ample storage throughout, and a 300 SF private terrace to enjoy the fabulous Los Angeles weather... all making this unit a must-see. Empire at Norton looks forward to welcoming you home!
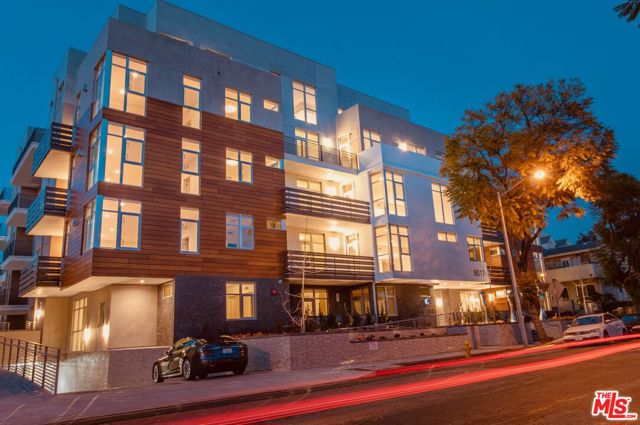
Temecula, CA 92592
3580
sqft4
Baths5
Beds Spacious 5-Bedroom Home in Prime Temecula Location! Welcome to this beautifully refreshed 5-bedroom, 3.5-bath single-family home perfectly situated on a quiet cul-de-sac in one of Temecula’s most desirable neighborhoods. This home offers the ideal blend of comfort, functionality, and convenience — just minutes from top-rated schools, shopping, dining, and parks. Step inside to discover new interior paint and updated flooring throughout. The open and inviting floor plan features a downstairs bedroom with a full bath, perfect for guests or multigenerational living. Upstairs, you’ll find a spacious loft/den, ideal for a home office, media room, or play area. Enjoy a bright kitchen and dining area that flows seamlessly into the family room — perfect for entertaining or relaxing. The indoor laundry room comes equipped with a washer and dryer, adding extra convenience. Outside, the low-maintenance backyard is lined with multiple fruit trees, offering a peaceful retreat and space to unwind. The property also includes an oversized 4-car garage, providing plenty of room for parking, storage, or a workshop. Don’t miss the opportunity to lease this move-in-ready home in a quiet, family-friendly setting.
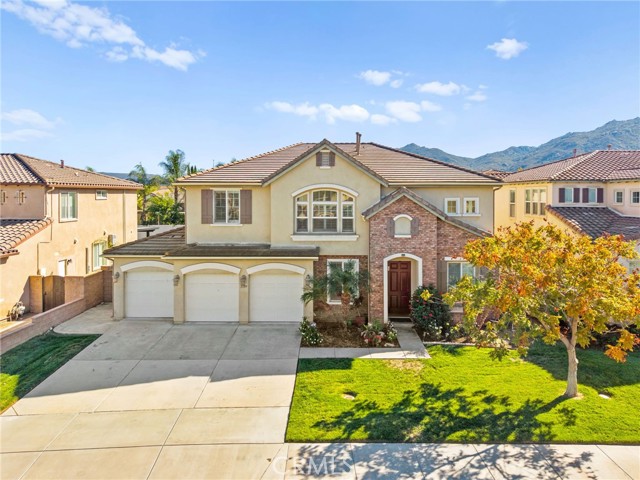
Palm Desert, CA 92260
1451
sqft2
Baths2
Beds * IRONWOOD, prestigious location in South Palm Desert, close to the McCallum theater, El Paseo, and next to Living Desert*Elevated position boasting both Mt. Eisenhower & Oasis like water view through a huge opening to the East & South*Remodeled in 2024 with an expanded living room space converting an atrium, newly built garage, impeccable insulation, a new gas line embedded under the ground two feet for outdoor BBQ, removal of pillar on patio providing dynamic views of mountains, greenbelts, community pool & lush landscaping*Smart & sophisticated layout and staged with high end mid century light fixture and custom furniture*A very bright contemporary condo with beautiful citrus through every window
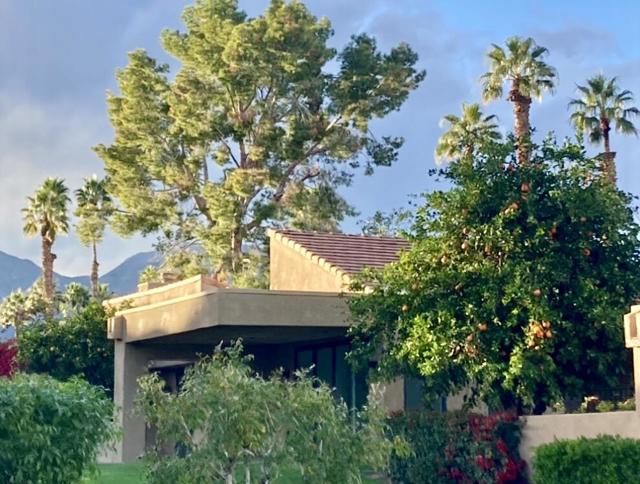
Venice, CA 90291
0
sqft1
Baths2
Beds Welcome to 609 Sunset in Venice, California! This fully remodeled 2-bedroom, 1-bathroom ADU offers modern finishes for those seeking the Venice lifestyle. The home includes an in-unit washer and dryer, a private gated parking spot, and a private yard. Enjoy the convenience of being just blocks from the iconic Abbot Kinney Boulevard, with its trendy shops, cafes, and restaurants, while the beach and Santa Monica are also nearby. This private Venice retreat combines location, style, and functionality ideal for anyone looking to experience California living.
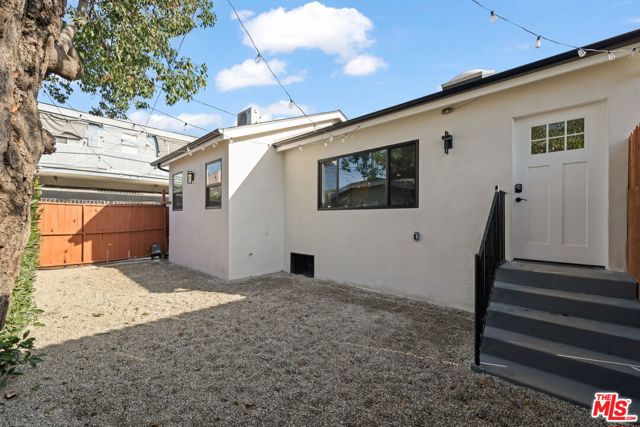
Costa Mesa, CA 92626
1884
sqft2
Baths4
Beds Welcome to 1110 Redding Avenue, a beautifully maintained single-story 4-bedroom, 2-bath home nestled in the highly sought-after Mesa Woods neighborhood of Costa Mesa. Flooded with natural light, this spacious residence features an open floor plan with vaulted ceilings, modern LVP flooring, and both formal living and family rooms anchored by a cozy fireplace. The renovated kitchen flows effortlessly into the main living areas, making it perfect for both everyday living and entertaining. Recent upgrades include a brand-new air conditioning and heating system along with newer ductwork, ensuring year-round comfort. The primary suite offers a walk-in closet and en-suite bath, while the serene backyard is surrounded by lush landscaping—ideal for relaxing or hosting gatherings. With a 2-car attached garage, central A/C, and a prime location near South Coast Plaza, local parks, and top-rated schools, this move-in-ready home offers the perfect blend of style, functionality, and convenience. Property is also for sale.
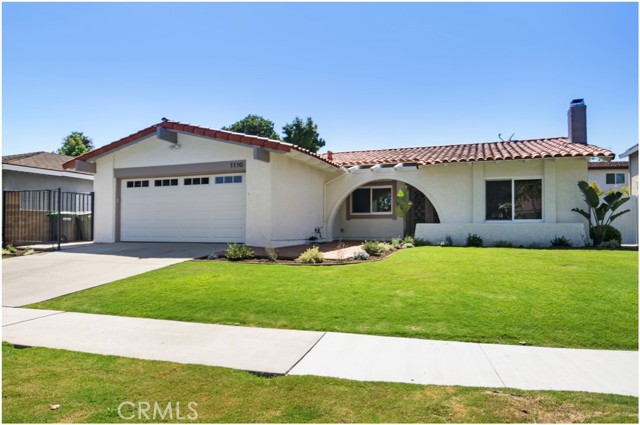
Manhattan Beach, CA 90266
1337
sqft3
Baths2
Beds Sophisticated, move-in ready townhouse in Cape Cod-style building. Huge living room with dark hardwood floors and brick fireplace. Good sized modern kitchen opens to dining room also with hardwood floors. Great floor plan with living space on first floor and 2 large bedrooms up (one with large walk-in closet), updated bathrooms and lots of storage space. This special home (one of only 5 units) is very quiet, and is located just a short block from the award-winning Meadows Elementary School, Polliwog Park and Manhattan Beach Middle School. Manhattan Beach Preschool is just around the corner. With easy access to the restaurants and shops in downtown Manhattan Beach, this location is a commuter’s dream, with LAX and the freeway just minutes away. Pets will be considered on a case-by-case basis. 25lb weight limit per pet; 2 pets max. Pet deposit may apply.
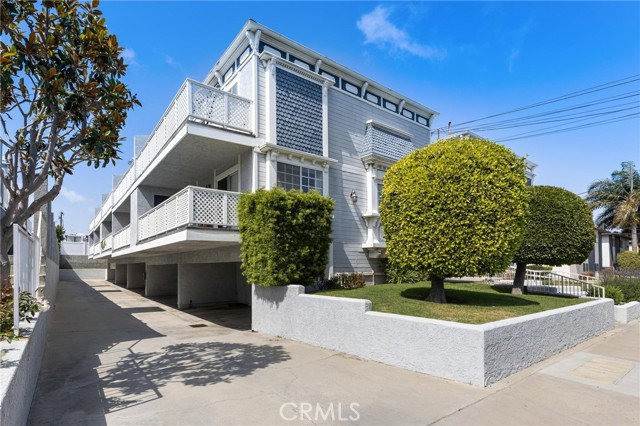
Page 0 of 0

