favorites
Form submitted successfully!
You are missing required fields.
Dynamic Error Description
There was an error processing this form.
Merced, CA 95348
$409,000
1637
sqft3
Baths4
Beds Like new...this 4-bedroom, 2.5-bath located in the Cottages at El Redondo is perfect for an investor, first-time home buyer or anyone who is looking for a move-in ready home. It features laminate floors throughout, a spacious kitchen with granite counter tops, a gas range and a kitchen island - perfect for entertaining. The primary suite has natural light, a walk-in closet and a double sink vanity in the bathroom. Built for energy efficiency with the benefits of a tankless water heater and OWNED SOLAR. If low maintenance is what you are looking for, the backyard provides just enough space for dining al fresco. Located in North Merced near parks, shopping and restaurants and in close proximity to Hwy 59...don't let this one get away.
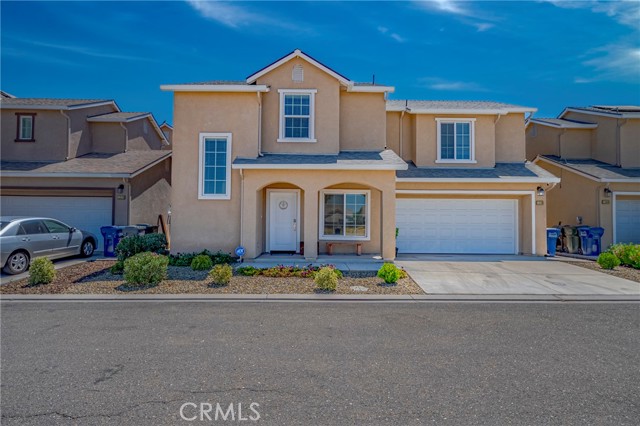
Rancho Mirage, CA 92270
1438
sqft2
Baths2
Beds Exceptional Opportunity to get into the highly sought-after 55+ community of Del Webb Rancho Mirage! This desirable Phase 2, Plan One, GETAWAY floor plan offers the perfect blend of comfort, style, and function with two bedrooms, two bathrooms, and a beautifully designed open-concept layout. Step inside to find upgraded tile flooring and custom window treatments throughout. The kitchen is a true highlight, featuring upgraded 42" upper cabinets, natural GRANITE COUNTERTOPS, brushed nickel hardware and fixtures, a Whirlpool appliance package, and a spacious peninsula with ample seating - perfect for entertaining. A generous walk-in pantry adds to the home's smart storage design. The primary suite is a relaxing retreat, complete with a ceiling fan, a spa-inspired ensuite bathroom with an upgraded glass-enclosed RAIN SHOWER, dual sinks, quartz countertops, and a large walk-in closet. The guest bedroom is thoughtfully positioned on the opposite end of the home, offering ideal privacy for you and your visitors, along with a nearby full guest bath. Enjoy movie nights or relaxing evenings in the great room, which features ample dining and living space, an entertainment niche, and built-in 5.1 SURROUND SOUND with subwoofer output. Step outside to a full-width covered patio with built-in speakers and enjoy beautiful MOUNTAIN VIEWS from this large pool sized yard. Additional upgrades include leased SOLAR ($82.40/month), a dedicated laundry room with Whirlpool washer and dryer, and built-in high-speed outlets in the primary suite, great room, and guest bedroom. Located within the gates of Del Webb Rancho Mirage, residents enjoy world-class amenities: a stunning clubhouse, resort-style pool and spa, fitness center, bar, tennis, pickleball, and a full calendar of social events. This home is more than just a smart investment - it's a gateway to the lifestyle you've been dreaming of.
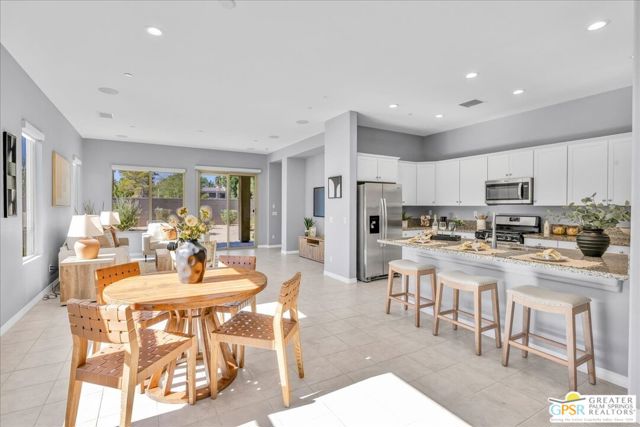
West Hollywood, CA 90048
1472
sqft2
Baths2
Beds This beautifully maintained 2 bedroom, 2 bathroom condo offers 1,472 square feet of comfortable, private living in a boutique 8 unit building. With no shared walls and a second floor location in an elevator served structure, the unit lives more like a standalone home. Each bedroom is well sized with generous storage space. Primary bathroom features dual sinks, bath tub spa, and freestanding shower. Both bathrooms have white carrara marble countertops, floors, and showers. Features include a private front patio, a dedicated doggy patio with BBQ area, and in unit laundry with full size washer and dryer. A bonus nook is perfect for a home office or Peloton setup. The spacious kitchen offers stainless steel appliances and generous cabinet space. New dishwasher, range, and HVAC system were all installed in 2024. Gas meters replaced in 2023. The HOA covers building, water and sewer, common gas and electricity, trash, landscaping, elevator maintenance, and more - making ownership simple and low maintenance ownership. Ideally located between Beverly Hills and West Hollywood, in one of LA's most desirable and walkable neighborhoods. This home is move in ready and available furnished.
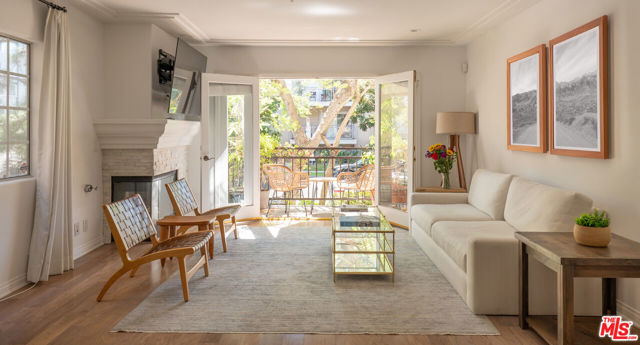
San Luis Obispo, CA 93405
3382
sqft3
Baths4
Beds A generous and secluded gem, this late mid-century “Sea Ranch” style retreat property will transport you to the sensation of Big Sur. Designed and built by the visionary owner, the parcel includes a guest house, detached garage “barn,” pumphouse, and 1940’s (est.) greenhouse with glass panes. The main house has open beams, metal work by local artisans, library loft. The detached wing includes primary bedroom with en suite and also has an extraordinary upstairs studio with custom plumbed darkroom. The exterior of the structures is clad with sugar pine shakes. The guest house has an open frame ceiling, with original wood flooring and charming loft area, and includes a ¾ bath. The 50-foot heated lap pool and expansive lawn areas, are remarkable highlights. Cerro San Luis Mountain frames the horizon to the west and the Santa Lucia Range to the east. The bordered and terraced garden sections, with repurposed concrete edges are an oasis for your green thumb. Glorious established fruit trees include fig, plums, and citrus varieties including lemons, mandarins, oranges, and lime. All this delightful peace and privacy is within the Anholm district, and less than a mile to the heart of downtown San Luis Obispo. Abundant area for onsite and off-street parking. Location is also ideal for access to sought-after schools, proximity to recreation and open space. Per owner, main house and bedroom wing have 2638 sq ft, guest house has 744 sq ft.
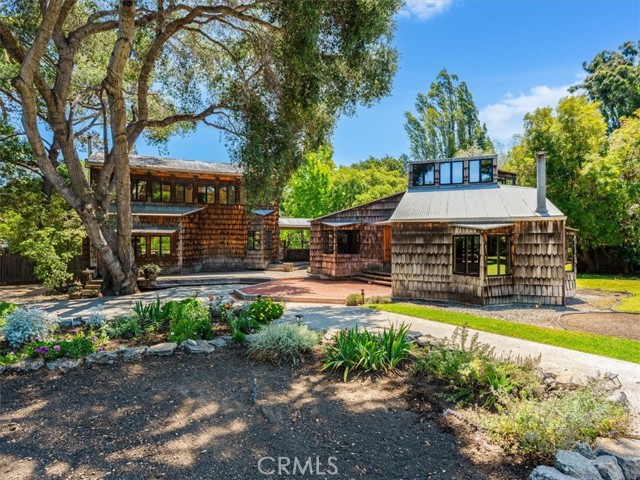
Palm Springs, CA 92262
1872
sqft3
Baths4
Beds Your Dream Home Awaits in the Heart of Palm Springs! Discover this fully remodeled 4-bedroom, 3-bathroom oasis, perfectly situated just five minutes from vibrant downtown Palm Springs. Designed for indoor-outdoor living, this stunning home features expansive floor-to-ceiling sliders that open to a private backyard retreat on an oversized 10,000 sq ft lot. Enjoy breathtaking mountain views, a sparkling saltwater pool and spa, and beautifully updated landscaping—ideal for relaxing or entertaining in true Palm Springs style. Inside, you’ll find modern elegance throughout with new porcelain tile flooring, a sleek updated kitchen with custom cabinetry and doors, and refreshed bathrooms. The home also includes new appliances, two mini-split A/C units, fresh interior and exterior paint, a brand-new roof, new RV gates and parking area, and an upgraded pool pump and motor. Buyer and Buyer's agent to conduct a full investigation of the permitted and approved square footage, seller has never lived in the home.
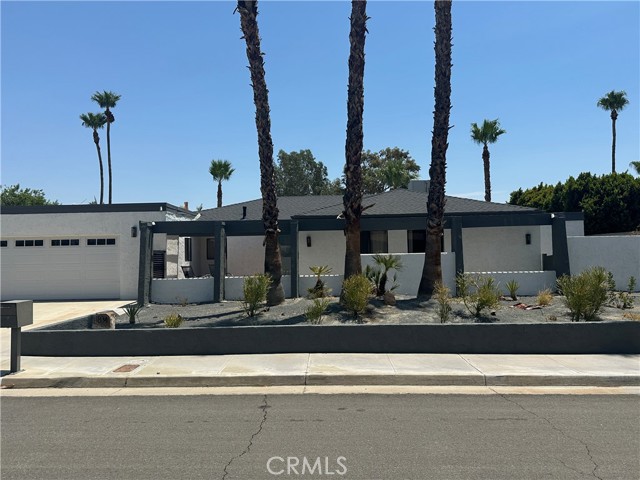
Chatsworth, CA 91311
1980
sqft3
Baths3
Beds Welcome to a truly special property nestled in the serene and scenic neighborhood of Chatsworth Lake Manor—a rural retreat just minutes from city conveniences. This home offers breathtaking mountain views, star-filled skies, and the peaceful charm of country living. A huge 17,255 sqft property with 3 structures for your enjoyment and RV parking. The main house is a 2 bedroom, 2 bath + office, including a large, updated kitchen and family room with beautiful views of the property from 3 sides. The 2nd structure is a charming 1-bedroom, 1-bath unit with a generous living room and an extra-large kitchen, complete with a private, tranquil patio surrounded by nature. 3rd structure considered a barn/office/storage, has electricity, private entrance, large patio and storage with room to expand or convert. Many fruit trees. This is more than a home—it’s a lifestyle. Whether you're looking to spread out, invest, or simply escape the city hustle, this unique property offers the best of all worlds. Come see why Chatsworth Lake Manor is one of LA's best-kept secrets! Zoned for horses—all set within an outdoor enthusiast’s dream landscape filled with nearby hiking, biking, and riding trails. Schedule a showing today, this amazing property will not last!
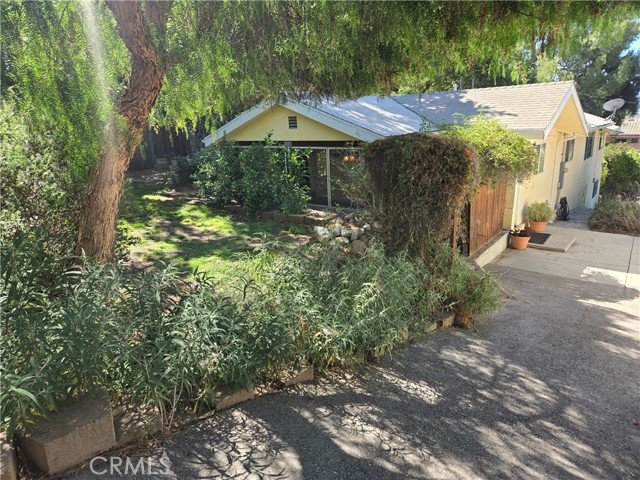
Beaumont, CA 92223
1794
sqft2
Baths2
Beds Built in 2007. This gorgeous 2 bedroom 2 bath home is move in ready. Square footage is 1794 sq ft. It has a large master bedroom with a walk in closet. The second bedroom has a murphy bed and has plenty of space for your company. This home includes a den/office space. Spacious kitchen with granite counters and a large pantry and butler corner. Includes a large formal dining area, also a large living room that has a picturesque view of the walking trail Also a well manicured backyard with an alumawood cover. It is also close to shopping and dining. Four Seasons community has a fitness center, walking trails, tennis courts, pickle ball, a restaurant and 2 pools. One indoor and one outdoor. Plenty of activities to keep you busy. This is a must see property. This home is in the Four Seasons Beaumont 55 plus community.
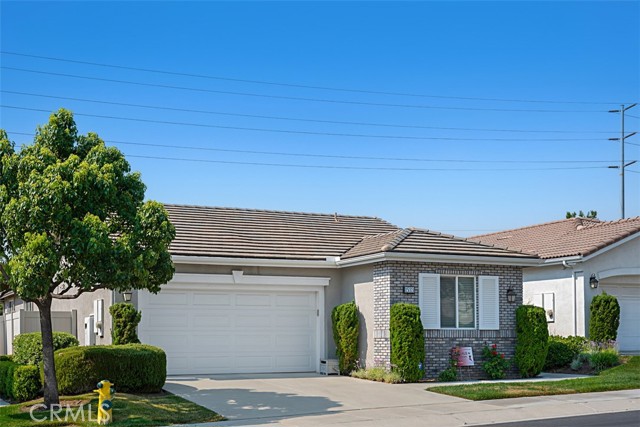
Big Bear, CA 92315
1488
sqft2
Baths3
Beds Bear Mountain Beauty: Fantastic central Moonridge location close to ski resorts, golf, zoo and great hiking and biking trails. You'll appreciate the alpine views from the elevated deck, the vaulted wood beamed ceilings and abundant windows that provide loads of natural light. Pride of ownership is evident throughout this 3 bedroom, 2 bath cabin making it the perfect property to enjoy those long summer days and cozy winter nights. Sleeps a bunch, solid vocational rental. Fenced yard with hot-tub and a garage! Don't miss it.
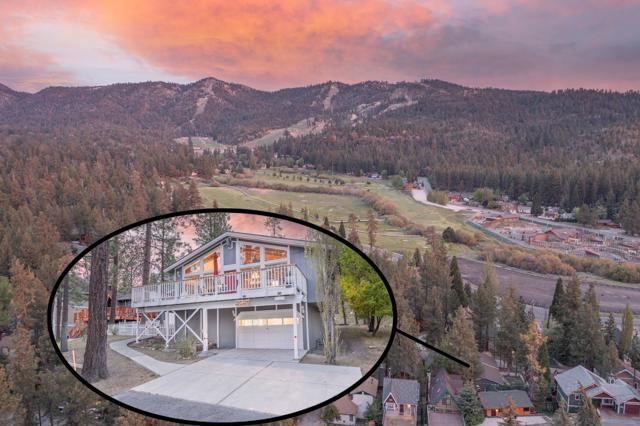
Los Angeles, CA 90049
4691
sqft6
Baths5
Beds Located north of Wilshire in prime Brentwood, 1113 Amherst Avenue is a custom-built home originally constructed in 2010 and fully remodeled in 2024. Offering exceptional value for a move-in-ready residence in one of Los Angeles' most desirable neighborhoods, this property spans nearly 5,000 square feet of living space on a 6,000 square foot lot. Upstairs, the home features four spacious bedrooms, including two oversized suites that could serve as dual primaries. One suite includes a balcony, separate seating area, its own laundry room, and a walk-in closet. The other primary suite features a fireplace, spa-like bath and shower, and upgraded finishes. On the entry level, a versatile bedroom with a full bath provides privacy from the main sleeping quarters and can easily serve as a guest suite, home office, or bonus room. The chef's kitchen is equipped with Sub-Zero, Wolf, and Miele appliances, quartz countertops, travertine floors, an oversized refrigerator, a large center island, and a walk-in pantry. The kitchen opens seamlessly to the dining and living areas and out to the backyard, creating an ideal setting for entertaining or everyday living. Designed for modern lifestyles, the home includes smart technology with Sonos sound, a security system, and climate controls. A two-car garage provides added convenience, while the location offers an unbeatable walkability factor with close proximity to the Brentwood Country Mart, Erewhon, Montana Avenue shops, world-class restaurants, and top-rated Brentwood schools. This is a rare opportunity to own a remodeled home of this scale and quality in Brentwood at an outstanding value.
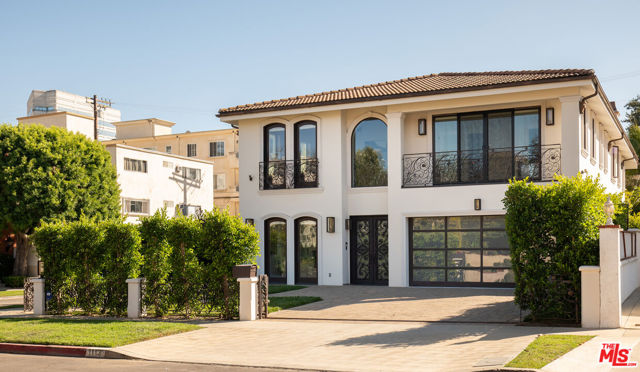
Page 0 of 0

