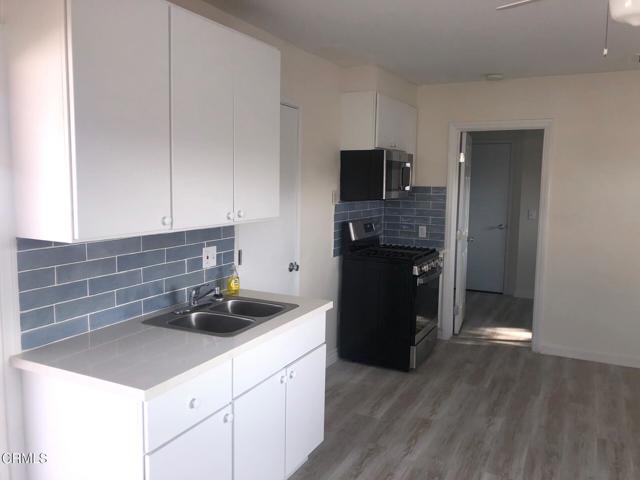favorites
Form submitted successfully!
You are missing required fields.
Dynamic Error Description
There was an error processing this form.
Huntington Beach, CA 92648
2169
sqft3
Baths4
Beds Welcome to the newly constructed Regatta Community. Built in 2022 and only 1.5 miles to the beach. This 4 beds 2.5 bath two level home has so much to offer. Situated on an ideal corner lot, As you walk in you will notice tons of natural light throughout the open floor plan, a spacious kitchen that includes a large island with quartz countertops, stainless steel appliances, walk in pantry, half bath and attached two car garage access. Upstairs encompasses a loft/family room, primary suite with dual vanities, a walk-in shower, and a large closet. Three additional bedrooms, bathroom and a laundry room. Enjoy the lifestyle this community offers being close to Main Street, The Huntington Club, Central Park, Wetlands, Shopping, Restaurants, Beach, Bike Paths, and Award Winning Schools!
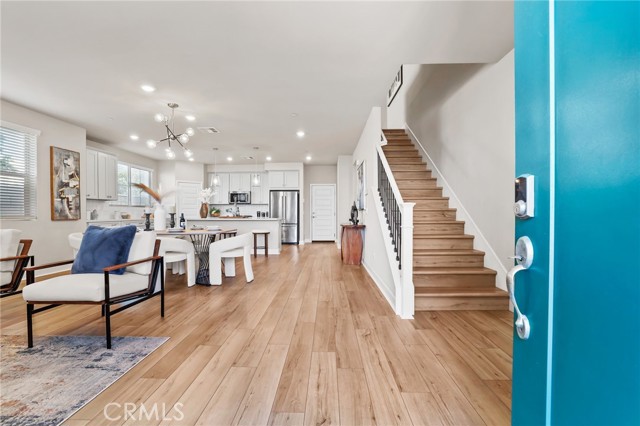
Los Angeles, CA 90046
5554
sqft7
Baths4
Beds Welcome to Your Breathtaking Private Oasis in the Iconic Hollywood Hills. An Architectural Masterpiece Perched on the World Famous Mulholland Drive. Set on over 2 acres of Pristine Land once owned by a Celebrity, this Estate offers the Ultimate Blend of Seclusion, Sophistication, and Star Studded Luxury. Designed for the Discerning Buyer who Values Privacy, Security, and Effortless Proximity to LA's most Exclusive Destinations.Behind a Gated Entry and Lush landscape, You'll Discover a World of Elegance where Modern Design meets Timeless Allure. The Estate features 4 Spacious Bedrooms and 7 Bathrooms, Crafted with Impeccable Attention to Detail. The Chef's Kitchen is a Showpiece in Itself, Boasting a 36" Thermador Built-In Refrigerator, 30" Freezer, Sleek Modern Cabinetry, and a Stunning Oversized Brazilian Quartzite Waterfall Island. A Commercial Grade 48" Six Burner Range with Griddle makes this the Perfect Space for a Private Chef Cooking, Entertaining, and Creating Unforgettable Experiences. Enjoy True California Indoor-Outdoor Living with a 14-Foot Folding Glass Door that Opens to a Private Backyard Sanctuary featuring Multiple Lounge and Dining Areas, a Smart Controlled Pool and Spa, and Spaces Ideal for Sunset Lounging or Moonlit Entertaining. The Rooftop Terrace takes Luxury to New Heights, Offering Breathtaking Panoramic Views of the City and Canyons. The Primary Suite is a Luxurious Retreat with 19 Foot Ceilings, a Private Balcony, and an Atmosphere of Serene Indulgence. The Spa Style Primary Bathroom includes a Glass Enclosed Walk-In Shower, a Freestanding Soaking Tub, Dual Vanities, and Two Expansive Walk-In Closets. Smart Home Technology Enhances every inch of this Estate Google Smart Home system with Hubs in every room, Automated Shades in the Main Living Areas and Primary Suite, Hardwired 4K Security Camera System, Triple 5-Ton A/C Units with 6 Nest Thermostats, Dual Instant Hot Water Systems, Indoor Fire Sprinkler System and a 400 AMP Main Electrical Panel with 3 Sub-Panels for Each Floor. The Estate also features a Detached Gym, 2 Car Garage, 2 Car Covered Carport, and a Private Driveway Accommodating over 10 Vehicles.All Secured Behind Gates, this Estate Delivers Absolute Discretion and Safety. A Rare find in the Hollywood Hills. Just minutes from Beverly Hills, Sunset Plaza, Universal Studios, Fryman and Runyon Canyon trails and the City's Elite Hotspots, yet Perfectly Tucked away in Serene Isolation, this Estate Redefines what it means to Live the Hollywood Dream. It's Not Just a Home, it's a Lifestyle of Quiet Power, Refined Indulgence, and Cinematic Beauty. It's a Statement.
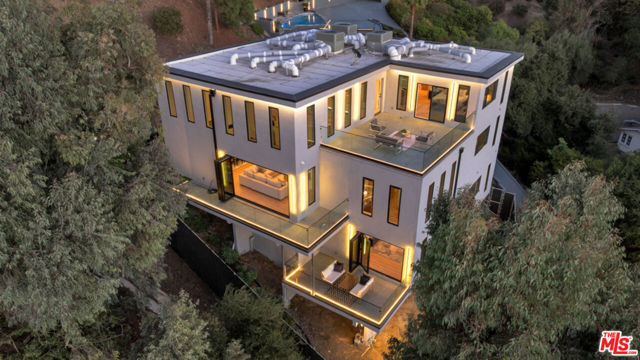
Rancho Cucamonga, CA 91730
1330
sqft2
Baths3
Beds Welcome to this beautiful 3-bedroom, 2-bathroom home located in the desirable area of Rancho Cucamonga. This property boasts new flooring throughout, adding a fresh and modern touch to the space. The main bedroom features a spacious walk-in closet, perfect for all your storage needs. The open kitchen, complete with a bar top, is ideal for entertaining and flows seamlessly into the large family room, creating a warm and inviting atmosphere. The home also includes a laundry room with hook-ups for your convenience. Outside, you'll find a large backyard and a 2-car attached garage. Plus, the low-maintenance landscaping means you can spend less time on yard work and more time enjoying your new home. This property truly offers a blend of comfort and convenience. QUALIFICATIONS -Must show a monthly gross income of 2 ½ x the rent (cumulatively) -Must have a credit score of 650+ (individually) -Online Application must be filled out completely with nothing missing. -NO PETS -Tenants must carry renters Insurance. Have proof of insurance upon moving in. APPLICATION PROCESS -Must view the inside of the property before submitting an application. -A rental application from every person 18 years or older completely filled out. -Credit check and processing fee of forty ($40) dollars paid online, per application. -Copies: Drivers license, Social Security Card, uploaded. -Paystubs for the last three (3) pay periods, and 2 month current bank statements. -If the person gets paid cash, we need copies of bank statements from the past six (6) months uploaded. -Self employed we need last 2 years of tax returns.
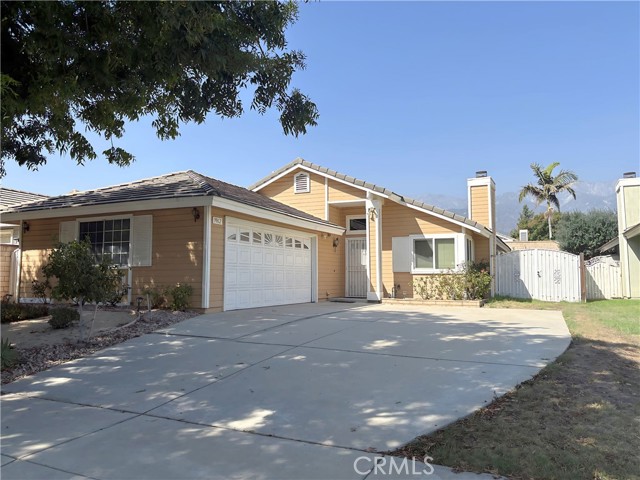
Glendale, CA 91206
1204
sqft2
Baths2
Beds Stunning 2BD/2BA Condo in prime Glendale that has been meticulously remodeled. Front unit with no immediate neighbors. The unit has large beautiful windows facing kenwood that allows an abidance of natural light into living areas. Large, open floor plan that is perfect for entertaining. The Living and Dining rooms have hardwood laminate floors, recessed lights, and custom-built shutters. The gourmet kitchen has oak cabinets, Granite counter tops, New Stove, microwave & dishwasher. Hallway bath has updated vanity and custom tile work. Master bedroom with large closet and updated bathroom. In unit washer and dryer. An attractive complex with gated-underground parking with 2 separate spots and storage. A beautiful courtyard garden, and lobby with elevator. Easy access to the 134-freeway, and near restaurants, markets, shopping, and so much more. Dont miss this unique opportunity
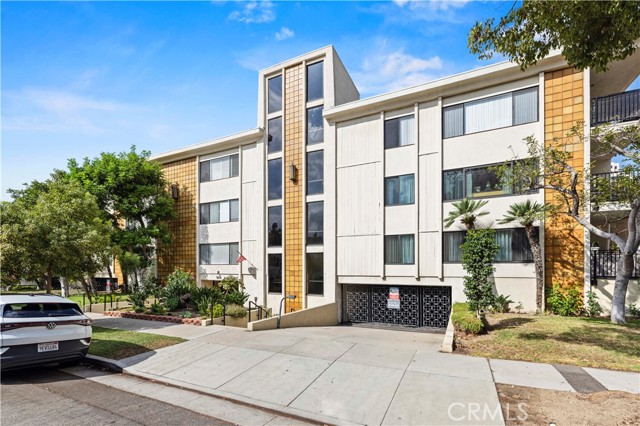
Escondido, CA 92025
2016
sqft4
Baths3
Beds Ready for immediate move-in! This modern and spacious 3-bedroom, 2.5-bath rowhome offers 2,016 sq. ft. of comfortable living space. The open living area and powder room are located downstairs, while two primary suites and a loft are upstairs. A separate bonus room above the detached two-car garage includes its own bathroom—ideal for a home office or extended family. Enjoy a covered patio, private backyard, and an upstairs balcony. Additional features include a full-size laundry area near the kitchen and central heat and A/C. Prime downtown Escondido location—very walkable! Pets considered on a case-by-case basis.
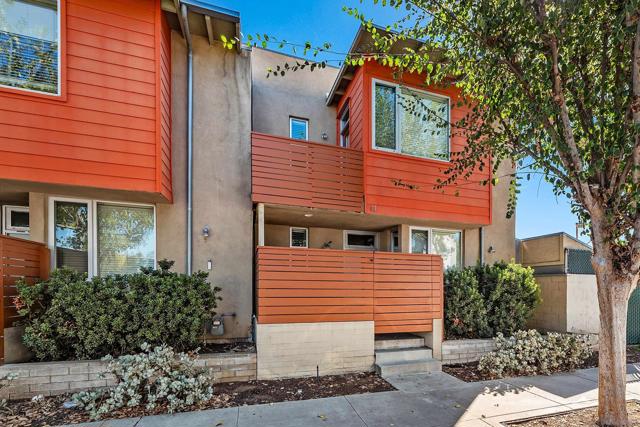
North Hills, CA 91343
1322
sqft2
Baths3
Beds Exquisite Updated 3-Bedroom, 2-Bathroom Home with Pool & Gazebo! Welcome to this beautifully updated home offering comfort, style, and functionality in a peaceful residential neighborhood. Thoughtfully designed with modern finishes and a spacious, open layout, this property is perfect for families or anyone seeking a private retreat with seamless indoor-outdoor living. Step inside to discover bright, airy living spaces filled with natural light throughout. The modern kitchen features generous counter space and ample storage ideal for both everyday cooking and entertaining. Each bedroom provides comfort and plenty of closet space, while the updated bathrooms are sleek and well-appointed. The backyard oasis is a true highlight enjoy an expansive yard with a private pool and gazebo, perfect for relaxing or hosting gatherings under the California sun. Additional features include: Attached garage converted to an ADU (currently rented) Four Nest cameras and a Nest thermostat included. This home perfectly combines modern living with resort-style comfort, offering everything you need in one exceptional property.
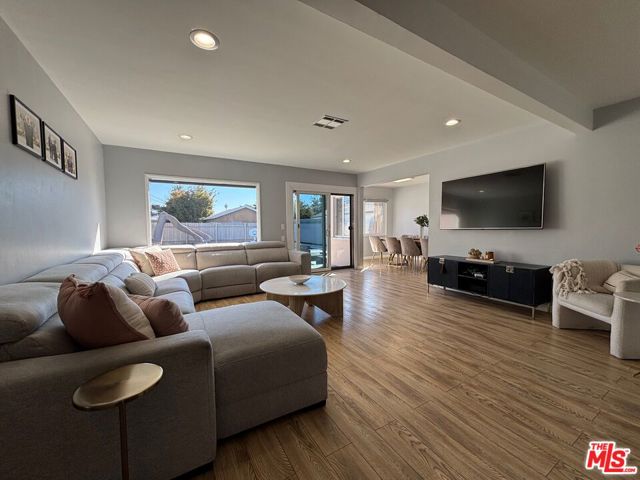
Tarzana, CA 91356
5290
sqft6
Baths5
Beds Highly desirable location, perched in well known Tarzana Hills, South Of The Boulevard. This exceptional gated property nestled on a large 31,000 sqft lot with 5,290 sqft living space with breathtaking views. This Estate eloquently features five bedrooms and six bathrooms, includes an attached three full size car garage, spectacular driveway that is secured and gated. The grand entryway holds high ceilings and gleaming chandeliers, designer travertine tile, with stunning Tuscan details. Also, the kitchen provides you with plenty of storage, premium appliances, a designed granite countertop, built-in stove island, oven, microwave, two sub-zero refrigerator with spacious kitchen breakfast room, access to the family room. Upstairs, includes three bedrooms and vast master bedroom with office space, walk-in closet and state of the art master bathroom. The private backyard greets you with spectacular views, sparkling pool and Jacuzzi, built in BBQ, plenty of space for outdoor dining under the covered pergola.
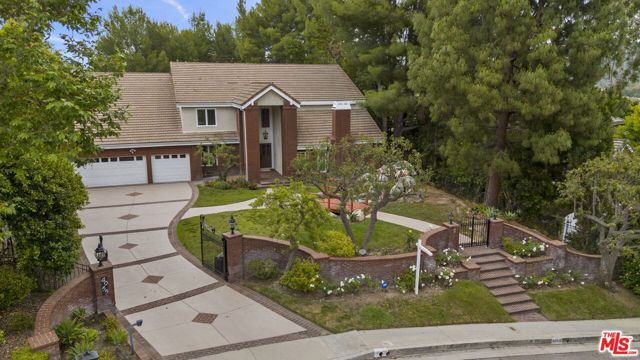
Studio City, CA 91604
3643
sqft4
Baths3
Beds Perched on a quiet and private street in the tranquil Studio City Hills, this light filled beautifully renovated single-level home blends modern sophistication with relaxed California living. The open-concept design showcases wide-plank hardwood floors, Fleetwood doors, and seamless indoor-outdoor flow. The chef's kitchen features Thermador and Miele appliances, and a wine fridge. The primary suite offers garden views and spa-like finishes. Enjoy the outdoors with a lap pool and spa, pizza oven, and fire pit ideal for alfresco gatherings under the stars. Additional highlights include an EV charger and an infrared sauna for ultimate relaxation. Located within the Carpenter School District and just moments from Ventura Boulevard's premier dining and shopping, this home offers the perfect blend of luxury, comfort, convenience, and privacy. Available furnished for immediate lease.
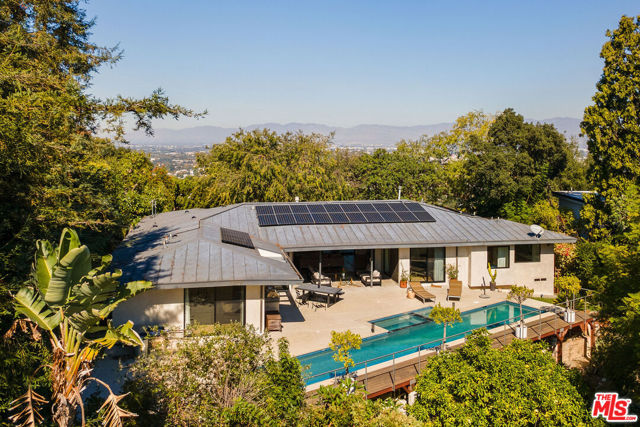
Page 0 of 0

