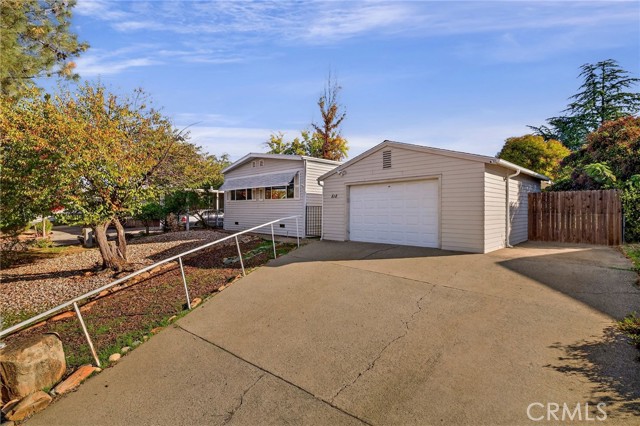favorites
Form submitted successfully!
You are missing required fields.
Dynamic Error Description
There was an error processing this form.
Perris, CA 92570
$589,000
2693
sqft3
Baths4
Beds Welcome to 3829 Agave Ct in Perris, CA — a beautifully maintained two-story home situated on an expansive 15,246 sq. ft. lot at the end of a quiet cul-de-sac. Offering exceptional privacy, no HOA, and impressive indoor-outdoor living, this 2,693 sq. ft. residence features 4 bedrooms, 2.5 baths, gated RV parking, an oversized driveway, a three-car direct-access garage, and energy-efficient solar. Double entry doors open to a soaring great room with vaulted ceilings, abundant natural light from oversized picture windows, and a striking staircase that sets the tone for the home’s spacious, inviting layout. The open-concept floor plan flows from formal living and dining areas into the well-appointed kitchen — complete with granite countertops, a center island, and ample cabinetry — adjoining a comfortable family room ideal for gatherings. Sliding doors lead to a private backyard oasis where open views, lush landscaping, and well-planned amenities create a true resort-style setting. The main level also includes a versatile flex room (perfect for an office, playroom, hobby space, or potential 5th bedroom), a dedicated laundry room, and a convenient powder bath. Upstairs, the primary suite offers a serene retreat with a soaking tub, walk-in shower, dual vanities, and an oversized walk-in closet. Three additional generously sized bedrooms, each with ceiling fans and ample closet space, share a full guest bathroom. Additional highlights include dual-zoned AC and abundant storage throughout. The backyard is an entertainer’s dream, featuring a covered patio with ceiling fans, a putting green, spacious lawn, a flexible paved section of the yard (ideal for shooting hoops, outdoor play, or setting up extra seating for parties and events) and a bonus paved side yard ideal for boats, trailers, or off-road vehicles. Located just minutes from the I-215 Freeway and Hwy 74, with nearby shopping, dining, and highly rated schools, this home combines spacious indoor living with an expansive outdoor lifestyle, making it ideal for families or anyone seeking comfort, convenience, and privacy. An exceptional opportunity to own a premium lot in a desirable Perris neighborhood.
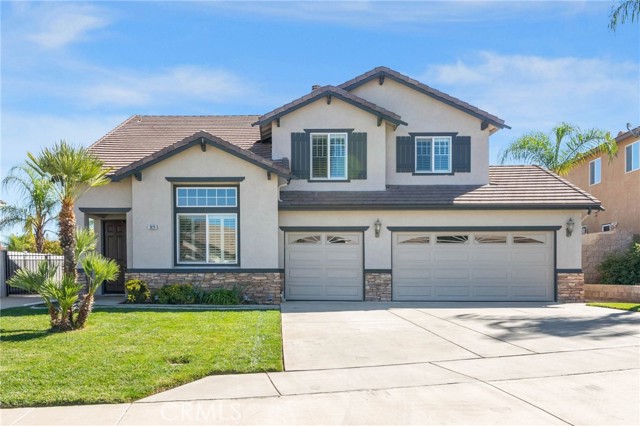
Los Angeles, CA 90002
1692
sqft3
Baths3
Beds A charming and thoughtfully updated single-family home located in the heart of Los Angeles. Built in 1941, this residence offers 3 spacious bedrooms and 2 modern bathrooms across 1,212 square feet of living space. The interior features a bright and inviting living room with laminated wood flooring, a remodeled kitchen with elegant cabinetry and granite countertops, and a dedicated laundry room conveniently attached to the garage. All bedrooms are situated on the main level, providing easy access and comfort. Outside, the property boasts a detached 2-car garage, a long driveway for additional parking, a cozy enclosed patio, and a wood-burning chimney—ideal for relaxing or entertaining guests. The generous 6,250 square foot lot includes a well-maintained front and backyard, offering ample space for gardening, play, or future expansion. Nestled in the York Tract subdivision and zoned LCR1YY, this home presents a wonderful opportunity for both homeowners and investors seeking value and versatility in a vibrant Los Angeles neighborhood.
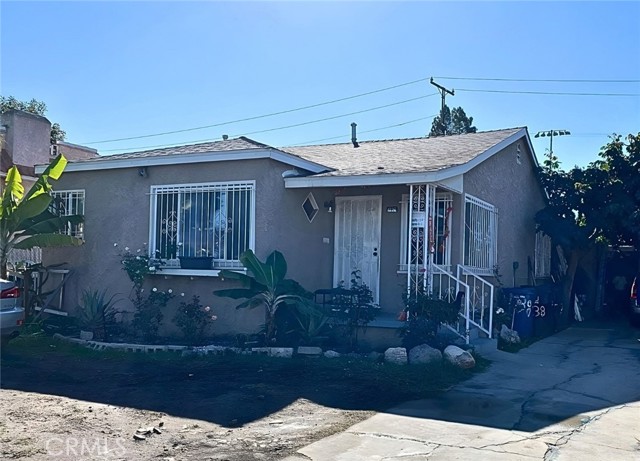
Calabasas, CA 91302
1675
sqft3
Baths3
Beds Welcome to this beautifully Mediterranean-style renovated home that features 3-bed, 3-bath, 1,675 sq ft gem nestled on a private, low low HOA $155, corner 7678 sqft lot (biggest in the community, big enough to build a pool) in the sought-after StoneCreek community of Calabasas. With charming curb appeal and a light-filled interior, this beauty offers a perfect blend of comfort and sophistication. Step inside to discover vaulted ceilings, and luxury vinyl flooring throughout and all fresh paint inside. The generous living room features a cozy fireplace and elegant French door that open to an inviting backyard, ideal for entertaining or simply soaking up the California sun. Enjoy the updated kitchen, a convenient downstairs bedroom with a 3/4 guest bathroom and direct access to the 2-car garage with EV charger, all complete the main level. Upstairs, the spacious primary suite is a true retreat with an ensuite bath and walk-in closet. Located down the hall is a secondary bedroom boasting ample closet space as well as a beautifully appointed full guest bathroom. Property also features an extended driveway that can fit approx. up to 6 cars. Situated within the prestigious the award-winning Las Virgenes School District. Just around the corner is the Calabasas Community Center at DeAnza Park, featuring a children’s playground, picnic areas, and a newly renovated multi-use sports court for basketball, pickleball, and roller hockey. Outdoor lovers will appreciate the proximity to scenic hiking trails in the Santa Monica Mountains and the short drive to PCH, Pepperdine University and Malibu. With easy access to the 101 Freeway, commuting is a breeze. Don’t miss this incredible opportunity to live in one of Calabasas’s most sought-after neighborhoods—where lifestyle, location, and luxury come together!
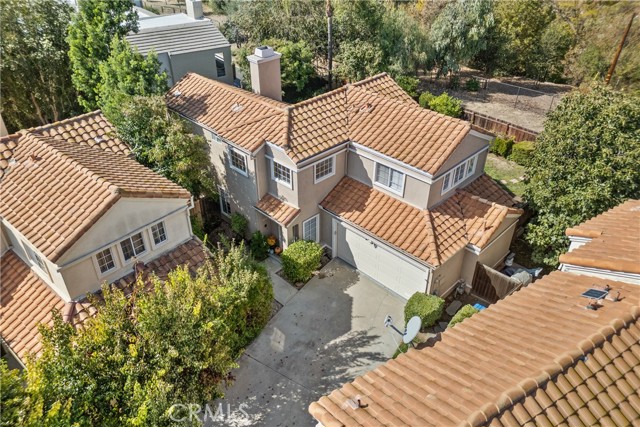
Palm Springs, CA 92264
1834
sqft2
Baths3
Beds Welcome to The Lumen, Palm Springs' newest modern community. Discover 6548 34th Avenue, a stunning new construction home offering the best of contemporary desert living. This desirable Residence 1 Model features three bedrooms, two bathrooms, and approximately 1,834 square feet of beautifully designed space that blends sophistication, comfort, and functionality. Completed in 2024, this home showcases porcelain tile flooring and an open-concept layout filled with natural light from expansive windows and sliding glass doors. The chef's kitchen serves as the heart of the home, featuring a large island with bar seating, sleek quartz countertops, custom cabinetry, and stainless steel appliances perfect for entertaining. The spacious primary suite offers direct access to the landscaped backyard through glass sliders and includes a spa-inspired bath with dual sinks, a large walk-in shower, and a generous walk-in closet. Two additional guest bedrooms provide flexibility for family, guests, or a home office, while the secondary bath offers a modern walk-in shower and tasteful finishes. Every detail has been designed for comfort and efficiency. The home includes owned solar panels, an EV charger in the two-car garage, a tankless water heater, and is pre-plumbed for a water softener and filtration system. Professionally installed rain gutters, a fully finished backyard, and front yard maintenance included in the HOA fee make this property both stylish and low-maintenance. Additional upgrades include modern LED recessed lighting throughout, quartz countertops, and pre-wiring for ceiling fans in all bedrooms. Offered fully furnished and featuring elegant Italian luxury furniture, this home is move-in ready just bring your toothbrush and enjoy. Residents of The Lumen enjoy resort-style amenities including a sparkling community pool and spa, beautifully landscaped grounds, dog park, and community garden. The Lumen offers the perfect balance of modern design, energy efficiency, and desert comfort. With sleek architecture, curated finishes, and a prime Palm Springs location, this home is ideal as a primary residence, vacation retreat, or lucrative investment property. Conveniently located minutes from downtown Palm Springs, golf, dining, and shopping, 6548 34th Avenue embodies the best of desert modern living.
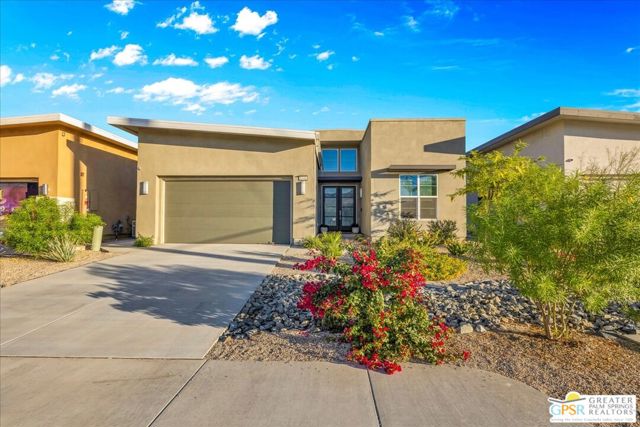
Moreno Valley, CA 92557
1308
sqft3
Baths3
Beds Welcome to this beautifully remodeled 3-bedroom, 2.5-bathroom home! This amazing property has been thoughtfully updated with a brand-new kitchen featuring modern cabinets and elegant quartz countertops. The bathrooms have also been refreshed with new vanities and matching quartz counters, giving the home a fresh and contemporary feel. Enjoy the comfort of new flooring and plush carpet throughout, along with fresh interior paint that makes every space bright and inviting. Conveniently located near shopping centers, schools, and major freeways, this home offers both style and convenience — perfect for families or commuters alike. Don’t miss the opportunity to make this move-in ready home yours!
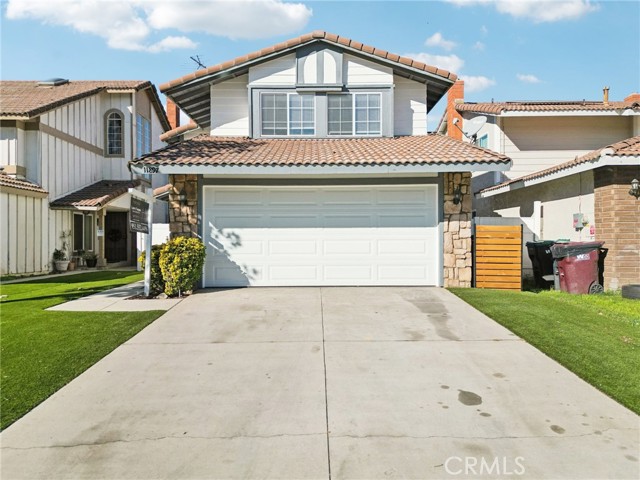
Irvine, CA 92618
928
sqft2
Baths2
Beds 2story end unit with only one side connected. Biggest and best of the models is rare on the market because it is so comfortable that most tenants stay long term. (Last tenant over a decade). This location has water flowing through the streams and trickling over the rock lined edges. Balcony on second level and deck on main level give full advantage of this. I have always found this model to be a real favorite. Many features are desirable. One bath with connecting doors to both upstairs bedrooms gives privacy without taking up too much floor space. Dual closets in primary bedroom between bedroom and bath. Vaulted ceiling adds visual depth and defuses light from balcony, while rushing water sounds create tranquility. 2nd bath is located next to kitchen with vanity and commode on main floor. Conveniently located inside front entry and across entry from living room. 2nd story bath is only shower in the unit but this powder room serves 2nd bedroom occupant all day minus the15 min shower time. Check it out before you reject this unit because of that limitation. There are so many advantages. One such advantage is the Upgraded new Kitchen cabinets, counters, sink and faucet, dishwasher, stove and microwave. Just finished complete remodel! Another advantage is the vinyl laminate flooring on main floor with carpet in bedrooms upstairs. No one lives above or below you! New blinds and window covering. New light fixtures. Assigned carport in front of unit for easy carrying after you go shopping. Guest parking requires a mirror tag for second vehicle. Location also has street parking behind the carports for first come street parking. HOA maintains the ambience and the water features plus water for your home. There are 2 pools and spas to enjoy, one a block or less away. Master HOA provides 6 lighted tennis courts, basketball and shuffleboard courts and a kiddie playground and clubhouse and Gym. HOA dues paysfor all these services monthly but you must show ID one time to get key to Gym with refundable deposit, at the management company.

Indio, CA 92201
1507
sqft2
Baths2
Beds Welcome to this inviting 2 bedroom, 2 bath residence nestled within the sought after Indian Palms Country Club community. The home features an open layout with a well designed kitchen that includes an island, granite countertops, rich wooden cabinetry, and a stylish tile backsplash. Ceramic tile floors flow through the main living spaces, while the bedrooms offer soft carpeting for comfort. The living room is both spacious and cozy, highlighted by a fireplace, built-in shelving, and large double sliding glass doors that fill the space with natural light and provide easy access to the backyard. The master bedroom also opens to the outdoor area, creating a seamless connection between indoor and outdoor living. Both bathrooms feature tile floors, white tile showers, coordinating cabinetry, and bright countertops that complement the home's clean aesthetic. Out back, enjoy a generous covered wooden patio overlooking a lush grassy yard surrounded by brick walls and bushes for added privacy. Indian Palms Country Club offers outstanding amenities including a public golf course, clubhouse, and restaurant. Conveniently located near the Empire Polo Grounds, this home places you minutes away from the excitement of the Coachella and Stagecoach music festivals. Schedule your appointment today!

Malibu, CA 90265
5810
sqft8
Baths7
Beds Set on more than nine acres in the Malibu coastal area, this property features sweeping ocean and canyon views across four legal parcels. The site includes approximately 5,810 square feet of existing living space divided between two single-family residences. Each residence reflects a traditional ranch layout with open living areas and direct access to surrounding orchards, gardens, and open terrain. Zoned LCR120000*, the land configuration allows for multiple possibilities under current regulations, including renovation, redevelopment, or equestrian use. The grounds contain several level pads, a barn, a pond, and mature vegetation throughout the property. Located off Pacific Coast Highway, the setting provides privacy, acreage, and proximity to beaches, restaurants, and local conveniences. This is one of the larger contiguous land offerings in the Malibu area with existing infrastructure and strong site potential.
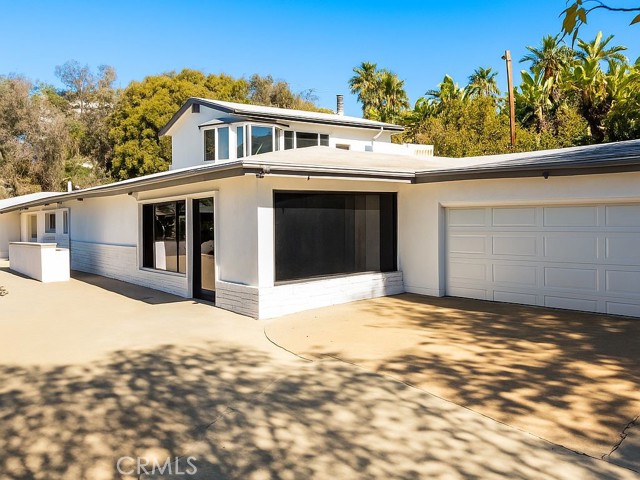
Page 0 of 0

