favorites
Form submitted successfully!
You are missing required fields.
Dynamic Error Description
There was an error processing this form.
El Monte, CA 91732
$929,000
1972
sqft4
Baths6
Beds Tucked behind a mature privacy hedge and fully gated for added security, this charming property features a spacious four-bedroom main home along with a legal two-bedroom ADU—an ideal setup for multi-generational living or rental income. The main residence offers a warm and inviting living room with hardwood floors and a cozy fireplace, leading to a generous eat-in kitchen complete with stainless steel refrigerator and dishwasher, pantry, and a conveniently located laundry area. The home is thoughtfully laid out with four bedrooms and two bathrooms: two bedrooms and a ¾ bath on one side, and two additional bedrooms with a full bath on the other. The permitted ADU includes its own well-appointed kitchen with stainless steel appliances and dining area, two bedrooms, two bathrooms, and access to its own separate washer/dryer. Additional features include a spacious outdoor area, gated driveway, and a garage currently being used as a living room. Energy-efficient upgrades include leased solar at just $109/month, a newer roof, updated sub-panel, and a 50-gallon water heater replaced approximately three years ago. Both units are equipped with insulated shared walls, mini-split systems, ceiling fans, and PEX plumbing. Located close to major retailers like Home Depot and Walmart, Kaiser Permanente, and offering easy access to the 605, 60, and 10 freeways, this property combines comfort, convenience, and versatility.
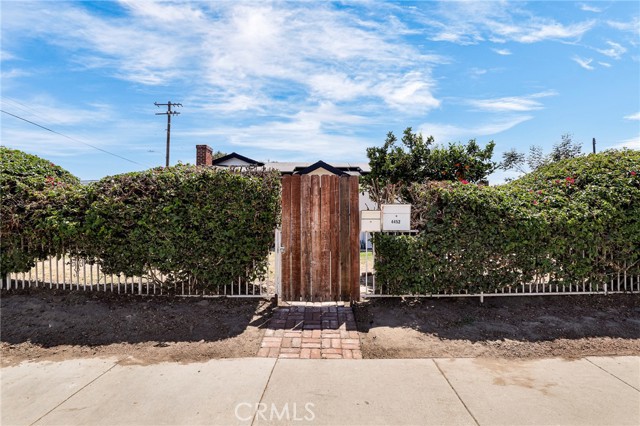
Huntington Beach, CA 92646
2114
sqft3
Baths4
Beds Coastal Living in Southwest Huntington Beach Tucked away in the peaceful southwest enclave of Huntington Beach and just minutes from the ocean, this stunning custom home captures the essence of luxury coastal living. With no neighbors behind—just the serene Huntington Beach Community Garden—this property offers exceptional privacy and a tranquil backdrop. A double-gated entry opens to a beautifully landscaped, private front courtyard, setting the stage for the thoughtfully renovated interior. This home features a total of six rooms—four bedrooms, one dedicated home office, and one fully equipped theater/media room—including a sun-drenched living room with soaring cathedral ceilings, exposed wood beams, a sleek electric fireplace, and a contemporary ceiling fan. Central heating and A/C ensure year-round comfort. At the heart of the home is a chef-inspired kitchen with quartz countertops, custom cabinetry, a farmhouse sink, peninsula seating, and premium stainless steel appliances—including a 5-burner gas range and counter-depth refrigerator. A pass-through window opens to a custom outdoor quartz bar, ideal for effortless indoor-outdoor entertaining. The main level boasts a luxurious primary suite designed as a private retreat with a spa-like en-suite bathroom featuring dual vanities, a double walk-in shower, and a skylight. Also on the main floor are an additional spacious bedroom, the dedicated home office, and the theater/media room with dark accent walls, custom lighting, a motorized projector screen, high-end projector, and a quartz dry bar with built-in beverage fridge. A custom doghouse tucked under the stairs adds a thoughtful touch for pet lovers. Upstairs, you'll find two additional bedrooms and a remodeled full bathroom, perfect for guests or extended family. The backyard is made for entertaining, featuring a large covered patio with recessed lighting, raised brick planters, and a lush lawn. The oversized two-car garage includes ample storage, washer/dryer hookups, new epoxy flooring, a tankless water heater, and a full home water filtration system. Situated near the Huntington Beach Community Garden, Santa Ana River Bike Trail, award-winning schools, and vibrant downtown HB, this exceptional home offers a rare combination of luxury, comfort, privacy, and the coastal lifestyle you’ve been dreaming of.
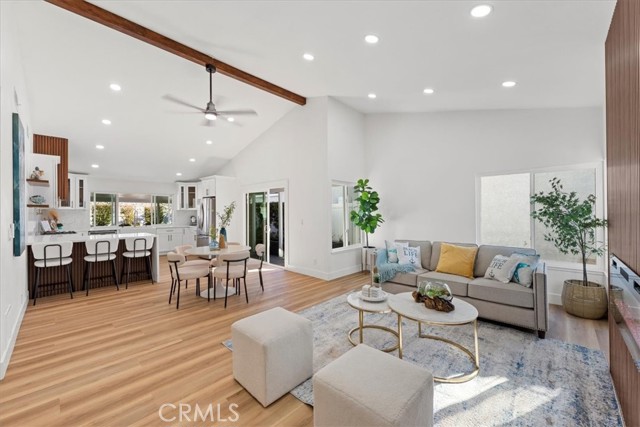
Rancho Cucamonga, CA 91739
2860
sqft3
Baths4
Beds This stunning single-story estate in the prestigious Etiwanda School District offers an unmatched blend of luxury, functionality, and entertainment. Step inside to an elegantly designed open floor plan, featuring 4 spacious bedrooms plus an office, and 3 bathrooms. The heart of the home is the chef’s kitchen, showcasing granite countertops, a large island with seating, stainless steel appliances, double ovens, and an oversized walk-in pantry. Adjacent, a generous dining area provides the perfect space for family gatherings. Escape to your private primary suite, complete with a spa-like ensuite featuring a soaking tub, walk-in shower, and an oversized walk-in closet. Step outside to your private patio with direct access to the pool area for ultimate relaxation.Outside, experie nce your own tropical resort! The pebble-tech finished saltwater pool and jacuzzi are surrounded by lush tropical landscaping, enhanced by Malibu lighting for a breathtaking nighttime ambiance. An elevated patio and built-in BBQ area overlook the rock pool, creating the perfect atmosphere for entertaining guests. For car enthusiasts, this home is truly one of a kind! The expansive car collector’s garage provides space for 10+ vehicles, in addition to a 3-car garage attached to the main house. Need even more space? A 55’ x 24’ RV garage offers incredible versatility and is fully plumbed with a half bath, water heater, ample lighting, and epoxy flooring—ready to be transformed into a spacious in-law quarters or guest house (approx. 2,800 sq. ft.). An enormous second driveway leads to the detached garage, offering additional outdoor parking for 15 vehicles, plus space on the side of the home for another 5 cars—perfect for hosting events or accommodating a serious car collection. Located in the heart of Rancho Cucamonga, just minutes from Victoria Gardens Mall, top-rated schools, and major freeways, this extraordinary home offers the perfect balance of luxury, privacy, and convenience. Don’t miss out on this rare opportunity—schedule your private tour today!
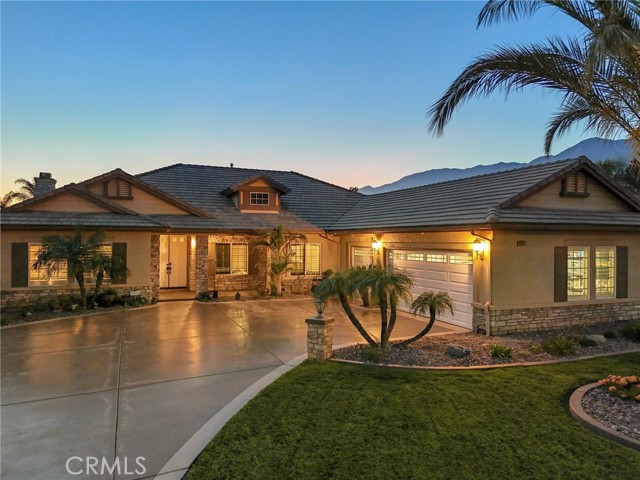
Temecula, CA 92591
1714
sqft3
Baths4
Beds Welcome to a perfectly kept home in the heart of Temecula! Just steps from Harveston Lake, the Temecula Public Library, and top-rated Ysabel Barnett Elementary & Chaparral High School, this 4 bed, 2.5 bath townhome offers the ideal blend of location, lifestyle, and value. With 1,714 sq ft of living space, this home lives like a detached single family home, complete with a private, beautifully landscaped backyard and an open, sunlit floor plan. The bright kitchen features modern quartz countertops, and the entire home has been thoughtfully upgraded and meticulously maintained. Enjoy 8 fully paid-off solar panels that have eliminated electric bills, making this home exceptionally energy efficient with ultra-low utility costs. This corner unit boasts added privacy, extra windows for natural light, and an oversized 2-car garage with epoxy flooring. The HOA covers structural insurance, exterior maintenance (including roof, paint, and front landscaping), meaning you get all the benefits of homeownership without the hassle, plus much lower homeowners insurance than a detached home. Community amenities include a clubhouse, pool, spa, parks, zipline, table tennis, dog park, and regular neighborhood events. Perfectly situated just minutes from Trader Joe’s, Promenade Mall, Old Town Temecula, local wineries, and with quick access to both the 15 & 215 freeways. This is the perfect low-maintenance home in one of Temecula’s most walkable and desirable neighborhoods!
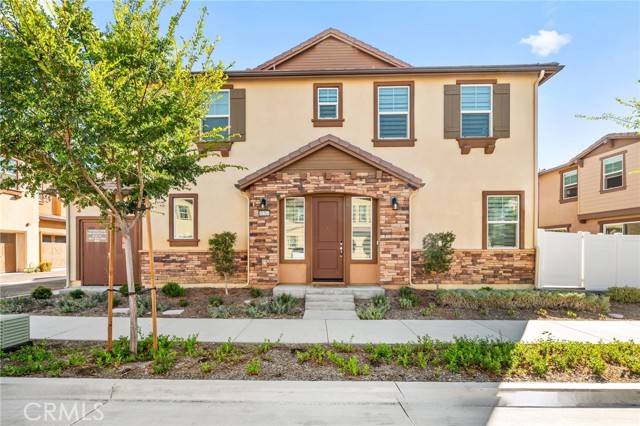
Malibu, CA 90265
1306
sqft3
Baths2
Beds This fully renovated 2-bedroom, 2.5-bathroom townhome in the gated Malibu Villas blends modern design with coastal charm. Bright, open interiors feature wide-plank wood flooring, vaulted ceilings, and a cozy fireplace, flowing seamlessly to multiple outdoor spaces surrounded by lush greenery ocean views. The recently updated chef's kitchen boasts quartz countertops, custom cabinetry, and stainless-steel appliances. Upstairs, the primary suite offers vaulted ceilings, generous closet space, and private balcony access, while secondary bedrooms provide versatility for guests or a home office. Malibu Villas residents enjoy a pool, spa, clubhouse, and gated entry, all just minutes from Paradise Cove, Zuma Beach, and Malibu Country Mart.
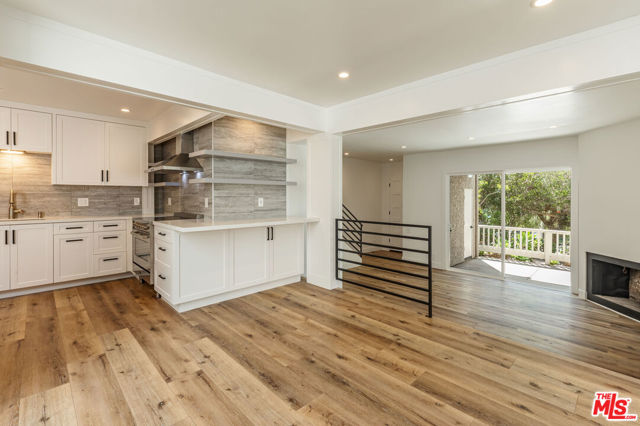
San Jose, CA 95128
1201
sqft2
Baths3
Beds Discover comfort, style, and convenience in this beautifully updated 3-bedroom, 2-bathroom home, perfectly situated in a vibrant San Jose neighborhood within the highly regarded Campbell Union School District. Step into the open-concept living space, where a cozy fireplace sets the tone for relaxing evenings or lively gatherings. The updated kitchen is a true centerpiece, featuring sleek quartz countertops, stainless steel appliances, a modern hood, and a stylish mini barperfect for culinary creations and casual entertaining. Enjoy year-round comfort with central air conditioning and central forced air-gas heating, while durable waterproof vinyl flooring offers both beauty and easy maintenance. A charming bay window floods the home with natural light, adding warmth and architectural character. Conveniently located near Santana Row and Westfield Valley Fair, youll have premier dining, shopping, and nightlife at your doorstep, along with quick access to major tech companies for an easy commute. More than just a house, this is a place to create lasting memories. Dont miss your chance to call this beautiful San Jose property your home!
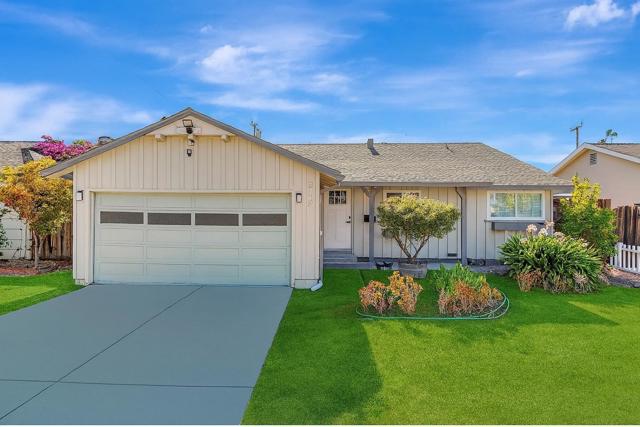
West Hills, CA 91307
2175
sqft3
Baths3
Beds Sunny Garden Escape. Surrounded by greenery, fragrant rose bushes and mature fruit trees, your lush garden hideaway awaits on a quiet street in West Hills. Elegant finishes start with the driveway pavers and continue throughout this bright and cheery home. The custom double-door entry leads to thoughtful upgrades and a generous flow. The spacious kitchen with granite counters, stainless steel appliances and massive center island is ready to serve a sizable feast or an intimate dinner. Walls of cabinets store everything you need to welcome friends and family. A fireplace draws warmth into the family room and solar tubes illuminate natural light throughout an open floor plan. Wide sliding doors lead from the open floor plan living and dining rooms to an entertainer's dream back yard complete with a putting green, gas fire pit, sparkling waterfall, and built-in kitchen with BBQ, side burners, drawers and sink. An abundant lemon tree anchors the lower yard and sweeping stairs lead to a perfect landing for an additional garden space or orchard with peaceful sunset views. The main bedroom includes an oversized walk-in closet and connects to a full bath and additional bedroom with walk-in cedar-lined closet. Another bedroom invites with an ensuite bath, custom tile work and soothing rainfall shower panel. The attached two-car garage features climate control and built-in shelving perfect for your at-home office, creative workshop or vintage cars. Hardwood floors, recessed lighting, remodeled powder room, newly installed solar panels, Nest thermostat and Carrier high efficiency air filtration system round out the home's beauty and efficiency. Ring doorbell and ADT alarm system complete the home's security. Two large sheds mean your driveway is free of clutter. The driveway has plenty of room for an RV. Fruit trees and bright roses and geraniums create a little paradise. Entertain a crowd or simply enjoy restful nights at home surrounded by the charm that this enchanting home has to offer. Park trails are close by. The Calabasas Farmers Market serves up organic produce in nearby Old Town Calabasas. There is fantastic shopping in several area malls and a burgeoning restaurant scene. Everything you need is here, peace and tranquility, and access to all the world has to offer.
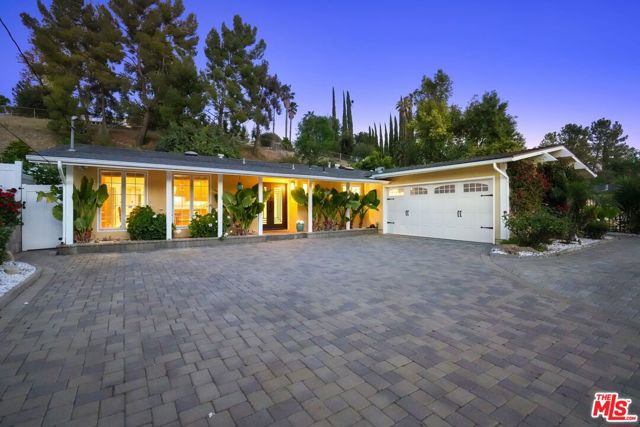
Tujunga, CA 91042
2228
sqft4
Baths5
Beds Discover this unique property offering two homes on a spacious lot of nearly 7700 square feet in the heart of Tujunga. With a front house and a newly constructed 3 bedroom ADU built in 2022, this property provides an excellent opportunity for multi generational living, rental income, or extended family accommodations. The front house features 2 bedrooms, 1.5 bathrooms, and 1028 square feet of living space and is rented at 3250 dollars per month. Live in the back ADU and enjoy the rental income from the front house. Interior highlights include a spacious recreation room, a modern kitchen with a quartz stone island, abundant cabinetry, and stainless steel appliances including a range stove and dishwasher. The living room features a fireplace, custom decorative moldings, and recessed LED lighting. Bathrooms are updated with modern fixtures, a glass shower enclosure, and a sleek wall mounted vanity. The ADU is a 3 bedroom 2 bathroom home with a primary suite that includes a full bath and decorative tile finishes. This new construction offers double pane windows, central air and gas heating, and laminate wood flooring. The outdoor space is fully landscaped with a new sprinkler system and provides ample room for relaxation, entertaining, or future projects. This property combines comfort, modern design, and versatility on a rare large lot in Tujunga.
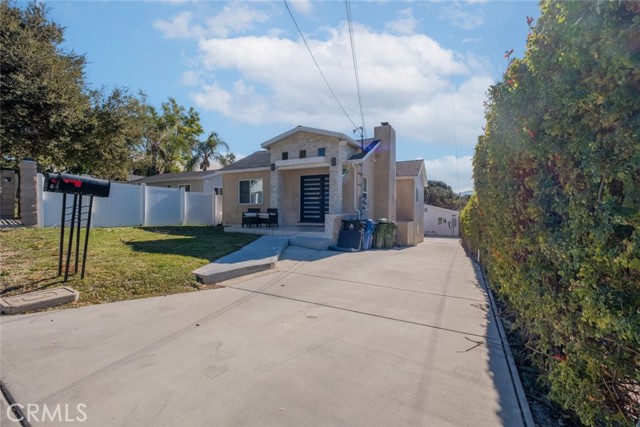
San Pedro, CA 90732
2626
sqft3
Baths4
Beds Stunning, Fully Renovated Corner-Lot Gem in Highly Coveted Vista Del Oro! Welcome to your dream home in one of San Pedro’s most desirable neighborhoods—Vista Del Oro! Completely renovated in 2025, this move-in-ready masterpiece blends modern luxury with timeless charm, offering well over 2626 sq ft of beautifully designed living space. Step inside and be instantly impressed by a spacious, light-filled layout featuring 4 bedrooms + a dedicated office—perfect for today’s lifestyle. The main-level primary suite is a true retreat, boasting a spa-inspired bath with a large walk-in shower, soaking tub, and dual vanities. The heart of the home is the chef’s dream kitchen, featuring top-of-the-line THOR appliances, including a 36" dual-fuel range, wine fridge, and built-in microwave drawer. Enjoy stunning quartz countertops, a waterfall island, custom soft-close cabinetry with spice drawers! and two pantries offering exceptional storage. Designed for entertaining, the home features large living and family rooms, each with cozy fireplaces and gorgeous upgrades throughout—luxury vinyl plank flooring, 6-inch baseboards, recessed LED lighting, and brand-new dual-pane energy-efficient picture window & Sliding glass doors. Upstairs, you'll find two generously sized bedrooms, a sleek upgraded bathroom, and a spacious office—plus 700 sq ft of walkable attic space for bonus storage, potential future expansion or kids play area, your options are unlimited. Additional features include: Fully remodeled bathrooms with designer tile, vanities & fixtures New HVAC, electrical, windows, doors, garage door, and epoxy garage flooring Mirrored closet doors, upgraded landscaping, and fresh interior & exterior paint throughout. Enjoy dinner with a view in the elegant dining room, complete with a picture window overlooking harbor views. New attic insulation, and 3 new attic solar fans. Permitted square footage shows 2626, however; two owners prior, they added additional room of 360 sqft with closet upstairs that counts as living space which brings the square footage up to 2986 Nestled on a quiet, tree-lined street just a short stroll to Averill Park, this home offers easy access to San Pedro’s growing list of attractions—Crafted at the Port of L.A., Brouwerij West, the new Port Town Brewery, and the iconic Korean Bell of Friendship. Plus, with the exciting West Harbor waterfront development underway, this is the perfect time to invest in a lifestyle that’s about to skyrocket in value!
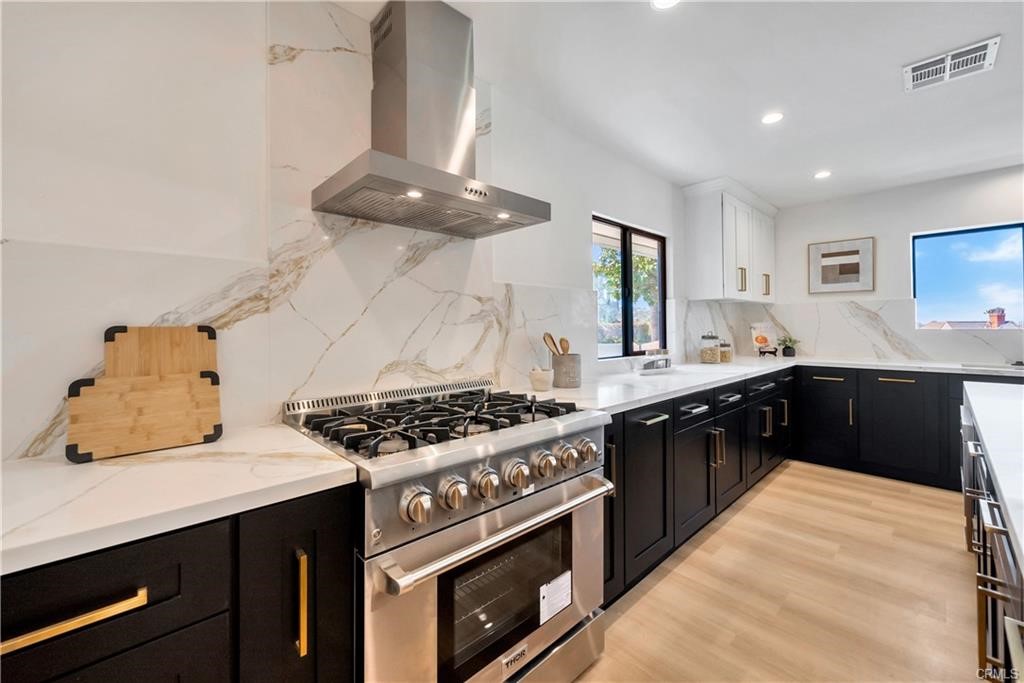
Page 0 of 0

