favorites
Form submitted successfully!
You are missing required fields.
Dynamic Error Description
There was an error processing this form.
Running Springs, CA 92382
$1,799,000
3721
sqft4
Baths5
Beds At the end of a private drive where the air turns crisp & the forest seems to stand still, Knoll View Ranch stretches across approximately 7 secluded acres of pristine alpine landscape. This rare legacy estate is a masterwork of natural materials & timeless design, offering a lifestyle defined by beauty, peace, & permanence. Wrapped in hand-laid slate stone with a Presidential roof & copper detailing, the home’s architecture is as enduring as the land it rests upon. Over 3,000 sq ft of Trex decking seamlessly connects the indoors to the outdoors, framing panoramic ridgeline views that transform with each season mornings filled with soft birdsong, evenings drenched in golden light drifting through the pines. Inside, craftsmanship is evident in every detail. Rich hardwood floors maple, hickory & white oak flow throughout. Solid cherry cabinetry, alder doors, tongue-and-groove ceilings, & hand-finished touches add warmth & timeless character. The chef’s kitchen combines elegance with function, appointed with slab granite counters, Sub-Zero refrigeration, & custom cabinetry designed to last for generations. Just steps away, the great room showcases a dramatic floor-to-ceiling river rock fireplace, creating a space as inviting as it is impressive. A luminous bonus living room with walls of windows offers a sunlit retreat for reading, gathering, or simply soaking in the mountain views. The primary suite occupies its own private wing, complete with a secluded deck framing panoramic vistas for the perfect wellness escape. Beyond the primary, this home features an ensuite main level bedroom plus an additional three spacious bedrooms & two more baths five bedrooms in total along with lounges & adaptable bonus rooms perfect for multigenerational living, guest accommodations, or work-from-home needs. With too much customization to even list, this is truly a property you must experience in person. Outdoors, the estate offers expansive indoor/outdoor organic vegetable growing spaces, garden zones, a private motorcycle garage, ample flat land, & abundant parking combining practicality with a tranquil setting. Though it feels a world apart, this sanctuary is just minutes from Lake Arrowhead, Snow Valley, & Hwy 330, placing year-round recreation within easy reach. Future potential includes plans for an additional dwelling unit, pickleball court, & basketball court, available for completion at an additional cost.
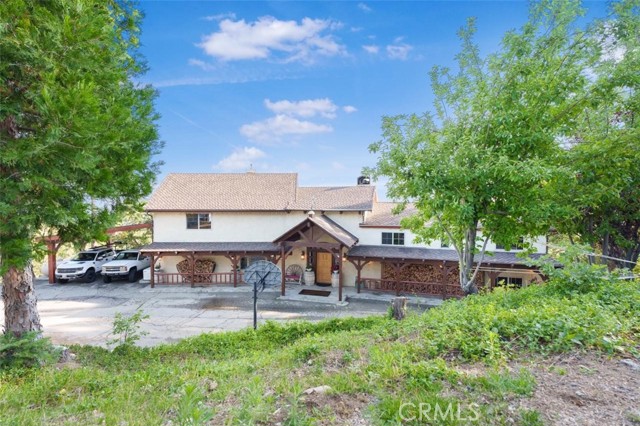
Compton, CA 90220
1430
sqft2
Baths3
Beds $20,000 Grant Approved — Can Be Used Toward Closing Costs and Interest Rate Buydown! Welcome to 1422 S Exmoor Ave, Compton, CA 90220 — a fully remodeled gem nestled in a vibrant and central neighborhood! This move-in-ready single-family home has been tastefully upgraded with modern finishes throughout, including recessed lighting, luxury vinyl plank flooring, and dual-pane windows with custom blinds. Offering 3 spacious bedrooms, 2 stylish bathrooms, and a versatile bonus room/den, the layout is both functional and inviting. The updated kitchen showcases quartz countertops, soft-close custom cabinetry with a built-in broom closet, and brand-new plumbing and electrical systems — including a 240V outlet ready for your EV charger. Enjoy added peace of mind with a brand-new roof, upgraded electrical panel, tankless water heater, new attic insulation, and beautifully remodeled bathrooms. Exterior improvements include fresh stucco, a newly finished driveway, and a newly installed privacy fence. Centrally located with easy access to the 91, 710, 105, 405, and 110 freeways, this home offers quick commutes to Downtown LA, Long Beach, and LAX. Local attractions include the Crystal Casino, Compton College, the new MLK Transit Center, Gonzales Park, and the historic Dominguez Rancho Adobe Museum. Don’t miss this opportunity to own a thoughtfully upgraded home in a prime SoCal location — plus take advantage of a $20,000 grant to help with your purchase!
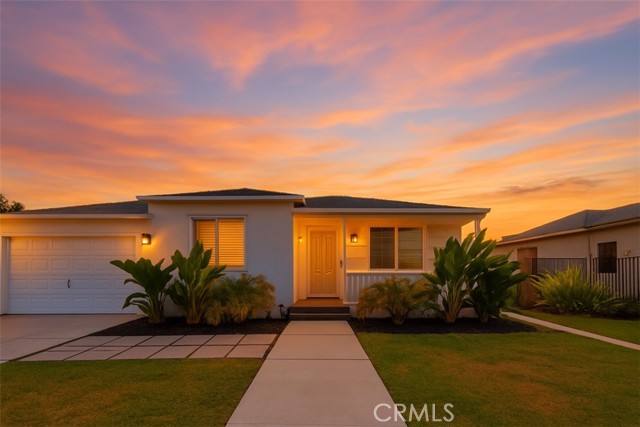
Corona, CA 92883
1505
sqft2
Baths2
Beds Welcome to a lifestyle of comfort, convenience, and community in this well-appointed 2-bedroom, 2-bathroom condo located in the desirable 55+ gated community of Owens Cove in Corona. Thoughtfully designed for easy, low-maintenance living, this move-in ready home offers a blend of modern finishes, accessibility, and resort-style amenities tailored to active adults. Step inside to an open and airy floor plan featuring a spacious living room, granite countertops in the kitchen, a breakfast bar, and a designated dining area. The primary suite boasts a large walk-in closet and private bath, while the second bedroom is perfect for guests or hobbies. Enjoy quiet mornings or afternoon breezes on your private patio. Additional highlights include in-unit washer/dryer, central HVAC, for year-round comfort attached 2-car garage, and interior location within the community. As a resident of Owens Cove, you will have access to secure gated entry and enjoy beautifully maintained grounds, a pool and spa, clubhouse, walking paths, and social opportunities—all designed with the 55+ lifestyle in mind. Conveniently located just steps from the Shops at Dos Lagos, golf, dining, movie theaters, and medical offices, and with easy access to the 91 and 15 freeways, you are never far from what you need.
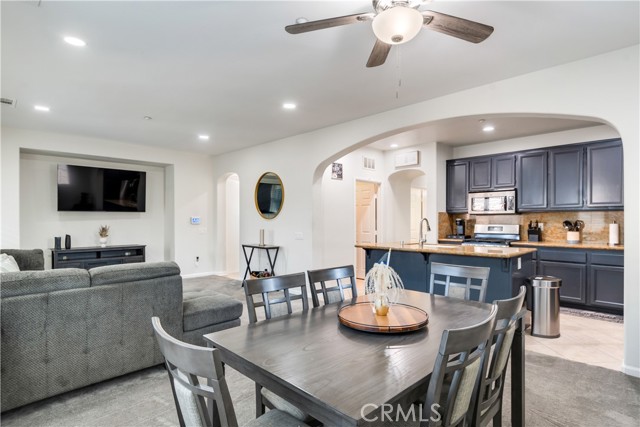
Newport Beach, CA 92660
2791
sqft4
Baths3
Beds Welcome to your Upper-Level Luxury Penthouse, ideally situated in the Prestigious Guard-Gated Community of Sea Island. Enjoy breathtaking Views from every room—including Sunsets over Catalina Island, Upper Newport Bay (including the Newport Aquatic Center), the Newport Beach Country Club golf course, and sparkling city lights. This rare offering is the only building in Sea Island without common walls, allowing for significantly more windows and abundant natural light throughout. Enter through Gorgeous Custom double Dutch doors into a Grand Formal Entry that sets the tone for the Spacious, Elegant living that awaits. Spanning approximately 2,791 sq. ft. of Single-Level Living, this Gorgeous 3-Bedroom, 3.5-Bath Residence is an Entertainer’s Dream, featuring Soaring 10- and 12-foot ceilings and refined Designer finishes.The Chef’s Kitchen boasts Custom Cabinetry and hardware, Neolith Estatuario countertops, Sub-Zero column Fridge and Freezer, Wolf 36” 6-burner gas range, and a Built-in microwave drawer. The Open-Concept layout flows seamlessly between the Kitchen, Dining area, and Living room—ideal for entertaining. Each Bedroom features an En-suite Bath. The Oversized Primary Suite offers stunning Views and Patio access, a spacious Walk-in Closet with Custom Built-ins, and a Spa-inspired Bath with Dual Vanities, private Commode, Soaking Tub, and Large Walk-in Shower wrapped in Marble and Mosaic tile. The Second Bedroom is generously sized—ideal as a Secondary Primary Suite—with Views of the 13th hole and the quiet, smaller of the two community Pools. Its En-suite Bath includes a floor-to-ceiling marble subway tile Shower and Custom glass enclosure. The Third Bedroom, located at the front of the unit, features a Luxurious marble Walk-in Shower with multiple Shower Heads, Custom tile floors, and a Designer Vanity. Additional Highlights include a Stylish Guest Powder room with Gorgeous dimming sconces for ambient Mood lighting, triple-pane Casement Windows, LED recessed Lighting throughout, Professional-grade low-voltage AV wiring, in-ceiling Speakers, and an interior Laundry Room with pre-wiring for a private Elevator. Direct stair access leads to the attached 2-Car Garage.Community amenities include 24-hour security, Tennis courts, two Pools and Spas, and an Elegant Clubhouse. PRIME location near Scenic Walking Trails and just minutes to Fashion Island’s world-class Shopping and Dining.
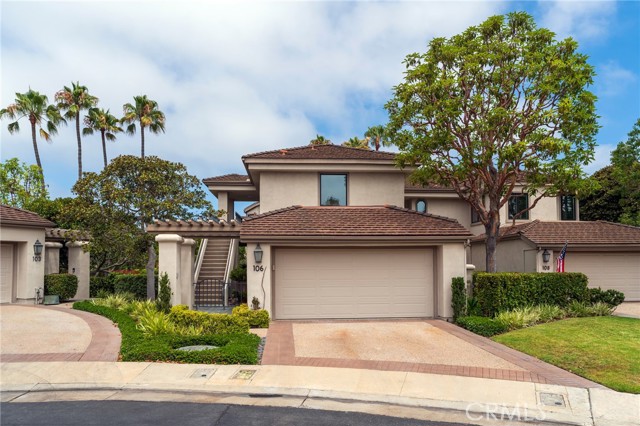
San Clemente, CA 92672
1648
sqft3
Baths4
Beds *Make Your Offer !*Qualifies For Major Tax Benefits !*Major Potential in the Heart of San Clemente !*Commercial & Residential Opportunity !*Next Door to Upcoming Hotel Project !*Short Term Rentals Allowed !*Welcome to 251 Avenida Del Mar – your opportunity to own a slice of coastal paradise right in the heart of San Clemente. Just steps from boutique shopping, gourmet restaurants, and some of Southern California’s most beautiful beaches, this Ole Hanson property offers the perfect blend of charm, character, and modern convenience. Inside, you’ll find three distinct living spaces ideal for multigenerational living, guest accommodations, or supplemental rental income. The main residence features a bright, open layout with two spacious bedrooms, a well-sized kitchen, and a serene deck—perfect for enjoying your morning coffee or evening sunsets. The second unit has its own private side entrance, peek-a-boo ocean views, a full bath, and large windows that fill the space with natural light. The third unit is a newly remodeled ADU complete with new flooring, recessed lighting, and a convenient kitchenette—perfect for guests or extended family. Enjoy relaxing or entertaining in the charming back patio, and take advantage of the 4-car driveway. Whether you're looking for a forever home, a vacation retreat, or a flexible property with income potential, this one-of-a-kind home offers it all—steps from the best of San Clemente living.
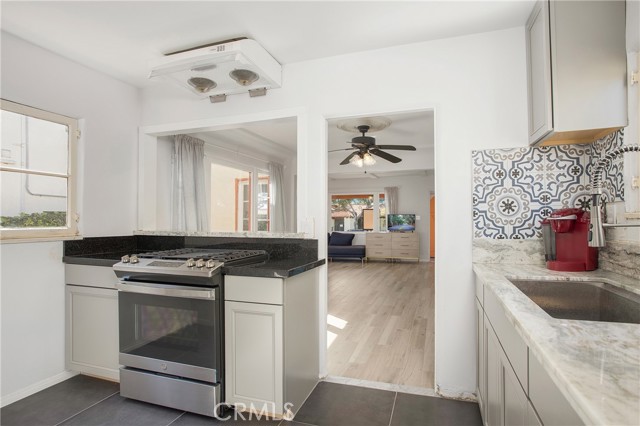
Glendale, CA 91206
3281
sqft3
Baths5
Beds The Derby House - Lloyd Wright, 1926 National Landmark | Glendale Landmark | Mills Act Designated. Set on a unique expanse of land in Glendale's historic Chevy Chase Canyon, the Derby House offers not just architectural significance, but a deeply atmospheric landscape. The property unfolds across gently undulating terrain dotted with quiet clearings and shaded corners. Built in 1926 and recently designated under the Mills Act, the home is among the earliest examples of concrete textile block construction an architectural system later championed by Wright's father, Frank Lloyd Wright. Each hand-cast block was designed to shape not just the structure but the experience of time casting shadows that shift with the day and giving a quiet rhythm to the light.The Derby House is defined by its artistry: original wrought iron railings echoing the form of the agave plant, custom stonework influenced by Navajo textile patterns, and richly crafted wood mouldings that frame the space with warmth. Even the patinated doorways and inlaid metal handles carry the mark of theatricality, nodding to the drama and set design of 1920s Los Angeles a period when architecture, film, and fantasy were deeply intertwined. At one point, the interior walls were gilded in gold paint, a luminous gesture meant to echo the California sun and infuse the rooms with a kind of quiet spectacle.Designed at a time when Lloyd Wright was in dialogue with both his father's practice and other contemporaries, the Derby House anticipates many of the architectural ideas that would define the next generation of California modernism. From the innovative use of sunscreens (introduced here four years before Le Corbusier's similar experiments in Algiers), to the diagonal library mezzanine a formal gesture that reappears in later works by Frank Lloyd Wright the home holds a critical place in the evolution of West Coast design.What makes the Derby House so rare is not just its legacy, but its potential. Many of its original details remain untouched, waiting for a thoughtful hand to complete its next chapter. It's not merely a piece of history it's an invitation to become part of it.
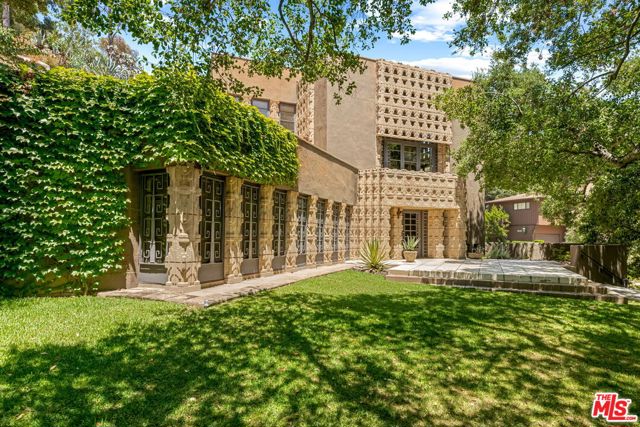
Los Angeles, CA 90017
640
sqft1
Baths1
Beds Nestled high on the 14th floor, the highly desirable end unit is a harmonious blend of modern elegance and urban sophistication. True urban dwelling with views of the bustling city down below. The open floor plan loft boasts floor-to-ceiling glass walls, tall gallery walls, 12-foot ceilings and warm dark hardwood floors. 2 unique brick accent walls and an East facing wall painted black. Natural light emanates throughout. The sleek kitchen features blue color cabinetry, white backsplash, granite countertops, stainless steel appliances and a new Bosch dishwasher. The bathroom features a soaking tub. Washer/dryer are included! Building amenities include 24/7 security/concierge, a rooftop sundeck, barbecue, a chic bar with panoramic downtown views, a resident club room, gym and a helicopter pad. 1 unassigned parking space included - in the building with a direct elevator bank to the 14th floor as well as the lobby.Located directly above the 7th Street Metro Station, enjoy the best of urban dwelling at your doorsteps. Walk to the action at Crypto.com Arena or LA Live. Enjoy the best of food and beverages at Javiers and Joyce. Across the street from the Bloc and Joeys. Whole foods is a stone's throw away and the Broad Museum is just a few blocks away. Enjoy rich and diverse dining, world class museums and tons of entertaiment options. Truly, the best location in Downtown L.A.
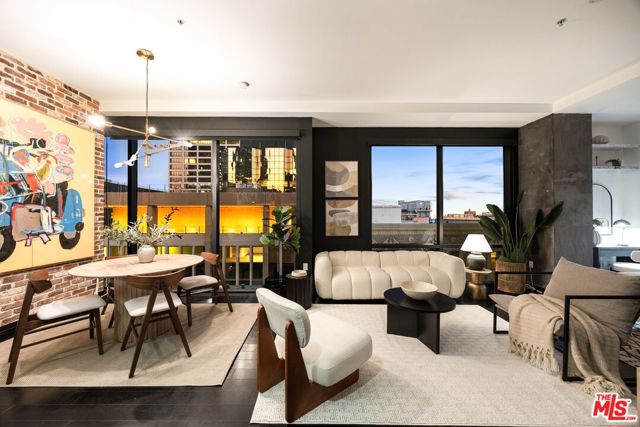
Poway, CA 92064
1400
sqft2
Baths4
Beds Beautiful single level 4 bedroom 2 bath home is waiting for you in quiet Garden Road neighborhood. NO MELLO ROOS. RV AND BOAT PARKING! Amazing Poway neighborhood with outdoor activities near by. Walking distance to Garden Road Elementary and Garden Road Park, hiking trails and horse trails. A few miles away from Lake Poway. Close to shopping and restaurants. So much work done to this home. Move- in ready. Newer roof and gutters and rain harvesting tanks.... NEW KITCHEN with quartz counter top and subway tile back splash...NEW BATHROOM ...NEW GARAGE DOOR with panel key pad....NEWER WATER HEATER...NEW FLOORS.. No popcorn...NEW PAINT inside and out. NEW SPRINKLER SYSTEM in the backyard with new sod....NEWER ATTIC FAN installed...Front yard boasts low maintenance rockscape. This home has endless possibilities boasting a living room as well as a family room, perfect for a game room. Beautiful mountain views from the family room and master bedroom. Master has French Doors and a walk-in closet. Large 7000 square foot lot. Room for RV Parking as well as a beautiful raised garden area. Some pictures are virtually staged
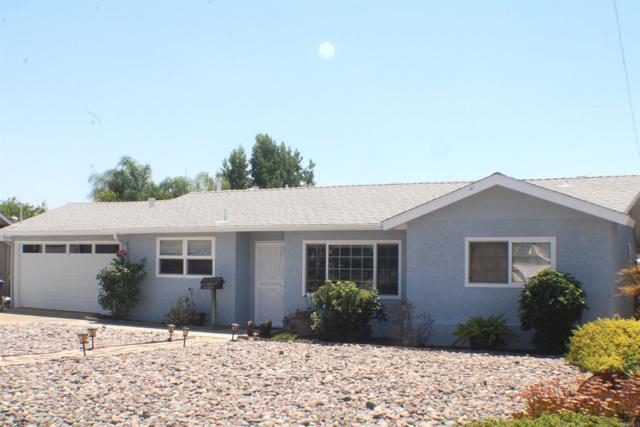
Richmond, CA 94801
1574
sqft3
Baths3
Beds Don't wait! This Richmond deal won't last at this price. Welcome to this inviting 2-story home featuring 3 bedrooms and 2.5 bathrooms across 1,574 sq ft of comfortable living space. Built in 2002 and situated on a 2,500 sq ft lot, this property offers both functionality and potential in a desirable location that is conveniently located just minutes from Richmond Parkway, with quick access to I-580 toward Marin County, and other major freeways. Downstairs, enjoy a generously sized living room perfect for entertaining along with a galley-style kitchen that offers ample cabinet space and convenient flow. Upstairs, the private primary suite provides a peaceful retreat with an en-suite bathroom and closet space. Two additional bedrooms and a full bath complete the upper level. An attached one-car garage conveniently includes laundry hookups, and the long driveway offers additional off-street parking. The yard offers just the right amount of space for pets, kids playground, or outdoor lounging. With great bones, a solid layout, and ample opportunity for cosmetic upgrades, this commuter-friendly home is a great option for buyers seeking value and potential in the Bay Area!
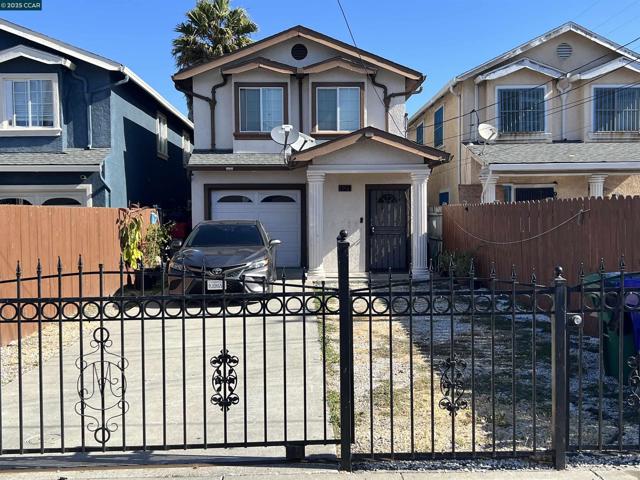
Page 0 of 0

